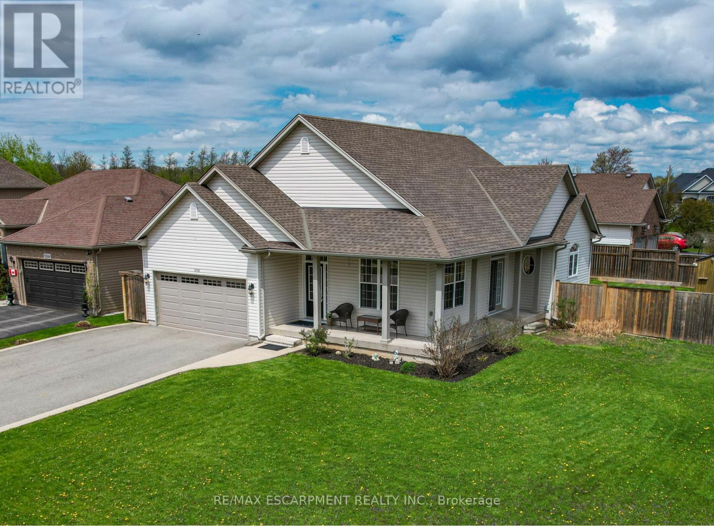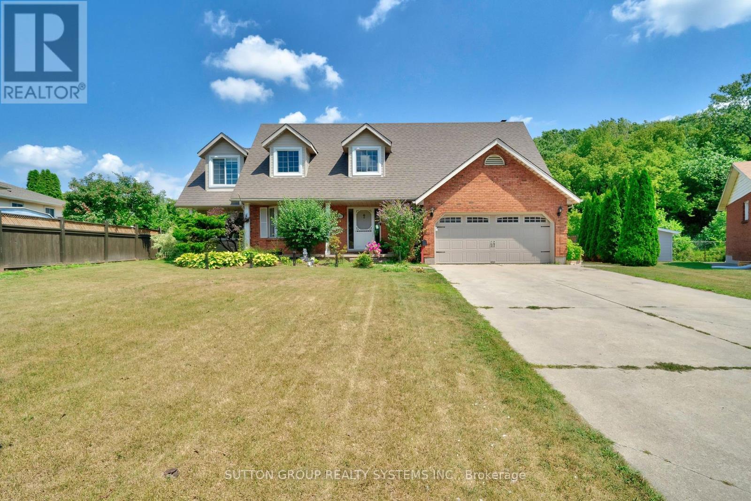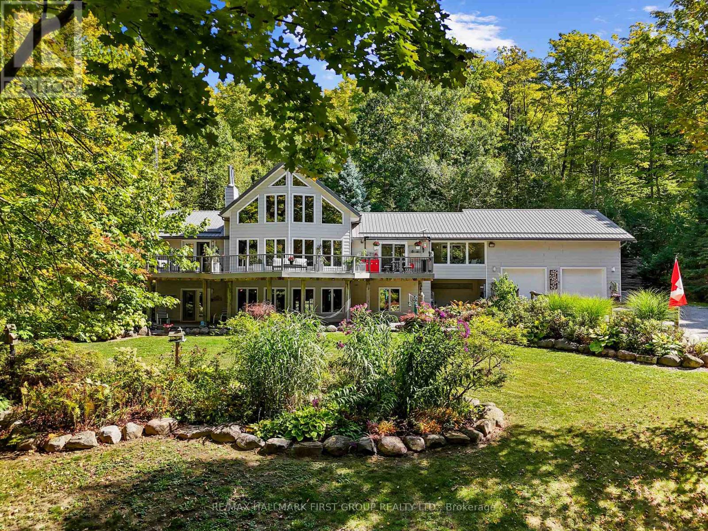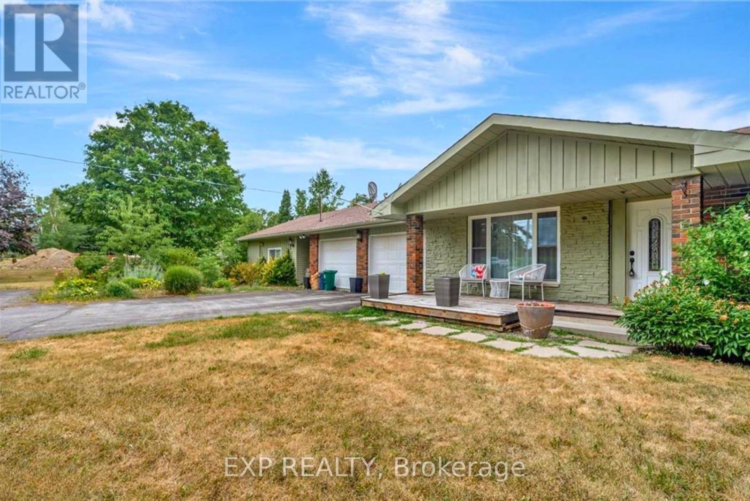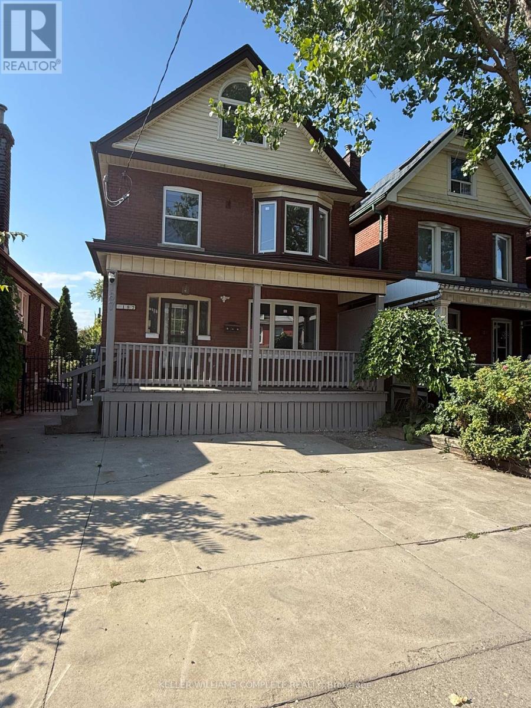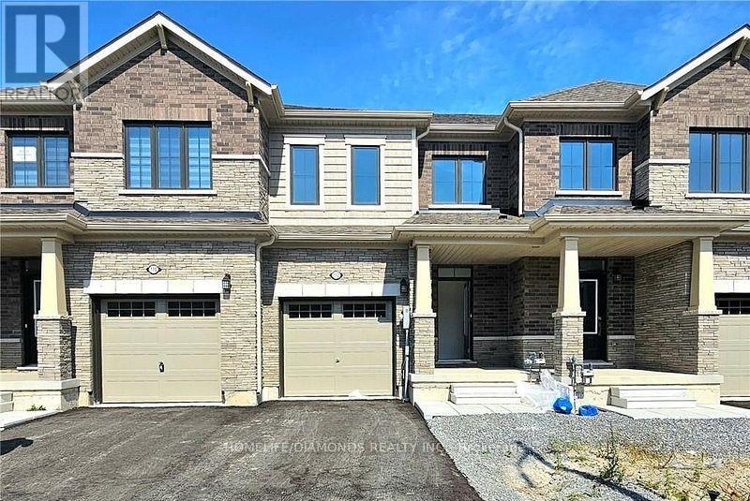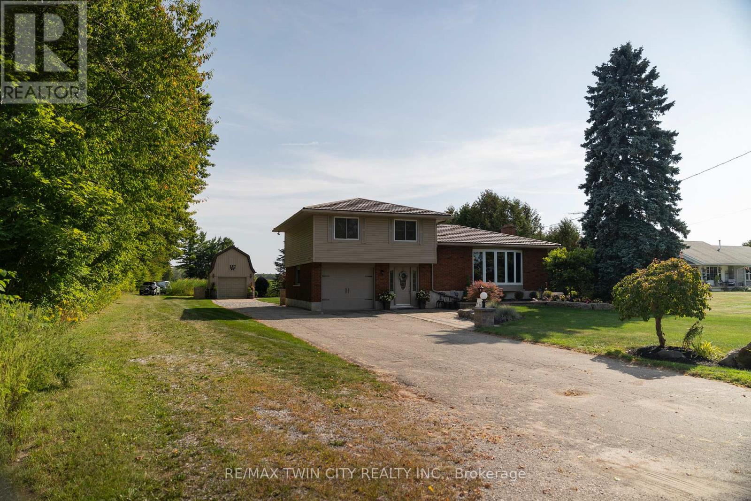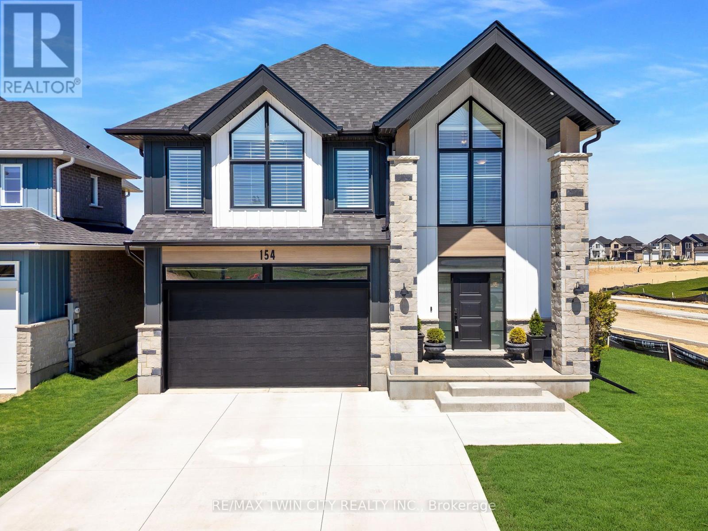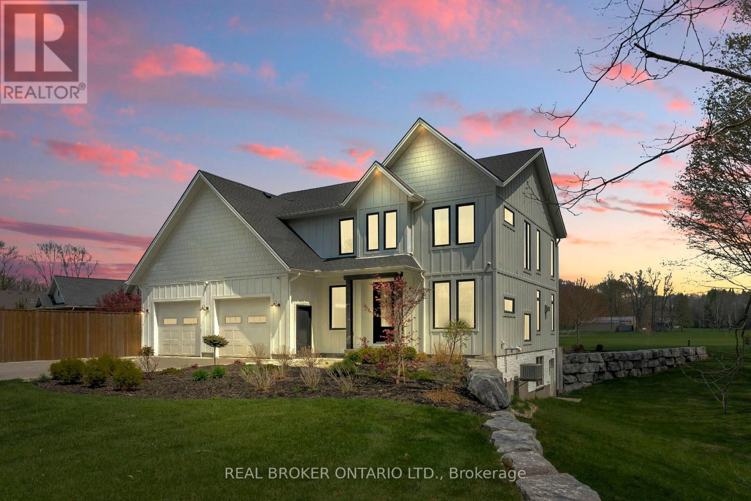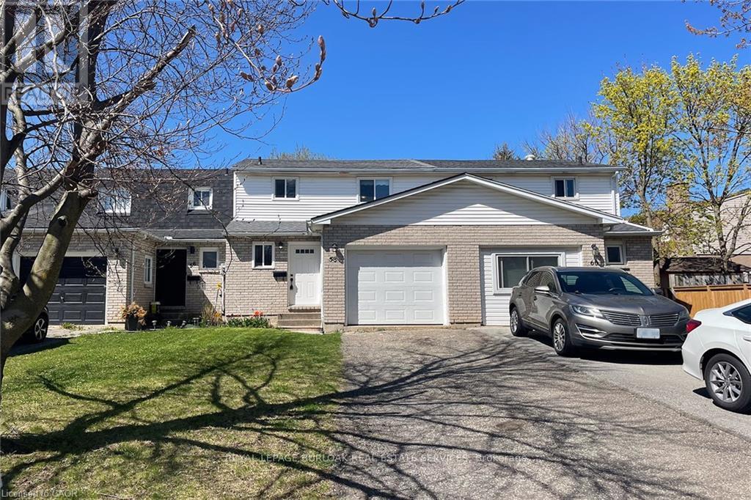3238 Charleston Drive
Fort Erie, Ontario
CLASSIC, FULLY FINISHED BUNGALOW ... Beautifully finished bungalow nestled at 3238 Charleston Drive in the quaint town of Ridgeway, set on a beautiful 63.45 x 106.56 corner property. This FULLY FINISHED 2+1 bedroom, 3-bathroom home is ideal for downsizers, families, or anyone looking for peaceful living with practical space and thoughtful features. An inviting covered wrap-around front porch welcomes you into the home, where 9 ceilings create a spacious feel throughout the main level. The bright foyer with garage access opens into a combined living and dining area highlighted by gleaming floors and a cathedral ceiling, setting the tone for the inviting layout. The well-sized eat-in kitchen features a gas stove, new dishwasher, and patio door access to the fully fenced backyard - perfect for entertaining or quiet relaxation. Enjoy the convenience of main floor laundry, a 4-pc bath, and a private primary suite complete with walk-in closet and 3-pc ensuite with walk-in shower with seat. The fully finished basement extends your living space with a large recreation room featuring a cozy gas fireplace, a third well-sized bedroom with egress window and double closet, 3-pc bath with linen storage, PLUS a games room connecting to an office/den - ideal for hobbyists or remote workers. Additional perks include cold storage, a utility room with extra storage space, and a security system for peace of mind. Outside, the backyard features a gas BBQ hookup and a lovely garden shed, while the attached double garage offers gas hookup, exterior access, and a double driveway that parks four vehicles. Just minutes from several beaches, the charming town of Crystal Beach, restaurants, golf, shopping, and highway access. Move-in ready and packed with value, this home is an absolute must-see in Ridgeway. CLICK ON MULTIMEDIA for video tour, drone photos, floor plans & more. (id:60365)
8017 Hampton Court
Niagara Falls, Ontario
Welcome to 8017 Hampton Court, a rare gem in Niagara Falls! This former builders 4 bed, 3 bath custom home offers 3,201 sq ft of refined living, designed for entertaining and everyday comfort alike. The open concept kitchen flows into the great room, which opens directly to a backyard oasis: inground pool, hot tub, and patio all backing onto a private ravine for next level privacy. Located on a quiet court in a family friendly neighbourhood, this home is just minutes from an impressive array of amenities. Enjoy access to the MacBain Community Centre featuring aquatics, gymnasium, courts, drop-in programs and a library branch under one roof. For shopping and dining, the Outlet Collection at Niagara offers 100+ stores with major brand names. For outdoor lovers, you're near Oakes Park with its sports fields and trails, plus an abundance of parks and recreation. And when you want a getaway day, Niagara's tourist landmarks - The Falls, Clifton Hill, and Butterfly Conservatory are all within easy reach. A perfect blend of privacy, luxury, convenience, and lifestyle! (id:60365)
234 Boeve Lane
Alnwick/haldimand, Ontario
Nestled on 99 private acres just north of Grafton, this meticulously maintained forest retreat offers unparalleled privacy, natural beauty, and versatile living with a separate in-law suite. The Viceroy-style home is designed to capture the beauty of its surroundings, with floor-to-ceiling windows that flood the great room with natural light while offering breathtaking views. A cozy fireplace and wood-clad cathedral ceiling create an atmosphere of warmth and comfort. The open-concept kitchen and dining area seamlessly extend outdoors through convenient walkouts, blending indoor and outdoor living. The kitchen features a central island with raised breakfast bar, stainless steel appliances with matching hood vent, and a dedicated coffee bar. Just off the kitchen, a sunroom provides the perfect spot to enjoy quiet mornings in any weather. The main floor hosts a spacious primary suite with walkout access and private ensuite, along with a second bedroom, full bathroom, and main floor laundry. Upstairs, an airy loft is outfitted with built-in desks and daybeds, ideal for work or guests. The fully finished lower level offers versatile living and entertaining space, including a bright recreation room with stove-style fireplace, a large bedroom with ensuite and patio doors, a den/office, and a full theatre room designed for family movie nights or gatherings with friends. Step outside to enjoy multiple outdoor retreats: a spacious second-level deck for lounging or al fresco dining, a covered lower-level patio, and a fenced yard area designed for four-legged family members, complete with deck, fire pit, and lush landscaping for added privacy. The home includes an attached two-bay garage and an impressive 3,072 sq. ft. workshop featuring a finished loft in-law suite with full bathroom and private deck. Beyond the home, the property reveals a pond with observation deck and dock, forested trails, clearings, and countless spaces to explore and enjoy. (id:60365)
1121 Harmony Road
Belleville, Ontario
Welcome to 1121 Harmony Road, a well-maintained bungalow nestled in a peaceful rural setting just 12 minutes from Belleville, within the sought-after Harmony Public School District. This charming home offers the perfect balance of family living and work-from-home opportunities. The main living area includes 2+1 bedrooms, 2.5 bathrooms, and a fully finished basement. Additionally, attached to the 2-car garage is a versatile space currently being used as a spa. This area has its own entrance, a bedroom, a den, a bathroom/laundry room, and a large open room, all serviced by a new mini-split heat pump. It could be transformed into an in-law suite, daycare, professional office, or even a workshop, man cave, or she-shed. Inside the home, the open-concept design features a spacious living room, updated kitchen with stainless steel appliances, and a bright dining area with patio doors leading to a deck and gazebo, offering a private and scenic view. The main floor also includes a large primary bedroom with a 2-piece ensuite, a second bedroom, a renovated main bathroom, and a flexible room currently serving as an office and pantry. This space could easily be converted into a laundry room again if needed. The finished basement includes a spacious rec room, a third bedroom, a newly renovated 3-piece ensuite bathroom, and plenty of storage space, including a cold room. The property offers privacy on both sides, with unobstructed views at the front and back. The 168' wide lot ensures a sense of seclusion, while the paved driveway provides parking for up to 8 vehicles. A 12x12 shed in the backyard sits on a concrete slab and is equipped with hydro and water. Recent updates include a new roof (2018), propane furnace (2018), windows (2018), well pump (2018), pressure tank (2021), alarm system (2021) and $4,000 invisible dog fence installed (2024). Don't forget to check out floor plan and 3D virtual tour for more details! (id:60365)
Main - 187 Stirton Street
Hamilton, Ontario
This beautifully and professionally renovated legal triplex offers 2 bedrooms, 1 full bathroom, 1 parking spot, a brand new and nice sized kitchen with new appliances, a separate and private laundry for the unit, and private entrance. The entire unit has been completely renovated: Newer floors, fresh paint job throughout the entire unit, new kitchen cabinets and Quartz countertops, nice and bright pot lights, newer windows, nicely designed bathroom and so much more. You have to see it to believe it! Unit available for occupancy any time. Conveniently located near public transit, shopping malls, schools and all other amenities you desire. Begin your journey here! (id:60365)
112 Brighton Lane
Thorold, Ontario
Welcome to 112 Brighton lane, a warm and inviting family home in the desirable community. This residence features three spacious bedrooms, including a primary suite with an ensuite bathroom and walk-in closet for added comfort. With two and a half bathrooms in total, it offers convenience for the entire household. Each bedroom comes with its own closet, ensuring plenty of storage space for the family. Thoughtfully designed for comfort and functionality, this home is perfect for creating lasting memories in a great location. Don't miss your chance to make it yours! (id:60365)
93 Norwich Road
Brant, Ontario
Immaculate move-in-ready side split, in the countryside just west of the village of Scotland with no neighbours on three sides. Enjoy stress free living in this 3+1 bedroom, 2 full bath home with 2,429 sf of finished living space that is sure to impress. Boasting a spacious and inviting eat-in kitchen, a formal dining room, bright and airy living room with cathedral ceiling, sprawling family room, three good sized main level bedrooms, and two four-piece bathrooms. The basement is fully finished with a nice rec room with gas fireplace, another spacious bedroom and a utility/storage room. All major appliances included. The double wide paved private driveway can accommodate numerous vehicles, a tractor trailer etc., and the detached garage is the perfect spot for your toys or a man cave. The private backyard offers a lovely back gazebo, stunning hardscaping and landscaping, firepit, and paver stone walkways all around. Never be without hydro again with the standby generator that powers the entire property. Located on a quiet, paved road just mins from town. No disappointments here. Book your private viewing today. (id:60365)
154 Dempsey Drive
Stratford, Ontario
Welcome to 154 Dempsey Drive! At over 2,500 square feet, this 4-bed, 3.5-bath home is packed with standout features from its striking curb appeal to the custom interior details that set it apart. Check out our TOP 7 reasons why you'll want to make this house your home! #7: PRIME STRATFORD LOCATION - Tucked away in Knightsbridge - a quiet, family-friendly community in one of Stratford's most desirable pockets, you're just minutes from schools, parks, downtown shopping, and the world-renowned Stratford Festival Theatre. #6: STUNNING CURB APPEAL - With a rich blend of brick, stone, and board-and-batten siding, The Lionel stands out for all the right reasons. #5: SMART MAIN FLOOR LAYOUT - The carpet-free main level features engineered hardwood and tile flooring, with thoughtful details like a powder room, main floor laundry with built-in shelving, 9-foot ceilings and two walkouts to the backyard. #4: STANDOUT KITCHEN - The kitchen brings it all together form, function, and a serious dose of flair. You'll love the statement island, shaker cabinetry, ceramic subway tile backsplash, quartz countertops, and sleek stainless steel appliances. There's even a dedicated coffee station or bar with quartz countertops and open shelving. #3: THE BACKYARD - Both patio doors lead out to the sun-soaked backyard. Whether you're grilling on the concrete patio or sipping your morning coffee, you've got room to breathe, relax, and entertain. #2: BEDROOM SUITES - Upstairs features four large bedrooms, including a show-stopping primary suite with dual vaulted ceilings, oversized windows, a walk-in closet, and a 5-piece spa-inspired ensuite. One additional bedroom features its own 4-piece en-suite, while the other two share a beautiful 5-piece main bath. #1: ROOM TO GROW - The unspoiled basement offers over 1,200 square feet of potential, with a 3-piece rough-in already in place. Build out a rec room, gym, home theatre, or in-law suite the possibilities are wide open. (id:60365)
14 Sherring Street N
Haldimand, Ontario
Beautiful 4 bedroom, 1.5 bathroom home situated on a well manicured, corner lot and conveniently located within close proximity to all of Hagersvilles finest amenities & just a short walk to the Hagersville Arena, Grant Kett Memorial Park and the impressive new Library and Active Living Centre (currently under construction)! This character-filled home features oversized trim and stunning hardwood flooring throughout. The main floor offers a functional layout featuring a kitchen with peninsula that opens up into the dining area and inviting living room. A door off of the kitchen leads you out to the private, generous sized deck that offers plenty of privacy and over looks the back yard. Two spacious bedrooms and a main floor 4-piece bathroom complete the main level. Make your way to the second level where you'll find two additional bedrooms (see floor plan in photos for layout) and a 2-piece bathroom. The basement features a rec-room, cold room, laundry and plenty of room for additional storage. The single detached garage with hydro adds to the additional features this amazing home has to offer. (id:60365)
12200 Plank Line
Bayham, Ontario
This stunning custom-built home blends modern elegance with practical living, offering high-end finishes and generous space inside and out. From the moment you enter the bright, welcoming foyer, you're greeted by an oversized walk-in closet that doubles as a mudroomperfect for keeping everything organized. Just off the entryway, a spacious home office offers an ideal work-from-home setup, complete with ample lighting and wiring for a multi-camera security system. The main floor boasts an airy open-concept layout with vaulted ceilings and striking cathedral windows that flood the living room with natural light. A propane fireplace adds warmth and charm, creating a perfect space for both relaxing and entertaining. At the heart of the home is a chef-inspired kitchen featuring a massive quartz island that serves as a prep area and social hub. High-end appliances include a five-burner gas cooktop, double wall ovens, a stainless steel refrigerator, and a matching dishwasher. Thoughtful details like a pot filler, soft-close cabinetry, custom lighting, and a separate canning/prep room enhance both style and function. The adjoining dining area overlooks the private backyard and tranquil ravine, offering a beautiful setting for everyday meals and special gatherings. Upstairs, you'll find three spacious bedrooms, a full bathroom, and a convenient laundry room. The luxurious primary suite features a walk-out balcony with peaceful views of a nearby horse paddock and hot tub, perfect for quiet mornings or evenings. The spa-like ensuite includes a deep soaker tub, double rainfall shower, and large walk-in closet for a true retreat experience. The fully finished basement offers even more living space, with a large family room, fourth bedroom, and full bathroom ideal for guests or extended family. Additional highlights include heated garage floors, premium finishes throughout, and a serene, natural setting that offers privacy and beauty. (id:60365)
1216 Sheffield Road
Hamilton, Ontario
Stunning in Sheffield Country Retreat with Pool, In-Law Suite & Workshop. Welcome to your dream country retreat in the heart of Sheffield! This updated 4+1 bedroom, 4-bath home offers the perfect blend of space, style, and versatility-complete with a separate in-law apartment, Heated saltwater pool, and private workshop with hydro. Enter through a covered porch into a bright 2-storey foyer. The main level features a modern eat-in kitchen with quartz counter tops and a walkout to the patio and views of fields, a spacious living room, and a cozy den with gas fireplace, plus inside access to the garage. Upstairs, the primary suite includes a walk-in closet and ensuite. Three more bedrooms and an updated 4-piece bath provide room for family. Best of all - a 800 sq ft rooftop patio for unforgettable gatherings. The finished lower level offers a self-contained in-law suite with its own walkout, kitchen, bedroom + office, bathroom, and laundry. A custom Cantina/Wine Room adds a unique bonus. Enjoy your fenced backyard oasis with a heated saltwater pool (2020), pool shed with water and hydro, and green space. New pump for 100ft well. The detached workshop with hydro and private laneway is perfect for hobbies, storage, or a home business. All this just 13 minutes to Cambridge and 25 minutes to Hamilton, combining country calm with city convenience. With its in-law suite, rooftop patio, pool, and workshop, this Sheffield property is more than a home - its a lifestyle! (id:60365)
58 Romy Crescent
Thorold, Ontario
Welcome to this inviting 3-bedroom, 2-bathroom townhouse, offering the perfect blend of comfort and convenience. Nestled in a desirable neighbourhood, this two-storey home boasts a thoughtfully designed layout ideal for families, professionals, or investors. Step into a spacious and bright living room, complete with a cozy wood-burning fireplace, perfect for chilly evenings. The large kitchen provides ample counter space and storage, while the separate dining area is perfect for gatherings. Sliding patio doors lead to a private backyard, offering a serene outdoor retreat for relaxation or entertaining. Upstairs, you'll find three generously sized bedrooms, each filled with natural light. The partially finished basement provides additional living space, ready for your personal touch-whether its a home office, gym, or recreation room. An attached garage ensures convenience and extra storage. Don't miss this fantastic opportunity to own a beautiful, well-maintained townhouse in a great location. (id:60365)

