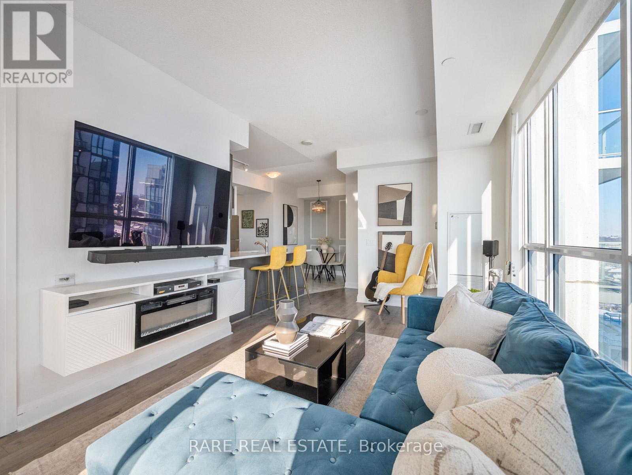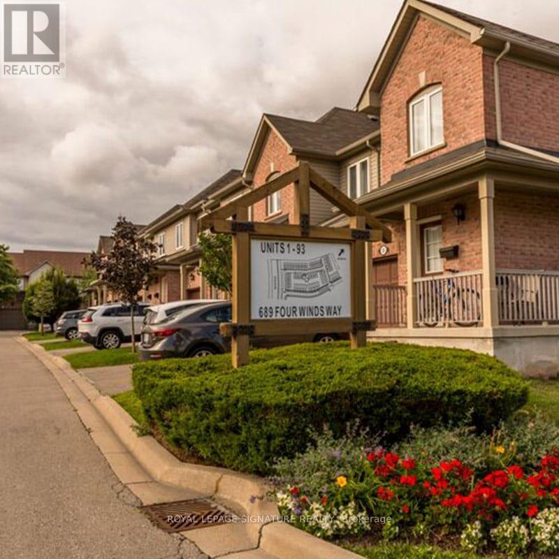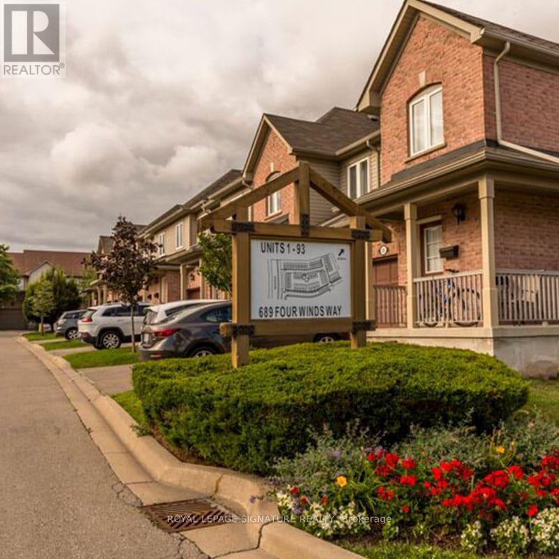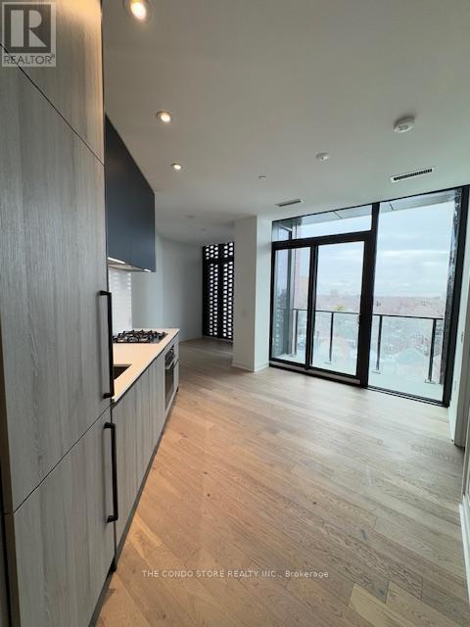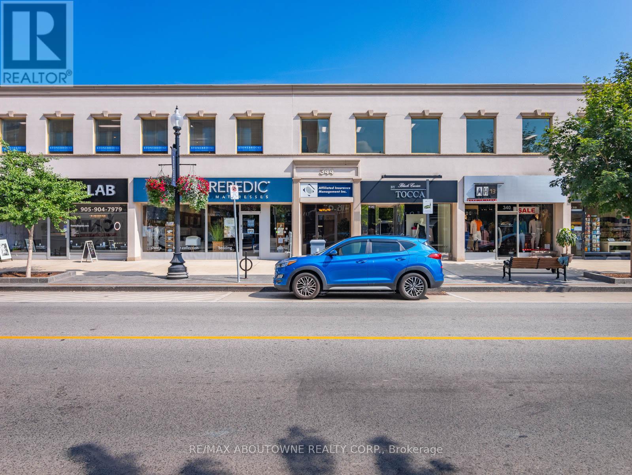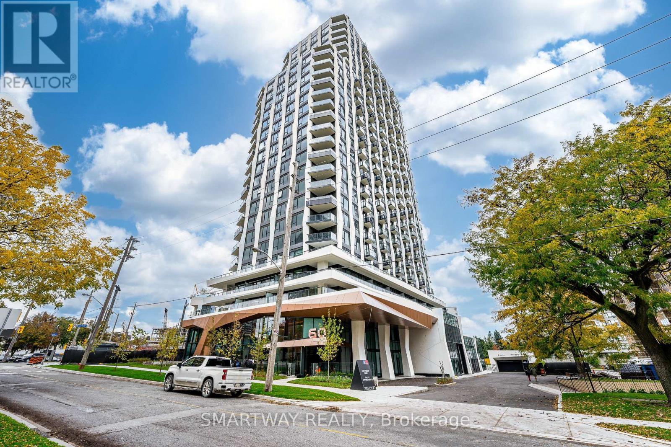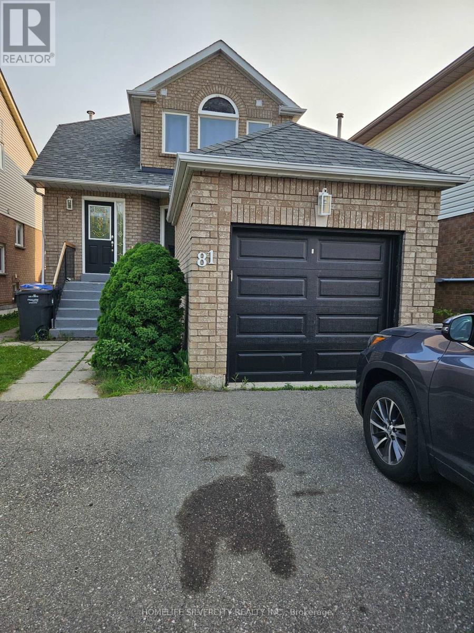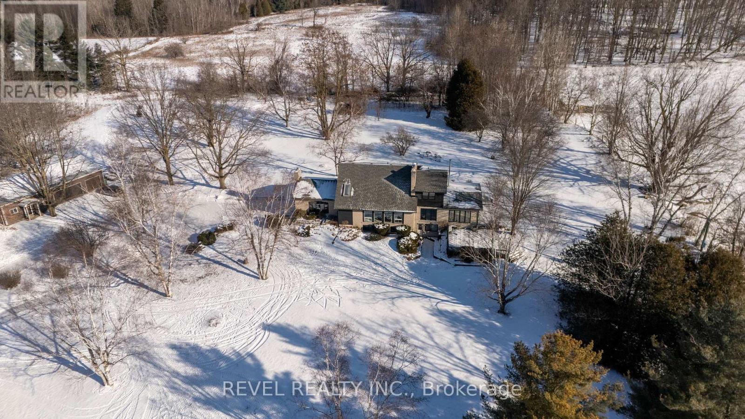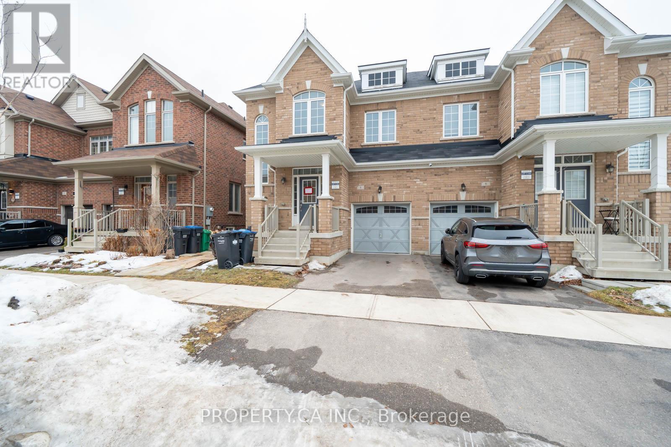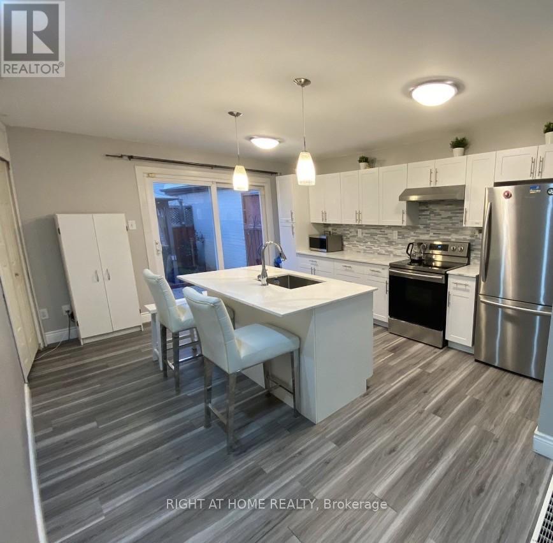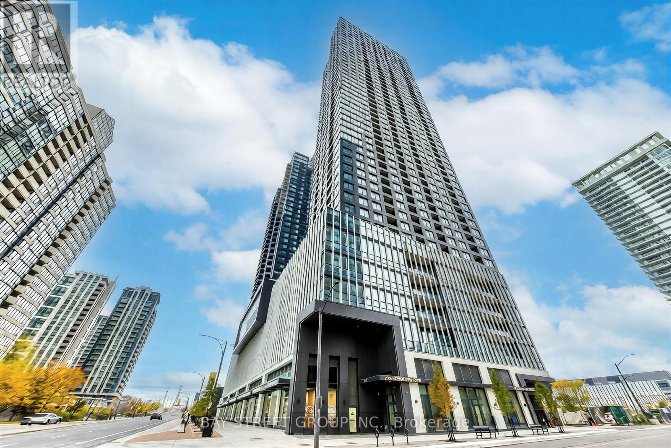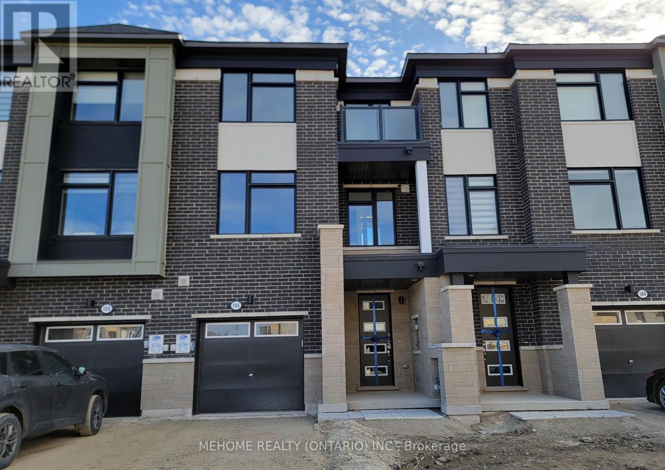1104 - 15 Zorra Street
Toronto, Ontario
Set within one of Etobicoke's most connected pockets, this modern condo at 15 Zorra Ave offers a smart balance of design, functionality, and everyday convenience. Positioned just off The Queensway, you're moments from transit, major commuter routes, and a growing mix of shops, restaurants, and essentials-making downtown Toronto easily accessible without sacrificing neighbourhood feel. Inside, Perfectly proportioned 825 sq ft centred around an efficient U-shaped kitchen with breakfast bar. The open concept den is flexible: office space, breakfast nook, dining set, or max out with additional closet space! The primary bedroom is flooded with natural light and features ample closet space and a private ensuite. A second bedroom and full bath round out the space, ideal for guests, roommates, or a growing family. Step onto your private balcony for open South views and fresh air, or enjoy the building's thoughtfully curated amenities designed for modern urban living. With TTC, Kipling Queensway Mall, grocery stores, cafés, pharmacies, and daily conveniences all within walking distance, this is a turnkey opportunity in a rapidly evolving Etobicoke corridor. (id:60365)
56 - 689 Four Winds Way
Mississauga, Ontario
Daniels Built And Managed, Rental Purpose Townhome Complex. Great Location And Professionally Managed By Daniels Gateway Rental Communities. 3Br/2Wr 2 Storey Townhome. Laminate On Main Floor, Clean And Freshly Painted Throughout. Professionally Managed. Unfinished Basement And Garage + Driveway Parking (id:60365)
91 - 689 Four Winds Way
Mississauga, Ontario
Daniels Built And Managed, Rental Purpose Townhome Complex. Great Location And Professionally Managed By Daniels Gateway Rental Communities. 3Br/2.5Wr 2 Storey Townhome. Laminate On Main Floor, Clean And Freshly Painted Throughout. Professionally Managed. Unfinished Basement And Garage + Driveway Parking (id:60365)
809 - 2625 Dundas Street W
Toronto, Ontario
Great opportunity to live in a boutique condo at Junction Point! This stunning one bedroom unit offers a unique blend of modern design and urban convenience. Featuring an open concept layout, a sleek modern kitchen with gourmet built-in appliances, and a luxury finished bathroom, this home is both stylish and functional. Enjoy a spacious balcony with walkout access from the living room perfect for relaxing or entertaining. Located in one of Toronto's most vibrant neighbourhoods, you're surrounded by top-tier restaurants, shops, and local breweries, with High Park just steps away. Commuting is effortless with Bloor GO Station nearby (8-minute direct train to Union Station via UP Express) and easy access to TTC at Dundas West Station-all within walking distance. (id:60365)
H - 344 Lakeshore Road E
Oakville, Ontario
Prime 855 sq ft second floor office space in the heart of downtown Oakville in a boutique, well maintained building with parking and elevator access. Rent included TMI and utilities and one parking space. Move in ready. (id:60365)
1212 - 60 Central Park Roadway
Toronto, Ontario
Welcome to The Westerly 2 by Tridel a brand new luxury residence at Bloor and Islington in Etobicoke! This bright and spacious corner suite features 1 bedrooms and 1 bathrooms, offering approximately 567 sq. ft. of interior living space. Designed with a functional open-concept layout, upgraded kitchen and bathroom finishes, and contemporary design details throughout. This suite also offers in-suite laundry, premium appliances, and high-end finishes that reflect Tridel's signature craftsmanship. Residents enjoy access to a full range of luxury amenities, including a 24-hour concierge, state-of-the-art fitness centre, party rooms, guest suites, and more. Ideally located, The Westerly 2 is just steps from Islington Subway Station, Bloor West shops, restaurants, and major commuter routes, offering the perfect blend of urban convenience and upscale living. (id:60365)
81 Beaconsfield Avenue
Brampton, Ontario
Legal basement registered with the city. separate entrance, Ensuite Laundry and Ample storage space one car parking on drive way. Walking distance to shopping Malls, Bus stop and Sheridian Collage. (id:60365)
15633 Kennedy Road
Caledon, Ontario
Idyllic Rural Caledon Location, A Winding Driveway Takes You To A Breathtaking 25-Acre Estate WithRolling Hills, ~8 acres Farmland, Offering Unparalleled Privacy Complete With A Large Tranquil Pond. TheMid-Century, Architecturally Inspirational Home Boasts Over 4,000 Sq.Ft. Of Potential. Equipped With A Detached 1,800+ Sq.Ft. Garage/Heated Workshop. Enter The Home To 18-Ft Ceilings, A Skylit Open-Concept Foyer, And Original Charm Throughout. A Classic Formal Study (Once A Garage) Features RichWood Wainscoting & Built-In Bookcases Reminiscent Of The Victorian Era. The Grand Living RoomShowcases A Floor-To-Ceiling Brick Wood-Burning Fireplace, Soaring 20-Ft Vaulted Ceiling, PanoramicScenic Front Yard & Serene Water Views. A Formal Dining Room With Hardwood. Kitchen OverlookingBackyard Trees & Wildlife, With Unique Cabinetry, Walk-In Pantry, And Centre Island. At The South End, A Stunning Sunroom Surrounded By Oversized Windows & High Ceilings + Wood-Burning Stove (non-operational), Offers Year-Round Nature Views Of Your Private Paradise. The Main Level Also Includes A 2-Piece Bath And A Mudroom With Separate Entrance. Upstairs, The Primary Suite Boasts Built-In Closets AndA Spa-Sized 4-Piece Ensuite With A Jetted Tub, Alongside Two Additional Bedrooms And A 4-Piece MainBath. The Semi-Finished Lower Level Features A Spacious Rec Room, Extra Bedroom, Utility Room & A Walkout Mudroom with Roughed-In Bathroom Easily Convertible Into An In-Law Suite. A Rare OpportunityTo Own A Private Estate Just Minutes From Major Highways And Caledon Amenities,Terra Cotta, RenownedGolf Courses, Conservation Areas & 45-min commute to Pearson Airport. Your Dream Country Retreat Awaits. (id:60365)
Upper - 8 Cavesson Road
Brampton, Ontario
Located in sought-after North West Brampton, this upgraded semi-detached home is offered for lease (upper portion only - main level and second floor). Featuring 4 generously sized bedrooms and 3 washrooms, each room offers large windows and excellent natural light throughout. The open-concept main floor showcases 9' ceilings, a modern kitchen with stainless steel appliances, and a seamless flow ideal for everyday living. A dark-stained staircase adds warmth and contrast to the contemporary interior. Tenants will enjoy shared driveway access and a shared backyard. Basement is not included / off limits. Well maintained and move-in ready in a family-friendly neighbourhood close to schools, parks, and amenities. (id:60365)
12 Homeland Court
Brampton, Ontario
You need to grab this Rare 2+2 Opportunity for Investors or First Time home buyers! Live in one unit and rent the other one! This property comes with already 2 great Tenants willing to stay or move if purchaser is moving in! Both Main floor and Basement come with great Tenants. Rent is always paid on time. Tenants under Lease until May 31, 2026. Willing to stay or move. All Brick Detached Bungalow. Dead End Cul-De-Sac Street, Facing Private Garden with Canopy, Great covering For Entertaining during sunny or rainy weather And Family Get Togethers. Long Driveway For up to 3 Parking spaces. Centrally Located. Close To Shopping, Transit, Schools And More. Finished In-law Suite Basement With Small kitchen, 2 bedrooms, a Full Bathroom, and Built-In Wall Unit & Desk, "Murphy Bed" (Hide A Bed In Wall). Income and Expense statement for Tenants available upon request. Showings required 24 hr notice. (id:60365)
3103 - 395 Square One Drive
Mississauga, Ontario
Welcome to this brand-new, sun-filled 2-bedroom, 2-bath corner suite on the 31th floor at the luxurious Daniels development in the heart of Mississauga's City Centre. Prepare to say wow the moment you enter the unit. This thoughtfully designed split-bedroom layout provides excellent privacy and comfort, complemented by high-end finishes throughout. The bright open-concept living and dining area features a walkout to a spacious balcony with unobstructed city skyline views and abundant natural light. The modern kitchen is equipped with quartz countertops, a centre island, and built-in appliances-perfect for everyday living and entertaining. Enjoy resort-style living with 5-star amenities, including a fully equipped fitness centre, outdoor terrace, full basketball court, rock climbing wall, pet spa, sauna, private meeting rooms, children's playroom, and 24-hour concierge. Ideally located in the vibrant Square One District, you're just steps from Square One Shopping Centre, Sheridan College, T&T Supermarket, YMCA, dining, parks, GO Transit, MiWay, and the library, with quick access to UofT Mississauga. Pictures with furniture are virtual staged, for illustration purpose. (id:60365)
186 Keppel Circle
Brampton, Ontario
4 BEDS and 4 BATHS!! OVER 2200 SQFT LARGE 3 STORIES NEW BUILT MODERN TOWNHOUSE!! 2 MASTER BEDROOMS WITH 3-PIECES ENSUITE! Welcome to this true gem in Brampton - a newly constructed townhouse with an outstanding layout! 4 bedroom and 4 bath with lots of upgrade, main floor bedroom with ensuite is a perfect in-law or nanny suite. Open concept kitchen with all stainless steel appliances, and of course, an extra-large center island is a dream-come-true. Lots of natural sun light comes through large windows from both front and back. All windows are installed with custom measured pull-down shades. All bedrooms are spacious with large closets. Master bedroom comes with a 3-pieces ensuite. Hight efficiency furnace and tankless water heater, close to Mount Pleasant Go Station, Groceries, schools and more, this home offers you absolutely EVERYTHING. Enjoy the luxury of living! (id:60365)

