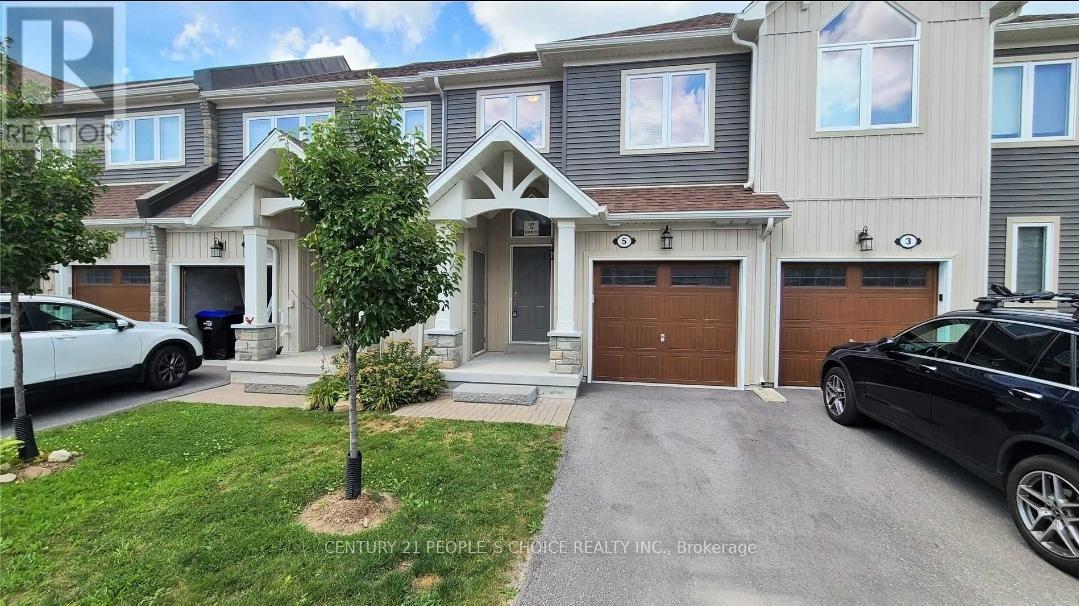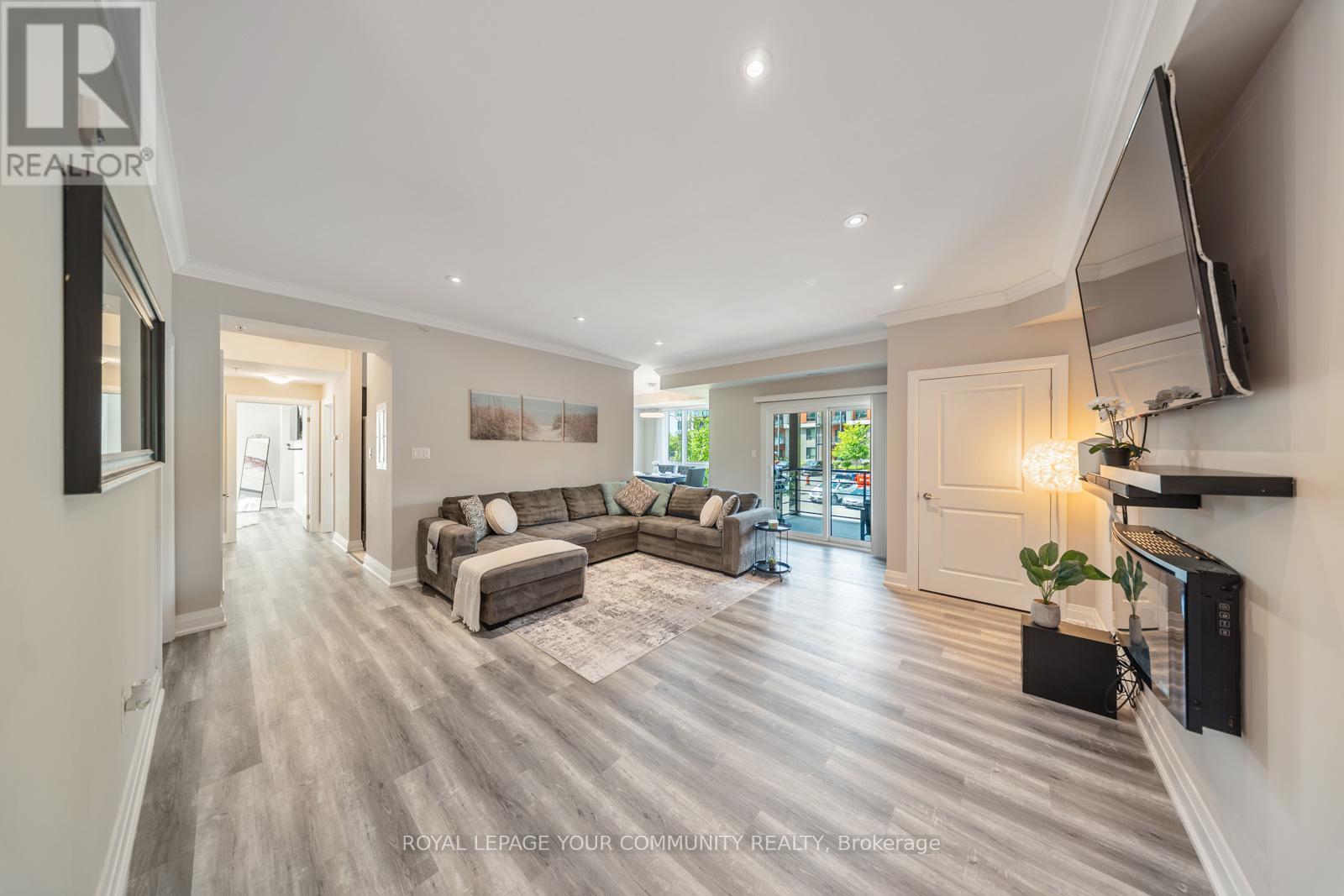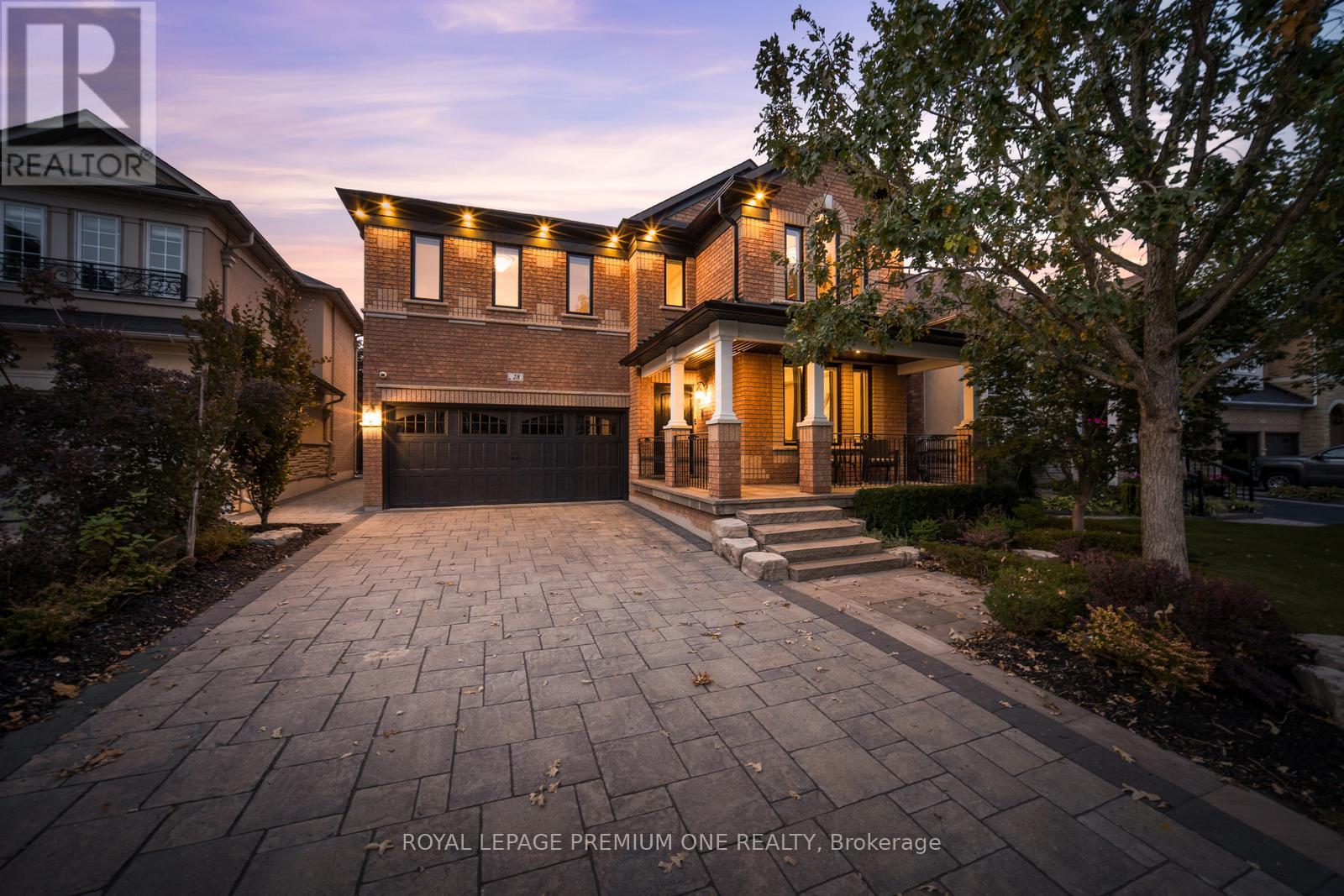5 Gregory Avenue
Collingwood, Ontario
It is a Great opportunity to own a beautiful townhouse for personal living or investment. Location close to downtown Collingwood with easy access to golf, skiing, Georgian Bay, and the trail system. The beautiful Blue Fairway community presents this spacious, well maintained, 3 bedroom 3 bathroom freehold townhome. Main Floor laundry is an added feature. Head upstairs to a generous primary bedroom with a 4 piece ensuite bathroom with double sinks and a walk-in shower and 2 more good size bedrooms. The attached single car garage offers convenient inside access. Keeping Tenant is also an option or Personal occupy require 60 days closing. Steps to common area amenities including an in-ground pool, exercise room, and visitors parking. This is an excellent opportunity if you are looking for the weekend get-away. Perfect for full time living too! (id:60365)
47 D'ambrosio Drive
Barrie, Ontario
ATTENTION INVESTORS AND FIRST TIME HOME BUYERS!! Detached home in south end Barrie! This Beautifully kept raised bungalow is situated in a great neighborhood in south end Barrie, close to all amenities, go train and easy access to the highway. This home has two bedrooms on the main floor with the loads of potential. Separate entrance at the back of the house to basement. 1 bedroom and 1 full bath in the basement as well as 1 front bedroom/rec room. All new windows and doors installed 2021, new flooring in the kitchen and bath upstairs in 2020, all stainless steel appliances upstairs. You won't want to miss this opportunity to get into the market with this great detached home. (id:60365)
86 Donald Street
Barrie, Ontario
Attention first-time buyers, downsizers, and investors! This bright and contemporary raised bungalow (built in 2003) sits on a beautiful 50 x 165 lot with RM1 zoning, offering endless potential. Featuring hand-scraped engineered hardwood floors, an open-concept layout, and large windows that flood the home with natural light, this property is move-in ready and full of opportunity.Enjoy two covered porches ideal for morning coffee or evening relaxation and a kitchen with ample cabinetry and counter space that overlooks the deep backyard, perfect for entertaining or future outdoor projects. The partially finished basement (with steel studs already in place) offers over 1,000 sq. ft. of additional living space and great ceiling height, ready for your finishing touches. A third bedroom downstairs is ideal for guests, a home office, or an older child.Recent updates include a new deck and roof, plus the home is set up for Rogers video monitoring for added peace of mind. With parking for up to 6 cars and room to add a garage, this home has both space and flexibility.Located within walking distance to shopping, restaurants, transit, and downtown and just minutes from the waterfront, marina, and lakeside trails this property combines convenience, comfort, and future value. (id:60365)
113 - 304 Essa Road
Barrie, Ontario
Spacious. Bright. Effortless Living. Perfect for the down sizers who want zero maintenance living. This oversized main floor unit is a rare gem offering the space of a home with the ease of condo living. Featuring 2 bedrooms plus a den, with the den easily convertible to a 3rd bedroom, this home offers exceptional flexibility for guests, hobbies, or extra living space. Ideal for down sizers, enjoy limited stairs, easy elevator access, and no more shovelling or yard work. Just lock up and go! Inside, you'll find a freshly painted, sun-filled layout with room to breathe. The modern glass shower doors (2025) add a stylish update. Your enclosed parking spot is on the main level, with a locker directly behind. No hauling groceries long distances! Step outside to a beautiful nature trail, and enjoy the convenience of shopping, dining, and Hwy 400 just minutes away. Whether you're ready to simplify or buying your first place, this bright, spacious, affordable home is the one you've been waiting for. (id:60365)
6 Rice Lane
Orillia, Ontario
Welcome to 6 Rice Lane, in Orillia's newest private, gated waterfront community. Phase 4 on beautiful Lake Simcoe. This brand new unit bungaloft features 3 bedrooms, plus media loft office, 2.5 baths, soaring 19 ft vaulted ceiling, a gorgeous upgraded kitchen with quartz countertops, attached garage + laundry and ample storage. Premium engineered hardwood floors throughout the main floor adds an elegant touch while ensuring durability and easy maintenance. Upstairs, you'll find a spacious open concept media loft offers protected parking and additional storage space in additional to the large unfinished basement. Conveniently located near the water, with amenities like .clubhouse, gym, party & theatre room, outdoor splash pool (id:60365)
Main Floor - 226 Browndale Crescent
Richmond Hill, Ontario
Bright and spacious main floor unit in a well-maintained home, located on a quiet, family-friendly street in the heart of Richmond Hill. This apartment features generous living space filled with natural light, creating a warm and inviting atmosphere. An ideal spot for relaxing or entertaining friends and family. Close to schools, parks, public transit, shopping, and all essential amenities. Ideal for a small family or working professionals. Tenant to pay 2/3 of utilities. A great opportunity to live in a desirable neighborhood! (id:60365)
28 Johnswood Crescent
Vaughan, Ontario
Welcome home to 28 Johnswood Crescent! This exquisite 4 bedroom family home situated in Vellore Woods has been completely renovated & customized from top to bottom with the utmost in quality & luxury finishes. As you enter the home you are greeted by a custom front door entry leading to an open concept living & dining area wrapped with wainscotting, crown moulding & hardwood flooring thru-out. The chef inspired custom kitchen is a true entertainers delight thoughtfully redesigned and crafted by Downsview Kitchens. Beautiful cabinetry and a large center island wrapped in warm quartzite counters and complimented by premium Wolf/Subzero appliances. The family and breakfast areas flow seamlessly from the kitchen providing open concept flow for family gatherings & entertaining. The custom open riser staircase leads to 4 generously sized bedrooms with hardwood flooring and smooth ceilings thru-out. The primary bedroom retreat is appointed with a luxurious 8pc ensuite complete with his/her vanities & freestanding soaker tub. The exterior grounds of the home are fully landscaped and feature a stunning backyard oasis complete with inground pool, cabana and 2pc bath. The perfect setting for hosting your summer soirees with family & friends. The finished lower level compliments the home with further living space featuring a 2nd kitchen area and a large recreation room for family fun and lounging. Conveniently located close to all amenities, parks, schools and easy Hwy 400 access. This home must be seen to be truly appreciated. No attention to detail has been missed in this luxurious home. Numerous quality finishes and appointments throughout! (id:60365)
94 Brethet Heights
New Tecumseth, Ontario
Welcome to luxury living in the prestigious Greenridge Community where style meets substance. This New Home offers 2,531 sq. ft of intelligently designed living space, loaded with premium finishes and sophisticated details throughout and a finished basement. Step into a bright and open main floor featuring 9-foot smooth ceilings, an abundance of natural light. The gourmet kitchen boasts The open-concept living and dining and sleek finishes that create an inviting and modern aesthetic. Upstairs, you'll find generously sized bedrooms, including a primary suite with a spa-inspired ensuite and walk-in closet. Enjoy the peaceful surroundings of Beeton - a quiet, family-oriented town with charming character and modern conveniences. Quick access to Hwy 400, Hwy 27, and Hwy 9 makes commuting a breeze. Nearby schools, parks, trails, and shopping provide a well-rounded lifestyle for growing families and professionals. (id:60365)
33 Newton Reed Crescent
Uxbridge, Ontario
Coppin Forest Estates is a boutique collection of luxury estate homes on expansive 1 to 4 acre lots, offering a rare pre-construction opportunity in the heart of Uxbridges sought-after Goodwood community. Introducing the Inverness Model (Elevation A). An architectural masterpiece spanning approximately 4,050 sq. ft., thoughtfully crafted by Oxford Developments and set within the exclusive Coppin Forest Estates community in Goodwood, Uxbridge. This striking bungaloft blends timeless design with modern sophistication, a rare opportunity to own an estate home surrounded by nature, rolling hills, and luxury custom residences. The main level showcases soaring 10-ft ceilings, expansive living and dining spaces with open-to-above volume, and a seamless flow into the designer kitchen, complete with extended-height Canadian-made cabinetry, quartz countertops, a generous breakfast area, and a walk-in pantry with optional servery. An oversized mudroom with laundry adds practical elegance, connecting directly to the garage. This home offers 5 spacious bedrooms and 4 well-appointed bathrooms, including amain-floor primary retreat with walk-in closet and spa-inspired ensuite. Premium finishes include: 5 prefinished hardwood flooring, large-format 12"x24" porcelain tile (as per plan), 7 -1/4" baseboards, quartz surfaces in all bathrooms and laundry room, crown moulding, and 20 interior pot lights. Ceilings soar to 9 feet on the second level and throughout the basement. Steps to premiere golf clubs, scenic nature trails, and a short drive to boutique shopping andamenities. EXTRAS: Upgraded 8' interior doors on main level * Elegant veranda * Open-to-above ceilings in living room and dining room * Tarion Warranty included * (id:60365)
73 Dunbarton Court
Richmond Hill, Ontario
Do not miss this clean, spacious detached house in a very quiet court, with huge private backyard. Large kitchen fully renovated, beautiful sunroom, walking distance to all the amenities.Whole house with 2 kitchens and very nice finished basement with separate entrance. Huge family room with wide windows in between. Great open concept layout. (id:60365)
28 Gardeners Lane
Markham, Ontario
Welcome To 28 Gardeners Lane, An Exceptional, Never-Before-Lived-In Kylemore Brownstones Townhome Located In Markham's Most Prestigious Angus Glen Community. Lots Of Upgrades. This Home Features A Brilliant Layout With An Abundance Of Natural Light, Spectacular Kitchen With High End Appliances. Offering 3 Spacious Bedrooms And Multiple Inviting Lounge Areas That Strike The Perfect Balance Of Comfort And Functionality. Modern Finishes And Thoughtful Design Create An Ideal Space For Both Relaxation And Entertaining. Situated Just Minutes From The Renowned Angus Glen Golf Club, This Property Offers Easy Access To A Variety Of Amenities, Including Community Centers, Grocery Stores, And More. The Area Is Home To Outstanding Schools, Making It An Excellent Choice For Families. Don't Miss Your Chance To Own A Piece Of Markham's Finest Real Estate In This Highly Sought-After Location. (id:60365)
41 Faris Street
Bradford West Gwillimbury, Ontario
This exceptional home boasts a meticulously landscaped exterior that sets the tone for the elegance foundwithin. The open-concept main floor features an upgraded kitchen with custom cabinetry, gleaming granitecountertops, and an undermount sink, complemented by stainless steel appliances. A spacious breakfastarea invites casual dining, while the great room offers a retreat with a gas fireplace, perfect for familygatherings. The primary bedroom is a sanctuary, complete with its own fireplace, a generous walk-in closet,and a beautiful 4-piece ensuite bathroom featuring a granite vanity. The finished basement is an entertainer's dream, showcasing a stylish recreation area with a fireplace, built-in shelving , a wet bar & appliances, storage, a 3-piece bathroom, and a cold cellar. Outside, the backyard is designed for relaxationand entertainment, featuring a deck, interlock patio, a pizza oven, a storage shed, a security camera system, and ambient outdoor lighting. (id:60365)













