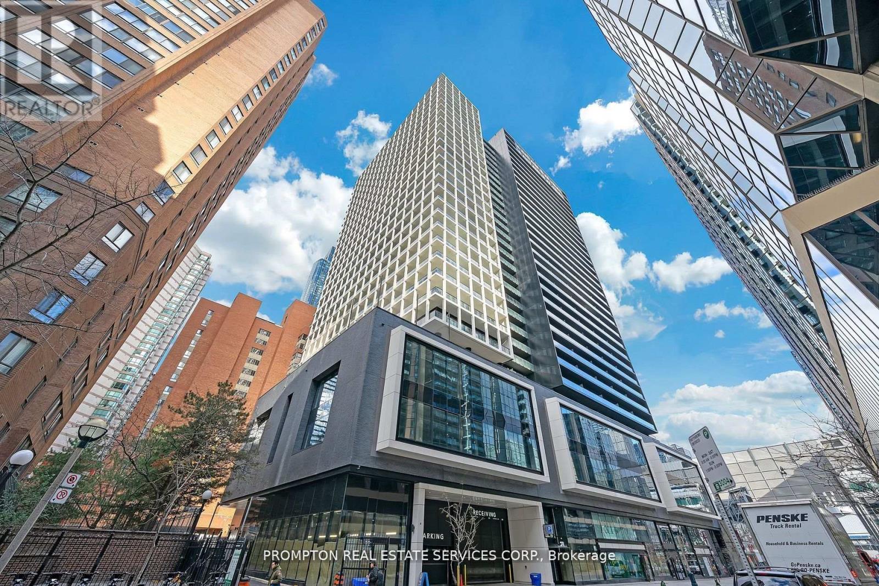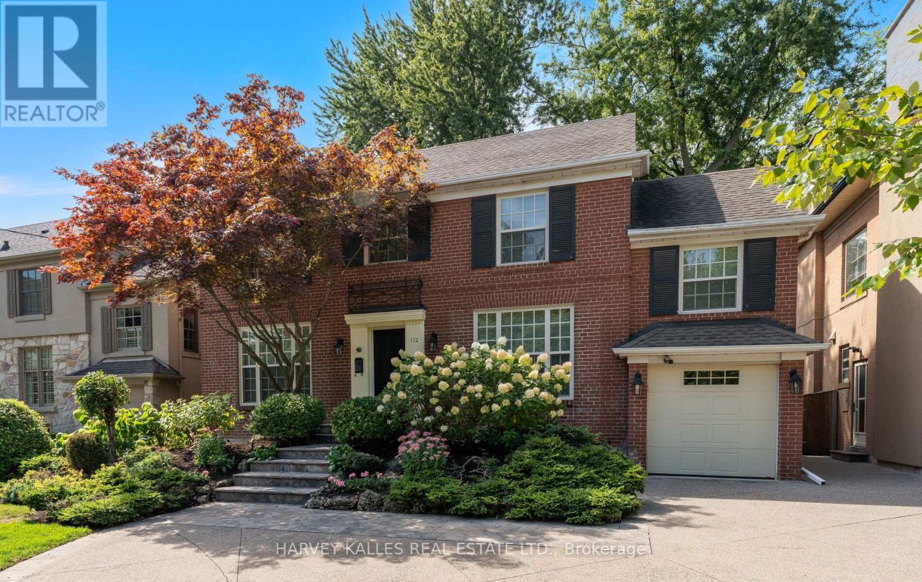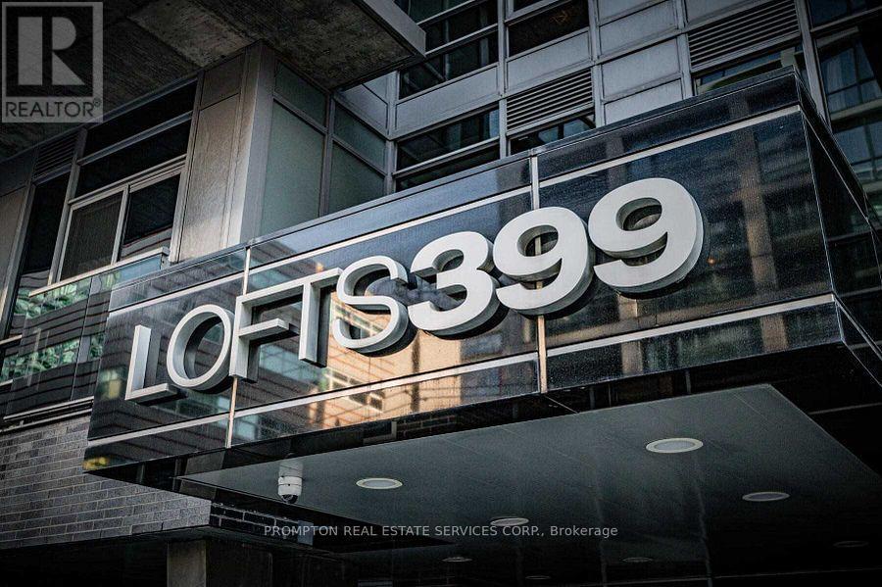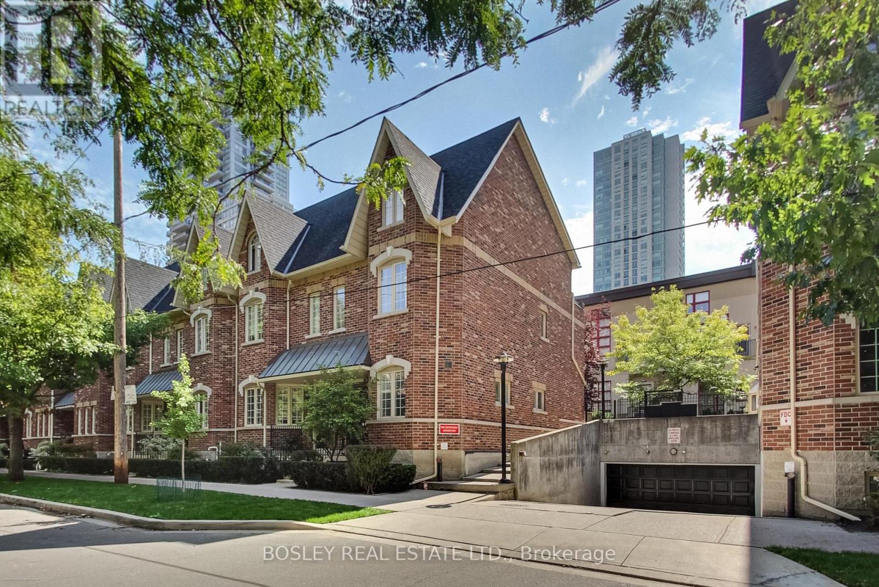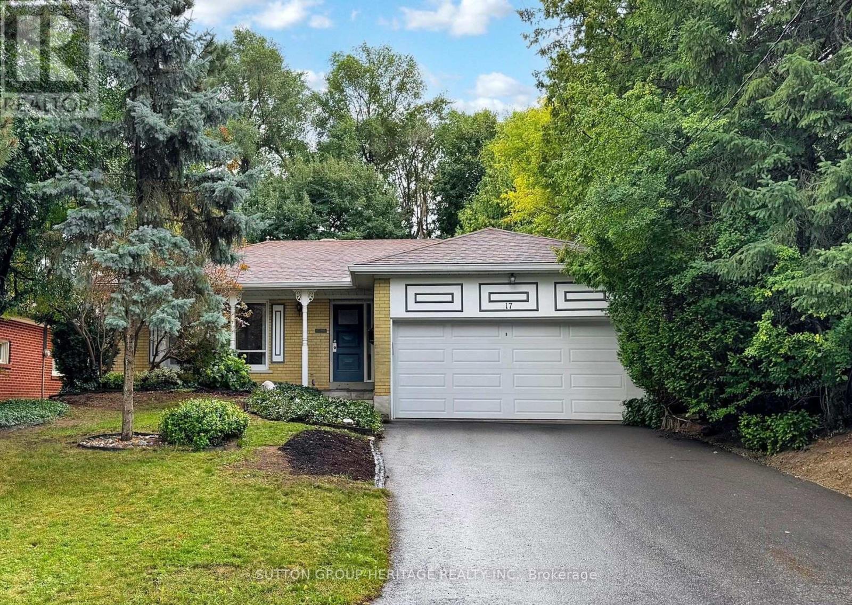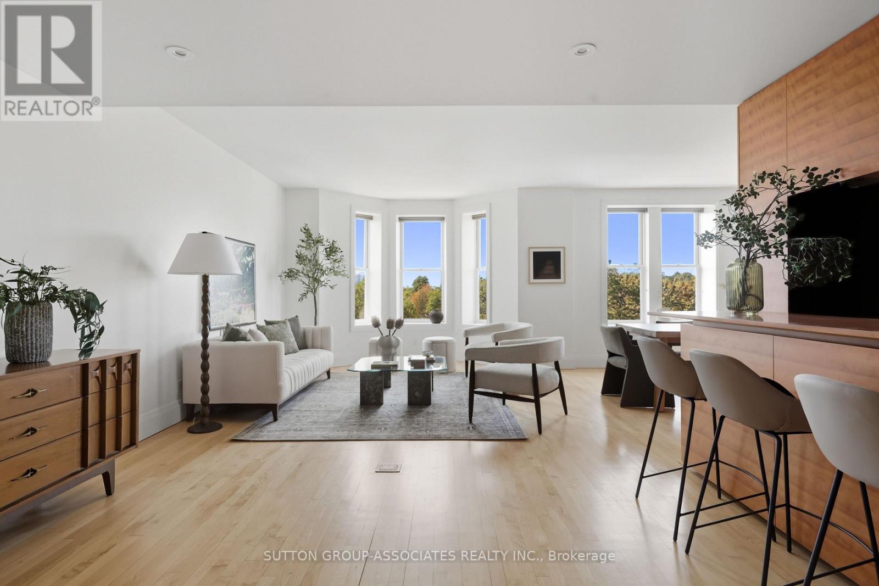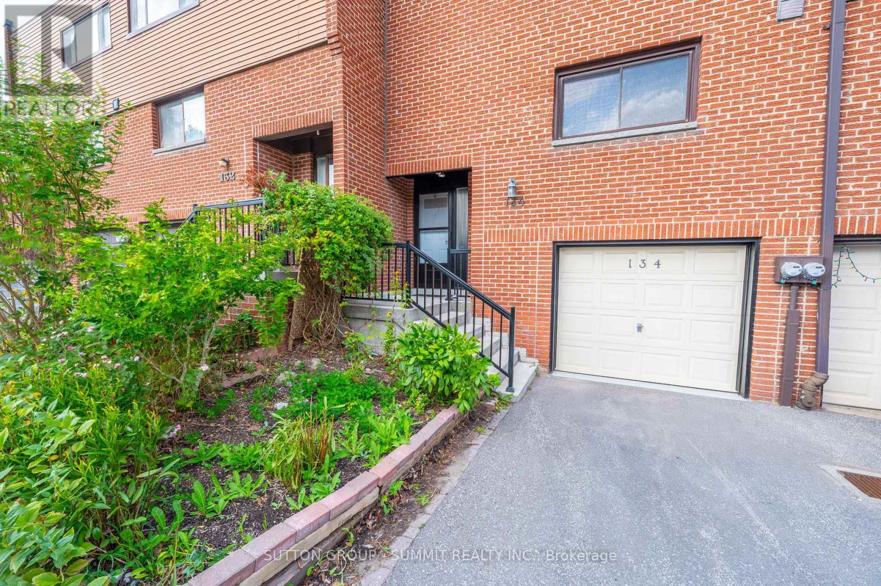610 - 55 Ann O'reilly Road
Toronto, Ontario
Live in the luxury Alto at Atria built by Tridel. 1bed + 1spacious den + 2 Washrooms unit. Large den is a separate room that could be used as 2nd bedroom or a private office. Modern kitchen with granite countertop. Laminate flooring throughout. Floor to ceiling windows. Primary bedroom with 4 piece ensuite. Spectacular building amenities-fitness centre, yoga studio, party room lounge, private dining room, billiards lounge & library. Tridel Built Green Built For Life community nestled surrounded by lush parkland with trees and open green spaces, TTC at your door step, Direct bus or 15-min walk to Fairview Mall & Don Mill subway station, 2-min drive to DVP/404 & Hwy 401. Mins to North York General Hospital. (id:60365)
311 - 576 Front Street
Toronto, Ontario
Welcome to Minto Westside, where modern design meets urban convenience in the heart of Toronto's vibrant King West neighbourhood. This sun-filled, freshly painted, and professionally cleaned, move-in-ready 1-bedroom, 1-bath condo offers a well-designed, open-concept layout with high ceilings and large windows that bring in an abundance of natural light. Enjoy impressive views of the CN Tower from your balcony, adding to the urban charm of this stylish suite. The contemporary kitchen is equipped with built-in appliances and ample storage, seamlessly blending style and function, perfect for both everyday living and entertaining. The spacious bedroom features a walk-in closet with custom shelving and full-height windows that enhance the bright and airy feel of the space. Additional highlights include electrical roller shades with remote control and extra storage space in the laundry room. Residents enjoy an impressive range of amenities, including a full fitness centre, outdoor plunge pools, rooftop lounge areas, stylish party rooms, and 24-hour concierge service. Whether relaxing, socializing, or staying active, this building supports a complete downtown lifestyle. Convenience is unbeatable with the building directly connected to the Farm Boy grocery store. Located in one of Toronto's most walkable areas, you are just steps from public transit, restaurants, cafes, shopping, the Waterfront, and entertainment venues. This suite is perfect for professionals, students, or anyone seeking stylish and comfortable living in the city's core. All furnishings and items can be included or removed based on preference. (id:60365)
138 Rosewell Avenue
Toronto, Ontario
Rare Opportunity In The Heart Of Lytton Park! This Once In A Lifetime Property Is Set On Nearly Half An Acre And Offers A Private Enclave With A Ravine Setting! A Hidden Driveway Leads To A Lovingly Cared For And Updated Home With Large Principal Rooms On The Main Level, Including A Gorgeous Eat In Kitchen With Sunlit Breakfast Area, Elegant Living And Dining Rooms, And A Spacious Family Room! The Second Level Features A Grand Primary Suite With Renovated Ensuite, Plus Two Additional Generous Bedrooms And A Bathroom! The Lower Level Showcases An Entertainers Recreation Room With Wet Bar, Guest Suites, Sauna, And Additional Gym/Office Space And Storage! Numerous Walkouts Lead To A Deck And Expansive Yard With Direct Access To A Fully Private Ravine! Steps To Yonge St, LPCI, JRR, Havergal, Shops, Restaurants, And Parks! This Is Truly A Hidden Gem In The Middle Of The City That Cannot Be Replaced! (id:60365)
206 - 29 Pemberton Avenue
Toronto, Ontario
2-bedroom, 2-bath condo with direct underground access to Finch Subway Station. Located in the top ranked Earl Haig Secondary School and Cummer Valley Middle School zone. In-suite laundry, and one underground parking space included. Rent includes furnishings, parking, and all the comforts of home. All utilities (Heat, Hydro, Water) are included in the monthly rent. The Landlord Recently upgraded HVAC system w/ high efficiency fan coils and installed 2x Ecobee smart home thermostats, allowing for tenants maximum comfort and control directly from your phone. This unit can also be leased furnished. (id:60365)
2809 - 20 Edward Street
Toronto, Ontario
Welcome to Panda Condo! This Beautiful TWO Bedrooms plus Den unit With *ONE Parking * 727 sqf +88sqf balcony Located at 28th Floor, Engineered Flooring Though-Out, Open Concept Living/Dining With Floor To Ceiling Window & Walk Out To Large Balcony With Amazing South View of The City, Kitchen With Granite Counters, Stainless Steel Kitchen Appliances & Modern Cabinetry. Enjoy Unique Building Amenities: Gym, Outdoor Lounges & Recreation Spaces Including Barbecue Station, Media Room, Outdoor Sports Court and more.*Great Location: T&T Supermarket In Street Level, Steps To Dundas Square, Eaton Center, TTC Subway, Universities, Restaurants & Hospital. (id:60365)
112 Mason Boulevard
Toronto, Ontario
Welcome to 112 Mason Boulevard, a beautifully updated residence set on a generous 50 x 145 foot west-facing lot in the prestigious Cricket Club community. This home offers a rare blend of stylish living, exceptional lot size, and future building potential in one of Toronto's most sought-after neighbourhoods. Inside, the home has been thoughtfully renovated with quality finishes throughout. The main floor features a sun-filled family room, a dedicated office/den, and elegant hardwood floors that carry through the principal rooms. At the heart of the home is a sleek, modern kitchen with custom cabinetry, high-end appliances, and ample workspace perfect for everyday living and entertaining alike. The spacious primary bedroom includes a luxurious ensuite, offering a private and serene retreat.The professionally landscaped gardens enhance the homes curb appeal and provide a tranquil outdoor setting, ideal for both relaxation and entertaining. A private drive offers convenient parking in a neighbourhood where space is at a premium. Located in the coveted Cricket Club area, this home is surrounded by mature trees, top-ranked public and private schools, and within walking distance to the Yonge Street corridor, transit, shops, restaurants, and the prestigious Toronto Cricket Skating and Curling Club. The area is known for its strong sense of community, quiet streets, and proximity to both downtown and highway access, making it ideal for families and professionals alike.Whether you're looking to move in and enjoy or build your dream home, 112 Mason Blvd is a rare opportunity to own in one of Torontos most desirable enclaves. (id:60365)
517 - 399 Adelaide Street W
Toronto, Ontario
Welcome to LOFTS 399, this beautiful, bright & spacious 2 Bedrooms 2 Bath Unit In The Heart of King West! Boutique Sophisticated Residence Featuring Soaring 10 Ft. Exposed Concrete Ceilings, Open Concept Living/Dning/Kitchen, Primary Bedroom With His/Her Closes and 4 PC Ensuite, 135 sqft Balcony With View of Downtown, Steps to Transit, Restaurants, Shops, Groceries, Bars, Financial & Entertainment District: Park, Water Works food hall, YMCA , Parking Included. Wonderful amenities include - Indoor Pool, Gym ,Party Room, Game Room and Sauna. (id:60365)
L1 - 21 Earl Street
Toronto, Ontario
Tucked away on a quiet, tree-lined street in the heart of the city, this freshly renovated ground-level studio is completely move-in ready, offering the perfect blend of charm, function, and downtown convenience. The suite features new flooring, fresh paint, and a thoughtfully designed open layout. You'll love the walk-out to a private patio, ample storage, a walk-in closet, and an en-suite laundry, combining style and practicality in one inviting space. Whether you're a first-time buyer, investor, or looking for a stylish pied-à-terre, this unit checks all the boxes. The boutique building has a welcoming community feel and is just steps from transit, shops, dining, and everything downtown Toronto has to offer. A genuine turnkey opportunity in a vibrant and connected location. (id:60365)
17 Brenham Crescent
Toronto, Ontario
Welcome To This Rare And Spacious Four-Bedroom, Three Bath Bungalow, Lovingly Cared For By Owner Of More Than 50 Years. Situated On A Premium 50x157 Ft. Fully Fenced Lot, This Home Offers Privacy And Tranquility On A Cul-De-Sac Of Just Three Quiet Streets With No Through Traffic. Ideally Situated Just Off Bayview Avenue, This Prime Location Combines Peaceful Suburban Living With Unbeatable Access To Nearby Amenities. Nicely Set Back From The Road, The Home Features A Sloping Yard With Gardens, A Charming Covered Porch, And A Large Private Driveway With Parking For Four Vehicles (No Sidewalk) Leading To The Double Car Garage. The Totally Private And Fully Fenced Backyard Is A Spacious Nature Filled Oasis, Complete With Multiple Patios For Relaxing And Entertaining, Gardens Galore And Picturesque Garden Shed. Inside, The Main Level Boasts An L-Shaped Living And Dining Area With A Large Picture Window Overlooking The Front Yard And A Woodburning Stone Fireplace. The Dining Room Offers A Walkout To The Private Backyard Patio And Walkthrough To The Bright Eat-In Kitchen With Pantry Storage. Completing The Main Floor Is A Hallway Leading To The Four Generously Sized Bedrooms Including A Large Primary Suite, Easily Fitting A King-Sized Bed, Plus Two-Piece Ensuite And A Big Walk-In Closet. Completing This Area Is The Updated Main Bath Featuring A Soaker Tub And Modern Euro-Style Cabinetry. The Finished Lower Level Is Accessed Via A Bright Window-Enclosed Staircase With A Separate Side Entrance-Perfect For Multi-Generational Living Or Rental Potential. This Level Includes A Separate Family Room With New Laminate Flooring And A Second Stone Fireplace, An Opened-Up Recreation/Games Area Also With New Laminate Flooring, A Versatile Bedroom/Gym With Closet And Separate Storage Room, Laundry/Utility Area And A Newly Renovated Three-Piece Bathroom. With Numerous Updates Throughout (See Att List), This Move-In-Ready Home Offers Endless Possibilities In A Highly Desirable Location!! (id:60365)
408 - 385 Brunswick Avenue
Toronto, Ontario
Prestigious Loretto Lofts. Extraordinary sub-penthouse unit. Annex's most sought-after, luxurious boutique condo on residential street. Builder's own unit. Sprawling 2,000 sq ft. Well designed corner suite. Stunning Annex treetop views. Awash with natural light. Entertainer's delight. Highly functional designer's kitchen with custom millwork and abundance of storage. Ample countertops and breakfast bar. Exceptional, house-sized living quarters. Large living, dining and sitting areas. 3 spacious bedrooms + enclosed office/den. 3 bathrooms. Parking and 2 lockers. Superb amenities: concierge, gym, indoor parking & landscaped courtyard. Coveted Annex location. Steps to Bloor street cafés, restaurants, shops and subway. Short walk to Yorkville, Queen's park, U of T and major hospitals. Generous 3 bedroom + den - truly irreplaceable! (id:60365)
1901 - 25 Holly Street
Toronto, Ontario
An incredible opportunity to live in a stylish, move-in-ready 2-bedroom, 2-bath condo at the sought-after Plaza Midtown. Perched on the 19th floor, this home offers a thoughtful split-bedroom layout designed for comfort and privacy. The modern kitchen features sleek cabinetry, stainless steel appliances, and an open design perfect for entertaining. Natural light fills the living space, flowing seamlessly to a large balcony with sweeping city views. Enjoy a vibrant, family-friendly neighbourhood with top-rated public and Catholic schools nearby. Step outside and explore trendy shops, restaurants, and cafés, all within walking distance. Commuting is a breeze with access to Hwy, Yonge Eglinton Subway Station, and the Eglinton LRT steps away. Plaza Midtown offers resort-style amenities, including a fitness centre, pool, lounge areas, and more! Everything you need for modern urban living. Parking and locker included. Don't miss this chance to own a beautiful condo in one of the Citys most connected and desirable communities! (id:60365)
134 Song Meadowway
Toronto, Ontario
Welcome to this beautifully renovated 4+1 bedroom, 2.5 bathroom unit close to the end of the row of units townhouse offering over 1,500 sq. ft. of versatile living space in one of Torontos most sought-after neighborhoods. Designed with comfort and functionality in mind, this bright and spacious 3-storey home features a private fenced backyard with no rear neighbors, a full-floor primary retreat with ensuite and flexible den space, three additional bedrooms including one with soaring cathedral ceilings and walk-in closet, plus a finished basement ideal for in-law living, a student suite, or home office. Recent upgrades include new oak tone laminate stairs, updated electrical panel, a new dishwasher, modern bathrooms, a fully renovated kitchen with built in microwave and hardwood flooring, and furnace and AC replaced in 2023 for peace of mind. Enjoy east-west exposure with abundant natural light, an oversized garage with private parking, and a well-managed complex offering three private parks, a pool, and ample visitor parking. Perfectly located within walking distance to top-ranked schools (Arbor Glen P.S., Highland M.S., and A.Y. Jackson S.S.), minutes from TTC and YRT transit, Fairview Mall, The Shops on Steeles, Seneca College, York U Markham, and quick access to Highways 401, 404, and 407. This turnkey home combines luxury finishes, thoughtful design, and an unbeatable location-ideal for families and professionals alike. Don't miss this opportunity! (id:60365)





