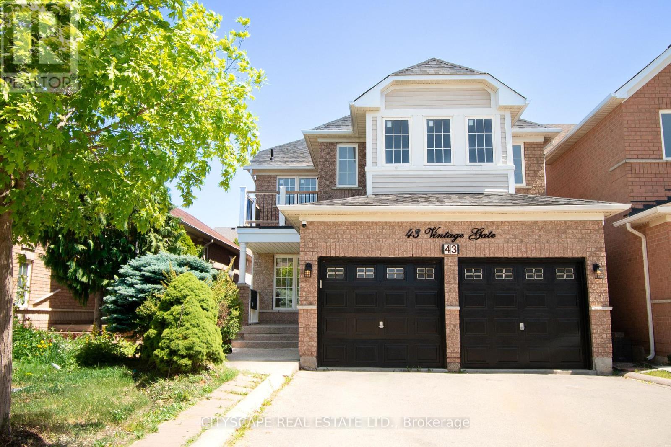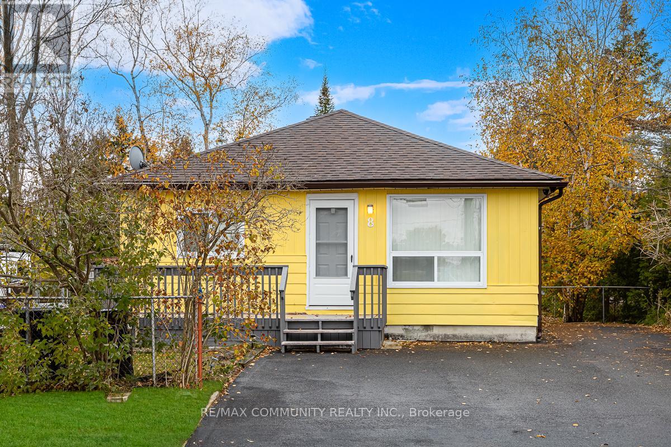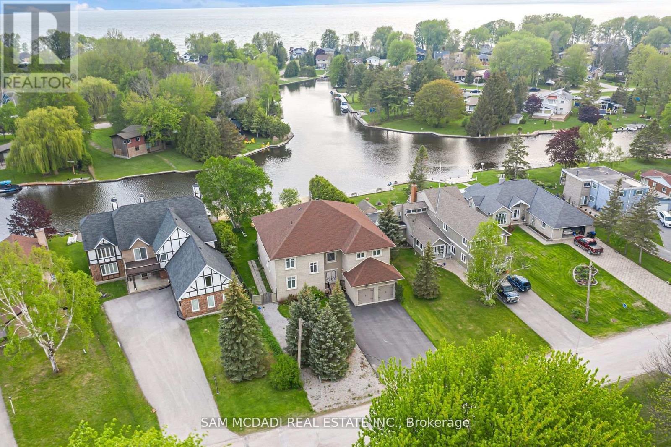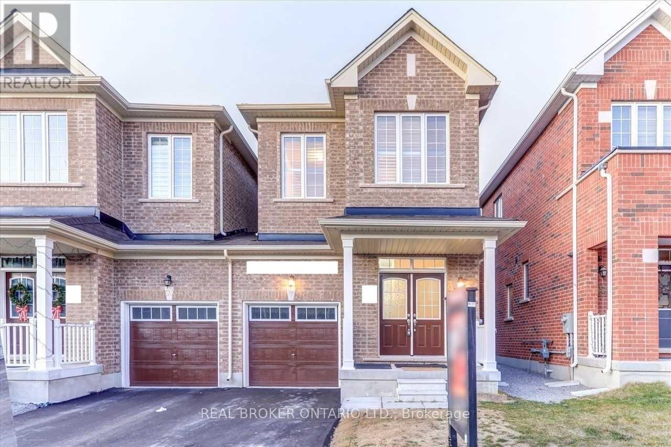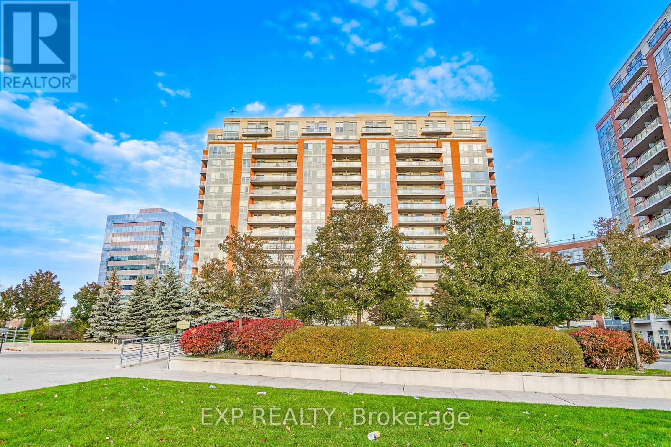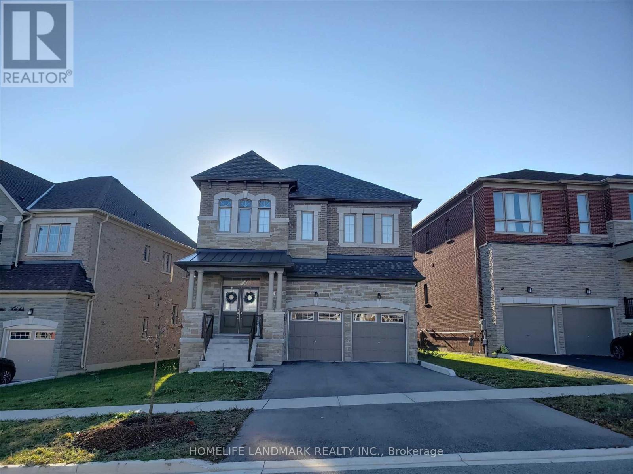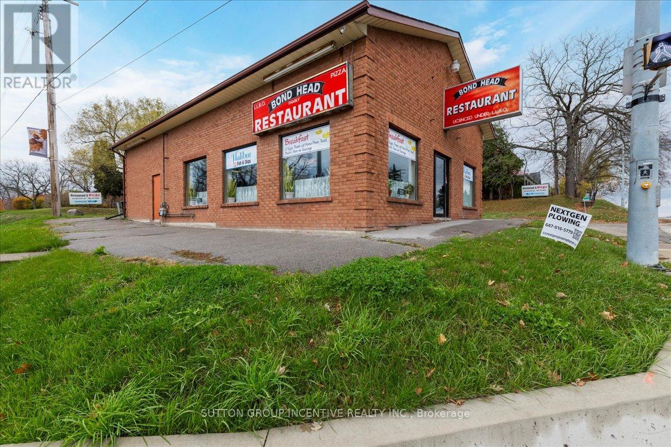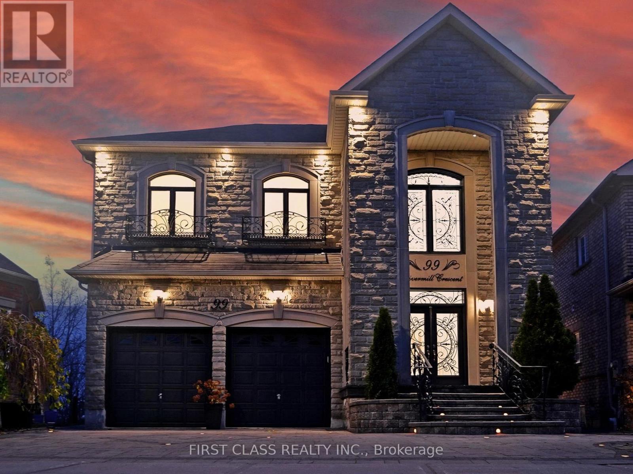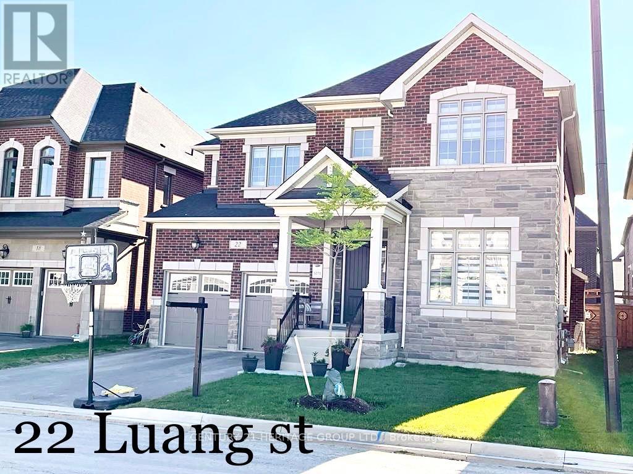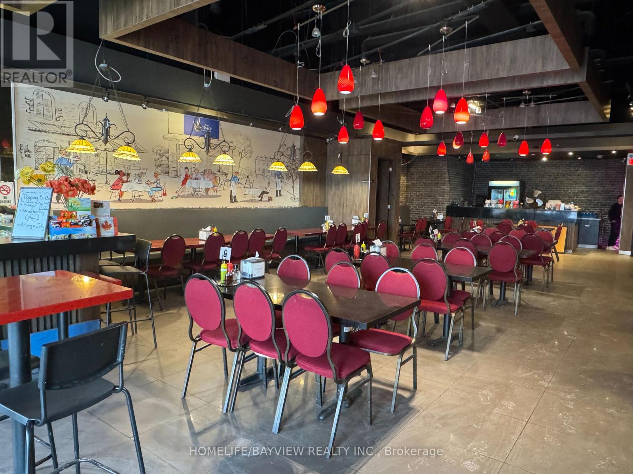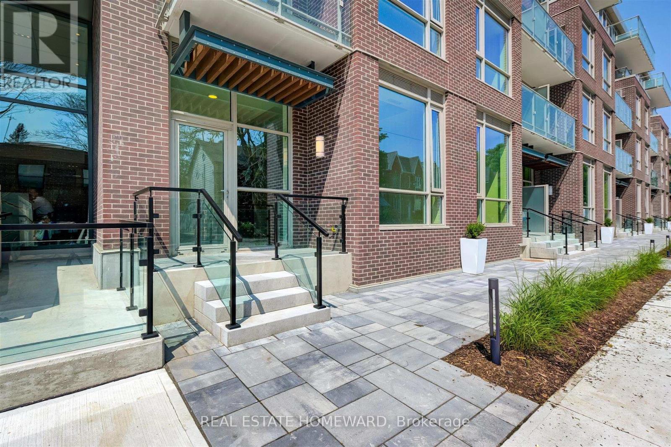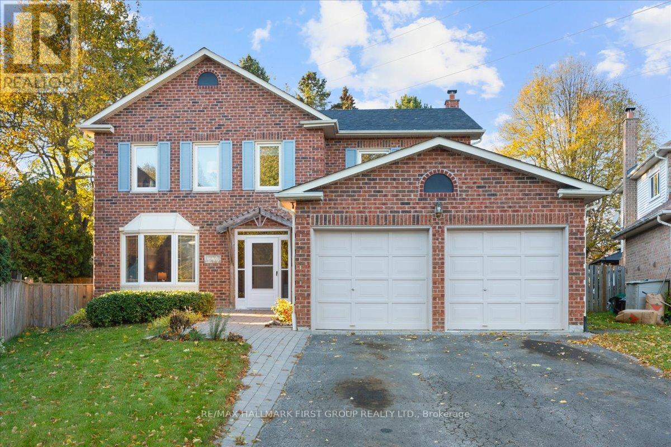43 Vintage Gate
Brampton, Ontario
This beautifully renovated 4 bedroom, 2.5 bath detached home offers turnkey living and exceptional future versatility designed for modern family living, entertaining, and multigenerational flexibility. Every surface has been recently upgraded, including professionally sanded and re-stained hardwood floors and staircase, freshly painted walls, doors, railings, trims, casings, refreshed energy-efficient argon gas-filled windows, modern pot lights brightening every corner and all new baseboards. The open-concept kitchen gleams with freshly painted cabinetry and a full suite of brand-new stainless steel appliances including stove, fridge, dishwasher, and microwave hood, ready to inspire your culinary creativity, while the adjoining family room offers a cozy gas fireplace. The main floor laundry room features a brand-new Electrolux washer & dryer. The double-car garage, freshly painted inside and out, is complemented by two additional driveway parking spaces. A new front door with keyless entry adds convenience and peace of mind. Upstairs, the spacious second master suite at the front offers semi-ensuite access to the main bathroom and a private balcony, ideal for in-laws, guests, or a quiet work-from-home sanctuary. On the opposite side, the expansive primary bedroom features a gas fireplace, a luxurious 4-piece ensuite with a jetted tub, and a roomy walk-in closet. One of the home's most compelling features is its incredible potential. City-approved plans are in place for a smartly designed 2+ bedroom basement layout with a private backyard staircase entrance. This flexible, income-ready space offers exciting possibilities for rental income, extended family living, or expanded living quarters. Ideally located close to schools, parks, shopping, and transit. Don't miss your chance to own this impeccably updated Brampton gem-ready and waiting for you to call home! (id:60365)
8 58th Street
Wasaga Beach, Ontario
Welcome to 8 58th Street South-a Furnished, Year-Round Bungalow just a 3-minute Walk to the World's Longest Freshwater Beach on Georgian Bay! This Bright and Comfortable Home Offers 3 Bedrooms, 2 Bathrooms, and 1,191 sq ft of Carpet-Free Living with Laminate Flooring Throughout.The home comes Furnished, Including Sofas, Flat-Screen TV, Bunk Beds, Kitchen Appliances, and More! Move In and Enjoy Right Away. A Covered Sunroom provides Additional Space for Relaxing or Entertaining, and a Detached Shed Offers Extra Storage for Seasonal Items. Recent Updates Include: Powder Room + Laundry Area, Pot Lights, Interior Doors, Flooring and Brand New Furnace and AC! Deck + Front Exterior Freshly Painted and Driveway Resealed. Enjoy Added Peace of Mind with a 4K Hard-Wired 6-camera Security System & DVR w/ Network Capability. The Home Features 200-amp Service, Municipal Water & Sewer. Located just steps to Beach Area 6, and Close to Shops, Restaurants, and Trails. Short Drive to Collingwood, Blue Mountain, and Local Amenities Including LCBO, Casino, and Canadian Tire.Turn-key, Furnished & Steps to the Beach - Ideal for Families, Professionals, or Those Seeking a Relaxing Year-Round Rental Lifestyle! (id:60365)
36 Turtle Path
Ramara, Ontario
Indulge in the epitome of opulence and tranquility at 36 Turtle Path, an enchanting waterfront haven nestled within the breathtaking labyrinth of canals in Lagoon City, aptly dubbed "The Venice of Ontario". Discover a realm where luxury meets nature.Embark on a journey of aquatic adventure as you explore 18 km of winding canals and a sprawling shoreline, inviting boaters and water aficionados alike to immerse themselves in a world of endless possibilities. Nestled in the charming enclave of Brechin, mere moments from the idyllic serenity of Bayshore Village, this address stands as a testament to unparalleled waterfront living. Step into a realm of luxury as you embrace 90 feet of private waterfront, adorned with a stately dock that beckons you to embark on captivating voyages across the serene expanse of Lake Simcoe. Let the gentle lapping of the waves serenade you as you savor alfresco dining beneath the twilight sky, gather around the crackling fire-pit to roast marshmallows, or embark on leisurely strolls to a private sandy beach, mere moments away.As you cross the threshold into this extraordinary abode spanning close to 6000 square feet, be prepared to be captivated by the sheer magnificence that awaits. The gourmet kitchen, a culinary haven adorned with exquisite granite countertops and state-of-the-art stainless-steel appliances, beckons to unleash your inner chef. Immerse yourself in the grandeur of the soaring 20-foot ceilings in the grand room, where five spacious bedrooms, five bathrooms.. (id:60365)
Main - 91 Titan Trail
Markham, Ontario
Spacious 3 Bed, 2 Bath Semi-Detached (Linked by Garage) - Nearly 2,000 Sq. ft Main and 2nd Floor. Located in a desirable Markham neighbourhood beside a golf course. Features full brick exterior, double-door entry, 9' ceilings on both floors, hardwood main level, and a modern kitchen with stainless steel appliances. Convenient 2nd-floor laundry and generous-sized bedrooms including a primary with ensuite. Close to top schools, parks, Costco, Home Depot, Walmart, banks, and restaurants-everything you need just minutes away. (id:60365)
905 - 60 South Town Centre Boulevard
Markham, Ontario
Luxury Majestic Court Condo In Heart Of Markham. Bright & Spacious. Great Layout With two Bedrooms. Laminate Floor, two Full Bath. Master Bdrm With 4Pc Ensuite. Breakfast Bar. Granite Counter. Large Balcony With Unobstructed West View. Steps To Public Transit. Mins To Markham Town Center, Unionville H.S., Shopping Plaza. Whole Food. Easy Access To 407, 404. (id:60365)
130 Alamo Heights Drive
Richmond Hill, Ontario
Approx. 2900 Sq. Ft. Brick & Stone Front. Well Maintained Newer House In High Demand Area. Double Door Entrance. Main Floor 10', 2nd Floor 9' Ceilings. Hardwood Flooring Throughout, Oak Staircase. Eat-In Kitchen With Centre Island, Quartz Counter Top. All Quartz Vanity Top In Bathrooms. Flameless Glass Shower In 2 Ensuite Baths. Steps To Park & Public Transit. Walk To Schools & Shopping Plaza. Top Ranking Trillium Woods Public School & Richmond Hill High School Nearby. (id:60365)
2940 Hwy 27
Bradford West Gwillimbury, Ontario
Fully Equipped Restaurant for Lease - Prime Bradford / Bond Head Corner -- Turnkey restaurant opportunity on the northwest corner of County Road 88 and Highway 27 - a highly visible, high-traffic commuter route with excellent exposure and accessibility. This approximately 1,600 SF space is fully equipped and ready for operation, featuring seating for 24, with large freezers, grill, deep fryer, pizza oven, prep station, tables, chairs, drink fridge, and more. All equipment is included in the lease (business not for sale). The building offers ample on-site parking and prominent signage at the front. Recently updated HVAC system (approx. 5 years old) ensures comfort and efficiency. Zoning permits a wide variety of commercial uses, making this an ideal opportunity for food service, café, or retail conversion. Net lease - tenant responsible for all utilities, interior & exterior maintenance, and operating costs. First-year lease rate offered "as is," with standard annual increases over a five-year term. (id:60365)
99 Rivermill Crescent
Vaughan, Ontario
Rarely Available Premium Pie-Shaped Ravine Lot in Prestigious Upper Thornhill Estates!Experience executive luxury living in this stunning residence offering approx. 3,730 sq.ft. plus 1,336 sq.ft. of finished walk-out basement with a customized floor plan. Grand open-to-above foyer, 10' ceilings on main, smooth ceilings throughout, pot lights, oversized windows, 8' upgraded doors, crown moldings, custom frames, arches & columns. Elegant stone exterior with precast arches and fascia, oak staircase with custom metal railings, and engineered hardwood floors on main & second levels. Freshly painted interior. Sun-filled south-facing family and breakfast rooms with fireplace. Custom gourmet kitchen featuring granite countertops, backsplash, built-in stainless steel appliances, and walk-out to deck overlooking the ravine. Four ensuite bedrooms with custom closet organizers, including a spa-inspired primary retreat with his & hers walk-in closets. Finished walk-out basement offers a large recreation area, wet bar, sauna, steam shower, and direct access to the professionally landscaped backyard oasis with exterior lighting, automatic sprinkler system, and upgraded garage doors. Prime location - walk to parks, trails, shops, and top-ranked schools! (id:60365)
22 Luang Street
Vaughan, Ontario
BRIGHT AND GORGEOUS! Executive Mattamy Home 4+1 Bedroom / 4 bathroom with 2 Car Garage. Located in a super-friendly and upscale Neighbourhood. 3580 Square Feet Of Complete Elegance And Luxury. Quiet street with great neighbours. Super convenient Second-Floor Laundry room, Main floor mudroom straight from the garage, and a huge pantry in the kitchen. 100k spent in builder upgrades. Fully Fenced Backyard with a beautiful Deck. Upgraded Flooring/Baseboards Throughout The House, Upgraded Chef Kitchen, Gas Stove, Upgraded Tiles And Bathrooms. Contemporary Window Treatments. Upgraded Blinds (Motorized In The Main Room), Jack and Jill Washrooms in between 2 of the bedrooms. The other 2 bedrooms each have their own attached washroom. The Principal Bathroom is a luxurious private oasis with a free-standing tub and a huge shower stall all in there. (id:60365)
3 - 16640 Yonge Street
Newmarket, Ontario
Opportunity To Own A Well Established Restaurant With A Modern Ambiance Known For Its Authentic Asian Flavours And Interactive Dinning Experience With Ample Free parking. Fully Equipped Kitchen With A 15ft Hood , Offering An Extensive Menu Combining Traditional Cuisine With A Contemporary Twist, Making It A Must-Visit Spot For Food Enthusiasts, Social Gatherings/Group Dinning. Rent $12,500/Month Including Tmi, Water & Garbage Removal. Professionally Managed By Riocan. The Restaurant Can Easily Be Transformed To Fit Any Desired Concept. High Traffic Location, Major Retail Destination, A Strong Reputation With Loyal Clients. (id:60365)
133 - 150 Logan Avenue
Toronto, Ontario
Chic, new, wide, two-level Wonder townhouse with direct entry & 2 parking spots! East-facing, flooded with light! 2 large bedrooms plus a third possible bedroom/office w closet, AND a main floor office. 3 luxury baths. Great outdoor spaces: ground floor terrace plus a second floor balcony. Beautiful, neutral finishes. Kitchen boasts built-in appliances, sleek cabinetry & functional layout. Primary bedroom features floor-to-ceiling windows, private ensuite plus a balcony! Second bedroom is generously sized with closet. Second floor media room would be an ideal third bedroom/nursery with a closet! Really beautiful building amenities: outdoor terrace complete with BBQs, lounge spaces, firepits, and alfresco dining; 24 Hour concierge; party room; gym; family/games room, and dog wash station. Located in vibrant South Riverdale with easy access to some of the city's best restaurants, shops and entertainment, near new east harbour development. Steps from transit, close to highways, minutes to the city. (id:60365)
1239 Fieldstone Circle
Pickering, Ontario
Welcome to 1239 Fieldstone in the highly sought-after Maple Ridge neighbourhood! You'll fall in love the moment you drive up to the spacious four-car driveway, double garage, and landscaped front yard. This Heron built home offers a bright, inviting foyer that leads to generous living and dining areas. The eat-in "greenhouse" kitchen features a skylight and oversized wall-to-wall pantry, filling the space with natural light. The cozy family room offers a fireplace and walkout to an incredible oversized, pie-shaped, pool-sized yard - fully fenced and perfect for summer BBQs, endless soccer/volleyball/baseball games, and a rear gate that provides direct access to green space with hiking and biking trails. Functional main-floor laundry room includes garage and side-door access - an ideal mudroom setup! Upstairs, you'll find spacious secondary bedrooms, a family-sized main bath, and a large primary retreat with a redesigned walk-in closet and a spa-like 6-piece ensuite. The finished basement adds even more living space with a fifth bedroom and a recreation room, ideal for growing families, entertaining or guests. Located on a quiet crescent, this home is just minutes from both public and Catholic elementary schools (both with desirable French Immersion programs), as well as parks, tennis courts, grocery stores, restaurants, and easy access to highways 401 and 407. (id:60365)

