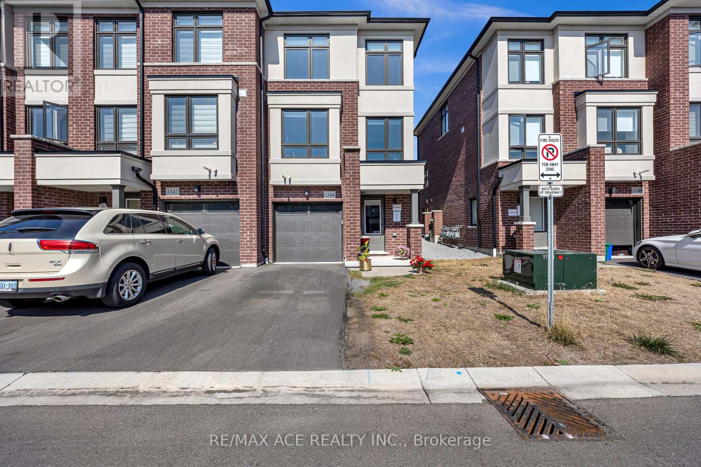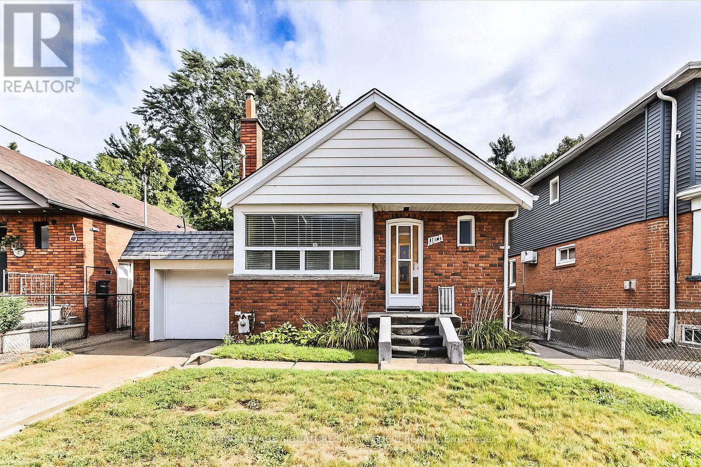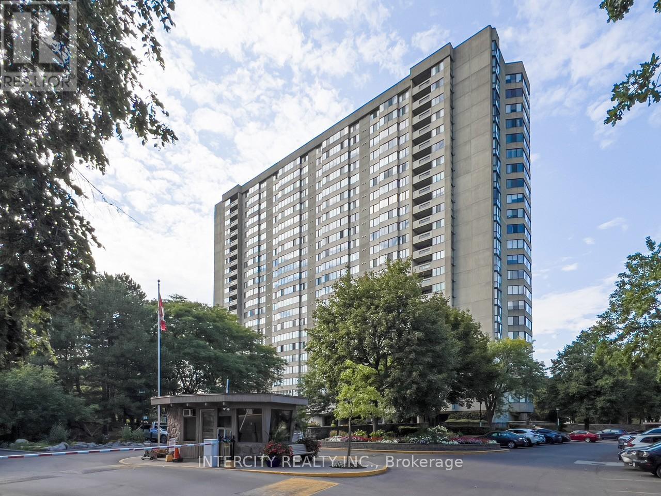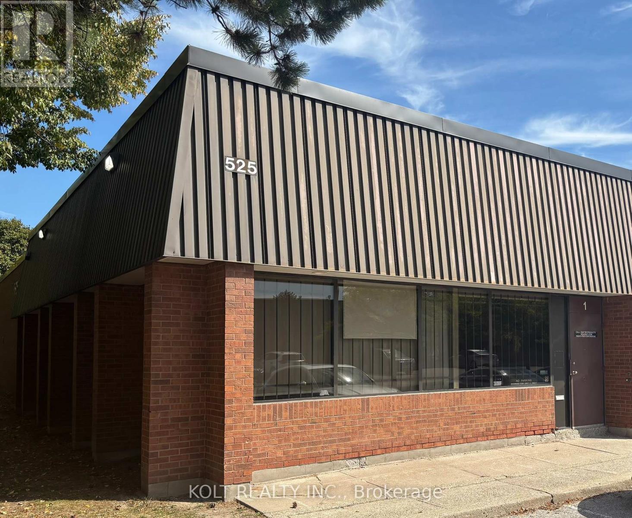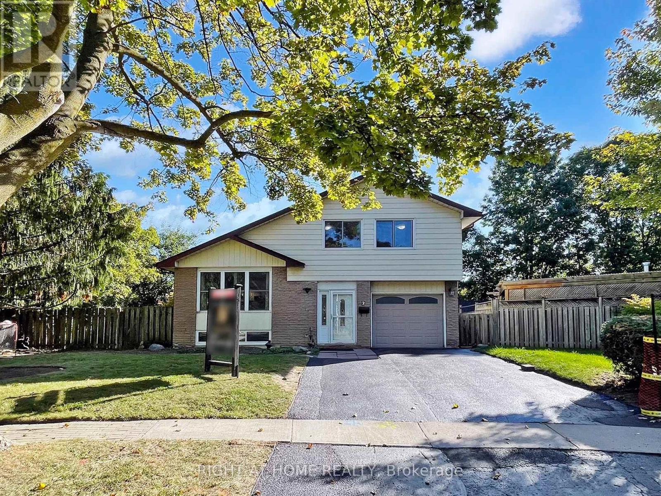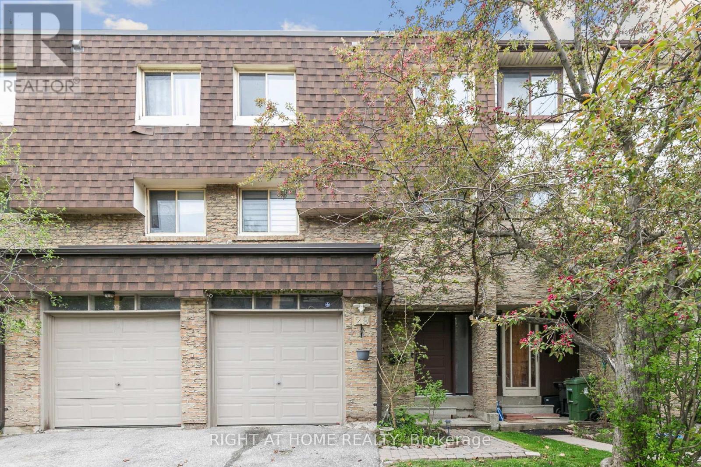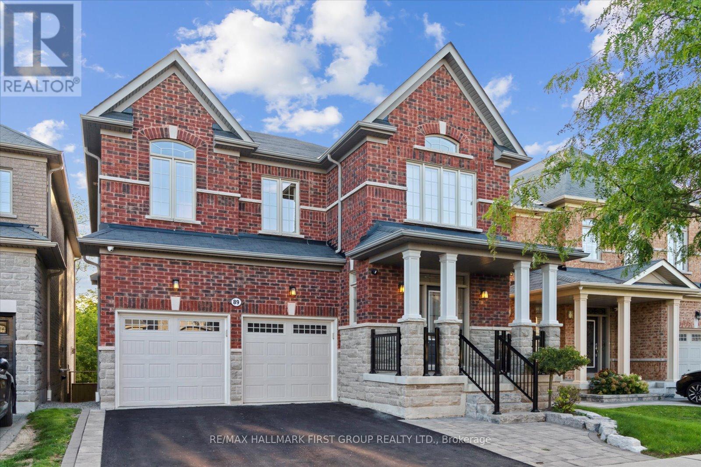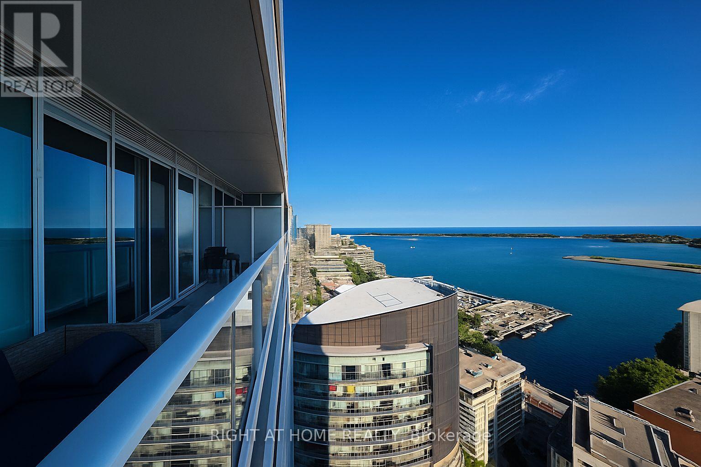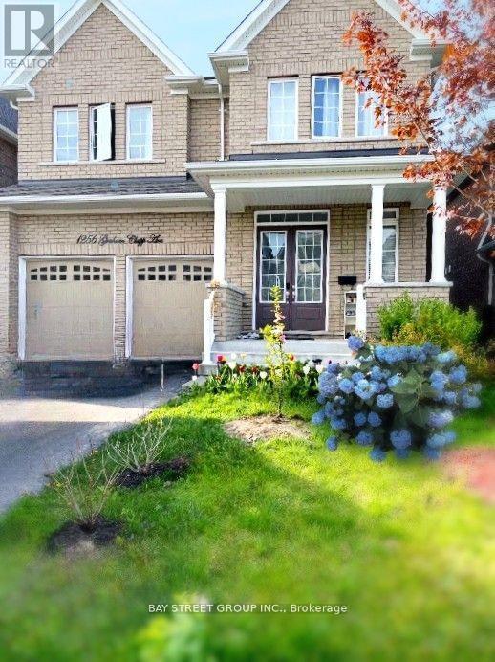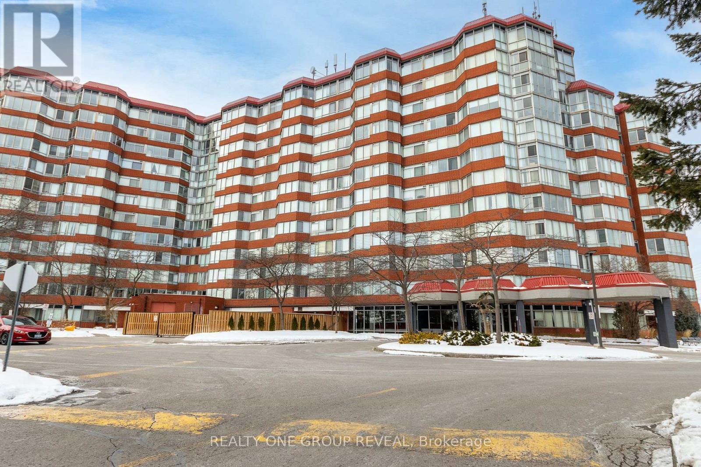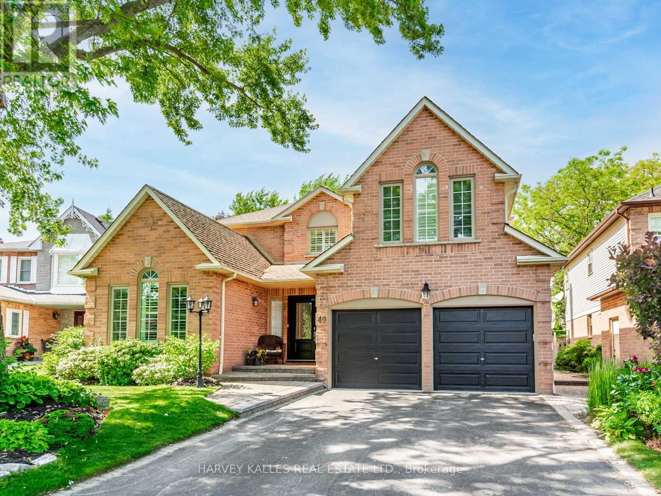206 Woodmount Avenue
Toronto, Ontario
From the inviting front porch, to the beautifully landscaped rear garden, this detached home stands out! Thoughtfully updated while preserving its original character, the main floor blends contemporary living with timeless details, including a cozy fireplace with gas insert, and elegant stained glass windows.The renovated kitchen opens seamlessly to a stunning elevated deck - an ideal spot for entertaining or unwinding. Upstairs, three comfortably-sized bedrooms offer the perfect space for growing families or welcoming guests. Downstairs, the finished basement provides flexible space, ideal as a family room, home office, play area, or generous storage. With no direct neighbours to the south, you'll enjoy rare privacy and direct access to two-car parking via the adjacent laneway. While we are on the topic, this property qualifies to build a laneway home. See report attached to listing! Situated within the coveted RH McGregor school district (French Immersion), this address also qualifies for Cosburn Middle School, St Brigid Catholic and La Mosaique French School. Located a 5-minute drive to the DVP, a short walk to Coxwell & Woodbine TTC stations, and only one TTC stop from Danforth GO, you could get anywhere in Toronto in mere minutes! Michael Garron Hospital, the East York Civic Centre, and neighbourhood favourites like Starbucks, LCBO, and other charming local shops are all a short stroll away. (id:60365)
1344 Bradenton Path
Oshawa, Ontario
This stunning end-unit, semi-detached-style townhouse by Treasure Hill boasts large windows that flood the home with natural light. Located in the highly sought-after East Dale community, the home offers 3 bedrooms and 3 bathrooms, including a primary bedroom with a 3-piece ensuite and dual spacious walk-in closets. The open-concept main floor features a bright living and dining area, and a gourmet kitchen equipped with stainless steel appliances and a center island, perfect for cooking and entertaining. The dining area leads to a walkout deck, creating an effortless blend of indoor and outdoor living. The fully finished lower level includes a spacious, versatile room that can be used as a guest suite, additional bedroom, recreation room, or home office, thanks to its large window and abundant natural light. This townhouse is ideally situated within walking distance to schools, shopping, transit, and essential amenities such as the library. With easy access to Highway 401, this home offers both convenience and a fantastic community setting. Featuring a stunning oak staircase with premium natural finishes, Extra kitchen storage, and a dual-zone programmable thermostat for optimal heating and control. (id:60365)
2747 St Clair Avenue E
Toronto, Ontario
Welcome to this bright and beautifully maintained 2+1 bedroom bungalow, offered for lease for the first time by the current owners. Enjoy the entire home, featuring a sun-filled main floor with east-facing front windows for warm morning light, and a west-facing backyard that captures the afternoon sun perfect for relaxing or entertaining.The home includes a large basement rec room with a second kitchen and separate side entrance, ideal for multi-generational living, private guest space, or a home office setup. The fully fenced backyard offers a quiet, private oasis in the heart of the city.Additional features include garage parking for 2 cars (tandem) plus 1 more in the driveway (3 total spots). Recently freshly painted and professionally cleaned throughout, the home is move-in ready.Located just steps to Taylor Creek Park, with miles of scenic, paved trails, and within walking distance to local shops, restaurants, and transit. Easy access to the subway and major shopping make this a convenient and highly desirable East York location. (id:60365)
2102 - 2350 Bridletowne Circle
Toronto, Ontario
Welcome to Sky Garden One by Tridel where deluxe living meets unparalleled value in Toronto. Step into this sprawling 1,375 sq.ft. condominium located in one of the areas most desirable buildings. This bright and beautifully designed two-bedroom plus solarium suite features a thoughtful split-bedroom layout for optimal privacy, along with stunning unobstructed panoramic views that fill the space with natural light.The versatile solarium, connected to all the bedrooms and the living room, offers the perfect space for a home office, reading area, or creative retreat. The kitchen is generous allowing for bistro seating and functional with a pantry for extra storage and counter space, equipped with a reverse osmosis water system that's fantastic.The luxurious primary suite boasts a separate sink, an extended makeup counter, and expansive windows that overlook lush parkland, offering a tranquil and refreshing start to your day. Designed with entertaining in mind, the open-concept living and dining area provides an ideal setting for both intimate gatherings and larger family celebrations.Included in your condo fees are all utilities, as well as cable and internet providing exceptional value and convenience. Residents of Sky Garden One enjoy access to a phenomenal recreation centre that features 24-hour gated security, beautifully landscaped gardens, indoor and outdoor swimming pools, relaxing saunas and a hot tub, a fully equipped gym, tennis courts, squash courts with ping pong tables, a billiards room, a golf range, a wood workshop, a library, a party room and BBQ area for all your friends and family, and plenty of visitor parking for your guests. Don't miss this rare opportunity to enjoy comfort, style, and house-sized living in one of Tridel's most established and amenity-rich communities. (id:60365)
1 - 525 Milner Avenue
Toronto, Ontario
Rare corner unit in well maintained complex with with immediate access to HWY 401. Ample parking. Approximately 87% professional finished offices with 2 washrooms and kitchenette. Floor plan available. 100%a/c. TTC at door. Lots of room for shipping, 53 ft trailer access to be confirmed by Purchaser. Food or retail uses to obtain written consent of the board. Measurements and permitted uses to be confirmed by purchaser. (id:60365)
2 Hetherington Drive
Clarington, Ontario
Welcome to your forever home! Situated in a premium pie-shaped lot, fronting on a cul-de-sac while backing on to a Ravine with Bowmanville Creek. Enter into a spacious foyer which invites you to the family room with a fireplace to kick your feet up or walk-out to deck. Take a few steps up to enjoy bright and airy living/dinning space, paired with an open concept chef's kitchen. The heart of the home offers versatile cooking, as you have access to the deck for barbacue, while providing an ample amount of coutnertop/cabinetry space with an integrated cutting board. It is also ideal for hosting with a pass through to family room and breakfast bar area for your guests to enjoy. The backyard offers a resort like feel, with scenic views, featuring a multi-tiered deck and pool that are excellent for entertaining and relaxing outdoors. Key direct garage access from the inside and out offers added convinence. The upper level offers generous sized rooms with en-suite access for the primary and a large four piece restroom. The lower level offers flexibility with a space for recreation, and a office/bedroom with walk-out access to a patio. Located minutes away from highway 401 and future Bowmanville Go Station, this home offers both tranquility and convinience. Schools, shops, parks, and trails are nearby making it an ideal retreat for families who value privacy, space and the outdoors. (id:60365)
29 - 15 Huntingwood Drive
Toronto, Ontario
Rare Find in a High-Demand Location! Step into this beautifully updated multi-level townhouse offering an unbeatable combination of space, style, and convenience. Enjoy a bright and airy layout featuring a soaring 13-foot ceiling in the living room with walk-out access to your own private, fenced yard perfect for relaxing or entertaining. This well-maintained home is move-in ready and ideally located with quick access to top-rated schools, Hwy 401/404, TTC/YRT transit, and Fairview Mall. Low maintenance fees include high-speed Bell Internet & TV, water, lawn care, snow removal, building insurance, roof & fence upkeep, and parking, giving you peace of mind and exceptional value. Don't miss this rare opportunity to own a turnkey home in a prime location (id:60365)
89 Stockell Crescent
Ajax, Ontario
Custom-Designed & Truly One-Of-A-Kind! This Stunning, Coughlan Built, All Brick Home Was Thoughtfully Designed With A Unique, One-Off Floor Plan, Specific To The Sellers Specification. Featuring An Expanded Kitchen And Eat-In Area, Overlooking The Ravine. Step Inside To Soaring 17 ft. Ceilings In The Foyer. The Main-floor Features 9ft Ceilings, A Unique Kitchen That Boasts A Smart & Functional Layout W/ Convenient Work Station, Pantry, Centre Island, Quartz Countertops & Large Breakfast Bar Which Flows Seamlessly To The Dining Space. Walkout To An Expansive, West Facing Deck Which Spans The Entire Width Of The Home. The Family Room Offers Elegant Built-In Shelving, A Gas Fireplace, & Built In Ceiling Speakers. Enjoy Direct Access To The Garage Through A Show Stopping Mudroom With Custom Cabinetry & Shelving. Upstairs, The Luxurious Primary Retreat Showcases A Coffered Ceiling, Oversized Walk-In Closet & One-Of-A-Kind Laundry Chute. Relax In The Spa-Like 5-Piece Ensuite With Heated Floors, Oversized Soaker Tub, And An Extra-Large Walk-In Shower. A Jack & Jill Bathroom Connecting Two Bedrooms, Along With A Fourth Bedroom Featuring Its Own Private Ensuite, Complete The Second Floor. The Finished Walkout Basement Is Bright And Inviting, Filled With Natural Light From Large West-Facing Windows And A Sliding Patio Door. Featuring Custom Millwork, A 3-Piece Bathroom, An Oversized Cold Room, And Ample Storage, This Space Is Perfectly Suited For Both Family Living And Entertaining. Exterior Features Include Professional Interlocking At The Front And A Premium Ravine Lot Offering Peace And Privacy. Conveniently Located Near Excellent Schools, Parks, Trails, Shopping, Dining, And Highway 401. This Property Perfectly Combines Elegance, Comfort, And Functionality The Ideal Move-In Ready Family Home You've Been Waiting For! (id:60365)
4216 - 17 Bathurst Street
Toronto, Ontario
High above the city, where the horizon is painted daily by the shimmer of Lake Ontario, you'll find this rare residence a 2-bedroom plus den (or flexible 3rd bedroom) that stretches across nearly 880 sq. ft. of thoughtful design. The homes defining feature: a sprawling terrace that seems to float above the water, offering a front-row seat to both the serenity of the lake and the captivating ballet of planes gliding to and from Billy Bishop Airport. Inside, the story continues with walls of glass that usher in natural light from dawn to dusk, wrapping every room in an airy glow. The open-concept kitchen is more than a cooking space its anchored by a generous island that doubles as a dining hub, surrounded by sleek cabinetry that hides practical storage in refined style. The primary bedroom offers both privacy and comfort, while the versatile den invites imagination: a home office, a nursery, or a cozy retreat. The second bedroom, equally welcoming, completes the balance of private and shared space. What makes this home remarkable isn't just its square footage, but the way it breathes. The terrace is a rare urban lookout, the views stretch endlessly, and the light feels infinite. It is a residence designed not only to be lived in, but to be felt. (id:60365)
Basement - 1256 Graham Clapp Avenue
Oshawa, Ontario
Welcome To This Sunny, Tribute-Built 6-Year-Old Home Featuring A Government-Verified LEGAL 2+1 Bedroom WALK-OUT Basement Apartment. Recently Renovated, This Bright And Spacious Unit Offers A Modern Open-Concept Layout, An Open-Concept KITCHEN With Sleek Countertops, And Direct Access To A Beautifully Landscaped BACKYARD. Located In NORTH OSHAWA, It Includes 1 PARKING SPOT, And Tenants Are Responsible For 30% Of All UTILITIES, HWT. Two Bedrooms will be $1600 Per Month. Enjoy Unbeatable ConvenienceJust Minutes From CINEPLEX, SMARTCENTRES (WALMART, BEST BUY, HOME DEPOT), Restaurants, Parks, Schools, Durham College, Ontario Tech University (UOIT), And With Easy Access To Highways 407, 401, And 7. Dont Miss This OpportunitySchedule Your Showing Today Before Its Gone! (id:60365)
314 - 11753 Sheppard Avenue E
Toronto, Ontario
Welcome Home to Platinum Rouge Condos!! Looking for perfection? Then this prestigious Building and gorgeous 1 plus 1 bedroom is your answer. LargePrimary Bedroom features additional seperate office space. Gorgeous updated kitchen with new stainless steel appliances with b/I Dishwasher and microwave ( Still with warranty) Updated stunning wood cabinets. Enjoy evenings sitting in your dining room or just pulling up to the breakfast bar for a quick snack. Beautiful bright solarium that can be used as a second bedroom. Unit recently painted throughout with neutral colors. This one of a kind unit rarely comes on the market and features one of the lowest maintenance fees in the building. Highland Creek trails and waterfront parks are within walking distance. All utilities are covered including cable and Wi-Fi internet (Rogers Ignite) Pool, Sauna, Hot tub, Tennis, 24 hour Gym, Pickleball, Squash court, Party room, Tons of visitor parking, TTC, Shops, Security, Doctors offices, close to 401. Unit is in perfect move in condition shows very well. (id:60365)
49 Rothean Drive
Whitby, Ontario
Welcome to this beautifully maintained and updated 4-bedroom family home, built by AB Cairns Monarch, located in one of Whitby's most sought-after communities. Offering 3,262 square feet of spacious and thoughtfully designed living space, this residence is perfect for modern family living and elegant entertaining. The main floor showcases a private office with built-in bookcases, generous principal rooms, and a formal dining room ideal for hosting large gatherings. The sun-filled kitchen boasts silestone countertops, a custom stone backsplash, stainless steel appliances, a pantry, and a built-in desk seamlessly connected to the breakfast area and the inviting family room. Both spaces offer walk-outs to a serene and private backyard oasis. Step outside to enjoy a beautifully landscaped fenced yard complete with a heated inground pool, large deck, gazebo, and extensive greenery perfect for summer relaxation and entertaining. Upstairs, the second level features a generously sized primary suite with a cozy sitting area, walk-in closet, and a 5-piece ensuite. Additional highlights include gas & wood burning fireplaces, Direct access from the home to the garage, Convenient main floor laundry room and Close proximity to top-rated schools, parks, scenic trails, restaurants, shopping, and public transit. Enjoy easy access to Highway 401, 407 and 412.. This meticulously maintained home being sold by the original owners is the perfect blend of comfort, style, and location ready for you to move in and enjoy. (id:60365)


