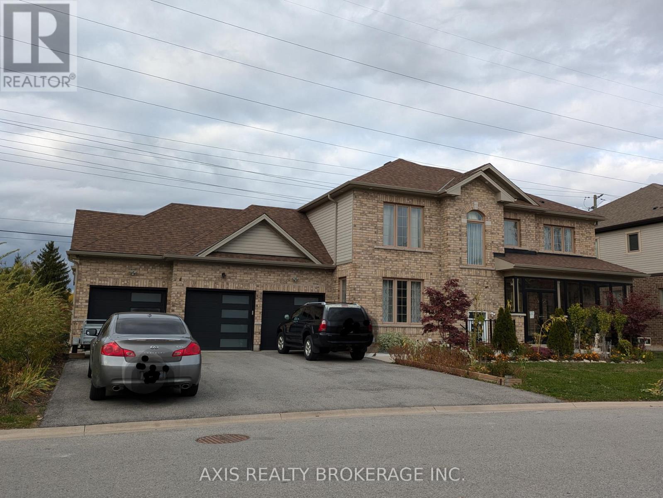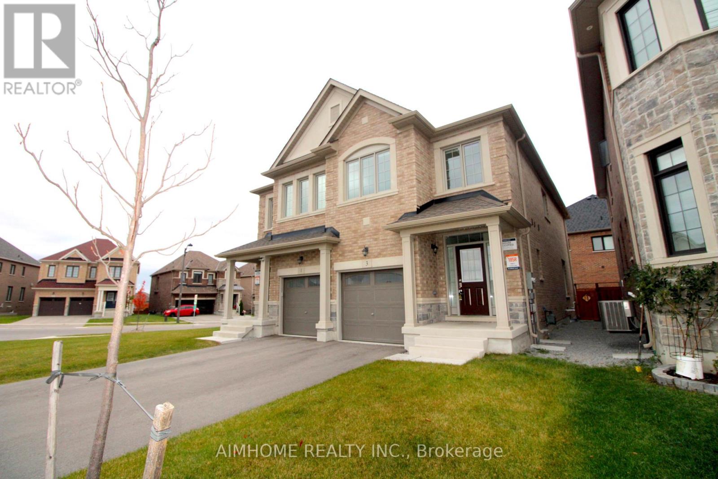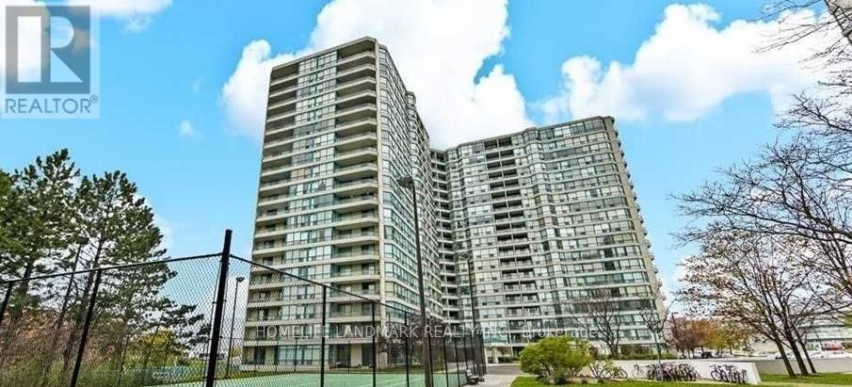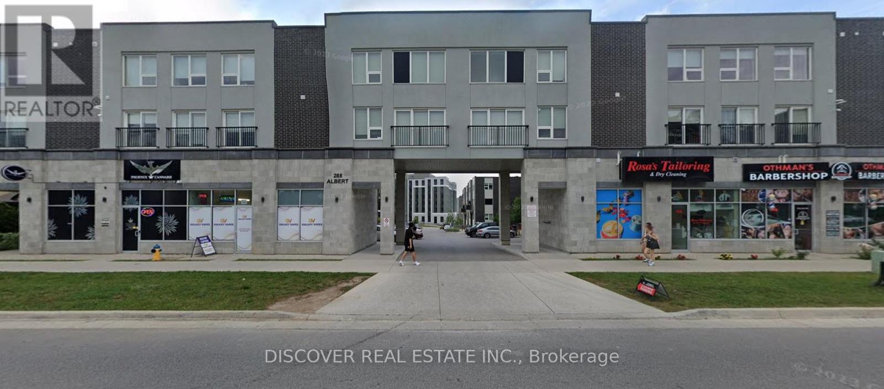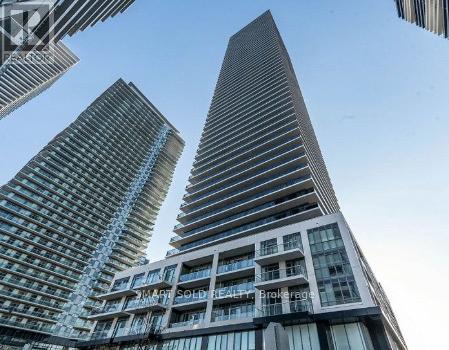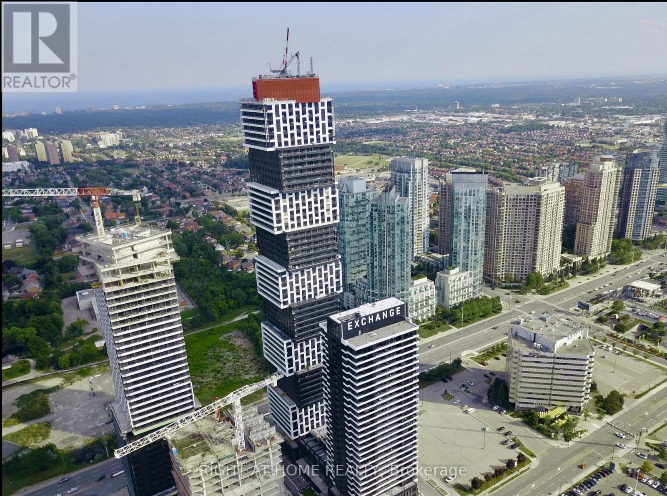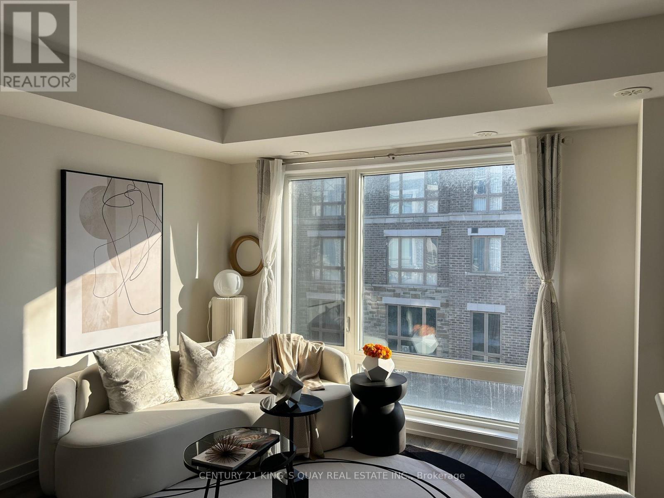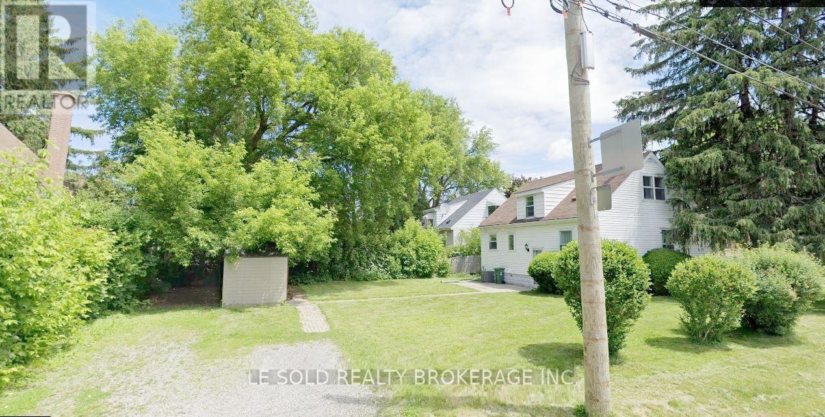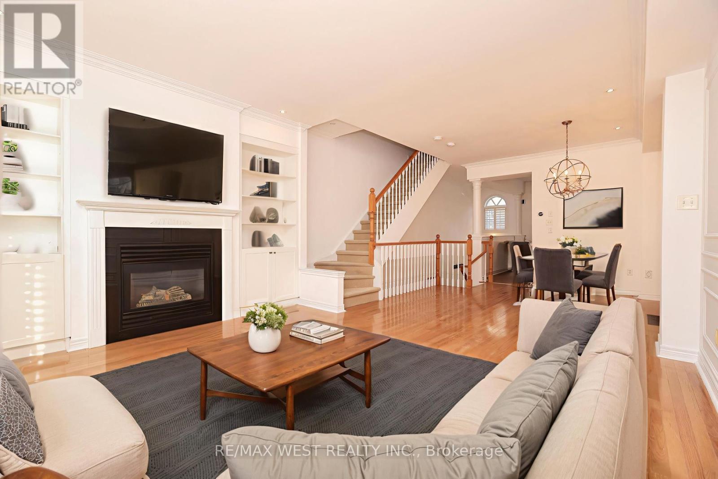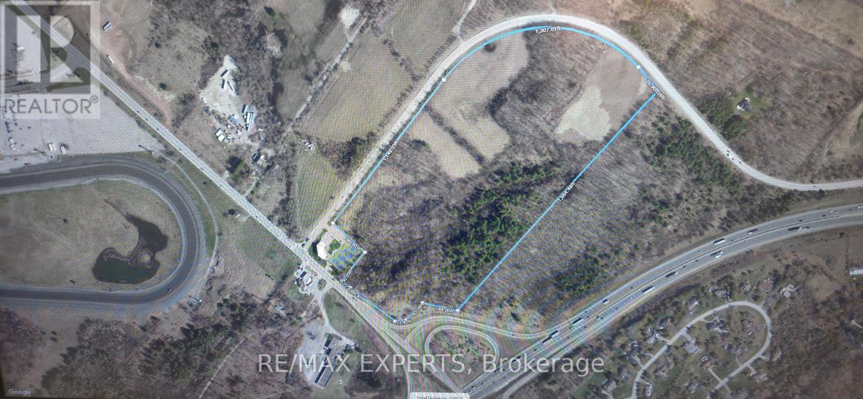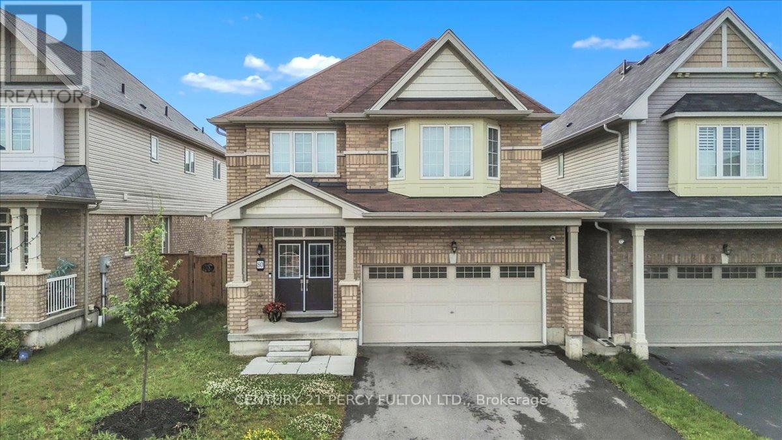7595 Marpin Court
Niagara Falls, Ontario
Fabulous 4 bedroom, 3.5 bathroom home located on a quiet court for lease immediately. Features include open concept, formal living room & dining room, main floor family room w/gas fireplace, spacious eat-in kitchen with tons of cabinets, granite counters, large breakfast room, stainless steel appliances & patio doors to the back yard with no rear neighbours. Upstairs the master bedroom has a lg walk-in closet & 5 pc ensuite containing a soaker tub and a roomy glass tiled shower. The second bedroom features a 4 pc ensuite. All 4 bedrooms are very spacious. For lease immediately. Utilities are extra & credit check is a must. First & last month deposit. No students & no Smoking. Close to qew, the ymca, public transit & shopping. (id:60365)
25 Freeman Williams Street
Markham, Ontario
Bright and practical freehold townhome in the prestigious Union Village community. Features a long driveway with parking for 2 cars, 2059 sqft of living space, 3 bedrooms, 3 bathrooms, and a finished basement. Open-concept kitchen, dining and living area with quartz countertops, large centre island, upgraded cabinetry, and hardwood floors on main floor. 9 ceilings on main and second floors, custom window coverings, and 200 AMP panel with EV rough-in. Steps to top-ranked Pierre Elliott Trudeau High School, parks, community centre, golf, shops, and restaurants. Easy access to Hwy 404/407. (id:60365)
3 Terrain Court
East Gwillimbury, Ontario
Stunning 2-year-old semi-detached home featuring 3 spacious bedrooms and numerous upgrades. This property boasts an open-concept kitchen with elegant granite countertops and an abundance of natural light. Enjoy the convenience of direct access from the garage to the house, complete with an installed garage door opener. The main floor is adorned with beautiful hardwood flooring throughout. Perfectly situated close to restaurants, shopping centers, Costco, and a variety of amenities. Offers easy access to both Highway 400 and Highway 404 for seamless commuting. (id:60365)
1802 - 4725 Sheppard Avenue E
Toronto, Ontario
GREAT CANADIAN TRADITIONAL CONDO LARGE AREA 1179SQFT , 2 BEDRMS AND 2 BATHRMS , LARGER BALCONY ABOUT 60 SQFT ,THE DEN CAN BE THE 3RD BDRM EASILY, LOWER CONDO FEE $656.32 INCLUDED WATER , WIFI AND TV CABLE.LOCATED IN THE CENTRE OF SCARBOROUGH CITY (BELONG TO TORONTO CITY).FACE TO SOUTH, WINTER WARMER AND SUMMER COOLER, AND QIUET UNIT.FLOOR 18 (TOTAL 20FLS), HIGHER LEVEL, GREAT AIR AND VIEW.P1 PARKING LOT A81 JUST NEAR THE ENTRANCE AND LARGE SPACE.THE BUILDING JUST STEP TO SUBWAY STATION (ON THE CONSTRUCTION).MASTER BATHRM IS NEW DESIGN, OVEN IS NEVER USED AND SUPER CLEAN.GREAT AMENITIES GYM AND POOL IN DOOR AND MANY VISITOR PARKINGS, 24 HRS CONCIERGE (id:60365)
103 - 288 Albert Street
Waterloo, Ontario
Amazing 4bed/3fullwash unit, Attention First-Time Home Buyers & Investors Don't Miss Out On This Fully Furnished Tenanted Turnkey Investment. Waterloo's & Canada's Central Tech Hub, Walking Distance To University Of Waterloo, Wilfrid Laurier University & Conestoga College, Parks, Recreation, Schools, Public Transportation & Amazing Student Facilities. Tenants last day is August 31, 2026, but they are willing to stay of the New Buyer would like - Currently renting for $3750/month. Lic student rental unit. (id:60365)
3601 - 70 Annie Craig Drive
Toronto, Ontario
Welcome to the Beautiful "Vita On The Lake" Condo, Approx 524 Sq Ft +/-, Bright 1 Bedroom Condo With Parking & Locker! Combined Living/Dining Room With Access To The Balcony, Open Concept Modern Kitchen With Stainless Steel Appliances, Primary Bedroom With Mirrored Closet, 4 Pc Bathroom, & Balcony Access! The bright living area flows seamlessly onto a private balcony with beautiful city and partial lake views, creating an inviting space to relax or entertain.The modern kitchen features sleek cabinetry, quartz countertops, built-in appliances, and astylish backsplash - the perfect blend of function and sophistication. The bedroom includes floor-to-ceiling windows and ample closet space, while the 4-piece bath is finished with contemporary details.Enjoy access to world-class building amenities such as a fully equipped fitness centre, outdoor pool, yoga studio, party room, rooftop terrace with BBQs, and 24-hour concierge.Situated in the heart of Humber Bay Shores, you're steps from the waterfront, parks, shops,cafes, and dining, with easy access to the Gardiner Expressway for quick commutes downtown or to the airport. With one parking undergroud. Come to see this apartment and you will love it. (id:60365)
4101 - 4015 The Exchange
Mississauga, Ontario
Live at the heart of the vibrant Exchange District. Welcome to EX1 at 4015 The Exchange in the heart of downtown Mississauga! Enjoy Stunning Panoramic City Views From The Higher Floor. Feel comfortable in this bright and spacious 1 bedroom suite with beautiful luxurious modern finishes. Well appointed interior designs and finishes including: approx 9' ceilings in living/dining room and primary bedroom, integrated appliances, imported Italian kitchen cabinetry from Trevisana, Quartz countertops, Latch innovative smart access system, Kohler plumbing fixtures, Geothermal heat source. Steps To Square One Shopping Centre, Sheridan College, Celebration Square, MiWay & GO Transit, And Future Hurontario LRT. Easy Access To Hwy 403/401/QEW. EXTRA: Internet Included, New Zebra Blinds and Modern LED Ceiling lights installed in Living Room and Bedroom. (id:60365)
304 - 20 Dunsheath Way
Markham, Ontario
Located In Cornell Area. Modern & Chic 3 Level Stacked Townhouse, Bright, Modern & Open Concept. Oak Staircase, Laminate Throughout - No Carpet. Kitchen With 4 Appliances (New Dishwasher) And Island/Breakfast Bar. Huge Rooftop Terrace, comfort and convenience. Corner unit with Bright and airy open concept offers a modern and functional space for hosting everyday living! built cabinets providing plenty of storage and convenience. Premium Roof Terrace w/extra glass panels, perfect for both relaxation and entertaining, oversize window. One parking and one locker. (id:60365)
Bsmt - 112 Leland Street
Hamilton, Ontario
This Is For The Basement Only. Detached House 2-Bedroom Basement Unit. With Private Entrance. Private Laundry And Kitchen. One 3pcs Bathroom. Great Location In Hamilton, Just Steps To McMaster University, Surrounding Amenities: Alexander Park, Bus Routes, Place Of Worship, Schools, And More, Enjoy Your Convenient Life. 1 Driveway Parking Included. Suitable For Students. Tenant Bear 30% of Total Utilities (Water, Heat, Hydro & Internet/WiFi). Tenant Responsible For Backyard Snow Removal And Lawn Cutting. (id:60365)
8 James Stock Path
Toronto, Ontario
Welcome home to this very spacious 3-storey townhouse in the heart of Mimico! Recently repainted, professionally cleaned, and refreshed with thoughtful touch ups, this home is truly move-in ready. Featuring stainless steel appliances, hardwood flooring throughout, a soaring 15 ft foyer ceiling, and 9 ft ceilings on the main floor. Sun-filled interiors with large windows and California shutters complement the gas fireplace and floor-to-ceiling custom built-in bookcase. The versatile 2+1 layout allows the den/rec area - complete with a built-in Murphy bed - to comfortably function as a third bedroom, creating exceptional flexibility for guests, extended family, or a multi-purpose work/play space. The primary suite includes a skylight and his-and-hers closets. Additional highlights include a water softener system and a private, fully fenced backyard. Conveniently located just minutes to Highways 427, QEW, & Gardiner, Mimico GO Station, San Remo Bakery, the lake, Costco, Ikea, theatres, and supermarkets. Accepting offers anytime! (id:60365)
9219 Guelph Line
Milton, Ontario
Nothing to compare to this fantastic 41.3 Acres property. Is in a great location adjacent to Hwy 401 and Guelph Line alongside Campbellville Rd across Mohawk race track and casino. Ideal for future development. Buyer can build his own mansion or retreat. Located in the picturesque Niagara escarpment, this extraordinary property spans over 41.3 acres of mixed mature hardwood forest and open cultivable flat land. Close to Robert Edmondson Conservation area, Kilbride Creek, Kelso Lake and Conservation area. Just north of Campbellville Town. Easy access to Highway 401, 407, and QEW. Future development opportunity will make this property very valuable. (id:60365)
Main - 80 Cooke Avenue
Brantford, Ontario
This 4 bedroom, 3 baths, Detached offers lots of living space and comfort for a family.Almost 2500 sq ft of living space. Modern and Open concept layout. Situated in a quiet family friendly neighborhood. Close to all amenities including, schools, transit, park, supermarkets, restaurants, and shopping. Can be leased Furnished for $2700. (id:60365)

