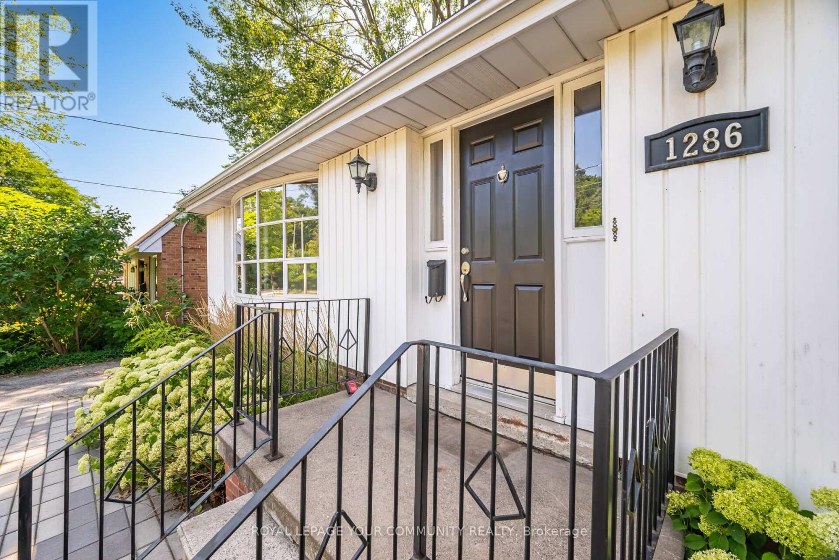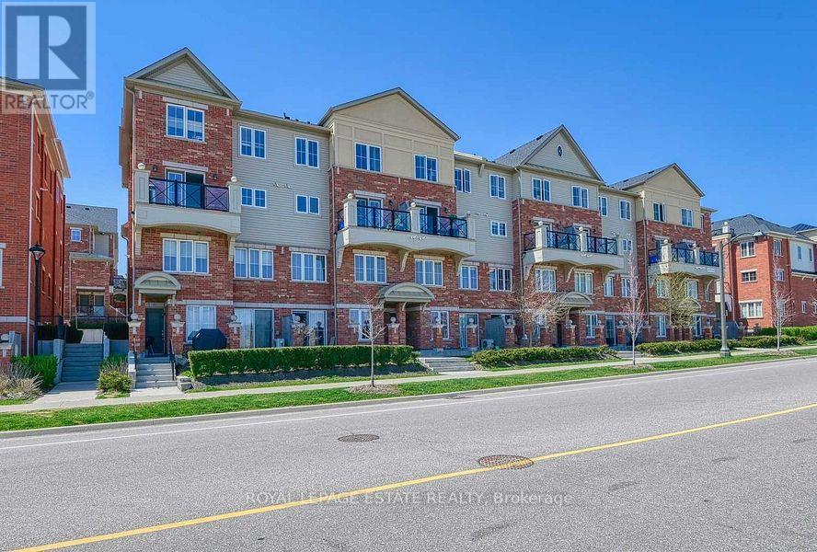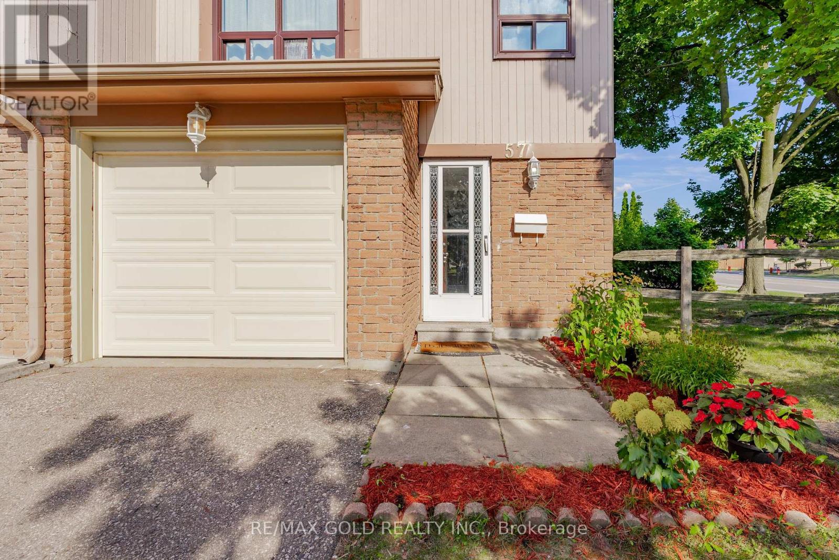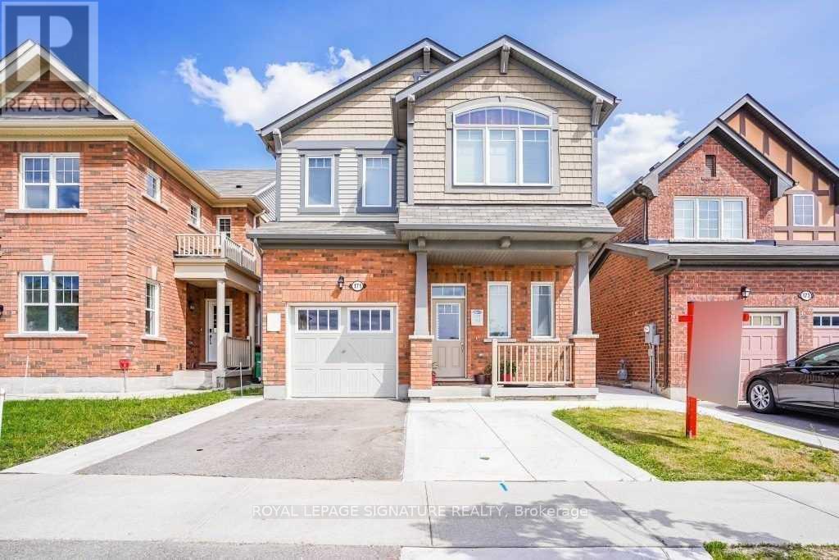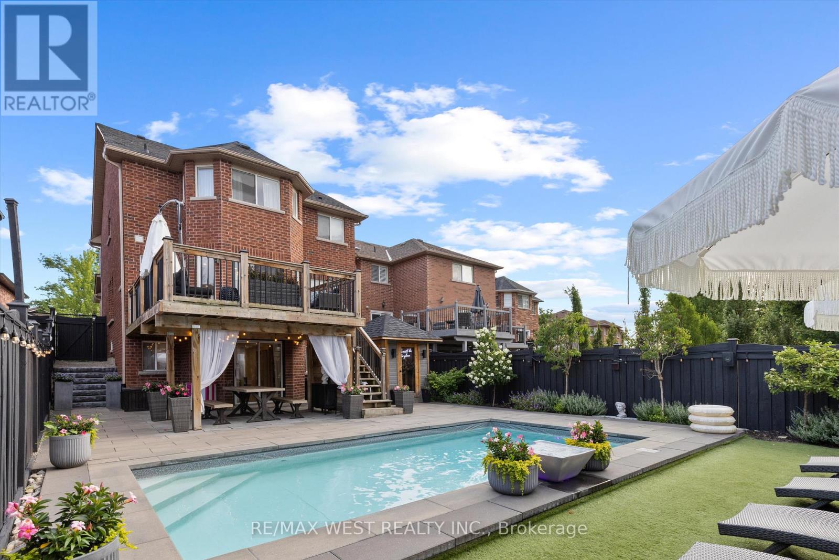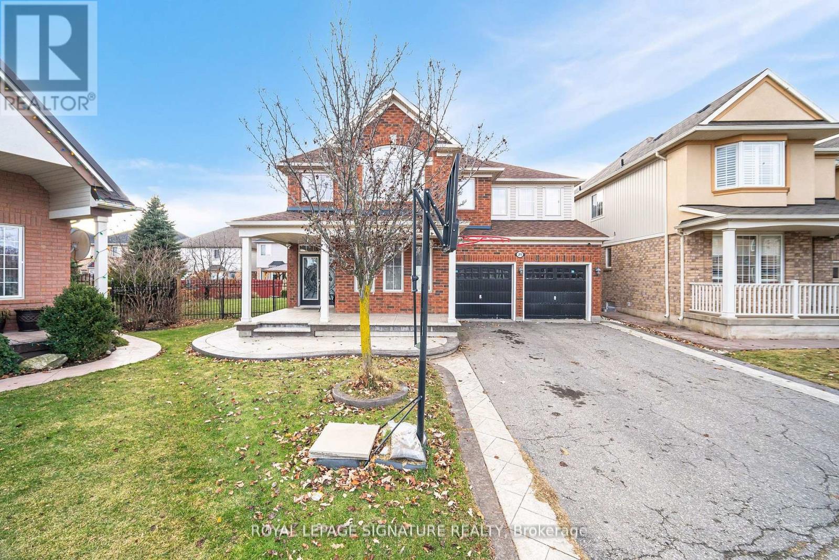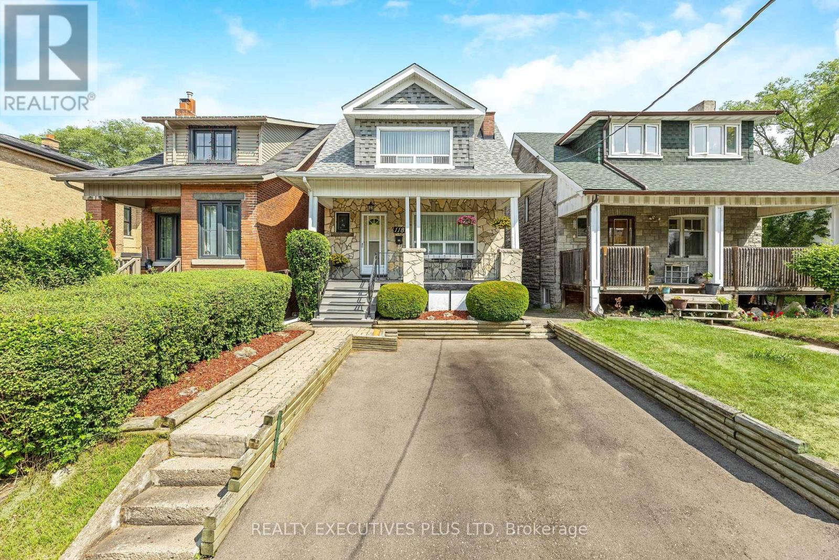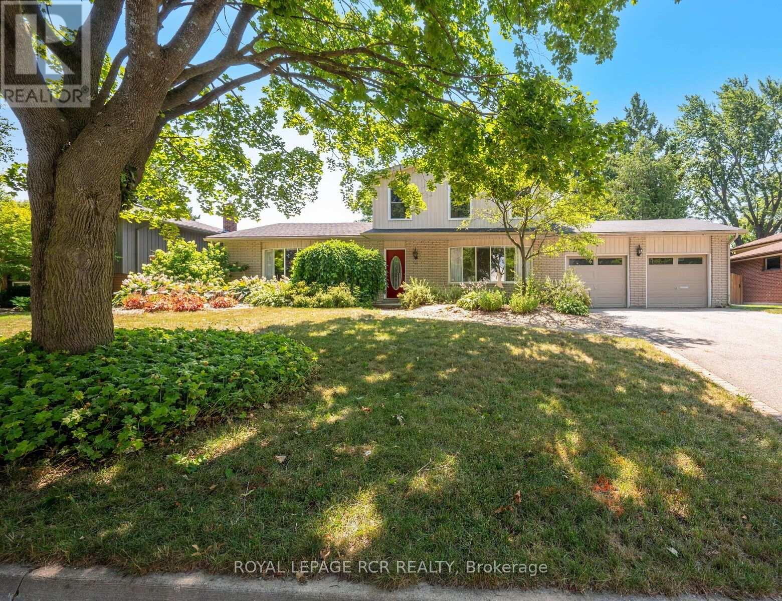49 Legend Lane
Brampton, Ontario
Your Dream Home Awaits! Discover this spacious and beautifully maintained 4-bedroom detached brick home in a highly sought-after neighborhood. Enjoy everyday living and entertaining in the open-concept living and dining area, while the cozy family room with a fireplace provides the perfect retreat for relaxing evenings. The bright kitchen and breakfast area overlooks the backyard, ideal for morning coffee or casual meals. Upstairs, the expansive primary bedroom features a large walk-in closet and a private ensuite bath. All additional bedrooms are generously sized, offering ample closet space and abundant natural light. The finished basement features a versatile open layout, perfect for a home theatre, games room, or entertaining guests. You'll also find a separate laundry room, dedicated storage space, and multiple closets to keep things organized. Freshly painted in 2025 and featuring hardwood flooring on the main and upper levels, plus durable laminate in the basement. Enjoy the convenience of being within walking distance to two elementary schools, a neighbourhood park, and a grocery store. Just a short drive to Mt. Pleasant GO station and close to public transit options. Move-in ready with plenty of indoor and outdoor space for family life and entertaining. Motivated sellers: original owners whose pride of ownership shines throughout. An incredible opportunity for young and growing families to settle into a vibrant, welcoming community. Dont miss your chance to call this home! (id:60365)
1286 Kipling Avenue
Toronto, Ontario
Charming Today. Full of Possibility Tomorrow. Located in sought-after Princess Rosethorn, this delightful one-and-a-half-storey home isn't just move-in ready its move-in smart. With potential for a custom build or fourplex (permitted under Toronto's new zoning rules), this is a rare opportunity to live or invest in a future-forward neighbourhood. Refinished Hardwood Floors & Freshly Painted Throughout, Enjoy The Expansive 12'X 30' Deck in this backyard straight out of a fairy tale with soaring trees, incredible privacy, and endless potential. Whether you're dreaming of entertaining, relaxing, or future plans, this expansive outdoor space is ready to become something extraordinary. Great School District, Easy Access To Public Transit, Close Proximity to Pearson Airport, Sherway Gardens And Much More. Roof, Eaves, Most Windows & Back Door Replaced 2016. Newer Weaping Tile, Furnace 2017, Roof Approx. 2015. Front Yard Landscape and Interlock 2021,New Modern Fence 2018, Smart Thermostat (Nest). Basement Flooring 2023. **Living Room, Dining Room and Upstairs Bedroom Virtually Staged (id:60365)
19 - 2460 Post Road
Oakville, Ontario
Welcome home to this lovely south facing unit with a spacious open concept floor plan. The beautiful kitchen offers great work space, complete with a beautiful marble backsplash and pot lights. The primary bedroom is large enough for a king size bed, plus has an ensuite bathroom and walk-in closet. The private outdoor terrace is bright and sunny, perfect for summer days. This home is located in a family friendly neighbourhood close to beautiful parks and trails, plus quick access to schools, shopping, and highways. Everything you need is here! (id:60365)
57 Guildford Crescent
Brampton, Ontario
Welcome to 57 Guildford Cres., Brampton an Ideal 3 Bedrooms' Spacious End Unit Townhouse for First Time Home Buyers or Growing Family Offers Comfort, Style with Convenient Location Close to All Amenities, Hwy, Banks, Schools, Parks Features Great Curb Appeal Leads to Welcoming Foyer walks out to Newly Renovated Privately Fenced Backyard with 2 Pc Washroom on Main Floor Perfect for Relaxing Summer with Friends and Family...Functional Layout on 2nd Floor Offers Bright and Extra Spacious Living/Dining Combined can be Used as Great Room Full of Natural Light...Large Eat in Kitchen with New Counter Top (2025), Breakfast Area Overlooks to Beautiful Manicured Backyard...Third Floor Features 3 Generous Sized Bedrooms with Newly Renovated Full Washroom...Lots of Upgrades Include: Laminate Flooring Throughout the House , Stairs Polished (2025); New Shutters (2025); Both Washrooms Renovated (2025); Fresh Paint (2025); New Kitchen Counter Top (2025); Main Floor Flooring (2025); New Garage Door (2025), Updated Modern Eat In Kitchen With Stainless Steel Appliances, Finished Main Floor With Laundry Room And Powder Room and Much More...Ready to Move in Beautiful Home (id:60365)
41 Stalbridge Avenue
Brampton, Ontario
LOCATION ALERT: Close To Sheridan. Detached home with finished basement, with a Separate Entrance and Kitchen.Perfect for First-Time Buyers and Investors. This Could Be The One! Priced To Sell! Affordable, Well-Cared Home Located @ Border Of Brampton/Mississauga. Great Curb Appeal. Eat-in kitchen with stainless steel appliances, Granite Countertops, Ceramic Tile, and Backsplash. Walk out to a fenced yard and concrete patio. No carpet in the whole house. California Shutters, Tastefully Decorated. Stamped concrete on the Driveway and Backyard. (id:60365)
1124 Kelly Gate
Milton, Ontario
Welcome to 1124 Kelly Gate a move-in ready 3-bedroom, 2-bath townhome on a quiet, family-friendly street in Miltons sought-after Beaty neighbourhood. Perfect for first-time home buyers or upgrading from condo, this bright and well-maintained home offers an open-concept main floor with hardwood flooring, a sun-filled living and dining area, and a modern kitchen featuring stainless steel appliances, a stylish backsplash, and a breakfast bar. Enjoy direct garage access, private fully fenced backyard great for entertaining, kids, or simply relaxing outdoors. Upstairs youll find three spacious bedrooms and a full bathroom, ideal for a growing family. Located close to top-rated schools, parks, shopping, transit, and scenic walking trails, this home offers the perfect blend of comfort, convenience, and community. (id:60365)
25 - 7385 Magistrate Trail S
Mississauga, Ontario
Homeowners dream! Masterfully crafted spacious 3 Bedroom Townhouse On A Very Quiet Street. Meadowvale Area, Close To School And All Amenities. Large Size Primary With Cozy Ensuite. Generous sized bedrooms, with windows and closets. Open concept basement with an office area. No Rear Neighbours, Gas Fireplace And Stainless Steel Appliances. Update kitchen countertops, crown moulding and LED potlights! Well kept condition. (id:60365)
171 Buick Boulevard
Brampton, Ontario
This beautiful 4-bedroom home is situated in the highly sought-after Mount Pleasant community. Perched in a prime north-facing location, it offers breathtaking views of Eccles Valley and Trail. Just steps from a picturesque pond, this well-maintained residence provides a perfect blend of nature and modern living. Spanning approximately 2,000 sq. ft., the home boasts an elegant elevation and a thoughtfully designed layout. The main floor features soaring 9-foot ceilings, a beautifully finished living space with a striking stone wall, and a cozy fireplace, creating a warm and inviting ambiance. Conveniently located close to top-rated schools, parks, public transit, shopping, restaurants, community centers, and major highways. Additional highlights include an extended driveway, a concrete side yard walkway, and stylish zebra blinds. A legal separate entrance leads to a fully permitted one-bedroom suite with a washroom, living and dining areas, kitchen, and separate laundry designed for ultimate functionality. This is a must-see home that perfectly blends modern elegance with everyday convenience! (id:60365)
3 Natureview Court
Caledon, Ontario
WELCOME TO BOLTON'S NORTH HILL, NESTLED ON A QUIET COURT AND FEATURING 4 +1 BEDROOMS, 4 BATHROOMS, 2 KITCHENS, A WALK-OUT BASEMENT, STUNNING MAIN FLOOR RENOVATION FEATURING A DESIGNER WHITE KITCHEN WITH GOLD ACCENTS, HUGE WATERFALL ISLAND THAT SEATS 10 AND A WALK OUT TO LARGE DECK OVERLOOKING THE IN-GROUND POOL. SPACIOUS MAIN FLOOR GREAT ROOM WITH GAS FIREPLACE, MAIN FLOOR LAUNDRY, INTERIOR GARAGE ACCESS & POWDER ROOM, THE UPPER LEVEL BOASTS 4 BEDROOMS (4TH ONE CURRENTLY USED AS A DRESSING ROOM BUT EASY CONVERSION BACK) PRIME BEDROOMS W/WALK IN CLOSET AND FULL ENSUITE BATH, LOWER LEVEL IS A WALK-OUT W/5TH BEDROOM, 2ND KITCHEN, 2ND LAUNDRY AREA, COLD CELLAR AND SPACIOUS FAMILY-ROOM, STUNNING IN-GROUND POOL AND BAR AREA, COMPLETE WITH ASTRO-TURF FOR A NO MAINTENANCE LIFESTYLE. THIS HOME IS ONE OF A KIND AND TRULY GORGEOUS, IF YOU ARE LOOKING FOR A QUIET COURT AND A POOL THIS ONE IS FOR YOU !!! (id:60365)
21 Alboreto Way
Brampton, Ontario
Discover this exceptionally well-maintained home, brimming with upgrades and set on a premium pie-shaped, pool-sized lot. Featuring 9-foot ceilings on the main floor, an elegant oak circular staircase, and a double-door entry, this residence is designed to impress. The extended maple kitchen cabinets with granite countertops and all bathrooms upgraded with granite provide a touch of luxury. Highlights: 3 full bathrooms on the second floor Smooth ceilings and pot lights throughout the main floor Freshly painted interiors Stamped concrete accents on the front, side, and patio Spacious front porch and convenient door to the garage Additional Features: Legal basement with 3 bedrooms and 2 bathrooms New roof (2023) and furnace (2020)Conveniently located within walking distance to schools, this home showcases impeccable care and thoughtful design. A must-see property for discerning buyers! Fully Fenced Large Yard With Metal Gate. (id:60365)
118 Alder Crescent
Toronto, Ontario
Lovingly maintained by the same family for over 50 Years and now this solid detached home can be yours! Just steps from Lake Ontario, TTC, Humber College and the vibrant shops along Lakeshore blvd. Easy access to the QEW, 427 and 401 for commuters! Offering an updated kitchen and large living and dining room areas on the main floor and 3 comfortable bedrooms and 4pc bathroom on the second floor. The finished basement has good height as well as a rec rm, laundry area and shower. Boasting a 125 Ft Deep lot that provides a beautiful and private backyard with deck and shed. See the Video tour and then book your own private tour before it's gone! (id:60365)
40 Glenforest Road
Orangeville, Ontario
It's the one you have been waiting for - quiet cul-de-sac, a huge, prime lot 80 ft. x 127 ft., backing onto school yard, with beautiful mature trees, gardens and lots of room in the fenced yard for kids, dogs, relaxing on the deck or entertaining. A large tiled entrance welcomes you to find very spacious principal rooms throughout the main level. Bright rear kitchen offers lots of space for multiple cooks and walkout to the rear patio area. Generous front living room has large bow window and view out to the neighbourhood. The main floor family room offers a cozy gas fireplace and lots of space for multi-media & home theatre options. The rear hall area leads to the main floor laundry, 2 piece powder room, storage closet and access to oversized double car garage. Upstairs the primary bedroom enjoys a walkin closet and 4-piece ensuite with soaker tub & separate tile shower with glass door. The basement has been partially finished and features loads of additional living space, rough-in gas line for fireplace, separate rooms for home office or exercise options, full bathroom and a large utility room with spacious area for storage of off season items. The two-tiered patio offers a private space to enjoy this great setting. Features updating to most windows and garage doors. (id:60365)


