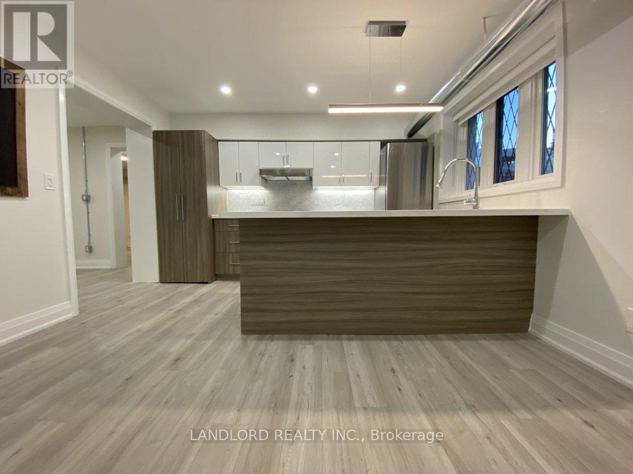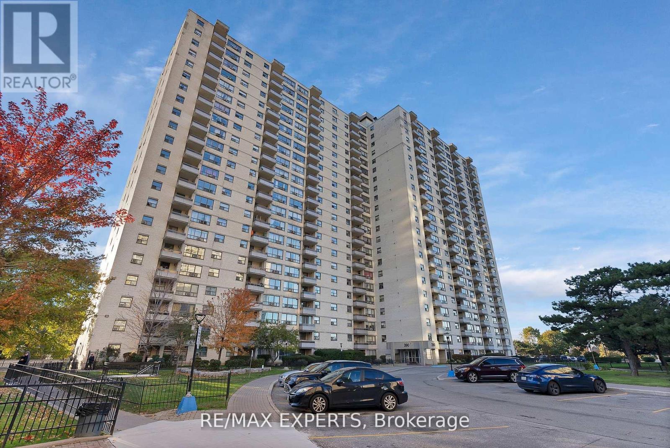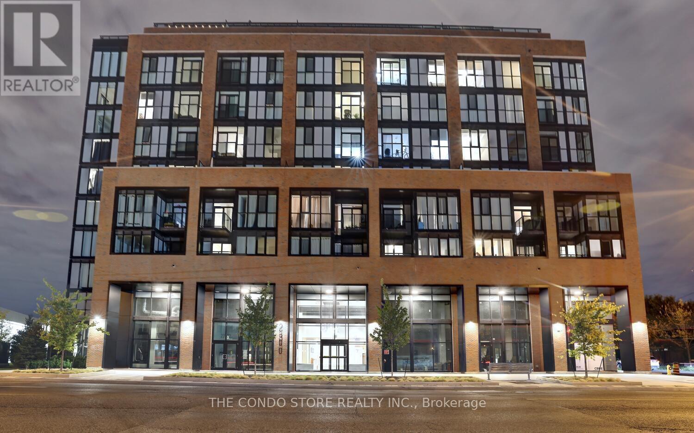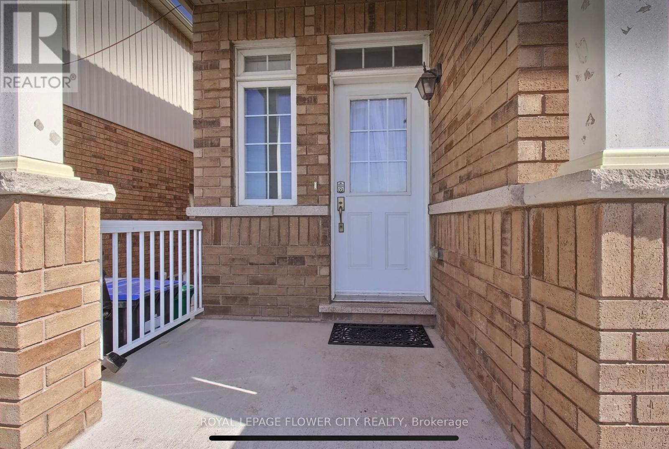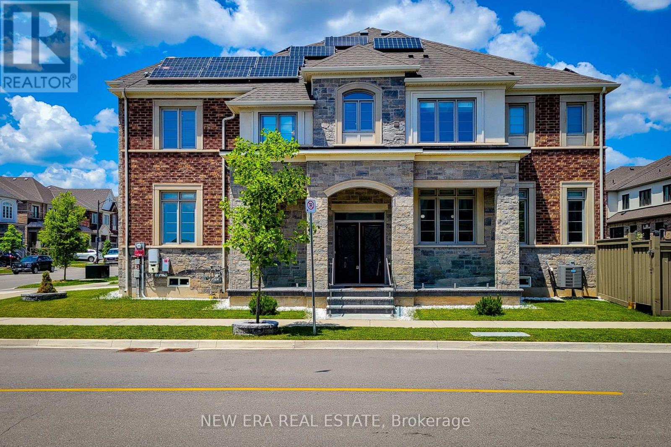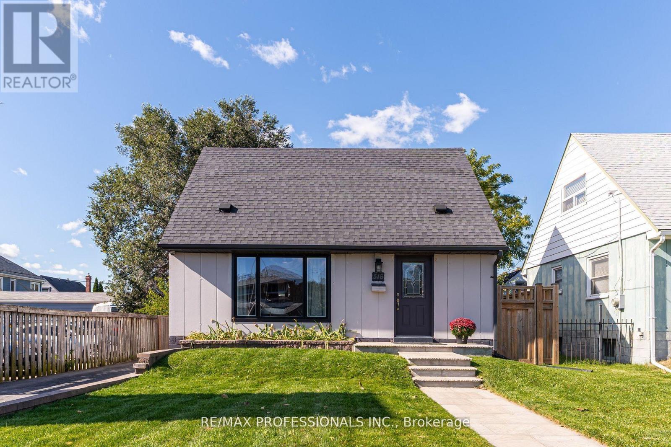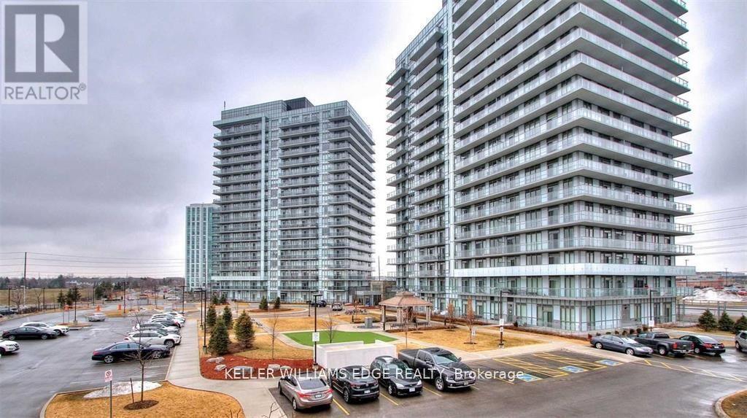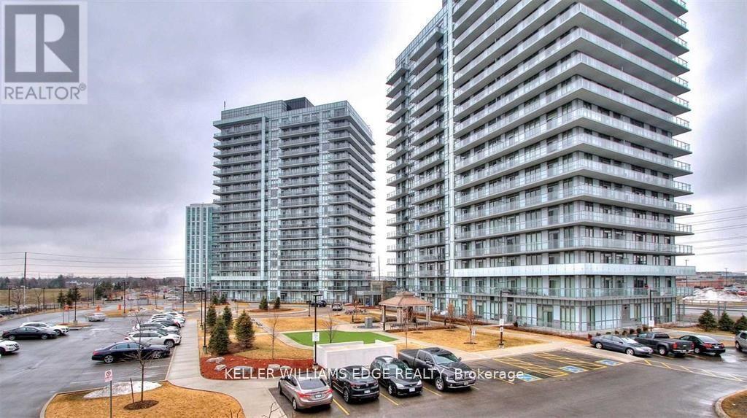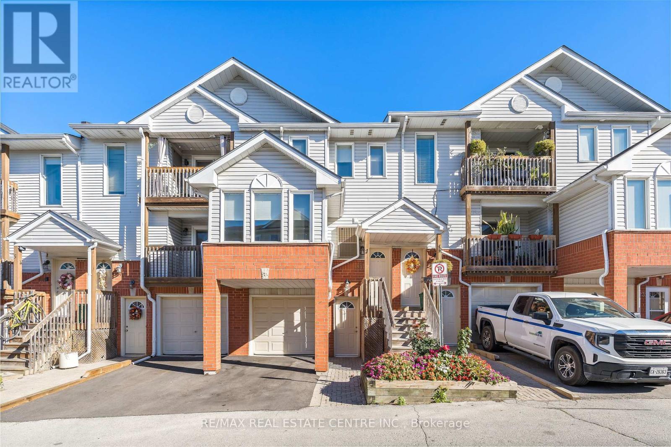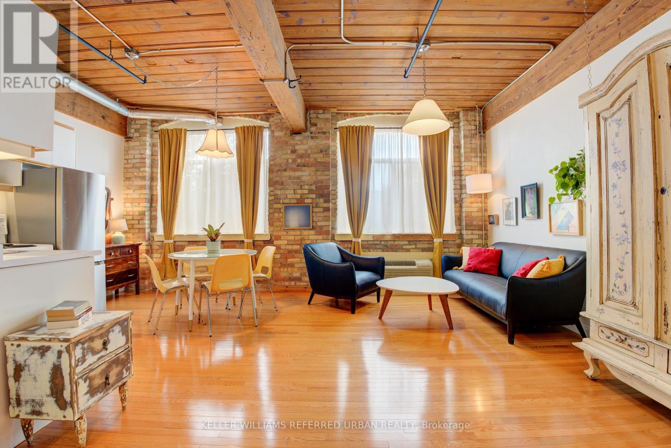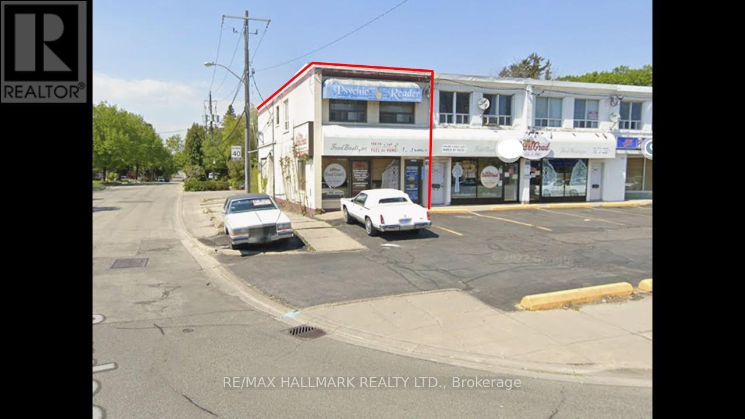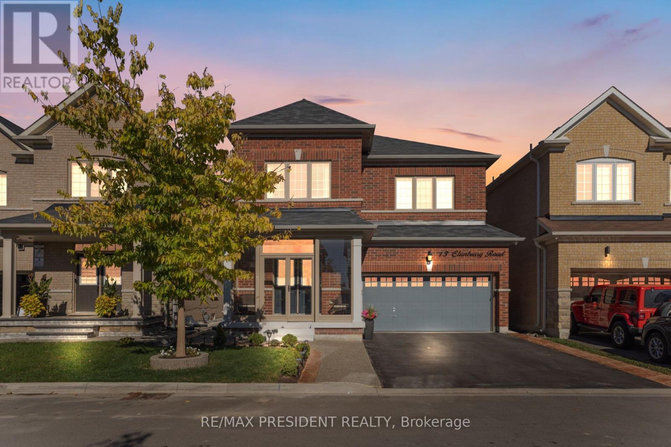1 - 2520 Bloor Street W
Toronto, Ontario
Newly Renovated, Professionally Managed 2 Bdrm 1 Bathrm Unit In Charming Tudor Style Low-Rise Bldg. Open Concept Living And Dining Area W/Feature Wall Utilizing The Original Wood From The Building. Laminate Thru-Out. Modern Kitchen W/Quartz Counters, Custom Backsplash, New Cabinetry, And S/S Appliances. Nice Size Bdrms W/Enclosed W/O From Master. 3-Piece Bathroom With Custom Tiling And Modern Glass Shower. Steps To Transit, Parks, And Great Area Amenities.**EXTRAS: **Appliances: Fridge, Stove, Dishwasher, Ensuite Washer and Dryer **Utilities: Heat & Water Included, Hydro Extra **Parking: 1 Spot Available For Additional $125 per month **First Come, First Serve** (id:60365)
1013 - 390 Dixon Road
Toronto, Ontario
Stylish & Spacious 3-Bedroom ALL-INCLUSIVE Living! Enjoy stress-free comfort with Internet, Cable, Heat, Hydro, Water, Laundry & Parking all included - plus 24/7 security for total peace of mind. Just move in and relax! This beautifully renovated suite features a private balcony and access to amazing amenities: indoor pool, sauna, hair salon, general store, daycare &more! Perfectly located near major highways, airport, and top shopping - this is easy living at its best! (id:60365)
524 - 2300 St. Clair Avenue W
Toronto, Ontario
Welcome to this bright 1-bedroom + den at Stockyards District Residences, offering a bright and open-concept layout with no wasted space. Enjoy clear north-facing views from your generous private terrace, perfect for relaxing or entertaining. Recently professionally painted and fully renovated, this unit feels brand new, complete with custom roller shades on every window for added privacy and style. Located in The Junction, one of Toronto's most sought-after neighborhoods, you're steps from: Stock Yards Village for shopping and essentials Trendy restaurants, cafes, and breweries like Junction Craft Brewery High Park & Humber River Trails for outdoor enthusiasts Easy TTC access & quick drive to Downtown Toronto. This unit also comes with a parking spot and locker conveniently close to the elevator. A perfect opportunity for first-time buyers, downsizers, or investors (id:60365)
77 French Park Circle
Brampton, Ontario
Wow! Your Search Ends Right Here With This Truly Show Stopper Home Sweet Home! Stunning 4 Bedroom Semi In a Prestigious Community. Great Functional Layout. Upgraded Modern Kitchen with lots of cabinetry, S/S Appliances, and granite countertops, pot lights, calf shutters. Spacious living, dining & family room with laminate floor throughout, wooden staircase. Upstairs laundry with Very spacious and bright bedrooms, Primary Bedroom With Walk In Closet And 4Pc Ensuite. Front yard with aggregate concrete, fully fenced backyard. Amazing Location as Steps Away From Lots Of Amenities- Super Clean With Lots Of Wow Effects and the List Goes On. Steps to Schools, Buses, Walmart. Must check it. Will not be disappointed!! (id:60365)
1155 Hamman Way
Milton, Ontario
Welcome to this stunning 2198 sq ft home in the heart of Milton. This two storey semi-detached home is situated on a nice corner lot & has an all brick/stone exterior w/ enclosed porch w/ glass railings. There are many high-end, quality upgrades throughout the entire property. Spacious open concept main floor features 9' ceilings, hardwood floors, pot lights, Den & walk-out to back. The beautiful eat-in kitchen includes granite countertops, tiled backsplash, stainless steel appliances & ample cupboard space. Upstairs has 4 bedrooms w/ laundry & 4pc main bath w/ walk-in glass shower. Primary bedroom has a walk-in closet & 5pc ensuite bath w/ dual sinks, separate shower & bath tub. This carpet free home offers lots of natural light throughout the entire house. Full basement has 2nd laundry area & tankless water heater. Fully fenced backyard. The home also comes equipped w/fully owned solar panels. Close to schools, parks, transit & all major amenities. This gem is a definite must see! (id:60365)
516 Browns Line
Toronto, Ontario
Welcome to this eye-catching, beautifully maintained detached 1.5-storey home filled with warmth, character, and modern updates. Set on a deep 120-ft lot with newer fencing, a private drive for three cars, a detached single-car garage (as-is), and great curb appeal, this home offers the perfect blend of comfort, function, and style. Inside, you'll find a bright and inviting layout featuring a renovated kitchen with newer appliances, a large island with quartz counters, and plenty of storage and prep space. The main floor also includes a flexible room ideal as a third bedroom, home office, or nursery, along with an updated 4-piece bath with deep soaker tub and modern fixtures. From the main level, enjoy a walkout to a private backyard patio, perfect for relaxing or entertaining outdoors. Upstairs are two generous bedrooms with large closets, while the finished basement provides excellent in-law suite potential with brand-new flooring, a wet bar, electric fireplace, two separate rooms, and a new washer and dryer. Major components have been recently updated, including windows, furnace, air conditioner, tankless water heater, fencing, and front walkway, offering peace of mind for years to come. Located in sought-after West Alderwood, steps from Sir Adam Beck Park, Alderwood Community Centre, Etobicoke Valley Park, Sherway Gardens, and Long Branch GO - with easy access to Hwy 427, QEW, and Gardiner - this home truly has it all. (id:60365)
901 - 4633 Glen Erin Drive
Mississauga, Ontario
Step into this beautifully maintained, open-concept one-bedroom suite. Sun-drenched floor-to-ceiling windows brighten the space. Wide plank floors, granite countertops, and stainless steel appliances give it a modern edge. The suite features smooth 9-foot ceilings and in-suite laundry. A spacious balcony adds outdoor living space. The location is ideal. You're just steps from Erin Mills Town Centre, Walmart, schools, parks, public transit, Hwy403, and the GO Station. The University of Toronto Mississauga is only a 10-minute drive away. The building offers top-notch amenities. Enjoy a 24-hour concierge, indoor pool, party room with dining area, and outdoor terrace. There's also a full gym, yoga studio, steam rooms, and a luxury lounge. (id:60365)
901 - 4633 Glen Erin Drive
Mississauga, Ontario
Step into this beautifully maintained, open-concept one-bedroom suite. Sun-drenched floor-to-ceiling windows brighten the space. Wide plank floors, granite countertops, and stainless steel appliances give it a modern edge. The suite features smooth 9-foot ceilings and in-suite laundry. A spacious balcony adds outdoor living space. The location is ideal. You're just steps from Erin Mills Town Centre, Walmart, schools, parks, public transit, Hwy403, and the GO Station. The University of Toronto Mississauga is only a 10-minute drive away. The building offers top-notch amenities. Enjoy a 24-hour concierge, indoor pool, party room with dining area, and outdoor terrace. There's also a full gym, yoga studio, steam rooms, and a luxury lounge. (id:60365)
19a Wylie Circle
Halton Hills, Ontario
In a family friendly neighbourhood, in the heart of Georgetown, you will uncover this charming 2 bedroom, 1 bathroom stacked condo townhome. This condo presents a wonderful opportunity for those looking to get into the real estate market, those looking to downsize or those looking for an investment opportunity. On the main level of this home, you will discover an open concept floorplan that is ideal for day-to-day life. The kitchen showcases crisp, clean white cabinetry, stainless steel appliances and a breakfast bar and flows flawlessly into the family room with hardwood flooring and a cozy gas fireplace. The family room overlooks the dining area with large windows that welcome in an abundance of natural sunlight. On the upper level, you will unearth two generous sized bedrooms, each with ample closet space and windows. This second level also features a 4 piece bathroom. No need to fret about brushing snow off your vehicles in the winter as this unit provides two underground parking spots. This home's location could not be more perfect, just a short walk to the quaint village of Glen Williams and downtown Georgetown with all its' local shops, cafes and restaurants. For those travelling, being in close proximity to major highways and the GO station ensures a smooth and seamless daily commute! (id:60365)
203 - 24 Noble Street
Toronto, Ontario
Rare Opportunity: Lease A Piece Of Queen West History In The Iconic Noble Court Lofts. Step Into One Of Toronto's Most Celebrated And Rarely Available Hard Loft Conversions. Housed In A Former 1910 Toy Factory, Noble Court Lofts Is A True Architectural Rarity-The Kind Of Building That Lands Features In BlogTO And Toronto Life. This Isn't Just A Condo; It's Authentic Loft Living Defined By Exposed Brick, Original Wood Beams, And Soaring 10-Foot Ceilings. You'll Be Steps Away From Transit, Trendy Boutique Stores, Incredible Restaurants, Entertainment, Trinity Bellwoods And The Ossington Strip. 28 Parking Spots Available On A First Come First Serve Basis. (id:60365)
3866 Bloor Street W
Toronto, Ontario
Rarely available corner unit with spectacular exposure, signage, and vehicular traffic counts. Located just west of the Kipling/Bloor intersection, where the new Etobicoke Civic Centre, city park, and 2,700 homes are to be built. The building has three levels, a main retail floor, 2nd floor apartment, and a basement. Each level measures 1026 sq ft for a total of 3,078 sq ft of useable space. The main floor consists of an open concept retail space. The 2nd floor is a two bedroom residential apartment paying $1,600 per month plus utilities. The full basement possess high-ceilings, two washrooms and extra storage space. The large wall on the west side of the building offers the future owner outstanding signage possibilities. Excellant access to the 401, 427, and the QEW. Space is currently tenanted until November 30th, 2025. (id:60365)
13 Clunburry Road
Brampton, Ontario
Welcome To An Extraordinary 4 Bedrooms, 4 Bathroom **(3 Full Washrooms On 2nd Floor)** Double Garage Detached House. This Luxurious Property Perfectly Balances Elegance, Privacy & Convenience, Offering A Prime Location. Step Through The Grand Double-Door Entrance Into A Home Featuring 9' Ceilings, Creating A Spacious & Elegant Atmosphere. Freshly Painted With A Premium Finish! The Open-Concept Layout Includes A Combined Living, Dining & Family Room With A Cozy Fireplace Ideal For Both Entertaining And Relaxation. The Gourmet Kitchen Is A Chef's Dream, Boasting Custom Cabinetry, Premium Countertops, Built In Microwave Wall Oven & Top Of The Stainless Steel Appliances. Designed For Functionality And Style, This Space Is Perfect For Everyday Living And Hosting Guests. Flooded With Pot Lights, And Abundant Natural Light. The second Floor Offers 4 Spacious Bedrooms, Including Two Master Bedrooms And A Jack & Jill Setup. Including A Luxurious Primary Suite With A Spa-Like Ensuite & Walk-In Closet. A Convenient Second-Floor Laundry Room Adds To The Home's Practicality. Outside, Enjoy A Professionally Landscaped Front Driveway And A Concrete Backyard For Easy Maintenance. The Home Offers Open Spaces With Premium Finishes, Custom Window Covering, A Thoughtfully Designed Layout, Among Many Other Impressive Features. Don't Miss This Show Stopper!! (id:60365)

