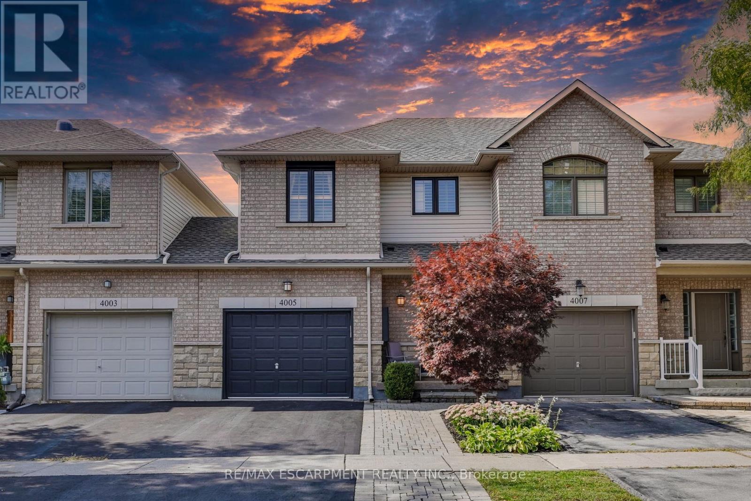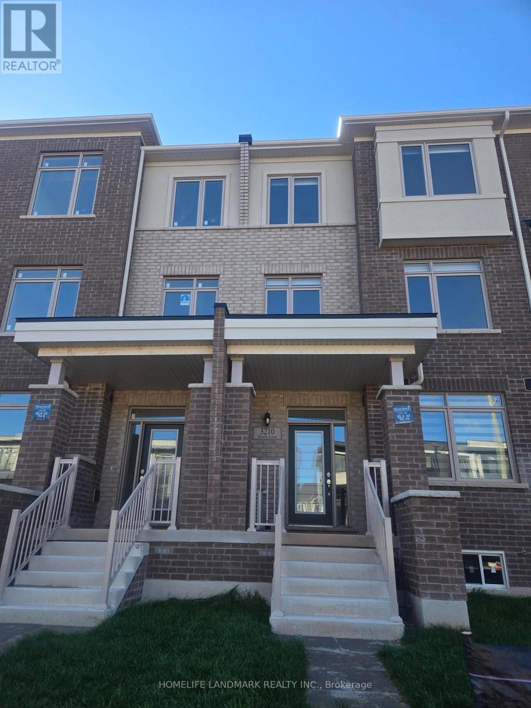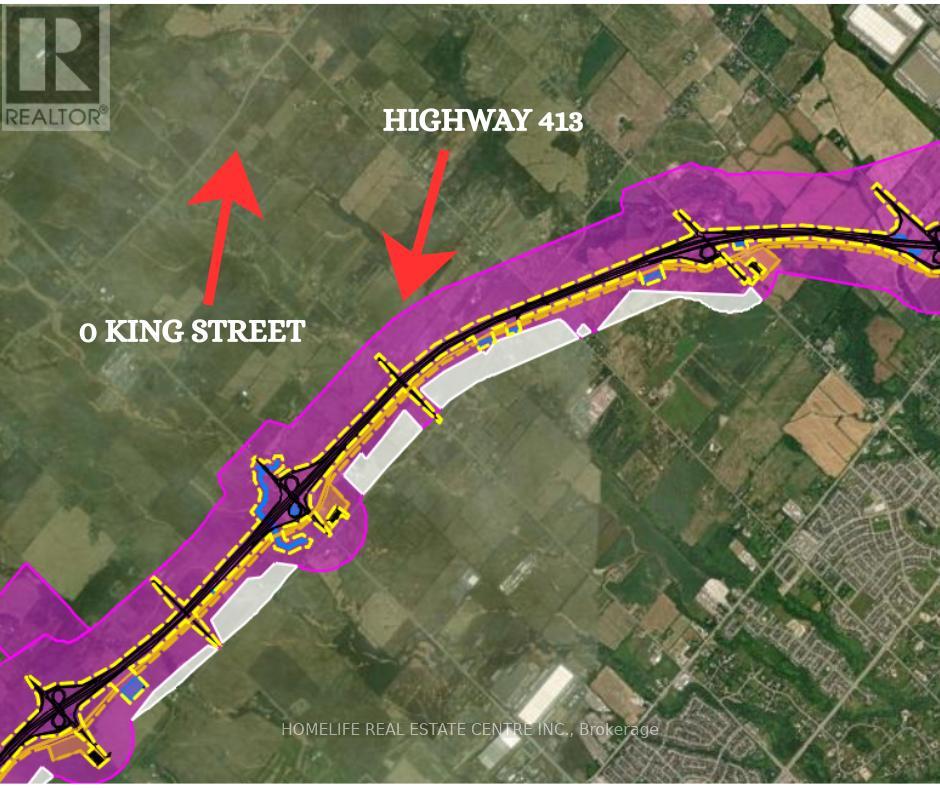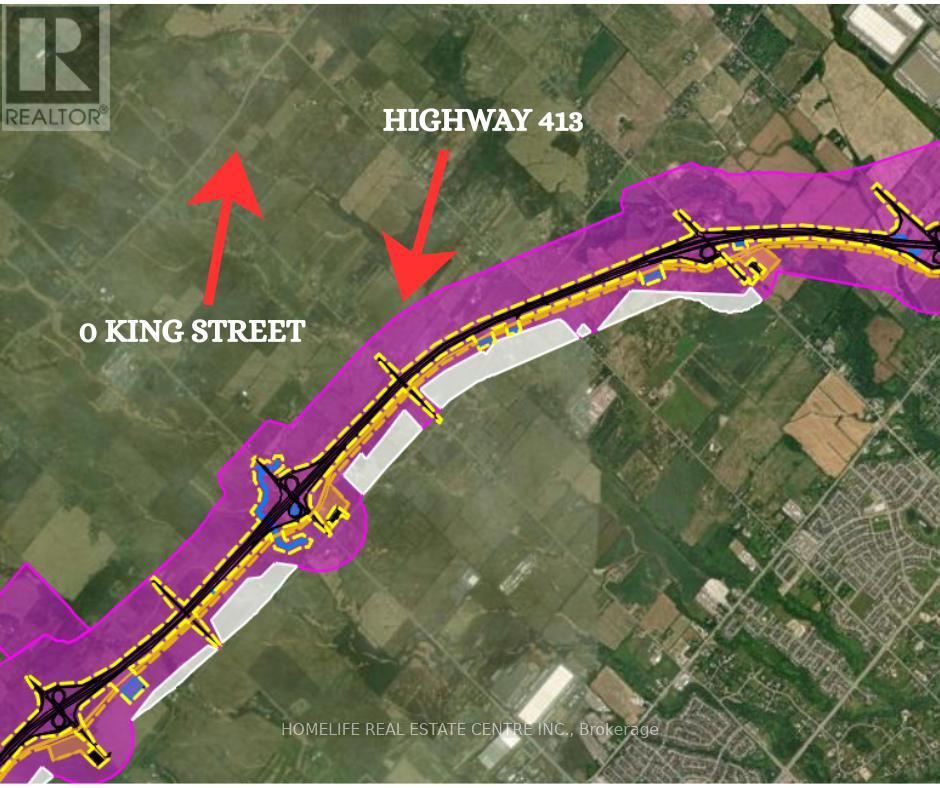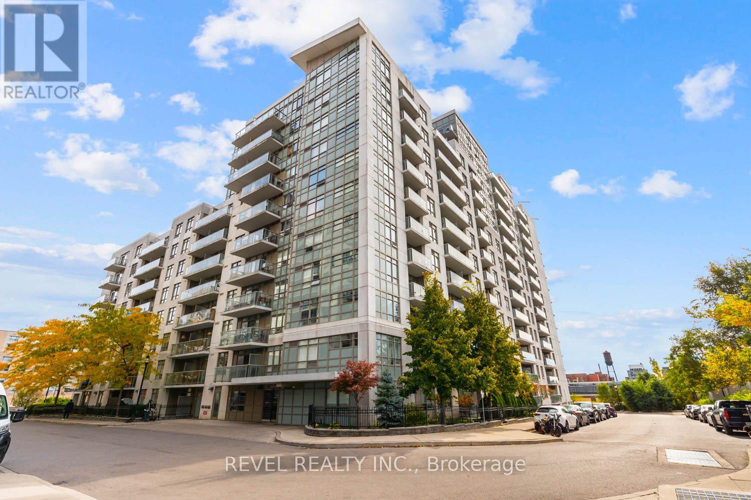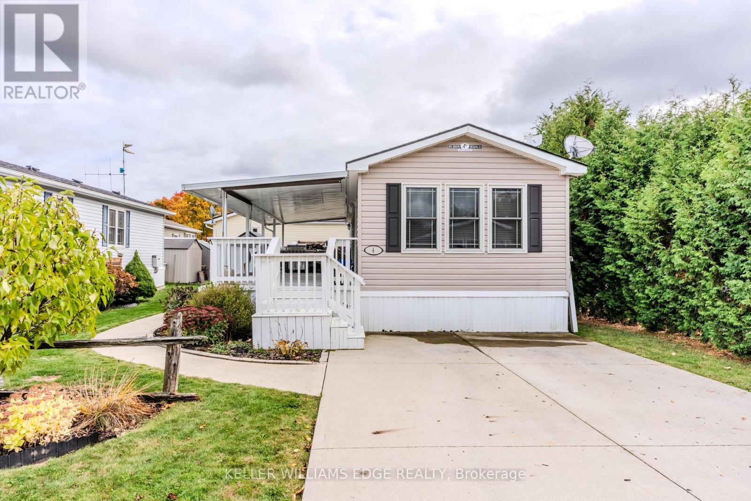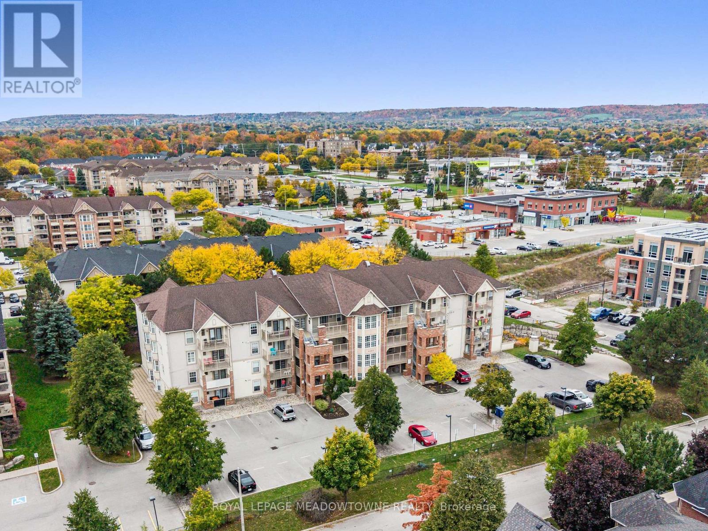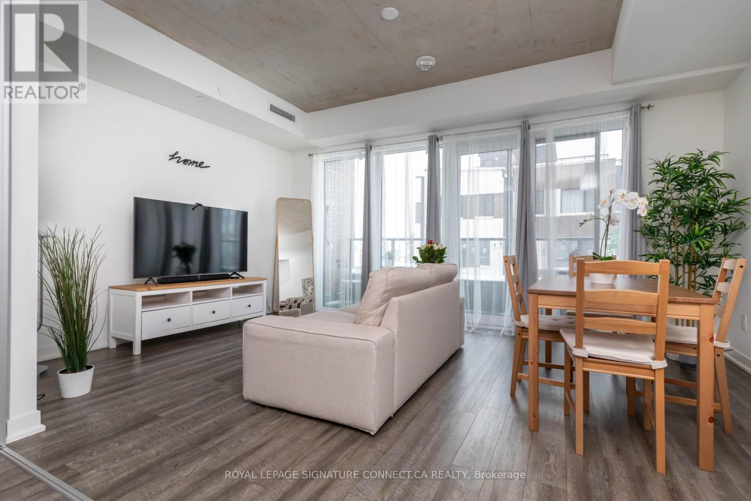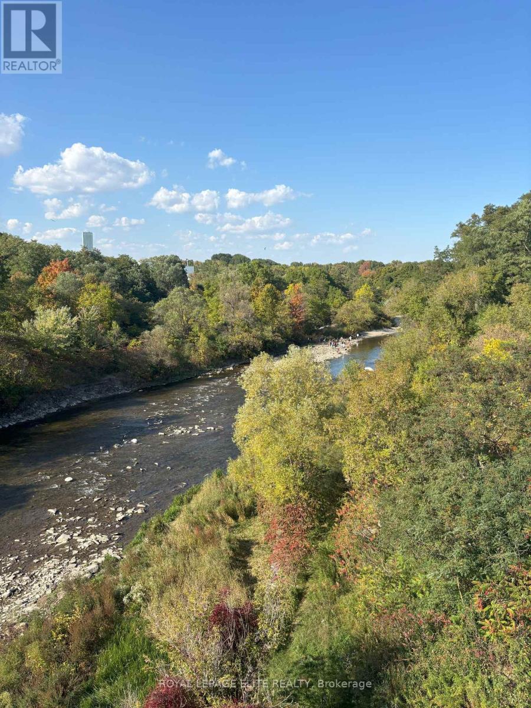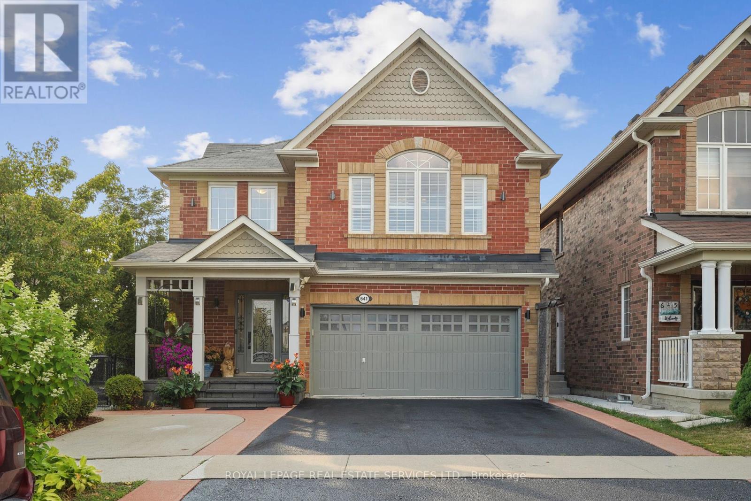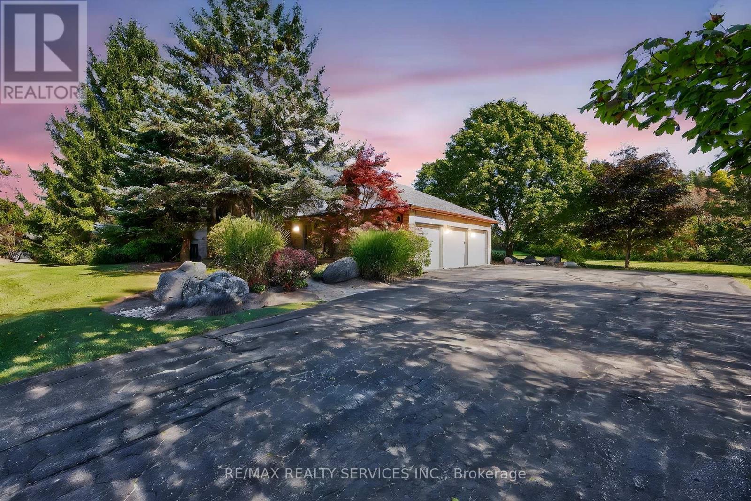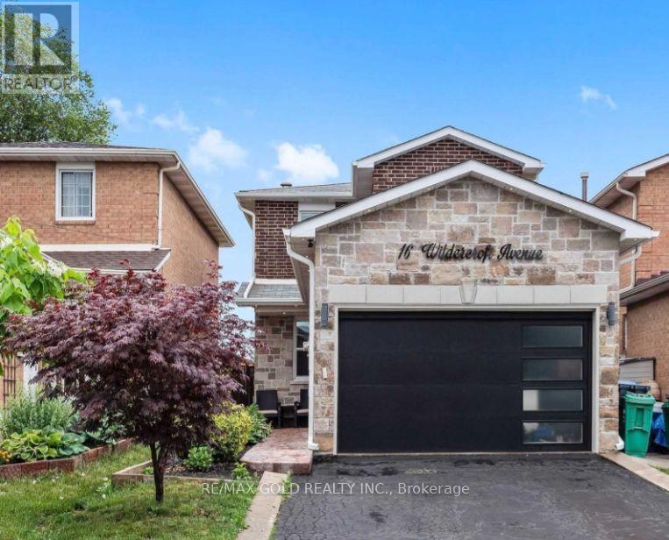4005 Alexan Crescent
Burlington, Ontario
Welcome to 4005 Alexan Crescent in Burlington's sought-after Millcroft community. This freehold 3-bedroom townhome is move-in ready and offers incredible value with no condo fees. Bright open layout with finished basement, updated roof 2024, furnace approx. 5 yrs, AC 2023, and newer appliances. Enjoy inside garage entry, second-floor laundry, and a private yard. Close to schools, golf, parks, shopping, highways, and GO. (id:60365)
3210 Sixth Line
Oakville, Ontario
Absolutely Stunning! Brand New Townhome Located At Highly Sought-after Family Friendly Community. High 9ft Ceilings Through Out All Three Floors. Large Windows Bring Abundant Natural Lights. Very Bright And Spacious. 2270 Sqft Finished Space. 4 Bedrooms, 3.5 Bathrooms With 4-car Parking! Functional Layout. Open Concept. Laminate Floor Through Out, Carpet Free. Oak Stairs With Iron Pickets. Main Floor Includes Spacious Living Room Combined With Dinning Room, Perfect For Entertaining. Stylish Eat-in Kitchen With Central Island, High Cabinets, Pantry & High-end Stainless Steel Appliances. Spacious & Bright Family Room With Fireplace, Walk Out To Large Balcony. Third Floor Offers 3 Generous Sized Bedrooms & 2 Bathrooms. Master Bedroom Features Private Balcony, 4pcs Ensuite & Walk-in Closet. Ground Level Offers Versatile 4th Bedroom/Recreation/Home Office With 4pcs Ensuite. Convenient Direct Access To Double Car Garage. Very Convenient Location. Walk To Top Rated Schools, Parks & Trails. Easy Access Major Highways And Shopping Plazas Including Walmart, Superstore, Banks & Restaurants. (id:60365)
0 King Street
Caledon, Ontario
Ideally located 14.5-acre parcel on King Street, offering a prime land banking opportunity in Caledon. Featuring wide frontage and situated just north of the planned Highway 413 corridor, this property presents outstanding future development potential. It lies outside the Greenbelt, Oak Ridges Moraine, and Niagara Escarpment, ensuring a smoother path toward development approvals. With excellent exposure, accessibility, and strong long-term growth prospects, this is an exceptional investment for developers or investors looking to secure a key position ahead of Caledon's next growth phase. Vendor Take-Back (VTB) financing available up to 50% for qualified purchasers. (id:60365)
0 King Street
Caledon, Ontario
Ideally located 14.5-acre parcel on King Street, offering a prime land banking opportunity in Caledon. Featuring wide frontage and situated just north of the planned Highway 413 corridor, this property presents outstanding future development potential. It lies outside the Greenbelt, Oak Ridges Moraine, and Niagara Escarpment, ensuring a smoother path toward development approvals. With excellent exposure, accessibility, and strong long-term growth prospects, this is an exceptional investment for developers or investors looking to secure a key position ahead of Caledon's next growth phase. Vendor Take-Back (VTB) financing available up to 50% for qualified purchasers. (id:60365)
310 - 812 Lansdowne Avenue
Toronto, Ontario
Step inside and discover a space that feels instantly like home. Suite 310 at Upside Down Condos offers a bright and functional layout with open-concept living and dining areas designed for comfort and easy living. The modern kitchen features stainless steel appliances and ample counter space, while newly installed laminate flooring adds a fresh, contemporary touch. The spacious primary bedroom boasts brand-new carpet, double closets, and plenty of natural light. A versatile den provides the perfect spot for a home office, guest room, or cozy reading nook.With its west-facing exposure, the suite is filled with warm afternoon light and the glow of Toronto's evening sunsets. Step out onto your private balcony to enjoy peaceful views and gorgeous skies as the sun goes down. This suite includes both parking and a locker, adding everyday convenience and extra storage, and the low monthly condo fees mean you can enjoy the lifestyle without the premium price tag. Outside your door, the Junction Triangle buzzes with energy and community. TTC access is right at the curb, with the UP Express just minutes away for quick connections downtown or to Pearson Airport. You'll love exploring the local cafés, restaurants, and amenities that make this neighbourhood one of Toronto's most exciting to live in. Plus, with the Davenport Diamond Guideway and Greenway underway, it's an area that's only getting better. Suite 310 is a smart move for anyone looking for style, comfort, and connection in the heart of the city. These pictures have been virtually staged. (id:60365)
4 Tamarack - 4449 Milburough Line
Burlington, Ontario
Sharp home, move in condition, in Burlington's highly desired Lost Forest Park with secure gated entry. Located just minutes from Memorial Park in the Village of Waterdown. 1 bed, 1 bath, Home features a spacious family room with an abundance of windows. Large eat-in kitchen with quality cabinetry, flooring, appliances, and plenty of room for dining. Off family room and kitchen is a walkout to a huge 36 X 10 covered deck. This is an End Unit, besides visitors parking, great when you have guests!! The monthly fee includes land lease, maintenance of the park and systems and property tax (id:60365)
108 - 4025 Kilmer Drive
Burlington, Ontario
What a wonderful opportunity to move into this newly updated condo. All new floors and freshly painted. All newer appliances, including in-suite laundry. Generous main bedroom and perfect den for additional space for guests or an office. Main floor access to a private terrace is great for pets and it includes an additional storage area. One surface parking spot and storage locker adds to the amenities of the unit. The location is amazing for everything you might need or want. Schools, parks, shopping, commuting, transit....Looking for an ideal A+++ tenant to call this home. (id:60365)
219 - 1808 St Clair Avenue W
Toronto, Ontario
Spacious 1 Bedroom + Den Suite At Reunion Crossing! This Unit Has Tons Of Value & Upgrades - Over 600 Sq Ft Of Interior Space, Great Layout, Open Concept Living Space Featuring Cool Exposed Concrete Ceilings, Fresh & Bright Kitchen W/Custom Cabinetry, Counters & Backsplash, Along With Built-In Stainless Steel Appliances. Walk Out To The Large NW Facing Balcony From The Living Area. Window Coverings + Rogers Internet Included! You Will Love Calling This Suite Home! TTC At Your Door, Steps To Earlscourt Park, Stockyards & Tons Of Other Great Neighbourhood Amenities. Internet Included, Amazing Value. (id:60365)
1631 Eglinton Avenue W
Mississauga, Ontario
VERY RARE LAND OPPORTUNITY OVERLOOKING THE CREDIT RIVER WITH VENDOR TAKE BACK OPTIONS !! The potential includes the ability to sever the lot, as well as the possible construction of a single, semi, triplex and fourplex residential structure on the site, based on preliminary discussions with the City of Mississauga. Seller is willing to consider VTB mortgage and open to proposals and discussions from builders and investors to build now or hold for later development. The site is surrounded by parks, trails, fishing, and easy access to shopping, transportation routes and schools. You can hear the river running from your backyard !! It is like having a summer cottage in the city ! The current 2 bedroom structure needs to be removed, thus the property is being sold "as is where is". Site is serviced and easily accessible for demolition and construction. MUST BE SEEN TO BE APPRECIATED!! !! (id:60365)
641 Symons Cross
Milton, Ontario
Discover over 2,000 sq. ft. of bright, carpet-free living, crafted with both style and comfort in mind. Backing onto a tranquil pond and beautiful walking trails, this home blends comfort with lush, natural views and year-round privacy. Children can easily walk to both public and Catholic schools, as well as to nearby parks. The welcoming front porch entrance is finished with granite, while the exterior is enhanced with professional landscape lighting and elegant sconces for added curb appeal. Step inside and you'll be greeted by hardwood flooring that flows seamlessly into the living and dining rooms, both enhanced with crown moulding. The modern kitchen features granite counters, stainless steel appliances, a stylish backsplash, and a walkout to your private covered patio and deck with a charming pergola. There's plenty of seating to host friends and family while the kids play on the grassy yard, all with tranquil views of the pond and surrounding trees. The primary suite boasts a walk-in closet and a luxurious 4-piece ensuite. Two additional bedrooms share a semi-ensuite bath. The stunning upstairs family room features vaulted ceilings and offers the perfect hangout for kids and teens or cozy family movie nights. This space can also be converted into a 4th bedroom for larger families. The finished basement provides even more living space with a versatile recreation room, a convenient 3-piece bathroom, and a sauna ideal for relaxation and self-care. For larger families or those who love to entertain, the triple-wide driveway offers parking for three vehicles side-by-side, ensuring plenty of space for everyone. This is the perfect home for families who want space, comfort, and a nature-filled lifestyle. (id:60365)
43 Mccort Drive
Caledon, Ontario
Welcome To 43 McCort Drive, A Beautifully Maintained Family Home Nestled In The Heart Of Caledon Village with over 2,977 sqft of living space. This Thoughtfully Designed Home Combines Comfort, Style, And Flexibility That Is Ideal For Those Seeking A Harmonious Blend Of Indoor Elegance And Outdoor Serenity. Step Inside To Discover An Inviting Floor Plan That Effortlessly Balances Communal And Private Spaces. The Main Level Features A Bright, Open-Concept Living And Dining Area That Flows Seamlessly Into The Kitchen. Picture-Filled Windows Flood The Rooms With Natural Light, While Tasteful Finishes Create A Warm, Welcoming Ambiance. The Kitchen Is Equipped For Modern Life With Extensive Counter Space, Ample Cupboards, Breakfast Area and Walk Out To Deck. Upstairs, The Layout Offers A Generous Primary Bedroom Including 4pc Ensuite Bathroom And Walk In Closet. The Floorplans Show Smart Transitions And Flow Between Rooms Showing Thoughtfulness In Space Allocation And Usability. Downstairs, You'll Find Versatile Space Ideal For Media/Games, Recreation, Or The Basement For Extra Storage. Outside, The Lot Provides Both Curb Appeal And Private Retreat. Mature Landscaping Frames The House, And Outdoor Spaces Are Perfect For Al Fresco Dining, Gardening, Or Quiet Relaxation. The Rear Yard Invites Residents To Enjoy Sunshine And Fresh Air Away From The Bustle Of Busy Streets. Location Is A Standout: Close To Amenities, Schools, Parks, And Main Roads, While Still Offering That Quiet, Village-Like Feel. Its Ideal For Families, Professionals, Or Anyone Seeking Peace Without Sacrificing Convenience. Its A Place To Live Well, Entertain Well, And Settle In. With Its Tasteful Interiors, Versatile Layout, And Prime Setting, This Home Wont Last Long. Schedule Your Viewing Today And Discover What Makes This Property Truly Special. Generac Generator, Roof - 2025, Vinyl Floor - 2025, Irrigation System, Security System, Public School Across The Street, Extensive Award Winning Landscaping. (id:60365)
16 Wildercroft Avenue
Brampton, Ontario
Welcome to 16 Wildercroftan extensively upgraded 3-bedroom home (including basement) in Brampton's sought-after Heartlake community. This move-in ready detached property features a private backyard with no rear neighbours and direct access to a serene open field. The finished basement offers added living space with a kitchenette, 3-piece bathroom, laundry, and a spacious rec roomperfect for in-laws, guests, or additional family use. Ideally situated near schools, parks, public transit, and major retailers like FreshCo, Walmart, and Fortinos, this home offers the perfect blend of comfort, convenience, and community. (id:60365)

