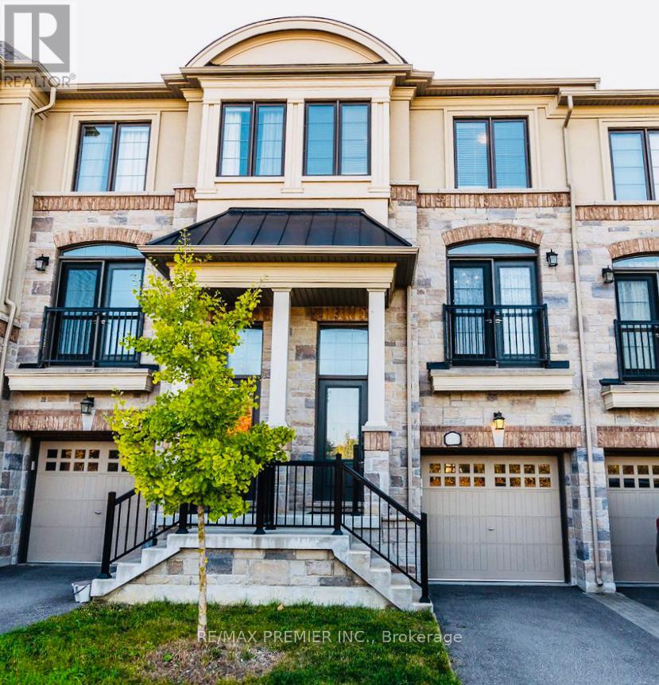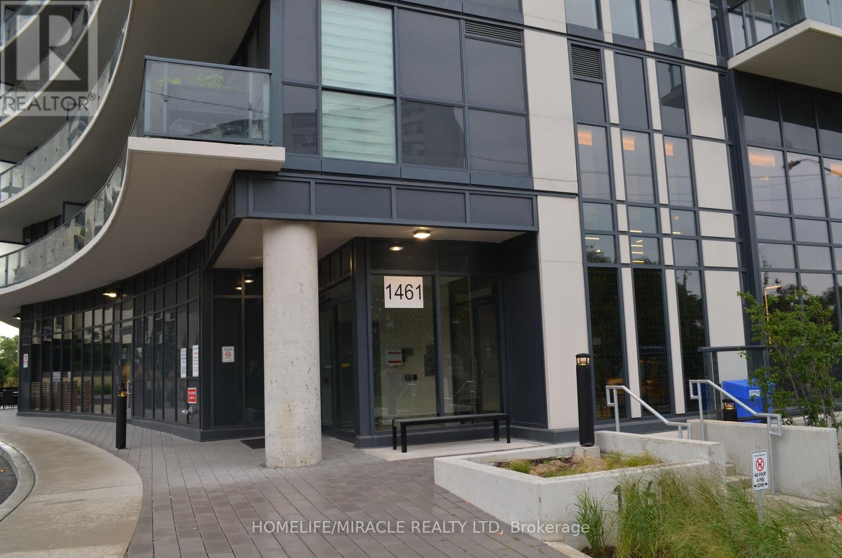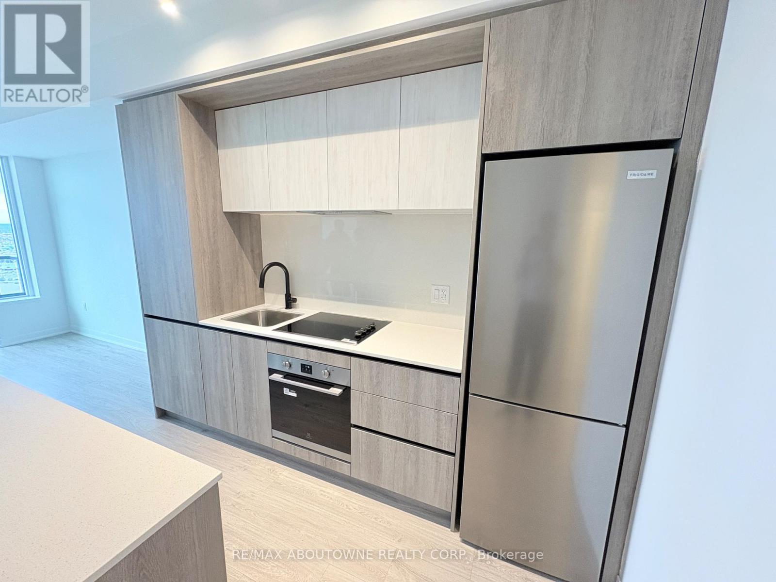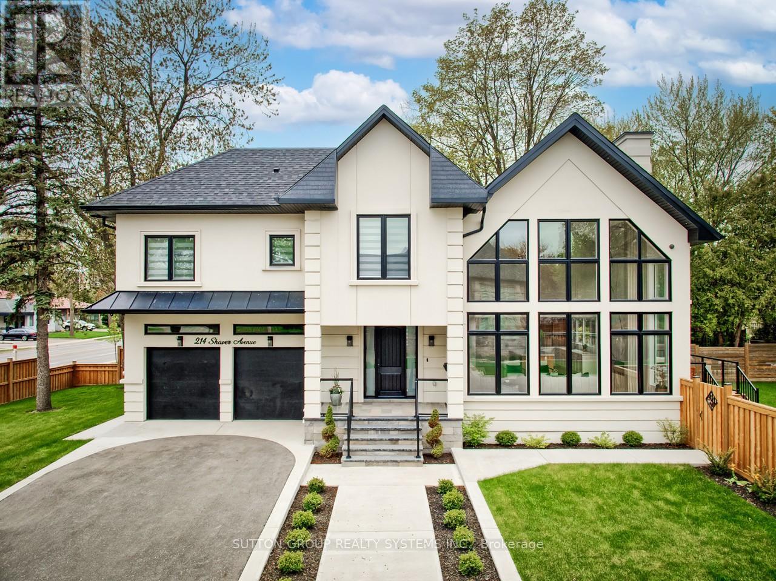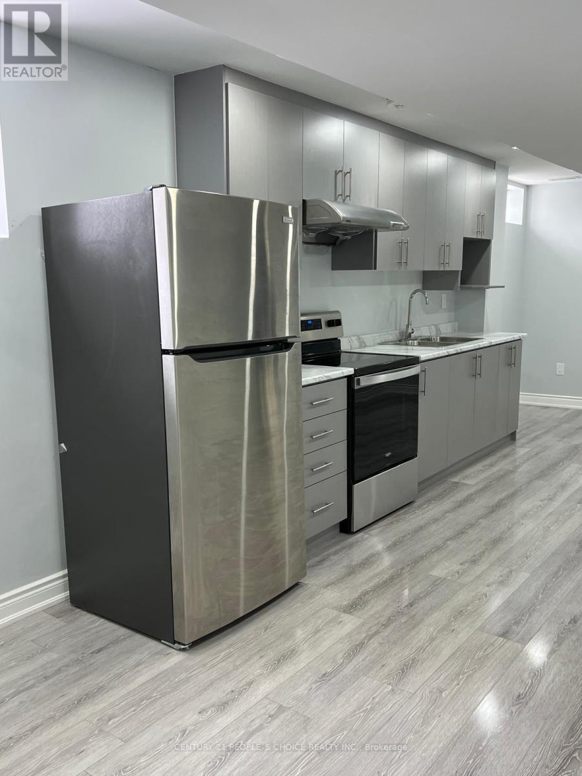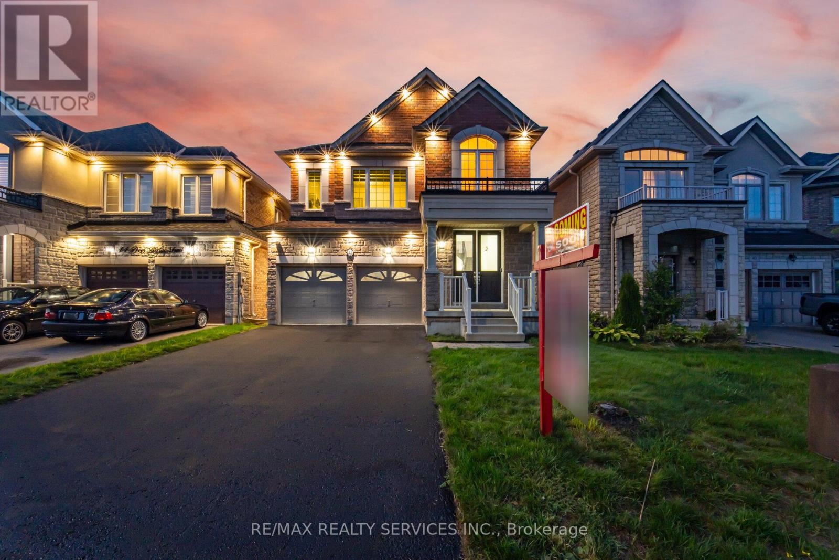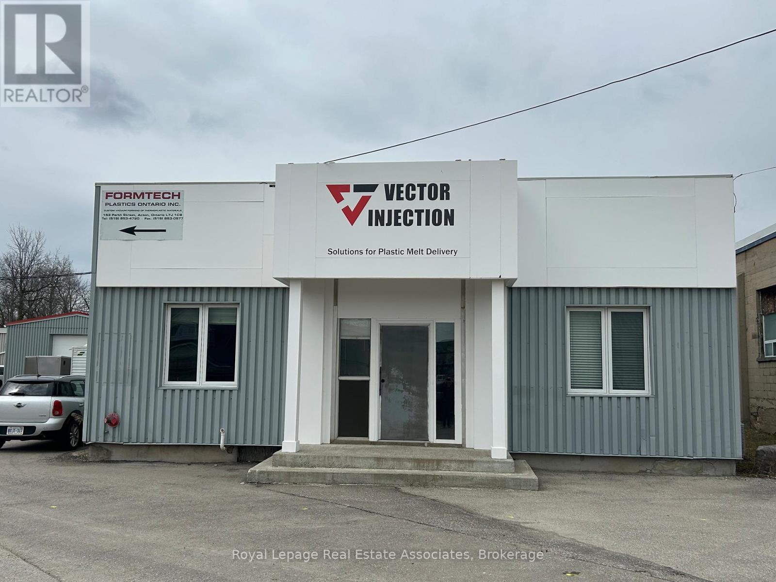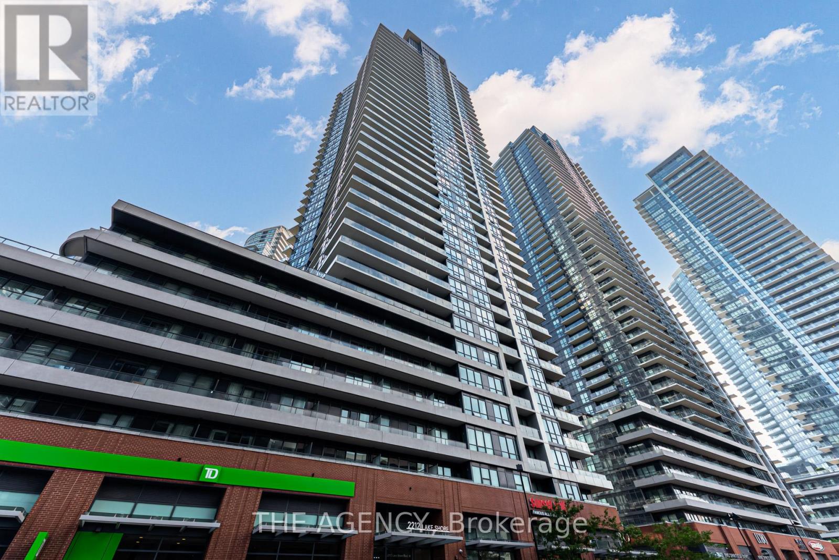1204 Beachcomber Road N
Mississauga, Ontario
This Lakeview Community Home with offers 2205 sqft of Total Living Space. The sun bright kitchen complete with stainless steel appliances and open concept to dining and living room with 9ft ceilings is an entertainers dream. The custom piano painted and stained staircases throughout are complete with matching pickets and custom 4" handrail and paired with 4" stained hardwood floors offering elegance and designer detail. The primary bedroom offers an oversized walk-in closet and 4 pc ensuite. Thoughtfully appointed interior finishes offer a neutral blend of tastefully appointed finishes, tailored to suit lifestyle and practicality. The finished lower level with flex space / den, separate bedroom and 3pc bathroom offer a multitude of optional use including in-law capability. Architecturally enhanced exterior appeal is complete with an elegant mix of stone, stucco, and brick. The low maintenance fully landscaped rear yard makes it perfect for enjoying cozy quite time or entertaining. Just a short walk to the lake and Lakeview Community marina with parks and walking trails, minutes from the vibrant Port Credit community, Go station, top ranked schools, community parks and scenic views. Oversized garage includes shelving for extra storage. (id:60365)
411 - 3660 Hurontario Street
Mississauga, Ontario
A single office space in a well-maintained, professionally owned, and managed 10-storey office building situated in the vibrant Mississauga City Centre area. The location offers convenient access to Square One Shopping Centre as well as Highways 403 and QEW. Proximity to the city center offers a considerable SEO advantage when users search for "x in Mississauga" on Google. Additionally, both underground and street-level parking options are available for your convenience. **EXTRAS** Bell Gigabit Fibe Internet Available for Only $25/Month (id:60365)
1305 - 1461 Lawrence Avenue W
Toronto, Ontario
Step into this sun-drenched, contemporary corner unit at 7 On The Park! The current owners have spent over $7000 on upgrades, making it a truly special home. This unit features an open-concept layout, offering expansive eastern views and a large, private 229-square-foot balcony accessible from both the living area and the primary bedroom. The kitchen is outfitted with stainless steel appliances, modern cabinetry, quartz countertops, and ample workspace, making it ideal for both daily meals and hosting guests. The generous primary suite boasts its own private bathroom and closets, while a second full bathroom provides extra convenience. The unit also includes in-suite laundry, underground parking, a storage locker, and access to fantastic building amenities such as a fitness center, party room, and games room. Situated in a three-year-old building, you're just a short walk from the TTC, various shops, restaurants, and other conveniences. This is a perfect blend of comfort, sophistication, and practicality. (id:60365)
2605 - 2495 Eglinton Avenue W
Mississauga, Ontario
Brand new and never lived in, this spacious 1+1 bedroom condo at Kindred Condos by Daniels sits high on the 26th floor, offering a bright open-concept layout with a sleek kitchen featuring quartz countertops and stainless steel appliances, a versatile den ideal for a home office, and a southwest-facing balcony with breathtaking panoramic views. Complete with underground parking and a locker unit, also enjoy premium amenities including 24/7 concierge, co-working hub, gym, yoga studio, party lounge, and rooftop terrace with BBQs. Perfectly located in the heart of Erin Mills, steps to Erin Mills Town Centre, Credit Valley Hospital, top schools (Top Ranked John Fraser Secondary School), and GO Transit, with easy access to Highways 403, 407, and QEW, this condo is the perfect blend of comfort, convenience, and modern living, available for immediate possession. (id:60365)
353 Cosburn Crescent
Burlington, Ontario
A rare opportunity to own a cozy side-split home with a beautiful swimming pool in a highly sought-after neighbourhood at an affordable price! Nestled on a large 70.13 ft x 115.45 ft lot in the coveted Shoreacres community, this property offers endless potential: renovate, update, or build your dream home! Step outside to a luxurious wooden deck with a pergola that leads to a stunning pool, all within a fully fenced backyard - perfect for family gatherings and entertaining friends. Enjoy being just minutes from the lake, which offers scenic waterfront views, parks, and endless outdoor activities. Conveniently located near top-rated schools, shopping, dining, and essential amenities. Just a short drive to Downtown Burlington. Quick access to the QEW, Appleby GO Station, and public transit makes commuting a breeze. (id:60365)
214 Shaver Avenue N
Toronto, Ontario
Experience the pinnacle of luxury living in this newly built custom corner-lot home, spanning over 4,500 sq ft of luxury living space including a finished walk-up basement. Crafted with premium finishes including rich hardwood floors, gleaming quartz countertops, and spa-like ensuite baths. Every inch exudes quality craftsmanship. A dramatic 27-ft cathedral ceiling crowns the grand living room, where expansive windows and a floor-to-ceiling gas fireplace create a breathtaking focal point. The chefs kitchen is a culinary haven featuring high-end Thermador stainless steel appliances, quartz counters, and a coffee pantry leading to the elegant dining area with custom-built-in cabinetry. Work from home in the sunlit main-floor office with bookshelf built-ins, and enjoy everyday conveniences like a mudroom and second-floor laundry. Each of the 4+1 bedrooms is generously sized and has its own private ensuite, including a lavish primary suite with a Juliette balcony, walk-through closet, and spa-inspired bathroom. The fully finished lower level is an entertainers dream, boasting a glass-enclosed wine cellar, an open-concept family room with an electric fireplace and kitchenette, a media room, a gym, and a guest bedroom with its own ensuite. Both a main-level walkout and a separate basement walk-up lead to the outdoors a private, fenced backyard oasis with a large deck featuring a built-in BBQ gas line and ample space for a future pool. Parking is a breeze with an attached two-car garage (EV charger rough-in) plus a broad driveway, providing space for up to 6 vehicles. Located steps from Glen Park (with tennis courts, playground, and year-round community events) and close to excellent schools, shopping, public transit, major highways, and the airport, this one-of-a-kind home delivers an unbeatable blend of modern luxury, comfort, and convenience. (id:60365)
(Bsmt) 2 - 11 Daleridge Crescent
Brampton, Ontario
Huge House Brand New , Legal Basement Available At The Best Location For A+++ Tenants From 1st May. Almost 750 Sq Ft. 1 Big Bedrooms With 1 Newly Built Washroom On A Large Premium Lot In The Most Demanding Area In Bram East. All Oversized Bedrooms. A Large Tiled Kitchen With Lots Of Cabinets & Pantry. Steps Away From Schools And Worship Places. (id:60365)
42 Deer Ridge Trail
Caledon, Ontario
Absolutely Stunning !!! Detached House In Prestigious Southfields Village Community of Caledon !!! RAVINE LOT Brick & Stone Elevation 4+1 Bedrooms 4 Washrooms ##Office On Main Floor ## Unfinished WALK OUT BASEMENT ###9ft Ceiling on Main Floor . Separate Living Room & Family Room . Upgraded Open Concept Kitchen with Quartz Counter , Built in Appliances . Pot Lights Inside & Outside . All Bedrooms has Custom Built Closets . Primary Bedroom with with 5pc Ensuite & Walk in Closet ( 2 Master Bedrooms / 3Full Washrooms on 2nd Floor) . Very Convenient Laundry Room on 2nd Level . Total 6 Car Parking Space ( 2 In Garage+ 4 Driveway) . This is exceptional house , presents an ideal blend of design, high-quality finishes & Landscape , making it the perfect choice for those seeking luxury, comfort , and style .Very convenient Location Close to School, Community Centre , park & Hwy 410 (HWY 413 coming soon just north of it) (id:60365)
1 - 153 Perth Street
Halton Hills, Ontario
1650 Sq Feet Gross Lease Of Office Space Located In Acton's Industrial Zone. The Low Gross Rent Includes Tmi And Utilities. There Is Lots Of Dedicated Parking, 2 washrooms, open concept. Great office for a growing business. There is also a possibility of a shared warehouse of approximately 400-500 sq ft. Well maintained building and Landlord is onsite (id:60365)
215 Queenslea Avenue S
Toronto, Ontario
Discover the spacious 4-bedroom, 4-bathroom home located on a quiet street in a well-established Toronto neighborhood. The main floor offers a bright and open layout with plenty of room for everyday living and entertaining. The kitchen features ample cabinetry, modern finishes, granite counters, and a center island. Upstairs, four comfortable bedrooms and two full bathrooms provide plenty of space for family and guests. The finished basement adds extra living space and a bathroom, ideal for a recreation room, home office, or fitness area. Outside, enjoy a private backyard with a back porch - a great spot for relaxing or hosting gatherings. Conveniently close to schools, parks, shopping, and public transit, this home offers a perfect combination of space, convenience, and location. This is a fantastic opportunity to own a well-maintained family home in a sought-after c community. (id:60365)
73 Bevington Road
Brampton, Ontario
Welcome to 73 Bevington Road In Northwest Brampton. 4 Bedroom Freehold End Unit In High DemandLocation,Just Walking Distance To Mount Pleasant Go Station. Dining Room Combined With SeparateFamily Room.Large Eat In Kitchen With Upgraded Kitchen Cabinet And Breakfastbar. SpaciousMaster Bedroom With Full Ensuite And W/I Closet.W/O Main Floor As Extra Bed Room And 4Pc WashRoom.Stainless Steel Fridge, Stove, B/I Dishwasher, Wash Er,Dryer. All Elf's ,Window Coverings.Close To Schools, Go, Public Transit!!! (id:60365)
815 - 2212 Lake Shore Boulevard
Toronto, Ontario
Welcome to Unit 815 at 2212 Lake Shore Blvd W a bright corner unit showcasing serene lake views and unobstructed city skyline vistas.This move-in ready suite has been extensively upgraded, featuring a modernized kitchen and bathroom with a custom quartz countertop island, matching counters and backsplash, new vanity, and sleek contemporary pot lighting. The living space is enhanced with custom roller shades, while the bedroom includes additional custom closet cabinetry for smart storage and style.With 9-foot floor-to-ceiling windows, a spacious open-concept layout, and a private balcony, the home is filled with natural light and designed for both comfort and entertaining.The unit comes with parking and a locker, this residence sits in a vibrant waterfront community, just steps from scenic trails, transit, grocery stores, drugstore, liquor store, cafés, and more. (id:60365)

