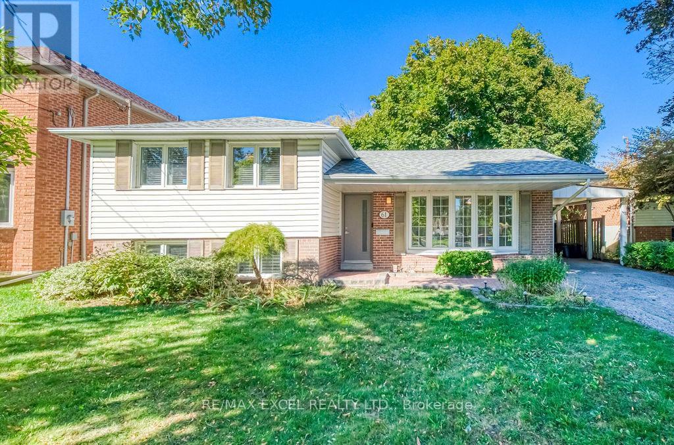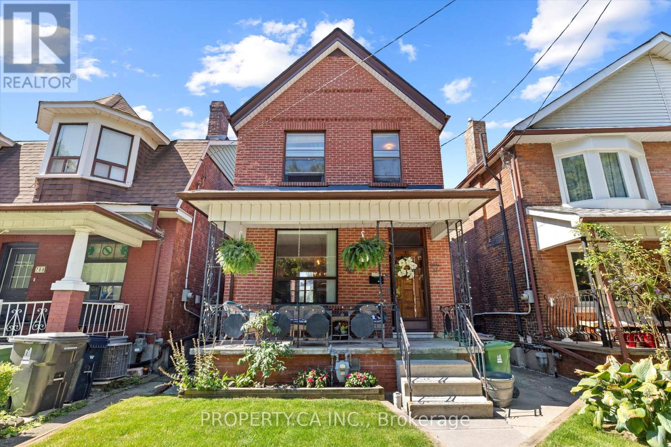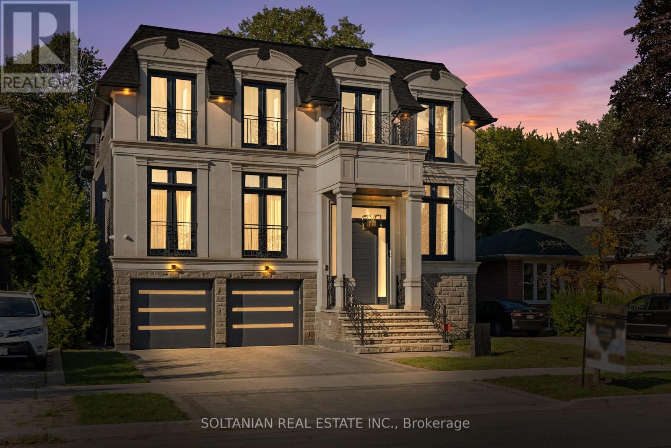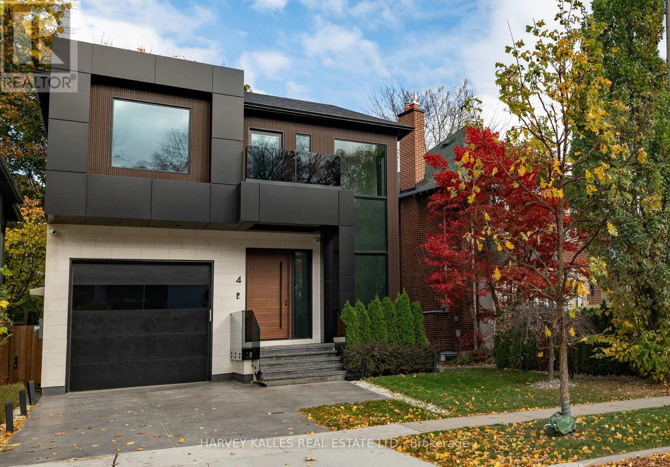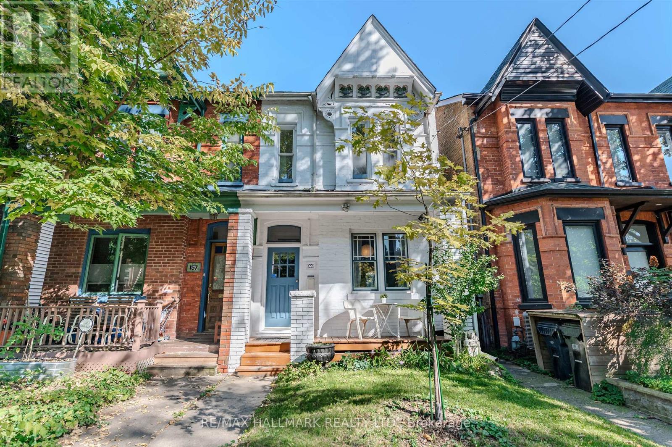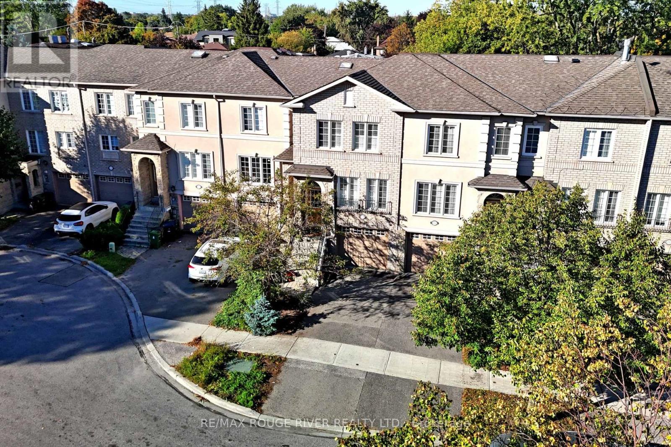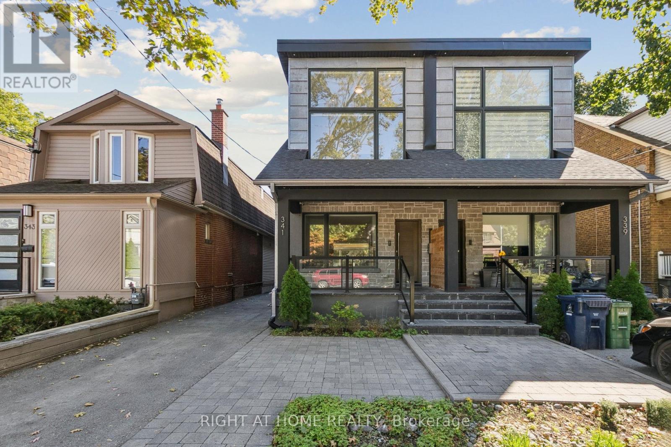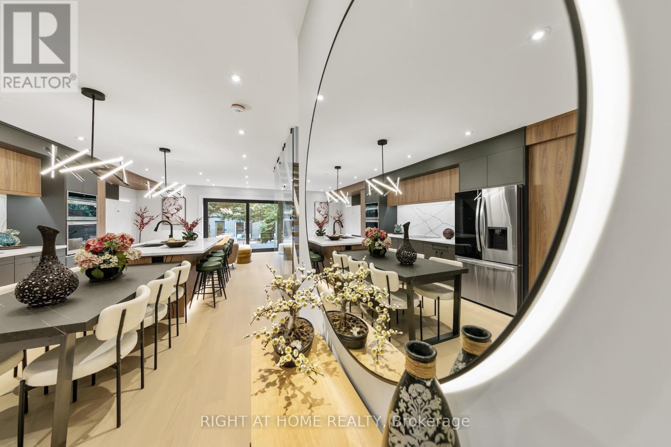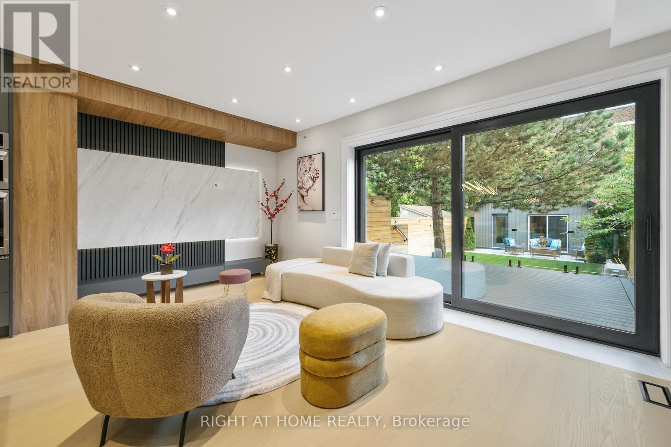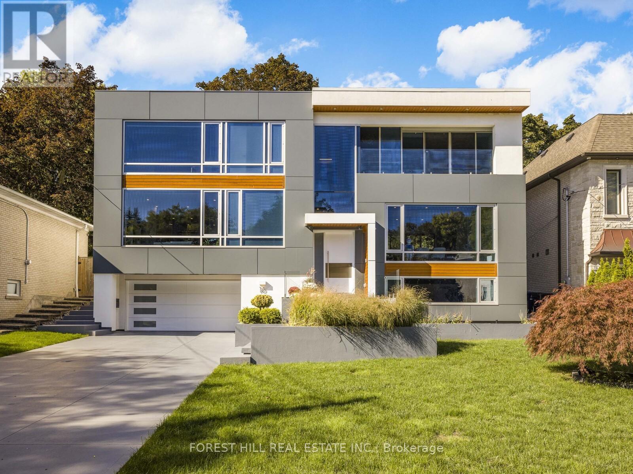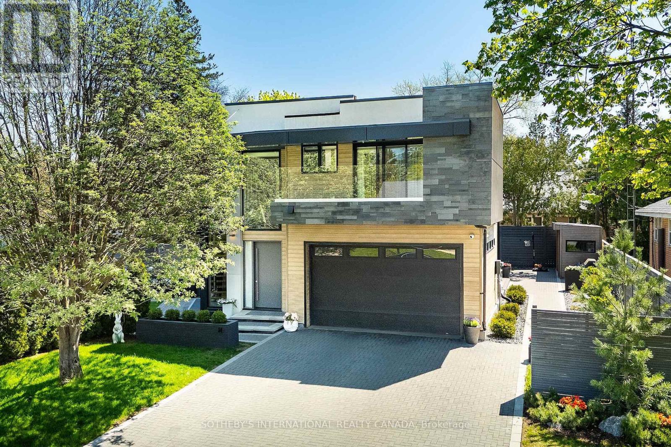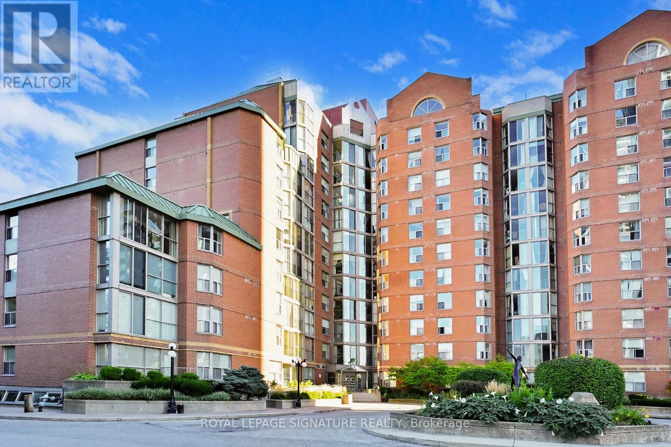61 Corning Road
Toronto, Ontario
Rare opportunity to own a fully upgraded home in one of North Yorks most desirable and family-friendly communities Don Valley Village! This charming 3-bedroom, 2-bath detached home sits on a 50 x 129 ft lot with a private, extra-large fenced backyard and a beautiful wood deck perfect for entertaining, gardening, and family gatherings!Completely renovated from top to bottom! Featuring hardwood flooring throughout, oak stairs with steel pickets, energy-efficient insulation throughout the entire house, and newer windows and doors. The open-concept living and dining area is filled with natural light from large windows and showcases smooth ceilings throughout.The modern gourmet kitchen offers quartz countertops, custom cabinetry, stainless-steel appliances, and a convenient walk-out to the backyard deck ideal for indoor-outdoor living. Both bathrooms are fully upgraded with designer tiles, elegant vanities, and modern fixtures.The bright finished basement features a large above-grade window, providing plenty of natural light and a spacious feel perfect for a recreation room, gym, or home office complete with a full bathroom. Additional features include custom California shutters, two storage sheds (one newly built), and an underground sprinkler system for easy lawn maintenance.Prime location walking distance to TTC subway, minutes to Fairview Mall, Two Go train station, parks, top-rated schools, and Hwy 401 & 404. Move-in ready, energy-efficient, and beautifully designed, this home offers the perfect balance of comfort, style, and convenience! (id:60365)
790 Manning Avenue
Toronto, Ontario
For the first time in 53 years, this cherished family home is offered for sale. A truly rare detached property in the heart of the Annex, sitting on a 25 ft 136.8 ft lot. This charming3-bedroom, 3-bathroom home presents a one-of-a-kind opportunity to create your dream residence. The property includes a full 2 12-car garage with laneway access, providing parking for multiple vehicles and offering exceptional potential for a two-storey laneway home ideal for multi-generational living, a private guest suite, or generating rental income in one ofTorontos most desirable neighbourhoods.Inside 790 Manning, you'll find over a century of history, including a traditional cantina, two wood-burning fireplaces, large rooms and the warmth of a home that has been lovingly cared forby the same owners for over 5 decades. Step outside and enjoy a serene vegetable garden complete with a grapevine a piece of European heritage in the city and an oversized lot that feels like a true urban retreat. Whether you're looking to restore a piece of Toronto's history, modernize with a luxury renovation or capitalize on multi-unit income potential, this Annex property offers unmatched flexibility and future value. Steps from location landmarks like Christie Pitts, Vermont Square Park, Fiesta Farms, Bathurst & Christie subway station, Koreatown, Tinys Cafe, and amazing schools like Palmerston Ave Junior School, Essex, Central Tech & University of Toronto. (id:60365)
352 Patricia Avenue
Toronto, Ontario
A rare European inspired custom home in Willowdale West on Patricia Ave showcasing a timeless limestone facade with precision cut detailing full height French doors and balanced symmetry. A grand foyer with soaring ceilings and a statement chandelier creates an unforgettable first impression before the dramatic round staircase with tread lighting rises beneath a sculptural skylight. The open sightline from entry to rear promotes natural light and a harmonious energy flow. Site finished hardwood grounds spacious rooms while custom plaster ceilings with crown moldings and pot lights add graceful depth. The chefs kitchen features fully customized cabinetry marble counters refined backsplash an oversized island with integrated storage and a premium Miele package with two ovens cooktop 36 inch fridge freezer mini fridge wine cooler two dishwashers and three sinks perfect for entertaining. Floor to ceiling glazing connects indoor and outdoor living. Control 4 automation built in speakers concealed lighting and extensive potlights enhance comfort. A four stop elevator retractable central vacuum dual furnaces and ACs ERV two steam humidifiers water softener purifier and HydroJet hot water deliver efficiency and luxury. A main floor office with custom built ins offers an inspiring workspace. The primary retreat includes a fireplace wet bar with sink and a walk in closet with skylight. All four bedrooms have private ensuites. The lower level is designed for recreation and entertaining featuring soaring ceilings radiant in floor heating and oversized above grade windows that fill the space with natural light. A fully equipped wet bar home theatre setup and walk out to the private backyard make this bright area a true extension of the main living space. A private nanny suite with ensuite bath and furnished laundry accessible from the side garage door offers full independence and comfort. (id:60365)
4 Douglas Crescent
Toronto, Ontario
Welcome to 4 Douglas Crescent - a modern masterpiece designed with cutting-edge technology, exceptional details and unparalleled craftsmanship. This architecturally unique home is situated on a prime location on the edge of North Rosedale with easy access to Bayview, the DVP, Yorkville, and Summerhill Market. Perfect for a growing family, this home offers an adaptable layout with 4+1 bedrooms and 5 bathrooms, including a second walk-in closet that can be converted back into a 4th bedroom. Combining contemporary style with high-end touches like floating baseboards with accent lighting, hickory wide-plank hardwood flooring throughout, heated marble floor bathrooms and lower level, 9 skylights in the primary bedroom and a striking semi-floating staircase with maple wood handrail and skylight. A home built with purpose and no expenses spared equipped with Control4 home automation managing lighting, climate, 15 security cameras, over 50 surround sound speakers, and fire-safety rated smart glass windows offering seamless transitions from clear to private at the touch of a button. The backyard is primed for landscaping to make it your own and pre-plumbed for a hot tub, gas fireplace and barbecue. An exceptional Garage features a 6,000 LB car lift, heated floors, EV charger, car wash setup, and reinforced concrete and steel floor, as well as a heated driveway totalling 4 car parking. This turn-key treasure built for those who value design, functionality, and innovation, is ready for you to call it home. Backyard is pre-wired for in for BBQ, water and fire feature. Open house Saturday & Sunday 2-4pm (id:60365)
155 Major Street
Toronto, Ontario
Welcome to 155 Major St, a timeless Victorian semi in the heart of Harbord Village. Set on a laneway-accessible lot, this property presents a prime opportunity for investors, end-users, renovators, and developers alike. Currently divided into two self-contained units, the front unit boasts a freshly painted 3 spacious bedrooms and 1 washroom, while the rear unit features a charming 1-bedroom, 1-washroom layout with a private entrance and plenty of storage in the basement. For those looking to add value, the possibilities are endless; potential to expand the back or build up to add a third floor, maximizing space and unlocking opportunities. Located just steps from Harbord & Spadina, this prime location offers seamless access to U of T, Kensington Market, hospitals, transit, and more. A rare opportunity in a thriving neighbourhood- don't miss out! (id:60365)
20 Rodeo Court
Toronto, Ontario
** OPEN HOUSE SUNDAY 2-4 OCT 26th ** STUNNING OPEN CONCEPT FREEHOLD TOWNHOUSE is $$ Renovated with Modern & Earthy touches and Light Bright & Airy ambiance allowing for abundant natural sunlight. FREEHOLD RARELY Available...NO Maintenance Fees!! This Spacious Residence has 2092 Sq. Ft. of Living Space, and is situated on a Quiet Low Traffic Court in this Highly Sought After Community of North York. Enjoy Open Concept Living on the Main Level with the Kitchen overlooking 'Great Room' Living...Both Living and Dining with lots of windows. The Kitchen also walks out to an Oversize Sundeck for summer BBQ's and entertaining in lush green-space privacy. Further features include extensive LED Pot Lighting, Hardwood Flooring, Reclaimed Brick accent wall, Skylight, Hardwood Staircase, Upgraded Railings, California Shutters & more. Classic & Modern Layout for wonderful functional family living...Upper level has Primary Suite & 2 Bedrooms & 2 Full Bathrooms. Lower Level is Bright Above Grade and has a Family Room with cozy corner Gas Fireplace, Lofty High Ceilings & Walkout to Private Patio & backyard greenery, plus direct Garage Access. Conveniently located near shops, restaurants, TTC transit stop, Proposed Yonge/Drewry Subway Station, Viva, GO Buses and Hwy 407, 404 & 401 for easy commuting. (id:60365)
341 Balliol Street
Toronto, Ontario
This stunning, fully renovated (2019) home offers approximately 2,700 ft of beautifully finished living space across all levels, combining luxurious design with everyday functionality. Perfect for a power couple, executive, entertaining, only child family. Nestled in the highly sought-after Maurice Cody school district, and just steps from the vibrant amenities of Mount Pleasant and Bayview Avenue, this property defines the best of midtown living.From the moment you arrive, you'll appreciate the rare 4-car driveway parking, charming covered front porch, and south-facing rear yard that floods the home with natural light. The extra-deep 175-foot lot features an oversized backyard and entertainers' deck perfect for hosting or relaxing in your private urban oasis. Inside, enjoy a true designer aesthetic with a dramatic floating glass staircase, open-concept main floor, sleek built-in fireplace, and floor-to-ceiling terrace windows that seamlessly connect the indoors to the outdoors. The chef-inspired kitchen is a dream for both home cooks and entertainers.Every inch of this home has been thoughtfully renovated just move in and enjoy. Additional features include proximity to future LRT, parks, scenic trails, beloved neighbourhood cafes, and an unmatched community vibe. Whether you're looking for style, space, or location 341 Balliol Street has it all. This is midtown Toronto living at its finest. (id:60365)
35 Woburn Avenue
Toronto, Ontario
Exceptional Luxury Redefined, 35 Woburn Avenue is a residence where every detail is deliberate, and every finish thoughtfully chosen. The home welcomes you with elegance & comfort. Main floor showcases open-concept living, where wide-plank white oak floors set a warm, contemporary tone. Oversized windows and a skylit hallway fill the space with natural light, while the family room extends seamlessly from the kitchen.Custom feature walls with tons of built-ins, an art-deco inspired wine display, and designer LED lighting combine to create a space that is both stylish and inviting. On the upper floors, each bedroom serves as a private retreat. Large windows frame serene views, while generous closet organizers provide abundant storage and functionality. Spa-inspired bathrooms feature full-height architectural tiling, wall-hung fixtures, and indulgent finishes. Every element has been designed to feel functional, durable, and restorative. The lower level is finished with the same attention to detail, offering heated floors, a tiled laundry room, and ample storage. Far from an afterthought, it provides practical comfort for everyday living. Beyond the main residence lies a rare gem: a fully insulated backyard studio. Complete with a high-efficiency heat pump, custom fireplace, and sliding glass doors, it is ideal as a home office, guest suite, creative space, or personal gym. The backyard itself is an urban retreat, featuring a maintenance-free composite deck with frameless glass railings and a stone patio for effortless entertaining. Every aspect of 35 Woburn has been crafted to elevate daily living. Spray-foam insulation ensures efficiency, solid-core soft-closing doors enhance privacy, and LED lighting throughout adapts to any occasion. This is not a template home. It is a BESPOKE masterpiece designed for those who expect the exceptional. 35 Woburn Avenue is more than a place to live. It is a sanctuary, an entertainers dream, and a true, spectacular trophy House. (id:60365)
35 Woburn Avenue
Toronto, Ontario
This remarkable residence redefines modern living, where every detail is deliberate and every finish thoughtfully curated. Offering almost 2000 SQF of luxury living space, the home is designed with elegance and comfort in mind, the home offers a seamless blend of sophistication and functionality.The main floor showcases an open-concept layout, highlighted by wide-plank white oak floors that set a warm, contemporary tone. Oversized windows and a skylit hallway bathe the space in natural light, while the family room flows effortlessly from the designer kitchen. Custom feature walls with extensive built-ins, an art-deco inspired wine display, and sleek LED lighting create a space that is both stylish and inviting.Upstairs, each bedroom serves as a private retreat with large windows framing serene views and custom closet organizers providing abundant storage. Spa-inspired bathrooms elevate the experience with full-height architectural tiling, wall-hung fixtures, and luxurious finishes crafted to feel both indulgent and restorative.The lower level is finished with the same meticulous detail, featuring heated floors, a tiled laundry room, and generous storage. Thoughtfully designed, it extends the homes comfort and functionality. A rare highlight awaits beyond the main residence: a fully insulated backyard studio, complete with a high-efficiency heat pump, custom fireplace, and sliding glass doors. Perfect as a home office, guest suite, creative space, or personal gym. The backyard itself is an urban retreat, with a maintenance-free composite deck, frameless glass railings, and a stone patio designed for effortless entertaining.This is not a template home. It is a bespoke masterpiece. From spray-foam insulation to solid-core soft-closing doors and adaptable LED lighting throughout, every element has been crafted to elevate daily living. Offered fully furnished, this residence is more than a place to live. It is a sanctuary, an entertainers dream, and a true showpiece. (id:60365)
16 Viamede Crescent
Toronto, Ontario
--------- Breathtaking & Built In 2017 --------- architectural luxury appointments, designed & built for the owner, loved/maintained by the owner ---- URBAN STYLISH --- Tasteful interior design deco --- offering superior advanced-IMPRESSIVE design, and built to the highest of standards to **Commercial Standards(extravagant building materials) **with steel frame, and aluminum oversized windows, and delivering an unmatched level of finish, surpass expectation, perfect for family life and upscale lifestyle-----ZEN inspired clean--"SEAMLESS LINES ULTRA MODERN, airy atmosphere", nestled in the prestigious Bayview Village----Artfully designed open -riser staircases, The main floor offers brilliantly executed open concept principal rooms with incredible **STUNNING VIEWS** CAPTURES THE ESSENCE OF THIS HOME BEAUTY. The designer, sleek kitchen offers great spaces for your family's culinary experience, and contemporary kit equip with dekton countertop, bespoke cabinetry(lavish) and expansive centre island, adjoining breakfast area, easy access to private and large backyard. The open concept family room or potential senior room provides with custom-shelving and beautiful-green view, well-positioned 3pcs washroom. The elegantly, privately appointed primary bedroom with east & west-unique 2 balconies, electric fireplace, adjoining sitting area for your private time, opulent 6pcs HEATED ensuite. The additional bedrooms provide own ensuite, oversized windows, providing perfect scenery of green garden and conservatory beauty. The lower level offers a HEATED floor, kitchenette, 3pcs washroom and bedroom, and ample sunlight thru-out the large windows. The vast backyard is perfect for entertainment equipped with privacy hedges, firepit and waterfall, sitting area. This home is situated in peaceful and exclusive neighbourhood surroundings near don river trails, parks, bayview village shops and excellent schools & major highways. (id:60365)
31 Overton Crescent
Toronto, Ontario
Welcome to this one of a kind Modern Masterpiece!!! A true architectural gem, this stunning custom built 4+1 bedroom home is a showcase of modern elegance, precision craftsmanship, and unparalleled attention to detail. Designed to impress, it combines striking contemporary aesthetics with the finest materials and top of the line finishes. From the moment you arrive, the beautifully landscaped grounds, sophisticated exterior lighting, and elegant interlock stonework ... Step inside and be captivated by a grand foyer featuring soaring ceilings floating stairs and floor to ceiling windows. Discover a fully integrated smart home, featuring automated blinds, a Ring doorbell, security cameras, smart appliances, and built-in Sonos speakers that fill the home. The chef-inspired kitchen is a standout, complete with premium Bosch appliances, a gas cooktop, built-in oven, microwave, under sink and whole home Kinetico water filtration systems, a built-in coffee bar perfect for both daily life and entertaining. The Stunning home offers 4 spacious bedrooms, each with its own ensuites, built in closets, floor to ceiling windows that flood the rooms with natural light. Luxurious touches are found throughout, including heated floors in the kitchen, bathrooms, and basement. Wellness is a priority with a dedicated gym, sauna, and steam room. Designed for convenience, offering two full laundry rooms and abundant storage. Even the garage goes above and beyond fully finished with heating, tiling, custom lighting, a rough-in for an EV charger, and built-in tire storage. Outdoor living is equally impressive, featuring two spacious patios, a built-in gas grill, and professional landscaping. This one of a kind property is more than just a home it's a lifestyle. (id:60365)
1205 - 5795 Yonge Street
Toronto, Ontario
Discover the perfect blend of space and city living at 5795 Yonge Street, PH Unit 1205. Rarely offered at over 1,400 sq. ft., this suite delivers the comfort of a home with the convenience of condo living all in one of North York's most connected neighbourhoods. Inside, youll find 2 spacious bedrooms and 2 full bathrooms, including a sun-filled primary retreat with its own ensuite. The open, airy layout is designed for both everyday living and entertaining, giving you the flexibility to create a home that truly fits your lifestyle. At Yonge & Finch, everything you need is right outside your door. From trendy restaurants and cozy cafés to everyday essentials and boutique shopping, the neighbourhood is buzzing with life. Commuting is effortless with Finch Subway Station and TTC, just steps away, your gateway to the entire GTA. Many amenities elevate your living experience even further. Enjoy both an indoor and outdoor pool, relax or host gatherings in the outdoor BBQ area, stay active in the gym, and enjoy the security and convenience of a concierge and security system.This is more than a condo, its a lifestyle. Spacious, connected, and full of possibilities, Suite 1205 is your opportunity to live big in the heart of North York. (id:60365)

