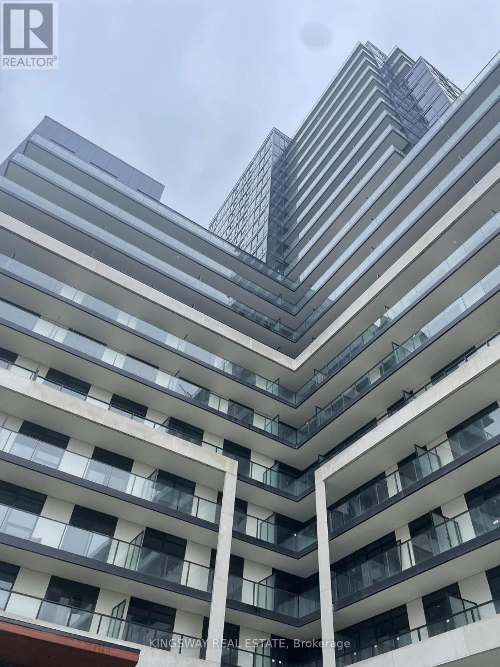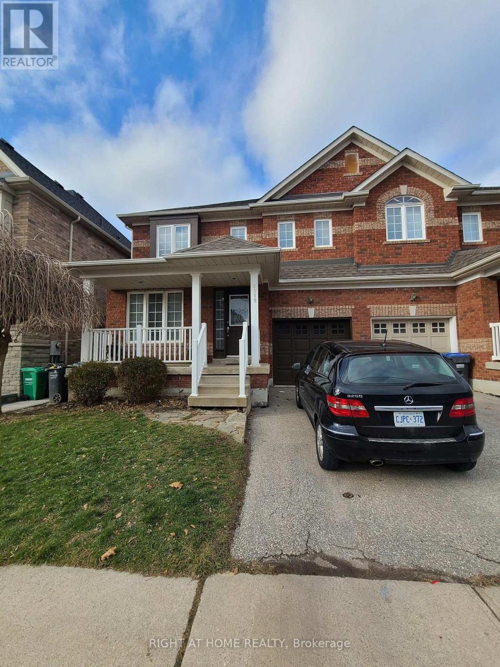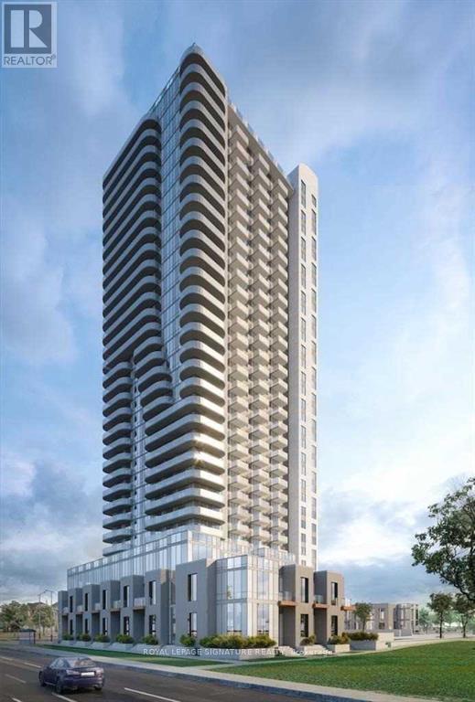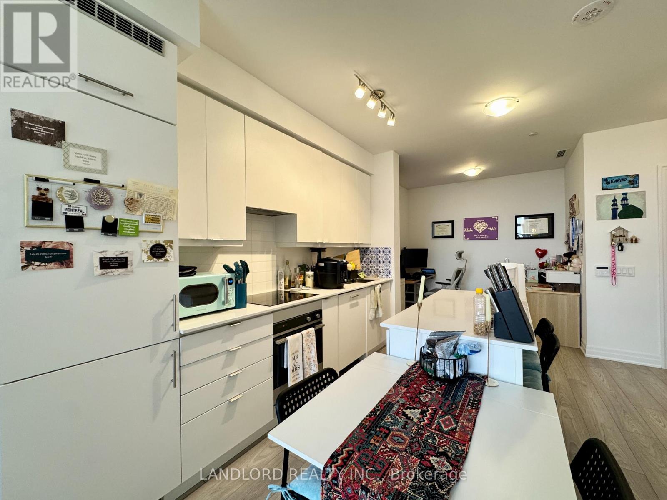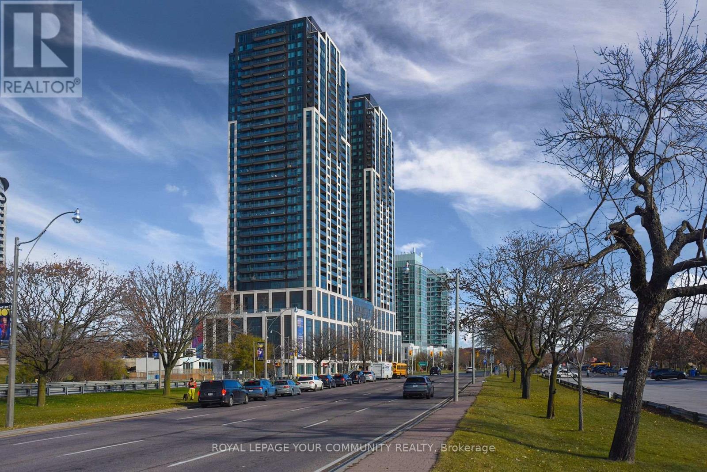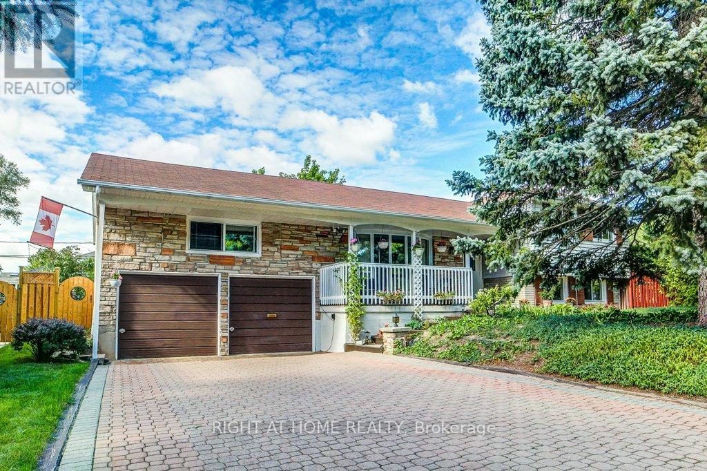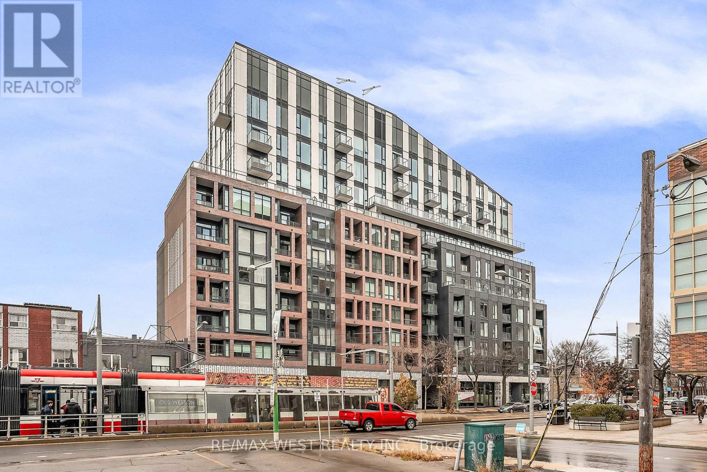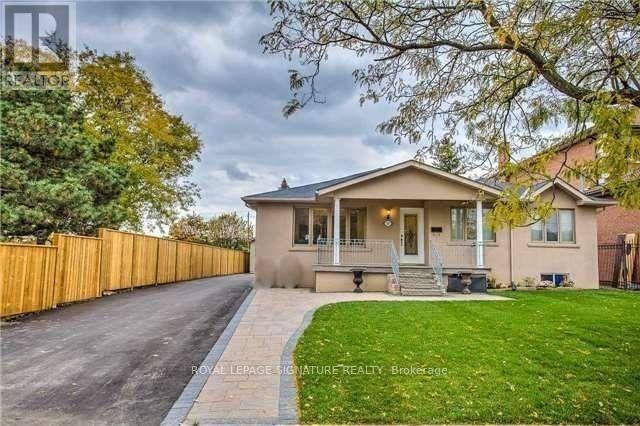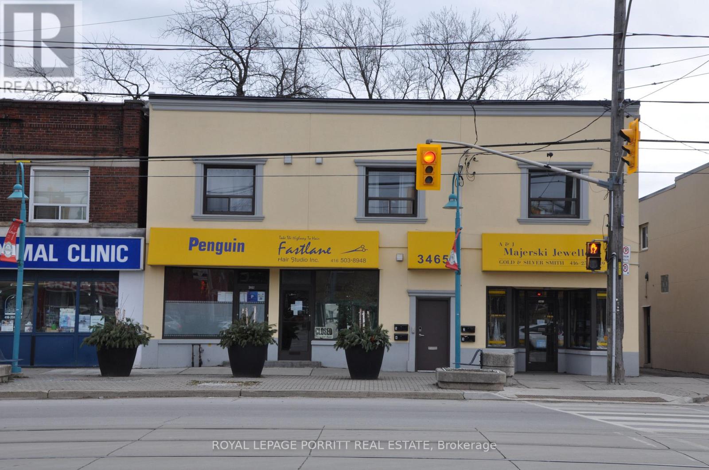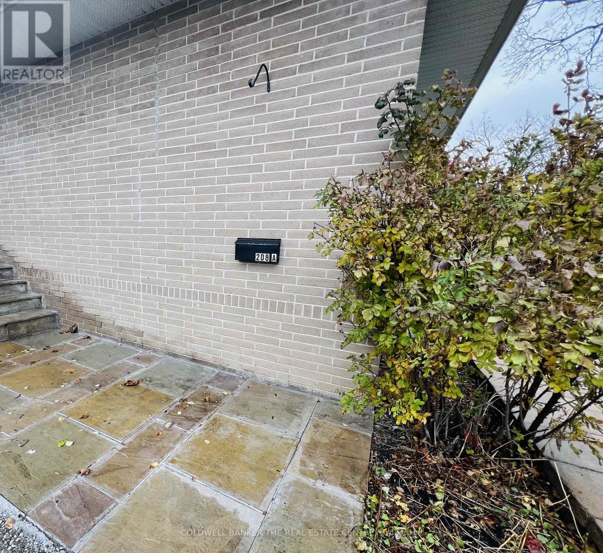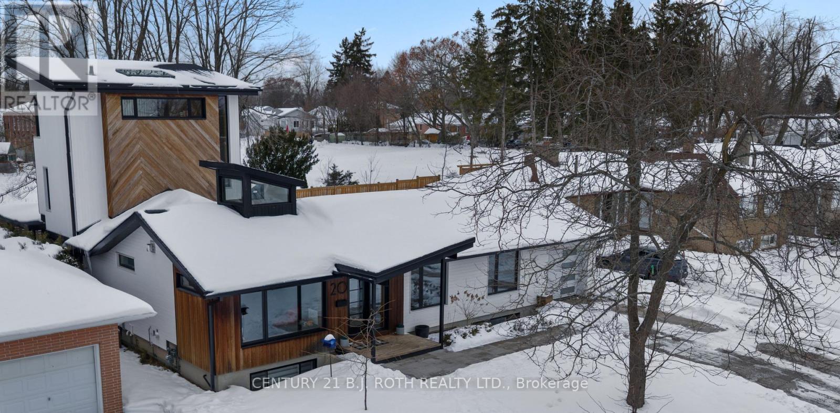1002 - 3220 William Coltson Avenue
Oakville, Ontario
Absolutely Stunning One Of the Largest 1 Bedroom Apartment on The !0th Floor With Amazing Views of Downtown Toronto & Mississauga & Lake Ontario on The Other Side. Great Location Right @ The Border Of MIssissauga /Milton. Upper West 2 Building By Branthaven Homes. Great Location Close to All The Conveniences Like Hwy 407, Sheridan College, Hwy 403, Shopping, Restaurants & The Hospital. Vanderbilt Model 610 Sq ft + 85 Sq Ft of Large Balcony Space. Great Open Concept Layout. 9' Ceilings, Upgraded Flooring, Quartz Countertops. All Modern Finishes & Beautiful Subway Tile Backsplash. Imported Ceramic tiles in Laundry and Baths. Branthaven Smart Connect provides easy to use digital keyless lockset on entry doors. Custom-crafted, soft-close kitchen cabinetry, with 39 Extended Height upper cabinets. Cultured Marble countertop with integrated cube sink in bathroom. Upgraded Pot Lights in The Kitchen. (id:60365)
3919 Arvona Place
Mississauga, Ontario
Freshly Painted and Clean.Welcome to this Stunning freehold SemiD house in a quiet and friendly neighbourhood. This spacious 4 BR open concept all brick 3WR 2 storey house is located in a popular community. The open concept Living and Dining create a spacious area to call home whether you are resting and relaxing or entertaining guests. This beautiful house offers convenience and comfort in modern style. Located conveniently with easy access to good schools,Public Transit,Major highways for commuters.all kinds of shopping and amenities.Designer hardwood flooring throughout the main floor,steps and landing and Upper Floor.The primary BR has a large walkin closet and 4pc ensuite featuring enclosed shower and soaking tub. The other 3 BRs are good in size and share a 3pc WR with linen closet. The open concept kitchen boasts of quartz counter tops, Backsplash and breakfast area and lots of cabinets.Photos are from the time the Landlord occupied the house. The property is empty now. (id:60365)
3009 - 8 Nahani Way
Mississauga, Ontario
Almost Brand New (2021) 2 Bed, 2 Bath Condo Located in The Heart Of Mississauga. Super Functional Open-Concept Layout w Split Bedrooms. Primary Bedroom W/Ensuite Bath & Large Closet. Modern Design Kitchen w Stainless Steel Appliances, Quartz Counters and Backsplash. Floor to Ceiling Windows w Approx. 9' Ceilings. Extra Large Balcony w Breath Taking View. Convenient Ensuite Laundry. 1Underground Parking + 1 Locker. Close to Hwy's 403, 401, 410, 407 & QEW. New LRT Line at Doorstep(under construction). Just Minutes Away from Mississauga Square One Bus Terminal for MiWay/Mississauga Transit and GO Bus. Minutes To Square One Shopping Mall, Cineplex, Sheridan College. Minutes Drive to Cooksville Go Station. Building Amenities Include Concierge, Lounge, Exercise Room, Swimming Pool, Kids Play Area, BBQ Area, Party Room, Visitor Parking and much more... (id:60365)
502 - 36 Elm Drive W
Mississauga, Ontario
Professionally Managed Spacious 1 Bed, 2 Bath Suite, Featuring A Modern Kitchen With Built-In Appliances, Stone Countertops, And Island/Breakfast Bar. A Nicely Sized Bedroom With 4Pc Ensuite Bath With W/O To A Massive Private Terrace. Enjoy A Fantastic Walk Score Of 87, With Convenient Access To Local Shops, Parks, Cafes, And Dining Options In The Vibrant Fairview Neighborhood. A Must See! **EXTRAS: **Appliances: Fridge, B/I Oven, Cooktop, Dishwasher, Washer and Dryer **Utilities: Heat, Hydro & Water Extra **Parking: 1 Spot Included **Locker: 1 Locker Included (id:60365)
3611 - 1928 Lake Shore Boulevard
Toronto, Ontario
Welcome to this stunning 2-bedroom plus den residence perched high above the waterfront, offering breathtaking, unobstructed views and modern urban luxury. Located in one of the newest and most sought-after buildings along Lake Shore Boulevard, this suite combines style, comfort, and functionality-perfect for professionals, small families, or anyone seeking a refined city lifestyle with resort-inspired amenities. As you enter, you're greeted by a bright, open-concept layout enhanced by floor-to-ceiling windows that bathe the space in natural light. The contemporary kitchen boasts premium built-in appliances, sleek cabinetry, ideal for cooking, entertaining or enjoying your morning coffee while taking in panoramic lake and city views. The spacious living and dining area flows seamlessly to a private balcony where you can relax and soak in sunrise or sunset. Both bedrooms are thoughtfully designed for privacy and comfort, with large windows and ample closet space. The primary bedroom includes an elegant ensuite bathroom with modern finishes. The enclosed den provides a versatile bonus space-perfect as a home office, study, guest area, or creative studio-making the unit especially well-suited for work-from-home lifestyles. Residents of 1928 Lake Shore Blvd enjoy an exceptional list of amenities, including a state-of-the-art fitness Centre, indoor pool, stylish party/meeting rooms, outdoor terraces, 24-hour concierge service, and more. Step outside and you're immediately connected to scenic lakeside trails, Humber Bay Shores parks, TTC and GO transit options, restaurants, shops, and effortless access to the Gardiner for quick trips downtown or out of the city. This is an ideal blend of luxury, convenience, and waterfront serenity-an opportunity to live in a beautifully designed home with some of the best views Toronto has to offer. (id:60365)
Upper - 1088 Pearson Drive
Oakville, Ontario
Cozy Bright 3 bedroom upper unit with big windows For Rent available Feb 1, 2026. Close To Oakville Place, Sheridan College, Oakville Go, public transit, Hospital, Tennis Court, Great Schools And All Amenities. Carpet free. Large Fenced Backyard. 1 garage parking & long driveway parking. Utilities not included. Copy Of Government Issued Id, Full Credit Report from Equifax or TransUnion, Rental Application Form, Employment Letter, 3 Most Recent Pay Stubs, first & last, deposit Required. Non Smoking, No Pet Please. Tenants responsible for the yard maintenance and snow removal. (id:60365)
617 - 1808 St. Clair Avenue W
Toronto, Ontario
What a great view! Discover urban sophistication in this new 1 Bedroom + Den condo suite. Featuring 9-10 ft raised ceilings, wall-to-wall windows with roller light-control shades, and luxury finishes throughout, this home is designed for chic stylish living. The open-concept layout flows seamlessly. A sleek kitchen with quartz countertops, ceramic backsplash, and integrated dishwasher and stainless-steel appliances. The bright bedroom offers modern sliding doors, and custom closet organizer. The living room views are exceptional with sunsets to be enjoyed. Building features exceptional amenities: Scandi-inspired lobby, fitness rm, bookable party rm, pet spa, BBQ area, rooftop patio with stunning views. Steps from the streetcar and the future SmartTrack GO Station, there is access to downtown and the 400 Hwy series. Close to High Park, Little Italy, and Corso Italia you are not far from trendy cafés, restaurants, parks. Reunion Crossing Condo earned an OHBA Award of Distinction nomination for High-Rise Condo Suites and was a finalist in the BILD Awards for Best Mid-Range Mid-Rise Building Design, a testament to its exceptional architecture and thoughtful design. Perfect for first-time buyers or downsizers seeking style, convenience, and connectivity in a thriving urban community. Book your private showing today! (id:60365)
Bsmt - 23 Glen Belle Crescent
Toronto, Ontario
Location, Location! Spacious And Newly Renovated 2-Bedroom Basement Apartment Steps To Yorkdale Mall, TTC, Subway, And Everyday Amenities. Bright, Clean, And Move-In Ready With Modern Finishes, Pot Lights, And Generous Room Sizes. Outstanding Walkability In A Quiet Residential Pocket With A Park And Playground Right Next Door. Includes 1 Outdoor Parking Spot, Shared Laundry, Access To Yard, And Tenants Pay Only 30% Of Utilities. Incredible Value For Size, Location, And Condition - One Of Yorkdale's Best Deals. (id:60365)
118 Parkinson Crescent
Orangeville, Ontario
Are you looking for a stunning, FREEHOLD townhome located in the west end of Orangeville well you've found it! This Devonleigh Terrace Model Townhome offers the perfect blend of comfort, style, and convenience with no maintenance fees! This lovely home features 3 spacious bedrooms with 2 well-appointed bathrooms, ideal for first-time buyers or families looking for usable space. Inviting front entry leads to a foyer with closet, 2-piece bath, and a view the great open concept design. The hallway leads to the bright and modern kitchen boasts sleek countertops, built in center island, stainless steel appliances, built in microwave range, surrounded by crown molding creating an inviting atmosphere perfect for cooking and entertaining. The large living room has a cozy feel with electric fireplace and wall mounted TV above, along with walkout to private yard, a great space for outdoor gatherings, BBQs, or simply relaxing. Upper level features a large primary bedroom with double closets and 2 additional bedrooms and 4-piece upper bathroom for all rooms to share. The lower has a recently FINISHED BASEMENT giving you great additional space with a rec room area or possibly another bedroom, with a 3-piece rough-in ready to go( currently used as a pet washing station, and a lower laundry area finishing off the basement. Walking distance to all amenities, schools, walking trails, parks and shopping. (id:60365)
5 - 3465 Lake Shore Boulevard W
Toronto, Ontario
This stylish and updated bachelor unit features a modern kitchen and bathroom with stainless steel appliances and laminate flooring throughout. Shared laundry facilities are available for your convenience. Located just steps from 24-hour TTC transit, shopping, parks, and schools, with easy access to downtown, major highways, and the airport. Don't miss out on this well-connected and beautifully finished unit, ready for you to move in! (id:60365)
Bsmt - 208 Wellington Street E
Barrie, Ontario
Move-in ready just in time for the holidays! Located in Barrie's highly desirable north-end neighbourhood, this bright and newly renovated separate entrance basement apartment offers unbeatable convenience-walking distance to schools, parks, trails, shopping, dining, and major amenities.Spacious and welcoming, it features 2 bedrooms, a 3-piece bathroom, a living room, a dining area and includes a fridge, stove and your own ensuite laundry. Enjoy a fully fenced backyard and one parking spot on the driveway.Close to Hwy 400, transit, and all daily conveniences, this rental delivers exceptional value in a prime location. Clean, bright, newly updated, and well maintained-this one won't last long! (id:60365)
20 Weldon Street
Barrie, Ontario
Stunning Mid-Century Modern Masterpiece, Fully Renovated in Prestigious East End. Prepare to be impressed by the flawless execution of high end building. This home has been reimagined with a dramatic 3-storey addition creating a one-of-kind living experience that blends sophisticated, midcentury modern flair with state-of-the art comfort. From the soaring ceilings to the spa-inspired ensuite, every detail has been meticulously curated. Discover unique touches like statement brick wall and sophisticated covered low-slope front entry that enhances the homes curb appeal.Featuring Dramatic, Sun-drenched, open concept, great room with awe inspired aircraft cables and vaulted ceiling gives a sense of volume. The cupola and skylight bathe the area in natural light, highlighting the custom fluted cabinetry of the new designer kitchen and stylish slat wall feature. A true centerpiece, with gorgeous waterfall countertops and ample storage perfect for daily life and grand-scale entertaining. Ascend to your private oasis the master suite features a custom-built king size bed frame and is flooded with light from oversized windows. The lower level spa-like bathroom is a revelation, complete with luxurious stone finishes, soaker tub, custom vanity, steam shower and heated flooring. Enjoy beautiful warm days and cozy evenings on the heated, covered porch, overlooking a spacious backyard adorned with mature trees- a perfect setting for entertaining. Rest easy with a complete suite of new mechanicals, incl: new furnace, a/c, a ducted mini split for optimal climate control. The envelope is fortified with rigid interior insulation, delta wrap water proofing, insulated foundation, new sump pump, and new municipal sewer line, ensuring efficiency and peace of mind for years to come. A rare opportunity to own a bespoke architectural gem. Book your private viewing today. Owner is licensed realtor. (id:60365)

