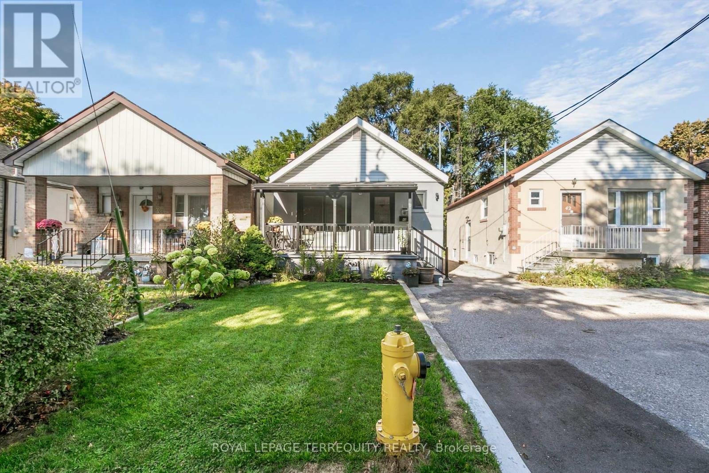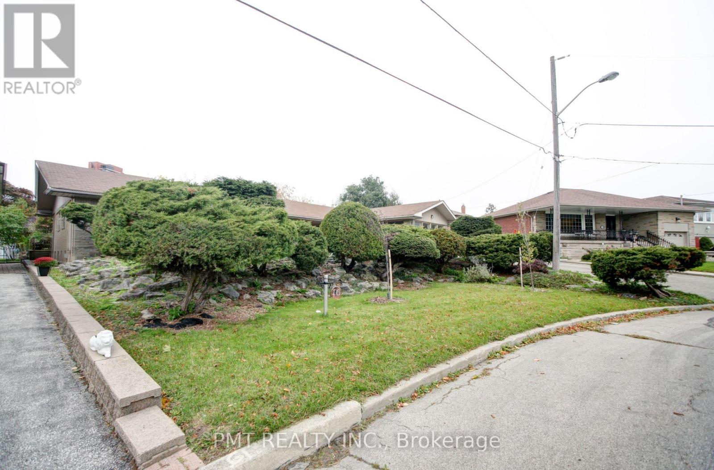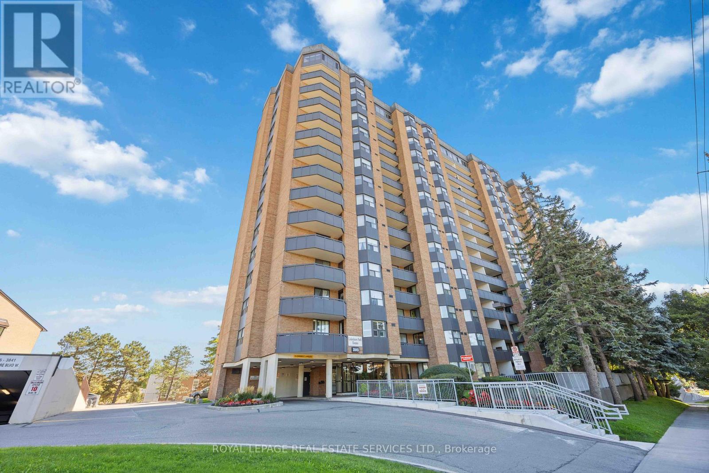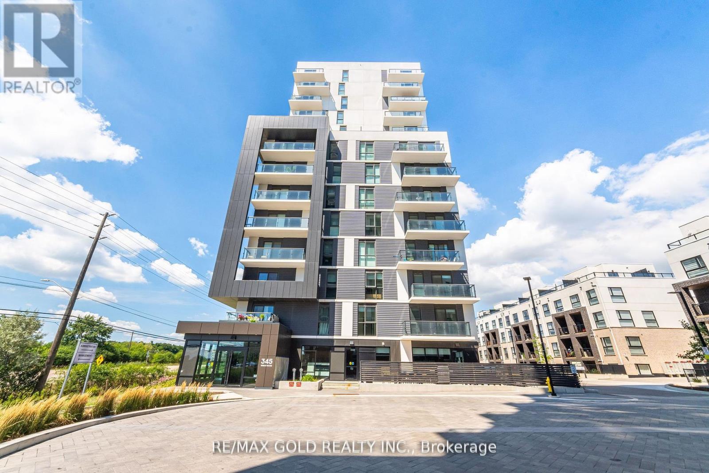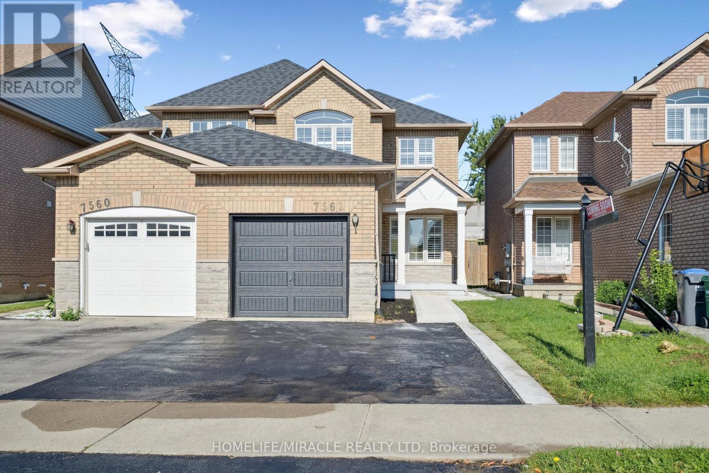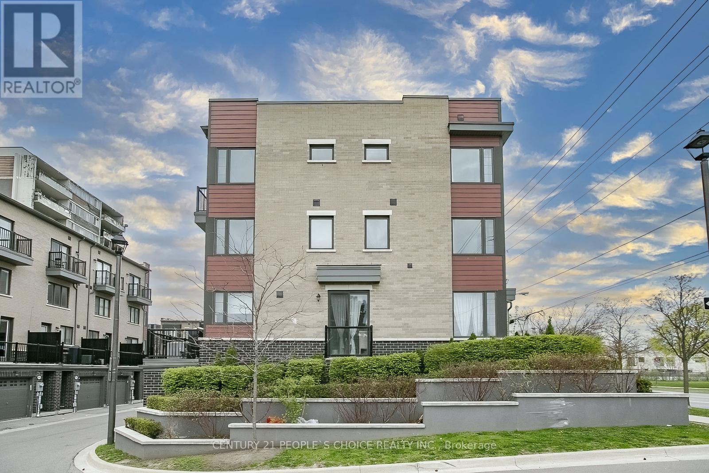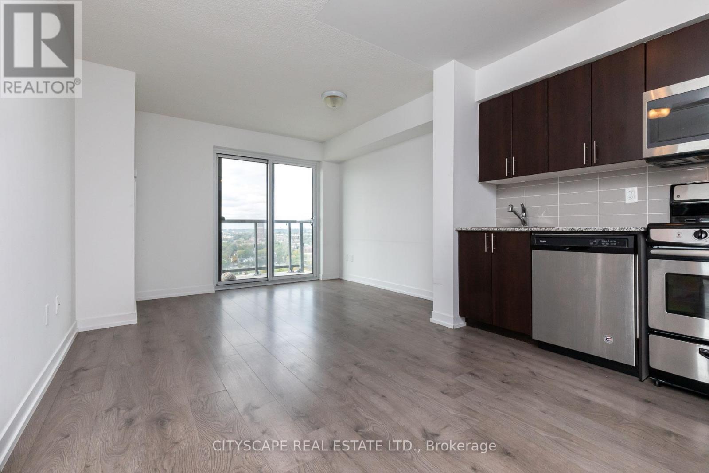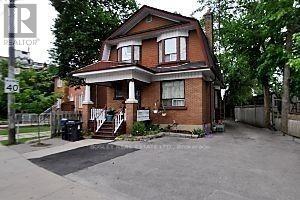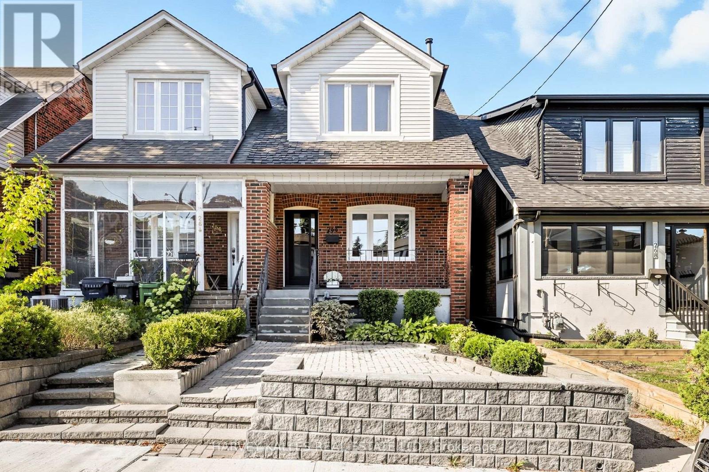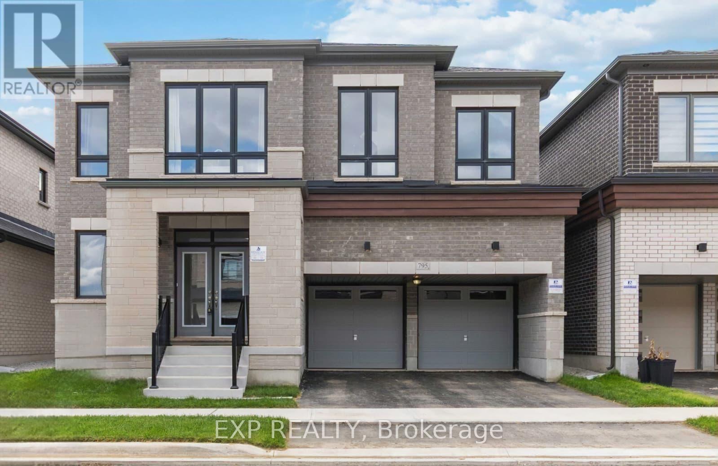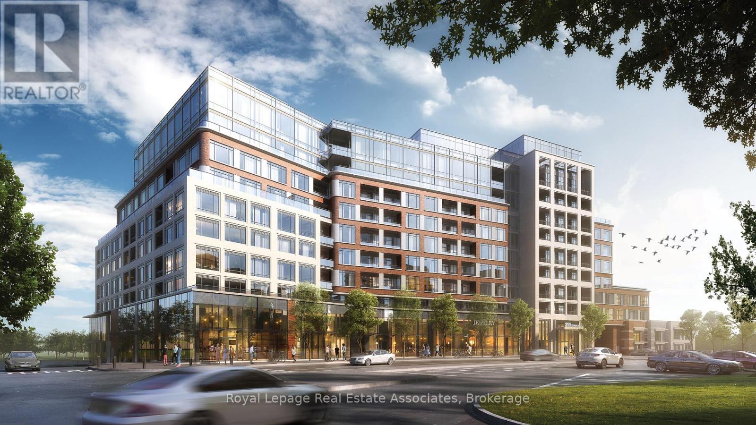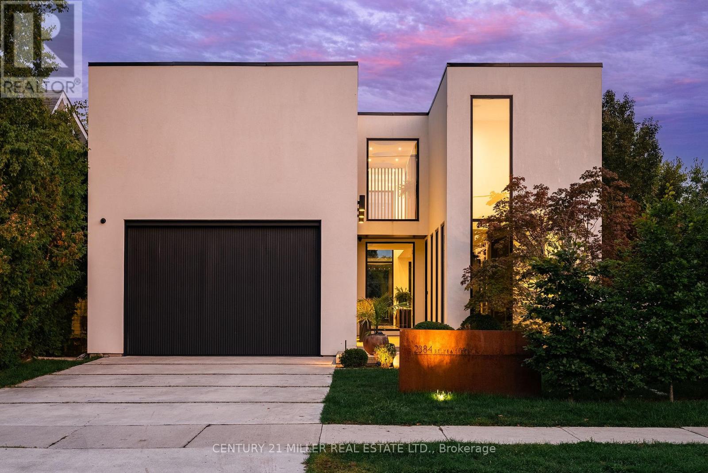40 Haverson Boulevard
Toronto, Ontario
Charming 2-Bed Bungalow in the Heart of Silverthorn! This well-maintained home features a bright main floor with spacious living area and a functional eat-in kitchen. Separate side entrance leads to a finished basement complete with 1 bedroom, a renovated bathroom, and plenty of potential for in-law suite or rental income. Private backyard perfect for entertaining or family relaxation. Ideally located in a family-friendly neighbourhood with easy access to TTC, schools, grocery stores, and nearby parks. Walking distance to future Caledonia LRT station, major highways, and shopping. (id:60365)
16 Carousel Court
Toronto, Ontario
Welcome to 16 Carousel Court, a spacious family home tucked away on a quiet cul-de-sac in the desirable Yorkdale-Glen Park neighbourhood. This well-maintained property offers a bright and functional layout, featuring generous principal rooms, a large eat-in kitchen, and comfortable bedrooms designed for family living. The private backyard is perfect for gardening, barbecues, or simply relaxing outdoors, while the driveway and garage provide ample parking. Located in a friendly, family-oriented community, this home is just minutes from everything you need. Enjoy the convenience of Yorkdale Mall for world-class shopping and dining, easy access to the TTC and major highways (401, Allen Rd), and nearby schools, parks, and community centres. Whether you're commuting downtown or exploring local shops and cafés along Dufferin and Lawrence, this location combines suburban comfort with unbeatable city connectivity. (id:60365)
1410 - 3845 Lake Shore Boulevard W
Toronto, Ontario
Welcome to Lakeshore Park Estates. From sunrise to sunset enjoy breathtaking, unobstructed South East facing views of Lake Ontario & the Toronto skyline - right from your balcony, living room, & bedrooms! Stunningly renovated suite with open-concept design, pot lights, & engineered hardwood throughout. Modern white kitchen with newer Stainless Steel appliances, oversized extended granite breakfast island, sleek hood range & elegant subway tile backsplash with bulk head lighting. Spa-inspired 4-piece bath, spacious primary with walk-in closet & balcony walkout, plus a bright versatile second bedroom for family, guests, or even an office. Convenient in-suite laundry with brand new stackable washer & dryer. Premium underground parking located steps from the entrance for ultimate convenience, plus TWO full-size side-by-side lockers for exceptional storage. All-inclusive building with every utility included in the maintenance fees! Residents enjoy a full suite of amenities including a sauna, hot tub, fully-equipped gym/exercise room, craft room, freshly renovated party room, library, bike storage, convenient visitor parking, superintendent & property manager on site. All this, in an unbeatable location - just steps from GO Transit, TTC buses & streetcars, & Mississauga Transit. Minutes to major highways (427, QEW, Gardiner), Pearson Airport, & Downtown Toronto. Enjoy nearby lifestyle amenities including Marie Curtis Park, Etobicoke Creek trails, boardwalks, beaches, golf courses, Sherway Gardens, shops & stores that Lakeshore has to offer. Truly one of Torontos most sought-after addresses. (id:60365)
1104 - 345 Wheat Boom Drive
Oakville, Ontario
Welcome to North Oak at Oakvillage! This modern 1-bedroom, 1-bath condo offers 616 sq ft of stylish living space with Internet, parking and locker included. The kitchen boasts granite counters, backsplash, breakfast bar, and stainless steel appliances. Bright open-concept layout with laminate flooring throughout and a walk-out to a private balcony. The spacious primary bedroom features a walk-in closet and floor-to-ceiling window. Fantastic location at Dundas & Trafalgar, close to shopping, transit, schools, and parks. A perfect blend of comfort and convenience in one of Oakville's most sought-after communities. (id:60365)
7562 Black Walnut Trail
Mississauga, Ontario
Beautiful Semi-Detached Home in Mississauga With Legal Basement Apartment! ? This fully renovated 3-bedroom, 2.5-bathroom semi offers approx. 1,600 sq. ft. (Including a legal basement of 1 BHK with separate entrance) of bright, carpet-free living space. The modern kitchen features quartz countertops, backsplash, stainless steel appliances, and stylish light fixtures. Freshly painted and meticulously maintained, the home shines with natural light throughout. Upstairs, enjoy spacious bedrooms with ample closet space. The legal, fully furnished basement comes with upgraded finishes perfect for rental income or extended family. A fully fenced backyard provides the ideal space for family gatherings. Located in a highly desirable neighborhood close to schools, amenities, Highway 401/407, and steps from GO Transit. Don't miss this opportunity to own a stunning homeideal for families and investors alike! (id:60365)
391 The Westway Road
Toronto, Ontario
Stunning 3 Bedrooms Luxury freehold three story corner townhouse featuring open concept layout with sun filled rooms and large windows. Excellent upgraded kitchen with granite countertops, extended-height upper cabinets and hardwood floor throughout. Enjoy Spacious Living/dining areas,2 Car garage with 1 driveway parking, a master suite with a 4 piece ensuite. Professional landscaping, 9' ceilings, breakfast bar, double terraces and a free standing tub add to the charm. Minutes to schools, parks, shopping, major highways, and Toronto Airport. Perfect blend of comfort and convenience. Owner paying road Fee of $281 per month !!!**EXTRAS Existing (id:60365)
1604 - 1420 Dupont Street
Toronto, Ontario
Potential prospects seeking immediate occupancy may be eligible for rent promos/discounts. Spacious 2-bedroom southwest corner unit at Fuse Condos. unobstructed views of the City skyline and the lake. Located in one of Toronto's new neighbourhoods. Beautiful south lake views by day and lighted city skyline by night. Food Basics and Shoppers Drug Mart at the street level of Fuse condos. walking distance to TTC bus stops and close to the Lansdowne TTC. On-site amenities include a Gym, party room, lounge, theatre room and rooftop terrace. Pet-friendly. parking is available at additional costs. (id:60365)
1 - 11 Church Street
Toronto, Ontario
Main Floor Of House, Steps To Ttc, Clost To Weston Go And Union Pearson Express. Private Entrance. Perfect For Single Or Couple. Please No Pets Or Smokers. Tenants To Provide All References And Credit Check, And Equifax Report. Tenant Must Have Insurance And Hydro Extra. (id:60365)
266 Mcroberts Avenue
Toronto, Ontario
This light-filled, renovated modern home features designer finishes throughout. A welcoming front porch leads into an open-concept main floor, complete with a spacious eat-in kitchen featuring custom cabinetry, brand new Samsung appliances (2022), and a large peninsula island perfect for entertaining. The dining and living areas are bright and airy, with abundant natural light and a gas line ready for a future fireplace installation. The mudroom offers ample storage, main floor laundry, and a walkout to a private, fenced backyard - ideal for families and pet owners. Upstairs, you'll find three bright bedrooms with closets and a renovated bathroom with heated floors. The finished basement includes a separate entrance, second kitchen, and an additional room, offering space for extended family. Renovations to the main and second floors were completed in 2021, including updated electrical, a new furnace, water heater, and central AC. Custom window coverings throughout add a luxurious touch. Enjoy private parking in your own garage and walkability to St. Clair Wests shops, restaurants, schools, and parks. Mere blocks from Earlscourt Park and Joseph J. Piccininni Community Centre, and just a scenic walk or short drive to the Junction and Wychwood neighborhoods, this home offers the perfect blend of urban convenience and community charm. (id:60365)
795 Apple Terrace
Milton, Ontario
**A Rare Opportunity: Luxury Living on a Premium Ravine Lot** Introducing this 2025 built, executive residence built by Fieldgate Homes, nestled in the prestigious and highly sought-after community of Sixteen Mile Creek- all backed by full Tarion Warranty for your peace of mind and a separate entrance to the basement by the builder. Set on a 43' premium ravine lot backing onto protected wetlands & offering tranquil views of the lush ravine. Here, nature is your backyard and privacy comes standard. With over 3,300 sq. ft. of beautifully designed space, this 5-bedroom, 4-bathroom home blends timeless elegance with everyday functionality. The main level impresses with its bright, airy layout, high ceilings and a natural, effortless flow between spaces. It includes formal dining and living rooms, a cozy family room, and a private office enclosed with French doors, perfect for working from home or quiet study. Upstairs, the Primary suite comes with large windows, W/I closets and a luxury 5 piece- Ensuite bath straight out of a magazine! The other four bedrooms are spacious & each complete with W/I closets and attached to a bathroom for added convenience for entire family. The lookout basement, with its private side entrance, opens the door to endless possibilities- from a secondary suite to a personalized retreat or studio. Outside, the expansive lot offers space to design the backyard of your dreams with room for a pool, garden, or outdoor lounge- just like a private resort. Located minutes drive from great schools, picturesque parks, shopping, dining, and quick access to major highways- it blends the best of nature, luxury, and connectivity. (id:60365)
203 - 259 The Kingsway
Toronto, Ontario
Welcome to Edenbridge at The Kingsway, a luxurious new residence blending timeless design with contemporary finishes. This expansive 2-bedroom, 3-bathroom suite offers over 1,200 sq. ft. of thoughtfully designed living space and is enhanced by a private balcony overlooking the landscaped courtyard. The open-concept main living and dining area is highlighted by large windows that fill the space with natural light, creating a bright and inviting atmosphere ideal for everyday living and entertaining. The modern chefs kitchen is outfitted with premium built-in appliances, sleek cabinetry, a large island with waterfall countertops, and a built-in wall oven. The primary suite is a true retreat, complete with a spacious walk-in closet and spa-inspired ensuite featuring a glass-enclosed shower and elegant vanity. A second bedroom with bright windows and generous closet space offers flexibility for family, guests, or a home office. Additional bathrooms provide both style and convenience, all designed with modern tiling and high-end fixtures. Residents enjoy an unparalleled lifestyle with access to world-class amenities, including an indoor pool, whirlpool, sauna, fitness centre, yoga studio, bar and lounge, guest suites, and beautifully appointed party and dining rooms with terrace access. Outdoor features include a landscaped courtyard, rooftop dining and BBQ areas, and 24-hour concierge service. Perfectly situated at Royal York and The Kingsway, this community is steps from Humbertown Shopping Centre, top schools, parks, and transit, with easy access to downtown Toronto and Pearson Airport. (id:60365)
2384 Belyea Street
Oakville, Ontario
Welcome to 2384 Belyea Street. 3,045 sqft above grade, designed by Keeren Design and built by ScottRyan Design Build this home blends striking contemporary architecture with the warmth and functionality todays families desire. Inside, every space reflects thoughtful design, from soaring ceilings and expansive windows to the seamless flow between principal rooms.At the heart of the home, the kitchen showcases the artistry of Misani Custom Design cabinetry. Built with precision and elegance, the custom millwork throughout the entire home is both beautiful and highly functional, offering abundant storage and timeless style. On the main floor, you find an oversized foyer which flows into the open concept office. The kitchen opens to a light-filled great room, where clean lines, carefully chosen finishes, and meticulous execution elevate the everyday into the extraordinary. A functional mudroom is also found off this space. Bedrooms are generously scaled and designed with comfort in mind, each featuring private ensuites and custom details. The primary suite is a true retreat, complete with a walk-thru closet with bespoke cabinetry and a spa-like bath, creating a private serene space.The lower level extends the living space with a large recreation room, private guest suite, and walk-up access to the outdoors. This entire space features a polished concrete floor with radiant in floor heating. The rear yard, with its patio and inground pool, offers a private oasis ideal for entertaining or unwinding at the end of the day.What sets this property apart is not just its impeccable execution, but its location. Nestled on a premiere street in the heart of Bronte Village, the home offers unmatched walkability. From lakeside strolls, cafés, and some of Oakvilles best dining, the lifestyle here is as dynamic as it is convenient.Rarely do you find modern design executed with this level of precision, combined with an unbeatable location. Don't miss out! (id:60365)

