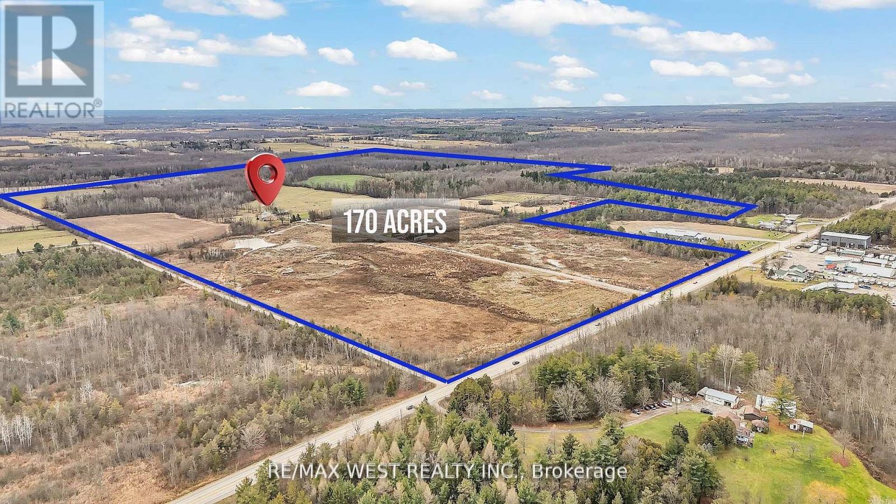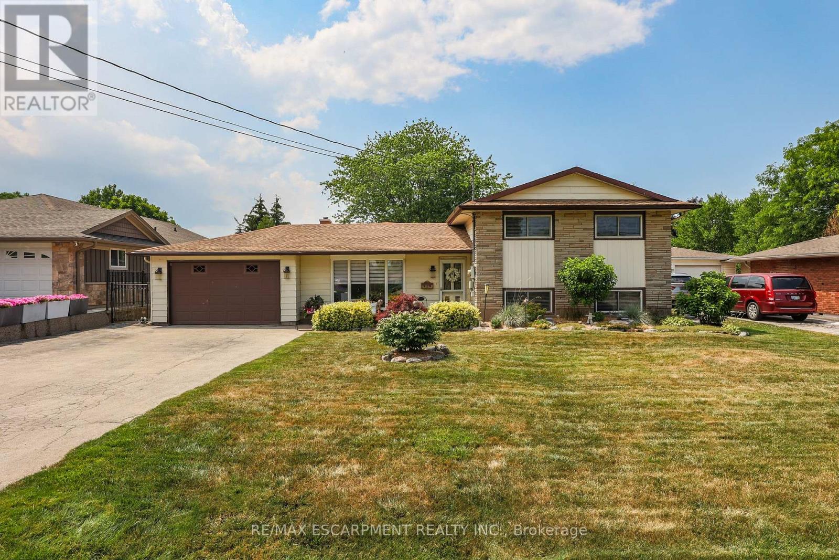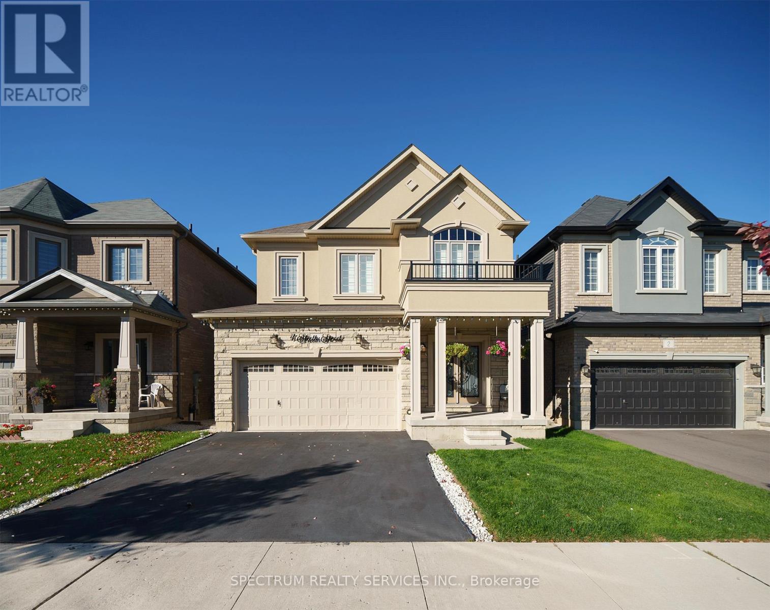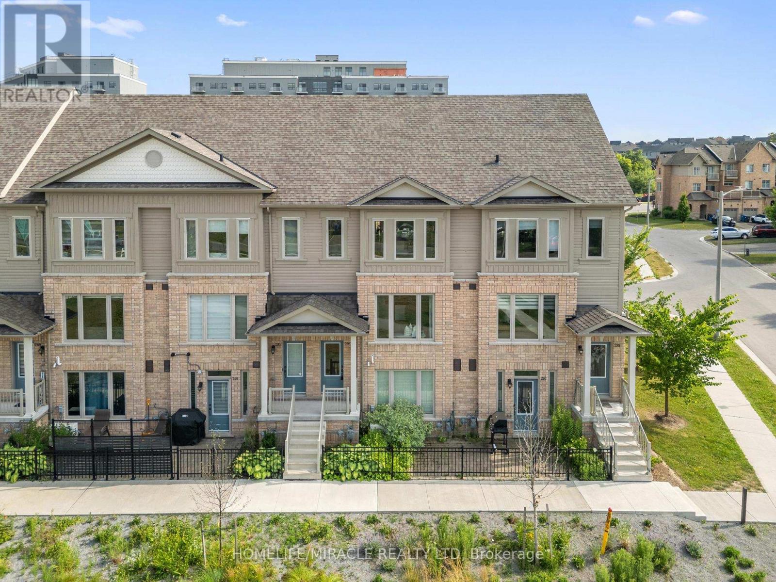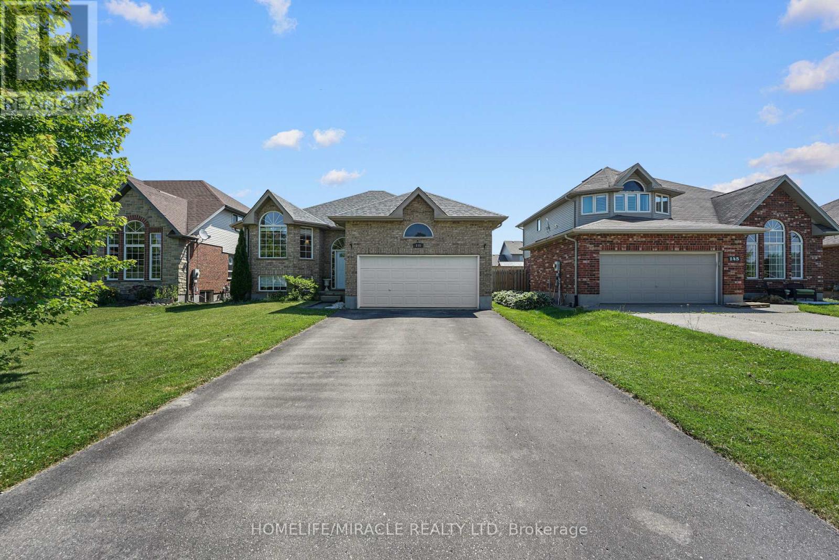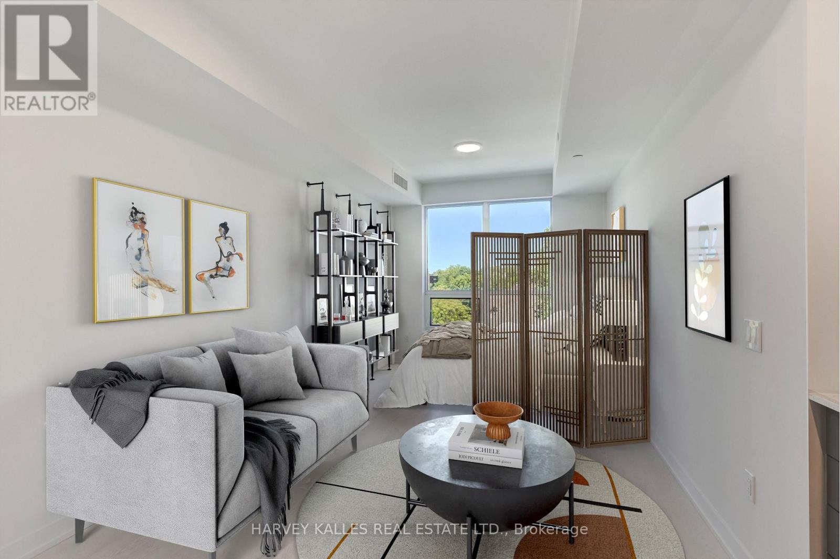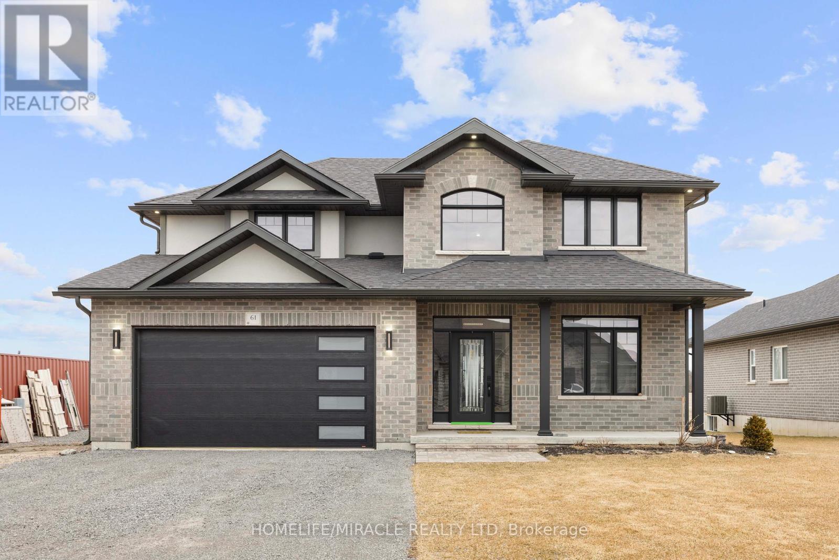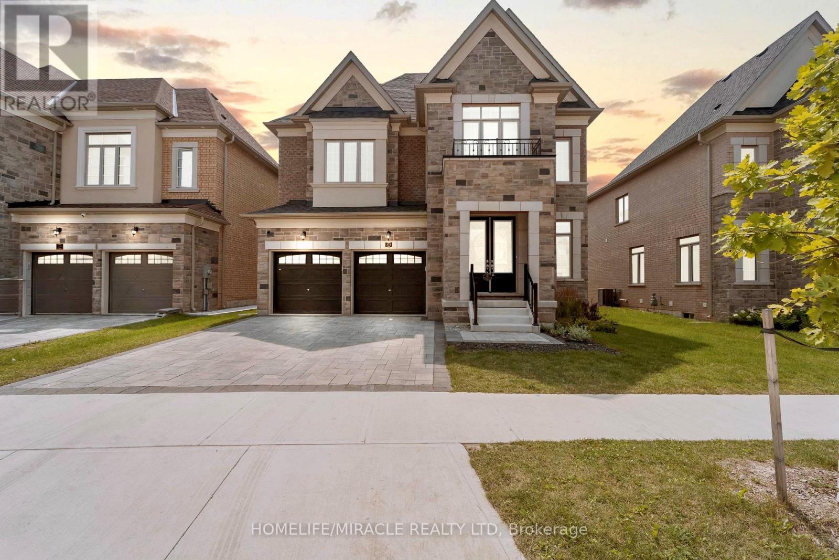38 - 700 Osgoode Drive N
London South, Ontario
Welcome to #38-700 Osgoode Drive A Spacious & Bright, End Unit Townhouse in a Prime Location! This well-maintained, move-in-ready townhouse offers comfort, convenience, and style in one of Londons desirable communities. Freshly painted throughout, it features two bright bedrooms plus a massive primary suite with his-and-hers closets and a charming open view of the neighborhood.Step into the renovated kitchen (2021) with modern white cabinetry, a patio-door walkout, and all new kitchen appliances (2021) and new Central Aircondition(2022). New Garage Door(2025). Enjoy cooking while overlooking your private, fully fenced patioperfect for summer BBQs or peaceful morning coffee.The main floor boasts laminate flooring throughout, while the fully finished lower level offers flexibility as a family room, gym, office, or playroom, plus a laundry area and direct access to the single-car garage. The private driveway provides additional parking, and there's even a bus stop conveniently located right behind your backyard.Located within walking distance to schools including St. Francis Catholic, Sir Wilfred Laurier, and Arthur Stringer Public School. You're also close to White Oaks Mall, Westminster Pool, shopping, and quick access to Hwy 401.This home is ideal for first-time buyers, downsizers, or investors. A true turnkey opportunity in a family-friendly neighborhood! (id:60365)
319 East 28th Street
Hamilton, Ontario
Live free rent out your basement! whether you're an investor, savvy first-time buyer, upsizer, or downsizer, this is the one. Thousands have been spent on recent renovations, and this turn-key 4-bed, 2-bath home in the heart of Hamilton Mountain is ready to impress, with great upside potential and a location that puts you steps from everything. Say goodbye to morning parking wars with convenient side-by-side parking, and start your day sipping coffee on the oversized front patio while exchanging friendly nods (or playful stares) with the neighbours. Inside, the bright and spacious primary bedroom features a large window that fills the room with natural light, while the second bedroom is perfect for kids, an office, or anything your imagination can dream up. The spa-like main bathroom boasts a sleek glass-enclosed shower and modern finishes. The upgraded kitchen is a chefs delight, offering brand-new appliances, plenty of cabinet space, and elegant quartz countertops, all leading to a cozy dining area that opens directly onto a generous backyard deck ideal for intimate dinners or lively summer BBQs. And if youre in a disagreement with your partner, theres even room to enjoy your morning coffee separately. Downstairs, a private side entrance leads to a fully finished basement with two additional bedrooms, a full bathroom, a spacious living area, plus waterproofing and a new sump pump making it perfect for in-laws, rental income, or separate living quarters. Welcome to 319 East 28th Street, Hamilton a home that truly offers more than words can say. (id:60365)
330 Festival Way
Hamilton, Ontario
Discover luxury living in this stunning 4-beds & 5-baths upgraded home nestled on a large lot in a quiet street in the heart of Binbrook. This 3206 sqft (above grade) home comes with high ceilings, Gleaming hardwood floors throughout, Custom crown mouldings, porcelain tiles, exquisite light fixtures, pot lights, gourmet kitchen with waterfall quartz island overlooking massive backyard with no houses in the back, Elegant feature wall, and more. The primary bedroom is a true retreat presenting a walk-in closet & a 5-piece ensuite. The backyard is fully fenced and landscaped with 2-tiered decks, a Large Gazebo Built To Entertain, and a shed. 2-car garage & a driveway that accommodates up to 6 cars, parking is never an issue. Completely Finished Basement With 9Ft Ceilings, Large Windows, Full Kitchen, 5th Br With W/I Closet And 4Pc Bath. Don't look any further, this home offers everything you need and is a showstopper. It has convenient access to schools, transit, and Highways. Shows 10+++++++. (id:60365)
1802 Regional Rd 97 Road
Cambridge, Ontario
This stunning home is nestled on 170 acres with substantial income potential! The residence features 10-ft ceilings on the main floor, 9-ft ceilings on the second floor, a charming sunroom, and original trim work throughout. With 4 bedrooms, 2 bathrooms, a country kitchen, pine plank flooring, soaring ceilings, and a second family room addition, this historic stone home is both elegant and functional. The property is A1-zoned and boasts impressive equestrian facilities, including hay storage, more than 100 paddocks, multiple horse pastures, and a private trail. Additional features include four sources of leased income, future commercial development potential, and the possibility of commercial truck parking. Located just minutes from Hwy 401, Flamborough, and Cambridge, this one-of-a-kind estate is perfect for hobbyists, equestrian enthusiasts, or farm lovers. A rare gem that must be seen to be truly appreciated! Potential Annual Revenue: $151,400/year (id:60365)
11 Hunter Road
Grimsby, Ontario
ROOM TO ROAM, SPACE TO BREATHE ... Beautifully renovated 3-level sidesplit nestled on an expansive 65 x 214 deep lot at 11 Hunter Road in Grimsby. This FULLY FINISHED home blends comfort, functionality & charm across every level, making it an ideal fit for families who love to entertain, garden, or simply enjoy having a unique home with a hidden park-like, landscaped yard! Step into the welcoming foyer where rich HAND-SCRAPED engineered hardwood leads you through the main level. The open-concept layout begins with a bright dining area framed by a bay window and flows effortlessly into the eat-in kitchen - complete with GRANITE counters, SS appliances, backsplash, pot lights + peek-a-boo opening overlooking the living room. The sunlit living space is warm and inviting with a gas fireplace, large windows, and sliding patio doors that open to your own private BACKYARD OASIS, featuring deck, patio, gazebo, lush gardens, full fencing, and a wide-open yard ready for summer fun (+ room for a pool!). Upstairs, timeless hardwood floors run throughout 3 generous bedrooms and a 4-pc bath with pot lights. The LOWER LEVEL adds even more value with a stylishly updated 3-pc bathroom, a bright family room with laminate floors and big windows. Additional highlights include inside access to the XL drive-through garage (opens to the yard), 4-6 car parking and mature curb appeal in a family-friendly neighbourhood close to the Welcome Centre, Costco, dining, parks, schools, and so many amenities. (id:60365)
4 Sleeth Street
Brantford, Ontario
Welcome home this Gorgeous two story detached in the great neighborhood of Brantford. This home features 4 Bedrooms, 2.5 Washrooms with brick stone and stucco elevation. 9' Ceiling on main Level. Open Concept Living Room/Dining Room and eat In kitchen. Hardwood flooring on main level, Oak stairs and Granite countertops in kitchen and backsplash. Second Level features master Bedroom with Ensuite bath and walk-in-closet and has laundry and 3 additional Bedrooms. First exit of Brantford when coming from GTA and only 2 minutes away from 403 highway. Close to schools, shopping malls and all other amenities. (id:60365)
295 Law Drive
Guelph, Ontario
Like New, This Condo Townhome In Guelph's Sought After Community OF Grange Hill East Features 1302 Sq Ft Of Living Space With 2 Bedrooms, 3 Bathrooms, An Open Concept Main Floor With A Living Room Walking Out To An Oversized And Private Terrace And The Kitchen Overlooking A Park. The Second Floor Features Two Large Bedrooms With His And Hers Closet, An Ensuite Washroom With Each Bedroom And Laundry For Convenience. Primary Bedroom Features A Balcony Overlooking An Unobstructed View. Low Maintenance Fees And Property Taxes Along With 2 Parking Spots. Perfect For First Time Home Buyers Or Someone Looking To Start A Family. (id:60365)
149 Schmidt Drive
Wellington North, Ontario
Welcome to this impressive Aprx. 2,400 sq. ft. raised bungalow, formerly a **Model Home by the builder, showcasing a stunning open-concept layout with 4 spacious bedrooms, including a luxurious primary suite with ensuite and walk-in closet, 3 full bathrooms, and a total of 6 parking spaces. Elegantly upgraded throughout, this home features high-end hardwood flooring, large windows with premium up/down blinds, a chef-inspired kitchen with top-of-the-line quartz waterfall countertops, stainless steel appliances (2020), under-cabinet lighting, a breakfast bar, a striking fireplace, and the list goes on and on. Enjoy seamless indoor-outdoor living with a walkout to a two-tier deck, a fully fenced yard, and a gas BBQ hookup-ideal for entertaining. Additional upgrades include luxury light fixtures, dimmable pot lights, and a brand-new** roof (2024**). Located in the highly sought-after East Ridge Landing subdivision, this home combines small-town charm with easy access to Guelph, Kitchener-Waterloo, Cambridge, Orangeville, Brampton, and Toronto-just steps to parks, ponds, a pool, and more! (id:60365)
55 East 22nd Street
Hamilton, Ontario
Welcome to 55 East 22nd a beautifully updated 3 bedroom, 2 bath home nestled in the heart of Hamilton's sought-after Eastmount neighbourhood. Just steps to vibrant Concession Street, this home offers the perfect blend of charm, space, and convenience. The main floor features a spacious living and dining area with tons of natural light, a large eat-in kitchen with stainless steel appliances, apron-front farmhouse sink, pot lights, and direct access to the backyard. A convenient 3-piece bathroom and main-floor laundry add to the functionality. Upstairs, you'll find three comfortable bedrooms including a generous primary suite and a stylish 4-piece bathroom. Step outside to a fully fenced, private yard with a large deck perfect for summer entertaining and a powered shed for additional storage or workshop space. A turn-key gem in a family-friendly neighbourhood move in and enjoy! Parking NOT permitted on the paved pad in front but a permit can be sought through the City of Hamilton, street parking permit also can be sought through the City. (id:60365)
517 - 415 Main Street
Hamilton, Ontario
Come home to Westgate, Boutique Condo Suites. A grand lobby welcomes you, equipped with modern conveniences such as high speed internet & main & parcel pickup. The building's enviable amenities include convenient dog washing station, community garden, rooftop terrace with study rooms, private dining area & a party room. Also on the rooftop patio, find shaded outdoor seating & gym. Living at the Gateway to downtown, close to McMaster University and on midtown's hustling Main St means discovering all of the foodie hot spots on Hamilton's restaurant row. Weekends fill up fast with Farmer's Markets, Art Gallery walks, hikes up the Escarpment, breathtaking views. This is city living at its finest. Getting around is easy, walk, bike or take transit. Connect to the entire city and beyond. With a local transit stop right outside your door, a Go Station around the corner, close to main street. For those balancing work and study, the building provides study rooms and private dining areas, ideal for focused tasks or collaborative sessions. Westgate condos in Hamilton offers an array of modern amenities designed to cater to the diverse needs of professionals and students alike. Residents can maintain an active lifestyle in the state-of-the-art fitness studio and dedicated yoga/tanning spot on roof top patio. Parking and locker are available for purchase (id:60365)
61 Raycroft Drive
Belleville, Ontario
Awesome home approx. 2100 sq.ft features 4 bedrooms, 3 washrooms, double car garage with total 6 parking space, loaded with upgrades and bathed in natural light in sought after Settlers East, every corner was designed to elevate your lifestyle. Experience the epitome of modern living in this open-concept great room and ravine lot, perfect for creating memories with loved ones. The sleek kitchen, complete with built-in appliances, adds a touch of elegance to your daily routine. A main floor den is the perfect space to close the doors and get to work. Upstairs the elevated Primary suite is bright and spacious with a deep walk in closet and a spa like ensuite. The convenient 2nd-floor laundry makes life that much easier! But wait, there's more! Built in 2023 in sought after Settlers Ridge Estates this home is a rare find. (id:60365)
273 Forest Creek Drive
Kitchener, Ontario
Built in November 2021 by renowned Fernbrook Homes, this exceptional property blends luxury, function, and modern elegance. Situated on a premium 50-foot lot and still under Tarion warranty, it offers long-term value and peace of mind. Step inside to 10-ft ceilings on the main floor and 9-ft ceilings throughout the upper levels, all finished with sleek, contemporary touches that elevate the entire space. The layout is designed for both family living and entertaining, with separate living and family rooms, plus dedicated dining and breakfast areas. The gourmet kitchen is a chefs dream, equipped with top-tier appliances, including a built-in cooktop, wall oven/microwave, custom hood fan, and upgraded countertops. The oversized island complete with storage on all sides serves as the heart of the home, while custom features like deep upper cabinets, an extended pantry, spice pull-outs, and a pull-out recycling center add both style and function. Upstairs, four spacious bedrooms, each large enough to accommodate a king-sized bed, provide plenty of room for relaxation. Three luxurious bathrooms, including a spa-like primary ensuite with glass shower and soaking tub, offer a serene retreat. The convenient upstairs laundry room makes everyday tasks easier. The expansive, look-out unfinished basement with larger windows and 9-ft ceilings is ready for your personal touch, with a 3-piece rough-in for a future bath. Whether you envision a media room, gym, or additional living space, the possibilities are endless. Located just minutes from JW Gerth Elementary School and scenic walking trails, this exceptional home offers the perfect combination of luxury, convenience, and modern design. Don't miss the opportunity to make this extraordinary property your own! (id:60365)




