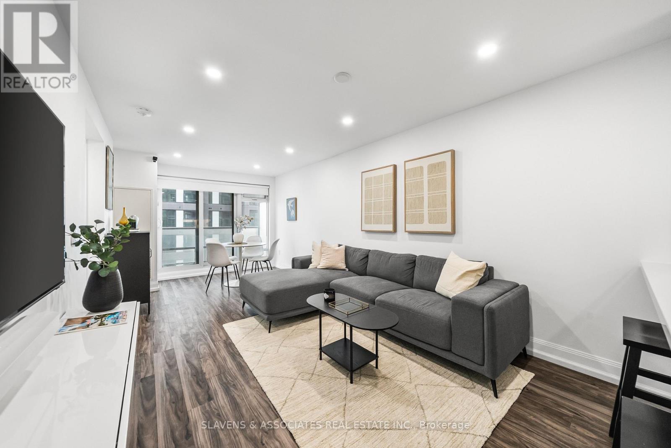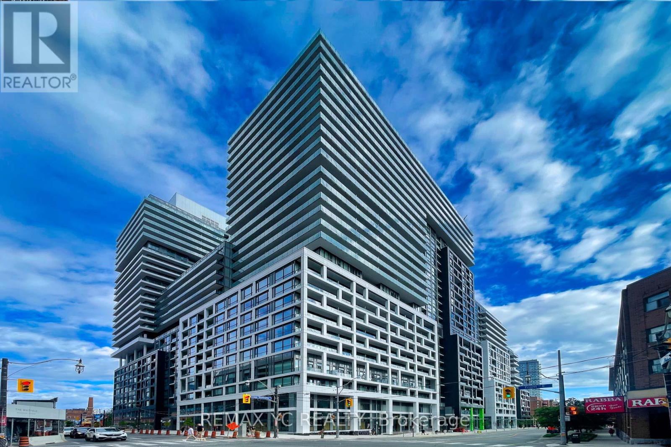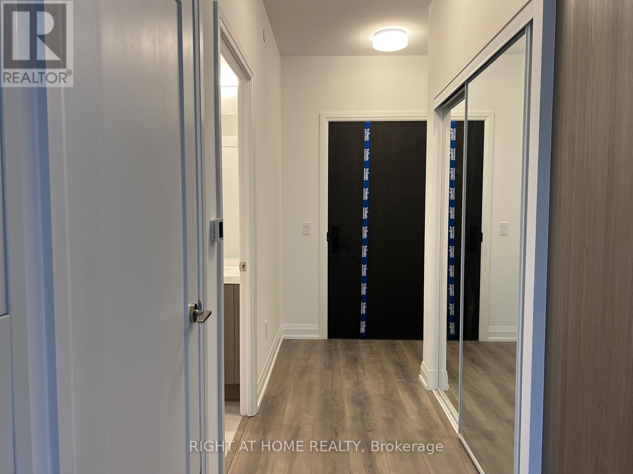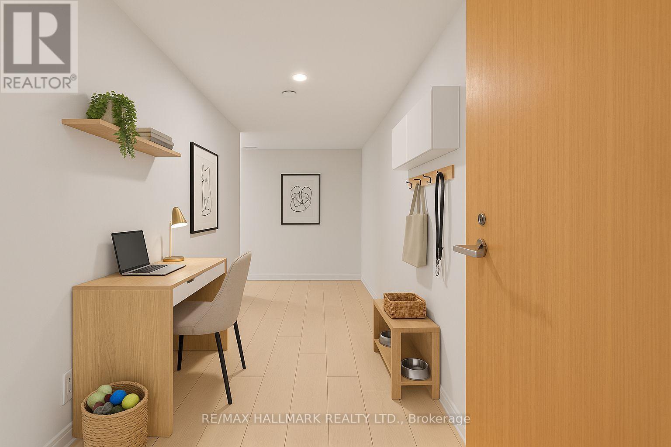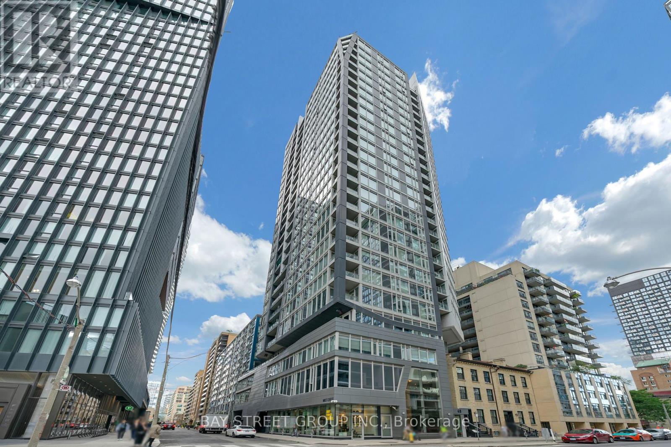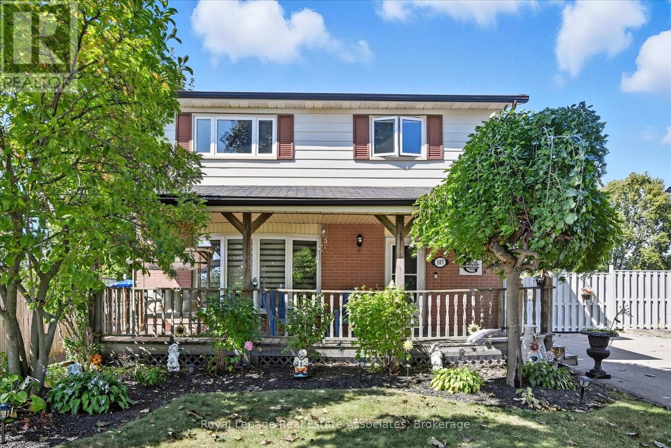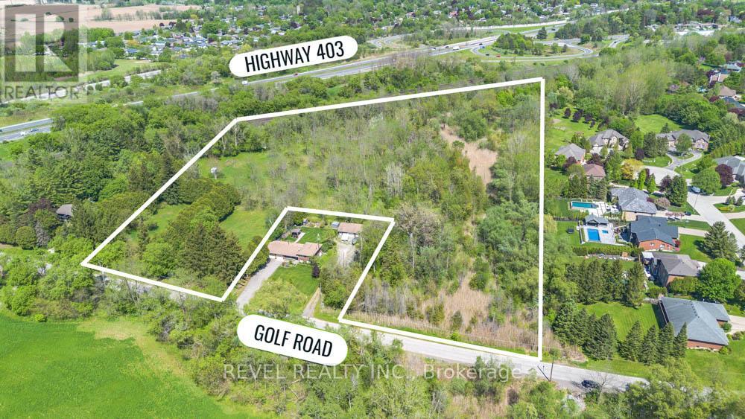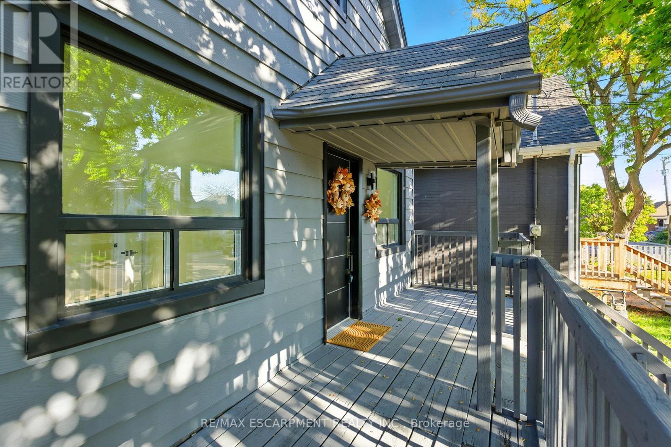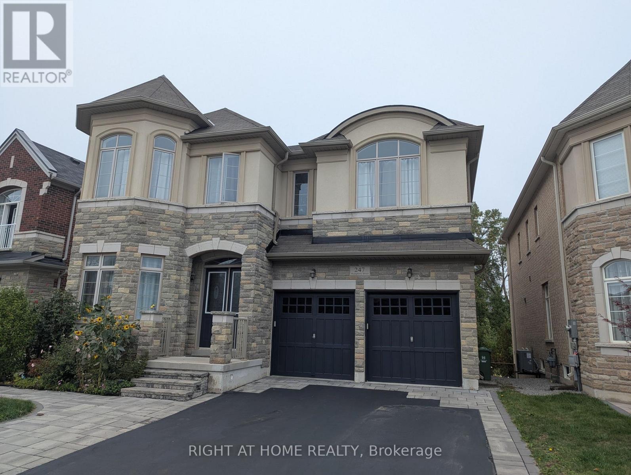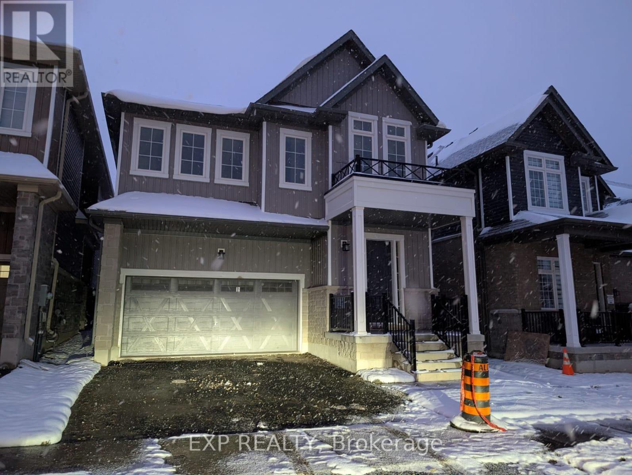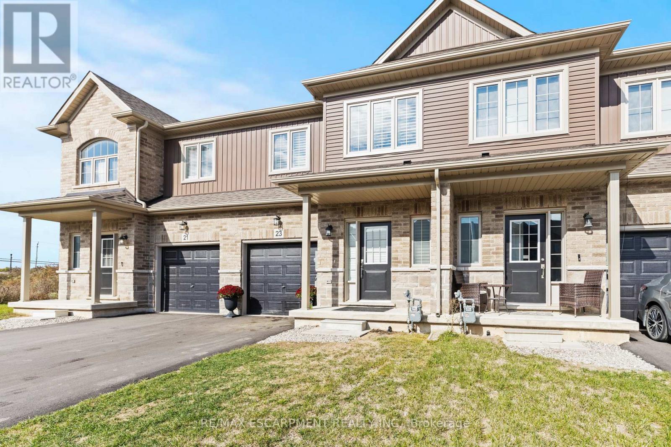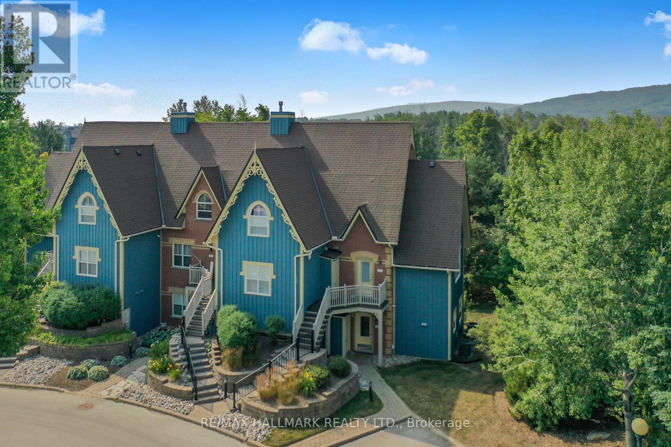2303 - 2181 Yonge Street
Toronto, Ontario
Live in the Heart of Midtown Excitement at Yonge & Eglinton! Step into this stunningly upgraded 1 Bedroom + Den suite at the highly sought-after Minto Quantum, where every detail has been thoughtfully designed with top-of-the-line finishes and modern sophistication. Seller spent 70k in upgrades! Enjoy breathtaking south-facing views, open-concept living space - the perfect backdrop for both relaxing evenings and vibrant city living. The spacious den offers incredible flexibility - ideal for a stylish home office, creative studio, or cozy reading nook. The designer kitchen is a showstopper, featuring premium stainless steel appliances, sleek white cabinetry, a contemporary backsplash, and hardwood floors throughout. A large island with an eat-in breakfast bar makes this the ultimate space for cooking, entertaining, or enjoying a morning coffee while soaking in the view. No expense has been spared - the seller invested extensively to create a truly elevated living experience. This turnkey residence also includes parking and a locker for your convenience. Residents of Minto Quantum enjoy a world-class lifestyle with 24-hour concierge and security, a fully equipped fitness centre, indoor pool, party and theatre rooms, and a Wi-Fi-enabled business centre. Located in Toronto Life's #1 ranked neighbourhood, you'll be at the centre of it all - steps to the city's best restaurants, boutiques, parks, and entertainment. With the Eglinton TTC station and upcoming Crosstown LRT just outside your door, this is Midtown living at its most dynamic and connected. Don't miss this rare opportunity to own a fully upgraded gem in the heart of Yonge & Eglinton - where luxury meets lifestyle! (id:60365)
1939 - 135 Lower Sherbourne Street
Toronto, Ontario
Presenting a suite located in one of Toronto's desirable, locally built neighborhoods. This contemporary suite features 9-foot ceilings and sleek laminate flooring throughout, creating an open and airy atmosphere. The well-designed layout includes a separate kitchen and living area, with the living room offering a walk-out to a private balcony, perfect for outdoor relaxation. The kitchen is equipped with built-in appliances and a stylish granite countertop, ideal for modern living. The spacious primary bedroom is highlighted by a large window and a generously sized closet. A versatile den, enclosed with a door, offers the flexibility to be used as a second bedroom or a home office. Every inch of this unit has been thoughtfully designed to maximize space, with no wasted corners or unused areas. Situated in a charming neighborhood, you're just steps away from St. Lawrence Market (with Phase 2 opening soon), grocery stores (No Frills), shops, restaurants, and the Distillery District. With quick access to the Downtown Core, DVP, and TTC, convenience is at your doorstep. This unit is truly move-in ready, offering an ideal blend of modern design and a prime location. (id:60365)
1804 - 20 Soudan Avenue
Toronto, Ontario
Welcome to this stunning brand-new 2-bedroom, 2-washroom suite in one of Toronto's most desirable developments, Y&S Condos at Yonge & Eglinton - Midtown Toronto, just steps from Yonge & Eglinton Subway Station. This modern residence showcases a sleek contemporary kitchen with extra-large quartz countertops, integrated appliances, and premium laminate flooring throughout. Enjoy an exceptional lifestyle with world-class amenities, including a double-height fitness centre with cardio and weight rooms, yoga studio, outdoor terrace with lounge, dining, and BBQ areas, private dining room, business lounge, study room, children's playroom, guest suite, and much more. Perfect for urban professionals or small families seeking luxury, convenience, and vibrant city living in the heart of Midtown Toronto. (id:60365)
807 - 5 Soudan Avenue
Toronto, Ontario
This stunning corner suite at the iconic Art Shoppe Lofts + Condos has it all! Peaceful treetop and skyline views. 4 private balconies off every living space and bedroom. Filled with natural light. Here, you'll find 2 proper bedrooms with full walls and doors (not sliding panels, no pocket doors), and 2 full washrooms. The thoughtfully designed foyer is large enough to be used as an office space and/or a pet station. Enjoy stylish living with remote-controlled electrical blinds and the ease of underground parking. Start every day in style with Karl Lagerfeld designed lobbies, unwind in Janet Rosenbergs architecturally inspired gardens, and elevate your lifestyle with world-class amenities on the 6th, 8th, and 18th floors. In the heart of Midtown Toronto, with everything you love just steps away: Farm Boy, subway, trend-setting boutiques, galleries, top restaurants, and cafes. *Photos are virtually staged* EXTRAS: Pet-friendly building, 1 parking & 1 locker. Stylish electric blinds. Freshly painted and move-in ready! (id:60365)
2802 - 68 Shuter Street
Toronto, Ontario
Downtown Spacious 1 Bedroom High Floor Corner Unit W/Stunning views-One Level Below The PH, Overlooks Both The Lake & The City. Floor-to-Ceiling Large Windows With W/O Balcony, Modern Kitchen, Open Concept Lay Out, Laminate Flooring Through Out, Bedroom W/Large Window. Walk Distance To Yonge Subways, Eaton Centre, Yonge-Dundas Square, Toronto Metropolitan University, George Brown, St. Michael Hospital, City Hall, Bus, Restaurants. New Nofrills Supermarket Just Cross the Street. Well Maintained Building with Gym Room, Party Room, Rooftop Terrace and BBQ area Etc. 24HrConcierge. Maintenance Fee Includes Water, Heating & Cooling. Owned One Parking Spot. (id:60365)
107 Billington Crescent
Hamilton, Ontario
Nestled in the family-friendly Berrisfield community, 107 Billington Crescent is a well-cared-for 3-bedroom, 1.5-bath, 2-storey home offering 1,328 sq. ft. of above-grade living space, plus a finished lower level that adds another 490 sq. ft. of comfortable living area. Located on the Hamilton Mountain, this home combines comfort, practicality, and a strong sense of community. The main floor features a bright and spacious living room with a large bow window overlooking the front gardens, a separate dining area, and a functional kitchen with plenty of cabinetry and a view of the backyard. A convenient side entrance and a 2-piece powder room complete this level. Upstairs, you'll find three generous bedrooms and a 4-piece bathroom with a separate shower and soaker/whirlpool tub (included as-is), along with the added convenience of laundry on the bedroom level. The finished lower level extends your living space with a bright and inviting recreation room featuring a cozy fireplace with a brick surround and electric insert, recessed lighting, and ample room for storage or utilities. Outside, enjoy the charm of a welcoming front veranda and a fully fenced backyard with a large deck-perfect for barbecues, entertaining, or simply relaxing while the kids play. The property also offers a rare advantage: a generous driveway providing ample parking for multiple vehicles. Set in a mature, well-established neighbourhood close to schools, shopping, restaurants, parks, and major commuter routes, this move-in-ready home has been lovingly maintained and is ready for its next family to enjoy. (id:60365)
88 Golf Road
Brantford, Ontario
Exceptional 7.6-acre development lot located in the rapidly growing community of Brantford. Ideally positioned near Brant Golf & Country Club,Hwy 403, and all essential amenities including schools, shopping, and healthcare. This parcel offers incredible potential for residential or green space development. Size and location make it a prime investment opportunity in a highly desirable area experiencing continuous growth. Rare opportunity to acquire a large tract of land in a desirable and well-connected part of town. (id:60365)
9 Alice Street
Hamilton, Ontario
Step inside 9 Alice Street and discover a stylishly renovated 3-bedroom, 2-bathroom home designed with comfort in mind. From its beautiful finishes to the bright, open living spaces, every detail has been carefully updated. The finished basement offers extra living space. Located in the desirable Crown Pointe neighbourhood, you'll enjoy close proximity to schools, parks, dining, shopping, and transit. This home is ready for you to move in and start making memories. (id:60365)
247 Humphrey Street
Hamilton, Ontario
Gorgeous 3,513 sq ft. detached home situated in a prestigious neighborhood adjoining a vast forest. Premium ravine lot with walkout basement with hundreds of thousands of upgrade!!! Stunning bright & spacious main floor boasted with 10" ceiling plus a large-sized office overlooking beautiful tree line in the spring/summer time. Open concept kitchen/family room offers an exceptional view to a ravine, ample space for breakfast area, Marble countertop and backsplash! The grand family room equips with a natural gas fireplace, hardwood floor and sunken ceilings. Spacious living/dining room is featured with hardwood floor and sunken ceiling. Elegant interlock on the front and backyard. Open-to-below upgrade & walk-out basement have direct access to a walking trail from large backyard. Spacious master bedroom with his and hers walk in closets and 5-piece ensuite with soaker tub. the 2nd and 3rd bedroom are bright and exceptional large. Jack and Jill bathroom available for 3rd & 4th bedroom. Close to schools, shopping, Bruce Trail, Burlington, 407/403 & QEW. (id:60365)
138 Sanders Road
Erin, Ontario
Live in luxury in the heart of Erin! This brand-new, never-lived-in 4 bedroom, 4 bathroom home combines modern elegance with timeless comfort, offering the perfect setting for family living. Step inside to an inviting open-concept main floor featuring soaring ceilings, large windows, and a bright Great Room ideal for entertaining or relaxing. The contemporary kitchen showcases high-end finishes and brand-new stainless steel appliances , making it the perfect space for home chefs. Upstairs, you'll find 4 generously sized bedrooms with ample closet space and elegant finishes, creating a comfortable retreat for everyone in the family. The unfinished basement provides endless possibilities-design your dream recreation room, gym, or home theatre to suit your lifestyle. An attached garage adds convenience, while the large backyard offers space for outdoor enjoyment. Located in the charming Town of Erin, this home is minutes from Caledon, Belfountain, and the scenic Forks of the Credit. Surrounded by trails, parks, playgrounds, a community centre, and skating rinks, this neighbourhood is perfect for families and nature lovers alike. Experience peaceful country living with easy access to nearby amenities, restaurants, and shops. This is a rare opportunity to live in a luxurious new home in one of Ontario's most desirable small towns. Don't miss your chance to be the first to call this beautiful property home-schedule your private viewing today! (id:60365)
23 Zoe Lane
Hamilton, Ontario
Welcome to this nearly new, beautifully designed two-story townhouse, built just one year ago and loaded with thoughtful upgrades. Featuring 3 bedrooms, 2.5 bathrooms, and a bright open-concept layout, this home perfectly balances comfort, style, and functionality. The main floor boasts a spacious living and dining area filled with natural light, complemented by a modern kitchen with stainless steel appliances, sleek countertops, and plenty of cabinet space - ideal for both everyday living and entertaining. Upstairs, you'll find three comfortable bedrooms, including a primary suite complete with a walk-in closet and private ensuite bath. The additional bedrooms are versatile for family, guests, or home office use. The basement offers excellent expansion potential, featuring a builder-upgrade rough-in for an additional bathroom, allowing you to easily customize the space to fit your needs. Out back, enjoy outdoor living with a gas line hookup for your BBQ, perfect for summer grilling and gatherings. The home also includes an attached garage, and energy-efficient systems for low-maintenance living. Located in a quiet, family-friendly neighborhood, this home is close to schools, parks, shopping, dining, and major commuter routes. (id:60365)
101 - 184 Snowbridge Way
Blue Mountains, Ontario
FURNISHED 2025-2026 SKI SEASON RENTAL! Charming 2 bedroom, 2 bathroom ground-floor condo in the popular Snowbridge community, offering warm and comfortable seasonal accommodations for the 2025/2026 ski season. The spacious living area features a lovely stone gas fireplace, creating the perfect spot to relax after a day on the slopes. Bright southern exposure enhances the open-concept kitchen, dining, and living space, complete with new stainless steel appliances and views toward the ski hills. The primary bedroom includes a 4 piece ensuite and queen bed, while the second bedroom provides two twins with easy access to the main bath and walk-in shower. Additional conveniences include in-suite laundry, outdoor ski storage outside of entrance, shuttle service to the ski hills, unlimited internet, and cable. A cozy and well-located winter retreat in Snowbridge at Blue.Advertised price is for the full ski season. (id:60365)

