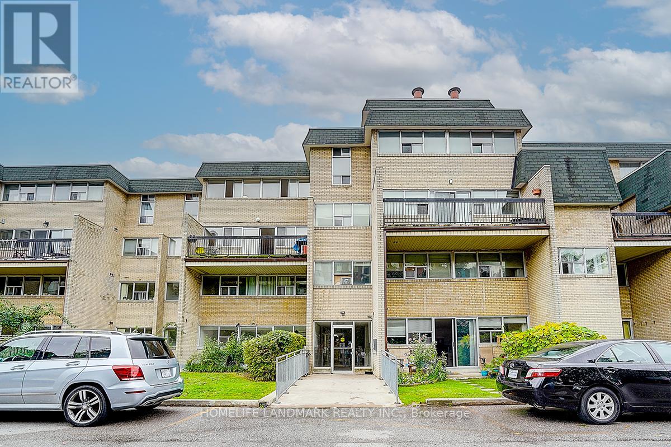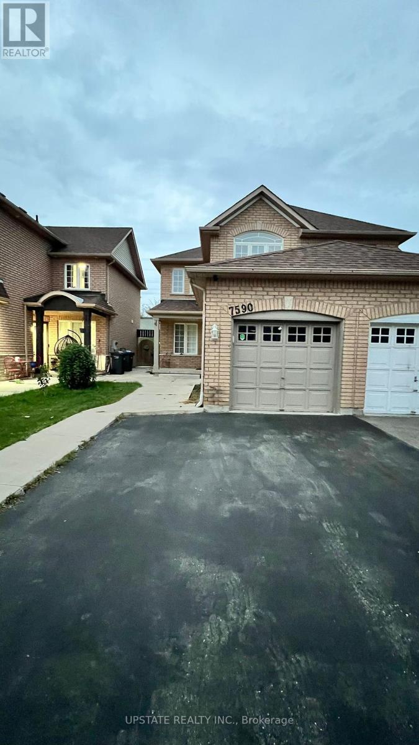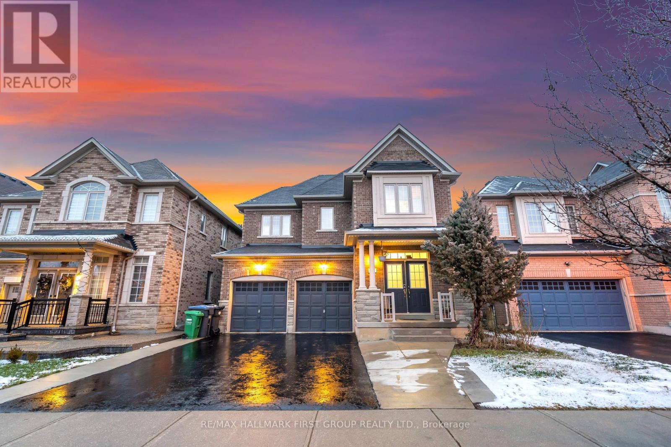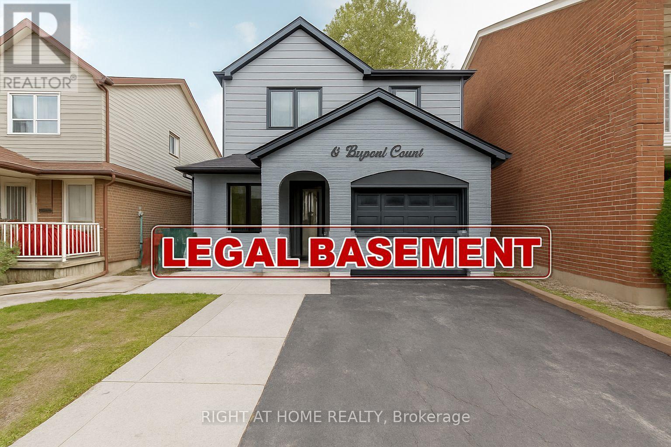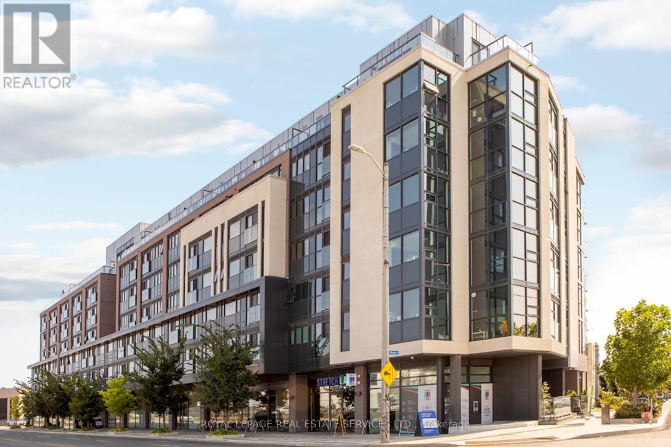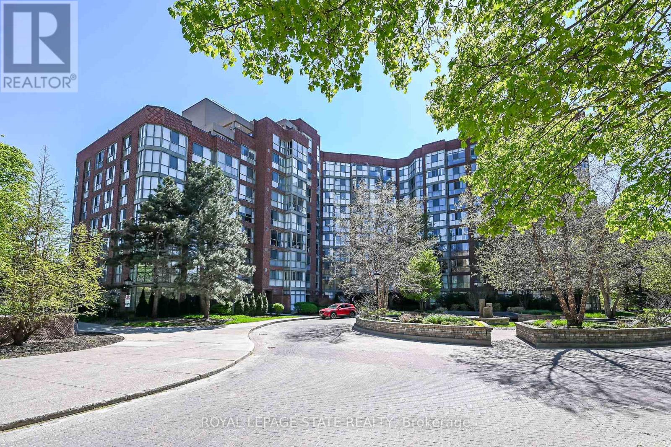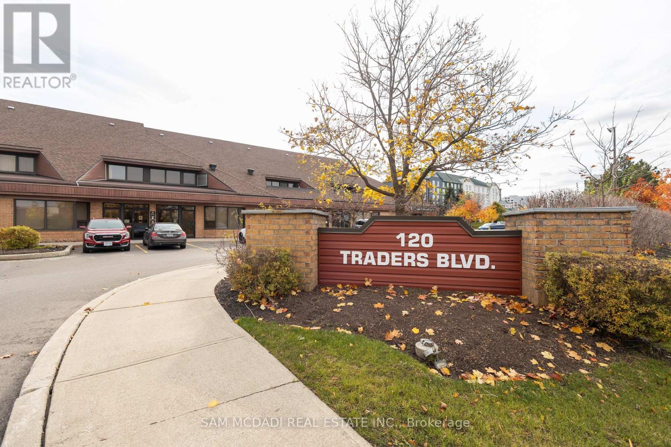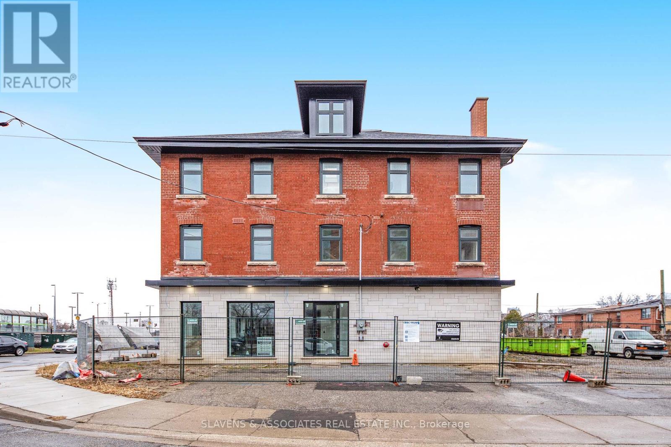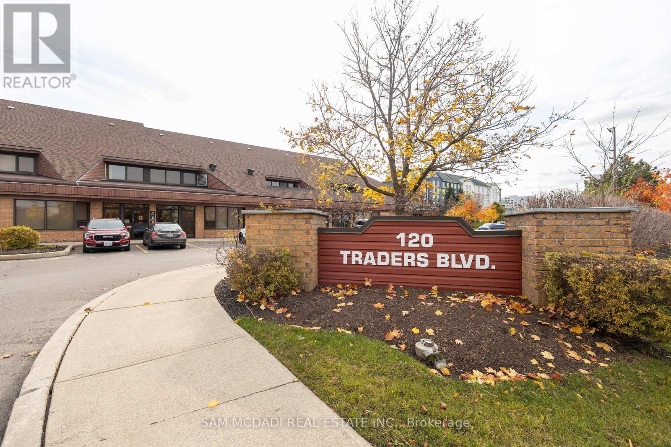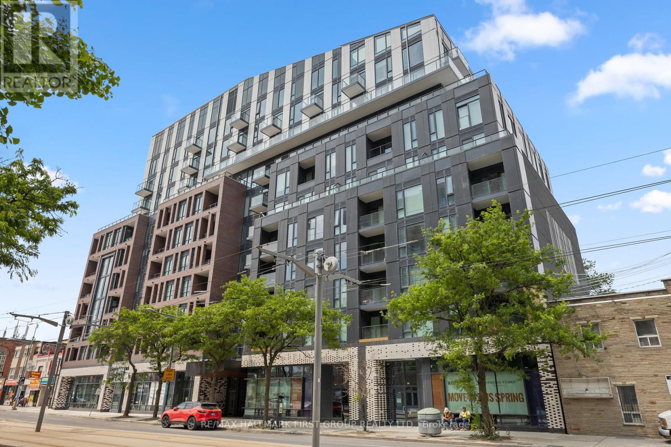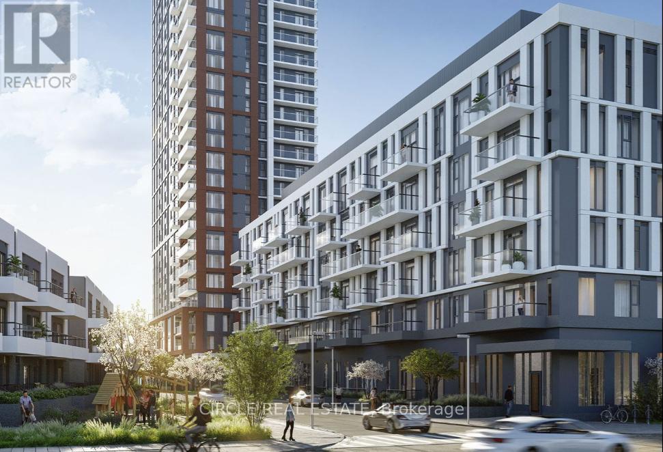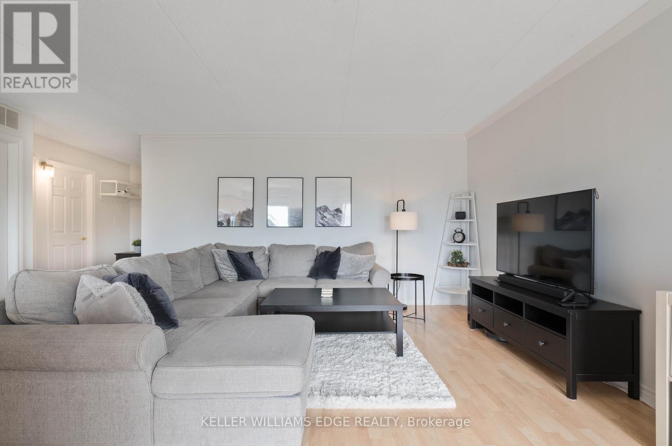65 - 1624 Bloor Street
Mississauga, Ontario
This 2 Story Condo Townhouse located in High Demand Applewood Neighbourhood! Bright with lots of natural light. 5-bedroom, 2-bathroom condo offers ample living and workspace. Main floor master bedroom with 3-piece washroom, perfect for in-laws, guests, Large size living and dining areas feature large windows W/O to big balcony. 2nd floor with 4 bedrooms with plenty of closet space. ideal for large households. Amenities include indoor pool, gym, sauna, bike storage, party room & visitor parking. Maintenance Fees include heat, water, HWT fees, high speed internet & TV. Steps to parks, schools, shopping, and transit, with quick access to major highways. Close to 401, 427 & QEW. 10 mins to airport! Perfect for commuters, students, or anyone seeking the balance of space and convenience. (id:60365)
7590 Black Walnut Trail
Mississauga, Ontario
Welcome to this beautifully renovated 3+1 bedroom semi-detached home in the prime Lisgar neighborhood. As you enter, you're greeted by a bright and inviting open-concept living space. The living area is anchored by a cozy gas stove, perfect for relaxing evenings. The open design leads you effortlessly into the dining area and kitchen, making it easy to host gatherings. Walk out from the main level to discover a huge, fully fenced backyard offers total privacy with no neighbors behind. Upstairs, you'll find three well-appointed bedrooms. The spacious master bedroom is a true retreat, featuring a generous walk-in closet. Two additional bedrooms offer plenty of space for family, guests, or a home office, all serviced by a convenient 4-piece bathroom. The professionally finished basement significantly expands your living space and feels anything but basement-level! It features a newly renovated, bright bedroom perfect for a teenager, in-law, or guest and a stunning new full bathroom. This flexible area is ideal as a recreation room, home gym, or additional family room. Location is key, and this home delivers. You are just a short walk from the Lisgar GO Station, making commutes a breeze. Quick access to Highways 407 and 401 connects you to the entire GTA. Everything you need is close by, including shopping plazas, schools, and parks. This move-in ready home perfectly combines modern comfort, versatile space, and an unbeatable location. (id:60365)
7 Blairmore Terrace
Brampton, Ontario
Fully Private And Newly Renovated Basement Apartment Has A Ground Level Separate Entrance With 2 Bedrooms. The Bathroom Includes Stand Up Shower, Toilet And Bathroom Vanity Set With A Mirror. Laundry Room Included, Contains New Modern Washer And Dryer And Brand New Dishwasher + 1 Car Parking. 1950.00 + 35% Utilities: Location East Brampton, Nearest Intersection Is The Gore And Castlemore Also Highway 50 And Rutherford. Close To Bus Stops, Library, Grocery Stores, Banks, And Schools. 15 Minute Drive From Vaughan Mills And Bramalea City Centre. 5 Minute Drive From Hwy 427 And 407. The Neighbourhood Is Safe And Quiet. Looking For A Small Family Or Professional Couple. 1 Year Lease Required. No Pets Or Smokers First And Last Month Rent Deposit Required. Proof Of Employment And Credit Check. 2 Recent Paystubs. 2 References Including Last Landlord. (id:60365)
6 Bryant Court
Brampton, Ontario
**LEGAL BASEMENT APARTMENT** Welcome to this newly renovated detached home. This stunning property boasts a range of modern upgrades, making it the perfect blend of comfort and convenience! Step into the heart of the home and be greeted by a brand-new kitchen, thoughtfully designed with both style and functionality in mind, featuring top-of-the-line appliances! The freshly painted interiors provide a canvas for you to infuse your personal style. Master bedroom with ensuite bath, separate entrance to basement with two separate laundries, and walkout to your private backyard. Washrooms feature new vanities, adding a touch of sophistication to your daily routine! Location couldn't be more idealconveniently situated close to the highway, shopping plaza, school, and transit options, ensuring easy access to all amenities and activities! Pot lights all around the house, including inside! Extended driveway to accommodate guest parking! Don't miss this opportunity to make this beautifully updated property your own. Schedule a viewing today and envision the lifestyle awaiting you in this wonderful home. ** This is a linked property.** (id:60365)
308 - 3385 Dundas Street W
Toronto, Ontario
Bright, Airy & Full of Charm! Stunning 2-bedroom suite where light, space, and style come together seamlessly. Soak in breathtaking sunsets with unobstructed north and west views that fill the home with golden hour magic. The open-concept living and dining area is flooded with natural light, thanks to floor-to-ceiling windows. The thoughtfully tucked-away kitchen is bright and functional-ideal for cooking while still being part of the conversation. Nestled between Bloor West Village and The Junction, this unbeatable location offers the perfect blend of urban vibrancy and neighbourhood charm. Enjoy easy access to boutique shops, local markets, cafes, and tree-lined streets, all just steps from your door. This pet-friendly building welcomes your furry companions and boasts top-notch amenities, including a fitness centre, pet spa, party room, business centre, and outdoor patio. Lease includes FREE hi-speed internet. Parking available to rent. Tenant is responsible for hydro and water. (id:60365)
224 - 22 Southport Street
Toronto, Ontario
Welcome to this spacious 1 bedroom + Den condo in the desirable South Kingsway Village! Located in the popular High Park - Swansea neighborhood, this bright and open-concept home provides a perfect blend of comfort and convenience. The large den provides versatile space that can easily be used as a second bedroom, office, or recreation room. This well-maintained building boasts incredible amenities including an indoor swimming pool, hot tub, sauna, exercise room, squash courts, games room, library, party room, and guest suites. The gated community offers 24-hour security,. Plus, youre just steps from public transit (TTC), and have quick access to the Lakeshore, Gardiner Expressway, and High Park. The unit features a spacious primary bedroom with dual closets and a large den that could be converted into a second bedroom or additional living space. The bathroom includes both a bathtub and separate shower for added convenience. Best of all, the all-inclusive maintenance fees cover all utilities, cable TV, and internet, making this condo an excellent value for anyone looking for a move-in-ready home with low-maintenance living. With 1underground parking included and everything you need right at your doorstep, this is the perfect place to call home! R.S.A. PROPERTY BEING SOLD AS IS. (id:60365)
204 - 120 Traders Boulevard E
Mississauga, Ontario
Step into a workspace that perfectly blends professionalism with functionality. This commercial office presents an excellent opportunity to expand your business, featuring three private offices, a spacious meeting room, a private deck and a modern bathroom. The open layout design allows for endless possibilities for customization making it ideal for work stations, a reception area, or a tailored set-up to meet your business needs. Well-maintained, bright, and versatile, this space provides an inviting and productive environment for professionals seeking a central location with flexibility and modern amenities. Elevate your business in this exceptional environment, your new chapter of success begins here! (id:60365)
1 Blue Goose Street
Toronto, Ontario
A rare chance to own a landmark property in the heart of Mimico. Set on a 25,000 sq. ft. site, this offering features a fully renovated heritage building nearing completion. The property includes approx. 5,000 sq. ft. of commercial space on the ground and lower levels perfect for a microbrewery, restaurant, or retail plus 18 brand-new residential rental units across the upper three floors. Construction is 90% complete and entering final stages. Located directly across from the Mimico GO Station, the property enjoys outstanding exposure and unmatched transit access. The rear lot comes with approvals for 12 townhomes, with preliminary steps already taken toward a potential mid-rise condo development. Whether you're a developer, investor, or visionary entrepreneur, 1 Blue Goose Street offers a one-of-a-kind opportunity to shape Etobicoke's next vibrant urban hub where heritage character meets transit-oriented growth. (id:60365)
204 - 120 Traders Boulevard E
Mississauga, Ontario
Step into a workspace that perfectly blends professionalism with functionality. This commercial office presents an excellent leasing opportunity, featuring three private offices, a spacious meeting room, a private deck and a modern bathroom. The open layout design allows for endless possibilities for customization making it ideal for work stations, a reception area, or a tailored set-up to meet your business needs. Well-maintained, bright, and versatile, this space provides an inviting and productive environment for professionals seeking a central location with flexibility and modern amenities. Elevate your business in this exceptional environment, your new chapter of success begins here! (id:60365)
408 - 1808 St Clair Avenue W
Toronto, Ontario
Move in to this modern 2-Bedroom, 2-Bathroom Condo in Torontos Vibrant St. Clair West Neighbourhood! This bright and stylish unit features upgraded blackout roller blinds, designer light fixtures, and floor-to-ceiling windows that fill the space with natural light. Just steps from The Stockyards and The Junction, you'll enjoy convenient access to downtown, restaurants, shopping, schools, parks, and scenic walking trails. Experience modern city living in a fantastic location this is one you wont want to miss! (id:60365)
216 - 10 Lagerfeld Drive
Brampton, Ontario
Luxurious 2-Bedroom, 2-Bathroom Condo for Rent in Mount Pleasant Village, Brampton!** Available from Oct 1 , 2025 Discover modern living at its finest in this stunning corner unit, perfectly located at Bovaird Drive, Lagerfeld Drive, and steps from the Mount Pleasant GO Train Station offering a 40-minute commute to downtown Toronto! **Key Features:**- **Prime Location:** Easy access to public transportation, major highways (Hwy 407 & 410), shopping centers, and community hubs.- **Elegant Interiors:** High-end finishes, including hardwood flooring, quartz countertops, and a stylish backsplash.- **Spacious Kitchen:** Designed for functionality and style with a central island and ample storage.- **Two Luxurious Bathrooms:** Featuring a standing shower and a spa-like bathtub for ultimate relaxation.**Convenience:** Includes one underground parking spot.- **Private Balcony:** Enjoy stunning views and abundant natural light from your private outdoor space. Situated in the sought-after Mount Pleasant Village community, this condo offers the perfect blend of luxury and convenience for a vibrant, modern lifestyle. Rent this dream home today! (id:60365)
304 - 4450 Fairview Street
Burlington, Ontario
This bright and spacious 1 bed + den condo is in a prime Burlington location. Enjoy LOW condo fees and a smart layout with an open living area and a den featuring a closet, perfect for a home office or guest space. Ideal for commuters with Appleby GO Station just minutes away and quick access to the QEW. Includes 1 parking space and 1 locker, with the option to rent an additional parking spot. Clean, well-managed building close to shopping, dining, and everyday essentials. A great opportunity for first-time buyers, downsizers, or investors. Move in and enjoy comfort & convenience. (id:60365)

