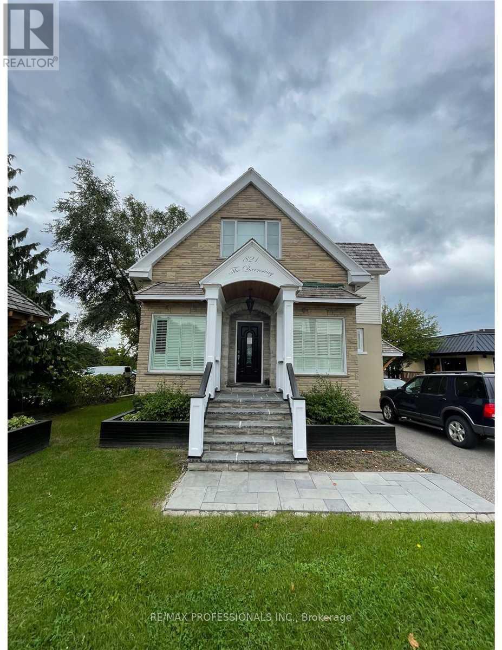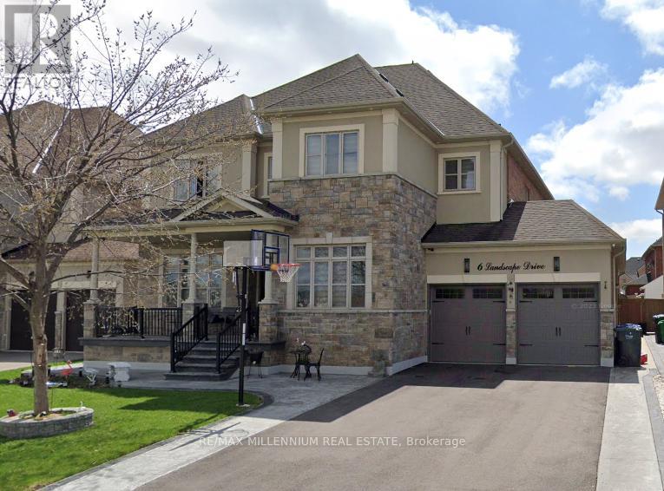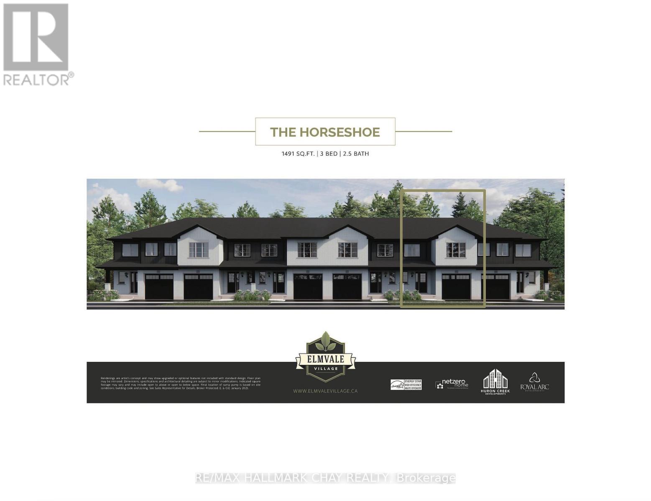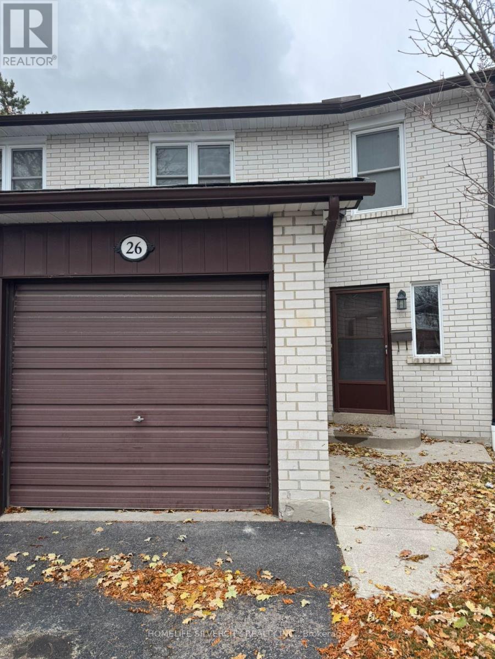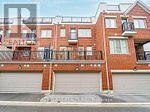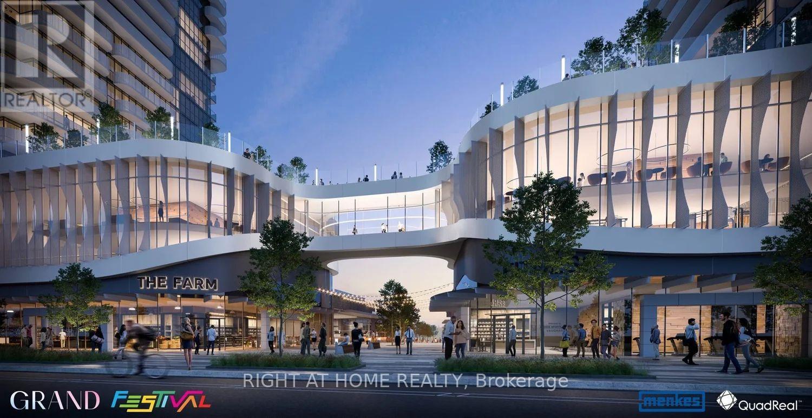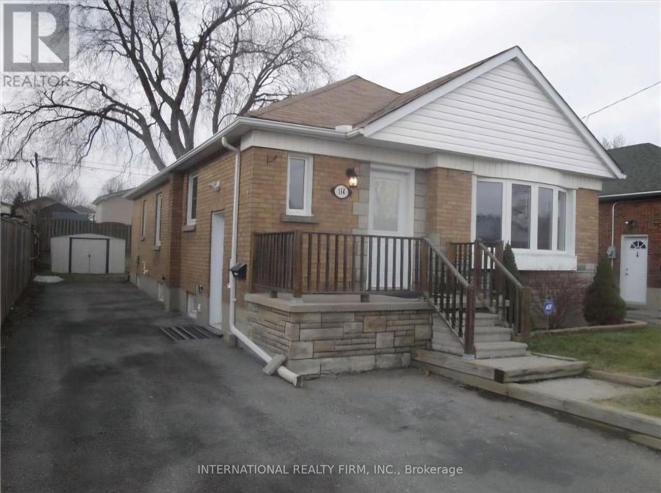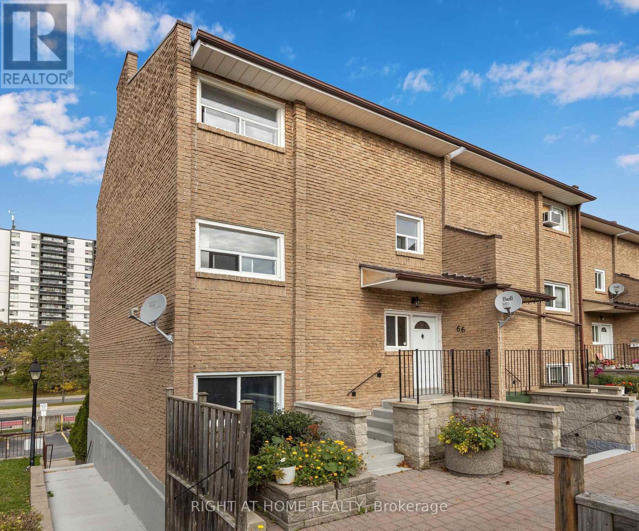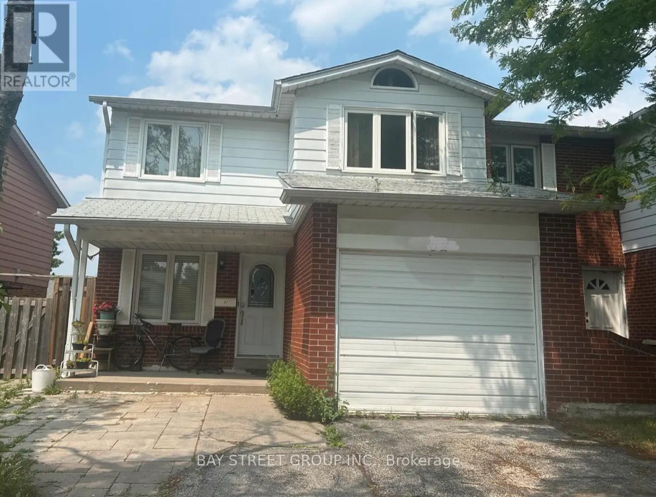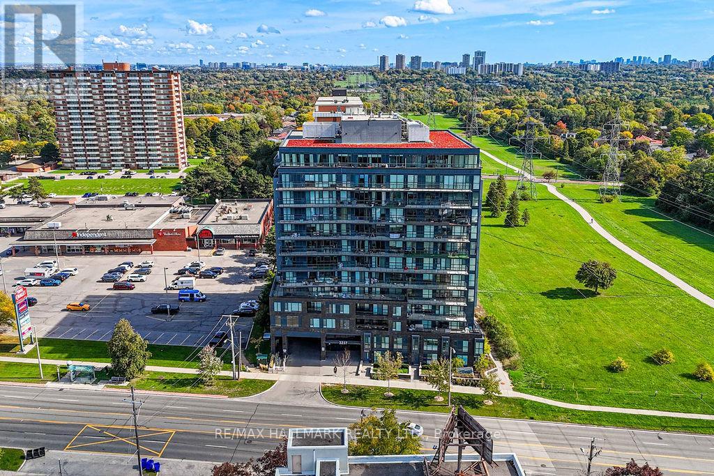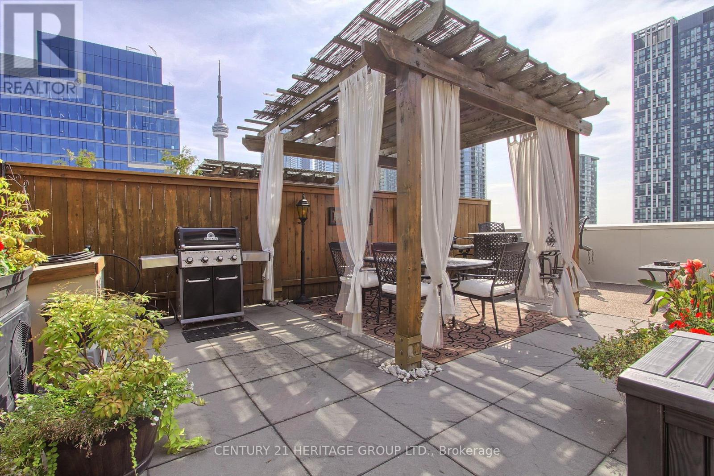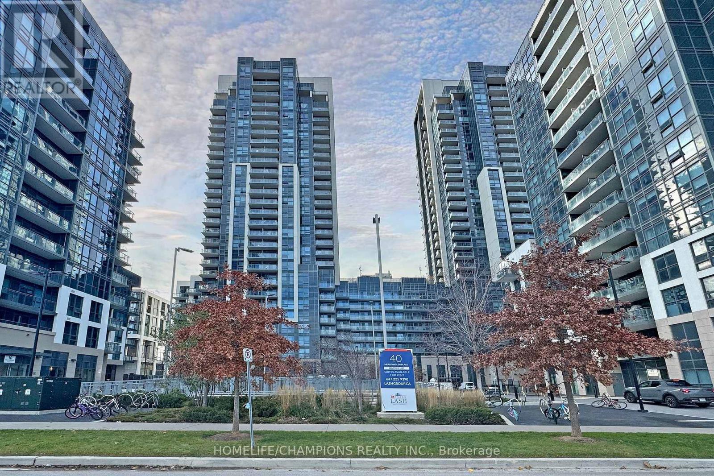821 The Queensway
Toronto, Ontario
821 The Queensway - Prime Turn-Key Income Property! Incredible investment opportunity in a high-demand commercial corridor on The Queensway! This well-maintained, stand-alone building offers secure, fully leased income with excellent long-term tenants in place. Ideally positioned with outstanding visibility and strong foot/vehicle traffic, surrounded by thriving retail, new condo developments, and major national brands. Fully leased commercial building - stable rental income from day one. Excellent frontage on The Queensway with high visibility signage. Updated interior with professional tenant improvements. Zoned for a variety of commercial/retail uses - strong future potential. Surrounded by dense residential growth and continuous redevelopment. Minutes to QEW/Gardiner access, TTC at doorstep. Turn-key investment with hands-off management. Perfect for investors seeking a low-maintenance asset in an established and fast-growing Toronto location. Secure long-term income today with opportunity for future appreciation tomorrow.A rare find - properties like this don't come up often! (id:60365)
6 Landscape Drive
Brampton, Ontario
East Facing, 60 Foot wide. 3 Car garage. 5 Bedrooms plus bedroom size office on main floor with possible full washroom space. Very well upgraded Luxurious home with classic layout with wow factor in every corner of the house. Newer kitchen with lots of storage and beauty. Best Location! Spectacular! Home with 10Ft.Ceiling On Main Floor & 9Ft. Ceiling On Second Floor. Wrought Iron Pickets, Stone & Stucco On Front Elevation, Smooth Ceiling, Pot Lights. Well designed and laid Basement With Separate Entrance and Two Bedrooms. Property is top notch and best in its class from top to bottom. Everything is ideal from layout to upgrades. Viewing is believing beyond words. One of the most sought after model home from the builder. Newer metal roof to generally have life of 40 to 60 years years. Sprinkler System. (id:60365)
Lot 12 169 Queen Street
Springwater, Ontario
Welcome to Elmvale Village Townhomes a perfect blend of comfort, style, and convenience! This beautifully designed home offers spacious open-concept living with modern finishes, large windows for abundant natural light, and a private backyard perfect for relaxing or entertaining. Ideal for families, first-time buyers, or down-sizers, this home features 3generous bedrooms, 2.5 baths, and an attached garage.Located in a quiet, family-friendly neighbourhood just minutes from schools, parks, shopping, and easy highway access. A fantastic opportunity to own in one of Elmvale's most desirable communities don't miss out! **OPEN HOUSES ARE HELD AT MODEL HOME LOCATED @ 59 ALLENWOOD ROAD** (id:60365)
26 Niles Way
Markham, Ontario
NEWLY RENOVATED FROM TOP TO BOTTOM, NEW KITCHEN WITH GRANITE COUNTERTOP, NEW WASHROOM WITH STANDING SHOWERS, NEW POT LIGHTS, FRESHLY PAINTED, SPACIOUS DINING AND FAMILY AREA, PRIVATE BACKYARD, ATTACHED GARAGE, BASEMENT WILL FINISHED WITH WASHROOM ONCE APPROVAL CAME FORM MANAGEMENT. (id:60365)
30 George Patton Avenue
Markham, Ontario
Freehold Townhouse In The Rising Star Of Cornell Community. Luxury & Spacious, 4 Bedrooms, Double Car Garage With 9Ft Ceiling On The Main And Second Floors. Open Concept with Plenty of Sunlight. Recently Upgraded With Modern Finish Including Motorized Window/Door Blinds and Tesla Charger. Walk Into The Large Balcony From Kitchen Or Rest On The Huge Yet Private Terrace On Roof Top! This Gorgeous Townhouse Is Walking Distance To Community Center, Schools, Hospital, Library, Bus Stops And Hwys. Top Ranking Primary School of Rouge Park PS (167/1219) and Prestigious High School of Bill Hogarth SC (42/739) (id:60365)
5308 - 8 Interchange Way
Vaughan, Ontario
Welcome to this modern 1+1 bedroom suite at Grand Festival in the heart of the Vaughan Metropolitan Centre. This bright unit features a functional layout, floor-to-ceiling windows, and a sleek kitchen with built-in stainless steel appliances. The separate den comes with a door - perfect as a work-from-home space, second bedroom or small guest room. Enjoy a spacious balcony (100 sq ft - bringing total livable square footage to 649 sq ft) with clear views, an open-concept living area, and quality finishes throughout. You're just steps from the VMC subway, YRT/Viva transit, restaurants, shops, parks, and everything you need day-to-day. Quick ride to York University and easy access to Hwy 400/407. Perfect for anyone seeking convenience, comfort, and a vibrant community lifestyle. Festival Tower - because life's better when you live in the celebration! (id:60365)
164 Central Park Boulevard S
Oshawa, Ontario
Beautiful bungalow in a prime Oshawa location featuring 3 well-appointed bedrooms, open concept kitchen with separate living & dining. Kitchen is recently upgraded with quartz countertop & undermount sink. Fresh paint throughout (in progress). Bright and airy layout with large windows providing exceptional natural light. Private backyard perfect for entertaining, relaxation with shed. You'll have your space for three cars on the driveway, so lots of parking. This spacious bungalow is on a quiet street with no through traffic, in a Convenient Location across park, boys & girls club, public schools and few minutes drive to Highway 401. The main level tenant is responsible for paying 65% of all utilities (basement only has 1 person lives there). A must see! (id:60365)
66 - 91 Muir Drive
Toronto, Ontario
Stylish 3-bed, 2-bath condo townhouse with bright, and oversized windows. Open living/dining with bay window, sleek kitchen with ample storage, plus main-floor laundry and ensuite locker. Private balcony for relaxation, visitor parking, and a prime location near transit, schools, shopping, dining, and parks. Move-in ready and perfect for first-time buyers or families (id:60365)
Second Or Third Bedroom - 82 Apache Trail
Toronto, Ontario
There Are Total 2 Furnished & Big Size & All Inclusive Bedrooms. They Can Be Rent Separately Or Together! The Second Bedroom With Bigger Size Rent Is $900. Washroom Only Shared By Two Rooms. Great For Seneca College Students! Walking To Seneca College! All Inclusive! Free Internet! Well Maintained Sunshine Home With Skylingt At A High-Demand Location, Quiet Street, Steps To Finch Ttc Station. Excellent Location, Close To T.T.C., Shopping, Hwys, Schools, Close To Seneca College, Park, Mints To Hwy401/404. (id:60365)
302 - 3237 Bayview Avenue W
Toronto, Ontario
Priced Right for a Quick Sale! Stylish, newly updated 1-bedroom at Bennett on Bayview with brand-new floors, fresh paint, and sleek mirrored entry closets. Bright living area opens to a private balcony. Includes 1 parking + 1 locker. Premium amenities: party room, gym, yoga studio. Prime Bayview Woods-Steeles location within the Steelesview PS, Earl Haig & A.Y. Jackson school catchment. Steps to grocery, banks, pharmacy, medical office, restaurants & more. Surrounded by ravines, greenbelts, and scenic nature trails perfect for walking, jogging, or cycling. Easy commuting with express buses, Yonge & Finch, 401/404, and Old Cummer GO. Offers Dec 12 at 7PM. Move-in ready and priced to sell-don't miss it! (id:60365)
Ph6 - 550 Front Street W
Toronto, Ontario
Discover the epitome of urban sophistication with our latest offering in the heart of King West Village. This stunning suite in the established Portland Park Village boasts an expansive layout spread across a total of approximately 1200 sq. ft. of living space, complemented by a 550 sq. ft. private rooftop terrace. The terrace has a gas-equipped BBQ for your outdoor culinary adventures as well a pergolas, bar & ampule seating for out door entertaining. The terrace provides breathtaking panoramic views of the city skyline, ensuring an unrivaled ambiance for entertaining & tranquil relaxation. The interior of this residence is equally impressive, featuring two well-proportioned bedrooms, with offering ample space. The open-concept kitchen & living area provide a seamless flow, with a design that accommodates full-sized furnishings without compromise. High 9' ceilings enhance the sense of space throughout, while the suite's southern exposure floods the home with natural light, accentuating the panoramic vistas. The kitchen is a chef's delight with impeccable stone countertops & a full suite of stainless steel appliances, while the convenience of a pantry & a gas fireplace adds to the home's comfort & functionality.The attention to detail continues with luxurious ceramic flooring throughout, a spacious 4-pc bathroom featuring a soaker tub & stacked washer & dryer laundry on the upper level, and a convenient 2-pc power room on the main level. Residents will also enjoy the added amenities of the building, including a well-equipped fitness centre. With its close proximity to transit options, this suite is not only a haven of luxury but also offers the ultimate in convenience for those seeking a vibrant lifestyle in downtown Toronto. This is an exceptional opportunity for down sizers seeking the perfect blend of community and city living in a respectful, homeowner-filled building. Close to shopping, Billy Bishop Airport, CNE grounds, restaurants & historic Fort York. (id:60365)
2710 - 20 Meadowglen Place
Toronto, Ontario
A MUST-SEE! This beautiful suite features 2 spacious bedrooms and 2 modern bathrooms, all designed for your comfort. Enjoy hardwood floors, high ceilings, and a gourmet kitchen with stunning granite counters. You'll appreciate the perks of a designated parking space and a convenient storage locker. Plus, the building offers fantastic amenities like a 24-hour concierge, a fully equipped gym, and a stylish party room for entertaining. Located just minutes from Centennial College's campuses, the University of Toronto Scarborough, and Scarborough Town Centre, you'll also have easy access to public transit and shopping. Don't miss your chance to make ME 2 Condos your new home! (id:60365)

