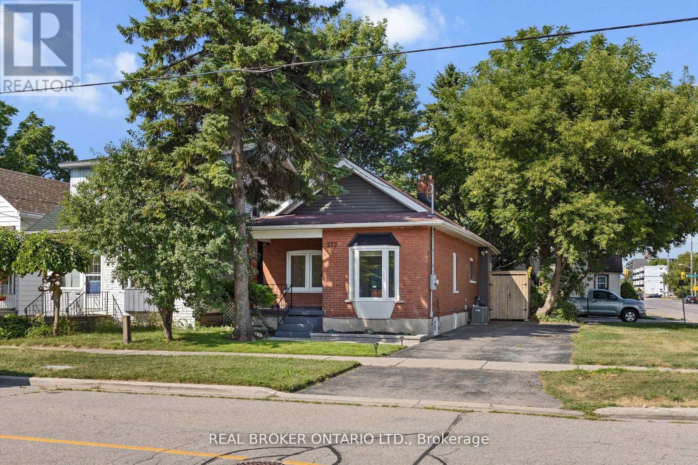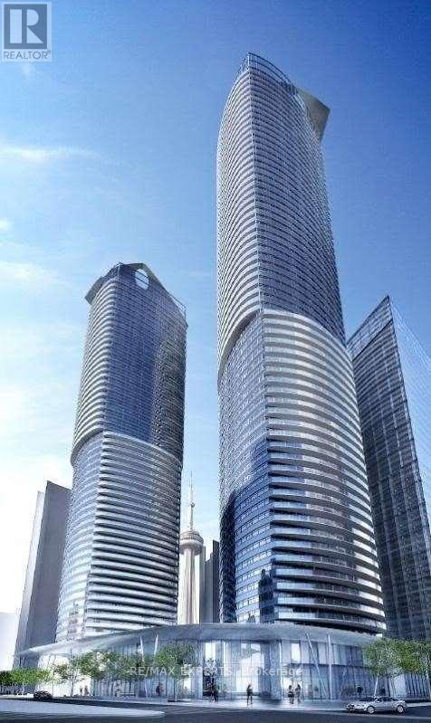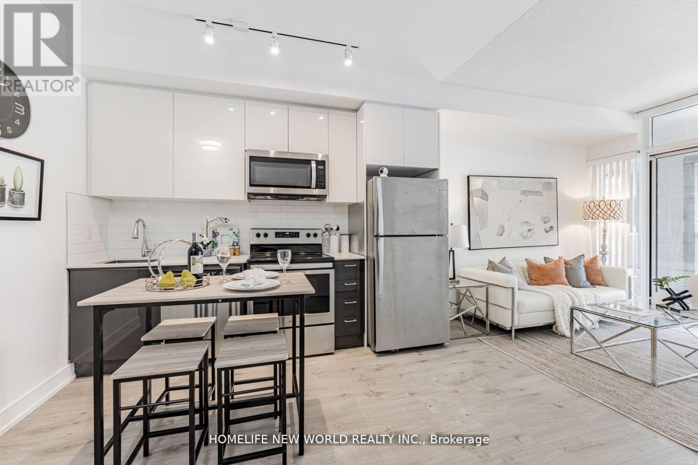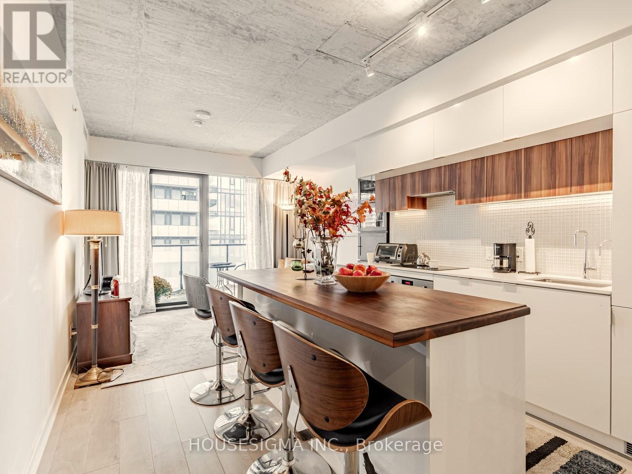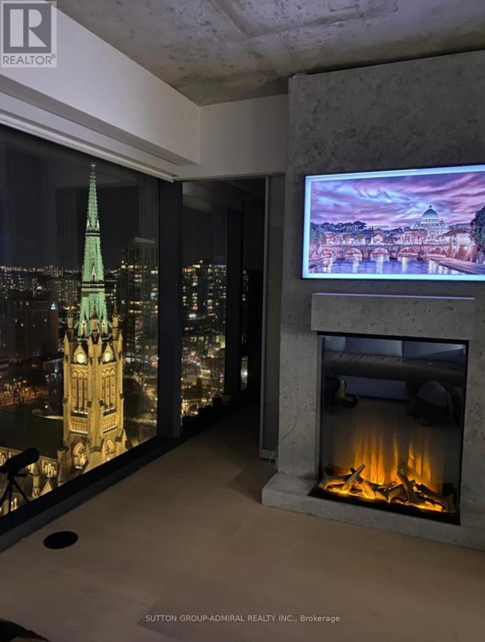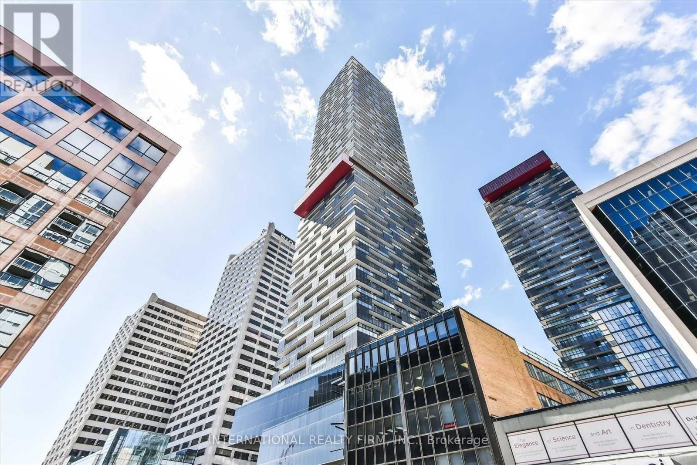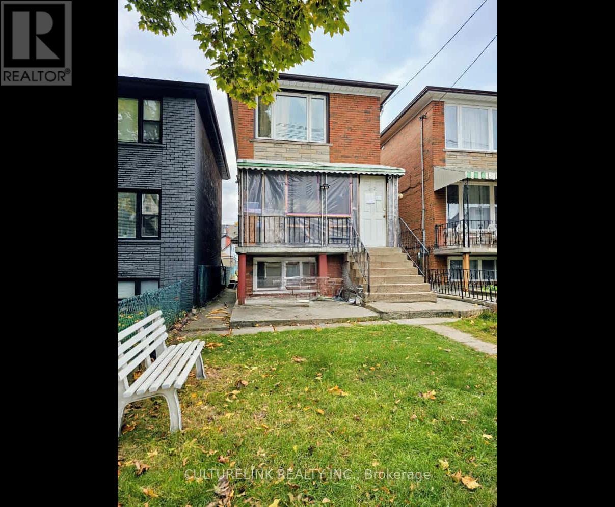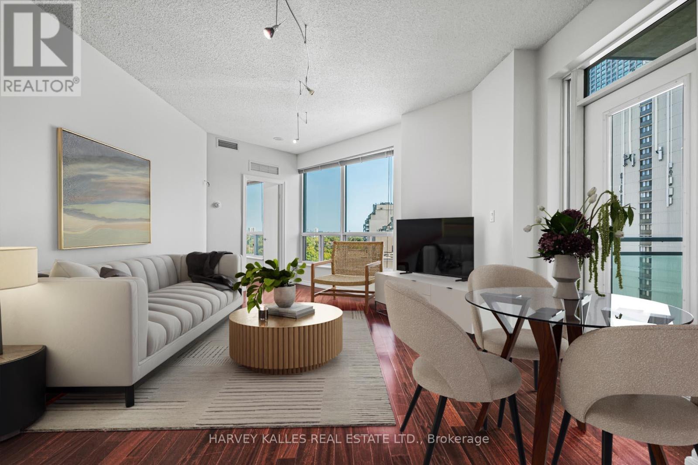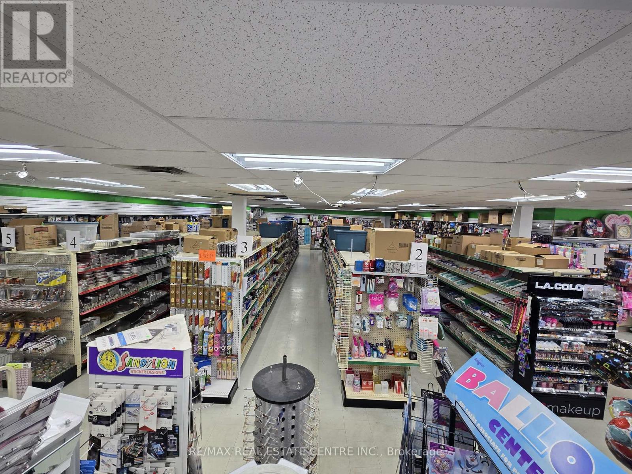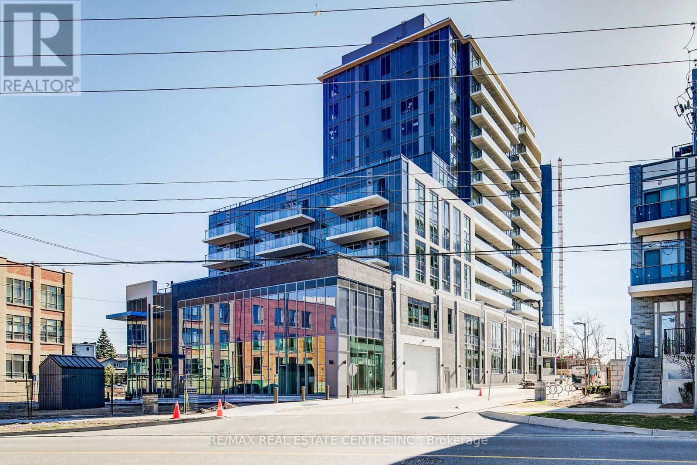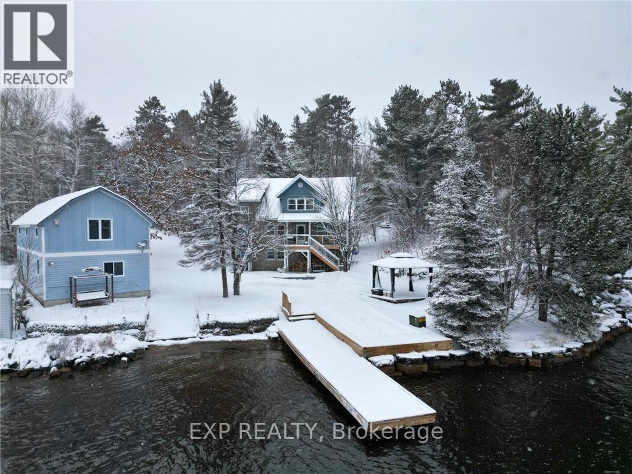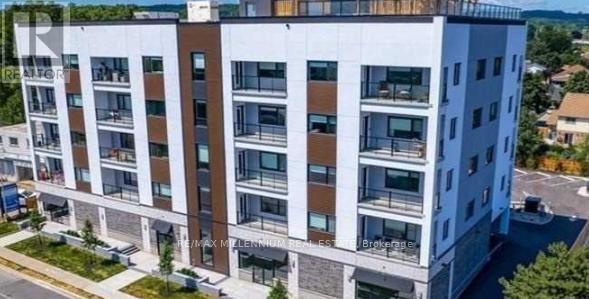272 Burk Street
Oshawa, Ontario
Discover this beautifully updated 2+1 bedroom, 2-bath bungalow that combines modern style with everyday comfort. Inside, an open-concept layout welcomes you with a bright kitchen featuring stainless steel appliances, quartz countertops, and a spacious breakfast bar. It's ideal for cooking, gathering, and entertaining. The main level offers two generous bedrooms and a spa-like bathroom with a soaker tub and rain shower. Downstairs, the finished basement provides a versatile bonus space with an extra bedroom or office, a second bathroom, and plenty of storage. It could be perfect for guests, a workout space, or a cozy media room. Step outside to enjoy a private, fully fenced backyard for a great spot to relax, host friends, or try your hand at gardening. Set in a convenient location close to parks, schools, shopping, and transit, this move-in ready home makes everyday living simple and stress-free. (id:60365)
5009 - 14 York Street
Toronto, Ontario
Welcome To The Ice Condos. 1 Bedroom Plus Study Suite Features Designer Kitchen Cabinetry With Stainless Steel Appliance, Granite Counter Tops & Bright Floor-To-Ceiling Windows. Steps To Harbourfront, C.N. Tower, Underground P.A.T.H., Financial &Entertainment Districts. (id:60365)
250 - 621 Sheppard Avenue E
Toronto, Ontario
Absolutely Stunning 1 Bedroom +Den In Luxurious Condo, Located In The Upscale Bayview Village Community. Short Walk To Subway Station, This Bright And Airy Unit Features 9-Ft Ceilings; Laminate Flooring; A Modern Kitchen With Quartz Counters; Stainless Steels Appliances; Washer/Dryer, One Parking, Huge Balcony. Step To Subway. Couple Minutes To Hwy 401, 404 & Dvp. Fairview Mall And Bayview Village. Close To All Amenities. (id:60365)
1201 - 185 Roehampton Avenue
Toronto, Ontario
Furnished! Short Term! Welcome To This Beautifully Furnished 2-Bedroom, 2-Full-Bath Condo In The Highly Sought-After Yonge & Eglinton Neighbourhood. This Modern Suite Features An Open-Concept Layout With Loft-Style Exposed Concrete Ceilings, Floor-To-Ceiling Windows, And Luxurious Upgrades Throughout. The Sleek Kitchen Offers A Walnut Countertop Island, Built-In Appliances, And Ample Storage. Both Bedrooms With Full Closets, And The Unit Comes Fully Furnished With Stylish, High-Quality Pieces-Just Move In And Enjoy. This Short-Term Rental Option Is Ideal For Corporate Stays, Relocations, Or Anyone Seeking A Turnkey Home In One Of Toronto's Most Vibrant Neighbourhoods. Utility Gas, Water, And Electricity Extra. (id:60365)
2106 - 60 Colborne Street
Toronto, Ontario
Luxury Bright Corner Unit With 9' Ceilings And Spectacular Clear Views Of St. James Cathedral And Parks. Floor To Ceiling Windows. Tons Of Upgrades. Custom Pantry, Island, Fireplace, Design Ceiling Lights, Built-In Wall Shelving. Integrated Leibherr Fridge, Bosch Cooktop Oven D/W Custom 7'X 2' Island Butcher Block Top + Locking Casters Bloomberg W/D Custom Closet Organizers, Elfs + Window Coverings. One 8 X 8 Locker. Option To Rent With One Parking For Extra $250. "King" Size Master Bedroom. Subway And Streetcar Steps Away. Wonderful Neighbourhood With Restaurants, Shops And Everything Toronto Can Offer. Easy Walk To St. Lawrence Market. Financial District. Union Station. 24 Hr Concierge, Super And Management On Site. (id:60365)
1504 - 161 Roehampton Avenue
Toronto, Ontario
Discover the perfect balance of style and functionality in this bright, thoughtfully designed condo located in the heart of Midtown Toronto. Situated just steps from Eglinton Subway Station (a 2-minute walk), this condo offers seamless access to downtown Toronto and beyond. This condo features modern, sleek finishes throughout, including a contemporary kitchen with integrated appliances, stylish flooring, and floor-to-ceiling windows that maximize natural light. Enjoy the convenience of in-suite laundry and access to top-tier building amenities, including a fully equipped fitness centre, party room, outdoor pool and 24-hour concierge service for added comfort and security. Relish in the vibrant Yonge-Eglinton neighbourhood, known for its mix of boutique shops, acclaimed restaurants, cozy cafes, and dynamic nightlife. Outdoor enthusiasts will appreciate proximity to Eglinton Park and Sherwood Park, offering lush green spaces for walking, jogging, or weekend relaxation. With the upcoming Eglinton Crosstown LRT, this already prime location will soon offer even greater connectivity across the city. Experience urban living at its best, where every detail is designed for comfort, efficiency, and lifestyle. (id:60365)
52 Palmerston Avenue
Toronto, Ontario
Welcome to 52 Palmerston, an Investor & Contractors dream. Located in the heart of Toronto on a quiet one way street, this 2 Story Detached All Brick home features a 20ft wide lott with walkways on both sides of the home as well as a side entrance for direct entry into the basement that sits partially above ground allowing for larger windows to brighten up the lower level. Other features are: a deep 127ft that backs onto a Laneway, 1 car garage with the availability of a parking pad on the side, 5 bedrooms, 3 washrooms, and a finished basement with good ceiling height. Don't miss this opportunity (id:60365)
1703 - 300 Bloor Street E
Toronto, Ontario
All-Inclusive luxury living at the coveted Bellagio! This prestigious and well-run (Del Property Management) building offers exceptional value with all utilities included in the maintenance fee. With the picturesque Rosedale Valley Ravine as your backdrop, you've got the best of both worlds with serene views and a vibrant downtown lifestyle just steps away. This 'split plan' 2 bed + den suite features 9 foot ceilings & walls of windows that offer tons of natural light throughout. Private balcony can be accessed from both the living room & primary bedroom. An open-concept kitchen with ample cabinetry overlooks a generous living/dining space. Oversized primary bedroom can fit a king-size bed and has its own ensuite bath & walk-in closet with custom built-ins. 2nd bedroom with closet is ideal for kids or guests. Full-size 2nd bathroom with a shower and ensuite laundry are down the hall. A separate den space can house a home office or additional storage. Includes a parking space and locker! A premier Bloor Street address featuring 24 hour concierge, indoor saltwater pool, gym, sauna, party/meeting room, guest suites & visitor parking. Great central location in prime Rosedale, steps from Yorkville & the city's finest shops/dining. Situated between 2 subway stations (Lines 1 & 2), directly on bike lane and running trails, and in the catchment for top-rated schools. Everything you need at your doorstep including groceries & take-out! Easy DVP/Mt.Pleasant access for quick getaways by car. Parking garage accessible via Bloor or Mount Pleasant. **Note, some images have been virtually staged. (id:60365)
800 - 115 Christopher Drive
Cambridge, Ontario
Fantastic opportunity to own a well-established Dollar Plus Deal store located in a high-traffic area within a densely populated neighborhood. This spacious 3,400 sq ft retail space offers excellent layout and visibility, perfect for maximizing product display and customer flow. Benefit from low monthly rent of just $3,800, a long-term 10-year lease, and low operating expenses, making this an ideal business for both new entrepreneurs and experienced operators. The store is fully stocked and operational, with consistent foot traffic and strong community demand for value-based retail. A rare find in today's market-stable, affordable, and full of growth potential. Step into ownership with confidence. (id:60365)
1205 - 93 Arthur Street S
Guelph, Ontario
Brand New 1 Bedroom Suite Offering A Total Of 721 Sq Ft With 150 Sq Ft Terrace In The Iconic Anthem By The Metalworks Condos. Functional Floor Plan With Open Concept Layout Featuring Modern And Professional Finishes Throughout. No Carpet! Soaring 9' Ceilings And Walk-Out To Terrace Offering Panoramic Views And Plenty Of Natural Light. Professionally Designed Kitchen Offers Quartz Counters And Full Size Stainless Steel Appliances. Large Bedroom Complete With Walk-In Closet. Enjoy State Of The Art Condo Amenities Include Fitness Centre, Piano Lounge, Private Dining Room, Rooftop Terrace, Pet Spa And More! Located Along The Banks Of The Grand River In Downtown Guelph, Surrounded By Countless Conveniences Including Dining Options, Shops, Cafes, Services, Transit Options, Parks And Walking Trails, Minutes From University of Guelph. High Speed Internet Included. (id:60365)
1168 C West Bay Road
Greater Sudbury, Ontario
Welcome to your year-round lakeside retreat on the crystal-clear shores of Lake Wanapitei. This beautifully maintained 3-bedroom, 2-bathroom home combines modern comfort with classic Northern charm, offering stunning water views. Inside, you'll find an inviting open-concept living and dining area with soaring vaulted ceilings, warm hardwood floors, and large windows that flood the space with natural light. The cozy wood stove, spacious seating areas, and seamless flow make it perfect for both relaxing and entertaining. A well-appointed kitchen and generously sized bedrooms provide comfort for the whole family. A full unfinished basement offers plenty of opportunity for a family/rec room and an additional bedroom. Step outside to a picture-perfect setting: a gently sloped, tree-lined lot leading directly to the lake, panoramic views of the bay and surrounding islands, and ample outdoor space for year-round enjoyment-whether you're sipping coffee on the deck in summer or watching the snowfall over the water in winter. The waterfront also features a permanent dock and boat launch. A detached garage offers excellent storage and workshop potential, and above it sits a self-contained 2-bedroom apartment, ideal for guests, extended family, or rental income. There have been plenty of upgrades, including a new high efficiency furnace, appliances in the kitchen and apartment, apartment kitchen and bath, insulated garage door, propane fireplace in apartment, new certified wood Stove in house and approx. 30K in landscaping. This is a rare opportunity to own a versatile waterfront property on one of Northern Ontario's most desirable lakes. Whether you're seeking a family home, a retreat, or an income-producing investment, this property delivers it all. Experience lakeside living at its finest-your Lake Wanapitei escape awaits. (id:60365)
405 - 4514 Ontario Street
Lincoln, Ontario
Lovely dream condo in Beamsville! Fabolously constructed 2-bed, 2-bath condo boasts over 1,000 sq ft of luxurious living space filled with natural sunlight. The kitchen is a gorgeous chef's dream, and the spacious living area is perfect for gatherings. A short drive to the lake to enjoy those summer days at the beach. Conveniently located near the QEW, you're just 25 mins from Niagara Falls and an hour from Toronto. This condo offers more space than townhouses and at half the price, making it an exceptional value! Located close to Costco, Walmart, Movie Theatre, Shopping, Restaurants, Bars to name a few. Make sure you pick this affordable gem before it slips away. Get yourself into a luxury living with convenient location. (id:60365)

