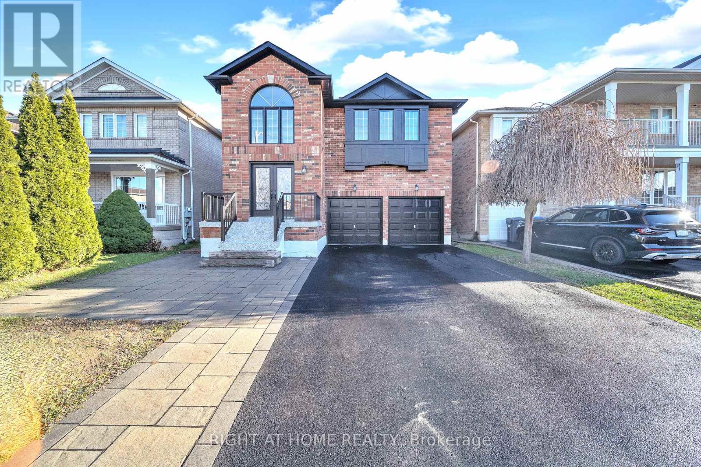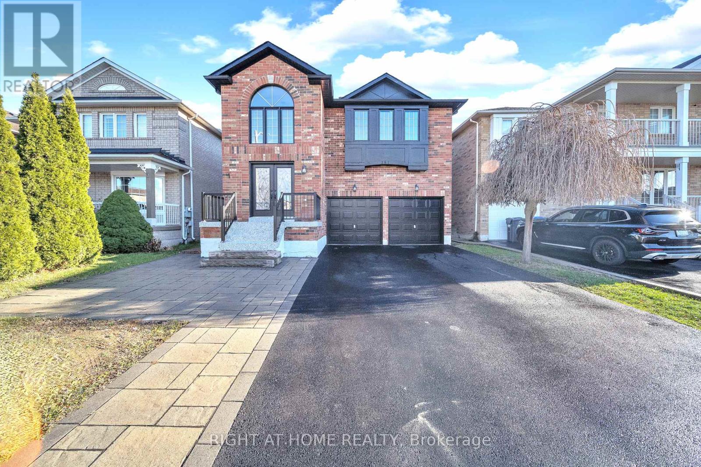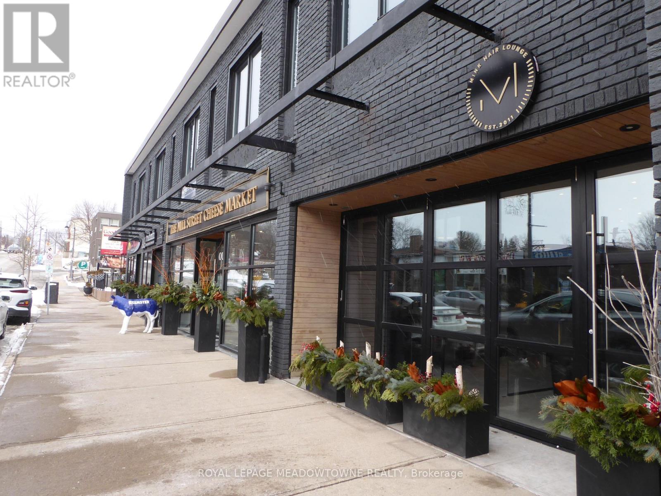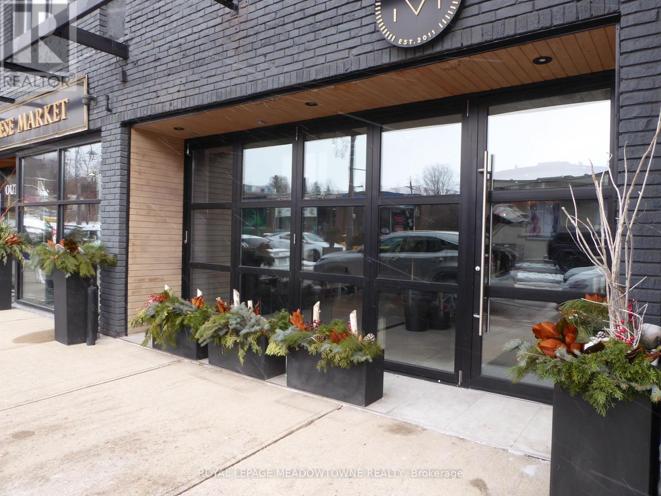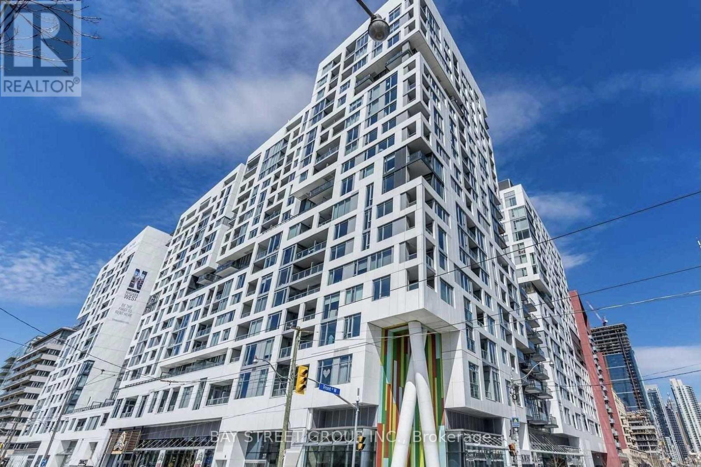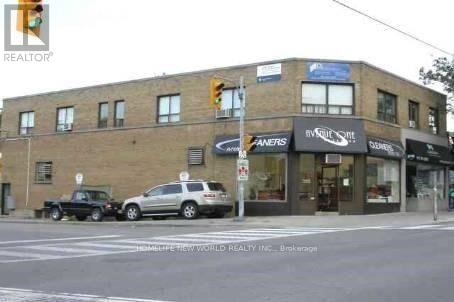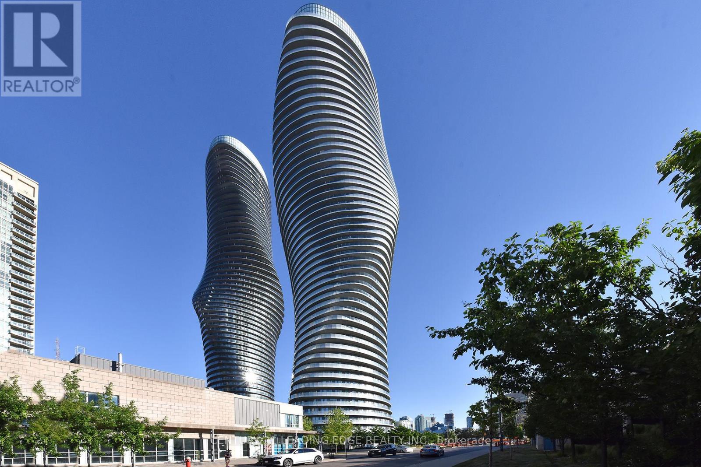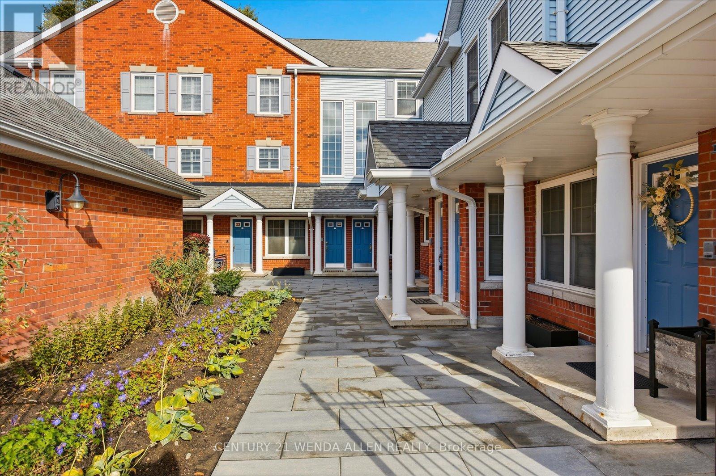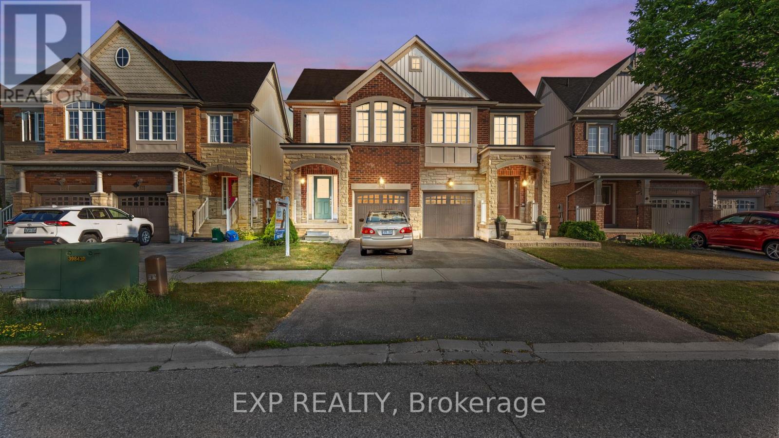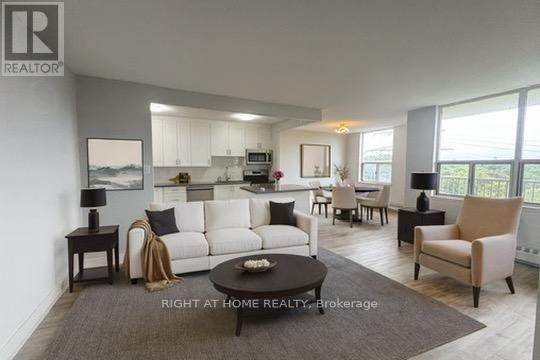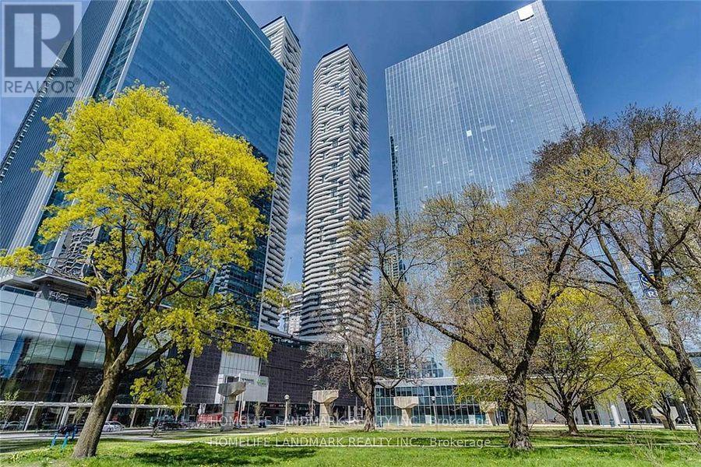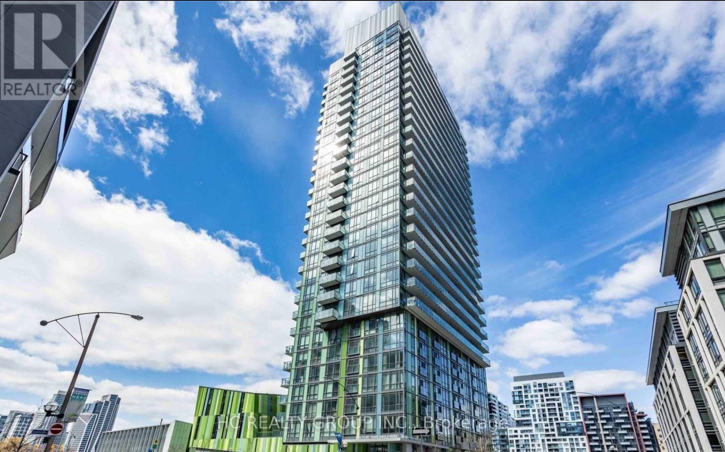151 Luella Basement Crescent
Brampton, Ontario
This beautifully finished legal basement apartment in a detached home located in the prestigious Fletcher's Meadows neighborhood of Brampton. Offering a seamless blend of comfort and convenience, the unit features one spacious two bedrooms, a large Family/Dining area perfect for a home entertainment , and ONE 3 Pieces full bathroom. The modern kitchen is equipped with stainless steel appliances, and the unit includes private laundry facilities and TWO cars parking on the driveway. As a legal basement in a registered two-unit dwelling with the City of Brampton, this is a rare leasing opportunity in one of the city's most desirable communities. Rent includes ALL utilities. (id:60365)
151 Luella Crescent
Brampton, Ontario
Welcome to a FULLY RENOVATED luxurious home in Brampton's most sought-after neighbourhood. This 4-bedrooms, 3.5 bathroom masterpiece surpasses the expectations of discerning homeowners. With nice Hardwood flooring (no carpet) and elegant oak stairs, the house boasts a stylish design with a separate Family Room and a Fireplace. The upgraded open concept kitchen is perfect for culinary enthusiasts, featuring quartz countertops, upgraded cabinets, a stylish back-splash, and stainless steel appliances. The spacious Living room is cozy for relaxation. The master bedroom is a serene retreat with a walk-in closet and a luxurious ensuite bathroom (5 Pc Ensuite). This home is close to all amenities. A+ TENANTS ONLY. (Main and 2nd only) with Private Laundry Room (No Sharing) In 2nd Floor (id:60365)
Suite M - 37 Main Street S
Halton Hills, Ontario
Newly renovated second floor professional office suite available for lease at 37 Main Street South in Downtown Georgetown. This professional office space provides shared amenities including a professional boardroom, kitchenette, designated washrooms and secure front door access. The building is filled with natural light from large windows and is equipped with LED lighting, high-speed internet connectivity and modern communications infrastructure. For added security and convenience, the premises feature electronically monitored security and a keypad entry system for safe after-hours access. This quiet and respectful office environment is well-suited for professionals such as lawyers, accountants, mortgage brokers, insurance advisors, consultants, IT specialists, healthcare providers and wellness practitioners. Located in a vibrant and growing commercial hub, the property offers excellent exposure and accessibility, with GO Bus stops nearby and the Georgetown GO Station within walking distance. Businesses also benefit from the area's active BIA and its year-round community events. The lease is offered on a gross rental rate with TMI included for the first term. A standard lease will be provided by the landlord. All applications must include a full Application and Equifax credit report. Immediate occupancy is available. (id:60365)
1 - 43 Main Street S
Halton Hills, Ontario
Opportunity for a storefront on Main St S in Georgetown. Your complementary business as a Health and Beauty Professional will benefit from an exceptional leasing opportunity in a prime Downtown Georgetown location attached to an established and respected hair salon. This unique storefront suite features its own main-floor entrance, with signage that provides excellent visibility and accessibility for your clients. Impeccably maintained and boasting stylish, contemporary finishes, this 180 sq ft suite is thoughtfully designed for beauty professionals dedicated to delivering exceptional experiences. Perfect for nail technicians, wig specialists, makeup artists, hair extension experts, lash technicians and other beauty service providers, this luxurious space offers a modern environment your clients will love. Lease terms include heat and hydro. Tenant will be responsible for their personal signage, Town of Halton Hills Licensing [if required], liability insurance and internet communications. Take advantage of this prime opportunity to enhance your professional image, attract new clientele, and grow your business alongside established beauty specialists in a vibrant downtown setting. The Landlord might consider other professional businesses not associated with Health and Beauty, however both the sub-landlord and head landlord reserves the right to refuse lease applications. (id:60365)
902 - 576 Front Street W
Toronto, Ontario
Located at the prime intersection of Front & Bathurst in one of Toronto's most sought-after downtown neighbourhoods, this immaculate 2-bedroom, 2-bathroom residence offers the perfect blend of urban convenience and refined living. Featuring a bright east-facing exposure, the suite is filled with natural morning light and includes a private balcony ideal for relaxing or entertaining, along with a dedicated locker for added storage. The thoughtfully designed layout boasts modern finishes, an open-concept living and dining area, and a sleek contemporary kitchen equipped with full-size appliances. Residents enjoy hotel-style amenities, including a 24-hour concierge, state-of-the-art fitness facilities, party and recreation rooms, and more. Just steps to TTC transit, grocery stores, cafes, top-rated restaurants, and vibrant entertainment, and only minutes to the Gardiner Expressway for effortless commuting. Includes all kitchen appliances, washer, dryer, window coverings, and light fixtures-move-in ready! (id:60365)
Unit 1 - 1706 Avenue Road
Toronto, Ontario
Excellent location at the corner of Fairlawn Road and Avenue Road * 2nd floor office approx.750 SF ** windows facing South toward Downtown. gross lease includes taxes, water, and heat. Only hydro is separately metered. Large two rooms with a Bathroom, a Kitchen Niche (can be removed if there is no need). A blank Canvas for any business to start you want. (id:60365)
4308 - 50 Absolute Avenue
Mississauga, Ontario
Absolute World - Luxury Condo In The Sleek 'Marilyn Monroe' Tower Located In Mississauga's City Center, Spacious 2 Bed + 2 Bath With Spectacular Panoramic View Of The City. Chef Inspired Kit. W/ Granite C/Top, Upgraded Cabinets, Freshly Painted, Hardwood In Living/Dining, Steam Cleaned Carpets, Convenient Parking On P1 Level, Walk To Square One Shopping Mall, Mississauga Library, YMCA Community Center, Living Arts, Celebrations Square, Sheridan College ! ** Pictures shown are of when the unit was vacant...presently occupied by tenant** (id:60365)
D16 - 1663 Nash Road
Clarington, Ontario
Beautiful Townhouse, New Paint, New Carpet, very clean and will not last!!! (id:60365)
54 Tozer Crescent
Ajax, Ontario
Welcome to Your New Home in Northwest Ajax! Step into this Great Gulf-built semi-detached home that perfectly combines modern comfort, family-friendly design, and unbeatable convenience. Freshly painted throughout and featuring new flooring on the second floor and stairs, this move-in-ready home welcomes you with warmth and style from the moment you enter. Enjoy a spacious layout with 4 bedrooms, 2.5 bathrooms, and approximately 1,890 sq. ft. of finished living space. The open-concept kitchen is a chef's delight, complete with stainless steel appliances, granite countertops, a mirror backsplash, and a breakfast bar perfect for casual dining or entertaining guests. Retreat to your primary bedroom suite, featuring a luxurious ensuite with a soaker tub, separate shower, and both his and her walk-in closets. The main-floor laundry room offers convenience with direct access to the attached garage. With parking for up to three vehicles (garage + driveway), there's room for the whole family. Located in the vibrant Northwest Ajax community, this home is just steps away from top-rated schools, including Vimy Ridge Public School and Jeanne Sauvé Public School (French Immersion). Commuting is a breeze with the nearby Ajax GO Station and quick access to Highways 401 and 407. You'll love having amenities at your doorstep - enjoy shopping at Westney Crossing, Nottingham Marketplace, and Meadow Ridge Plaza, or spend weekends at nearby parks, grocery stores, and recreation centres. This home truly checks every box: modern layout, practical family design, and a location that offers both peace and connectivity. Don't miss this opportunity - book your private showing today and make this stunning Northwest Ajax home yours! (id:60365)
417 - 75 Eastdale Avenue
Toronto, Ontario
Limited-Time Offer: One Month Free Rent!Welcome to 75 Eastdale Avenue, a beautifully maintained and professionally managed building in the heart of Danforth Village, one of East Yorks most desirable neighbourhoods. Just north of Danforth and Main, this vibrant community puts everything at your doorstepgrocery stores, shopping, restaurants, parks, and transit, including the Danforth GO Station only a 13-minute walk away. With an 86 Walk Score and 85 Transit Score, this location truly keeps you connected to the city.This bright and spacious open-concept 2-bedroom, 1.5-bath suite offers 900 sq. ft. of modern living space, perfect for families, couples, roommates, or professionals seeking extra room. Recently renovated, it features a stylish kitchen with quartz countertops, ceramic backsplash, stainless steel appliances (dishwasher and over-the-range microwave), and sleek cabinetry with chrome finishes. The open layout flows seamlessly into the living and dining areas, complemented by plank flooring, fresh paint, and updated lighting and hardware throughout.The building offers a safe and welcoming environment with 24-hour video surveillance, keyless fob entry, on-site laundry, visitor parking, and a pet-friendly policy. Residents also enjoy access to excellent amenities, including a fully equipped gym and stylish party room. The convenient MyCommunity Portal makes it easy to pay rent, request maintenance, and stay connected with management anytime, from any device. Friendly on-site staff and enhanced cleaning protocols provide added peace of mind.Heat and water are included; hydro extra. Parking is available for $175/month and lockers for $50/month. Portable A/C units are permitted. Students and newcomers are welcome. Don't miss your chance to take advantage of the one month free rent incentive and secure your place in this sought-after East York community. Book your private tour today! Please note: some photos have been virtually staged from this unit. (id:60365)
1907 - 100 Harbour Street
Toronto, Ontario
Luxury Rarely Find 1Br Suite On South/East Corner In The Prestigious Harbour Plaza Residences, Great Sunlights and Views all day long! Very Bright And Sunny W/Windows All Around And Large Balconies. 9' Ceiling, Modern Open Concept Kitchen W/ Granite Counter Top, Back Splash, S/S B/I Appliances, Laminate Floor Throughout, High Quality Built W/Luxury Finishes! Direct Access To The Path Connect W/Downtown Core Without Stepping Outdoors! Minutes Walk To Acc, Union Station, Harbourfront, St.Lawrence Market, The Financial Districts, Up Express To Airport! Fantastic Location W/All Convenience! (id:60365)
2311 - 170 Fort York Boulevard
Toronto, Ontario
FURNISHED Bright and spacious 2-bed, 2-bath suite with 1 parking at 170 Fort York Blvd, offering an unobstructed South-west-facing view with stunning city view, lake view and sunset scenery. Functional split-bedroom layout, ideal for professionals, small families, or anyone seeking a comfortable downtown lifestyle.Prime location in the heart of the Fort York/CityPlace community-steps to transit, the Waterfront, Loblaws, LCBO, cafés, parks, and the Financial/Entertainment Districts. Easy access to the Gardiner, TTC, biking trails, and countless dining and shopping options. Clean, well-maintained building with excellent amenities in a vibrant and convenient neighbourhood.A perfect home for urban professionals looking for great views, convenience, and modern living. (id:60365)

