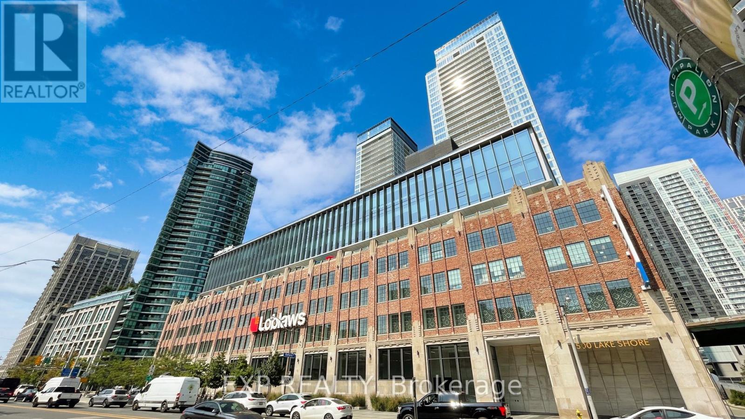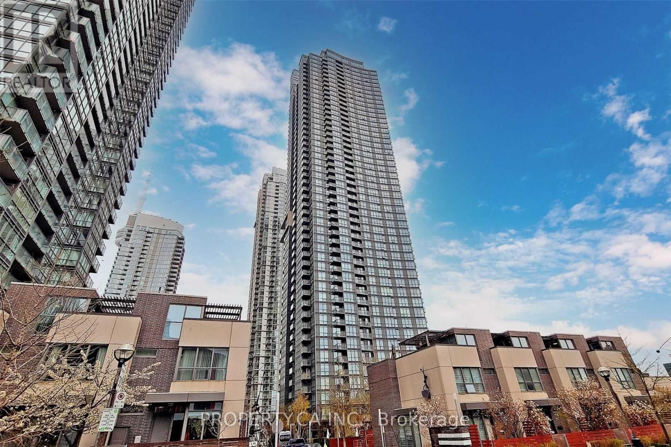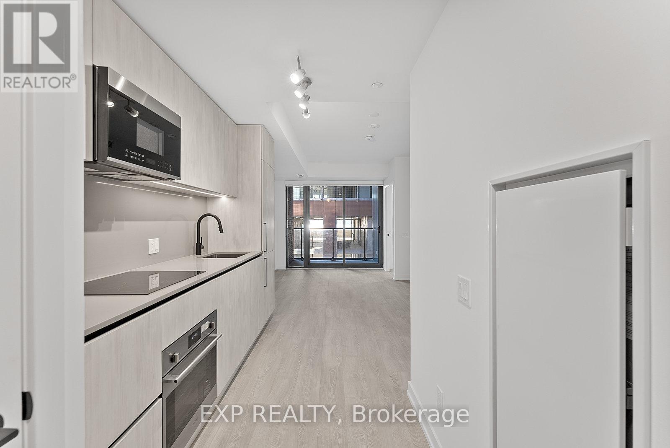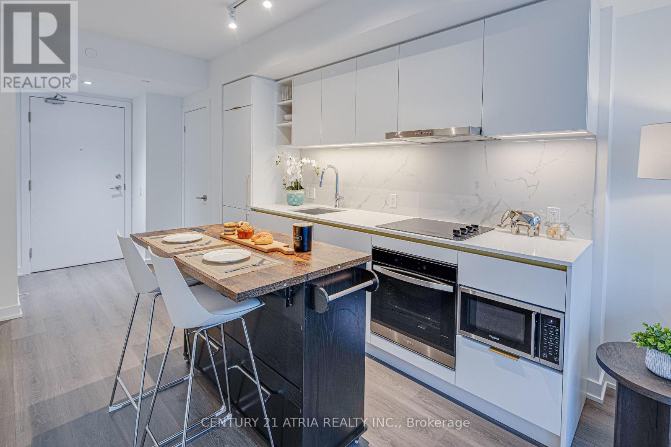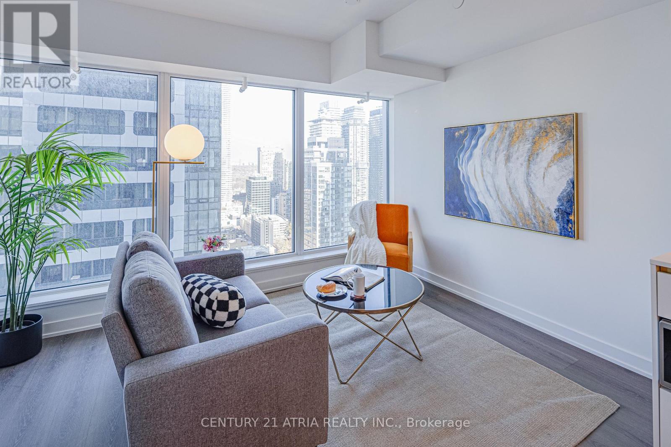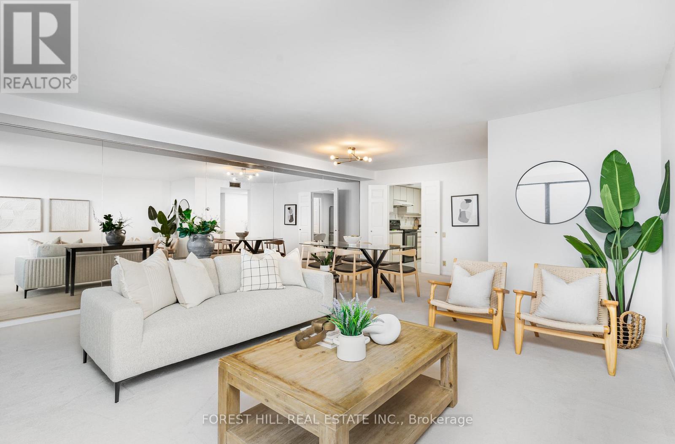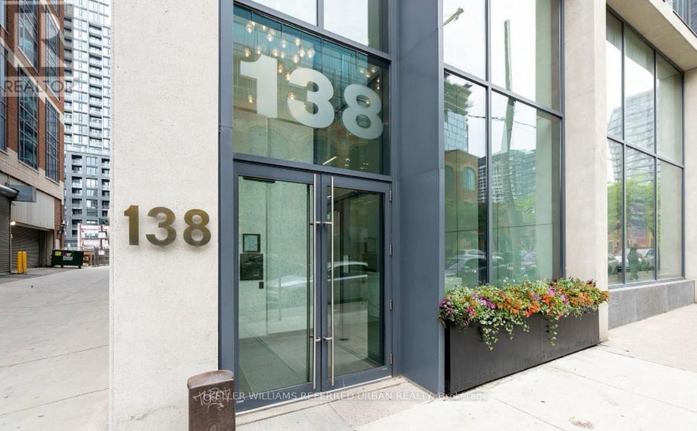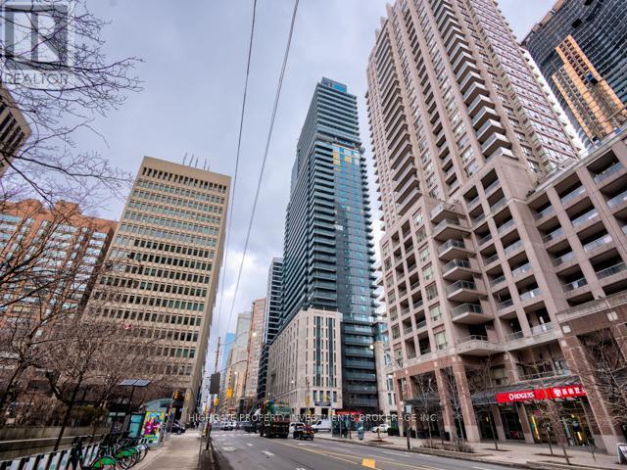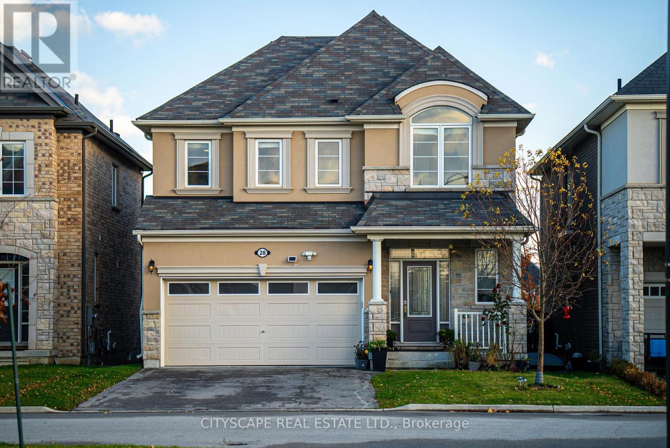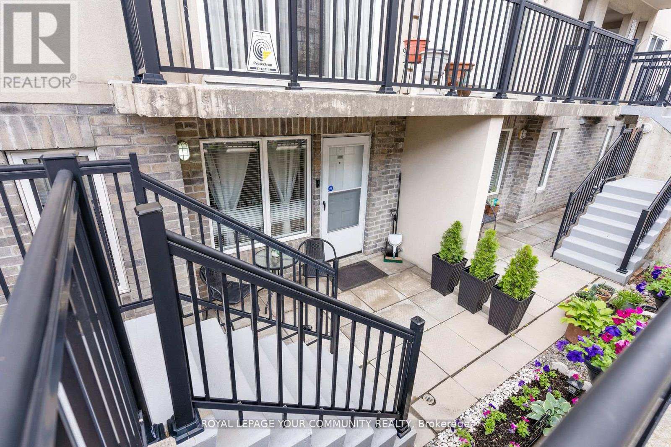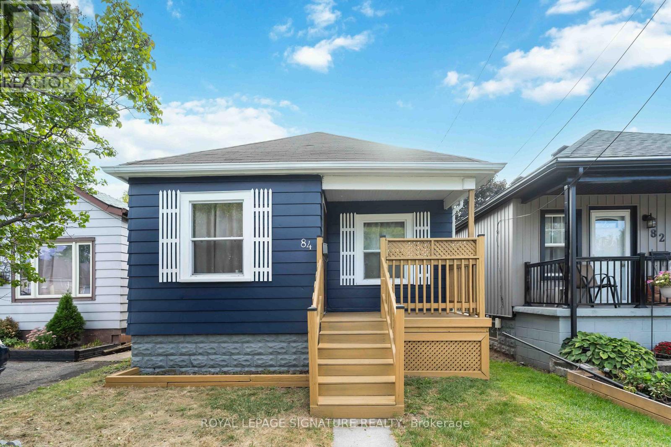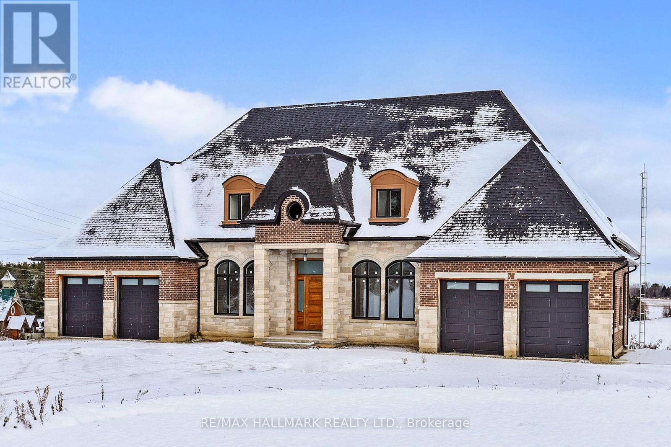615 - 17 Bathurst Street S
Toronto, Ontario
Experience luxury living in one of downtown Toronto's most prestigious buildings. This sun-filled, elegant 3-bedroom suite features floor-to-ceiling windows that create a bright, airy, contemporary living space. The modern kitchen comes equipped with high-end appliances-perfect for cooking enthusiasts and entertainers alike.Enjoy unmatched convenience with the newly renovated Loblaws Supermarket located in the restored heritage building next door, along with 87,000 sq. ft. of premium retail including LCBO, Joe Fresh, Shoppers Drug Mart, and more.Steps from the lake, top restaurants, shopping, parks, entertainment, sports arenas, schools, and with effortless access to major highways and the TTC, this location offers the full downtown lifestyle.The area is also home to excellent schools, including Harbord Collegiate Institute, which boasts one of the highest ratings in the city-making this property ideal for families seeking both luxury and strong education options. (id:60365)
1509 - 11 Brunel Court
Toronto, Ontario
This Bright And Sunny One Bedroom Partially Furnished Condo With Beautiful City/Lake View IsJust Under 500 Sq.Ft. Includes A Locker, Floor To Ceiling Windows With East Exposure Showcasing The Stunning Cn Tower And Lake Views. Amenities Include: Spa, Entertainment Facility, Indoor Swimming Pool, Steam Room, Fitness Courts, Gym, Billiards,Theatre, Party Room, Bbq Area, 24 Hr. Concierge Security. Parking is available for $140/Month. Available Furnished Or Unfurnished. (id:60365)
613 - 35 Parliament Street
Toronto, Ontario
Be The First To Enjoy This Lovely Condo In The Heart Of The Distillery District! Feel The Cobblestone Bricks Under Your Feet As You Enter The New State Of The Arte Goode Condos! This Unit Is A Strategically Laid Out 2 Bedroom, 2 Bathroom Unit Featuring Modern Kitchen Finishes, Large Closet Spaces, In-suite Laundry, and A 4Pc Bath Ensuite In The Primary Bedroom. Ready For Immediate Possession! Call This One Home and Enjoy The Christmas Market at Your Doorstep! (id:60365)
1702 - 8 Wellesley Street W
Toronto, Ontario
Welcome to the gorgeous and centrally located 8 Wellesley St W! This BRAND NEW 1bed + den features soaring windows with city views and is the perfect place to call home. A full host of amenities including a designer furnished lobby, world class gym, co working space, party rooms, and more are there for the days you don't want to leave home. For the days and nights out, you're situated just steps away from the iconic Yonge St granting quick access to TTC Stations, an abundance of restaurants and shopping options like the Eaton Centre and Yorkville, Sankofa Square, TMU and the rest the city has to offer. Property tax not yet assessed. (id:60365)
4007 - 8 Wellesley Street W
Toronto, Ontario
Welcome to the gorgeous and centrally located 8 Wellesley St W! This BRAND NEW 1bed suite features soaring windows with city views and is the perfect place to call home. A full host of amenities including a designer furnished lobby, world class gym, co working space, party rooms, and more are there for the days you don't want to leave home. For the days and nights out, you're situated just steps away from the iconic Yonge St granting quick access to TTC Stations, an abundance of restaurants and shopping options like the Eaton Centre and Yorkville, Sankofa Square, TMU and the rest the city has to offer. Property tax not yet assessed. (id:60365)
2004 - 3 Concorde Place
Toronto, Ontario
Welcome to 3 Concorde Place, Suite 2004 - a rare opportunity to own 1,394 sq ft of bright, open-concept living with unobstructed ravine and skyline views in one of Toronto's best-managed, resort-style communities.This spacious 2-bedroom, 2-bathroom residence features an oversized living/dining area ideal for entertaining, a large eat-in kitchen, king-sized bedrooms, and incredible natural light throughout. The split-bedroom layout offers exceptional privacy, and the primary suite includes a walk-in closet and 4-piece ensuite.Well-maintained and move-in ready, the suite also presents an exceptional value opportunity for those wishing to update finishes and customize a space of this size - at a fraction of the cost of newer buildings. Ask about renovation quotes and design options.Enjoy first-class amenities rarely found in the city: 24/7 security, indoor pool, whirlpool, sauna, gym, tennis/pickleball courts, library, party room, landscaped gardens, BBQ area, and ample visitor parking. Maintenance fee includes all utilities, including cable TV & high-speed Ignite internet.One exclusive-use parking space and ensuite locker included.Unbeatable location with direct access to the DVP, TTC at your doorstep, and minutes to the Aga Khan Museum, Shops at Don Mills, parks, and the upcoming LRT. An extraordinary downsizing option, investment property, or renovation canvas in a landmark building.Experience size, comfort, and potential - all at remarkable value. (id:60365)
614 - 138 Princess Street
Toronto, Ontario
Welcome to East Lofts, where modern design meets downtown energy! Discover this architecturally striking, boutique residence in the heart of Toronto. This impeccably maintained 1+1 bedroom, 2 bath suite offers nearly 1,000 sq/ft of open, stylish living, perfectly tailored for the modern urban lifestyle. Step inside and be greeted by soaring 9ft ceilings, floor-to-ceiling windows, and an open concept layout. Engineered hardwood floors add warmth throughout, while a custom walnut barn door brings a touch of rustic sophistication. The extremely spacious Den offers endless versatility, ideal as a home office, creative space, or easily converted into a second bedroom. The chef-inspired kitchen is a dream for entertainers, featuring sleek stainless steel appliances (including a Gas stove), a large island, and plenty of storage. The primary bedroom suite is a private retreat complete with a spa like ensuite and custom his-and-hers built in closets. Relax or entertain on your full width, west facing balcony, your own outdoor oasis perfect for sunset views and weekend gatherings. Located just steps from the St. Lawrence Market, Distillery District, and some of Toronto's best restaurants, cafés, and boutiques, you will be at the centre of the city's vibrant cultural scene. With the King streetcar right outside and the lakefront nearby, convenience and connectivity are truly unbeatable. East Lofts isn't just a home, it's a lifestyle. Includes one parking space and one storage locker for added ease. (id:60365)
618 - 955 Bay Street
Toronto, Ontario
Stunning 1 Bed, 1 Bath Premium & Modern Finishes. Open Concept. Beautiful Colour Scheme W/ Elegant Design. Master W/ Dbl Mirrored Closet, Soft Plush Hardwood & Glass Doors. Modern Kitchen W/ B/I Fridge & Dw, Backsplash, Track Lighting & Ample Cabinetry. W/R W/ Large Vanity, Full-Sized Bath & Storage Space. Living W/ W/O To Balcony, Nook - Perfect For Desks & Computer, Hardwood. Premium Location! (id:60365)
28 Celano Drive
Hamilton, Ontario
Welcome to 28 Celano Drive, a beautifully upgraded and meticulously maintained 4+1 bedroom, 4-bathroom home offering approximately 3,026 sq. ft. of finished living space, built in 2017 and ideally set directly on Cranberry Park with private park access. The bright main level features an open-concept layout with hardwood flooring, a custom kitchen with quartz countertops, upgraded cabinetry, KitchenAid stainless steel appliances, and complemented by a brand-new LG 36" refrigerator and Samsung dishwasher. A spacious Great Room with a fireplace and a separate den perfect for a home office complete the main floor. The second level offers new flooring, a primary bedroom with a 3-piece ensuite and walk-in closet, three additional bedrooms, second-floor laundry, and a generous family room. The fully finished basement includes an additional bedroom, full bathroom, and a recreational area,pantry, ideal for extended family or guests. The home is enhanced with new LED lighting throughout and marble and stone finishes in the kitchen and all bathrooms. The fully fenced backyard features a deck and an extra-large hot tub that doubles as a swimming pool, creating a private retreat backing onto Cranberry Park. Located in one of Waterdown's most desirable neighbourhoods, this move-in ready home is close to excellent schools, shopping, restaurants, parks, and major highways including the QEW, 403, and 407. A perfect opportunity to own a modern family home that blends comfort, style, and an exceptional setting. (id:60365)
1035 - 55 George Appleton Way
Toronto, Ontario
A rare opportunity: beautifully renovated with a private backyard and two side-by-side parking spaces. Just under 1,000 sq. ft. of upgraded interior living with 2 bedrooms, an oversized den, and 2 bathrooms. Open-concept living/dining with excellent natural light. Modern kitchen with full-size stainless built-ins. Freshly painted white oak hardwood throughout. Prime location surrounded by significant area growth-steps to transit, Yorkdale, Hwy 401, and major routes. Owner-occupied and meticulously maintained. A rare offering in this asset class: two premium parking spots and a full backyard. (id:60365)
84 Frederick Avenue
Hamilton, Ontario
Charming bungalow located in desirable Crown Point neighbourhood of Hamilton. This 2 bed, 1 bath property is nestled on a quiet, tree-lined street ideal for first-time homebuyers or savvy investors looking to purchase in this family friendly area. This home offers a fantastic opportunity to enter the market or add to your portfolio! Every inch of this sun-filled property boasts an inviting feeling with a living room that offers a large window and new chandelier, an updated kitchen with ample storage and a new backsplash, a primary room that has been freshly painted, a second bedroom with new flooring and a new chandelier that overlooks the deck and a 4-piece main bathroom. The spacious backyard is perfect for relaxing, gardening, or entertaining featuring a 10x7 foot deck. This home is walking distance to Centre Mall, Ottawa Street shops, great schools, parks and public transit which combines comfort with accessibility. Easy highway access makes commuting a breeze with close proximity to Highway 403 and The QEW. The basement is a blank canvas waiting to be finished! Come and see everything that 84 Frederick Avenue has to offer! (id:60365)
753281 2nd Line Concession
Mono, Ontario
Opportunity knocks! Why not take advantage of this extraordinary, custom-built estate-like home offering over 7,000 sq ft of luxury craftsmanship, set gracefully upon 3 acres. The property boasts two road frontages and a private drive leading to dual double-car garages. Designed to capture stunning panoramic north views, the main floor features a spacious living room, elegant dining room with servery, and a gourmet chef's kitchen with premium finishes, a large eat-in area, and a walkout to a north-facing balcony. Off the kitchen, a beautiful northeast-facing sunroom provides the perfect spot to enjoy peaceful morning sunrises. Enhancing the home's functionality are a convenient secondary spice kitchen, two mudrooms, a full laundry room, and a lavish main-floor primary suite-complete with sitting area, walk-in closet, and luxurious 5-piece ensuite.The second level offers four generous bedrooms, each with its own private ensuite bath, including a secondary primary suite ideal for extended family or guests. A grand entertainment room with a vaulted ceiling anchors the upper level, creating an impressive gathering space. The home showcases flat ceilings, pot lights throughout, detailed mouldings, and a striking wrought-iron staircase that sets the tone for its refined elegance.The walkout basement, left unfinished, awaits your personal vision and offers tremendous future potential with direct access to the backyard. This exceptional residence blends thoughtful design, luxury finishes, and breathtaking views. A rare opportunity to own a truly remarkable custom home unlike any other. (id:60365)

