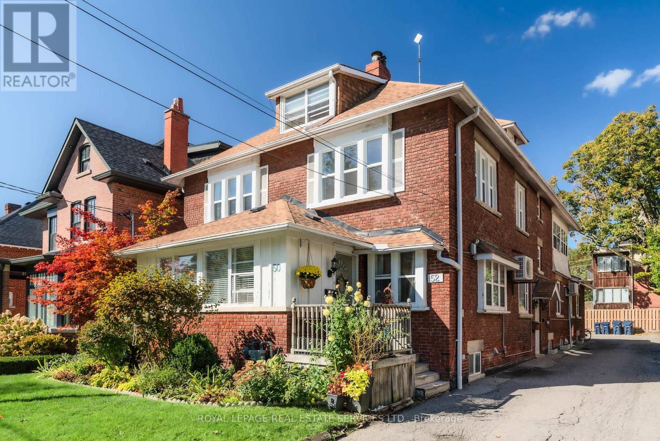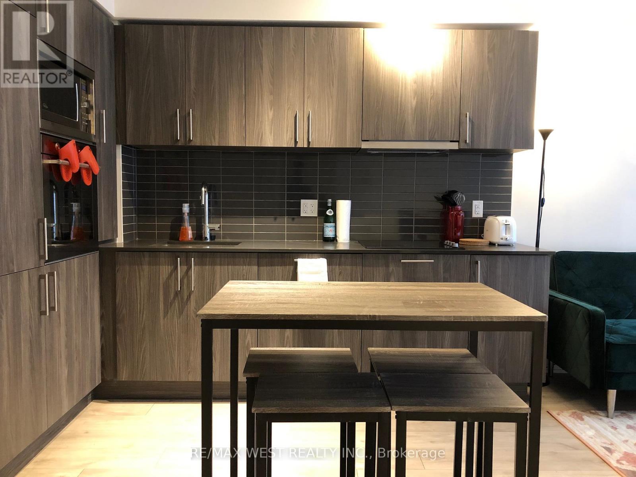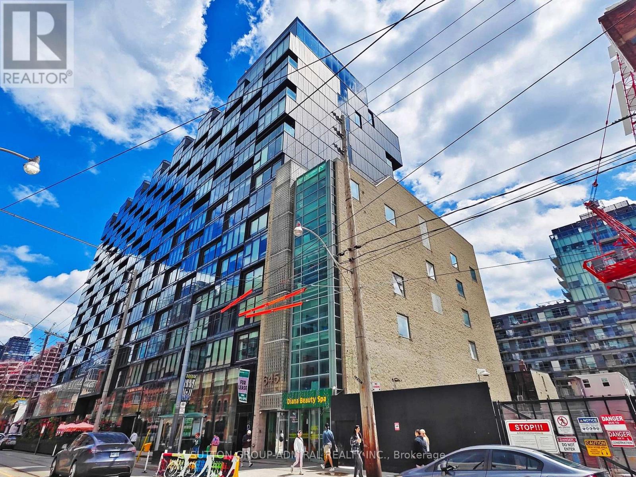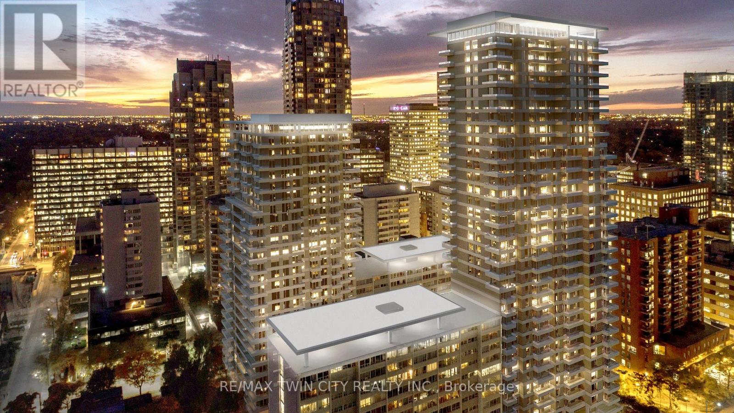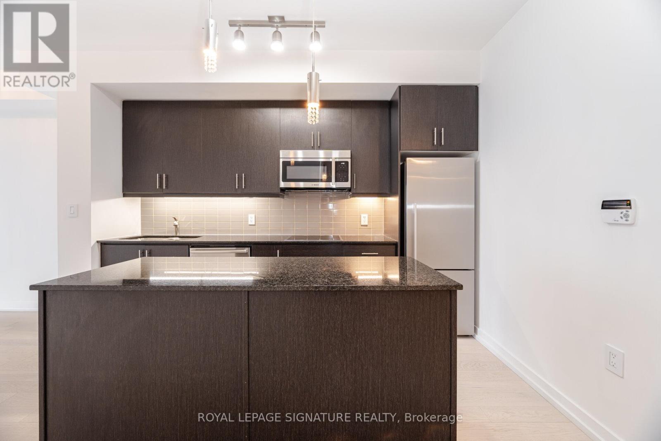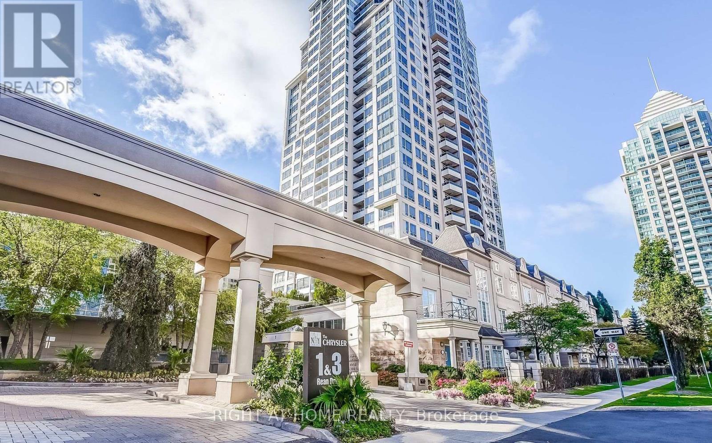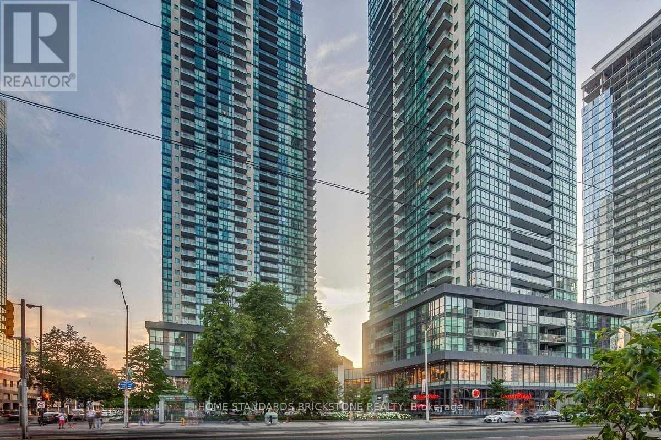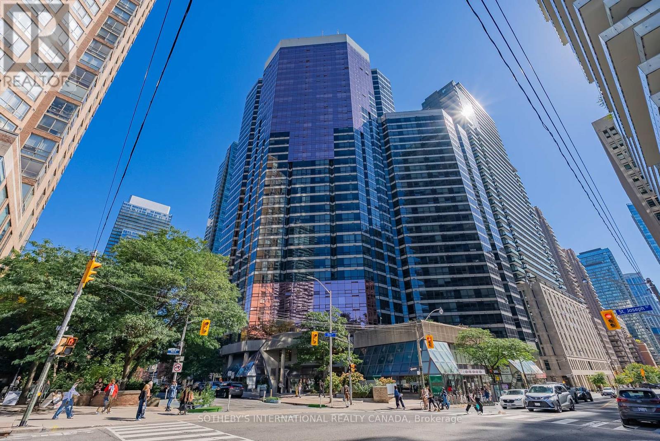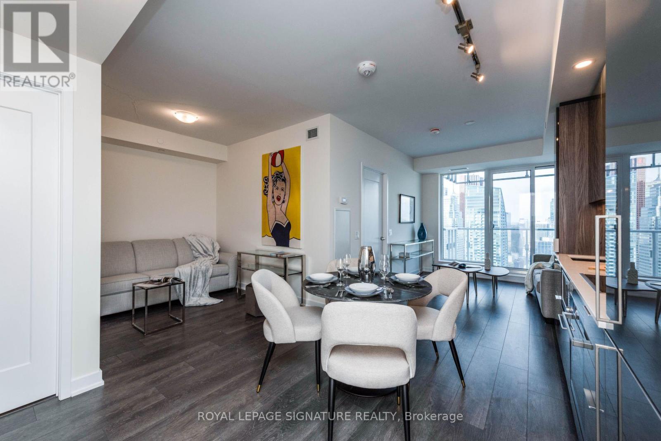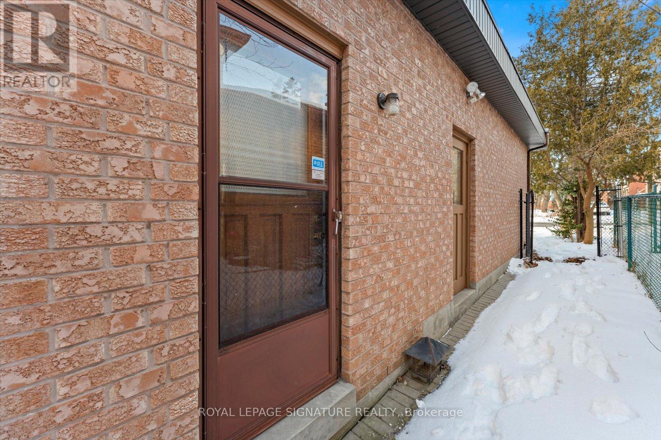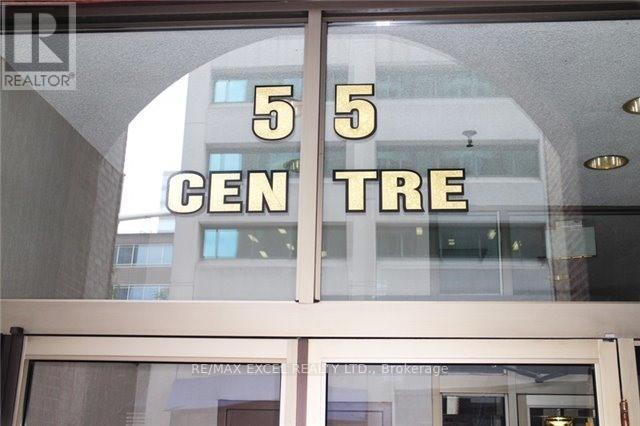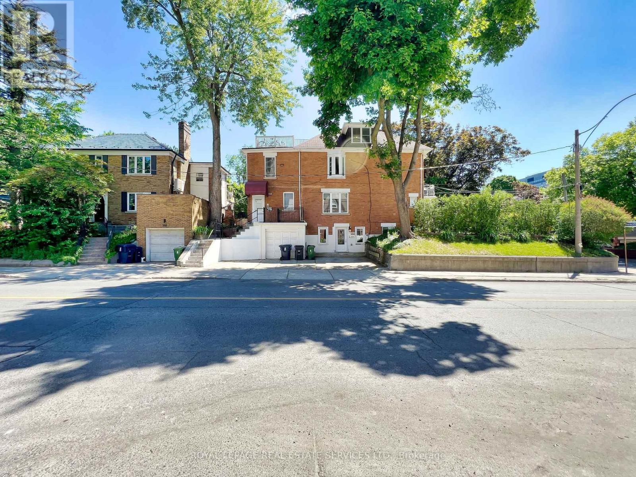5 - 50 Glenrose Avenue
Toronto, Ontario
Discover a charming, light-filled one-bedroom suite in a beautifully maintained Moore Park residence steps to Mt Pleasant & St Clair. This character-rich home blends classic elegance with modern convenience featuring high ceilings, large windows, and a spacious living/dining area ideal for quiet enjoyment or working from home. The kitchen offers updated cabinetry and full-size appliances with plenty of storage. Situated on a tree-lined residential street surrounded by parks, trails, and local amenities, just minutes to Yonge & St Clair, Summerhill shops, and transit. An exceptional opportunity to live in one of Toronto's most desirable midtown neighbourhoods. Available December 1st - heat and water included. (id:60365)
313 - 576 Front Street W
Toronto, Ontario
Beautiful and spacious, this large one-bedroom suite in the highly sought-after Minto Westside offers over 550 square feet of well-designed living space. The unit features a generous primary bedroom complete with a closet outfitted with built-in shelving. Enjoy stylish hardwood flooring throughout, built-in appliances, and upgraded kitchen finishes. Curtains have already been installed for your convenience. Located in an incredible area, the property will include on-site amenities such as a Farm Boy grocery store, Dollarama, gym, roof top pool, and more. Just steps away from the King St, Water front, Union Station, restaurants, shopping, and transit, this is urban living at its finest. Parking spots are available in building for $200/month. (id:60365)
410 - 629 King Street W
Toronto, Ontario
Welcome to the iconic Thompson Residences in the heart of King West where luxury meets lifestyle and your condo dreams come with valet vibes. This oversized 1-bedroom suite offers over 750 sg sqft of sunlit, open-concept living with soaring concrete ceilings, floor-to-ceiling windows, and sleek modern finishes. The spacious layout includes a designer kitchen with integrated appliances, a large living/dining area perfect for entertaining or pretending to host a dinner party), and a bedroom so roomy it actually fits more than just a bed rare in the downtown jungle. Enjoy spa-like vibes in the elegant bathroom, and enough closet space to finally justify your online shopping habits. Parking is included, so you can own a car and a downtown condo a combination rarer than a Friday night reservation on King West. Located in one of Toronto's most sought-after buildings, this suite offers access to 24/7 concierge, a world-class gym, and that legendary Lavelle rooftop pool and bar. Live steps from top restaurants, nightlife, transit, and boutique fitness studios you'll join. Come for the location, stay for the lifestyle and maybe a rooftop cocktail or two. (id:60365)
512 - 50 Dunfield Avenue
Toronto, Ontario
WELCOME TO THE NEW PLAZA MIDTOWN CONDOS! This freshly painted, well appointed unit features over 700 sqft of living space with 1 bedroom + Den, 2 full bathrooms, a fully equipped kitchen, and large windows allowing an abundance of natural light with your east facing views. You are conveniently located in the Yonge/Eglinton area, with all amenities just a short walk away; Loblaws, LCBO, Eglinton TTC, The Crosstown Station, and some of the best dining, shopping, and entertainment that the city has to offer. (id:60365)
1501 - 1 The Esplanade Drive
Toronto, Ontario
Welcome Home To This Beautiful 1+1 Suite in Backstage on the Esplanade. Enjoy a Sun-Filled South Facing Lakeview unit with9ft Ceilings. Experience Sophisticated Living in a Tastefully Upgraded Space, a Building with Fantastic Amenities, and a Vibrant Area. This stunning 670sqft Functional Layout has Ample Storage, and has been Newly Renovated with Brand New Hardwood Floors, Freshly Painted Throughout, Upgraded Light Fixtures, and High-End Appliances. The Kitchen is modern and sleek with a Large Island, Pendant Lighting, Granite Countertops, Lots of Cabinet Space, and Open-Concept with the Living Space. The Denis a substantial size, receives an abundance of Natural Light, and is open to the conveniently sized Semi-Ensuite Bathroom. Some amenities in the building include a stylish Rooftop Terrace, Outdoor Pool, Sauna, Steam Room, Gym, Cinema, etc Immerse yourself with the best Toronto has to offer-within steps to the Lake, St. Lawrence Market, Entertainment, Restaurants, Union Station, Cafes, Parks, and so much more. It's More Than Just a Condo, It's A Lifestyle! (id:60365)
2302 - 1 Rean Drive
Toronto, Ontario
Great View - Amazing Location Live At The Luxury New York Towers In Convenient And Upscale Bayview Village Neighbourhood. Spacious One Bedroom W/ Den & Solarium With 2 Full Washrooms And 1 Underground Parking. Central Air Conditioning, Central Heating, Hydro, Water are all included in the rent. Approx 800 Sqft. Well maintained building with a heated pool, Virtual Golf, Jacuzzi, Sauna ,Gym, Barbecue area. 24 hours Concierge and Visitor parking. Close to 401, Rean Park, YMCA and great school zone. Steps to TTC Subway station. Near North York and Sunnybrook Hospitals. Separate Den can Be Used As 2nd Bedroom. North East View On High Floor. Don't miss this amazing unit! (id:60365)
1707 - 5162 Yonge Street
Toronto, Ontario
After A Long Time, This East Facing 1 Bedroom + Den Is Available Once Again! Located Within The Much Sought After Gibson Square Towers, This Open Concept Unit Is Waiting To Make It Your Next Home. The Den Has Zero Issue Being Used As Your Home Office Or As A Guest Bedroom. Direct Access To Subway From The Lobby, A Rarity In Toronto. Other Amenities Include 24Hr Concierge, Gym, Indoor Pool, Sauna, BBQ Terrace, Party Room, Games Room, And Guest Suites. 1 Parking Space And 1 Locker Also Included. (id:60365)
Ph 7 - 1001 Bay Street
Toronto, Ontario
Your Little Slice of Paradise in the Sky awaits at Penthouse 7, an exceptional two-level residence offering an unparalleled downtown Toronto living experience. This gorgeous three-bedroom penthouse is of rare distinction, having undergone a meticulous top-to-bottom renovation in 2019. The main level flows effortlessly with an open-concept living, dining, and kitchen area, creating an ideal space for entertaining. Bespoke finishes include a wood-burning fireplace, designer lighting, and pot lights throughout. The true pièce de résistance is the breathtaking, unbelievable city views that provide a dynamic backdrop to everyday life. This is not merely a residence; it is a private urban sanctuary that exemplifies luxury and convenience at its finest. Location is everything. You're just steps away from the University of Toronto, the prestigious shops and dining of Yorkville, the Financial District, and everything world-class Toronto has to offer. Building amenities elevate the lifestyle, including 24-Hour Concierge, an Indoor Pool, a well-equipped Gym, and beautifully appointed Outdoor Terrace and Lounge areas. (id:60365)
5306 - 28 Freeland Street
Toronto, Ontario
Fully Furnished Beautiful Luxury Condo By Pinnacle One Yonge. Beautiful Skyline with down town views, breathtaking views at night. Steps to lake, beaches, downtown, shopping, transit, grocery. Designed & Staged By Best Interior Designer, Comes With Luxury Modern & Contemporary Finishes And Top Of The Line Furniture, Linens And Decorations. Steps To Harbour Front, U Of T, Lake, Union Station, & Downtown. Den Is Fully Equipped With A queen size Sofa Bed. Den can also be used as office space. (id:60365)
89 Risebrough Avenue
Toronto, Ontario
Location, Location, Location! Situated at Bayview & Finch, this spacious 3-bedrooms basement with a large family room offers unmatched convenience. Just a 1-minute walk to BayviewCummerShopping Centre and steps to public transit for effortless commuting. Enjoy a beautifully updated modern kitchen, a cozy gas fireplace, and a bright, open layout perfect for comfortable living. Don't miss this rare opportunity in a prime North York neighborhood! (id:60365)
2105 - 55 Centre Avenue
Toronto, Ontario
Chestnut park. Gorgeous remodeled unit. One large bedroom. A sight to behold! Unique open foyer with lots of closets surround. Gleaming laminate floors, separate dining & huge living room. 4pc w/jacuzzi tub, lots of closets. Ensuite laundry. A fabulous design, professional. Finishing with fantastic location. Steps to everything: hospital, shops, entertainment, subway, financial district, University of Toronto, Toronto Metropolitan University, OCAD, Toronto Filming Schools, 5 appliances (id:60365)
2 - 18 Shorncliffe Avenue
Toronto, Ontario
Newly renovated 1-bedroom + den on the 2nd floor with a private balcony. Bright, south-facing living room and an open-concept layout. Renovated kitchen with Samsung stainless steel appliances, undermount sink, gooseneck faucet, subway-tile backsplash, and 24x24 in. designer ceramic flooring. Fujitsu ductless A/C (wall unit). Ample storage and wide-plank laminate throughout. Heat & water included; tenant pays hydro (separately metered). Shared coin laundry on 2nd level. Entrance from Spadina Rd. A short walk to Forest Hill Village, St. Clair shops, St Clair West TTC, Loblaws, Nordheimer Ravine, and Winston Churchill Park. (id:60365)

