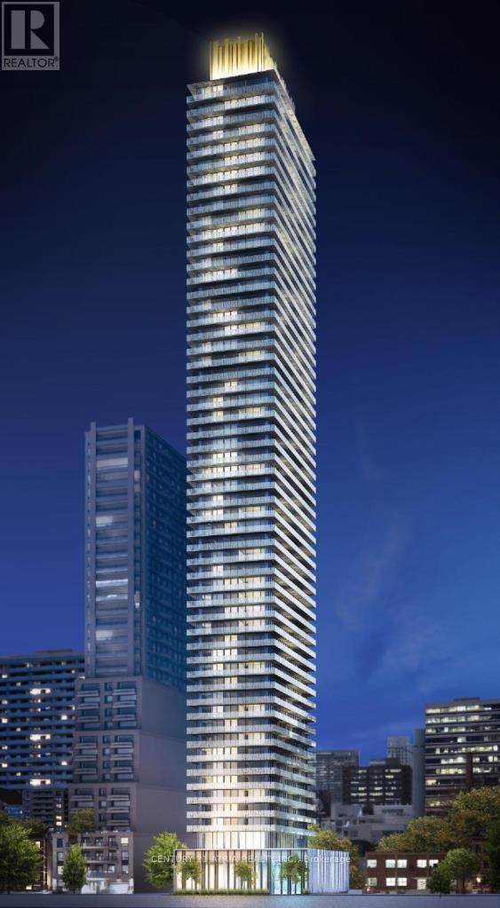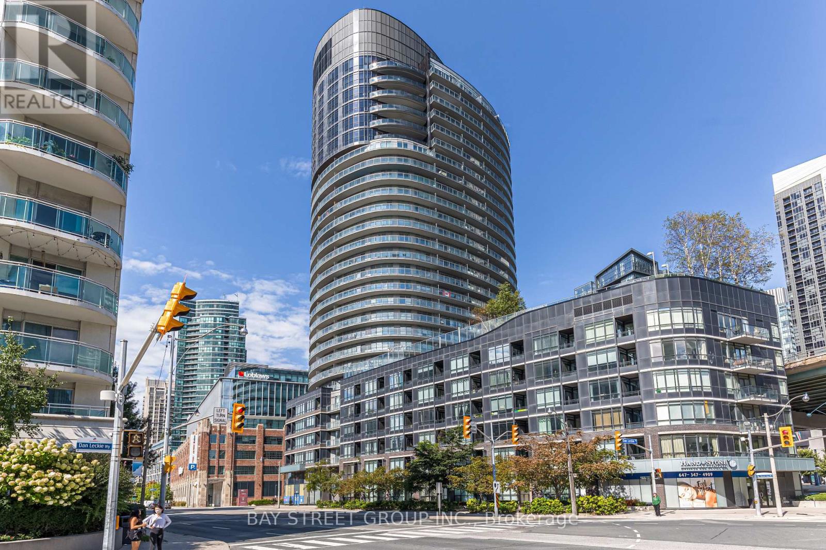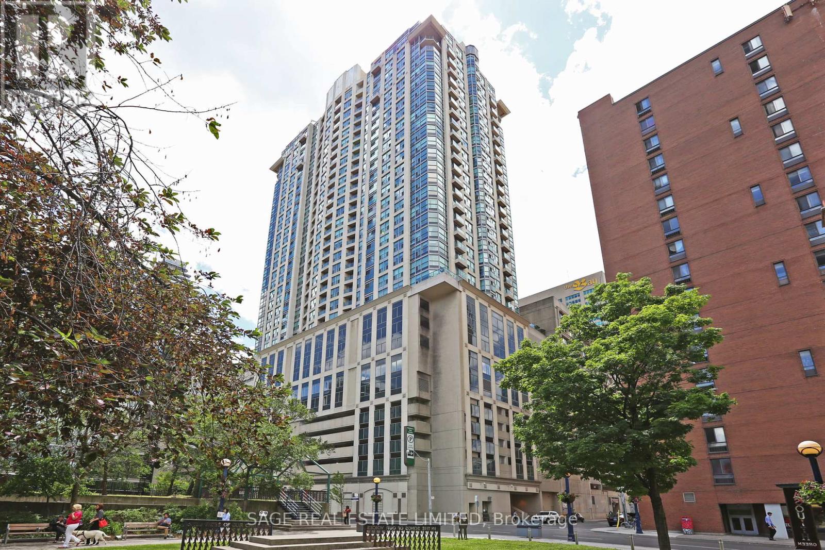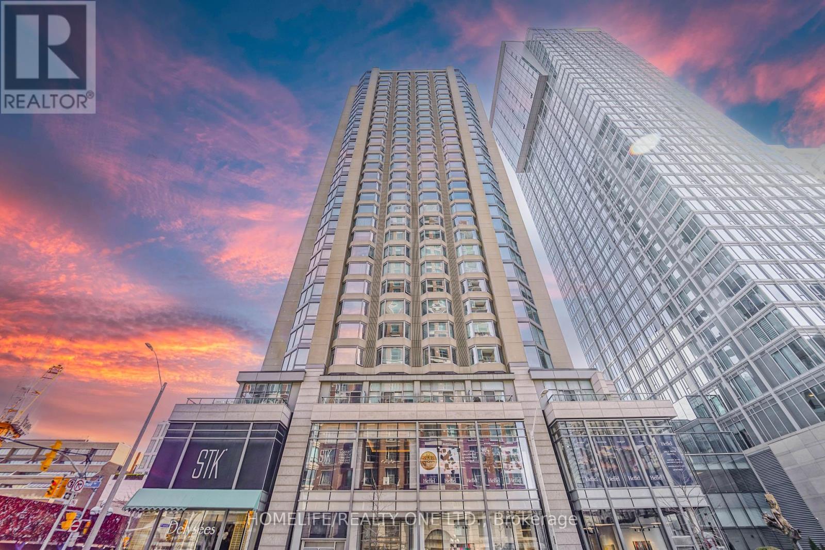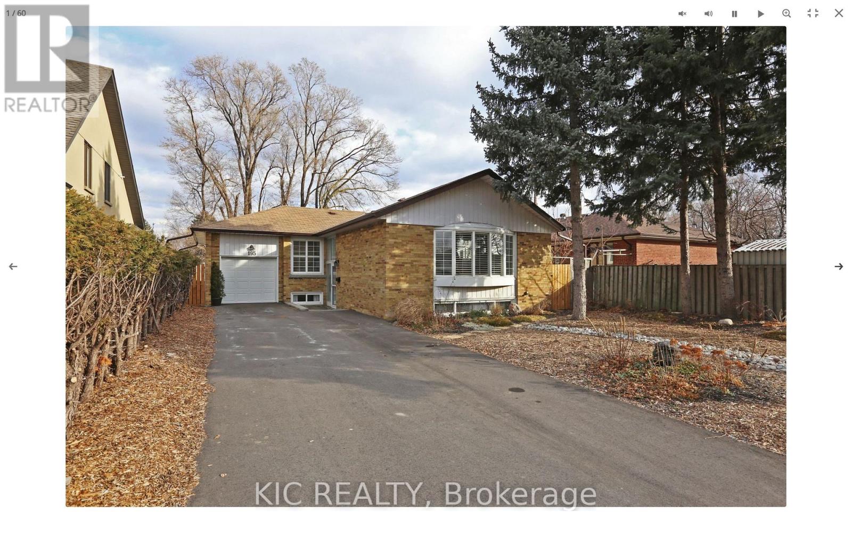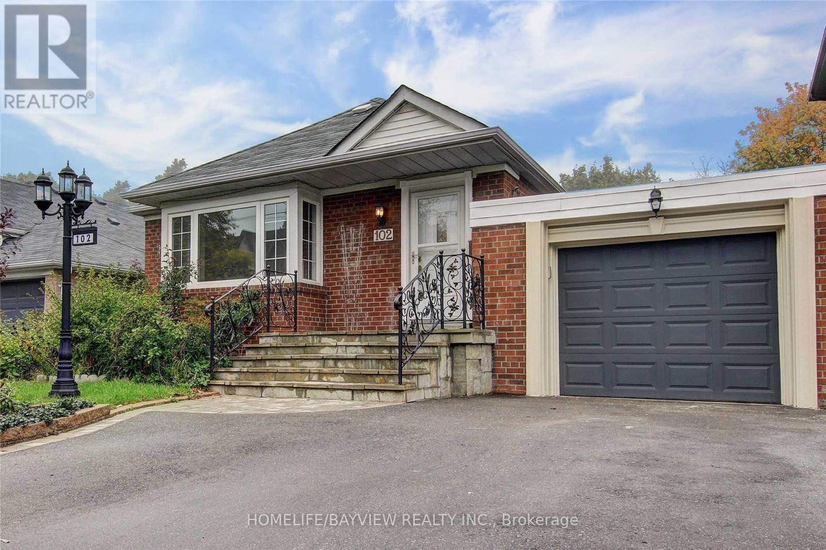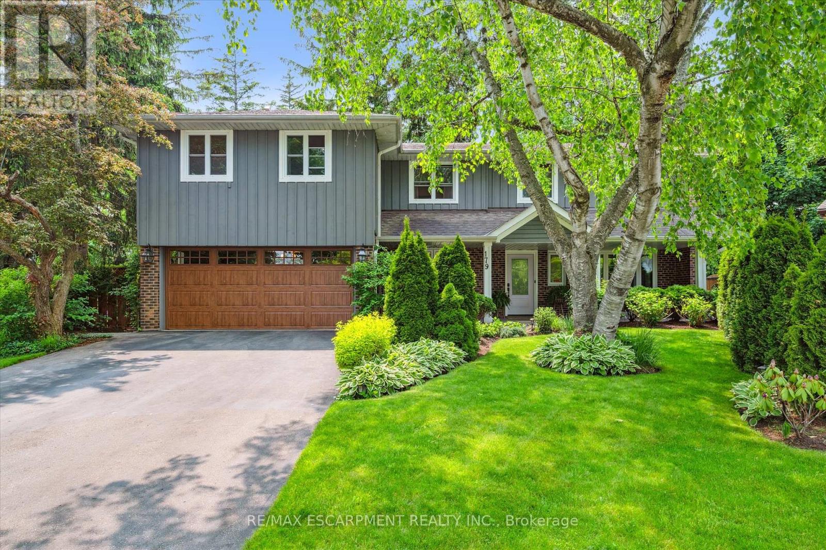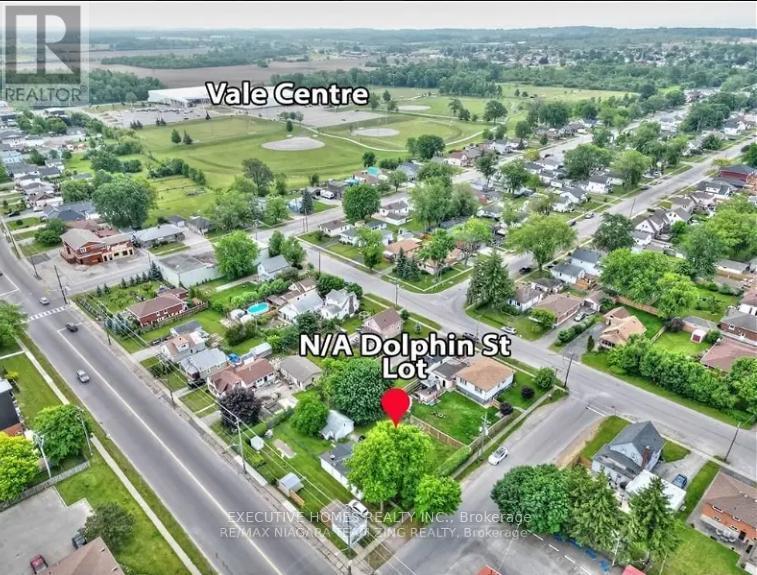Lph5005 - 42 Charles Street
Toronto, Ontario
Absolutely Gorgeous & Luxurious CASA2 2-Bedroom + 2-Washroom Corner Lower Penthouse Suite With Extremely Functional Layout. Extra High Smooth 10 Ft Ceiling With Floor To Ceiling Windows. Hardwood Flooring Throughout. 307 Sq Ft Wraparound Balcony With Unobstructed View. Two Minutes Walk To Yonge-Bloor Subway Station. Walking Distance To Universities & World Class Bloor Street Shopping. Near Perfect Transit Score of 98/100 And Walk Score of 99/100. 5-Star Amenities Including 24-hour Concierge, Resort-Style Outdoor Pool & Rooftop Lounge, Gym, Games Room. (id:60365)
769 Euclid Avenue
Toronto, Ontario
Why Settle When You Can Have It All? This versatile Annex/Seaton Village 3-family home lets you live in style while offsetting your expenses with ease. The upper 2-bedroom, 2-deck, 2-level suite, with a massive gourmet kitchen, always owner-occupied and now vacant, presents as a private retreat with light-filled rooms and outdoor space on both levels. Below, the large updated main floor 2-bedroom suite generates $2,710/mo, while the lower 1-bedroom, with super tall ceilings, is vacant and ready for its next tenant. With three hydro meters, thoughtful upgrades, and recent improvements to key systems, the heavy lifting has already been done. A hidden staircase between the main and lower units unlocks even more potential: create two generous two-level residences, design a 2-sibling or multi-generational setup, or explore co-ownership possibilities. Set on a quiet, one-way, tree-lined street, yet steps to the subway, Bloor Street, parks, cafés, and shops, this property blends lifestyle and income seamlessly. Live above, lease below, or reconfigure to suit your needs by removing a few walls; whichever path you choose, this triplex is more than an investment; its a smart and stylish move in one of Toronto's most coveted neighbourhoods. (id:60365)
803 - 5500 Yonge Street
Toronto, Ontario
Location, Location, Location Renovated Two Bedrooms Unit In The Heart Of North York With Unobstructed South-East View. Large Balcony With Unobstructed View. Steps Away: Subway, Groceries, Restaurants Etc. Building Amenities: Gym, Party Room, 24 Hr Concierge. One Parking + One Locker Included (id:60365)
2807 - 38 Dan Leckie Way
Toronto, Ontario
New Flooring Thru-out! Beautiful 1+den Unit With Panoramic Views Of CN Tower, City View and Lake Ontario. Floor to Ceiling Windows Making This Unit Bright And Unique. The Curving Balcony Covers 226 Sq. Ft. To Offer Views From Every Viewpoint. Conveniently Located Beside Loblaws, Lcbo, Shoppers, Communcity Center, Green Space, Streetcar To Union Station, And Access To Gardiner. (id:60365)
3010 - 8 Park Road
Toronto, Ontario
Elegant 30th floor south-facing condo with unbelievable views! Lovely and spacious at 973square feet and steps to everything at Yonge and Bloor! Parking is included!Step inside to a gracious foyer with abundant entry storage, laundry and a guest washroom. The enormous living room boasts hardwood flooring, a full wall of windows facing south and aJuliette balcony! The views and the light are exceptional! The dining room has a curved wall of windows and is open to the modern kitchen with granite countertops and stainless steel appliances.The primary bedroom is spacious and bright, with a walk-in closet, a second closet and a luxurious ensuite bathroom!The second bedroom is currently being used as a dressing room, but it also has a generous closet and can easily be used as a bedroom or a fabulous home office. As a resident of this prestigious building, you can enjoy 24/7 concierge service, a party/meeting room, library, and a 15th floor garden floor with generous seating under a pergola, loungers and BBQs. This special suite has been only gently lived-in - it has been only used as a pied-a-terre since the original owners purchased it! No need to go outside to access the subway! Only steps to Yorkville, with all of the shops and restaurants the neighbourhood has to offer. The ultimate in convenience and the elegance of 8 Park Road is waiting for YOU! (id:60365)
305 - 92 King Street E
Toronto, Ontario
Experience elevated downtown living in this expansive 1-bedroom plus den designer residence, ideally set in Toronto's coveted St. Lawrence Market neighbourhood. With almost 1,000 sqft and originally designed as a 2-bedroom, this rare suite with exceptional value has been thoughtfully reimagined to create a spacious, airy layout that blends sophistication with comfort. Generous sized living and dining rooms provide the perfect setting for entertaining or quiet evenings at home, while the kitchen is appointed with full-sized stainless steel appliances for a true chefs experience. The primary suite features a walk-in closet and a designer ensuite, complemented by a second professionally renovated bathroom for guests. A versatile den offers the perfect space for a home office, library, or creative retreat. Or, easily convert the unit back to a 2 bedroom + office. Beyond the suite, enjoy the benefits of a full-service building with all-inclusive maintenance fees, a concierge, EV charger for the building, a large rooftop garden and deck complete with barbecues, and panoramic city views that make gatherings unforgettable. With 1 parking space and 1 locker included, every convenience is at your fingertips. Steps from the world-renowned St. Lawrence Market, boutique shops, fine dining, and easy transit and highway access, this residence offers the best of Toronto living - modern elegance in a neighbourhood rich with history and charm. (id:60365)
2915 - 155 Yorkville Avenue
Toronto, Ontario
Iconic Yorkville Plaza, Formerly The Four Seasons Hotel, In The Heart Of Downtown Chic Bloor-Yorkville Neighbourhood, Luxury Corner Suite, 2 Bedroom, 2 Baths, Wonderful View Of The Skyline, Bright Open Concept Space. Simply Must Be Seen, Plus A 97 Walk Score, Steps To Shops ,Restaurants, Subway, Yorkville Village, Whole Foods, Ryerson + Toronto University, The Entertainment District And All Amenities All At The Doorstep Of One Of The Most Prestigious Addresses In Toronto. 2 Bedroom 2 Bath, Open Concept Layout, Bright Sunlit, Amazing Location. (id:60365)
2610 - 23 Hollywood Avenue
Toronto, Ontario
Spacious and Stylish at Yonge & Sheppard! Bright Corner Unit With Southwest Views. 2 Bedroom Plus Large Den With Windows That Can be 3rd Bedroom. One of North York's most sought-after locations. New Flooring, Paint, and Light Fixtures. Granite Countertops. Huge Balcony. Residents Enjoy Exceptional Amenities, Including an Indoor Pool, State-of the Art Fitness and Recreation Center, Bowling Alley, Beautifully Renovated Common Areas, and 24-hour Concierge Service. All of the Just Steps To The Subway, Shopping, Dining, Parks and Top-Rated Schools. (id:60365)
195 Honiton Street
Toronto, Ontario
Updated spacious Bungalow located In quiet, family-friendly Desirable Bathurst Manor neighborhood. Open-concept living and dining area with plenty of natural light. Modern kitchen with stainless steel Including A5 Burner Stove, Pot Filler, Porcelain Flooring And Pot Lights Reno'ed a few years ago. Main Bath Has A Jetted Soaker Tub. Beautifully Landscaped Front And Back With Walkout From Bedroom To Fenced Backyard & Deck. Two additional bedrooms in the basement, perfect for family, guests, or a home office. Close To amenities, TTC, shopping, parks, community center & many more: Yorkdale Shopping Mall, North York General Hospital Champaign location, medical and health care related facilities (dentistry, imaging centers, Surry Place, and more), restaurants, variety of stores such as Costco, Walmart, Metro, No-frills, and Several Sought After Schools. Main floor shares same entrance with basement; The living/dining window has been replaced but the photo shows the old window. (id:60365)
102 Mcgillivray Avenue
Toronto, Ontario
Fantastic 3+1 Bdrm detached Bangalow , Great size including basement ,open Concept ,Granit counter, Hard wood floor ,Finished basement, Rear Patio and Tranquil Garden oasis ,Step to TTC, One bus to Subway ,Easy access to 401 ,Shops, Dinning, School and all amenities . (id:60365)
179 Shanley Terrace
Oakville, Ontario
Welcome to this exceptional family home nestled on a breathtaking ravine lot in one of Oakvilles most sought-after locations! Perfectly positioned at the end of a quiet court, this rare offering sits on an expansive pie-shaped lot, 120 feet wide at the rear and backs onto a mature, tree-lined ravine with a gently flowing creek. A true sanctuary in the city, this property provides privacy, tranquility, and a stunning natural backdrop all year round. Designed with family living in mind, the spacious interior features an open-concept kitchen, breakfast area, and family room with a gas fireplace, seamlessly connected to formal dining and living spaces. Step out onto the upper deck and take in the panoramic views of the lush ravine and private backyard oasis. Upstairs, youll find four generous bedrooms, including two with their own ensuite baths. The primary suite boasts vaulted ceilings, an attached office or nursery, a spacious walk-in closet, and a private balcony overlooking the treetops and pool. The fabulous 5-piece ensuite is complete with a deep soaker tub, dual stone vanities, a glass shower, and elegant finishes. The fully finished walkout lower level adds incredible versatility, featuring a large recreation area, wet bar with quartz counters, a 5th bedroom and bathroom heated floors, a guest bedroom, and walkouts to the pool and patios - perfect for extended family or entertaining. Outdoors, enjoy total privacy, multi-tiered decking, an in-ground concrete saltwater pool, beautifully landscaped gardens, and peaceful views from nearly every window. Located within walking distance to top-ranked schools, including Appleby College, close to parks, trails, shopping, the lake, and just minutes from the Oakville GO station and downtown core, this home offers a lifestyle of convenience in a truly idyllic setting. (id:60365)
0 Dolphin Street
Port Colborne, Ontario
Severed lot 38' x 119' building lot in the R2 zoned area of Port Colborne. Located steps away from summer time ice cream and within short walking distance to stores, restaurants, a high school and of course the scenic Welland Canal. Also close to the Health and Wellness Center with two rinks, indoor walking track, fitness rooms, gym, indoor pool, basketball/volleyball courts, bocce ball club , baseball and soccer fields. (id:60365)

