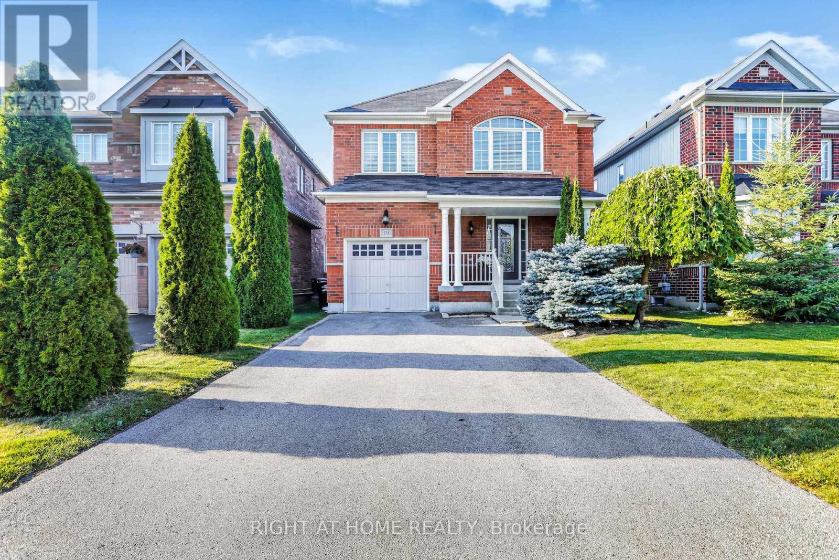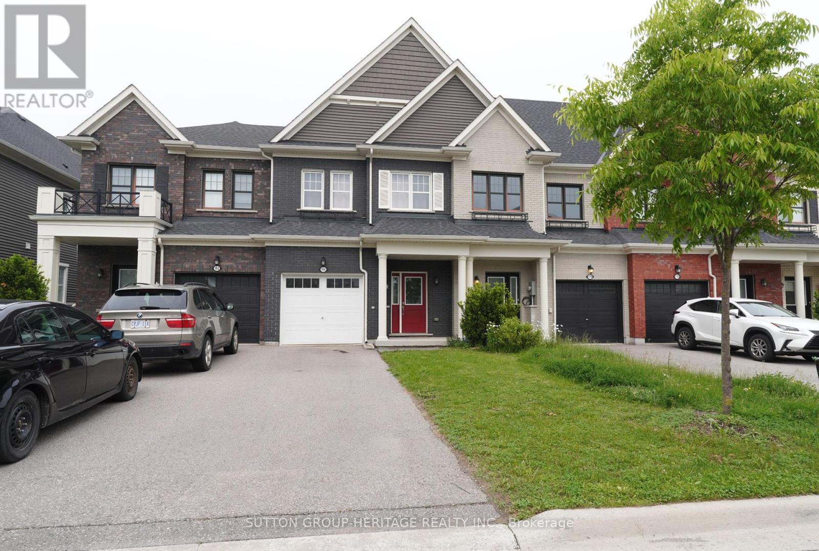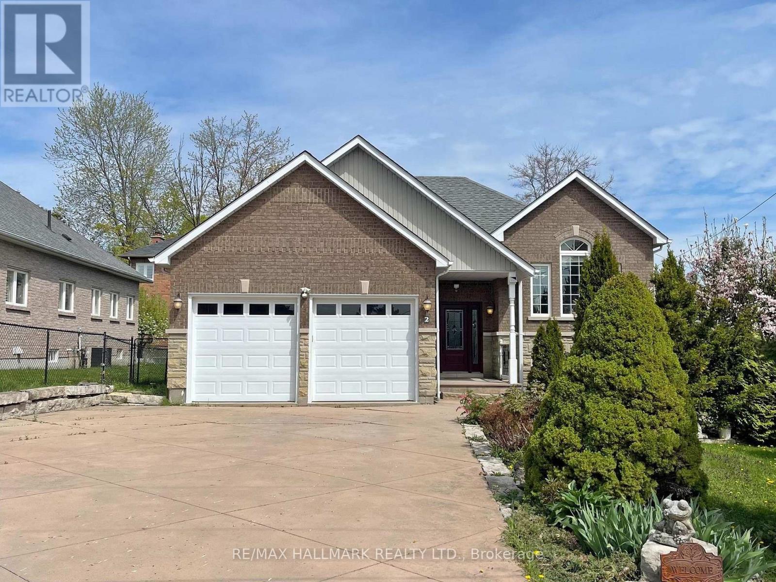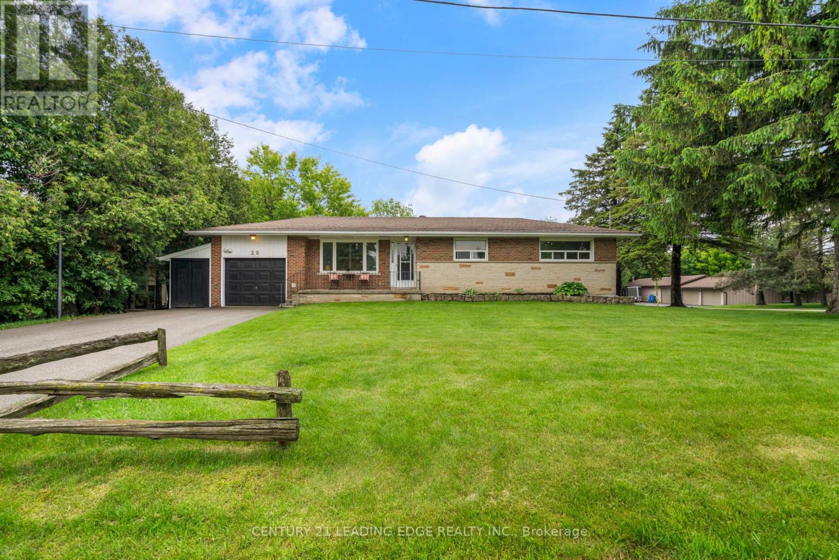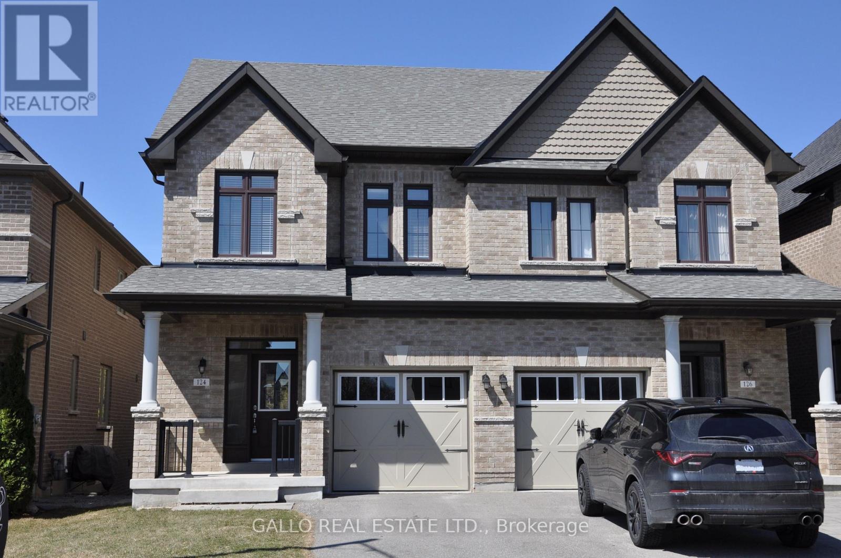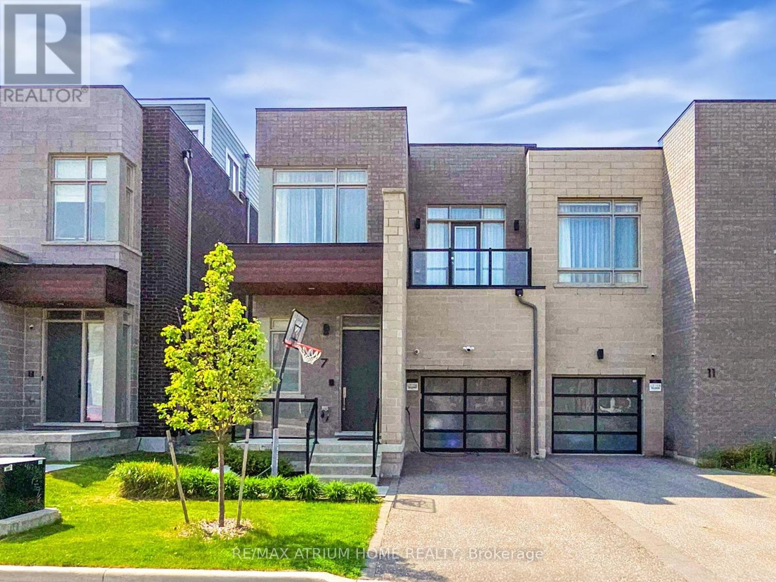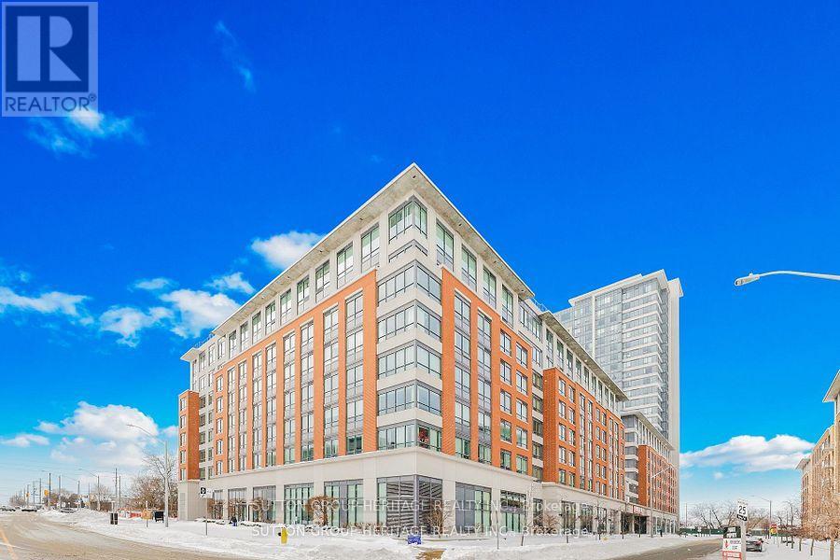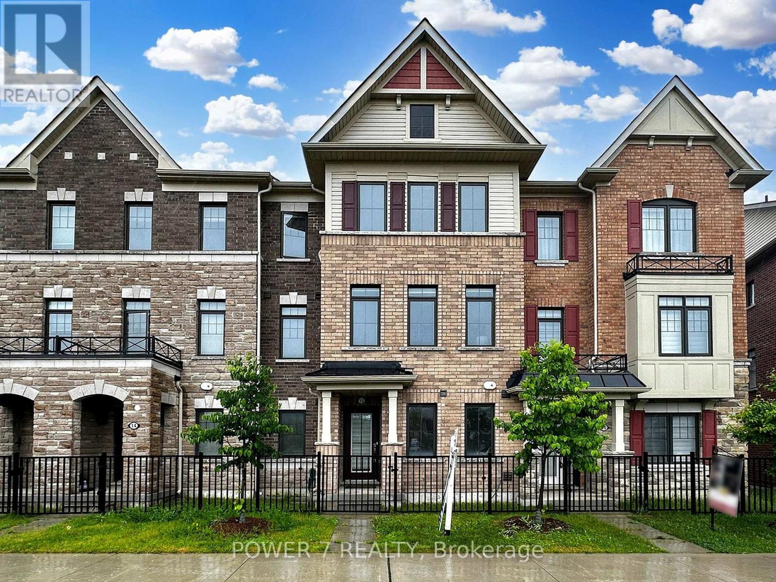19 Amberwing Landing
Bradford West Gwillimbury, Ontario
A Great Gulf Home nestled in the heart of one of Bradford's newer residential communities, this charming 1,690 sq-ft home is perfectly positioned on a serene court, offering both tranquility and convenience. Step inside to discover well-appointed principal rooms that exude comfort and style, making it an ideal retreat for families or those who love to entertain. This delightful home features a convenient second-floor laundry room. Enjoy the great outdoors with a stunning two-tier deck in the backyard, perfect for summer barbecues and relaxation, along with a storage shed. The interior boasts a spacious layout with easy access from the garage into the home. For additional leisure, the finished recreation room in the basement provides extra living space for gatherings, hobbies, or play. Storage is never an issue here, with numerous storage spaces throughout the home. Families will appreciate the nearby playground, making it easy to enjoy the outdoors with little ones. This home's prime location offers close proximity to both public and Catholic schools. In addition, quick access to Highway 400 and the GO station nearby making commuting and errands very convenient. (id:60365)
166 Boadway Crescent
Whitchurch-Stouffville, Ontario
Absolutely Stunning 3 Bedrooms Minto Freehold Townhome with Open Concept Layout & 9' Ceiling On the Main Floor * Freshly Painted, Very Clean & Bright * Main Floor features Modern Open Concept Layout with Hardwood Flooring in Living Room & Dining Room, great for Entertaining * Modern Kitchen With Granite Countertop & Island (Breakfast Bar) * Second Floor features a Large Primary Bedroom with a large Walk-in Closet, 4-Piece Ensuite Bathroom and Upgraded Broadloom * 2 more Bright & Spacious Bedrooms with large closets and Upgraded Broadloom * Direct Access To Attached Single Car Garage * Long Driveway, can Park Additional 2 Cars * No Side Walk * Minutes Away From Stouffville Go Train Station, Schools, Transits, Restaurant, Golf Club, Supermarket, Walmart * PERFECT for First Time Home Owners and Young Family * Don't miss this opportunity!!! (id:60365)
56 Offord Crescent
Aurora, Ontario
Aurora Estate Living at Its Finest! Nestled on a mature, landscaped 1.75-acre lot, this stunning Executive Bungaloft offers 5,783 sq. ft. of luxurious living space on the main and loft levels, with approx 1500 sq ft of above grade additional living in the basement! The property features an attached triple garage and a separate 4-car detached garage (approx. 1,000 sq. ft. ) perfect for car enthusiasts or additional storage. Inside, the home boasts large principle rooms, including a great room with a gas fireplace, a formal dining room, and a main floor study with oak paneling. The entertainers kitchen is a chefs dream with a Sub-Zero fridge, 6-burner Wolfe range, and a coffee bar, all opening to a deck for seamless indoor-outdoor living. The master bedroom is a private retreat, featuring a 6-piece ensuite with an oversized walk-in shower, stand-alone soaker tub, bidet, and a spacious walk-in dressing room closet. Additional bedrooms each have their own ensuite, with many offering walk-in or double closets for added convenience. The finished walk-out basement includes a large eat-in kitchen, huge games room with wet bar, recreation room with gas fireplace, and a bedroom/exercise room with a 3-piece ensuite. There is also a 2nd 3-pc guest bathroom, 2 cantinas, and a large storage area's. An unfinished above-ground basement approx 1700 sq ft provides potential for further expansion. Outside, the private treed lot features a brick pizza oven and a gazebo, perfect for outdoor living and entertaining. Conveniently located minutes from Highway 404, Bloomington and Aurora GO stations, this home offers a peaceful yet accessible location. Updates include shingles, furnaces, air conditioners, most windows & professionally painted, ensuring modern comfort and efficiency. This estate home is a rare opportunity to enjoy luxury living in Prestigious Aurora!! (id:60365)
509 - 281 Woodbridge Avenue
Vaughan, Ontario
Welcome To This Stunning 2 Bedroom, 2 Bath, 2 Parking Residence. This Spacious Condo Offers a Great Open Concept Floor Plan Featuring Floor-To-Ceiling Windows with Lots of Natural Light and Plenty of Outdoor Space For Entertaining. 9 Ft. Ceilings. Modern Kitchen with Granite Countertops overlooking Breakfast Area. Open Concept Living & Dining Room. Primary Bedroom Offers Walk-In Closet, 5 Pc Luxurious Ensuite. 2nd Bedroom with Double Closet and Closet Organizers. Take In the Views from The Balcony off the Living Room or Primary Bedroom. Gas BBQ Hook Up, Ensuite Laundry with Sink & Storage! Great Amenities Include - Concierge, Gym, Party Room and Guest Suites. The Unbeatable Market Lane Location Offers Steps to Shops, Grocery Store, Parks & Restaurants. Close to Transit & Major Highways. (id:60365)
2 Snively Street
Richmond Hill, Ontario
Discover This Stunning Sun-filled Bungalow With A 2-Car Garage & plenty of extra parking. Proudly set on a beautiful 72x138ft Treed&Fenced Lot In The Sought-After Lake Wilcox.This versatile home with over 3,000sqft of finished living space offers two thoughtfully designed levels, perfect for families or multi-generational living. Step inside to a bright upper level featuring 9ft ceilings and soaring 13ft cathedral ceilings in the living room. The kitchen is a chefs delight, complete with stainless steel appliances, custom backsplash, built-in water filtration system,ample cabinetry/countertops & breakfast area. A walkout leads to a private terrace overlooking the picturesque backyard, ideal for outdoor dining, entertaining and relaxing.The upper level offers 3 spacious bedrooms, including a primary suite with a 4pc ensuite,large closet & oversized window that fills the room with natural light.The fully finished lower level with above grade windows and separate entrance adds versatility w/two additional bedrooms, living space for family and recreational activities and plenty of storage.It features a walkout access to the privately fenced backyard surrounded by lush trees perfect for family gatherings and gardening.Hardwood floors run throughout both levels, enhancing the warm and cohesive feel of the home.Just a short stroll from scenic Lake Wilcox, you'll enjoy access to nature trails, boardwalks, parks & the Oak Ridges Community Centre.This family-friendly neighborhood is known for top-rated schools and quick access to Hwy 404 and transit.Dont miss this opportunity to own one of Richmond Hill's most desirable lakeside communities!Includes:All electrical light fixtures & window coverings. Two 18K gold and Swarovski crystal antique chandeliers in the foyer & dining room. S/S fridge, S/S Samsung 6-burner gas stove & oven, S/S Samsung dishwasher, S/S LG frontload washer & dryer, water filter, water softener,central vacuum & second fridge and freezer in the lower level. (id:60365)
29 Joyce Boulevard S
Whitchurch-Stouffville, Ontario
Beautiful Tranquil Setting 1/2 Acre Lot with Southern Exposure, Bungalow Backing onto Oakridge's Morane! Entertain Family & Guest in your Backyard, 20 X 40 Ft Inground Pool, Large Wood Deck, Putting Green, Fenced in Yard, Built-In Garden Boxes, Manicured Lawns, Garage Access From Backyard, Storage Sheds, Double Driveway (6) Car Parking For the Whole Family! School Bus - Pick Up on Street, Mail Delivery! (id:60365)
124 Countryman Road
East Gwillimbury, Ontario
Beautiful Bright 3 Bedroom, 4 Bathroom Semi-detached 1473 Sq. Ft. Home With Walkout Basement To Ravine! Open Concept And Spacious With 9' Ceiling On The Main Floor And Stunning View. Modern Kitchen Boasting Stainless Steel Appliances, Granite Counter Top, and Breakfast Bar. Hardwood Throughout The Main Floor, Wrought-Iron Railing To Upper Floor. Spacious Master Bedroom With 5 Pc Private Ensuite And Walk-in Closet. Upper Floor Laundry, Charming Partially Coffered And Vaulted Ceilings In 2 Upper Floor Bedrooms. Fully Fenced Private Backyard. Basement Offers Large Windows And Sliding Doors, 4 Pc Bathroom And Cold Room. Direct Access To Garage! Freshly Painted With Brand New Upper Floor Carpet. Professionally Cleaned And Move-in Ready! Minutes to Transit, Go Station, School, Hwy 404, Upper Canada Mall, Costco, Parks/Trails, & Amenities. Ideal For Family To Enjoy The Neighborhood! (id:60365)
7 Orbit Avenue
Richmond Hill, Ontario
Welcome To 7 Orbit Ave, Located In Prestigious Observatory Hill, A Luxurious Aspen Ridge 2456 Sq Ft Semi-Detached Home With $100k+ Upgraded, Bright & Spacious W/10' Smooth Waffle Ceilings On Main, 9' on 2nd & Basement. Hardwood Flooring Throughout The Main And Second Floors. Beautiful Open Concept Kitchen With Subzero + Wolf Stainless Steels Appliances, Quartz Countertop, Custom Backsplash, Extended Cabinets, Underlighting Kitchen Cabinet, Extended Marble Countertop Island. The Spacious Living Room Creating A Perfect Space For Relaxation And Entertaining. The Cozy Family Room With A Gas Fireplace And Smooth Waffle Ceiling Is Filled With Natural Light Throughout The Day, And A Walk Out To The Backyard With Natural Gas Line Ready To Connect To BBQ. The Primary Bedroom Is Generously Sized, Offering A 5Pc Ensuite Bathroom With Heated Floor And A Walk-In Closet. The Secondary Bedroom With Balcony Offering 4 Pc Ensuite Bathroom. Two Additional Spacious Bedrooms With Big Windows And Closets. Quartz Vanity In All Baths. 3 Car Parking With No Sidewalk, In-ground Sprinklers System Front Yard. Steps to Public Transit & Observatory Park. Close to Supermarkets, Restaurants, Shopping, Golf, Church, Hwy 404 & 407. Water Softener, Humidifier, HRV, Security System, AC, In-Ceiling Speakers. High Ranking Schools **Bayview Secondary School**Richmond Hill Montessori Private School**Sixteenth Ave Public School. Don's Miss This Lovely Home! (id:60365)
267 - 1 Sun Yat-Sen Avenue
Markham, Ontario
6 Years Old Life Lease Senior Residence 55+ By Mon Sheong Foundation 720 Sq.Ft. South View One Bedroom + Den Unit With One Bathroom. First Owners. 24/7 Security On-Site. Emergency Response Service. Excellent Recreational Facilities And Social Programs. Pharmacy, Clinic, Mahjong Room, Ping Pong Table, Karaoke Room, Exercise Room, Cafeteria/Restaurant, Shuttle Bus Service To Supermarket & More. Bright Southern Exposure. Roof-Top Patio. *One resident must be 55+ age and second one 18+. Buyer can be any age* **Basic Internet & TV package included** (id:60365)
12 Cafaro Lane
Markham, Ontario
5-Year New 3 + 1 Bedroom Freehold Townhouse On A Premium Park-Facing Lot. Your Children Will Have a Direct Access to The Park & Children's Playground Right From Your Front Door! Situated In the most Prestigious Victoria Square Community (Woodbine/Eglin Mills), This Gorgeous Townhouse Has Approx. 2,028 SF As per the Builder's Floor Plan, The Family Room, Principal & Den Directly Overlooks The Park & Greenspace, 9 Ceiling Thru, Deeper & Stylish Kitchen Cabinetry W/Top-level Upgraded Granite Countertops In A Gourmet Kitchen, Connecting To A Huge Terrace For Your Outdoor BBQ or Enjoyment. High-End Stained Hardwood Floor Throughout Lower, Main & Upper Floors, Upgraded Hardwood Stairs & Railings, Top-Notch Marble Countertops In All Baths, Primary Bedroom W/Ensuite, Upgraded Zebra Window Treatment & Lots of Extra Large Windows Thru, A Spacious Den W/ Extra Large Windows that could be used as a 4th Bedroom. 3-Minute Drive To Hwy 404! Walking Distance To Victoria Square Public School, Bakery Shop, Meat Shop and Minutes Drive o Costco, Home Depot, Restaurants, Cafes, Coffee Shops, Schools, 103-Acre Richmond Green Sports Centre & Parks, Angus Glen, Upper Unionville & Diamondback Golf Courses and Many More Amenities. Top-Ranking High School Zone: Richmond Green High School; St. Augustine Catholic School (Ranked Top 4 in 689 High Schools in Ontario). **EXTRAS** Mins to Hwy 407, Go Train Station, Hospitals, etc. (id:60365)
80 Sprucewood Drive
Markham, Ontario
Welcome to This Stunning Estate, A Masterpiece of Craftsmanship and Elegance Nestled on A Coveted Corner Lot in A Quiet Cul-de-sac. This Home Offers An Unparalleled Blend of Sophisticated Design & Modern Comfort.Luxury Home Fully Renovated In Sought After Neighborhood Of Thornhill With Master Craftsmanship . Elegant Open Concept Kitchen & Living Room, Dining Room, Skylights, An Upscale Bar, An Entertainers Delight! Relax In The Private Master Retreat W/ A Hotel-Style En-Suite And Oversized Spa-Like Shower. Minutes to Hwy 404 & 401, Top Rated Schools, Community Centre, Centrepoint Shopping Centre. (id:60365)
109 - 157 Wellington Street E
New Tecumseth, Ontario
Beautiful 1 Bedroom 1 Bathroom Main Floor Executive Condo in the Heart of Alliston.Bright & Updated with open concept main living & dining space with walkout to oversized covered balcony, laminate flooring throughout, stone kitchen countertops and breakfast peninsula. Stunning 3pc bathroom with custom tile and walk-in glass shower ! Large Primary Bedroom with closet .Underground parking spot included and tons of visitor parking,Move in and enjoy the conveniences of Condo living. Close to all amenities, shops, restaurants, Close to hwys 50, 400 and 27 ! (id:60365)

