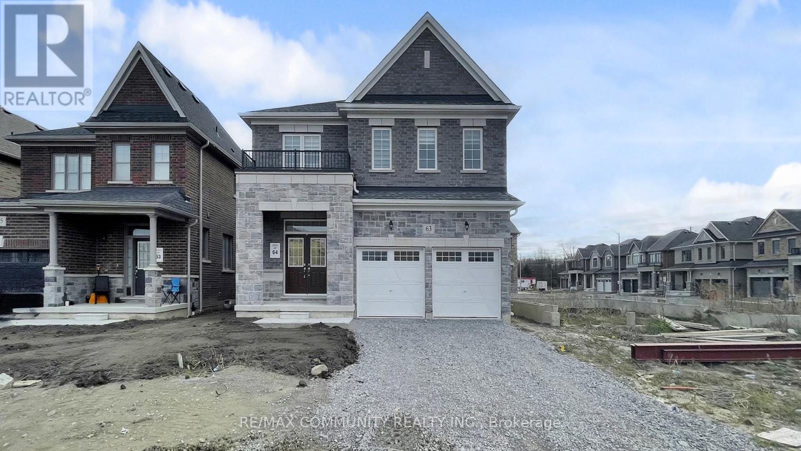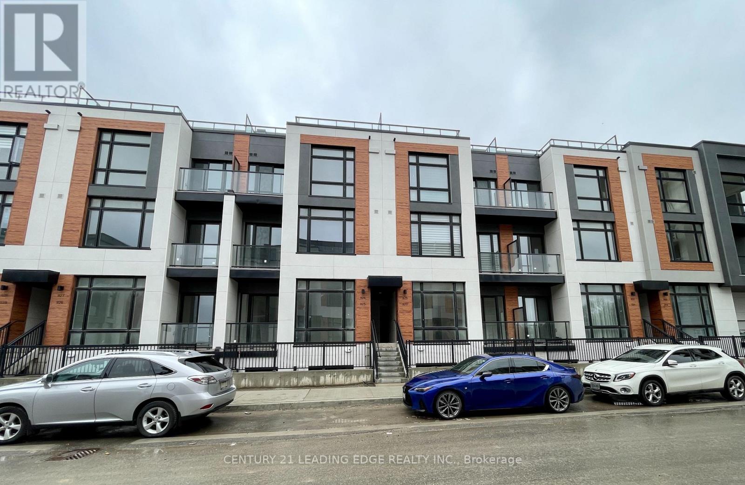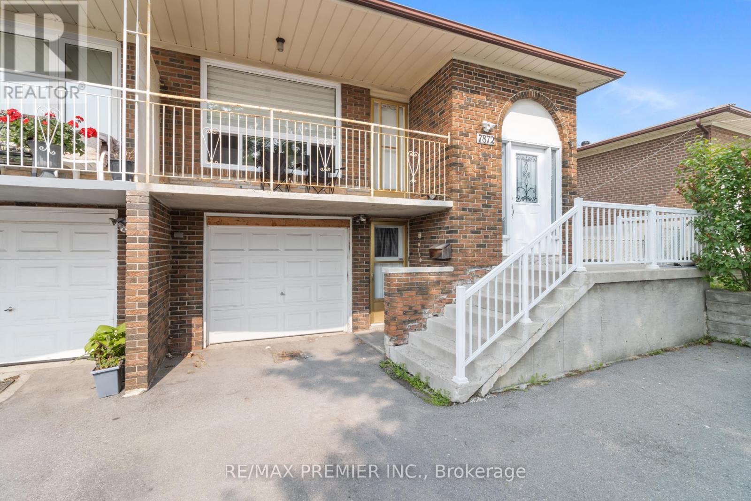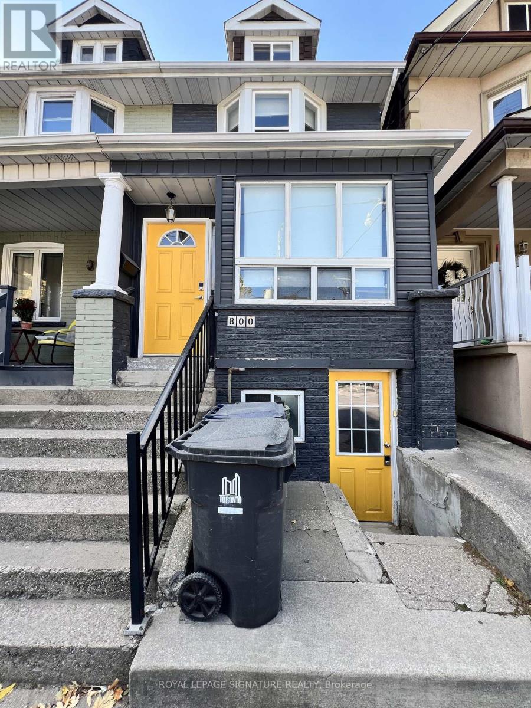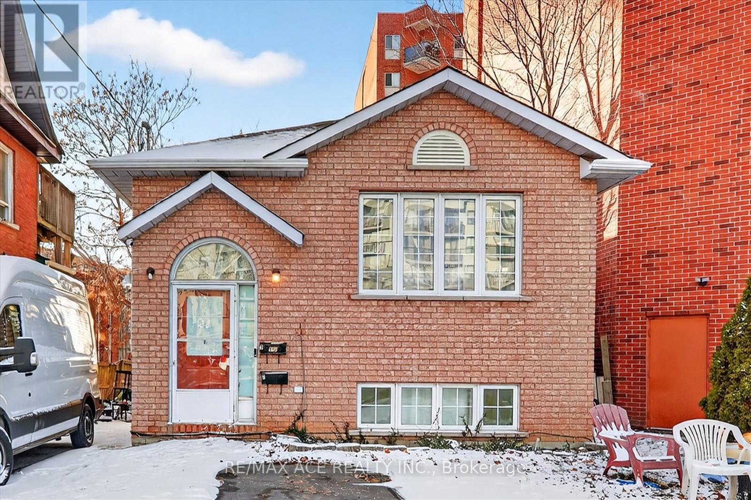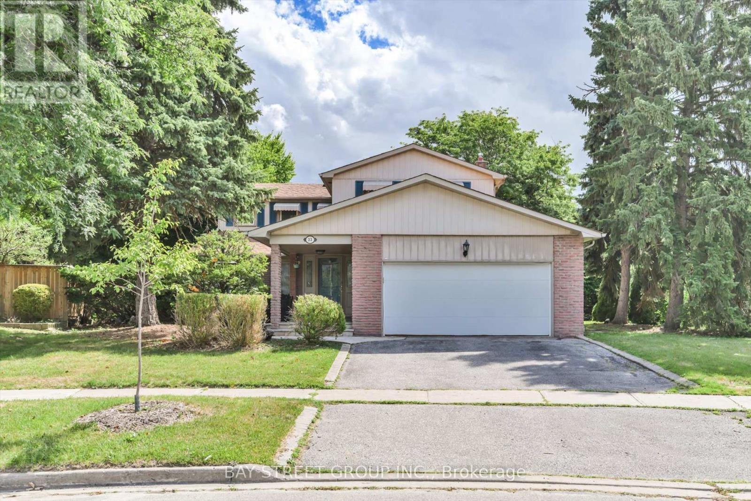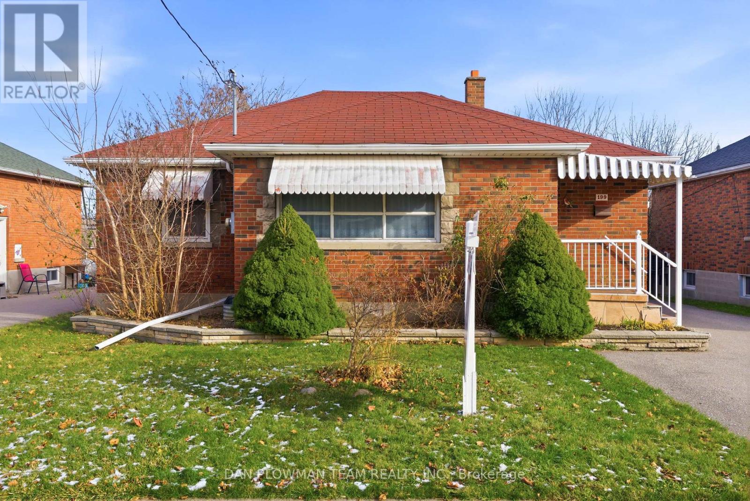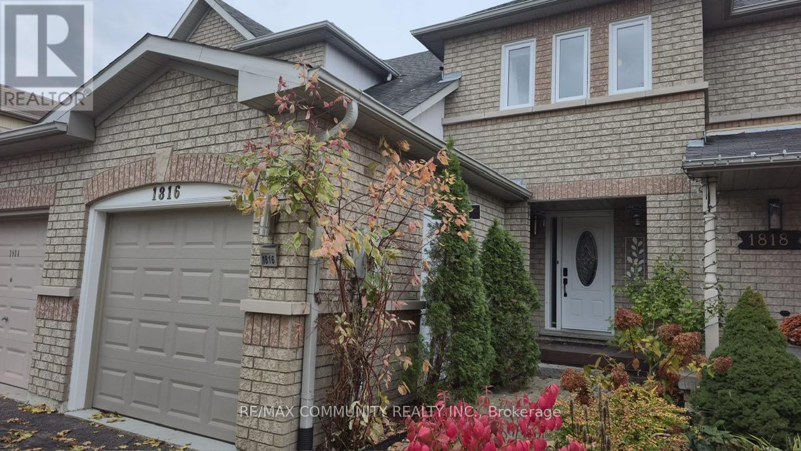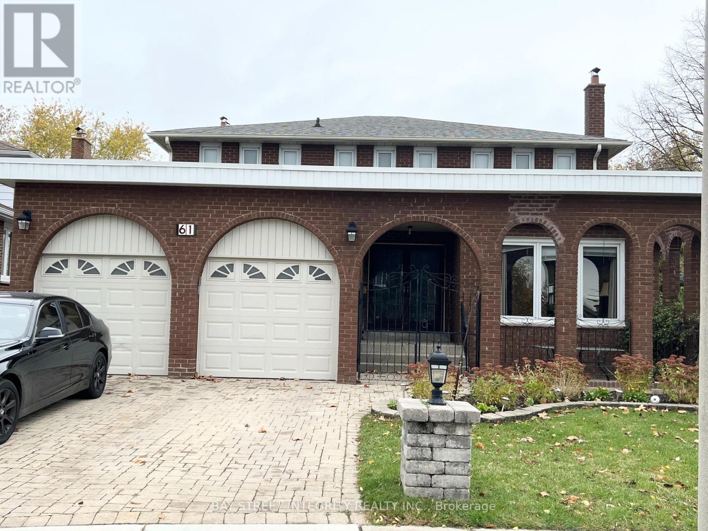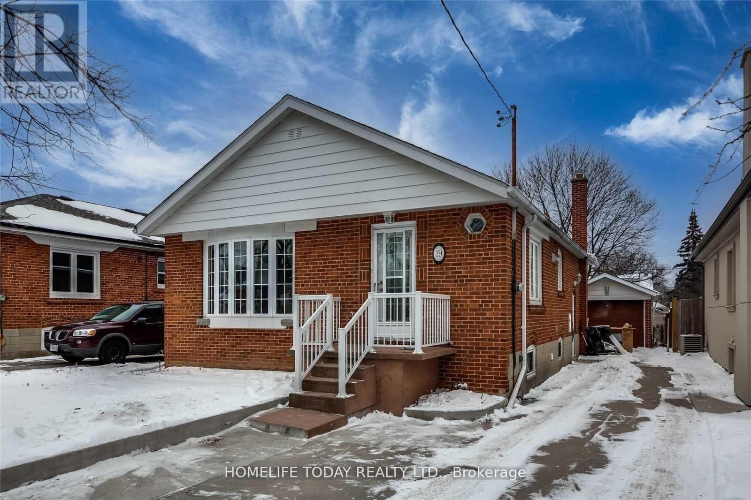63 English Drive E
New Tecumseth, Ontario
Discover this brand new 2,531 sq. ft. home, where elegance and functionality blend seamlessly. Featuring premium finishes, sophisticated detailing, and a fully finished basement, this residence offers the perfect balance of style and comfort. The sun-filled main floor boasts 9-foot smooth ceilings and expansive windows, with a sleek gourmet kitchen that flows effortlessly into the open-concept living and dining areas perfect for both everyday living and elegant entertaining. Upstairs, spacious bedrooms and a generous walk-in closet. Ideally located in the charming town of Beeton, this home offers the tranquility of a family-friendly neighbourhood with convenient access to Highways 400, 27, and 9, and is close to schools, parks, trails, and shopping offering an exceptional lifestyle for both professionals and growing families. (id:60365)
924 - 2 Steckley House Lane
Richmond Hill, Ontario
Introducing a 2-bedroom, 2.5-bathroom townhouse in Richmond Hill, Ontario. This inviting home features an open-concept layout, modern kitchen, and two spacious bedrooms including a master with ensuite. Enjoy a private rooftop terrace for outdoor relaxation, plus convenient access to amenities and transportation. Don't miss this opportunity for townhouse living in Richmond Hill! No pets, Non Smoking. $300 Key deposit. High Speed Internet is Included in Rent! Tenant Insurance & Utility are all paid by the tenant. (id:60365)
7872 Martin Grove Road
Vaughan, Ontario
Welcome to this beautifully maintained lower-level unit located in the heart of West Woodbridge. This inviting 2 bedroom / 1 bathroom space offers a perfect blend of comfort and convenience. Enjoy an open-concept layout with a full kitchen, cozy living area, private backyard access and two generous bedrooms with ample closet space. The unit features large windows that fill the space with natural light, a clean and updated bathroom. Situated in a family-friendly neighbourhood, you're just minutes from parks, schools, shopping, publict ransit, and major highways. Ideal for those looking for a quality rental in a fantastic location. (id:60365)
Main - 800 Pape Avenue
Toronto, Ontario
This inviting one-bedroom suite is perfect. MOVE IN READY. This location is a Walker's Paradise for daily errands and you're a 4 minute walk from the BLOOR - DANFORTH subway line at PAPE STATION. (id:60365)
150 Centre Street S
Oshawa, Ontario
Attention First-Time Buyers and Investors! A fantastic opportunity awaits in Oshawa, ideally located close to shopping, transit, schools, and just minutes from Highway 401. The main floor offers a bright and functional layout with a spacious living room, dedicated dining area, three comfortable bedrooms, and a 3-piece bathroom. The walkout basement adds significant value, featuring a complete 3-bedroom unit with a full kitchen, 3-piece bath, and private laundry-perfect for extended family or strong rental income potential. Additional highlights include a fully fenced backyard and separate furnaces, hydro, and gas meters for the main and lower levels, providing added privacy and independent utility control. A great opportunity in a convenient, commuter-friendly neighborhood! (id:60365)
33 Kilchurn Castle Drive
Toronto, Ontario
A Spacious Home in A Highly Sought-After Neighborhood, Easy Access to Highways, Schools, and Public Transit. Featuring a well-designed layout with 2,512 sq ft of Above-Grade Living Space, Plus An Additional 300 sq ft Sunroom, and A Fully Finished Basement, Perfect for Extra Living or Entertaining Space. The Big Backyard Right Beside Tam O'shanter Golf Course, Boasts Mature Trees, A Large deck, and Plenty of Room to Relax and Play. 4 +1 Spacious Bedrooms And 4 Baths. Child Safe & Quiet Family Oriented Neighborhood. Steps To Trail, Public Transit, Restaurants. Easy Access To 401. Minutes To Agincourt Go Station, Scarborough Town Centre, & Fairview Mall. (id:60365)
199 Chadburn Street
Oshawa, Ontario
Welcome To 199 Chadburn Street - A Versatile Bungalow On A Deep Lot In A Quiet, Family-Friendly Oshawa Neighbourhood. Nestled On A Peaceful, Well-Maintained Street, This Charming Detached Bungalow Offers Incredible Flexibility For Families And Multi-Generational Living. With 3+1 Bedrooms, 2 Full Bathrooms, A Finished Basement, And A Second Kitchen With A Separate Entrance, This Home Is Ready To Adapt To Your Lifestyle. The Main Floor Features Bright, Comfortable Living Spaces And Three Generously Sized Bedrooms - Perfect For Growing Families Or Those Seeking One-Level Living. The Lower Level Extends The Home's Functionality With A Full Kitchen, Large Living/Rec Area, Additional Bedroom, And Full Bath, Making It Ideal For Family. Situated On A Deep Lot, The Property Includes A Large Detached Garage Plus A Spacious Shed, Providing Ample Storage, Workshop Potential, Or Hobby Space. The Backyard Offers Plenty Of Room For Entertaining, Gardening, Or Letting Kids And Pets Play Freely. Located In A Highly Convenient Area, You're Just Minutes From Highway 401 For Easy Commuting, Eastview Park And Nearby Green Spaces And Downtown Oshawa With Shops, Dining, And Transit. (id:60365)
201 - 325 Sammon Avenue
Toronto, Ontario
Looking for a clean and affordable place to call home near The Danforth? This freshly renovated one-bedroom apartment checks all the boxes. There is a bright and spacious living area that's perfect for relaxing after work or setting up your home office, and big windows that fill the space with natural light. The kitchen feels both modern and welcoming, with stainless steel appliances (including a dishwasher!), plenty of cabinet space, tiled floors, and a clean white subway tile backsplash. The bathroom features a walk-in shower with marble hex tiles and sleek black finishes that feel straight out of a boutique hotel. The bedroom is cozy and bright, with another mirrored double closet and plenty of room to make it your own. You'll also have an in-unit air conditioner for those warm summer days. Best of all, you're just steps from everything that makes The Danforth special - great restaurants, local shops, parks, TTC access, and neighborhood favourites like Left Field Brewery and the Danforth Music Hall. This isn't just a rental - it's a place where you can feel at home while you plan your next big move. And yes - you'll have a landlord who's responsive, experienced, and genuinely great to deal with (which might be the rarest amenity of all). Extras: Dishwasher and in-unit A/C included. (id:60365)
1816 Woodgate Court
Oshawa, Ontario
Bright and well-kept freehold townhome in a family-friendly Oshawa neighbourhood with no houses behind - just peaceful green space. This 3 bedroom home features hardwood floors, a modern kitchen with stone counters and breakfast bar, and walk-out to a private yard. Spacious primary bedroom with walk-in closet and ensuite. Finished basement with high ceilings, pot lights, and its own washroom, offering flexible space that can be used as a bedroom, office, or recreation room. Garage access from inside, driveway parking, and a quiet setting close to parks, schools, shopping, transit, and major highways. Move-in ready and well cared for - a comfortable and private place to call home. No Pets and Non Smoking Client. (id:60365)
106 - 19 Rosebank Drive
Toronto, Ontario
Amazing Opportunity in a prime Location. This sun Filled Town home is prefect for investors or first time home buyers ready to move in. Modern Kitchen with Quartz counter-tops, back Splash and bay window. 2 Underground Parking spaces with direct access from the basement. Freshly Painted throughout. Experience Unmatched convenience with the TTC just steps away, Close proximity to schools, centennial College, UoFT, Scarborough Town Centre, shopping, Banks highway 401, and the public library (id:60365)
61 Morbank Drive
Toronto, Ontario
Stunning, Bright & Spacious 4 Bdrm Detached Home, Located In High Demanding Scarborough! Open Concept Brand New Morden Kitchen Brand New Kitchens With Upgraded Counter Tops, Custom Designed Cabinets. Open Dinning & Family Area, Upgrade Bathroom. A Huge Master Bedroom With 4PC Ensuite.Walk To Bus,Lamoreaux Park And Top Ranking Kennedy PS ,Dr. Norman Bethune HS, Near Bridlewood Mall & Supermarket, Library, Community Centre, Restaurants *** Mins To Steels, Hwy401. Two parking Space. (id:60365)
Bsmt -B - 19 Bardwell Crescent
Toronto, Ontario
Great Location! Newly Renovated One Bedroom, Full Washroom, Separate Entrance, Kitchen w/Induction One Burner Stove & Shared Laundry, Quartz Counter Top. All Utilities Including. No Pets, No Smoke. Rent $1325.00 all utilities included (id:60365)

