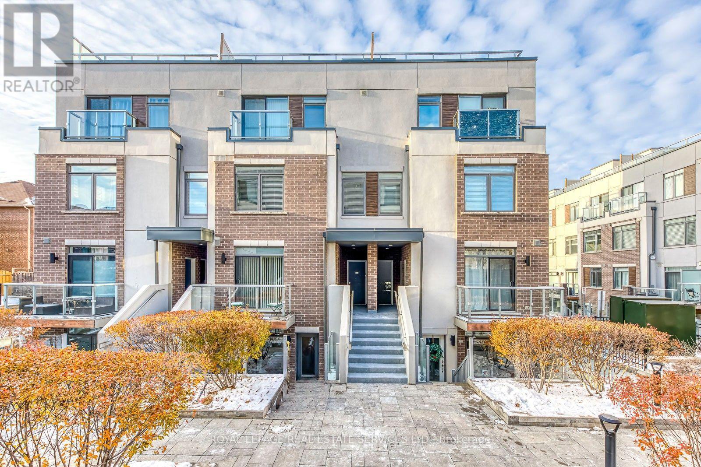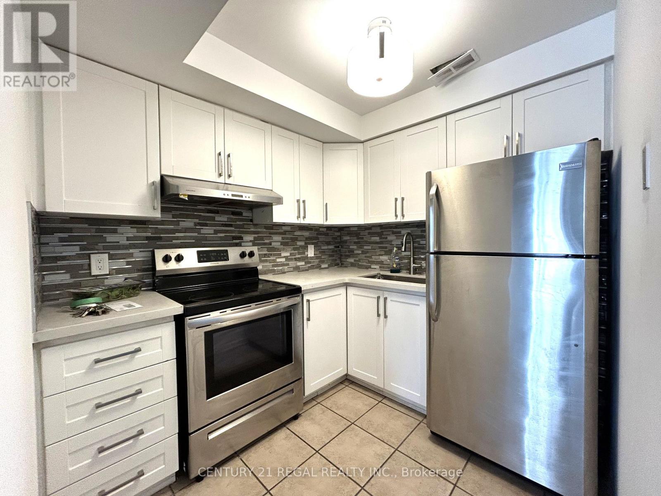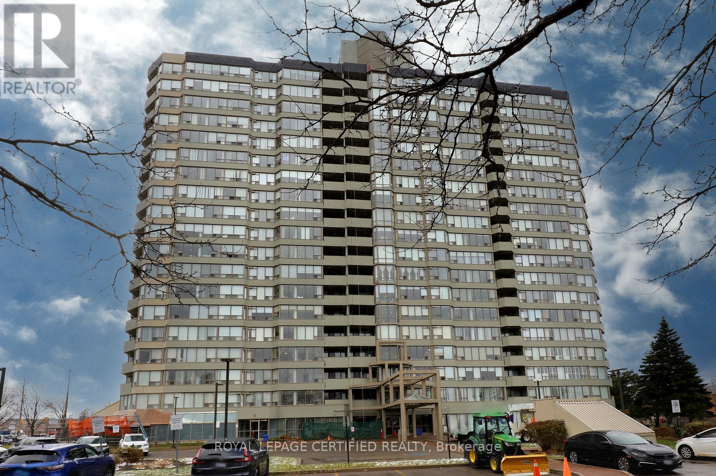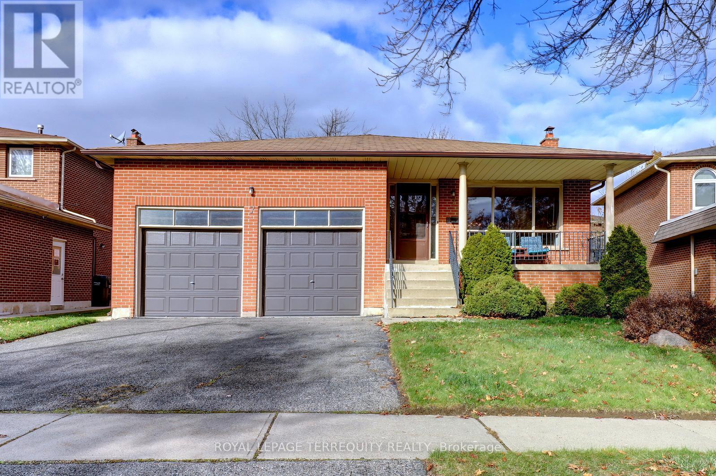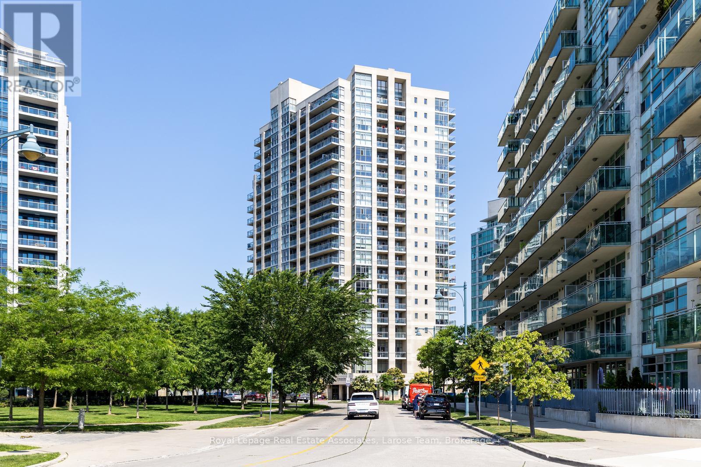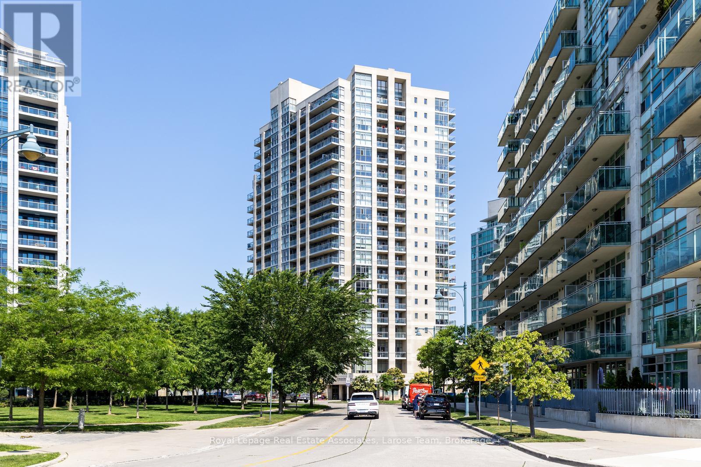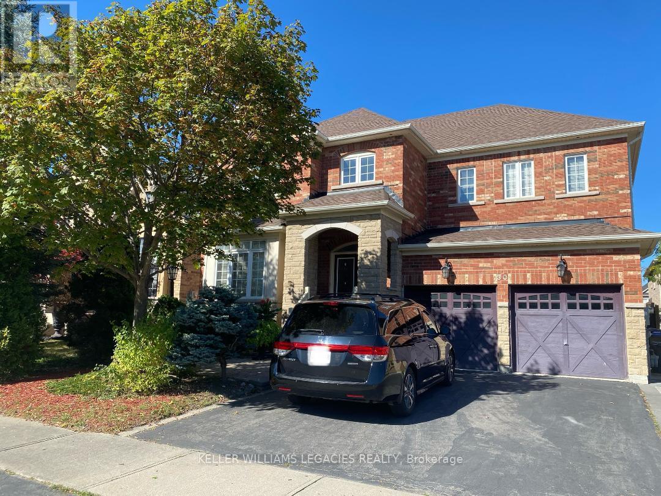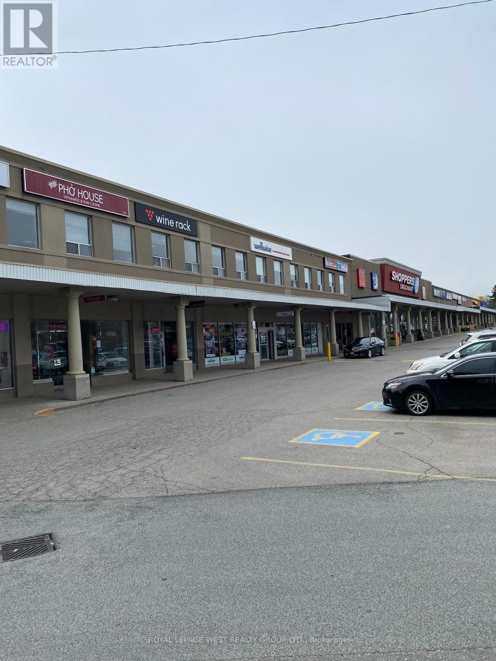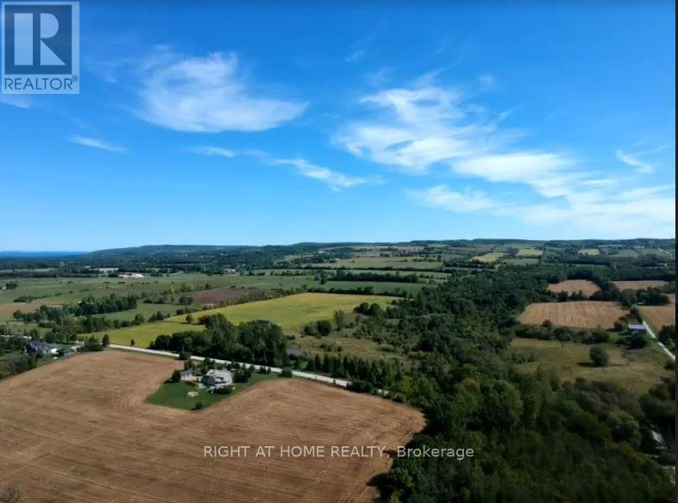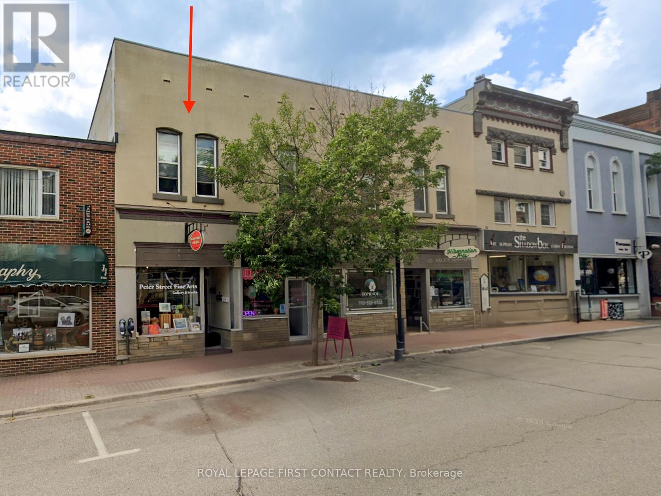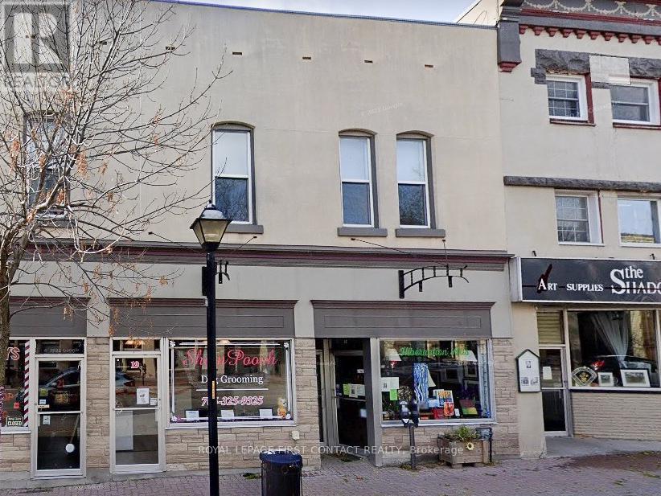347 - 3066 Sixth Line
Oakville, Ontario
Freshly-painted, modern, well-maintained stacked townhome featuring 2 bedrooms, 2 bathrooms, 2 underground parking spots, and a large 75 sqft locker, located in the highly desired Glenorchy neighborhood. With private outdoor access, offering 1,135 sqft of interior living space + 330 sqft private rooftop terrace with sunset views, perfect for entertaining. Bright and airy with large windows and laminate flooring throughout the main and upper levels. The open-concept main floor features a seamless layout with a kitchen, dining, and family room. The kitchen includes an island with sink, contemporary cabinetry, and stainless steel appliances. The unit offers ample storage space: each bedroom has its own closet, a walk-in closet in the primary bedroom , a linen closet in the second floor hallway, and a convenient coat closet at the entrance. Situated on a quiet courtyard. Prime location: steps to amenities, top-rated schools, beautiful parks, shopping, and restaurants. 2 Parking and 1 locker included. Tenant pays all utilities. Professionally cleaned & freshly painted. (id:60365)
#2 - 1289 Queen Street W
Toronto, Ontario
Located right on the heart of Parkdale, steps away from Queen West and Dufferin. Clean, Spacious And Modern Two Story, Two Bedroom, 1.5 Bath Apartment With a huge Private Patio For Rent On Queen West. Nice layout with kitchen, living room and power room on one floor and two bedroom, one 4pc of bathroom, Ensuite Laundry on the other floor. Modern Appliances And A Fresh Look. Streetcars / Bus stops right at the front door. Surrounding by restaurants, convenient stores. Groceries stores: Metro and Frescos just around the corner. This Space is Perfect For A Couple Or Young Professional. (id:60365)
1409 - 700 Constellation Drive
Mississauga, Ontario
Welcome to this Beautiful Sun-filled 1400+ sq ft Condo with 180 degree views boasting 2+1 bedrooms and 2 bathrooms! This meticulously kept condo features a designer kitchen that highlights granite counter tops with granite full height backsplash, a water filtration system, and a custom designed coffee bar & wine fridge with room for a breakfast area! The dinning room has an amazing view of the west and overlooks the living room. The expansive living room is highlighted with a feature wall made of stone, built in electric fireplace and a tv mount. Zebra blinds featured in Kitchen, Living, Dinning, and Primary allow for versatile control over natural light and privacy! The spacious primary bedroom has a walk in closet and a 3 piece ensuite with granite slab shower and an extra custom made cabinet for more storage. The large 2nd bedroom features a double closet and south/east views while the +1 bedroom features west and south views with custom insulated blinds! This condo also has 2 lockers & 2 parking spaces + a rented space (available to transfer). Constellation Place offers lots of amenities including, tennis/pickleball court, indoor pool, fitness room, sauna, party room and more! This condo features upgrades galore, a unique 3rd bedroom, plenty of space and is close to all major shopping and transit for all your conveniences! (id:60365)
7 Princeton Terrace
Brampton, Ontario
Welcome to this bright and spacious 4-bedroom, 3-bath family home, perfectly designed for families, investors, or first-time buyers seeking incredible value in one of Brampton's most desirable neighbourhoods. Enjoy the charm of this quiet street from a large, inviting front porch, perfect for morning coffee or evening relaxation. Step inside to discover open-concept living and dining areas that flow seamlessly into a sun-filled eat-in kitchen with walk-out balcony, ideal for family gatherings. The ground-level family room offers warmth and character with its wood-burning fireplace and walk-out to a generous fully fenced backyard, perfect for entertaining or outdoor play. Hardwood floors add elegance throughout. Upstairs, the primary bedroom features a private ensuite, while additional bedrooms offer space and comfort for the whole family. The separate entrance to the expansive lower-level areas provide in-law suite potential or rental opportunities. Additional highlights include a double-door 2-car garage, above-grade lower level windows, and proximity to top-rated schools, parks, and the beautiful Professor's Lake-a hub for recreation and relaxation. Don't miss your chance to call this beautiful home your own! (id:60365)
1606 - 3 Marine Parade Drive
Toronto, Ontario
Retirement Living at Its Finest | Over 1,800 Sq.Ft. | Two Connected UnitsWelcome to Hearthstone by the Bay offering includes two fully registered, connected suites 1606 (a two-bedroom, two-bathroom home) and 1607 (a one-bedroom suite with lounge/den, full bath, and laundry) seamlessly combined to create the largest floor plan in the building, with over 1,800 sq.ft. of elegant, traditional charm.Thoughtfully designed with a true winged layout, the home offers flexibility, privacy, and space. A wide interior opening connects both units, allowing for easy flow between each side or the option to close off in the future if desired. Rich hardwood floors, open-concept principal rooms, and a northwest corner exposure provide natural light, glowing sunsets, and a glimpse of the lake.At Hearthstone, you own your condo and your lifestyle. A *mandatory* monthly service package includes housekeeping, select meals, 24-hour nurse access, fitness and wellness programs, social activities, shuttle service, and more. Additional personal care services can be added up to 24/7 allowing you to age in place with ease and confidence.Downsize without compromise in a full-service setting that offers space, elegance, and peace of mind. EXTRAS: Mandatory Club Fee: $1,990.85 + HST/month (for one occupant) Additional Occupant Fee: $274.34 + HST/month Amenities: Movie Theatre, Hair Salon, Pub, Billiards Area, Fitness Centre, Outdoor Terrace. (id:60365)
1607 - 3 Marine Parade Drive
Toronto, Ontario
Two Connected Units Sold as One At Hearthstone by the Bay Retirement Living. This unique opportunity includes two separately registered yet physically connected condos: Unit 1607 (611 sq.ft.) and Unit 1606 (over 1,266 sq.ft.) offered together as one expansive residence totaling over 1,800 sq.ft. A rare and truly unique offering: this combined suite features traditional finishes, hardwood floors, and a smart winged layout perfect for flexibility and privacy. One side (1607) includes a one-bedroom suite with lounge/den, full bath, and laundry. The other (1606) offers two bedrooms, two baths, and bright, open-concept living, dining, and solarium areas.Easily walk through both sides via an internal connection, or close them off in the future if desired. Enjoy northwest corner exposure with glowing sunsets and a peek at the lake.Located in Hearthstone by the Bay a vibrant retirement condominium community by the waterfront. You'll own your suite while enjoying the convenience of a full-service lifestyle. Included in the *mandatory* monthly service package: housekeeping, select meals, 24-hour nurse access, fitness classes, daily activities, shuttle service, and more. Personal care services available as needed (up to 24/7).Downsize without compromise this is retirement living redefined.EXTRAS: Mandatory Club Fee: $1,990.85 + HST/month (1 occupant) Additional Occupant: $274.34 + HST/month Includes: Movie Theatre, Hair Salon, Pub, Billiards Area, Outdoor Terrace & More. See Schedule for More Info. (id:60365)
Bsmt - 30 Richgrove Drive
Brampton, Ontario
Beautifully Modern 2 bedroom basement apartment with Separate Entrance located steps to Public Transit, Elementary Schools and parks. Features ensuite laundry and 2 car driveway parking in the Highly Sought after Family Neighbourhood of Vales of Castlemore. Ideal for a single family tenant or students. Tenants responsible for 30% of utilities. Photos are from PRE Tenant. (id:60365)
16 - 511 Maple Grove Drive
Oakville, Ontario
FRANCHISE BUSINESS FOR SALE! QSR Burger Restaurant. Halal Menu! Lots of Equipment! LEASE Until: November 30, 2027 with 5Yr Renewal Option. Rent: Approx. $6,848.25/Mth. Superb build-out. Lots of Foot Traffic! Located at Oakville's MAPLE GROVE plaza. Join the Tenant mix of: Sobeys Grocery, Tim Hortons, Home Hardware, Rexall Pharmacy, Pet Valu, Dollarama, Cards N Such, Oxford Learning, Stretch Lab, Chiropractor, CIBC Bank, Dental, Papa Johns Pizza, Ramen Houzz, Connect Hearing, Quesada, Sinaola Mexican, First Ontario Credit Union, Nail Salon, Little Kitchen Academy, Hair Salon, Hand & Stone, Eye Clinic, Florist, Marble Slab, Skill Samurai, Tanning, Cluck Clucks Chicken, Chatime, Barber, Music Lessons, & more. Close to Residential, Shopping/Retail, Office, etc... Lots of Parking. Join this boutique Burger Franchise with locations across Canada/US or >>> Re-Brand to Any Use Not in the Plaza!!! (id:60365)
200 - 5230 Dundas Street W
Toronto, Ontario
Open office concept -1400 sq ft and up to 8900 sq ft divisible with 5 offices and 2 board rooms, a kitchen, many windows, elevator, and walk up access. 1 Block to TTC, Mississauga transit and go trains. (id:60365)
53 Scarlett Line
Oro-Medonte, Ontario
An Outstanding 171-Acre Investment Opportunity In Oro-Medonte, Minutes From Barrie, Midland, And Orillia With Quick Access To Highway 400 And Located Under 3 Km From Existing Residential Development. The Property Includes Two Parcels Divided By A Scenic River, With Roughly Half Agricultural And Half Environmentally Protected-Suitable For Recreation, Camping, Hunting, And High-Demand Short-Term Rentals Such As Dome Tents, Tiny Homes, And Mobile Cabins. The Land Offers Mostly Level Terrain, Strong Future Development Potential, And Proximity To Ski Clubs, Golf Courses, Trails, Lakes, Schools, Georgian College, And RVH Hospital. Additional Value Includes Approximately $250,000 In Harvestable Cedar, A 1.5 Km Private Road, And Flexible Seller Options Including Land Clearing And A Vendor Take-Back Mortgage. This Is A Prime, Accessible Holding With Exceptional Long-Term Upside. (id:60365)
A - 23 Peter Street S
Orillia, Ontario
Charming Renovated 1-Bedroom Apartment in Orillia's Vibrant Arts District! Enjoy modern, low-maintenance living in this freshly updated unitfeaturing a bright open layout and stylish finishes. Ideally located in the heart of downtown, just steps to galleries, shops, live music venues, andthe popular Mariposa Bakery. Surrounded by local culture, the Orillia Museum of Art & History, and year-round festivals, this unit offers anunbeatable walkable lifestyle in one of Orillia's most creative and connected neighbourhoods. A unique opportunity to live where art andcommunity meet-book your showing today! This is no parking spot assigned to this unit. (id:60365)
1 - 19 Peter Street S
Orillia, Ontario
Discover modern urban living in this beautifully renovated 1-bedroom loft apartment, ideally situated in the vibrant core of Orillia's Arts District.This bright and airy unit showcases a thoughtfully updated interior with contemporary finishes throughout featuring wide-plank flooring, freshneutral tones, recessed lighting, and elegant trim details that complement the home's historic charm. The spacious kitchen offers sleekcabinetry, a subway tile backsplash, stainless steel appliances, and an extended butcher-block island perfect for entertaining or casual dining.The open-concept layout flows into a cozy living area with oversized windows and a dramatic feature wall, ideal for showcasing art or your hometheatre setup. Enjoy the convenience of a stylish 3-piece bath with modern fixtures, a glass-enclosed shower, and floating vanity, along with agenerous walk-in closet and in-unit climate control. Step outside and immerse yourself in the cultural energy of downtown Orillia just steps from shops, cafés, live music venues, the Orillia Museum of Art & History, and the beloved Mariposa Market.Low-maintenance, turn-key, and perfectly positioned for creatives, professionals, and culture lovers alike this is a rare opportunity to live where art and community meet. (id:60365)

