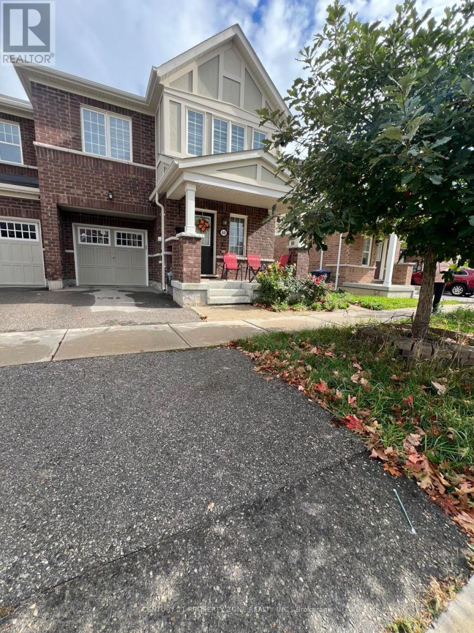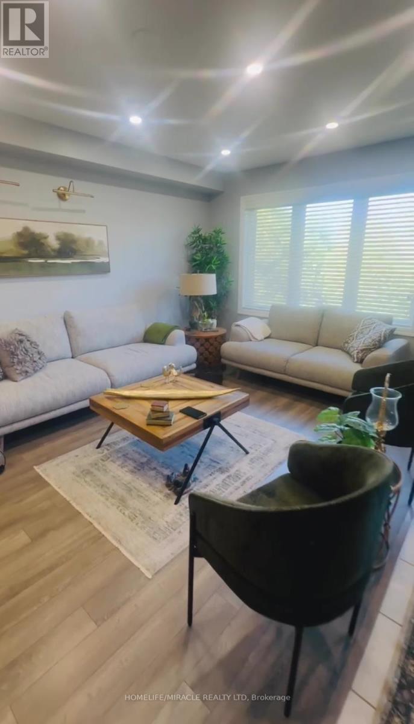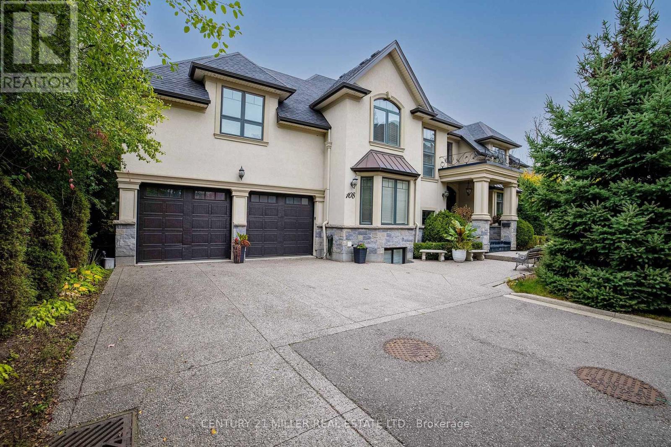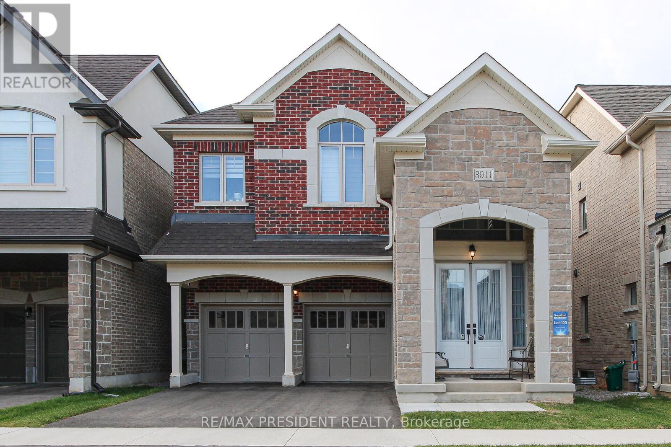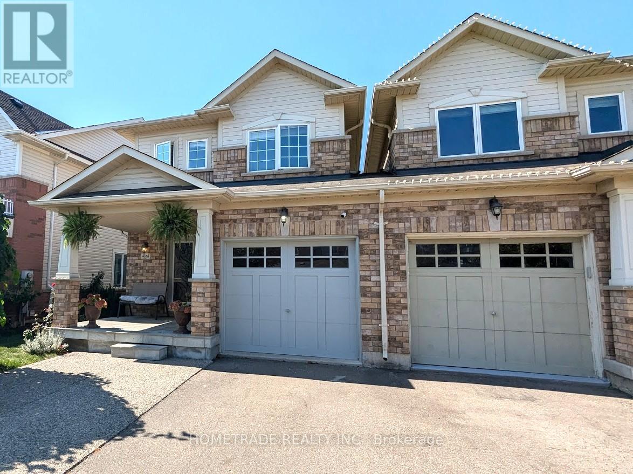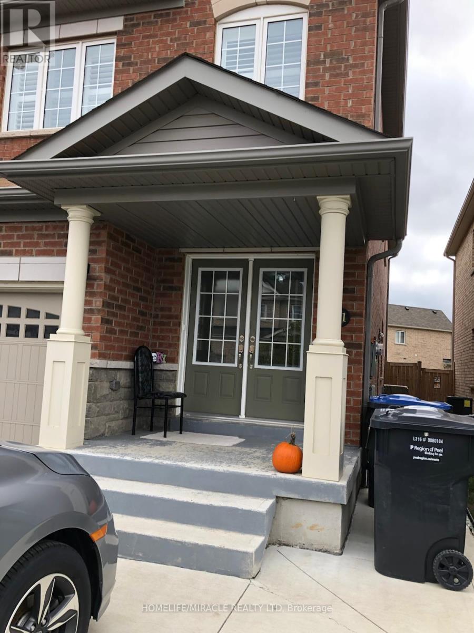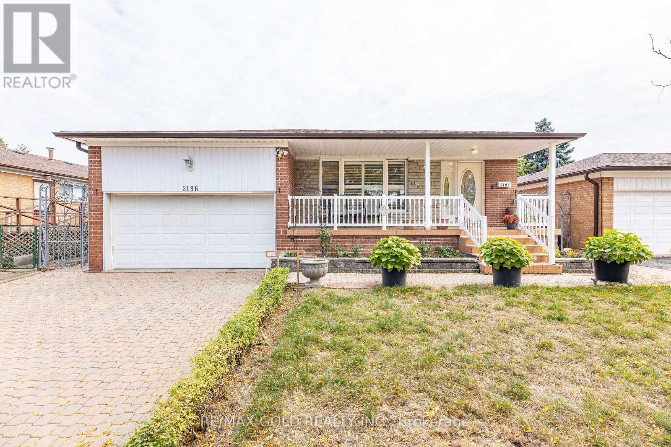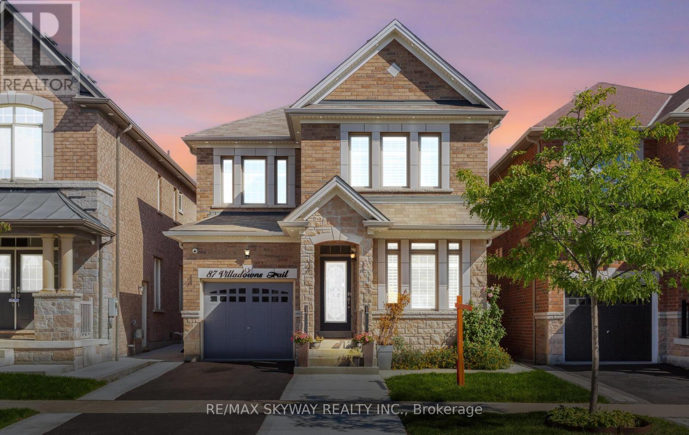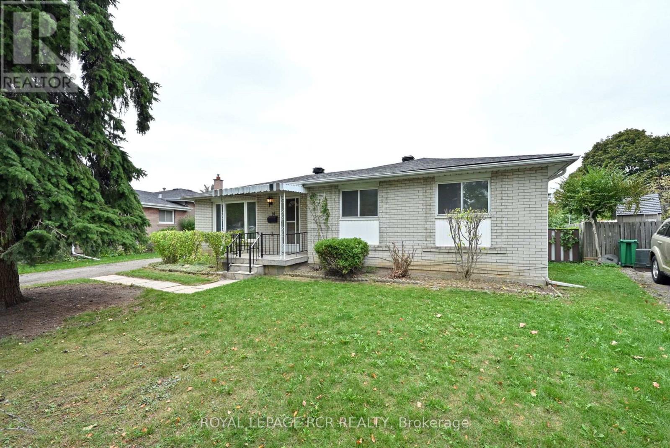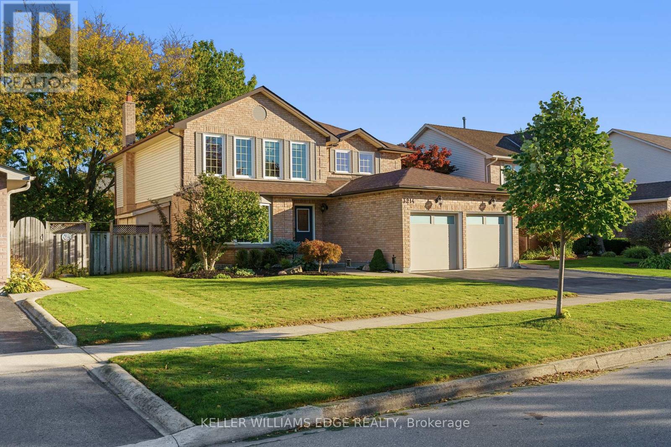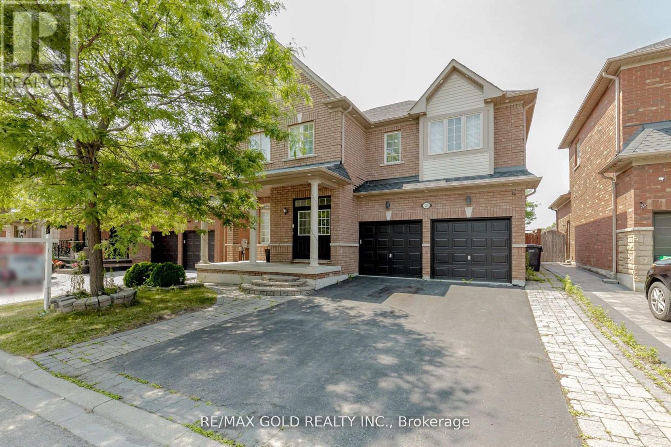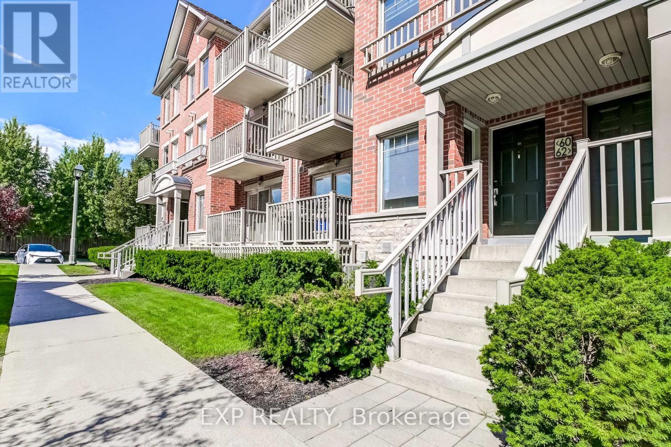Bsmt - 80 Quillberry Close
Brampton, Ontario
Modern, spacious, and fully private 1-bedroom basement apartment featuring an open-concept .layout with upgraded finishes throughout. Enjoy a sleek kitchen with quartz countertops, extended cabinetry, stainless steel appliances, and pot lights. The bright living space includes energy-efficient LED lighting and comes furnished with a couch, centre table, side table, and bed. Generously sized primary bedroom with mirrored closet. Private ensuite laundry and one parking space included. Ideal for professionals, students, couples, or a small family Located in a family-friendly neighborhood close to parks, schools, transit, and amenities Just move in and enjoy! (id:60365)
34 - 1125 Leger Way
Milton, Ontario
Client RemarksRare opportunity to lease a beautiful townhome situated on a prime ravine lot. Features 3 bed &3 washroom. Open concept layout on main Floor. Living, dining & kitchen Overlooking backyard. W/ Matching floors & Staircase plus powder room. Laundry Conveniently located on second floor. Lots of upgrades, pot light, quartz counter, etc. Close to all amenities, transit, shopping 7 Schools. Upper Floors only. Basement is not included. (id:60365)
108 Livno Common
Oakville, Ontario
This distinguished custom-built two-storey residence offers over 5,600 square feet of refined living space, including approximately 3,700 square feet above grade and nearly 2,000 square feet in a luxuriously finished lower level nestled within a prestigious Bronte East enclave. Step through the double entry doors into an impressive two-storey foyer crowned by soaring 20-foot ceilings and an open gallery overlook. Expansive transom windows bathe the space in natural light, highlighting the floating hardwood staircase with wrought-iron railings. The main level unfolds with an open-concept layout featuring hardwood floors, vaulted and recessed ceilings, French doors, custom millwork, and oversized picture windows that fill each room with light. The family room serves as a true architectural centerpiece with its 14-foot vaulted ceiling and floor-to-ceiling fireplace, while six additional rooms offer the flexibility to tailor each space to your lifestyle. The Chef's kitchen blends form and function with custom cabinetry, premium built-in appliances, and an expansive centre island ideal for both cooking and entertaining. The upper level hosts four spacious bedrooms, including a primary suite overlooking the rear and side gardens. This retreat features a spa-inspired five-piece ensuite complete with a floor-to-ceiling glass shower and whirlpool-style jetted tub. Two of the secondary bedrooms boast graceful, vaulted ceilings, adding a sense of airiness and architectural character. Mature trees and lush greenery envelop the property, creating serene views from every window. The professionally finished lower level extends the home's luxurious living space, offering a recreation room, theatre room or fifth bedroom, home office, above-grade windows, and a three-piece bath. Outside, the manicured backyard oasis features a gazebo and flower garden, providing a tranquil setting for relaxation or entertaining. A true beauty that you can not miss. (id:60365)
3911 Koenig Road
Burlington, Ontario
Beautiful detached home available for Sale in the highly sought-after Alton Village community. This spacious Orinoco model offers 3,161 sq. ft. of total living space, including 677 sq. ft. of a finished basement with a separate entrance. The main floor features an open-concept layout with a modern kitchen equipped with granite countertops, extended cabinetry, and a breakfast area, as well as a welcoming dining room and a convenient powder room. A walkout from the kitchen leads to enjoying the backyard. Upstairs, you'll find four generous bedrooms, two full bathrooms, and a cozy family room. The primary bedroom includes two closets and a luxurious ensuite bathroom. The finished basement provides a large recreation room and an additional full bathroom, offering excellent potential for an in-law suite or rental income. With over $35,000 spent on upgrades, this home combines style, comfort, and functionality. Located close to top-rated schools, parks, shopping centers, restaurants, the GO Station, and major highways, this is a rare opportunity to own a beautiful home in one of Burlington's most desirable neighborhoods. (id:60365)
4861 Verdi Street
Burlington, Ontario
Spacious Semi-Detached (Linked by Garage Only) 3+1 Bedroom, 2.5 Bath Finished Basement* Located in Popular Area! Sought After Alton Village, Close To A++ Schools, Shopping, Transportation, Highways * Functional Living Space: Spacious Eat-In Kitchen \\Central Island, Granite CounterTop*Hardwood,9 ft Ceiling with Pot Lights and Stained Wood Stairs* Bath Tub & Separate Shower*Fully Finished Basement: Large Rec Room, Extra Bedroom And Lots Of Storage Space* Hardwood Staircase Leads To 3 Spacious Bdrms & 2 Full Baths* Ensuite Walk In Closet * 3 Car's Parking including Garage* **EXTRAS** Double Doors Entrance With Beautiful Insert And Spacious Foyer With Ceramic Mosaic Floor* Popular Area with Top Rated Schools, walk to Transportations,Shopping, Banks! (id:60365)
31 Banbridge Crescent
Brampton, Ontario
4 Bedroom 2.5 Washrooms Semi Detached in the Area of Credit Valley. Main Floor Laundry, Beautiful Kitchen With S/S Appliances. Main Floor Hardwood And Oak Stair. Easy Access To Public Transit, Schools, Shopping, And All Amenities. Landlord Will Interview AAA Tenants. Professionally Employed, Good Credit, Habits To Keep The House Tidy and Clean. Tenant Pays 70% Utilities. (id:60365)
3196 Newbound Court
Mississauga, Ontario
Beautiful 3-Bedroom Detached Home with a double car garage, offered for sale for the first time! Situated on a quiet court location in a highly sought-after Malton neighbourhood, this home features an enclosed sitting area with a built-in BBQ - perfect for enjoying with family and friends, rain or shine. The spacious eat-in kitchen, recently updated roof, and furnace add comfort and value. Enjoy a huge finished basement with a separate entrance, ideal for an extended family or potential rental income, featuring above-ground windows for plenty of natural light.Prime location close to all amenities - steps to schools, parks, Westwood Mall, Malton GO Station, public transit, and Pearson Airport. A perfect family home with great potential in an unbeatable location! (id:60365)
87 Villadowns Trail
Brampton, Ontario
MUST SEE***Detached Home*** Welcome to 87 Villadowns Trail*** Regal Crest Homes in A highly **Desired Neighborhood of Brampton***Original-owner***residence that meticulously maintained, well organized & well kept, featuring separate **Living and **Family rooms on the main floor, Kitchen with Granite countertops and Lightning with **Chandeliers & ***Pot Lights all over the main Floor **Fresh paint **Hardwood Flooring throughout the House. The unfinished basement is a blank canvas for your dream project with rental potential for a future. Situated close to all major amenities, Hwy 410, shopping, library, and more, and within walking distance to schools and parks true pride of ownership. (id:60365)
61 Belmont Drive
Brampton, Ontario
Welcome to 61 Belmont Dr in Brampton! This spacious ( main floor is just under 1100 sq ft) 3+1bedroom bungalow , which sits on huge, pie shaped and pool sized lot , has just had many recent improvements and updates and awaits its new family or investor! With over $35,000 spent since spring 2025, this home is fresh and move in ready! The list includes- all new roof shingles and attic insulation, fully updated modern bathroom, newly installed quality laminate floors throughout the very large, finished lower level and the home is freshly painted , in neutral colour, from top to bottom, plus, all work was done professionally! With its separate door exit to lower level/upper level and backyard , extra long driveway for numerous cars ( no sidewalk!), this gives this house the easy opportunity to create an in-law suite ( bathroom rough-in already in lower level! ) for extended family, older kids or possible income potential! Some pictures are virtually staged to create vision and ideas for buyers! With the property near shopping centres, restaurants of all types, park, Dixie and Queen st , the 410 for commuting, schools, places of worship and much more....this solid home, with loads more potential, will not last long! (id:60365)
3214 Tania Crescent
Burlington, Ontario
This beautifully appointed home offers an exceptional layout and impressive living space throughout. Step into the spacious foyer, welcomed by curved, hardwood stairs with iron pickets. The custom kitchen features full-height cabinetry, quartz countertops, stainless steel appliances, with an oversized island that's perfect for casual dining or entertaining. The open-concept family room includes a cozy fireplace and large windows that fill the space with natural light, while the formal dining room provides the perfect setting for family dinners or special occasions. A versatile bonus room on the main level can serve as additional living space, home office, or playroom. Upstairs, you'll find four generous sized bedrooms, including a spacious primary suite with a walk-in closet featuring custom built-ins and a luxurious ensuite boasting double sinks, a large Jacuzzi tub, and a separate shower. The lower level is designed for fun and relaxation, featuring a large recreation/games room with pool/ping-pong table, hang out areas, a media room with theatre-style seating, plus a fifth bedroom and full bath. Sliding patio doors from the kitchen opens to an oversized 60x100 ft. lot surrounded by greenery for privacy. The backyard offers plenty of room for entertaining, play, and space to add a pool or hot tub. With its bright, open spaces, quality finishes, and unbeatable layout, this is a home your family will fall in love with! (id:60365)
22 Ungava Bay Road
Brampton, Ontario
Beautifully Maintained East-Facing Home with Legal Basement Apartment Set on a premium 45 ft lot with no rear neighbours, this bright and welcoming home offers 4 spacious bedrooms and 3full baths upstairs, plus a legal basement apartment with a separate entrance currently rented for $1,800/month for great income potential. Enjoy 9 ft ceilings, crown molding, hardwood floors, and a cozy bay window on the main floor. The modern kitchen features stainless steel appliances and granite countertops, opening to a private backyard with a deck and garden shed perfect for relaxing or entertaining. Located just steps from junior and middle schools and only 2 minutes from public transit. Major updates include the roof (2021) and A/C (2024). This home checks all the boxes: space, location, and rental income! Offer any time. (id:60365)
60 - 3250 Bentley Drive
Mississauga, Ontario
Churchill Meadows- Nicely updated, Upper level 2 bedroom, 2 Washroom unit located in a well maintained complex. Open concept floor plan with S/S appliances, Laminate floors and walk out to balcony. Steps to Public transit and Shopping with easy access to Streetsville GO, Hwy 401 and 403. (id:60365)

