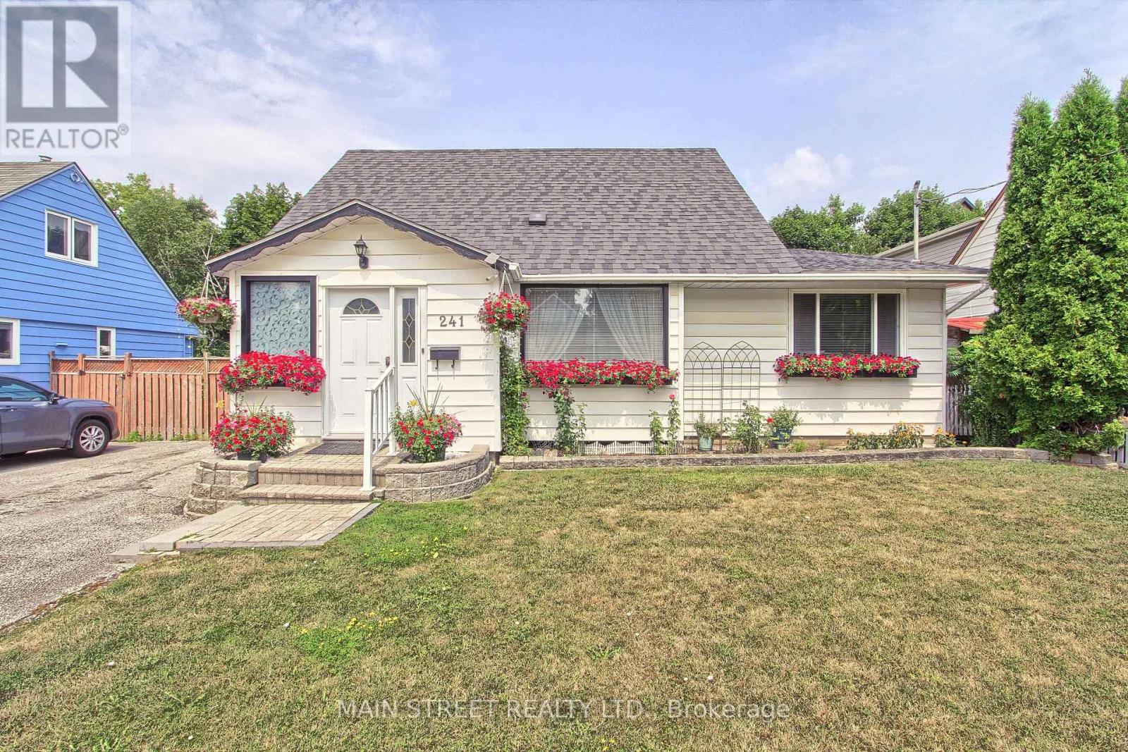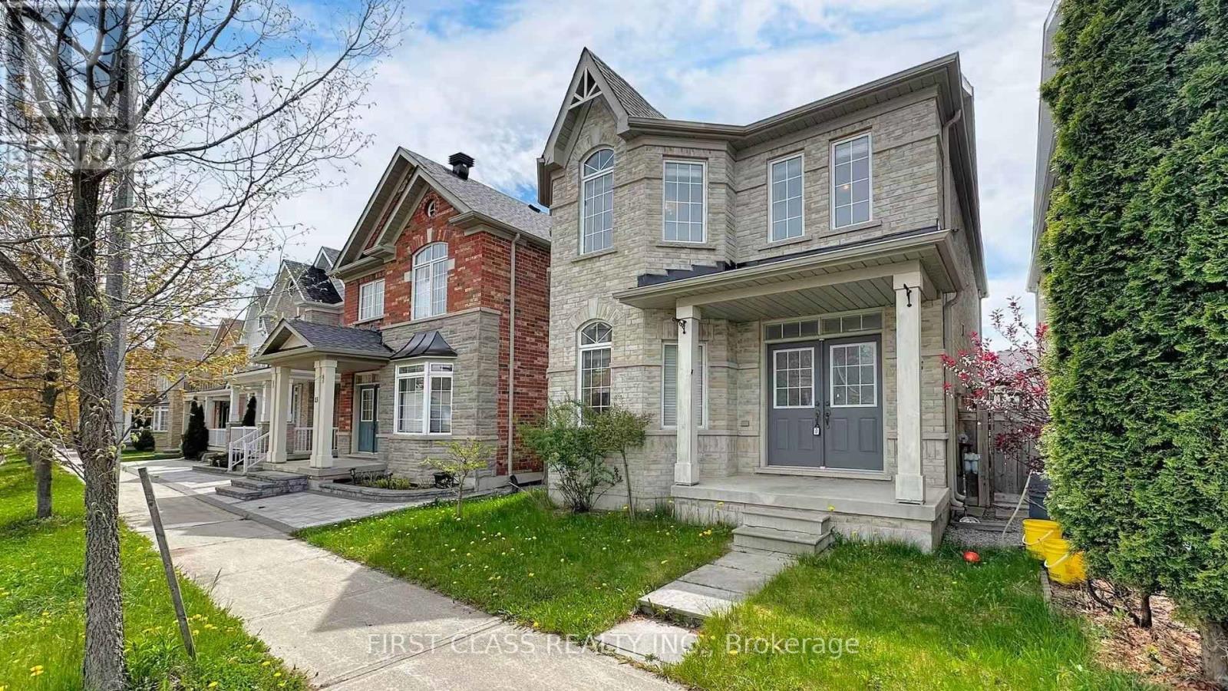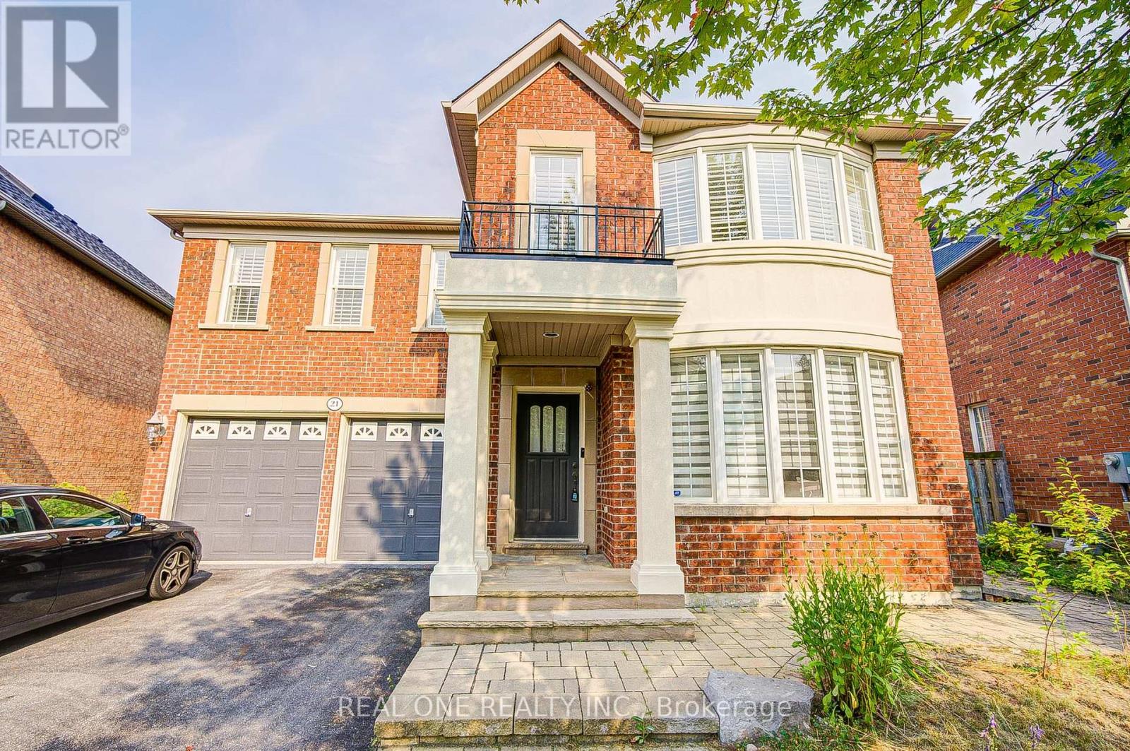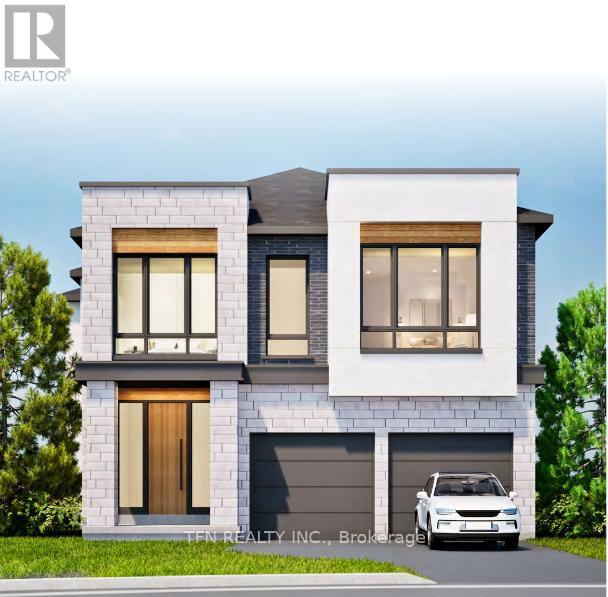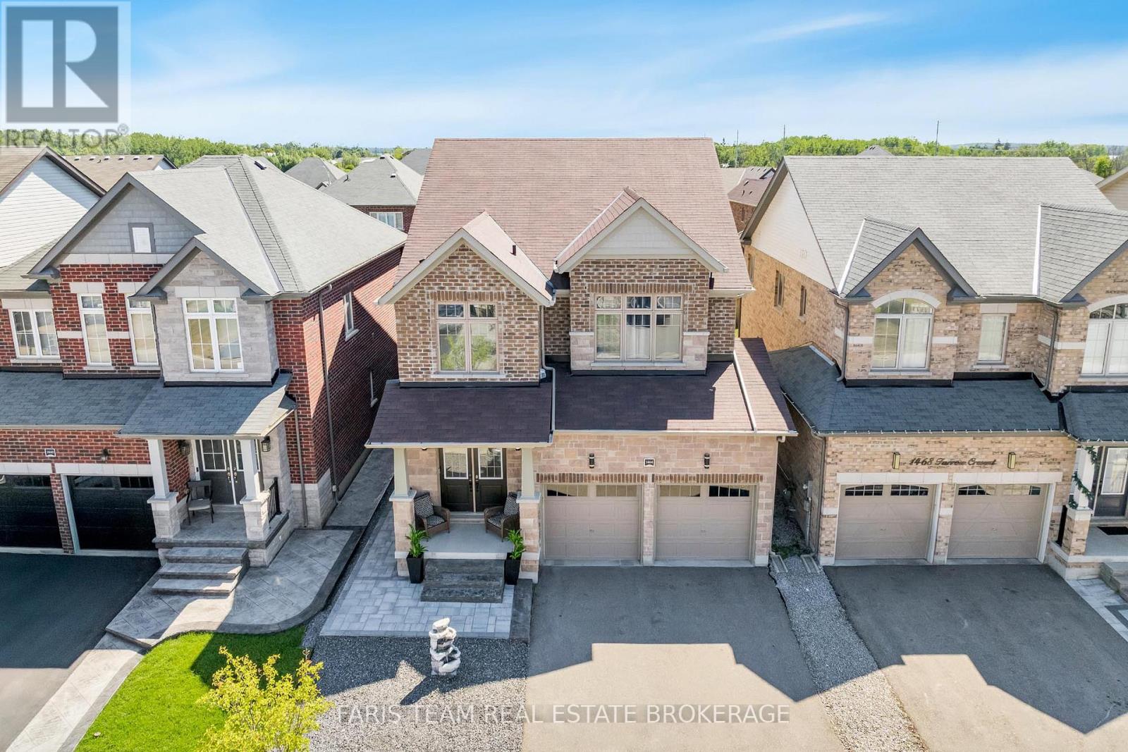241 Andrew Street
Newmarket, Ontario
Step Inside This Charming 1 1/2 Storey - 3+1 Bedroom, 3 Bath Home! Located on Quiet Street in Central Newmarket, Steps to Prestigious Rogers P.S., Shopping, Restaurants, Parks, Trails and More! Featuring Front Foyer, Spacious Living Room w/ Hardwood Flooring, Separate Dining Room Off Kitchen, Renovated Custom Kitchen w/ Quartz Counters, B/I Appliances, Breakfast Bar, Bonus Oversized Window Overlooking Backyard Inground Pool, Main Floor Laundry w/ Sep. Entrance to Yard, Primary Bedroom w/ Walk-in Closet, 2 Bedrooms w/ Shared 2 Pc. Bath on Second Floor, Lower Level Features Rec Room w/ Built-In Bar, Extra Bedroom and Bonus Workshop/Office/Bedroom. Backyard is Fully Fenced w/ Inground Pool, Storage Sheds, Covered Raised Deck w/ Access to Sunroom, Perfect for Entertaining, Family Nights, Movie Nights Under the Stars and More! First Time Being Offered For Sale and Shows A True Pride of Ownership w/ The Love That Has Been Given to This Home Over the Years! (id:60365)
107 Lebovic Drive
Richmond Hill, Ontario
Welcome to this beautifully spacious 2,120 sq ft townhome located in the sought-after Bond Lake area! As you step inside, you'll be greeted by a generous living room featuring gleaming hardwood floors and a cozy double-sided fireplace that seamlessly connects to the elegant dining area perfect for both relaxing and entertaining.The stunning eat-in kitchen, just 3 years old, boasts extra-tall cabinetry and a bright, family-friendly layout. Step outside to enjoy a private backyard complete with a deck and handy shed.This home also includes a finished basement, offering additional living space or the perfect rec room setup.Upstairs, you'll find three oversized carpeted bedrooms and convenient second-floor laundry. Additional highlights include:No sidewalk, allowing for 3-car parking out front, inside access to the garage, Roof replaced 5 years ago and the furnace is approximately 10 years old. Don't miss the opportunity to view this incredible home. It's a MUST-SEE! (id:60365)
522 Malvern Crescent
Newmarket, Ontario
Welcome to 522 Malvern Crescent a beautifully maintained 4-bedroom family home in one of Newmarkets most desirable neighbourhoods. With easy access to Greenlane, Highway 404 and 400, this home must be seen to be appreciated. Featuring an expansive covered front porch (rare in the area), updated bathrooms, Hardwood & engineered floors through the upper levels, this home offers style and comfort throughout. The bright eat-in kitchen boasts granite counters and overlooks the south-facing backyard, while the gas fireplace creates a warm and inviting atmosphere in the nearby family room. The spacious primary suite includes a modern 3-pc ensuite & oversized walk-in closet. Enjoy a professionally landscaped property with an interlock walkway, perennial gardens, and a large deck accessed from two walk-outs, complete with a gazebo-covered dining area and lounge space perfect for entertaining. The finished basement provides extra living space plus a second gas fireplace. Ideally located steps to Denne PS, walking distance to Dr. Denison SS, and close to the Nokida Trail with access to the Tom Taylor Trail and historic downtown Newmarket. The home must be seen to be appreciated. (id:60365)
93 Maplewood Drive
Essa, Ontario
Nestled on a quiet, family-friendly street, this beautifully maintained 2-storey link home sits on a premium lot with no rear neighbours and a backdrop of mature trees - offering exceptional privacy and direct access to nature trails. The open-concept main floor features a bright eat-in kitchen with stainless steel appliances, quartz countertops, a pantry, breakfast bar, and ample cabinetry, flowing seamlessly into a cozy living room. Main floor laundry with inside access to the oversized garage (new door + epoxy floor) adds everyday convenience. Extensive updates provide peace of mind, including a newer roof, upgraded attic insulation, nearly all new windows, and a new furnace, A/C, and hot water on demand system. Step outside to your backyard retreat, complete with a custom multi-level deck, pergola, garden shed, and an irrigation system in both the front and back - perfect for year-round enjoyment. Upstairs, you'll find three generous bedrooms, including a spacious primary suite with walk-in closet and updated ensuite. Both upper bathrooms have been stylishly renovated. The finished basement expands your living space with a comfortable rec room, 2-piece bath, office nook - ideal for working from home, and plenty of storage. Lovingly cared for and truly move-in ready, this home is a rare opportunity in a sought-after neighbourhood. (id:60365)
1483 Purchase Place S
Innisfil, Ontario
Don't miss!!! CozyTownhome built in 2022'. Open concept and warm with Larger windows allowing for plenty of natural light and beautiful views. High end Finishes throughout including quartz countertops, stainless steel appliances, modern kitchen, huge island, stained oak staircases, upgraded trim, vinyl flooring, 9 ft smooth ceilings. on the main level, storage room in garage, interlock driveway and more. Spacious bedrooms including an exceptional primary bedroom with a walk-in closet and 5pc ensuite Bathroom with quartz counters and two sinks. Finished basement with inside entry, walkout to backyard and rough-in for potential bathroom. Comfortable and family friendly location in south end of Luxury Innisfil . Visitors parking on private road. Close proximity to waterfront, highway 400, Orbit future transit hub and schools...including the new St. Andre Bessette Catholic School. Within one hour drive of the GTA. (id:60365)
26 Baycroft Boulevard
Essa, Ontario
Priced to Sell. Best Value on the Angus Market. Apx 3100sqft (not including Walk-Out Basement) Brand New Home Backing onto Environmentally Protected Greenspace & Creek - No Neighbours Behind! Deep 140' Pool-Size Backyard. All Modern Stainless Steel Appliances - Fridge, Wine Fridge, Stove, Dishwasher, Washer & Dryer. Full & Functional Main Floor Plan includes a Home Office with Glass Door Entrance, Open Living Room & L-Shaped Dining Room leading to a lovely Servery, Kitchen & Breakfast Area w/ Walk-Out to Deck. Family Room includes Natural Finish Hardwood Floors, Natural Gas Fireplace & Huge Windows Providing a Beautiful View of the Lush Protected Greenspace behind. 4 Beds, 4 Baths (incl. 2 ensuite & 1 semi-ensuite). Large Primary Bedroom Features a Double-Door Entrance, His & Her's Walk-In Closets, Huge 5-pc Ensuite w/ a beautiful Tempered Glass Shower, Free Standing Tub, His & Her's Vanities overlooking the beautiful view ; plus a Separate Toilet Room w/ it's own fan for added privacy & convenience! Wall USB Charging Plugs in Master Bedroom & Kitchen. ***Brand New Luxury White Zebra Blinds Installed T/O (White Blackout in All Bedrooms)*** Upgraded Designer Architectural Shingles. Premium Roll Up 8' Garage Doors w/ Plexiglass Inserts. Unspoiled Walk-Out Basement w/ Huge Cold Room, Large Windows O/L Yard & 2-Panel Glass Sliding Door W/O to Deep Pool-Size Backyard. Brand New Freshly Paved Driveway. Builder will Sod Brand New Grass at no added cost to the Purchaser & will install a Brand New Deck to Walk-Out from Main Floor Breakfast Area to the Brand New Wood Deck O/L Backyard and EP Land. Complete Privacy & Peace w/ no neighbours behind, backing South-West directly onto Creek w/ ample sunlight all day long! Truly the Best Value for the Price. See next door neighbour sale price at 22 Baycroft Blvd w/ no appliances nor blinds for reference of recents. Survey, Floor Plans & Site Map attached. Tarion New Home Warranty. Showings Welcome Anytime. All Offers Welcome Anytime (id:60365)
15 Welland Road
Markham, Ontario
This bright and inviting home offers close to 2,000 sqft of comfortable living space, featuring 9-foot ceilings on the main level and solid hardwood floors throughout. With three generously sized bedrooms, a functional layout, and a double garage, its designed for both style and practicality. Ideally located near major highways, shopping, dining, and top-ranked schools, this home delivers the perfect combination of elegance and convenience. (id:60365)
14 Holt Drive
New Tecumseth, Ontario
One of Allistons most desirable areas, close to all amenities, schools and churches. Large 4 bedroom with finished basement in-law suite for a multi generational home with open concept & own laundry plus 4 pc with heated bathroom floor. Stream lined design on main level with custom kitchen & counters with extra pantry space for the gourmet chef in your home. Large walkout to deck, yard, shed and fenced privacy. Backs on to open space. Welcoming double doors enters to a foyer with 2pc powder room and storage area. The open concept living and dining area are perfect for entertaining with a gas fireplace and open access to the kitchen. There is hardwood under the broadloom in living and dining areas. 4 very spacious bedrooms on second level, consist of the primary ensuite, walk-in closet at the rear of the home affording privacy for you. The second bedroom has access to the main bathroom. All bedrooms have bright natural lighting. The second level has a laundry room for ultimate convenience. There is access to the 1 1/2 car garage from the main level. This special home has been upgraded and updated. Kitchen under cabinet lighting, upgraded 200 amp service, shed has metal roof and hydro, reinforced deck with added new railings and wired for hot tub, tankless hot water heater, driveway has custom pavers and was widened, pavers on rear patio, garage shelving cabinets and workbench, EV charger installed (Telsa). So here it is all your dreams come true in one home. (id:60365)
21 Moraine Ridge Drive
Richmond Hill, Ontario
A rare ravine-lot treasure you must see! Nestled on a quiet cul-de-sac with a scenic trail right at your doorstep, this stunning home sits on a premium, oversized private pie-shaped ravine lot expanding to 75 feet wide at the backyard. Located in the highly sought-after Jefferson community, this immaculate 3,400 sq.ft. Tribute-built 4-bedroom, 2-storey gem offers exceptional style and comfort. Two Ensures upstairs, Enjoy beautiful curb appeal with a stone walkway, 9' ceilings, hardwood floors throughout, and oversized archways. The large eat-in kitchen features tall cupboards, stainless steel appliances (gas stove, fridge, dishwasher, microwave), and opens seamlessly to your living space with a cozy fireplace. California shutters adorn the second floor.The fully finished basement includes a separate walk-out entrance and two bedrooms perfect for extended family or rental potential. Walking distance to shopping, schools, and amenities. (id:60365)
35 Imogene Court N
Richmond Hill, Ontario
Welcome to Duncan Hill Homesthe crown jewel of pre-construction living in prestigious Richmond Hill. Thoughtfully designed and built by Arkfield Developments, this exclusive enclave features just 28 finely appointed homes, nestled within a private court that offers the ideal balance of privacy, connectivity, and modern elegance.Situated on the most coveted lot on the court, this 3,059 sq.ft. designer residence showcases a rare, one-of-a-kind pool-sized lot, backing onto a mature treeline for added privacy and serenity. Whether you're hosting gatherings or enjoying peaceful moments at home, this exceptional lot provides a truly unmatched setting for luxury living.Inside, this home is a celebration of thoughtful design and effortless comfort. The expansive floor plan combines open-concept living with generously sized principal rooms, offering flexibility for both entertaining and day-to-day family life. Soaring 10 ceilings on the main level further enhance the homes sense of space and grandeur.Set in a prime location, Duncan Hill Homes offers quick access to major highways, top-ranked schools, and all the amenities that make Richmond Hill one of the GTAs most desirable communities all while enjoying the quiet charm of a tucked-away, private court.This home also features designer-selected finishes that redefine everyday luxury:Stone countertops and undermount sinks throughout the kitchen and all bathrooms Spa-inspired ensuites in every bedroom, creating peaceful private retreats. Upgraded interior hardware and fixtures, carefully selected for both style and durability Private ensuite baths for all bedrooms, ensuring comfort and convenience throughout. This is more than a home it's a lifestyle marked by timeless design, superior craftsmanship, and lasting value. Every detail, from the premium lot to the elevated interiors, reflects Arkfields unwavering commitment to building extraordinary homes.Experience the pinnacle of new home living. (id:60365)
1464 Farrow Crescent
Innisfil, Ontario
Top 5 Reasons You Will Love This Home: ***$5000 towards taxes or decorative bonus*** 1) Featuring four generously sized bedrooms, each with its own private ensuite, this home offers a thoughtfully designed layout that ensures both privacy and functionality 2) Stylish interior flows effortlessly into a beautifully designed backyard, ideal for hosting vibrant gatherings, summer barbecues, and creating unforgettable moments 3) Enjoy the convenience of being just minutes from Lake Simcoe, top-rated schools, essential amenities, and major commuting routes, perfect for families and professionals alike 4) A seamlessly connected kitchen and living space encourages relaxed family living, while the separate dining room adds a sophisticated touch for more formal occasions 5) This newer build is located in one of Innisfil's most desirable communities, surrounded by natural beauty and contemporary homes, just a short walk to the lake. 2,508 above grade sq.ft plus an unfinished basement. Visit our website for more detailed information. (id:60365)
40 Saintsbury Road
Markham, Ontario
Welcome to this beautifully upgraded 4+1 bedroom, 4 bathroom detached home in the highly sought-after Cachet Fairways community of Markham! | Situated on a desirable corner lot, this home offers modern finishes, a functional layout, and an unbeatable location, steps to top-ranked Lincoln Alexander Public School, Richmond Green Secondary School, Catchment Area For St Augustine Highschool & French Immersion: St Monica High School & Sir Wilfred Laurier PS | The main floor boasts 9-foot ceilings, engineered hardwood flooring, and pot lights that create a bright, open feel. | The kitchen has been renovated top to bottom making it the perfect space for cooking and entertaining. | A sunken living room and cozy family room with gas fireplace provide versatile spaces for everyday living and hosting guests. | Many Built In Book Cases Throughout For Storage & Decorating | Upstairs features four spacious bedrooms while the finished basement extends your living space with pot lights, an additional bedroom, a full bathroom, and a flexible open area, ideal for a home gym, playroom, or media space. | Enjoy summer days in your fibreglass pool, designed for low-maintenance enjoyment. | Garage Has 2 EV Charges | The location is unbeatable, minutes to Highways 404 and 407, shopping, dining, and parks. | This home truly has it all - style, space, location, and an incredible neighbourhood. Don't miss your chance to make it yours! (id:60365)

