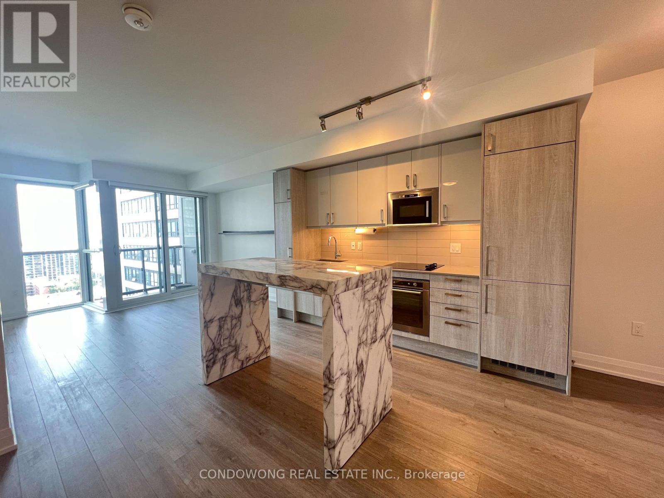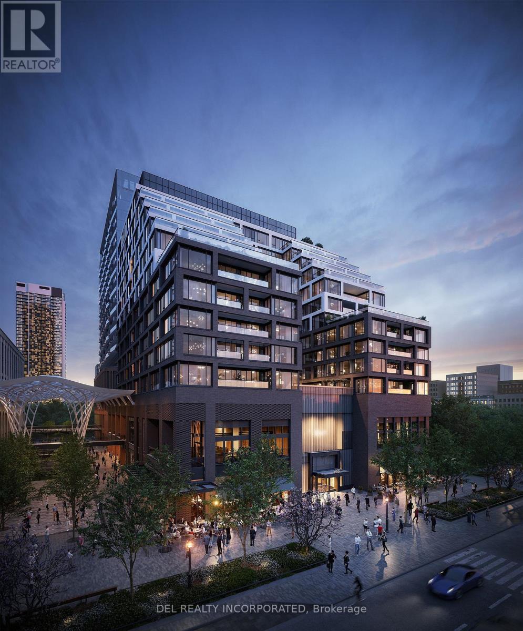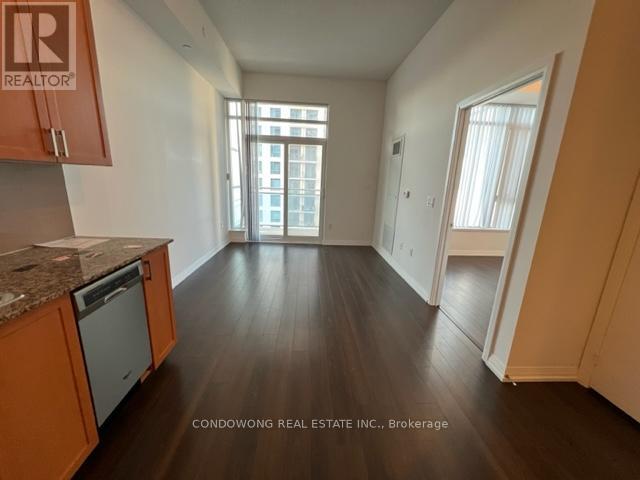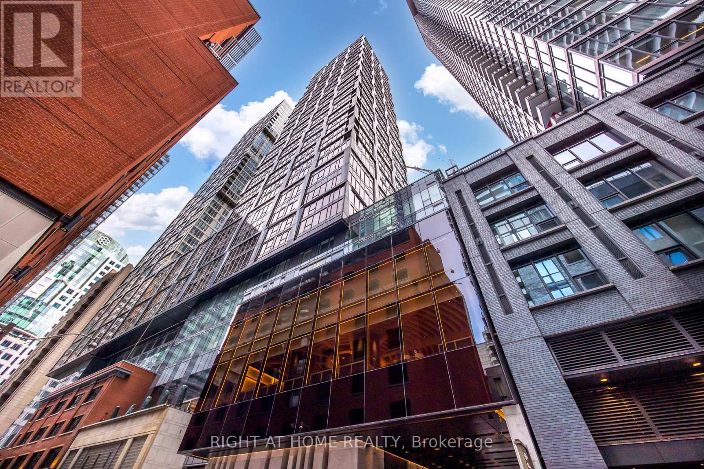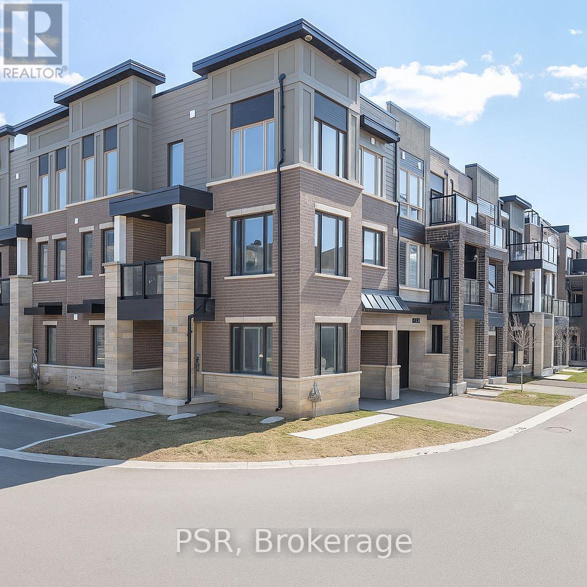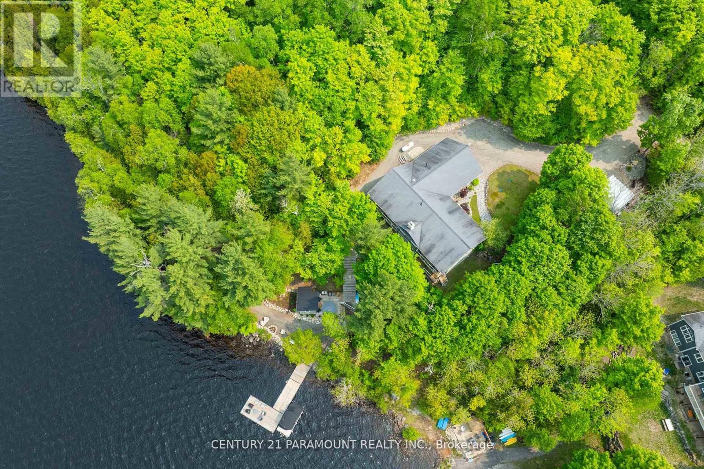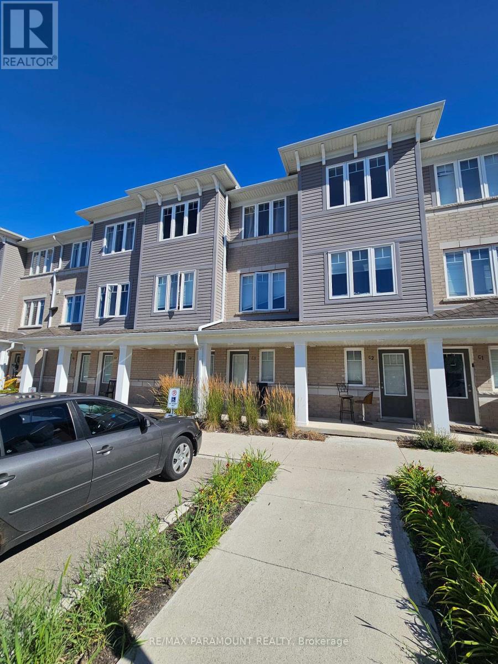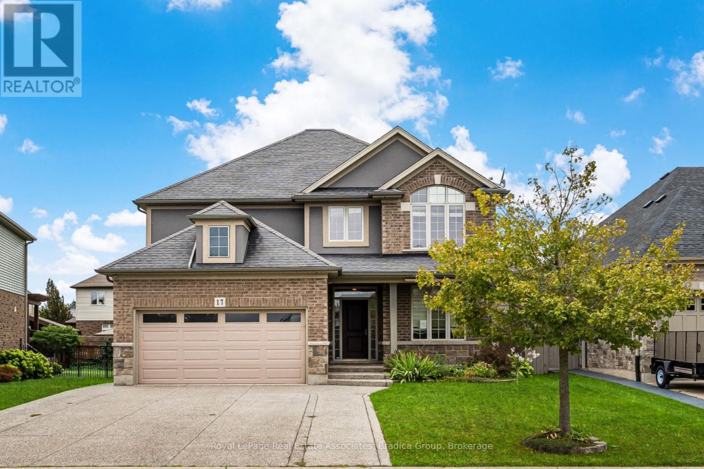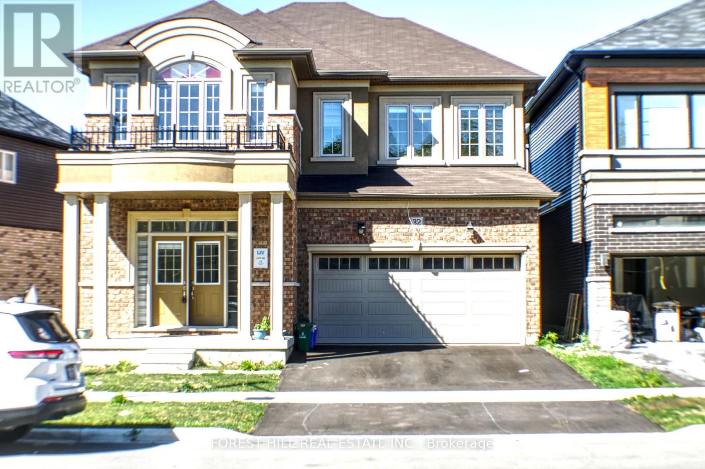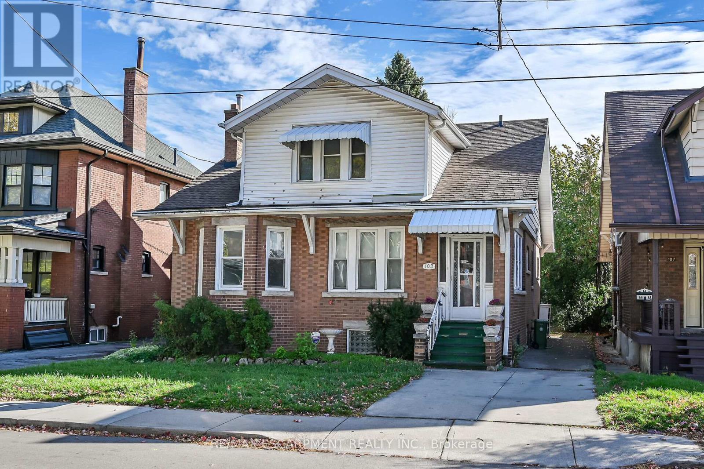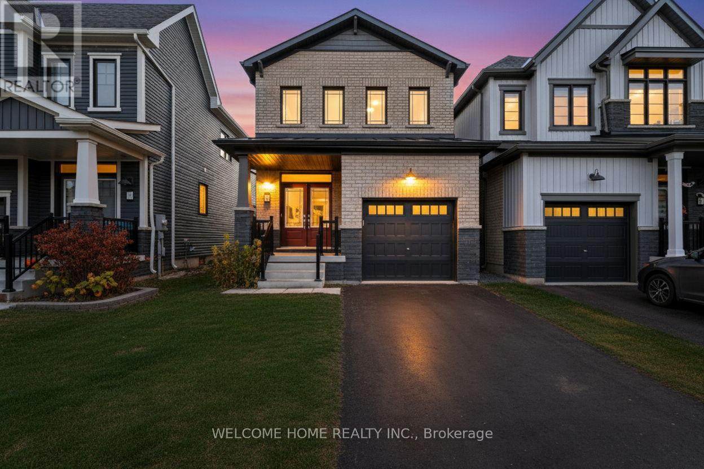2001 - 77 Mutual Street
Toronto, Ontario
Discover urban living at its finest in this Downtown Core Max Condo, featuring 1 bedroom plus a versatile den. This sleek residence boasts laminate flooring throughout and a contemporary kitchen equipped with stainless steel appliances. Enjoy top-notch amenities and a prime location just few minutes from Ryerson University and George Brown College. With Dundas Square and the Yonge Subway only a few minutes walk away, you'll have quick access to the city's best. Loblaws is just 11 minutes on foot, and the Bay Financial District is a short 13-minute stroll. Experience convenience and style in this ideally situated condo. (id:60365)
403 - 455 Wellington Street W
Toronto, Ontario
Tridel at The Well Signature Series is a triumph of design. Located on Wellington Street West, this luxury boutique condo rises 14 storeys and overlooks the grand promenade below, blending the towering modernity with the street's historic facade below. Impressive designs with top of the line features & finishes. Most ambitious mixed-use community in Downtown Toronto. Move-in ready. (id:60365)
1201 - 55 Ann O'reilly Road
Toronto, Ontario
Great Location! Enjoy Tridel Alto At Atria - Green Building & Spacious I Bedroom + Den Unit Includes high Ceiling & Tastefully Chosen Finishes. Building Amenities Include 24Hr Concierge, Fitness Studio, Spinning Bikes, Yoga Studio, Exercise, Pool, Steam Room, Theatre Screening Rm, Billiards, Elegant Party Room With Private Rm & Private Dining Area & More! Close To Don Mills Subway, Dvp, Hwy 401 & 404, Shopping, Restaurants, Entertainment & More! (id:60365)
3412 - 35 Mercer Street N
Toronto, Ontario
Fully Furnished, Large 2 Bed 2 Bath Unit at the NOBU Residences - The landmark address in Toronto's vibrant Entertainment District! Steps away from the Rogers Centre, CN Tower, Union Station and surrounded by the city's premier entertainment & dining establishments! This spacious corner suite offers practical split 2 bedroom floor-plan, 2 full bathrooms, and study. Floor to ceiling windows give the suite natural light in all rooms. The open concept living & dining room overlook the designer kitchen with Miele appliances. The luxurious touches continue with upgraded and custom Bathrooms finishes. Balcony offers stunning views of Lake Ontario and downtown. Short Or Long Term! (id:60365)
424 Rockwell Common
Oakville, Ontario
Spacious, desirable end unit urban freehold townhouse. 3 bedrooms and large den - that can be used as a bedroom or home office. Built-in garage with access to the home, walkout to the balcony from the living room, floor-to-ceiling windows, top of the line upgraded appliances that features a gas range, pot lights, fireplace, backsplash, Quartz counters, wood flooring throughout, and Berber carpeting in the bedrooms. Crawl space is perfect for storage. Endless amenities at your doorstep including easy access to public transit, highways, schools, parks, shops, restaurants, and much more! (id:60365)
Part 1 Rainham Road
Haldimand, Ontario
ATTENTION - Developers, Contractors & Builders - 9.1 acre parcel of land in process of being approved by Haldimand County for a "Plan of Subdivision - located on western outskirts of Selkirk - 45/55 mins to Hamilton, Brantford & 403 - 90/120 mins to London & GTA - one Concession N from Lake Erie. Offers a relatively flat terrain slated to incorporate between 14-17 residential building lots(depending on amount County approves) w/entry from Rainham Road. Rare attractively priced Developmental Property! (id:60365)
276 Jeffrey Road N
Ryerson, Ontario
Built in 2008, this energy-efficient ICF block bungalow with walk-out basement offers year-round comfort. Situated at the end of a dead-end road provides privacy on this irregular 1-acre lot. Lake front property with the desirable southwest exposure of Lake Cecebe, a lake that offers 40 miles of boating joining Lake Cecebe with the Magnetawan River, Midlothian Lake and Ahmic Lake. Perfectly placed in between Burk's Falls and Magnetawan and just 30 minutes from Huntsville. The main floor of the home features hardwood/tile floors, a custom chef's kitchen by Cutter's Edge of Muskoka made of solid hickory including extra touches such as two sinks and Corian countertops. Open concept from kitchen, dining and living room provides the perfect space for entertaining your family and friends. The living room has vaulted ceilings and a grandeur granite stone gas fireplace. A deck off each side of the living room provides extra living space for outdoor dining and relaxation. Main floor primary bedroom has a walk-in closet, ensuite with double sinks, walk-in shower and heated tile floor. A pantry provides extra storage and a place for a freezer. The laundry room on the main floor shares a mud room coming in from the 2-car 30' x 30' garage with work bench. An added touch is the 2-piece washroom with a work sink in the garage. To complete this level is a second bedroom facing the lake. The lower level has 2 spacious bedrooms with closets, 3-piece washroom with heated tile floor. The family room has a Napolean wood burning stove, entertainment centre and a shuffleboard table. There is a wood room on this level for easy access to the wood or it can be easily converted to another bedroom. To continue with convenience, there is a kitchenette on this level equipped with a refrigerator, microwave, cupboards and sink for easy cleanup. Relax in an indoor hot tub that has a sliding door to the outdoors or convert to an office, bedroom or gym. Walk out to a deck which leads you to the lake. (id:60365)
C3 - 24 Morrison Road
Kitchener, Ontario
Step into this beautifully updated 3-bedroom, 2 full bathroom condo townhouse, offering stylish contemporary finishes and a bright, functional layout. The spacious kitchen features stainless steel appliances, a breakfast island, and direct access to a generous private deck-perfect for outdoor dining and entertaining. Enjoy ample storage with large closets throughout, plus a bonus walk-in closet for added convenience. This move-in ready home includes 1 designated parking space and is situated in a meticulously maintained, highly sought-after community. Located just steps from top-rated schools, scenic parks, trails, the Grand River, and Chicopee Park, this family-friendly neighborhood also boasts a private children's park. You're only minutes from Fairview Mall, major retailers, restaurants, and the hospital. Perfect for growing families or savvy investors, this home blends comfort, style, and unbeatable convenience. Don't miss this incredible opportunity! (id:60365)
17 Trailwood Drive
Welland, Ontario
17 Trailwood Drive, built by Rinaldi Homes in the prestigious Coyle Creek neighbourhood, blends timeless design with modern convenience. The welcoming foyer opens to a main floor created for family living and entertaining. At its heart, the chefs kitchen features an oversized island, granite counters, upgraded cabinetry, and a walk-in pantry. The adjoining family room adds warmth with custom cabinetry, a fireplace, and an oversized window that fills the space with natural light. Everyday details are thoughtfully planned, including a laundry room with built-in cabinetry, shelving, and an oversized sink.Upstairs, four large bedrooms offer comfort and privacy. The primary suite is a true retreat, complete with a walk-in closet and a spa-inspired ensuite featuring a jetted tub and walk-in shower. The finished basement expands the living space with endless versatility ideal for a gym, games, or media roomand includes a fully upgraded bathroom with double sinks, walk-in shower, and a cold cellar with abundant storage.The exterior is equally refined, showcasing a finished aggregate driveway and porch, a double garage, and a backyard built for summer enjoyment. With an aggregate deck and steps, a gas hookup for the BBQ, and ample space to relax or entertain, its the perfect extension of the home.This property delivers on space, function, and detailan ideal choice for families seeking a well-appointed home in a sought-after neighbourhood. Offered as a Power of Sale, it presents a unique opportunity to own a move-in ready home in one of Wellands most desirable communities. (id:60365)
32 Stauffer Road
Brantford, Ontario
Introducing 32 Stauffer Road: a pristine, family haven situated in a premium location with anunobstructed view directly across from the parks and ponds in Brantford's vibrant heart. Thisstunning 2-storey detached residence with 3160 sq ft of thoughtfully designed living spaceboasts 4 spacious bedrooms, a versatile main-floor den and 4 luxurious washrooms. Revel in anopen-concept main level with a chef's kitchen, breakfast nook and flooded family and diningrooms. In the main floor, find a dedicated laundry room with brand new appliances, while anunfinished basement awaits your personal touch. Outside, admire the elegant brick exterior,private double garage and convenient driveway. Perfectly situated at Hardy & Paris roads, enjoyeffortless Hwy 403 access and direct entry to the 14 km SC Johnson Trail's Grand River vistas.With top-rated schools, new provincial investments, shopping, dining, parks andrecreation-including the Brant Sports Complex and conservation areas-are all just minutes away,making this turnkey residence a rare opportunity to embrace balanced, family-friendly living inBrantford. (id:60365)
103 Leinster Avenue S
Hamilton, Ontario
Old world charm best describes this 2 storey, 5 bedroom, 2+1 baths. Natural wood trim and flooring throughout. Updated hydro, recent hot water and heating (one year) replaced windows and recent roof. (id:60365)
100 Keelson Street
Welland, Ontario
ONLY 1 YEAR OLD! FRESHLY PAINTED! 3 Bedrooms, 3 Washroom. Open Concept Main Floor with Light Hardwood Flooring, White Kitchen with stainless steel Appliances and a Large Island with Barstool seating. Breakfast Area with walk out to rear Yard. Large Primary Bedroom with WALK IN CLOSET, 3 Piece Ensuite. Spacious 2nd and 3rd bedroom. Rare Second Floor Laundry with Full Size Machines. Roller Blinds on All windows. MOVE IN READY Perfect for First time Home Buyers. Untouched Basement with Entrance Directly in Front of Garage. Perfectly located in the up-and-coming, vibrant community of Dain City, you'll love being just minutes from Nickel Beach and the canal, ideal for walking, biking, jogging, or kayaking, as well as the Empire Sportsplex with its state-of-the-art facilities. A short drive to Highway 406, leads to Access To Niagara's Wine Route, Falls view Casino, And The U.S. Border (id:60365)

