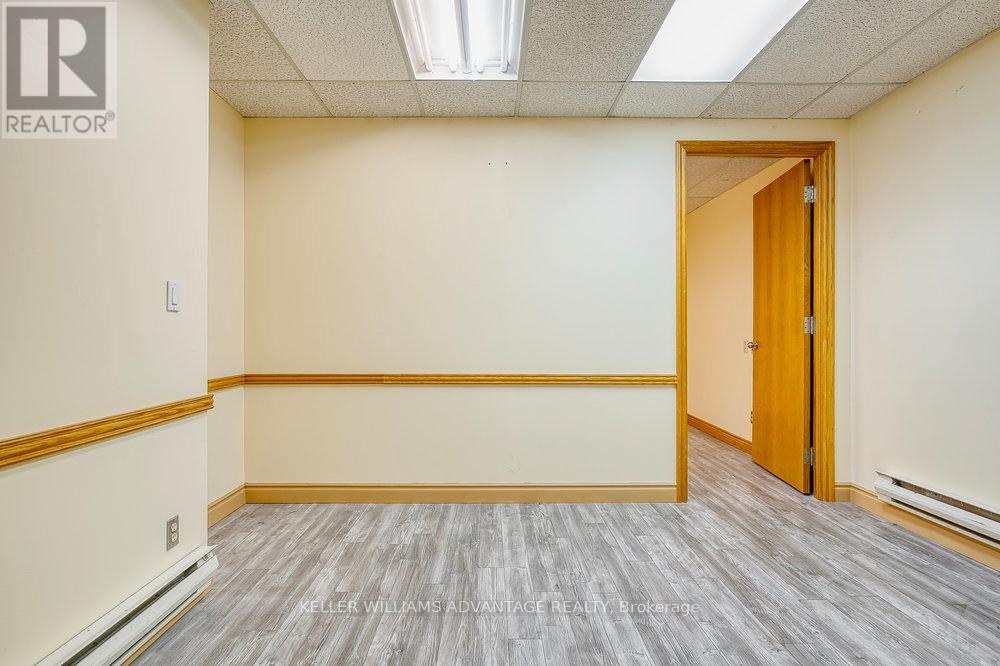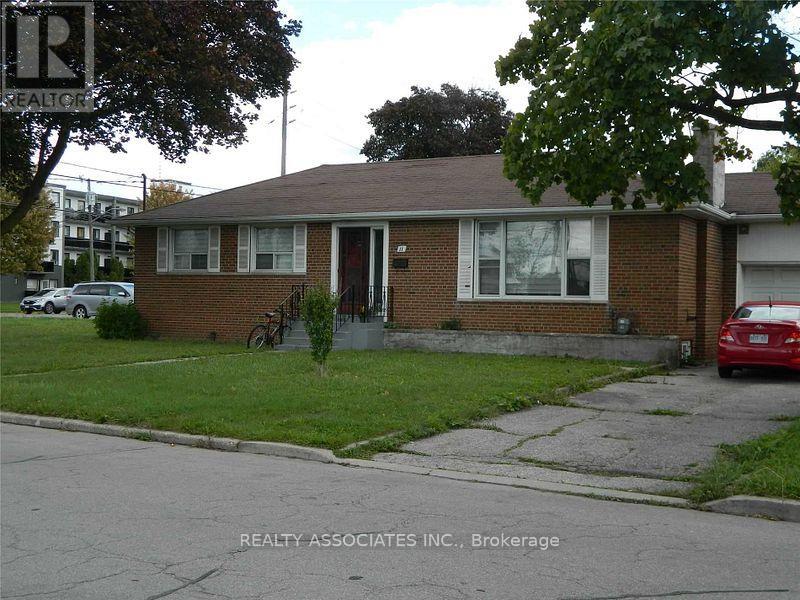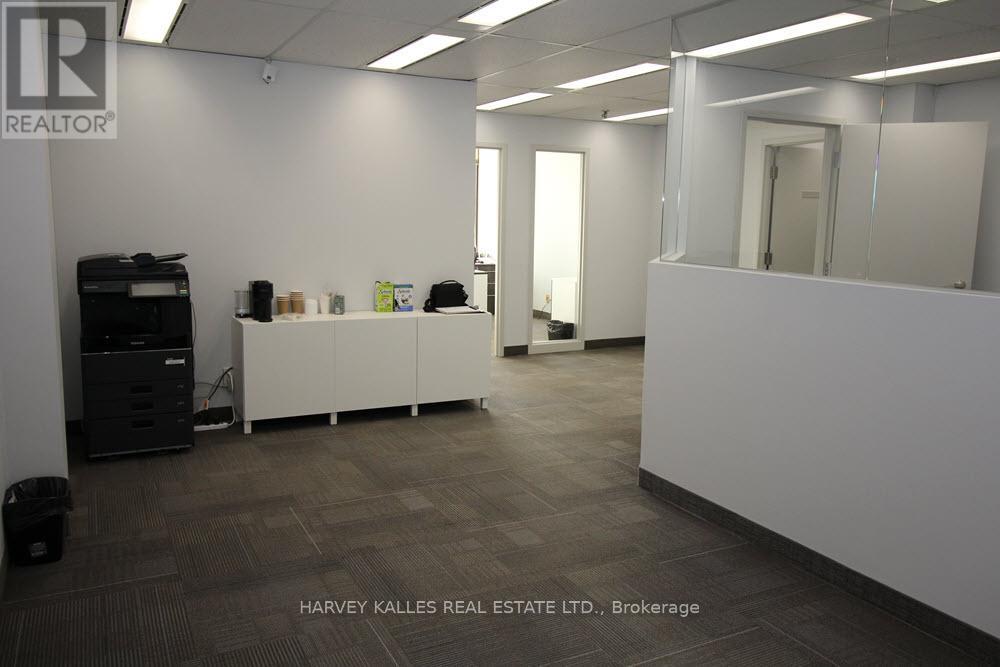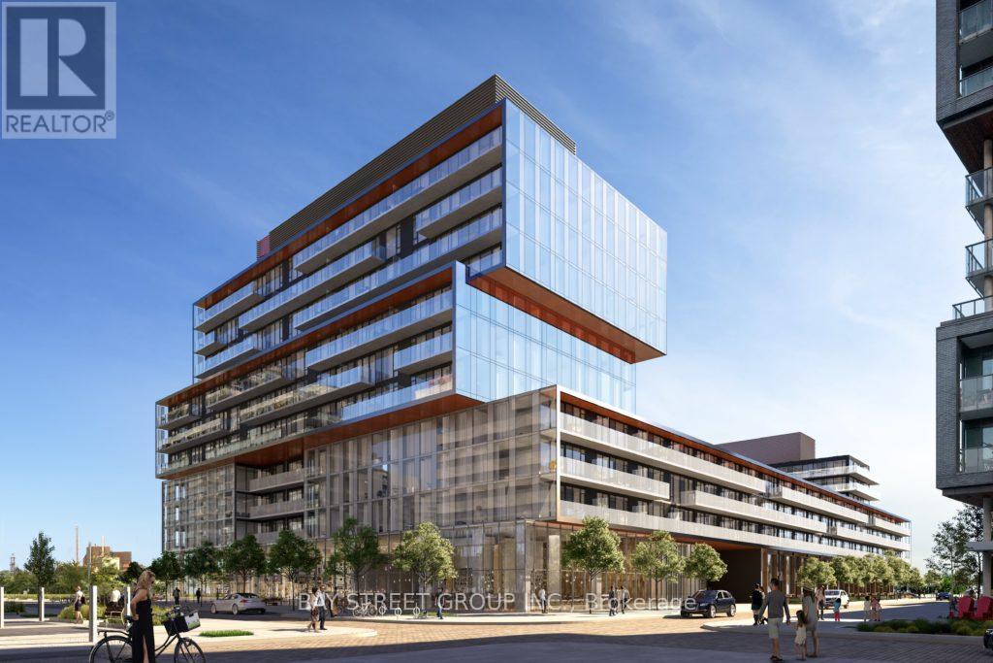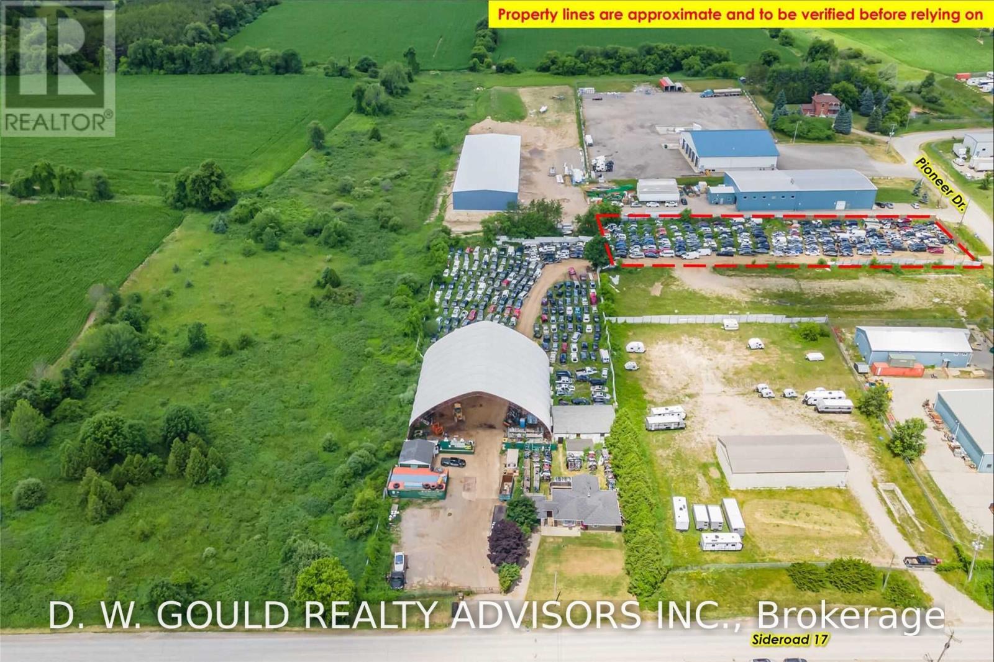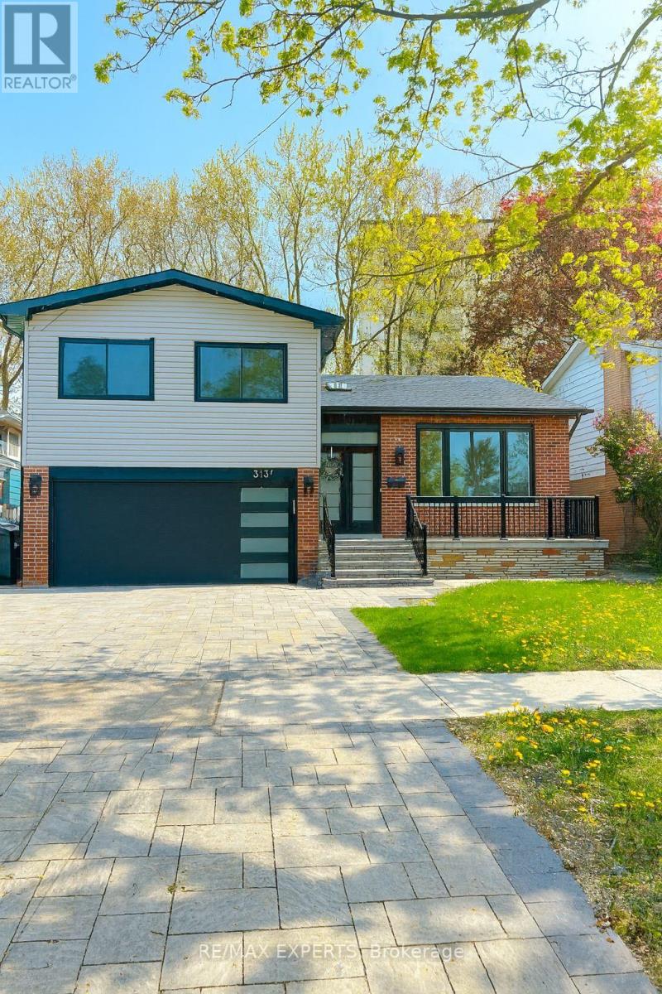203b - 302 Spadina Avenue
Toronto, Ontario
Fantastic, bright 417 square foot office space available for lease in prime location with incredible foot traffic! Near the intersection of Spadina and Dundas, this bustling destination provides immediate access to Chinatown, Kensington Market, and multiple transit routes. Adjacent to the vibrant cultural hub of Kensington Market with its many shops and eateries, this amazing neighbourhood hosts a wide array of residents, visitors and tourists alike! Perfectly situated in an excellent commercial/residential complex. This wonderful building has shared common hallways, bathrooms and elevators (which are cleaned by the landlord). Utilities are included! This unit is ideal for a medical or professional office of any type. (id:60365)
11 Muirkirk Road
Toronto, Ontario
Great Investment For Developer And Investor. Land Value Only. Offers must Be Conditional On Inspection. Possible To Be Sold In A Package Of 2 Parcels Including 9 & 11. W/Purchaser To Satisfy For Zoning(Rezoning) Building At The City. Don't Miss The Perfect Timing To Secure This Investment (id:60365)
305 - 45 Sheppard Avenue E
Toronto, Ontario
Excellent opportunity to "Try before you buy" Sublease almost 1,200 SF of prime office space in the heart of North York. at the intersection of Yonge and Sheppard right on the subway Junction of the Yonge Street line (I) and Sheppard Ave E line (4). Easy commuting with close access to Hwy 401 and surrounded by all the main amenities, banks, restaurants, supermarkets and shopping. For drivers, the building offers convenient paid surface parking and the option to obtain an underground monthly parking pass. This bright and well-laid-out floorplan is divided into 3 spacious offices, an open-concept reception area and boardroom. Potential incentives on lease arrangements and furniture, for qualified applicants. (id:60365)
N1209 - 35 Rolling Mills Road
Toronto, Ontario
Welcome to this sunny spacious penthouse suite with south facing unobstructed view in the prime Canary District. Close to financial district, but away from all the hustle & bustle with a 10-acre park, bike trails, beaches, royal yacht club, St. Lawerence market, distillery area all at walking distance. One of the best split layout two bedrooms plus den penthouse units (incl 1 parking, 1 locker) with total 970 sqf including a 130 sqf balcony to enjoy BBQ, sunbathing, and sunset view. Top floor elevated ceilings not only feel more spacious & private, but also boost rooftop garden, fireworks, CN tower, park & lake view directly from your own balcony. Open concept kitchen with stainless appliances, floor-to-ceiling window door walk out to the balcony. Spacious den is perfect for media/home office/infant room. The primary bedroom has an 4 pc ensuite bathroom, walk-in shower, large mirrored walk-in closet. Modern Scandinavian style natural light laminate flooring, floor-to-ceiling windows, and elegant Shangri-la blinds give the suite a relaxed, bright, cherish feel. A morning walk around the parks with your dogs or loved ones, or walk downstairs to Marche Leos/ Region, or dinning at the excellent restaurants around. Large rooftop terrace with community BBQ, fire pit, Gym, pet wash room, child playroom, party room, hobby room, co-working space, bike storage, theater room, guest suite, visitor parking. Hi-speed internet is included in maintenance fees by Beanfield. Move in now to benefit from prices rising in the near future as the East Harbor is the most significant development being planned in Toronto. The site owned by Cadillac Fairview with an enormous scale of over 45 acres footprint, larger than Yorkdale Shopping Centre & right at downtown Toronto and waterfront community. Own it today to enjoy this one-of-a-kind suite offering an unbeatable lifestyle. (id:60365)
28 Pioneer Drive
Erin, Ontario
1.02 Acre Vacant Industrial Land Located In Erin Industrial Park. Available for sale separately if/when 9572 Sideroad 17 has been sold. Rare Scrap/Recycling Special Zoning Provision. Municipal Water Available. **EXTRAS** Please Review Available Marketing Materials Before Booking A Showing. Please Do Not Walk The Property Without An Appointment. (id:60365)
560 Red Elm Road
Shelburne, Ontario
Welcome to this beautifully designed 2023-built 2-storey corner townhouse situated on a premium extra-wide lot with an expansive backyard. Offering approx. 2000 sq. ft. above grade, this home provides ample space for comfortable family living. The separate side entrance to the basement offers potential for an in-law suite or rental apartment. On the main floor, you will find an additional versatile room that can be used as a home office or easily converted into a bedroom. The open-concept kitchen with breakfast area is filled with natural light, creating a warm and inviting atmosphere. The convenience of a second-floor laundry room adds to the functionality of this family-friendly layout. Located in a highly desirable area, this home is just minutes away from grocery stores (No Frills, Foodland), schools, parks, gas stations, and popular restaurants & cafes, including Tim Hortons, Starbucks, McDonalds, Pizzaville, BarBurrito, Mary Browns Chicken, Dominos, as well as LCBO, Beer Store, Dollarama, Pet Valu and more. This home truly combines modern living with convenience, perfect for families or investors alike! Stove will be installed before closing. (id:60365)
2 - 66 Albert Street W
Blandford-Blenheim, Ontario
Fantastic opportunity to rent an adorable 2 bedroom apartment in the centre of Plattsville. This quaint village offers all amenities that you need while offering you the peaceful and tranquil setting of a small town that is surrounded by a number of different cities. This beautiful space offers a fully renovated apartment with top notch finishings, stainless steel appliances and a communal laundry facility within the building that has coin operated machines. Utilities are extra and the tenant must maintain full tenant's insurance. (id:60365)
3 Wardrope Avenue
Hamilton, Ontario
Steps to Downtown Stoney Creek! This completely upgraded 4-bedroom, 4-bath home features a bright open-concept foyer, modern lighting, and an extravagant kitchen with quartz centre island and ample storage. Elegant oak stairs lead to spacious bedrooms with rare 10 ft ceilings and an upper-level laundry (plus backup in basement). Bathrooms are finished with large porcelain tiles and walk-in showers. Fresh asphalt driveway with private parking at front and rear. Unfinished basement for extra storage. The backyard is your own oasis with a custom bamboo gazebo, exterior lighting, and inground pool (as-is). Major updates include furnace & A/C (2018), roof & gutters (2020), and windows (2023). (id:60365)
12 Goulding Lane
Mono, Ontario
Tucked away on a quiet country lane, this custom designed home sits on approximately 5.5 acres of rolling lawns and mature forest, offering a balanced mix of privacy, function, and comfort. European design elements lend subtle character to two levels of living space. A gently curved staircase leads to the upper floor, where an open-concept layout makes the most of the surrounding views. Large windows bring in natural light and a sense of calm, while the layout remains practical and easy to live in. The kitchen is designed for both cooking and connection, with quality finishes, built-in office space, access to the laundry room, and a walk-out to a deck that's ideal for relaxed gatherings. The adjacent living and dining areas are open yet defined, with plenty of space for daily life and casual hosting. Upstairs also includes a primary suite with a well-appointed private ensuite, a second bedroom, and an additional full bath. On the ground level, a comfortable family room with a wood-burning stone fireplace creates a quiet retreat. Two more bedrooms (one currently a games room), a steam shower, bath, home gym (easily converted to a fifth bedroom), and a utility/storage room add flexibility and function. A large solarium/mudroom with custom cabinetry offers a smart transition space ideal for a home office, studio, or simply keeping life organized. Outdoors, the property is designed for easy enjoyment: a solar-heated in-ground pool, cabana, and several patios provide both sun and shade. The perennial gardens are mature and low-maintenance, and the attached extra-deep three-car garage adds convenience without crowding the landscape. Proximity to the Bruce Trail makes outdoor exploration effortless.45 mins to Pearson Airport, 10 minutes to Orangeville and 1 hour to Collingwood (for skiing enthusiasts). (id:60365)
160 Elizabeth Avenue
Peterborough North, Ontario
Welcome to this beautifully updated and freshly painted legally registered accessory apartment featuring 1 generous bedroom, 1 Den, Huge living room ,kitchen and 1 modern washroom, Nestled in Peterborough's sought-after North crest neighborhood, enjoy easy access to highways, schools, parks, public transit, grocery stores, and more. The home offers complete privacy with a fully fenced yard, shared laundry facilities, and includes one parking space. Tenants are responsible for 40% of utilities (hydro, gas, and water), as well as snow removal and lawn care on his part. This is a pet-restricted, smoke-free property. Available for a 1-year lease move-in ready! (id:60365)
8 Salt Creek Terrace
Caledon, Ontario
Brand New Legal Basement For Rent! This Stunning Brand New, Never-Lived-In Basement Unit Features 2Bedrooms, 2 Washroom, a Living Room, and a Kitchen. Additionally, it Offers a Separate Private Laundry and 1 Parking Space in the Driveway. This Rental Property is Located in a Prime Location, within Walking Distance to All Amenities. It's Perfect for Families Who Want to Live in a Quiet and Peaceful Neighborhood. Looking for an AAA Tenant Who is Responsible, Reliable, and Trustworthy. (id:60365)
Lower Level - 3131 Lenester Drive
Mississauga, Ontario
Welcome to this bright, fully renovated lower apartment in the desirable Erindale neighborhood of Mississauga.Modern Finishes: Featuring stylish vinyl flooring throughout and a contemporary 3-piece bathroom with a standing shower.Brand New Appliances: Includes in-suite laundry and all new stainless steel appliances.Bedroom Retreat: Spacious bedroom with a walk-in closet.Private Entry & Parking: Separate side entrance beside the garage with one driveway parking spot included.Prime Location: Convenient access to major highways, just minutes from Square One Shopping Centre. Close to UTM, GO Transit, bus stops, and local amenities.This apartment is move-in ready, offering comfort, modern living, and excellent connectivity. (id:60365)

