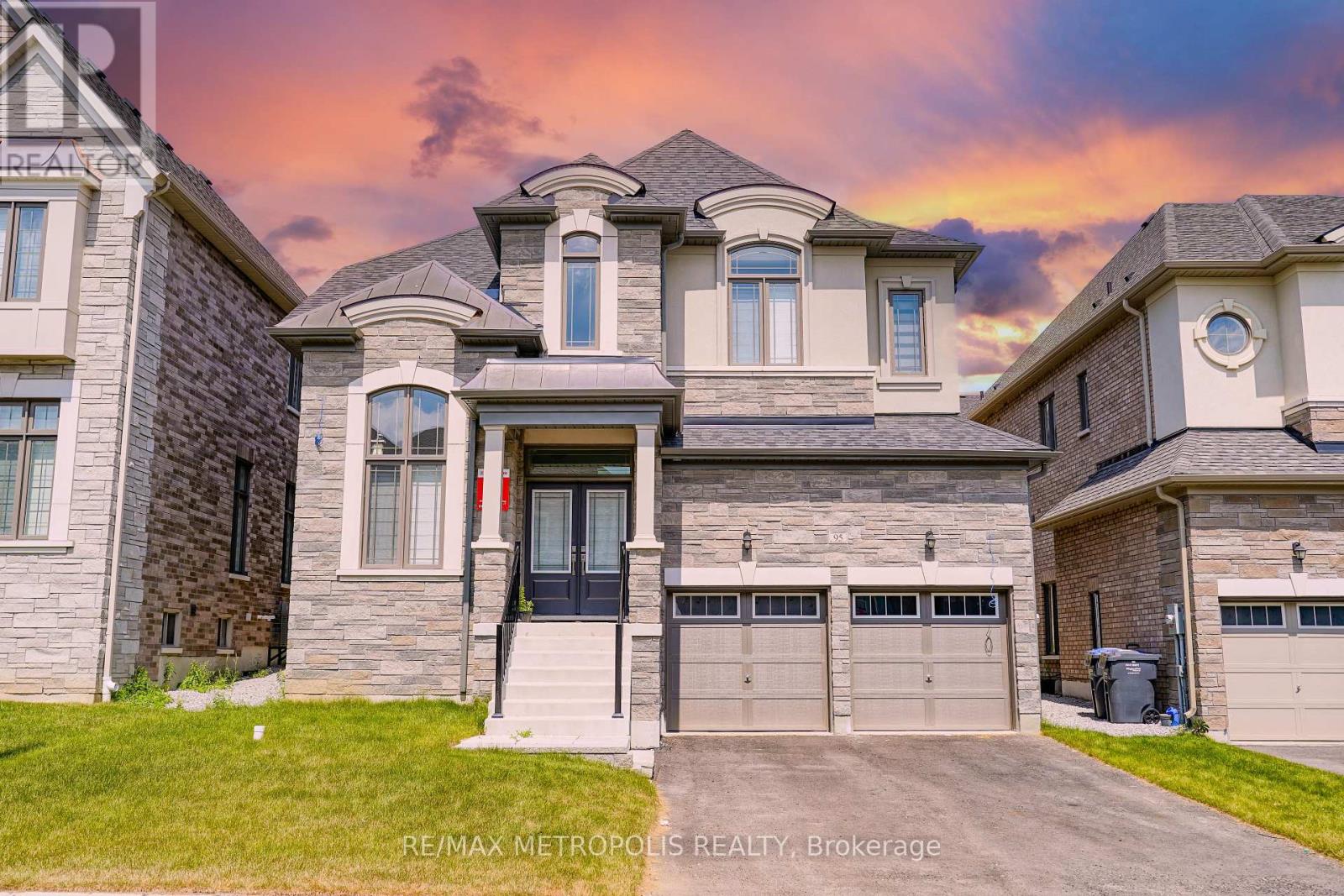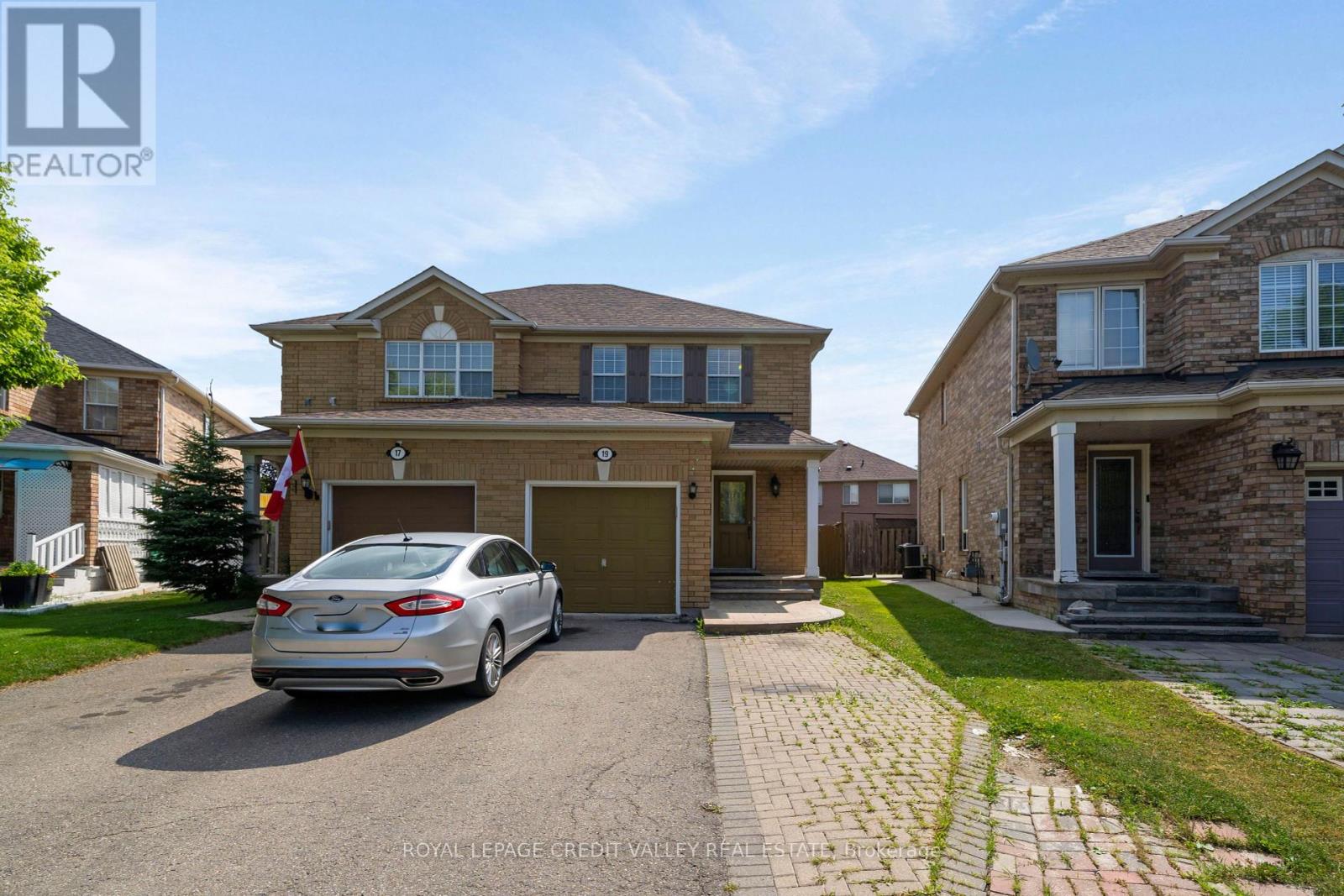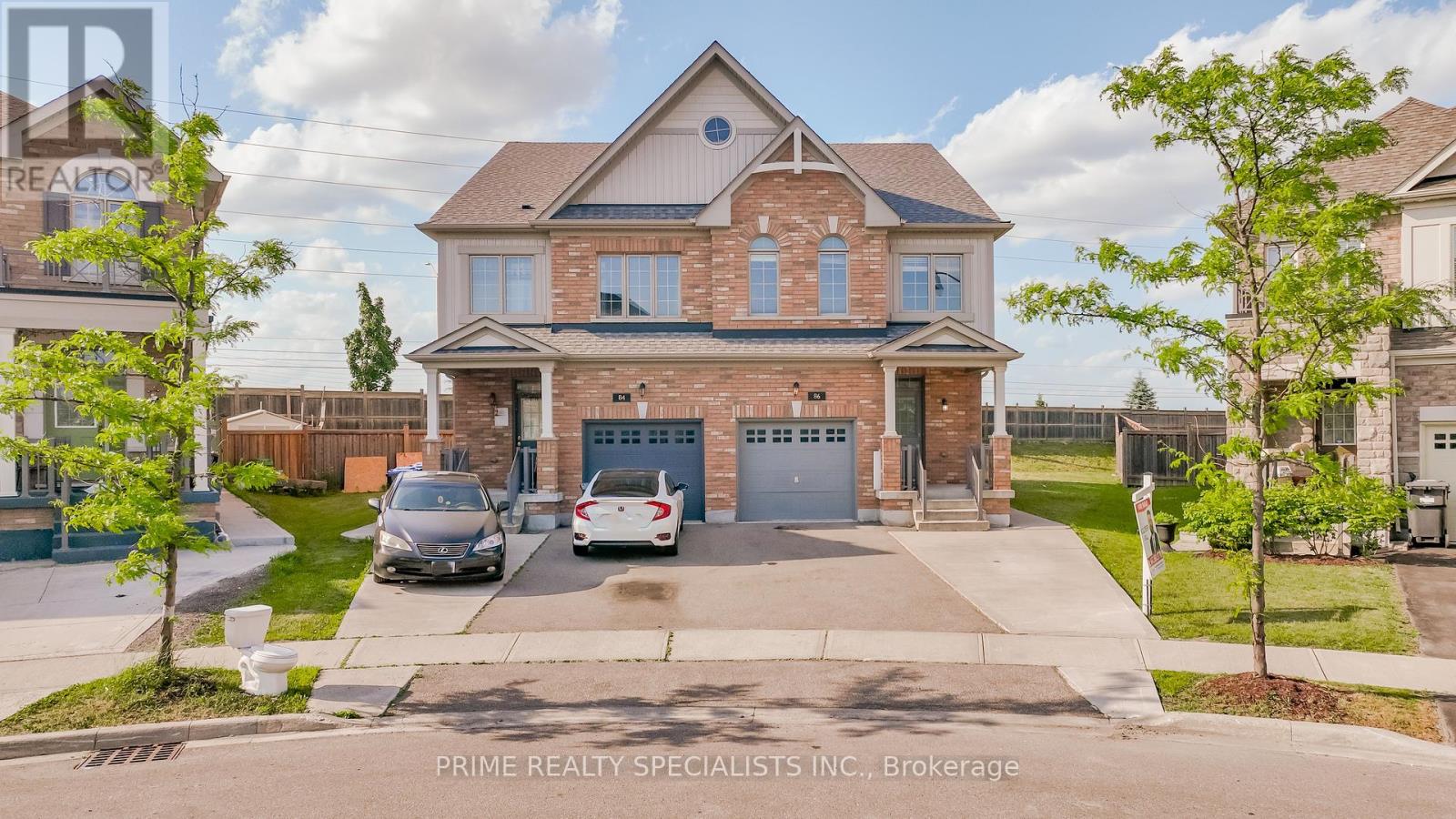42 Hillside Drive
Brampton, Ontario
Stunning Executive Family Home in Coveted Bramalea Woods! Fall in love with this breathtaking 4-bedroom executive family home situated in the prestigious Bramalea Woods community! This beautifully maintained property is the perfect blend of luxury, comfort, and practicality. Step into the extensively landscaped oasis featuring a gorgeous in-ground pool, composite deck, and plenty of space for outdoor relaxation and entertainment. The backyard also boasts a huge storage shed, offering ample space for all your outdoor needs. Inside, the spacious living and dining rooms are ideal for hosting gatherings, while the huge eat-in kitchen with a walk-out to the backyard offers convenience and charm. Work from home in style with the stunning formal office, or unwind in the family room that features a cozy gas fireplace and another walk-out to the beautiful backyard. Retreat to the owners suite for ultimate relaxation, while the additional 3 generous bedrooms provide comfort for the whole family. The bright recreation room is perfect for teenagers or a personal gym. The finished basement adds even more versatility, featuring a 3-piece washroom and a bedroom with a walk-in closet, making it a perfect space for guests or a private retreat. This home has been lovingly upgraded with tasteful finishes throughout, showcasing quality and attention to detail at every turn. Don't miss this incredible opportunity to own a piece of luxury in one of Brampton's most sought-after neighborhoods! (id:60365)
851 Scott Boulevard
Milton, Ontario
STEP INTO A WOW! This move-in ready 4-bedroom,2471 sq ft of total finished living space in this semi-detached stunner delivering luxury living with ZERO condo fees! From the gleaming finishes to the thoughtfully designed layout, every inch says quality. You'll love the rich quartz counters and center island with breakfast bar, the 3.5 stylish baths, the finished lower level perfect for a teen, in-law, or nanny, and the fully fenced yard that's big enough to enjoy yet easy to maintain. This is carefree, upscale living in a freehold home in a location you'll never want to leave! Walk to schools, shopping and if you don't drive this is the best walkable location!! Trust me its gorgeous! (id:60365)
95 James Walker Avenue
Caledon, Ontario
Step into this stunning 2-year-old residence offering an impressive 3,102 sq. ft. of living space. This 4-bedroom, 4.5-bathroom home is thoughtfully designed, with each bedroom featuring, its own ensuite washroom for ultimate convenience. Separate Entrance for basement by builder, The main floor boasts 10 ft. ceilings, while the second floor and basement feature 9 ft. ceilings, enhancing the sense of space. High-end finishes include 5" stained hardwood flooring throughout (excluding the kitchen), a separate library room, and walk-in closets in all bedrooms. The upgraded kitchen is a chef's delight, featuring floor-to-ceiling cabinetry, granite countertops, and stainless steel appliances. Additional upgrades include zebra blinds and more. Conveniently located near schools, shopping, restaurants, the Caledon Community Centre, and the scenic Caledon Trailway, this home offers both comfort and accessibility. Still under Tarion warranty for peace of mind. (id:60365)
155 - 2891 Rio Court
Mississauga, Ontario
Experience comfort and convenience in this 3 Bedroom plus large den end unit townhome in the most sought after areas of Central Erin Mills. Open Concept, sun filled main floor offers spacious Living/Dining area, Kitchen and a generous Den Which Can Be Used As 4th Bedroom/home office/ kids play room or a guest suite. Upper floor with 3 decent sized bedrooms, 2 bathrooms w/ ensuite bath for the primary bedroom. Walking Distance To Erin Mills Town Centre, Loblaws, Walmart and 5 Minutes To Streetsville GO. Bus At Door Step. Easy Access To 403, 401 And Much More! Loctaed in The John Fraser/Gonzaga School District. (id:60365)
1467 Headon Road
Burlington, Ontario
"RARE opportunity! Immaculate FREEHOLD Branthaven link townhome (end unit). Enjoy the open-concept layout featuring a cozy fireplace, 2 generously sized bedrooms, convenient upper-level laundry, and a spacious foyer with walkout to the garage. The fully finished lower level provides added living space - perfect for a family room, home office, or gym. Numerous upgrades include upper-level windows, A/C, furnace, and a tankless water heater. The primary suite boasts a walk-in closet and private ensuite. True pride of ownership - NO MONTHLY FEES and an unbeatable location close to parks, schools, shopping, and transit!" (id:60365)
1397 Highgate Court
Oakville, Ontario
Solid Brick Detached Home on a Premium Pie Lot at the End of a Quiet Cul-De-Sac in the High-Demand Falgarwood Neighborhood! $$$$$Newly Fully luxury Renovated Upgrade$$$$This beautifully updated home features a modern design with an eat-in kitchen seamlessly connected to the dining room.Whole Room Floor Upgrade. Main kitchen Fridge(2022), Stove(2022), kitchen hood(2022), Dishwasher(2022). Family Room Window Upgrade(2022). 3 generously sized bedrooms, including a master suite with a walk-in closet and 4PC ensuite bathroom. The main level offers a spacious family room with a walkout to an inground pool, accessible from a new composite deck perfect for family gatherings and outdoor fun. The finished basement adds even more flexibility with a separate kitchen and bathroom, ideal for extended family or potential rental income. Located within the sought-after Iroquois Ridge High School district, this home blends style and functionality in a prime location. (id:60365)
614 Summer Park Crescent
Mississauga, Ontario
Location, Location, Location! Don't miss this spotless, move-in-ready family home in a prime central location, just steps to Square One and all major amenities! Tucked away on a quiet crescent, this classic and inviting 3-bedroom, 3-bathroom home offers the perfect blend of comfort and space for a growing family. Features include: Bright, open-concept living and dining areas Large eat-in kitchen with breakfast area and walkout to a beautiful deck perfect for outdoor entertaining Spacious primary bedroom with 4-piece ensuite and walk-in closet, No sidewalk extra parking and easy maintenance. Virtually staged to show the homes full potential. This charming property is full of natural light and warmth truly a place to call home! (id:60365)
62 Princess Margaret Boulevard
Toronto, Ontario
Welcome to 62 Princess Margaret Boulevard, a distinguished residence situated on a coveted corner lot in the heart of the prestigious Princess Anne Manor neighbourhood in Etobicoke. This beautifully appointed bungalow offers an exceptional blend of comfort, elegance, and functionality, perfectly suited for todays discerning homebuyer. The main level welcomes you with a spacious, light-filled living room that effortlessly flows into the formal dining area offering a perfect balance of openness and definition. The custom kitchen is a true showpiece, featuring soaring cathedral ceilings and seamless access to the private backyard. Both the kitchen and dining room open onto a generous deck, ideal for outdoor entertaining or a quiet morning coffee. The primary bedroom offers a peaceful retreat with his-and-hers closets and a private three-piece en suite. Two additional bedrooms on the main level are well-sized and versatile, perfect for family or guests. Downstairs, the fully finished lower level offers remarkable space and flexibility. A large recreation room anchored by a cozy wood-burning fireplace invites both relaxation and entertaining. Two additional bedrooms, a dedicated office area, a three-piece bath, and a spacious laundry room complete this level, making it as practical as it is inviting. Set on a prominent corner lot in one of Etobicoke's most desirable enclaves, 62 Princess Margaret Boulevard is a rare opportunity to own a home that combines timeless charm with thoughtful modern upgrades. Ideally located within walking distance to St. Georges Golf and Country Club, the Thorncrest community, boutique shops, and some of the country's highest-rated public and private schools. With Toronto Pearson Airport just minutes away, convenience meets elegance in this exceptional offering. Roof (2024) *Some images have been virtually staged and are for illustrative purposes only. Actual property appearance may vary. (id:60365)
Upper - 3563 Laddie Crescent
Mississauga, Ontario
A VERY SPACIOUS 3 BR, 1 BATH HOUSE IN MALTON, MISSISSAUGA IS AVAILABLE FOR YOUR PEACEFUL ENJOYMENT. UPGRADED EAT-IN KITCHEN AND APPLIANCES, NEUTRAL PAINTED, LARGE PICTURE WINDOW, LARGE BACKYARD FOR OUTDOOR LIVING, GROW YOUR KITCHEN GARDEN, NEW CONCRETE SIDE AND BACKYARD, NEW GARAGE FLOOR WITH IMPROVED DRAINAGE, MANY PREFERRED AMENITIES SUCH AS SHOPPING MALL, BUS TRANSIT TERMINAL, GO-TRANSIT, THE PEARSON INTL. AIRPORT, HIGHWAYS NEAR BY, ELEMENTARY AND SECONDARY SCHOOLS, COMMUNITY CENTER, WATER PARK, GOLF COURSES, TRAILS, LAKES AND PLACES OF WORSHIP. AAA TENANTS WITH VERIFIABLE JOBS AND INCOME, GOOD CREDIT HISTORY, WORK REFERENCES ARE WELCOME. 70% UTILITIES ON TOP OF BASE RENT. ZONING DOESN'T ALLOW ROOMING RENTAL. (id:60365)
1 - 3299 Sixth Line
Oakville, Ontario
An Absolute Show Stopper!! Amazing Opportunity To Lease A Brand New Bright Corner Unit With Amazing Exposure In One Of The Demanding Neighborhood Of Oakville, This Unit Offers High Visibility & Strong Foot Traffic Ideal For Businesses Seeking Prominent Exposure, Perfect For : Mortgage Broker, Dry Cleaner, Doctor, Physiotherapy, Dentist, Insurance, Law, Accounting, Massage, Spa, Salon, Versatile Layout, Convenient Location & Community-Focused Surroundings Make This Unit Ideal For A Wide Range Of Business Uses, Close To New Subdivision Coming At Front, Close To Plaza, Hwy 403, River Oak Community Centre, Close To Plaza, Hwy 407, Hwy 403, River Oak Community Centre, St Gregory The Great Catholic Elementary School, Dr David R. Williams Public School, Entrance From Garage To Inside. (id:60365)
19 Dunlop Court
Brampton, Ontario
Beautiful Semi-detached in Desirable Fletcher's Meadow! Located on a quiet court and Minutes to the GO station, walking distance to transit, plaza and park. All your major conveniences close by. This home has 3 generous size bedrooms and full bathroom on the upper level. A Beautiful and cozy layout on the main floor that also features a powder room. The Basement is finished and can be used as a recreation area or a flexible space. Basement also has a full bathroom with a stand-up shower. The good size backyard space is perfect for summer BBQING. This home is a true gem in a family friendly neighbourhood and is a perfect home for a young family. (id:60365)
86 Bernadino Street
Brampton, Ontario
Absolutely Spectacular Home on an Extra-Large Premium Pie-Shaped Lot in Highly Sought-After East Brampton! Proudly built by Townwood Homes, this stunning 4-bedroom semi-detached home offers an incredible blend of luxury, functionality, and style. Situated on an oversized pie-shaped lot, this property provides an expansive backyard perfect for outdoor entertaining, gardening, or future enhancements.The home features a professionally finished basement by the builder with its own separate side entrance, a second kitchen, and dedicated laundry area, offering excellent potential for rental income or multigenerational living. Step into a beautifully renovated interior, where you'll find a modern open-concept kitchen equipped with high-end stainless steel appliances, elegant cabinetry, and a stylish backsplash. The main floor and upper hallway are adorned with rich hardwood flooring, and the staircase features upgraded oak steps with custom wrought iron pickets, adding a touch of sophistication throughout. The second floor boasts four spacious bedrooms, along with a convenient upper-level laundry room. Both the main and basement bathrooms have been recently upgraded with new vanities featuring quartz countertops, under-mount sinks, and sleek fixtures. Additional upgrades include: Brand new LED pot lights throughout the main living areas for a bright, contemporary feel Freshly painted walls in neutral designer tones, Functional and stylish layout perfect for families or investors, Located close to top-rated schools, parks, transit, and all major amenities. This home truly checks all the boxes style, space, location, and income potential! (id:60365)













