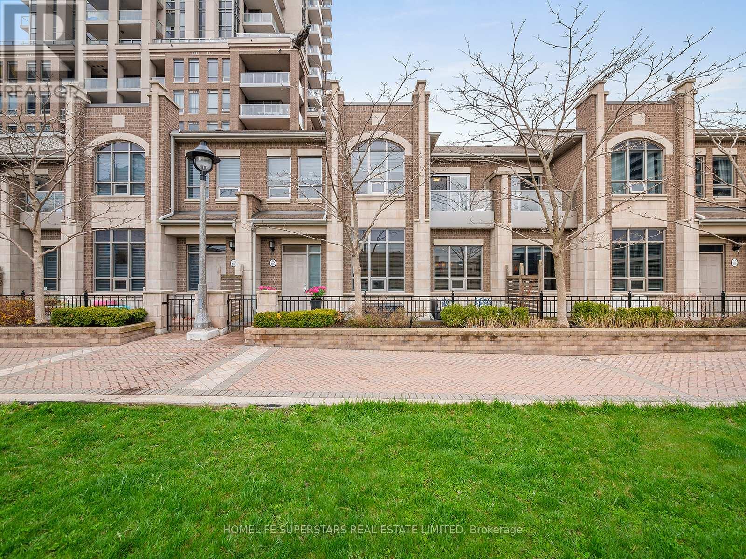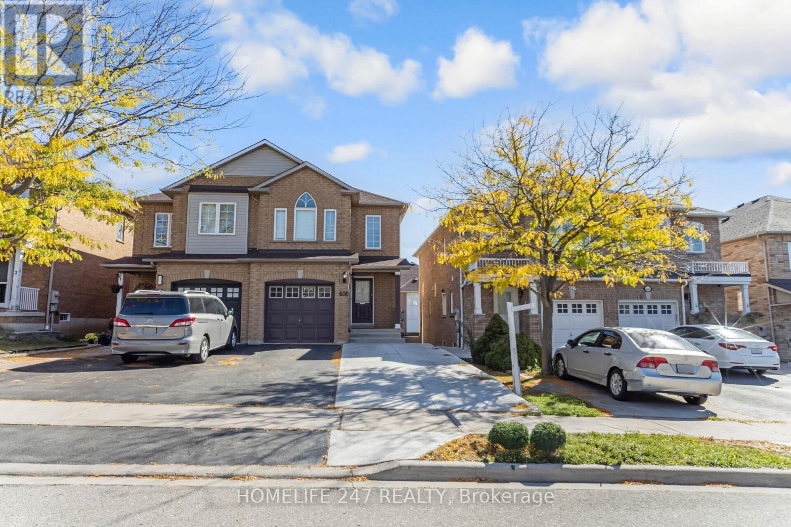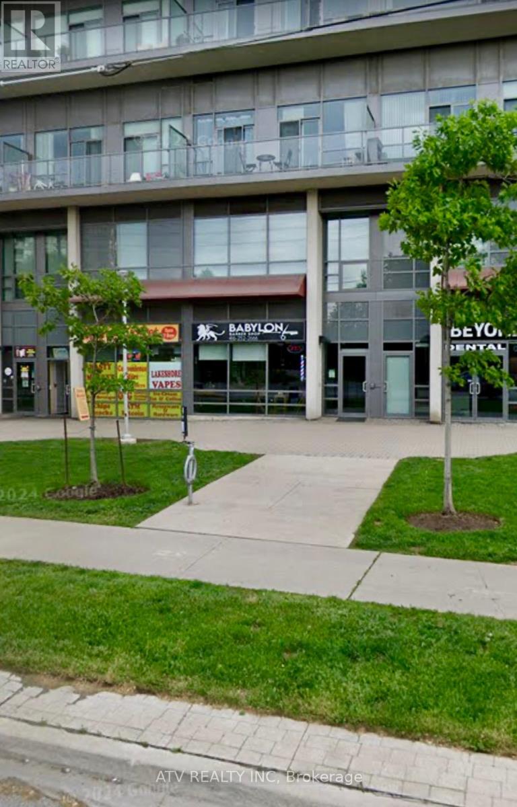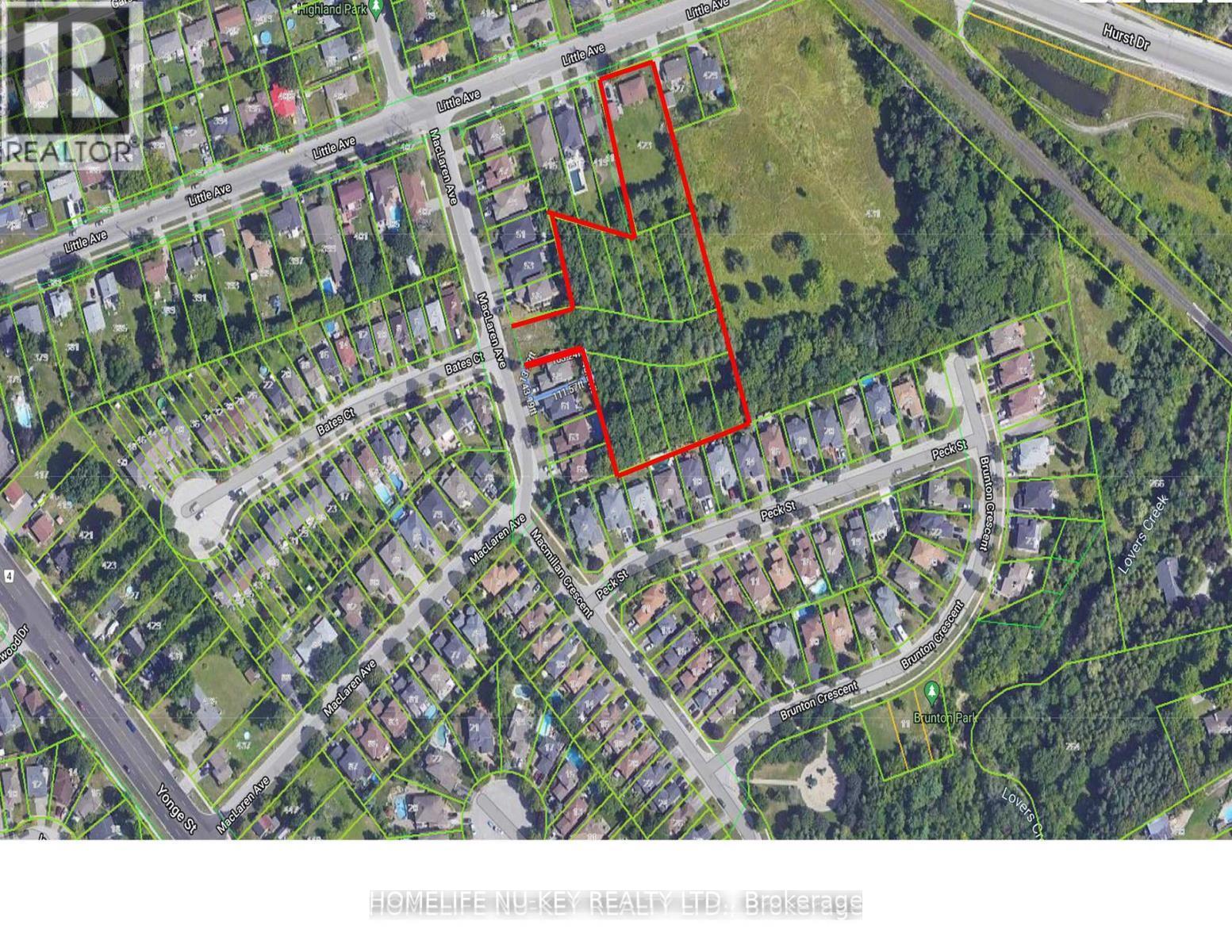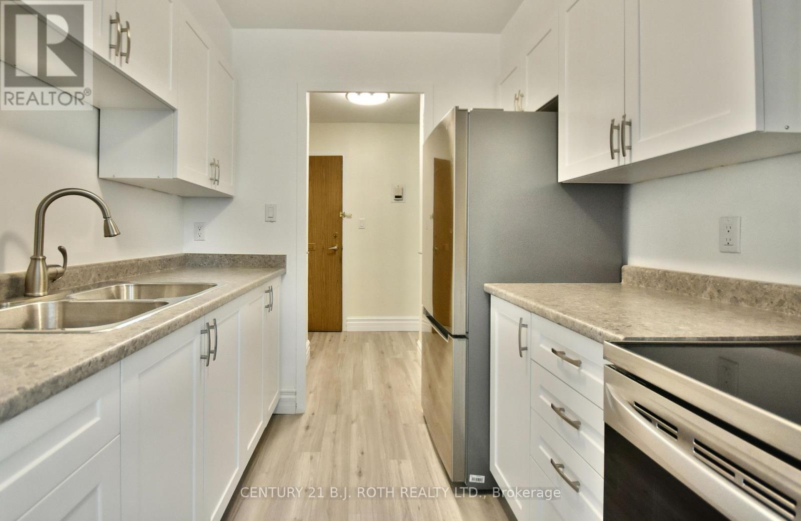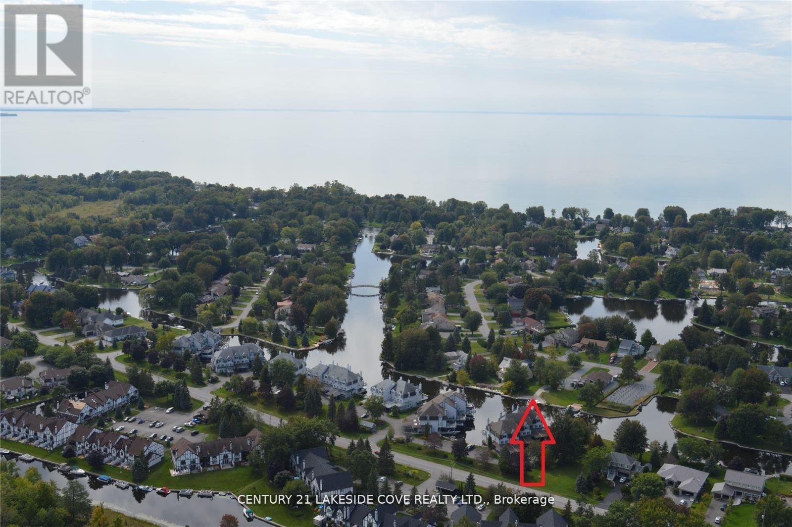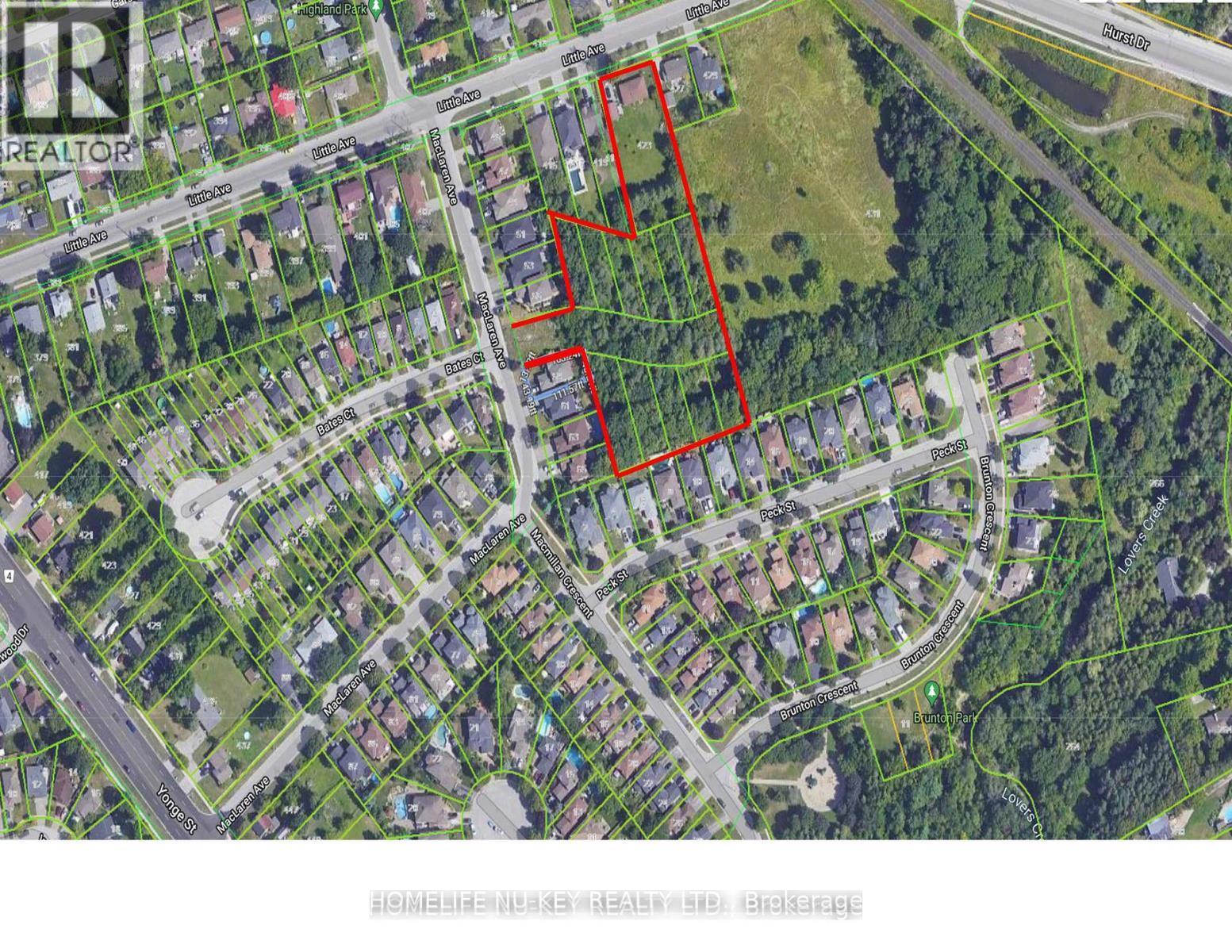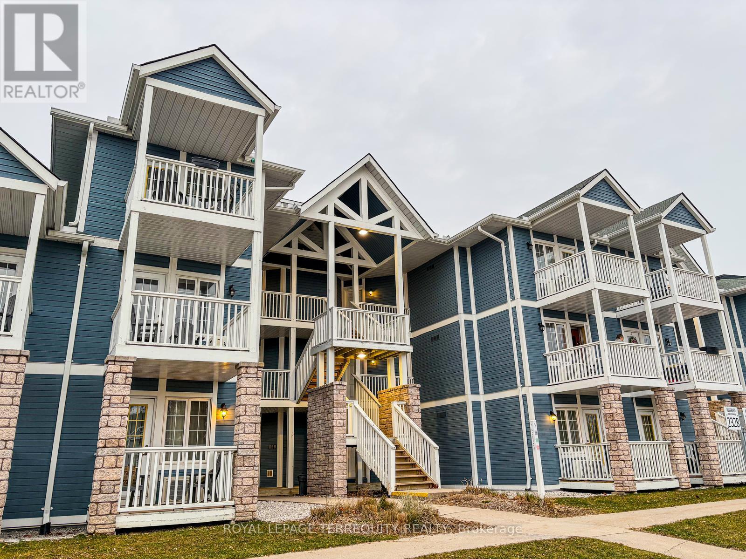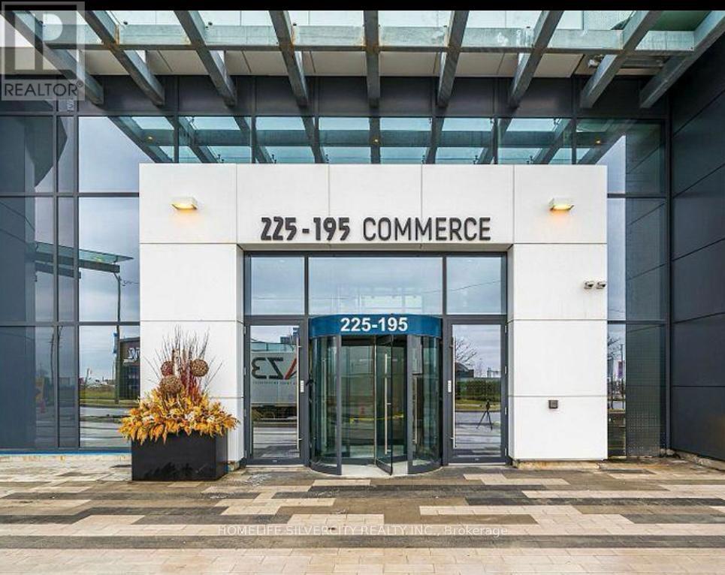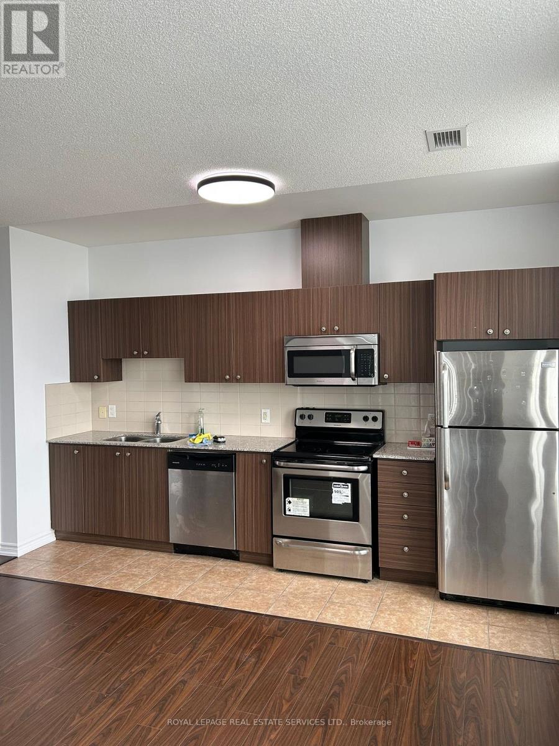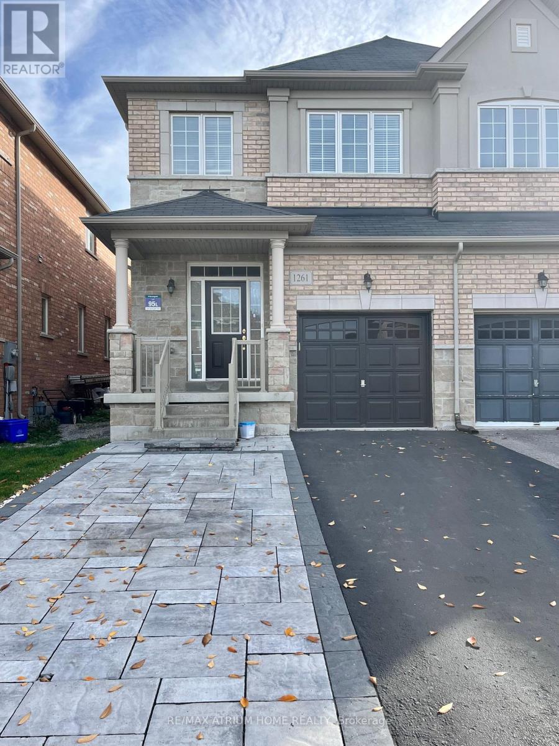Th 107 - 388 Prince Of Wales Drive
Mississauga, Ontario
Rite on SQ 1, 2 Storey, Luxury 3 Bed, 3 Bath Unit With Tandem 2 Car Parking & A Massive Private Terrace & A Private Entrance! The Best Of All Worlds - A Low Maintenance Downtown Home With World Class Amenities & An Unbeatable Location. Renovated Kitchen With Quartz Counters, Backsplash & Stainless Steel Appliances. Other Improvements Include Pot Lights, Gleaming Hardwood Floors, Sleek Modern Light Fixtures, Paneled Wall With Modern Fireplace. Upstairs You'll Find 3 Good Size Bedrooms, Large Closets Including An Awesome Primary With A 4Pc Ensuite, Walk In Closet & Balcony. Quality You Would Expect From A Daniel's Development, This Well Managed & Well Maintained Complex Offers Low Maintenance Living At Its Best! Steps To: The Living Arts Centre, Celebration Square, Square One Shopping Centre, Go & Mississauga Transit, Schools, Dog Parks & Highway Access- Make This A Rare Find. (id:60365)
638 Madame Street
Mississauga, Ontario
Welcome to your dream home in highly sought-after Meadowvale Village (Derry & McLaughlin/Mavis)! This beautifully maintained 4+1 bed, 4-bath semi-detached is completely move-in ready. It features a significant income advantage: a fully finished legal basement apartment with a separate entrance. Enjoy a private, meticulously landscaped backyard oasis and the convenience of being just minutes from Heartland Town Centre, top-rated schools (David Leeder, Meadowvale Village PS), Sheridan College, and easy access to Highways 401, 403, and 407. Combining modern comfort, a prime location, and long-term value, this is perfect for families or investors. (id:60365)
102 - 2240 Lake Shore Boulevard W
Toronto, Ontario
Rarely Available Renovated Commercial Unit in South Etobicoke! Located along Lake Shore, this 1,147 sq ft commercial space is ideal for a wide variety of uses, including retail, office, or medical services. Excellent exposure and plenty of local foot traffic from many condos in this high demand area - units are almost never for sale. The unit is currently leased to a thriving barbershop through September 2027 (option to renew). Tenant pays: utilities & insurance. Landlord pays property tax & maintenance. Net Operating Income / NOI is $72,948/year. Estimated 5.7% Cap Rate. Owned underground parking spot included. Ideal for investors or end-users seeking a highly visible, renovated commercial space with guaranteed income. This space is in a high-traffic area surrounded by 279 residential units and established businesses, offering plenty of foot traffic. Additionally, the unit benefits from shipping and receiving access and is just minutes from the Gardiner Expressway/QEW, providing easy access to major transportation routes. (id:60365)
0000 Poolton Lane
Barrie, Ontario
Vacant land with Development Opportunity. Prime location. Potential of 55-60 townhomes. Property currently is Registered plan of subdivision zoned for 11 single family homes, may be converted up to 1150 linear feet of (55-60) townhouses. VTB available (id:60365)
21 - 2 Grove Street E
Barrie, Ontario
Luxury living at Bayfield Apartments in Barrie. Spacious 2-bedroom apartment in the sought after Bayfield Apartments! Located at the Grove St and Bayfield St intersection in Barrie. Situated on the 2nd floor, (close to the stairs) you will love the high end finishes of this apartment. Some notable luxury finishes: Crown moulding, brand new tall luxurious baseboards, brand new flooring, stainless steel appliances! The apartment has been completely renovated. The kitchen is stunning. Brand new cabinetry! Lot's of storage options with drawers and large cabinets, new countertop and stainless steel range/oven and fridge. No need to downsize on the bedroom furniture, these bedrooms have tons of room. Large closets and brand new windows! The apartment has it's own huge walk-in, in-suite storage closet/ pantry. If you need storage space, this apartment has it. Walkout from the dining room onto your own private covered balcony. Leave the screen door open for the fresh summer air. Apartment also comes with an air conditioner to keep you cool on those warm summer days. Available for immediate occupancy. The building has a welcoming, inclusive demographic that will gather on occasion for social events. It has a large and bright lobby area, shared laundry room and an elevator. Rent plus electric*, includes heat and water. *Electric charges do not include heat. Heat and water is included in your rent. Parking and extra storage space is available for additional fee. Professionally Managed by Fuse Property Management Inc. (id:60365)
76 Turtle Path
Ramara, Ontario
Beautiful Rare Waterfront Building Lot Located In An Area Of Fine Waterfront Homes. Lagoon City Is An Active Vibrant Year Round Community With Private Park & Sandy Beach On Lake Simcoe. Enjoy Onsite Full Service Marina, Tennis/Pickleball Courts, Restaurants, Community Centre With Lots Of Activities & Miles Of Biking & Walking Trails. Lot Offers Municipal Water & Sewer, Cable TV & Hi Speed Internet On The Street. Bring Your House Plans For Your Dream Home. Be Apart Of A Great Lifestyle For All Seasons. (id:60365)
0000 Poolton Lane
Barrie, Ontario
Vacant land with Development Opportunity. Prime location. Potential of 55-60 townhomes. Property currently is Registered plan of subdivision zoned for 11 single family homes, may be converted up to 1150 linear feet of (55-60) townhouses. VTB available (id:60365)
2328 - 90 Highland Drive
Oro-Medonte, Ontario
Experience resort-style living in this stunning, fully furnished and equipped condo for lease!. Carriage Country Resort Is A Fully Furnished Turnkey Condo Located near Horseshoe Valley just 15 min drive to Barrie. This unit is in STRATFORD section. Hotel Like Style Incl:1 Bedroom Apartment With Terrace. Includes Use Of Amenities: Indoor/Outdoor Pools, Hot Tubs, Fire Pits, Clubhouse, Fitness Room, Games Room, Shuffleboard. (id:60365)
2610 - 225 Commerce Street
Vaughan, Ontario
Festival Tower A Brand New Luxury Condo Be the ONE to live in this stunning, modern residence in Festival Tower A, a brand-new high- rise nearing completion. This elegant 1 Bedroom + Den, 2 Full Bathroom condo offers 596 sq. ft. of thoughtfully designed living space with premium finishes. The open-concept kitchen and living area create a bright, spacious feel, featuring sleek stainless steel appliances, stone counter tops, and engineered hardwood floors. The den offers versatility as a home office or guest space, while the two full bathrooms provide both style and convenience. Enjoy the luxury of in-suite laundry and the added value of a parking space included in the price.Located in a vibrant community with easy access to transit, shopping, dining, and entertainment, this is an incredible opportunity to own a brand-new home in one of the city's most exciting developments. Don't miss out. (id:60365)
Bsmt - 122a Clarendon Drive
Richmond Hill, Ontario
Brand New Renovated 2 Bedrooms Finished Basement Apt with Separated Entrance. Desirable Location In Prestige Bayview Hill Neighborhood; Top Ranking School Zone : Bayview Hill Elementary School And Bayview Secondary School (With I.B. Program); 2 Outdoor Driveway Parking. Exclusively Use Of Own Washer & Dryer. Brand New Stove, Range Hood. Specious & Big Living Room and Dinning Rooms. Close To All Amenities, Restaurants, Plaza, Parks, Hwy 404, Public Transit, And Much More. Must See !!! **EXTRAS** Fridge, Stove And Range-Hood, Washer And Dryer & 2 Driveway Parking; Tenant To Pay A Portion Of The Utilities (Tbd). (id:60365)
1126 - 8323 Kennedy Road
Markham, Ontario
Welcome to this beautifully updated corner unit that has been freshly painted and enhanced with brand new flooring and modern light fixtures. Designed with both comfort and style in mind, this home features soaring nine-foot ceilings and multiple windows that allow natural light to fill every room. A private balcony provides the perfect extension of your living space, offering a quiet retreat to relax and enjoy the outdoors. The interior boasts sleek laminate flooring throughout and a contemporary kitchen equipped with stainless steel appliances, ideal for both everyday living and entertaining. Every detail has been thoughtfully considered to create a modern and inviting atmosphere. Situated in an unbeatable location, this residence is just minutes away from Markville Mall, T&T Supermarket, a wide selection of restaurants and cafes, as well as spas, salons, medical and dental centres. Commuting is made easy with excellent transit options, including the nearby GO Train and TTC, along with convenient access to Highway 407. This exceptional property offers a blend of style, functionality, and convenience making it an outstanding opportunity for buyers seeking a modern lifestyle in a highly desirable community. (id:60365)
1261 Blencowe Crescent
Newmarket, Ontario
Bright & Spacious Semi-Detached In High Demand "Copper Hill"! 9' Ceiling On Main. Fully Renovated $$$ Spend On Upgrades! Newly Installed Gleaming Harwood Floor Through Out, Quartz Count Top In Kitchen And Bathrooms, Pot Lights, Open Concept Layout, Direct Access From Garage. Master Br W/4Pc Ensuite & W/I Closet. Close To Highway 404, Park, School, Shopping And Much More. (id:60365)

