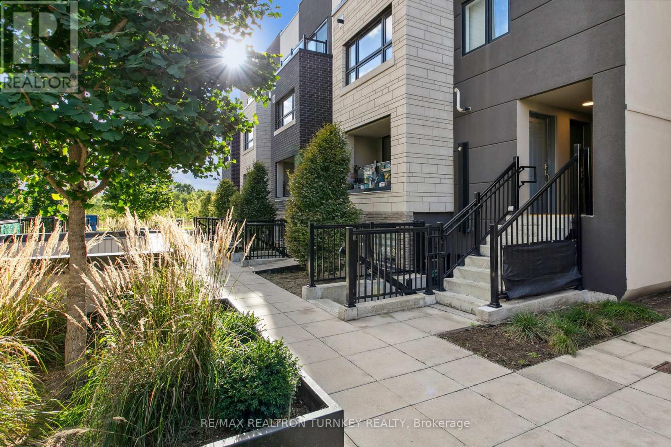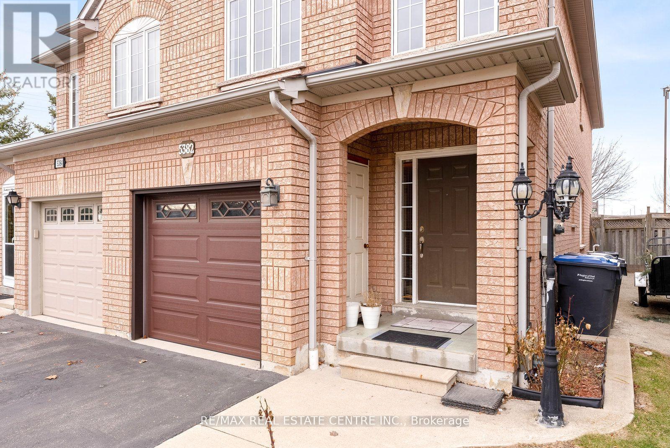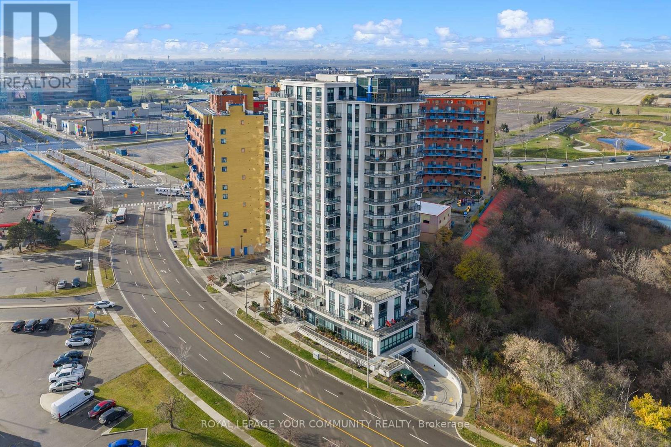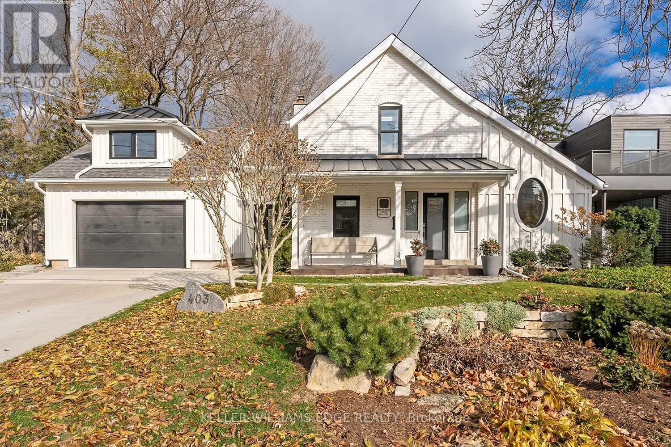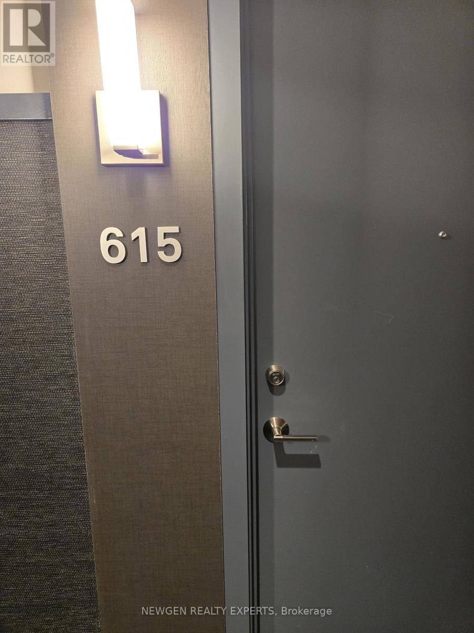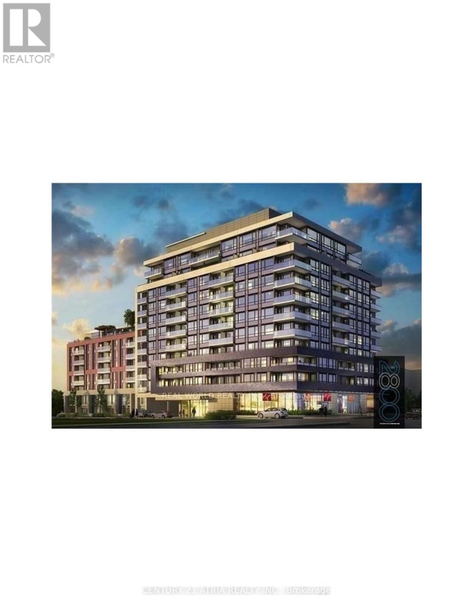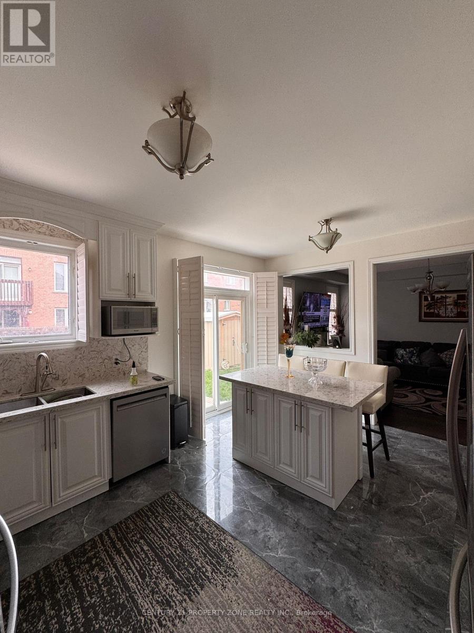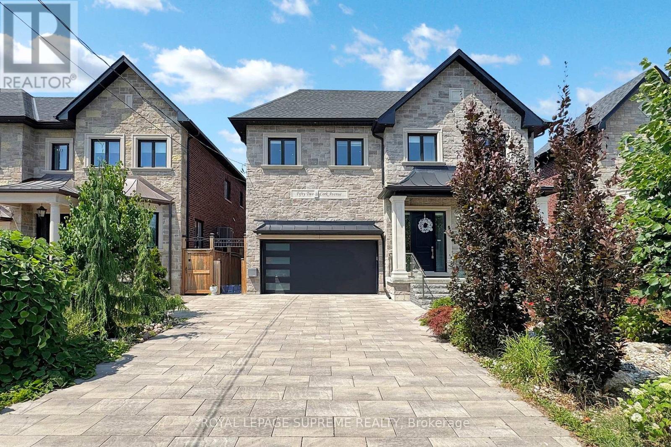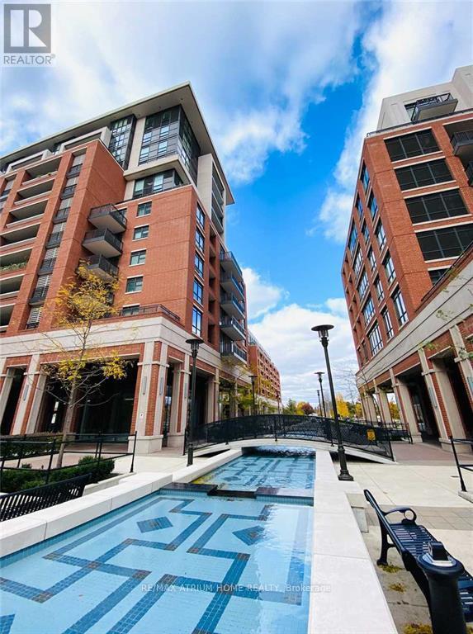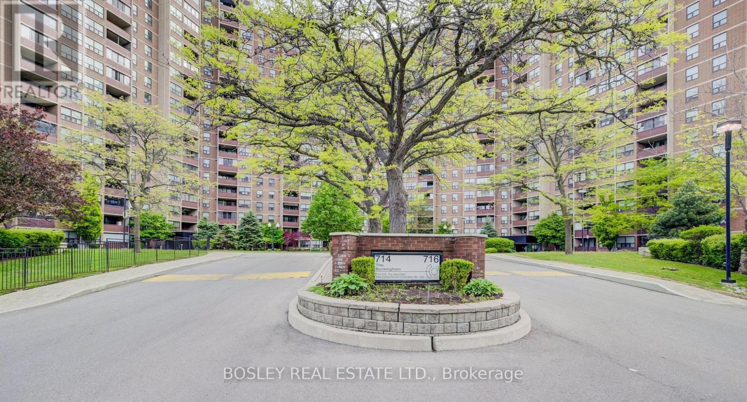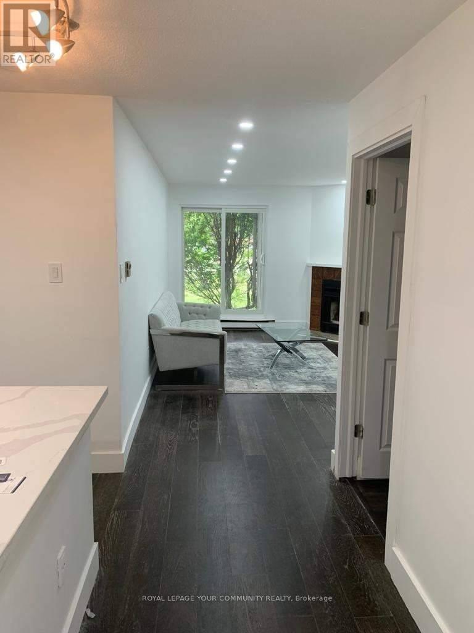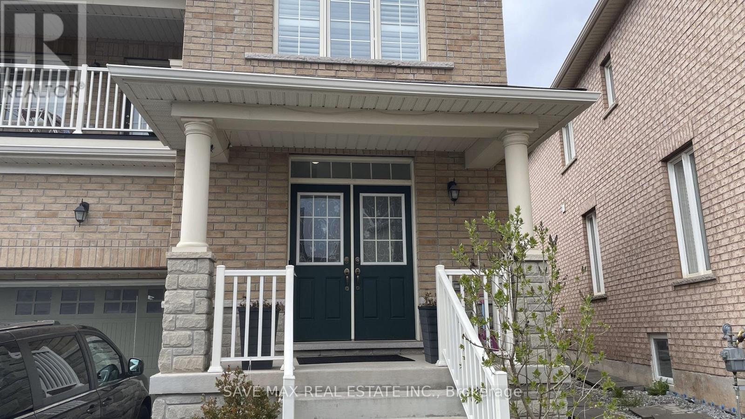116 - 1135 Cooke Boulevard
Burlington, Ontario
This stunning, modern 2-bedroom, 2-bathroom home with a private rooftop terrace offers a perfect blend of luxury, convenience, and style. Located in one of the most desirable areas, this move-in-ready property is meticulously designed with high-end finishes and upgrades throughout! The open-concept main floor is a true showstopper, featuring a chef-inspired kitchen complete with sleek stainless steel appliances, an oversized pantry, and beautiful vinyl flooring. The spacious eat-in kitchen and large centre island not only create an inviting atmosphere for cooking but also provide an excellent space for entertaining family and friends. A 2-piece bath on the main floor adds extra convenience, while California shutters on the large windows flood the space with natural light, creating a bright and airy ambiance. Upstairs, you'll discover two generously sized bedrooms that offer plenty of room for rest and relaxation. The modern 3-piece bathroom includes a glass shower, adding a touch of sophistication, while the ensuite laundry adds both practicality and ease of living. The private rooftop terrace is a standout feature, providing an ideal oasis for unwinding on summer days or nights, with exceptional privacy thanks to no neighbours behind or to the right. This home maximizes space in every corner, making it perfect for those who want both style and functionality. Its prime location is just a short walk to Aldershot Go Station, providing easy access to public transit, and only minutes away from major highways such as the 407, 403, and QEW, ensuring ultimate convenience for commuting or travel. No Neighbours Behind or Beside on The Right Side, Extremely Private! (id:60365)
Upper - 5382 Longhouse Crescent
Mississauga, Ontario
Welcome to this massive 3-bedroom, 3-bathroom semi-detached home offering comfort, space, and convenience. Featuring generously sized bedrooms, including a primary with a walk-in closet, and large bathrooms, this home is perfect for families who value both functionality and room to grow. The main floor features a bright eat-in kitchen with ample counter space and walk-out access to a deck, perfect for outdoor entertaining. A spacious living and dining area creates a warm and inviting atmosphere, while large windows allow natural light to flow throughout. Two parking spaces are included.Located in a highly sought-after Mississauga neighbourhood, this home is close to top-rated schools, parks, shopping centres, major highways, and transit, making daily commutes and errands a breeze.Shared laundry. Tenants pay 70% of utilities. Garage not included.This is your chance to live in one of Mississaugas most desirable communities in a truly spacious home.Book your showing today! (id:60365)
510 - 840 Queens Plate Drive
Toronto, Ontario
Welcome to a home that gives you more space, more light, and more value. This bright and modern1+Den offers 698 sq. ft. of thoughtfully designed living, plus a 52 sq. ft. east-facing balcony where you can start your mornings with natural sunlight and open views of the city. Inside, you'll find sleek finishes and high ceilings that create a clean, elevated feel rarely seen in condos today. The open layout makes the space feel airy and inviting, and the versatile den easily works as a second bedroom or a home office. Smart touches like automatic ensuite lighting sensors, stainless steel appliances, and in-suite laundry add comfort and convenience to everyday living. You're steps to Humber College, TTC, parks, and just minutes to the 427, 407, 409, and 401.Whether you're a first-time buyer, young professional, or looking for a property with strong long-term potential, this unit checks every box. Plus, you get 1 parking space and 1 locker for added value. (id:60365)
403 Smith Avenue
Burlington, Ontario
This tastefully renovated century farmhouse sits on one of the most sought after streets in downtown Burlington, offering a truly unique opportunity on a premium park like 60 x 181 ft lot adjacent to the waterfront trail and bike path. This 3 bedroom, 3.5 bathroom home features hardwood floors, exposed brick, skylights and pot lighting that add warmth and character throughout. The main level features a beautiful primary bedroom with a spa inspired 5 piece ensuite and a large walk in closet with stacked washer and dryer. The open concept kitchen includes stainless steel appliances, marble counters, tile backsplash and under cabinet lighting. Enjoy the formal dining room with exposed brick, vaulted ceiling and a rough in wet bar, perfect for entertaining. Along the back is an inviting family room with custom built ins, a charming office or reading nook, and a powder room overlooking the expansive fully fenced backyard. The upper level offers 2 bedrooms and a full bathroom, ideal for kids or guests. The finished lower level provides even more flexibility, featuring a comfortable rec room or home office along with a 3 piece bathroom. There is inside access to the spacious 1.5 car garage with a bonus fully finished kids retreat above, complete with electric fireplace and AC. The driveway provides parking for 4 cars.Steps to schools, parks, Lake Ontario, Spencer Smith Park, the YMCA, performing arts centre, library, shops and restaurants, this home offers an unmatched walk-able lifestyle in downtown Burlington. (id:60365)
615 - 2485 Eglinton Avenue W
Mississauga, Ontario
Brand-new 1-Bedroom+Den suite with 2 Full Bathrooms at The Kith Condominiums by award-winning developer/builder, The Daniels Corporation, BILDs 2025 Home Builder of the Year. An exceptional unit with 619 sq. ft. of interior space, complemented by 84 sq. ft. of outdoor space on the private balcony with an East facing view. Functional suite with an open concept living space, spacious private den for a home office, 9ft. ceilings, kitchen with generous storage space, quartz countertops and stainless-steel appliances. Incredible resident amenities including a Gymnasium for Basketball or Pickleball, Walking Track, Fitness Centre, Party Rooms, Co-Working Space, Theatre Room, Outdoor Terrace with BBQs & Lounge Areas, Pet Wash, Lobby with Concierge, Outdoor Courtyard and more! Prime location steps to Credit Valley Hospital and LifeLabs. Top shopping within walking distance, including Erin Mills Town Centre, Loblaws, and HomeSense. Commuting is a breeze with quick access to Highway 403, Erin Mills Station, and both Streetsville and Clarkson GO Station. Top-rated schools are minutes away, including John Fraser Secondary School and the University of Toronto Mississauga Campus. (id:60365)
327 - 2800 Keele Street
Toronto, Ontario
Modern 1 Bedroom + 1 Bathroom condo for lease in the vibrant Downsview community. Offering approx. ** 685+ sq ft ** of comfortable living space plus a ** 39 sq ft ** balcony, this suite features easy-care laminate and ceramic flooring throughout. Open-concept living and dining area with walk-out to the balcony, a well-sized bedroom with direct access to the bathroom, and a clean, stylish kitchen complete with granite counters, glass backsplash and stainless steel appliances. Fantastic location - right across from Metro and Shoppers Drug Mart, TTC at the door (single bus to Wilson Station), and quick access to Hwy 401/400 and Humber River Hospital. An excellentoption for anyone seeking convenient, low-maintenance urban living. (id:60365)
Master Bedroom - 33 Gamson Crescent
Brampton, Ontario
Welcome to this spacious primary bedroom located on the upper level, featuring a bright window,large closet space, and room for a king-size bed.This is a shared accommodation, tenant will have exclusive use of the master bedroom withensuite bath, while the kitchen, and laundry are shared with other respectful occupants.Perfect for AAA tenants seeking a move-in-ready room close to schools, parks, shopping, andtransit, don't miss your change to live in a beautifully maintained 2-storey home in asought-after, family-friendly Brampton neighbourhood! (id:60365)
52b Cork Avenue
Toronto, Ontario
Exquisite Custom-Built Home in Prime North York Location! Stunning, custom-built residence offering over 4000 sq ft of luxurious living space. This beautifully crafted 4-bedroom, 6-bathroom home is the perfect blend of modern sophistication and timeless design. Each of the four generously sized bedrooms features its own private ensuite bathroom, providing ultimate comfort and privacy for the entire family. The open-concept main floor is an entertainers dream, showcasing soaring coffered ceilings, rich hardwood floors, and an elegant chefs kitchen with top-of-the-line built-in appliances, quartz counters, and an oversized center island. The spacious living and dining areas are flooded with natural light, seamlessly flowing into a beautifully landscaped backyard retreat. Enjoy evenings on the covered porch or gather around the sleek fireplace for cozy nights in. Additional features include a private double car garage with modern glass panel doors, glass railing staircase with custom finishes, high-end lighting fixtures, and custom millwork throughout, large primary suite with walk-in closet and spa-inspired 5-piece bath, finished basement with potential for a home theatre, gym or nanny suite Located on a quiet, family-friendly street close to top-rated schools, parks, and easy access to transit and highways. (id:60365)
1818 - 800 Lawrence Avenue W
Toronto, Ontario
A Must See In Person! Welcome to Treviso Condos by Latera Developments in the vibrant Yorkdale/Glen Park neighborhood. This stunning 1bedroom + den condo offers a perfect blend of comfort and modern living. Unit features laminate flooring throughout, 9-ft ceilings, and floor-to-ceiling windows that fill the unit with natural light. The open-concept kitchen features stainless steel appliances, ample cabinet and counter space. The adjoining dining and living areas provide generous space for entertaining. The versatile den is perfect for a home office for home workers. The spacious bedroom boasts ample closet space and large windows. Step out onto the private west-facing balcony and enjoy breathtaking, unobstructed views of the sunset. Enjoy luxury amenities, including a swimming pool, hot tub, gym, multi-purpose party room, outdoor lounge, barbecue area, and steam room. Conveniently located steps from TTC, schools, parks, and shopping - 1 km to Yorkdale Mall, about 10-minutwalk to Lawrence West Station, and close to major highways. Don't miss this exceptional opportunity to enjoy the area called as your home or to be investment for cash flow! (id:60365)
310 - 716 The West Mall
Toronto, Ontario
Where Style Meets Substance (and All-Inclusive Living) Fully renovated. Freshly styled. Effortlessly functional. This modern suite at 716 The West Mall checks every box for turnkey urban living - without the downtown chaos. Thoughtfully updated from top to bottom, you'll find clean lines, contemporary finishes, and natural light pouring in across an airy, open-concept layout. The kitchen? Sleek. The living space? Spacious. The vibe? Elevated, yet grounded in comfort. And yes, ensuite laundry is part of the package. Here, all utilities are included - heat, hydro, water, internet - making budgeting refreshingly simple. Need a bit of extra storage? Lockers available for rent from the building. Great amenities shared with 714, 625 and 627 The West Mall as well. Set in the heart of Etobicoke, with quick access to the 427, shopping hubs, green spaces, and transit, this location connects convenience with calm - perfect for those looking to live just outside the noise, but still in the know. This one's more than a space. It's a lifestyle reset. Welcome home. (id:60365)
1011 - 1450 Glen Abbey Gate
Oakville, Ontario
Executive Suite Situated In A Sensational, Dramatic & Magnificent Surrounding In Prime Location In The Heart Of Glen Abbey. High Quality Upgrades & Unique Finishes. Featuring An Open Concept W/Exquisite Kitchen, Quartz, Undermount Sink, S/S Appliances, Backsplash, Laminate Flooring.Walk-Out To Garden,W/Locker & Much More (id:60365)
6 Bittersweet Road
Brampton, Ontario
Beautiful 4 BR and 3 WR Detached house upper level is available on Lease in most demanding Credit Valley Neighborhood. Double Door entry leads to Large Foyer and to Spacious Combined Living/Dining Area. Lots of Windows gives Abundance sunlight. Family Room comes with Cozy Fireplace. Open Concept Kitchen comes with stainless Steel Appliances, Back Splash, Granite Countertop and Good Storage Spaces. Separate Pantry to store additional stuff. Access from Garage for Extra Convenience. California Shutters Throughout. Main floor has Hardwood floor. Wooden Stairs leading to 2nd level. Master bedroom with Walk-in closet and 5 pc ensuite. 2 Full Washrooms on 2nd Flr. Other three good size bedrooms and Laundry on 2nd Floor. Access to Large Balcony from Bedroom. Total 4 Parkings available. Huge Backyard for your additional comfort. Close to Schools, Parks, Plazas, Grocery stores, Place of worship, Transit, etc. Tenant Pays 70% Utilities. No Smoking. Aaa+ Tenants. Credit Report, Employment Letter, Pay Stubs & Rental App. W/Offer.1st & Last Months Certified Deposit. Tenants To Buy Content Insurance. (id:60365)

