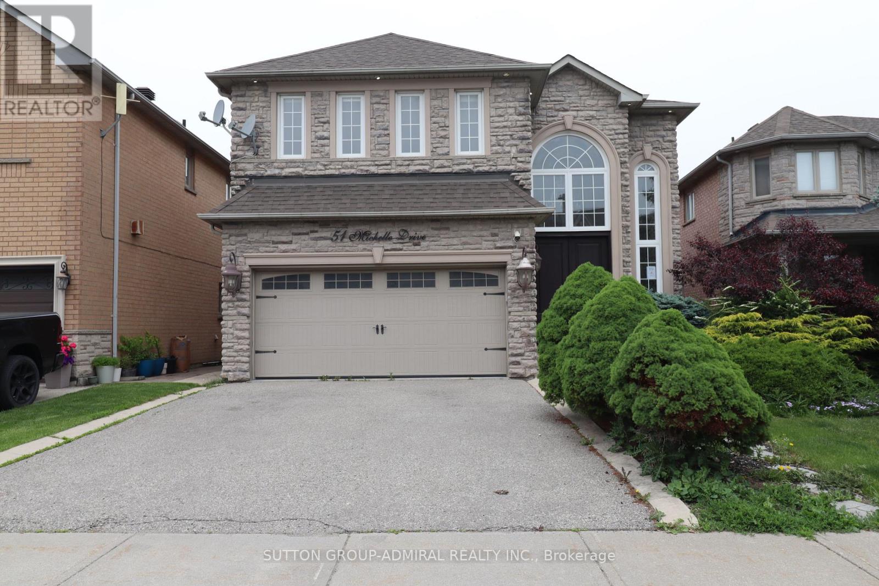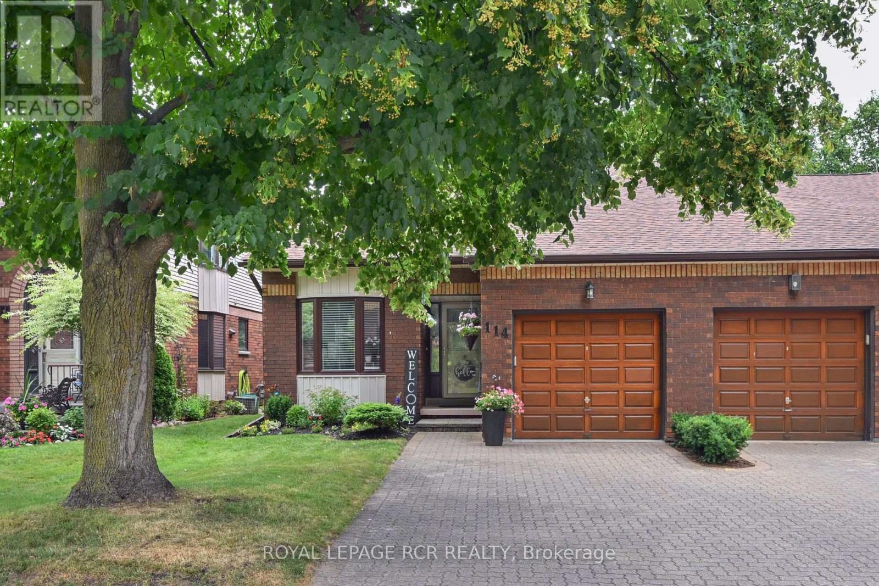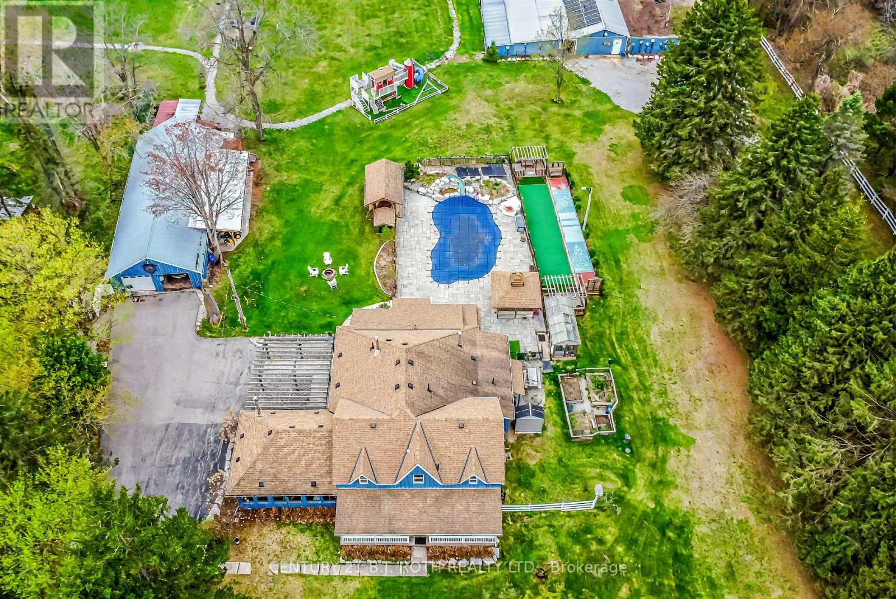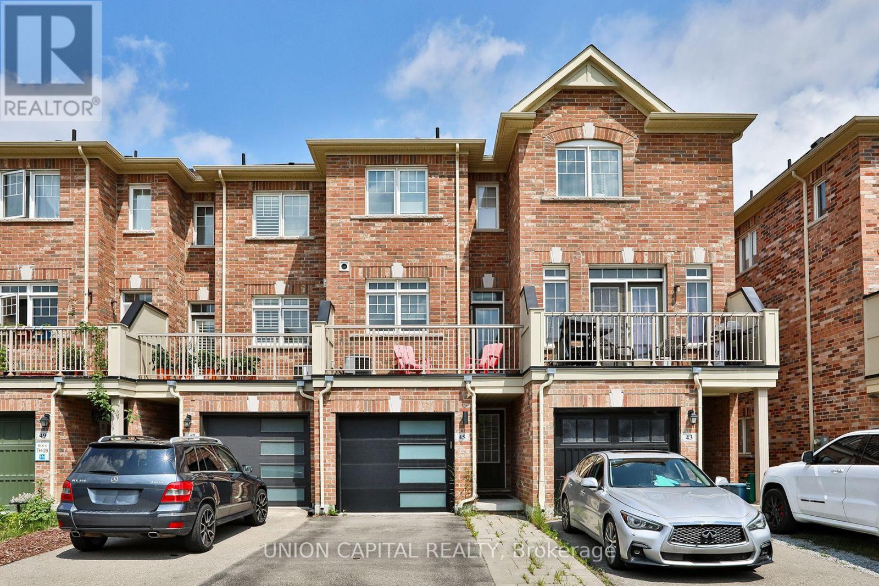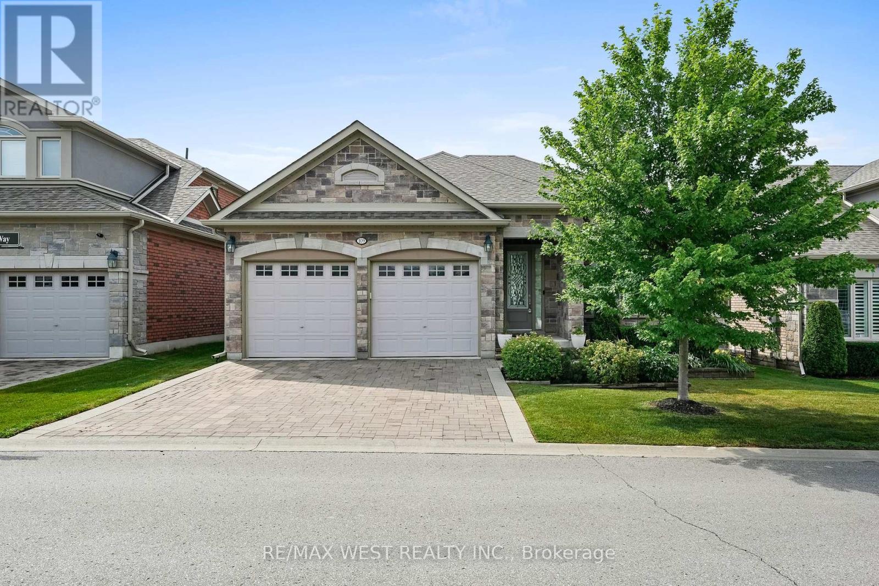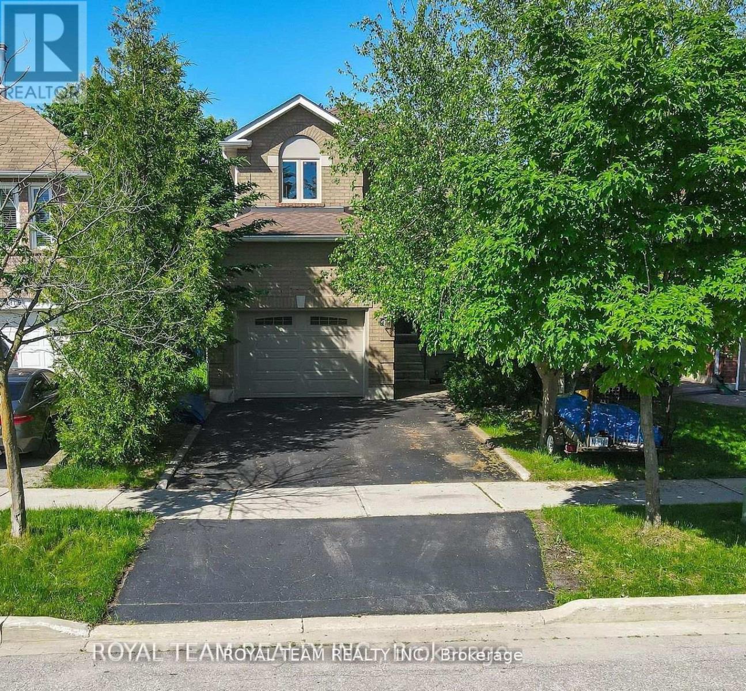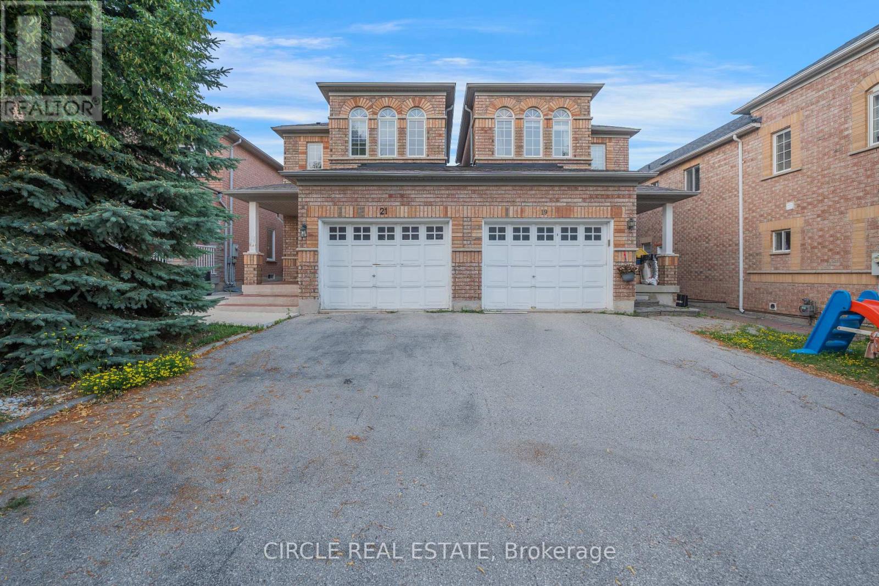36 - 10 Post Oak Drive
Richmond Hill, Ontario
Bright, Spacious & Ideally Located in the Heart of Jefferson Richmond Hill. Welcome to this beautifully maintained and thoughtfully designed home nestled in one of Richmond Hills most desirable neighbourhoods. Located on a quiet, interior street away from traffic, this generous 3-bedroom, 3-bathroom residence offers exceptional comfort, space, and versatility. The home features an expansive open-concept layout filled with natural light. The sun-soaked living area boasts soaring ceilings, oversized windows, and a cozy fireplace creating an inviting space for everyday living or entertaining.The kitchen is a highlight, complete with a centre island, ample cabinetry, and a breakfast area that walks out to a private deck surrounded by lush greenery ideal for morning coffee, evening BBQs, or peaceful relaxation.The spacious primary suite includes a walk-in closet and a 4-piece ensuite. All bedrooms are well-proportioned, and the basement office/den with its own walkout provides endless flexibility for a home office, guest suite, or studio.Additional features include a private garage with built-in shelving for extra storage, and a ground-level entrance that adds convenience and functionality.Located within walking distance to top-rated schools, public transit, shopping, and dining, this home offers a rare combination of suburban tranquility and urban accessibility.Bonus: The ground-level space can be used as an additional bedroom, home gym, or playroom the options are endless.This is the perfect opportunity for families, couples, or professionals looking to settle in a vibrant yet serene community. Come see it for yourself! (id:60365)
51 Michelle Drive
Vaughan, Ontario
Bright - Spacious - Vacant 4-bedroom detached 2-storey brick and stone dwelling with 3 washrooms on 2nd floor - 2,737 square feet as per MPAC plus a 1,315 square feet self-contained basement apartment. Access to garage from main floor. Side door entrance to self-contained basement apartment. Pattern concrete walkways and patio, inground pool. (id:60365)
114 Green Briar Road
New Tecumseth, Ontario
Stop the car - welcome home to 114 Green Briar Rd. This wonderful split level home backs onto the golf course and offers a family room with a walk out to an extended, quiet patio area. Inside the large family room will give you lots of space to relax in - or entertain your family or guests. The beautiful primary bedroom offers an updated ensuite and closet with organizers. The guest bedroom is equally as lovely and features a walk out to a deck - perfect for early morning coffee or tea. Nothing to do here - it has all been done for you - new windows, all new window coverings, all new light fixtures throughout, all new flooring top to bottom, renovated kitchen and bathrooms plus a new additional powder room downstairs, fresh paint throughout, new stair runner and lower level carpets - the list is long! Book a tour before its gone! (id:60365)
2205 Dawson Crescent
Innisfil, Ontario
Prime Alcona Location! This Immaculate 3-Bedroom Detached Home Offers a Bright Open-Concept Layout With Double Car Garage and Numerous Upgrades. Features Include an Upgraded Kitchen With Extended Cabinets, Mirrored Backsplash & Breakfast Bar, Hardwood Flooring on Main, Matching Oak Staircase, Stainless Steel Kitchen Appliances, Window Zebra Blinds. Direct Garage Access & a Fully Fenced Backyard W/Concrete Patio. Steps to Schools, Shopping, Beaches & All Amenities. Move-In Ready! (id:60365)
607 - 15277 Yonge Street
Aurora, Ontario
Centro Condos on Yonge! Gorgeous 2 Bedroom, 2 Bathroom Suite With South Exposure And Functional Open Concept Layout - 9 Ft. Smooth Ceilings! Huge Covered Balcony (Approx. 190 Sq. Ft) Perfect For Entertaining and overlooking Downtown Aurora!! Kitchen - Granite Counter Tops, Centre Island, Stainless Steel Appliances & Front Loading Washer/Dryer. Engineered Hardwood Flooring. Ensuite Bath-Marble Counter Tops. Premier parking space immediately adjacent to the elevator for easy mobility to and from your suite. Conveniently within walking distance to numerous restaurants and shops, adding vibrancy to your lifestyle. With large windows filling the space with natural light, this newly professionally painted Suite combines contemporary living with a prime location right on Yonge St. 2 Mins To Go Station. In Suite Security System. Live In Luxury in the Heart of Aurora! (id:60365)
168 Rutherford Road
Bradford West Gwillimbury, Ontario
Beautiful 2 Storey Detached House On A Premium Corner Lot. Built in 2017, fully renovated, featuring a double-door entrance leading into the foyer. Beautiful open concept design with large windows to let in lots of sunlight. The dining room & family room boast a double sided fireplace. The kitchen has a granite counter tops, new pot lights, new faucet, new range hood & walks out to the backyard. The main floor has newly installed engineered hardwood flooring & 28 pot lights throughout. This is all complimented by the 9 foot ceilings and fresh paint that covers the entire house and garage. The house contains 3.5 washrooms with quartz counter tops. Gorgeous staircase with new iron railings leading to the second floor. The primary bedroom has a 6 piece ensuite washroom, a walk/in closet & an additional double door closet. 2 other bedrooms also have 4 pc washrooms, one being ensuite & the other is a Jack & Jill. The new hardwood flooring is carried throughout all the rooms. Stacked washer & dryer closet can be accessed through the well lit hallway that has an additional 4 pot lights. The basement has a separate entrance, finished staircase, insulation and above ceilings. The large double garage and private double driveway means lots of room for parking. The air conditioning was newly updated in 2023. This home offers a practical and well-maintained living space, meticulously maintained, & great for working from home with the main floor office. Great locations, close to schools, banks, groceries, kids park just behind, creek/pond close by, transit & Hwy #400 is mins away. Photos Taken From Previous Listing. (id:60365)
8726 9th Line
Essa, Ontario
Experience the charm an potential of this exceptional 6.31-acre estate in the historic Hamlet of Colwell. This unique property features a character-filled home originally built in the late 1800s, thoughtfully updated to combine timeless appeal with modern conveniences. Inside, you'll find three bedrooms and a full bath upstairs, while the main level offers a spacious primary suite complete with generous closets and private ensuite. The heart of the home is an inviting eat-in kitchen, showcasing granite countertops, dual stoves, a stone backsplash, and a large island with seating that overlooks a cozy living space with a woodburning fireplace. Enjoy relaxing in the warm and welcoming living room or the expansive four-season sunroom perfect for year-round comfort. The finished basement provides even more living space, including a serene spa-like bathroom with a soaker tub, a recreation room with pool table, and a versatile bedroom or office/den. Step outside from the kitchen into a large screened-in porch featuring a hot tub, built-in gas outdoor kitchen with dining area, and a convenient 2-piece bath all overlooking a stunning in-ground pool with slide and expansive patio. Entertain effortlessly in the detached Muskoka room, or enjoy the greenhouse, shuffleboard court, and children's play structure. A detached double garage offers an additional 1,200 sq. ft. of finished recreation space at the rear, while a separate 5,000 sq. ft. commercial grade shop with R1 zoning provides incredible potential for business use ideal for trades, logistics, or home-based enterprises. Owned solar panels generating approx. $3,500/year. Newer high-efficiency furnace & A/C. Roof replaced in 2022. Pool is 5 years. This is a rare opportunity to own a one-of-a-kind rural estate offering flexible live/work potential, income generation, and room to grow. Show with confidence, this property truly stands apart (id:60365)
45 Dundas Way
Markham, Ontario
Introducing the Amethyst model by Primont Homes a well-appointed 1,711 sq ft freehold townhome designed for modern families. This rare 4-bedroom, 4-bath layout includes a valuable ground-floor suite with a full 4-pc bath, perfect for in-laws, guests, or a private home office. The open-concept main level offers a spacious eat-in kitchen with stainless steel appliances and walkout to a sun-filled balcony, while the upper level features upgraded hardwood flooring throughout all bedrooms and hallway. Enjoy direct garage access, interlocking walkway, and serene views of Little Rouge Creek a rare natural backdrop. Located in the high-demand Bur Oak Secondary School zone, with close proximity to top-rated schools, shopping, public transit, and community amenities. An ideal blend of function, location, and long-term resale potential. (id:60365)
29 - 109 Ridge Way
New Tecumseth, Ontario
Welcome to 109 Ridge Way.. Simply stunning lifestyle bungalow with panoramic south facing views Of the golf course, pond and rolling hills. virtually maintenance free adult lifestyle community. From the moment you walk into this stunning bungalow with a breathtaking views, you will Be Amazed at the incredible finishes and attention to detail this home has to offer. On a premium Lot. To Many upgrades to List Must Been Seen To Believe. Quality finishes throughout, including 9 ft ceilings, 8 ft doors, smooth ceilings, gourmet kitchen, quartz countertops, oversized custom island, built in stainless steel appliances, 6 burner gas stove, walk/in pantry with cupboards and a Custom Counter Top, custom fireplace and mantel, 5 inch hardwood floors throughout both levels. Main floor laundry. Main Bathroom and Basement Bathroom Have Heated Floors, Lower level offers a Finished multi use space With a second fireplace and a Walkout to the Covered Patio Overlooking the Golf Course, ample storage, cold room, 3rd bedroom. Bright and sunny throughout. This home must be seen in person to be appreciated. (id:60365)
146 Sheldon Avenue
Newmarket, Ontario
Truly spectacular! A Wonderful bright 3-bedroom bungalow with fully finished basement apartment (renovated 2024), 3 bedroom with separate entrance. Absolutely spotless! Main floor renovated 2022. High efficiency furnace (owned and installed in 2023). Ideal for first-time homebuyer and investors. Excellent income potential with two sources, lovely family tenant on main willing to stay and pay $2,500. Basement is empty and have rent potential for $1,950, corner lot with private drive way. Close to school, mall, YRT, shopping, and restaurants. (id:60365)
9 Springer Drive
Richmond Hill, Ontario
Stunning Quality Home In Prestigious Desired Family Safe Neighborhood Westbrook Community Of Richmond Hill.3 Bedrooms Plus Opportunity to make a Bedroom in the Main Bedroom on the Second Floor. The Basement, can be Rented out as a Separate Apartment with a Separate Entrance though the Garage. In 2024, Renovations were Made: New Stairwell, New Furness 2024. All the Windows on the First and Second Floor are new 2024, new Floors on the First and Second Floor, Pot lights first and second floor, New Kitchen , New quartz Countertop. In the All Bathrooms have new Vanity , Sinks and Toilets every where , New Shower in the Basement ,New Ladder and Baseboards. The Backyard is a Very good Size, Surrounded by Huge Fir Trees and Greenery, It Feels like you are in the Forest. The House is Located just Steps to Top ranked schools within walking distance: Theresa of Lisieux School. **EXTRAS** The entrance to the basement is also through the garage. (id:60365)
21 Casabel Drive
Vaughan, Ontario
Welcome to 21 Casabel Drive, a fantastic semi-detached home in the most desirable Vellore Village community. This property is ideal for families or savvy buyers because it combines style, comfort, and convenience. Key Features of the Home include: Brand new pot lights, freshly painted deck and interiors, Spacious Layout: Open-concept design filled with natural light, featuring bright living and dining rooms ideal for entertaining. Cozy Family Room: Includes a warm and inviting fireplace, perfect for relaxing evenings. Three spacious bedrooms boast large windows and ample closet space. The primary bedroom includes a walk-in closet, a 4-piece ensuite with a corner soaker tub and separate shower. Four bathrooms ensure comfort for guests and family members. Finished Basement- Additional space for a possible bedroom or home office, a huge recreational room, plenty of storage space and a cold cellar. Convenient Driveway - No sidewalk means extra parking, and the home is connected only to the garages for enhanced privacy. Prime Location- This home offers unbeatable convenience, within walking distance to Vaughan Mills Shopping Centre, Grocery stores, restaurants, and cafes, Top-rated schools, parks, walking trails, and community centers. 10 minutes drive to Canada's Wonderland, Rutherford GO and Vaughan Subway, Public transit and more! This is a great home and superb layout. A must see! (id:60365)


