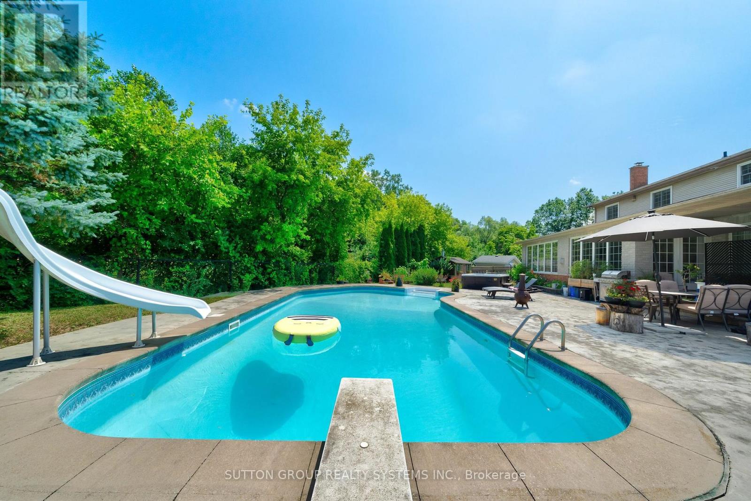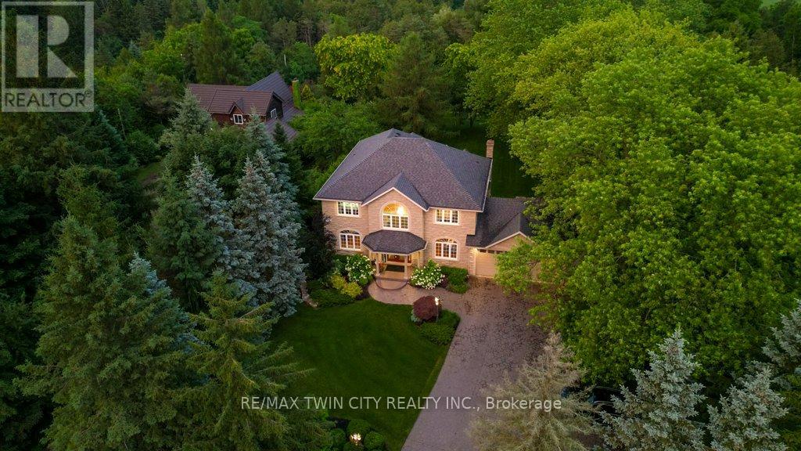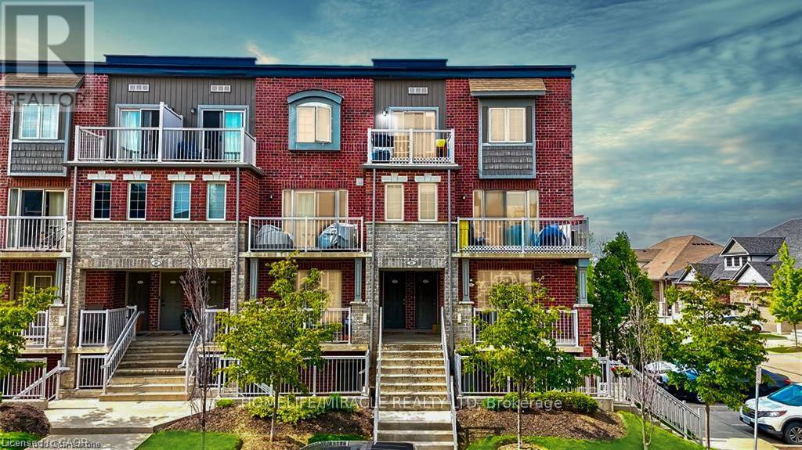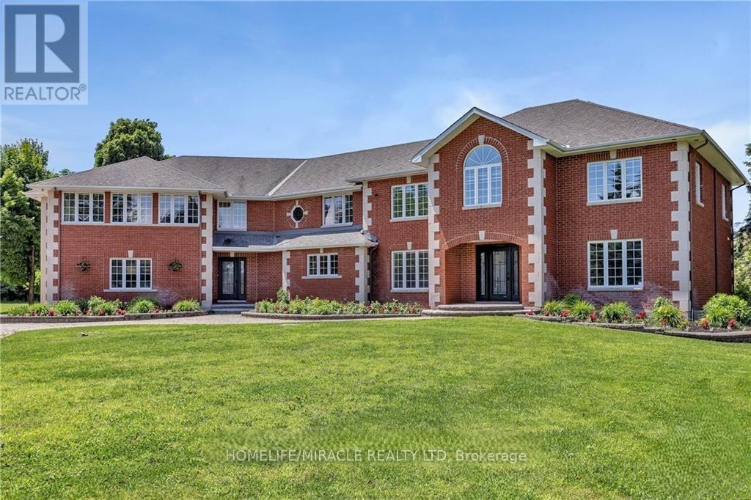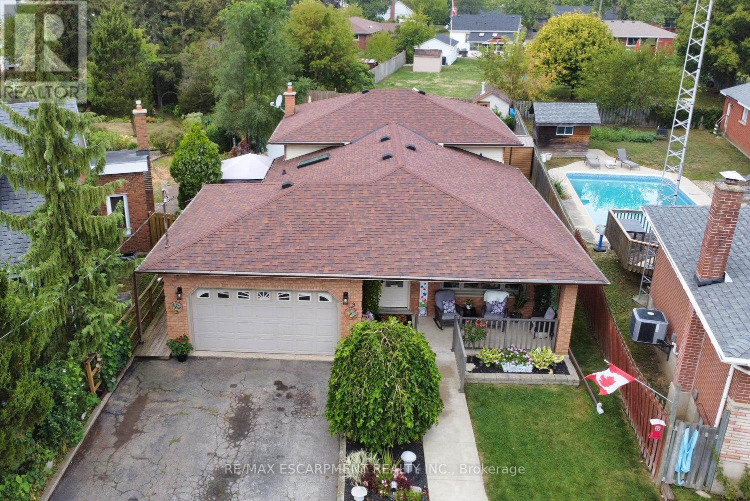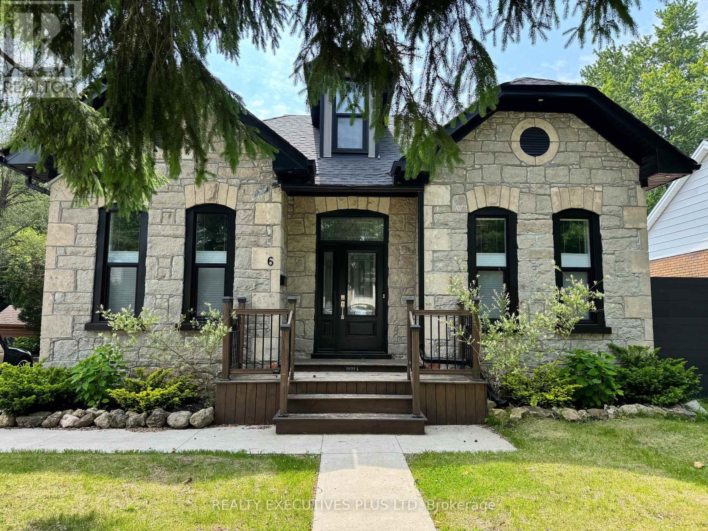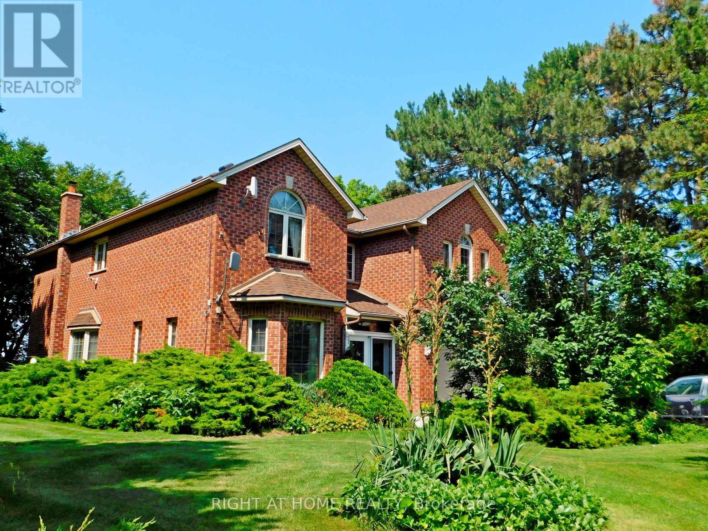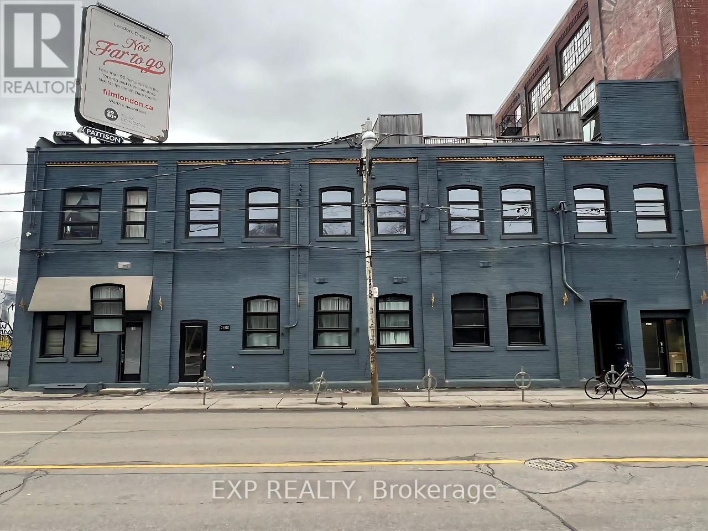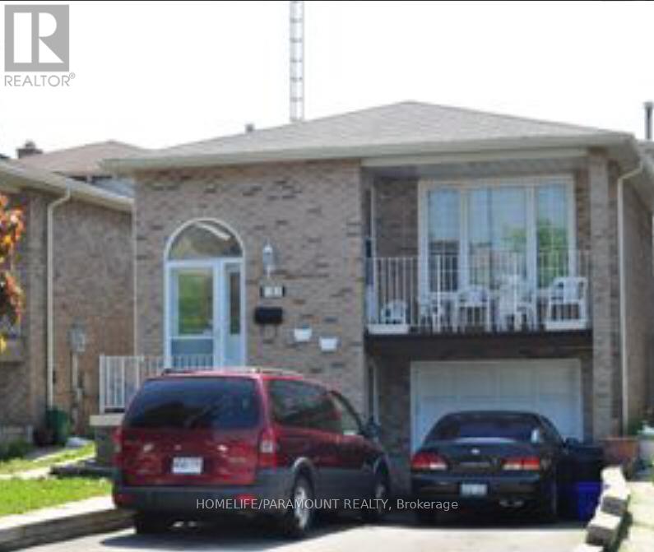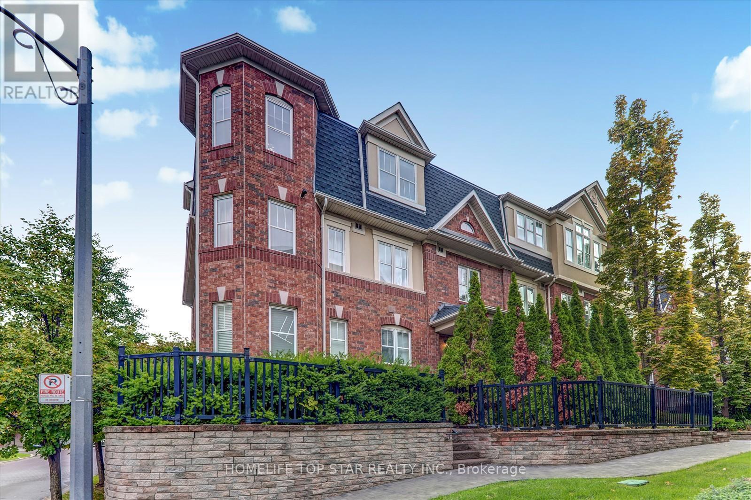8017 Hampton Court
Niagara Falls, Ontario
Welcome to 8017 Hampton Court - your family's next home in Niagara Falls! This beautiful 4-bedroom, 3-bath former builder's home offers over 3,200 sq. ft. of bright, open living space designed for family life, entertaining, and everyday comfort. You'll love the spacious kitchen that flows into the great room - perfect for family meals and movie nights. Step outside to your very own backyard oasis, complete with an inground pool, hot tub, and patio, all backing onto a private ravine for peace and quiet. Tucked away on a quiet court in a safe, family-friendly neighbourhood, this home is close to everything your family needs. The MacBain Community Centre is just minutes away, offering a pool, gym, sports courts, drop-in programs, and even a library branch - all in one place. For shopping and weekend fun, you're a short drive to the Outlet Collection at Niagara, with over 100 stores and restaurants to explore. Outdoor lovers will enjoy nearby Oakes Park, walking trails, and plenty of green space for kids to play. And of course, Niagara's world-famous attractions - The Falls, Clifton Hill, and the Butterfly Conservatory - are right around the corner. A wonderful home for families who want space, privacy, and an unbeatable location - welcome home! (id:60365)
1525 Dickie Settlement Road
Cambridge, Ontario
This stunning stone home, nestled on a mature treed lot in Cambridge, is made for life's biggest moments. Step through the grand double doors into a welcoming foyer with soaring ceilings and natural light pouring in-you feel it right away: there's room to breathe here. The main floor flows effortlessly for everyday living or hosting everyone you love. A spacious kitchen and breakfast nook open onto a massive deck with a fire pit, BBQ zone, and a hot tub ready for starry nights. Morning coffee, summer dinners, late-night laughs-this backyard is ready for it all. Inside, there's space for every generation. Multiple family rooms let everyone spread out. A bright office gives you a quiet place to work. Downstairs, the finished basement offers a rec room, bar, gym, bedroom, and bath-perfect for teens, in-laws, or overnight guests. Upstairs, the primary suite is your private retreat with big windows, a walk-in closet, and a spa bath with a soaking tub that's perfect for winding down. With over 5,000 sq.?ft. of finished living space, there's room for big family dinners, holiday sleepovers, and cozy Sundays at home. The double garage and spacious driveway make parking easy. When it's time to get out, Whistle Bear Golf Club is just minutes away for your Sunday tee time, and quick access to Hwy 401 keeps you connected to KW, Guelph, and the GTA. This is where families grow, friends gather, and memories last. Book your tour-this one won't wait. (id:60365)
A - 31 Sienna Street
Kitchener, Ontario
Welcome to 31A Sienna Street in one of Kitchener's most sought-after family-friendly neighbourhoods in Huron Park. This beautiful corner-unit townhome offers 963 square feet of living space. You will love the natural light that floods into the main living area. The open concept layout allows for a seamless flow between your kitchen with ample cabinetry and island with seating for two and your living room. There are two spacious bedrooms, which includes a primary bedroom with patio doors leading to your oversized balcony, a 4-piece bathroom and in-suite laundry for added convenience. Located close to everyday conveniences like grocery stores, plenty of dining options, and more! Nature enthusiasts will love being close to RBJ Schlegel Park and Parkvale Park. (id:60365)
375753 6th Line
Amaranth, Ontario
Enjoy 5 private acres with a custom bungalow, ideal for multi-generational living or rental income. This home features 9 bedrooms, 6 bathrooms, 2 kitchens, and 2 laundry rooms. The main floor offers a spacious kitchen with an extra-large island, 5 bedrooms, 4 bathrooms, and laundry. The finished lower level includes 4 bedrooms, 2 bathrooms, laundry, kitchen, large windows, and a separate entrance. Conveniently located near recreation, library, worship, food, and hospital amenities. (id:60365)
141 Kerry Hill Crescent
Ottawa, Ontario
Luxury estate living on 1.99 acres in the prestigious Kerscott Heights of Dunrobin, offering unparalleled elegance, privacy, and a lifestyle of distinction. A dramatic entry through automatic wrought-iron gates and along the interlock driveway leads to a stately 7,000+ sq. ft. residence with 4-car garage. Inside, the grand circular foyer with sweeping staircase opens to sophisticated living spaces, including a chef's kitchen, and custom cabinetry overlooking the gardens. The great room captivates with soaring ceilings, a custom stone wall fireplace, perfecting framing the resort-style backyard with inground pool, hot tub, firepit, and multiple terraces for entertaining. The 1,000+ sq. ft. primary retreat features dual walk in closets, spa-inspired ensuite, fireplace sitting area, and private balcony with commanding views. Upstairs offers four bedrooms, multiple baths, and a library landing, while the finished lower level includes a guest suite, recreation and games rooms, and abundant storage. With nearly $1M invested in luxury renovations and premium finishes throughout, 141 Kerry Hill Crescent is more than a home-it is a sanctuary, a statement, and the lifestyle you've been dreaming of. Schedule your private showing today and experience this extraordinary estate in person. (id:60365)
3 Evelyn Street
Brantford, Ontario
POOL LOVERS! Welcome home to this spacious 4 level backsplit located in the sought after "Fairview" neighbourhood. Offering 3+2 bedrooms, 2 full bathrooms, more than 2500 square feet of living space. Large pie shape lot with amazing 18x36 in-ground pool. Double wide drive and double garage. Open foyer opens up to a large living room with natural light. Open concept to the LR is a large DR to host all your family events! A large bright kitchen with ample cabinet and counter space is functional. Top level offers a modern renovated 5-pc bathroom. The master bedroom is generous in size and has its own private deck off the back. Two additional bedrooms complete the space. Bonus separate entrance to basement with in-law potential with second kitchen. The recreation room is generous in size and perfect for extra entertaining space. Two gas fireplaces, owned water softer, tankless water heater, roof 2017, bsmt kitchen 2019, hot tub 2020. The basement also offers two large bedrooms, a large 3pc bathroom. The backyard has a separate side entrance from the house and has two separate seating areas and a beautiful in-ground pool with new liner and hot tub. Perfect summer retreat! (id:60365)
570 Southgate Drive
Guelph, Ontario
Industrial building for lease in Guelph's prestigious Hanlon Creek Business Park. Conveniently located only 6 minutes from Highway 401. Building has 18,388 SF of office space and 75,000 SF of production / warehouse space. 18' clear height with 20' clear span. 8 truck level doors including one fully covered, and two drive-in doors. 800A / 600V power with approximately one acre of excess land suitable for outdoor storage or future expansion. Professionally owned and managed. (id:60365)
6 Elgin Street N
Cambridge, Ontario
This exceptional property, built around 1889, masterfully blends the grandeur of its High Victorian Gothic design with modern updates and luxurious amenities. Fully renovated in 2020, the home boasts new electrical systems, flooring, upgraded windows and doors, a new roof, plumbing, and state-of-the-art kitchen and bathroom appliances. The original stone exterior has been carefully preserved, allowing the home to retain its timeless charm while offering a sleek, contemporary interior. One of the standout features of this unique home is the stone craftsmanship, which continues inside and enhances the character of the living spaces. The interior is further highlighted by a custom-designed bungaloft layout, ensuring both style and comfort throughout. The backyard is an entertainer's dream, with over $200,000 invested in 2023 transforming the space. It includes a deep, in-ground saltwater pool, professional landscaping, and upgraded composite fencing with a built-in gas BBQ line perfect for hosting gatherings in a private, tranquil setting.The homes thoughtful renovations extend to the roof, which has been spray-foamed for added insulation, ensuring year-round comfort. High 10-foot ceilings create an expansive atmosphere, inviting both relaxation and entertainment in this stunning property. The balance of historical beauty and modern functionality makes this home a truly one-of-a-kind gem. Additional updates include a 200-amp electrical service with a separate 100-amp electrical box in the garage, providing ample power for modern needs. The basement is a low-ceiling unfinished room, housing the furnace, water heater, and electrical panel, offering extra storage space for convenience. This home provides a perfect blend of old-world charm, modern efficiency, and luxurious living in an exceptional setting. **EXTRAS** Water Softener, Hot water tank, furnace (id:60365)
4916 Thirty Road N
Lincoln, Ontario
Possibly the most desirable Lake Ontario waterfront property from the GTA to the Niagara Region! This secluded 14.59-acre paradise is perfect for investors or those seeking a private lakefront retreat. Located on two quiet, scenic dead-end lakefront roads, the property offers over 200 ft of frontage on both Mountainview Rd and Thirty Rd N. Just minutes to the QEW, nearby towns, the future GO Station for high-speed rail connecting the GTA and Niagara Falls and approximately 3050 minutes to Hamilton, the GTA, Niagara Falls, and the U.S. border. Surrounded by rapidly growing developments along the QEW, the lands value is expected to increase significantly in the coming years. A private winding driveway leads to a well-built custom 2-storey villa (1989, original owner), set among mature pines and hardwoods. The home features 2,922 sq ft above grade plus a 1,393 sq ft walk-out lower-level in-law suite with lake views. A rustic boardwalk leads to your own untouched 1,100+ ft beach. Inside, you'll find spacious principal rooms with hardwood flooring, solid oak cabinetry, trim, and staircase. The upper level includes 4 bedrooms ,primary with 5-pc ensuite, and a guest suite with a 3-pc ensuite. Additional features: Two 6,000-gallon cisterns Inspected septic system 200-amp service Quality windows, brick exterior Roof (2020), Furnace (2021), A/C (2019), Central vac. Bonus: Vendor indicates a potential severance of a 1.5-acre homesite from an unopened road allowance , with approx. 13 acres remaining for a second residence. Most of the land is planted with fruit trees, maintained by a neighboring farmer. No reported income (likely HST exempt). Vendor Take Back mortgage (VTB) available. Endless possibilities: Ideal for a luxury estate, B&B, wedding venue, winery with lakefront dining, or seniors retreat, Lakeside Greenhouse and Recreation Complex . Quiet, scenic, and truly one of a kind. A rare opportunity must be seen! (id:60365)
2480 Dundas Street W
Toronto, Ontario
Live Where the City Meets the Park - Urban Loft Investment Opportunity in High Park North. Step into timeless charm and urban convenience at 2480 Dundas Street West, a beautifully situated 14 hard loft-style studios in one of Toronto's most coveted west-end neighborhoods. Each unit features exposed brick, 12-foot ceilings, triple-glazed windows, wood flooring, and most include in-suite laundry, separate hydro meters, and hot water tanks. Located just steps from the lush trails of High Park and moments from the vibrant energy of Bloor West Village, this property offers the perfect blend of nature, transit, and community. Steps to GO Transit, UP Express, Dundas West Subway, and High Park, this property offers unbeatable walkability and connectivity. With excellent upside potential for condo conversion or future development, this is a rare opportunity for investors and developers alike. Lifestyle Perks: - Morning jogs in High Park, weekend brunch at local cafés, and a 10-minute subway ride to downtown. - Walk Score of 92 and Transit Score of 95-ditch the car and embrace the city. - A tight-knit, welcoming community with year-round events and green spaces. Why This Home? Whether you're a young family seeking great schools and parks, a professional craving a peaceful retreat with city access, or a downsizer looking for charm and walkability, this home delivers. Request the full listing package for more details. (id:60365)
Front Unit - 151 Morton Way
Brampton, Ontario
Detached Backsplit 5 Level front unit. 3 Bedrooms And 2 Washrooms. Spacious And In Good Condition. Close To School, Transit, Park. (id:60365)
6 - 710 Neighbourhood Circle
Mississauga, Ontario
The only corner unit of Prestigious High Park neighborhood boasting "Spectacular & Gorgeous 3 Bedrooms & 2 full bathrooms. Highly desired Roof-top walkout sunny deck-terrace with unique Clear Charming View Of The Downtown Mississauga Skyline. Great for Leisure Coffee or a luxury gathering with a lake-side view on the other side! Extremely Bright & Spacious Modern Open Concept Beautiful Kitchen with Island, exquisite Granite Countertops, Brand New SS Appliance package. Master Bedroom with Ensuite Pebble-Floor Bath and Large Closet. 16 foot ceilings in the hallway. All 21 individually controlled Stainless Steel air flow Duct Grille Registers with Nest thermostat. All modern LED dimmable lights. All Windows with Zebra Blinds, Hi-end Stainless Steel Drapery rods with cozy curtains. Comes with 2 own parking spots and added Parking For Visitors. A Rare opportunity! Great location! School, Park, 2 plazas with Home Depot, Shoppers, Superstore, Major Banks, Canadian Tire, McDonald's, Farmer's Market, Subway and more, all within walking distance. Minutes To QEW/403/Go Station/Square One. Don't Miss it!" Visit, explore and own. This unit will fly off soon! (id:60365)

