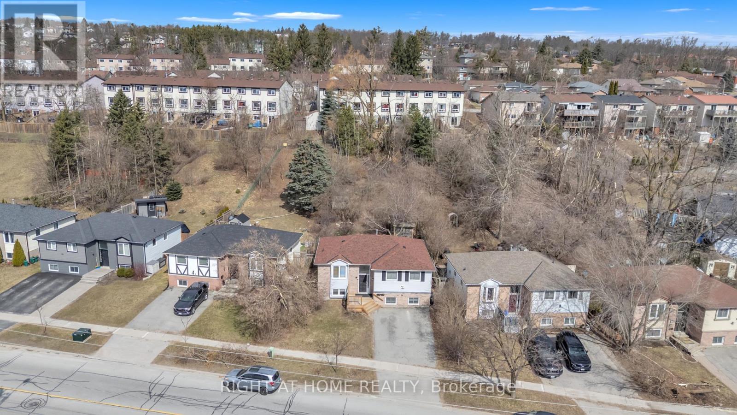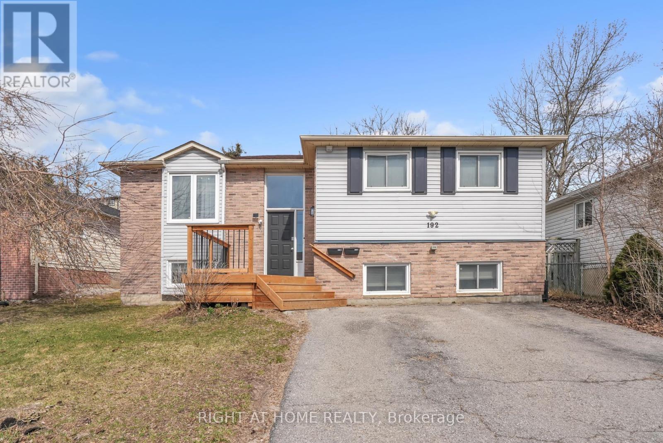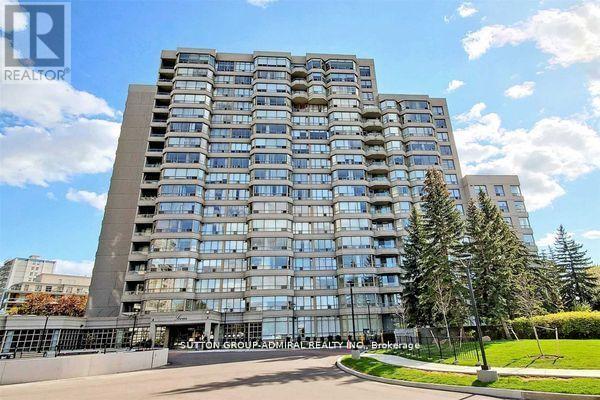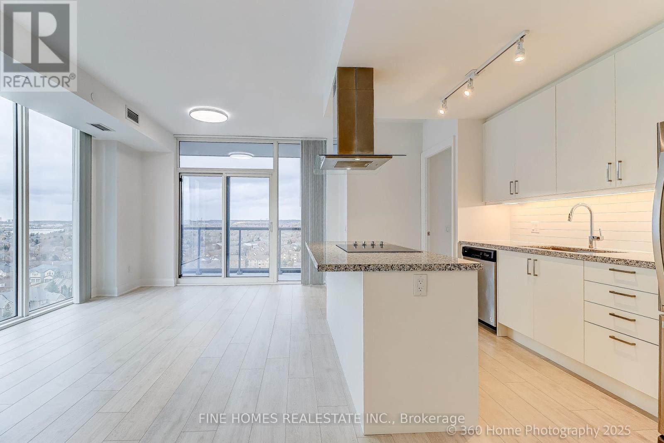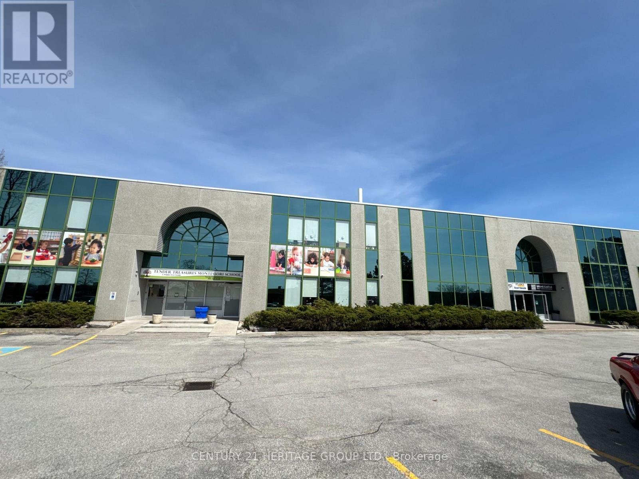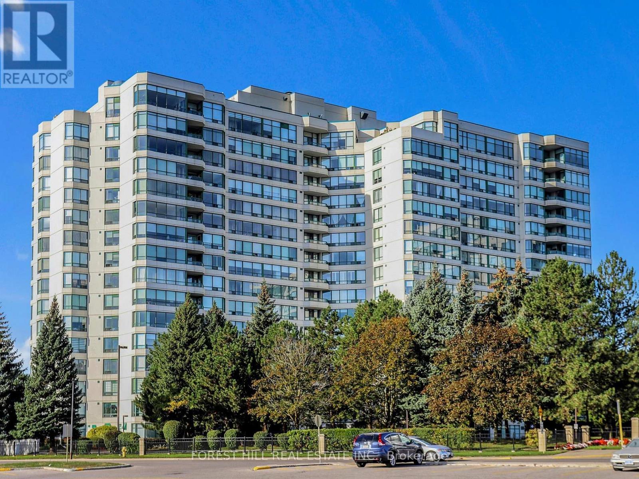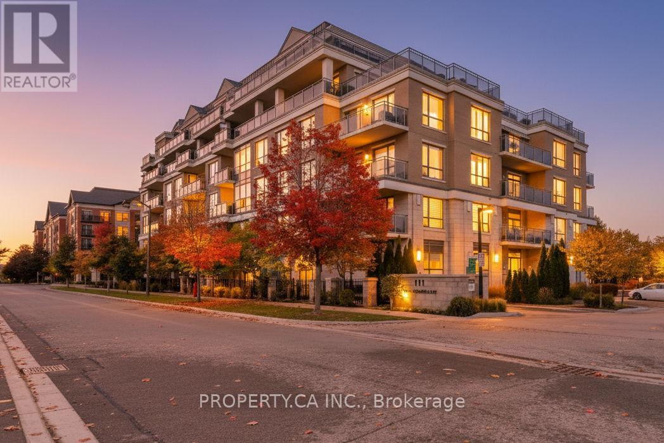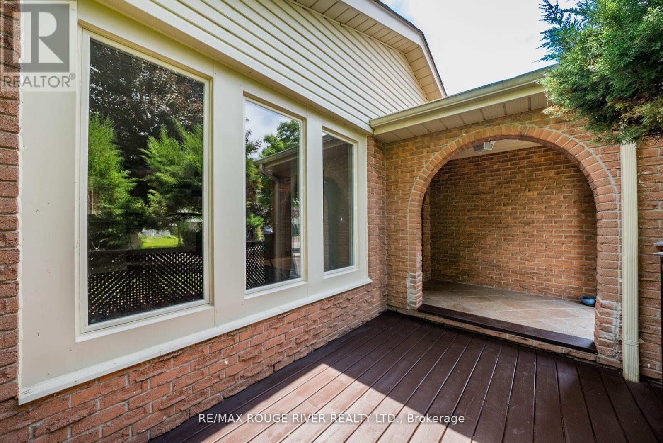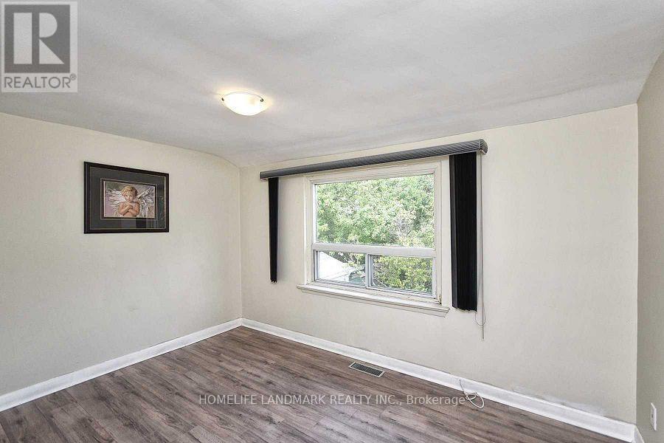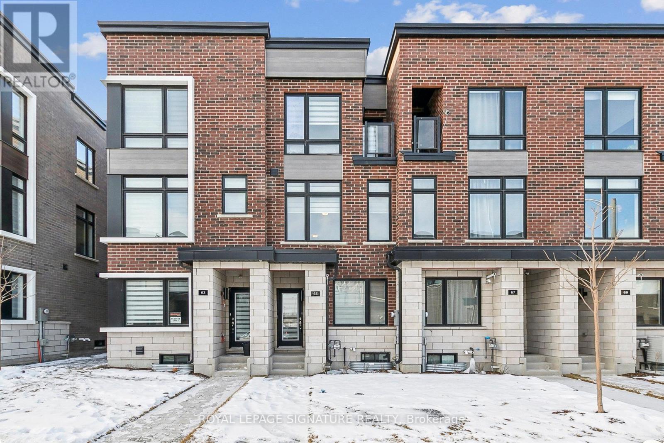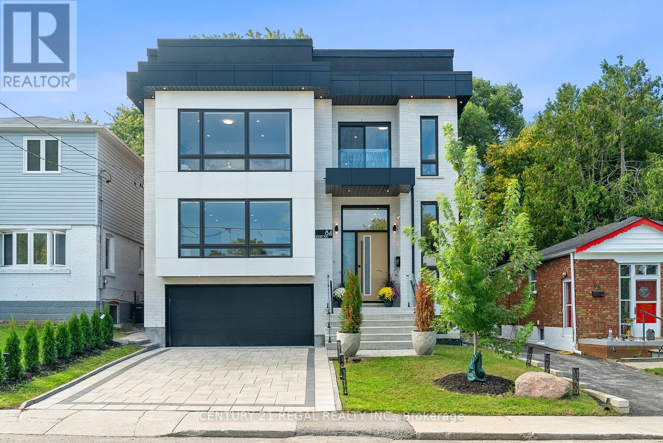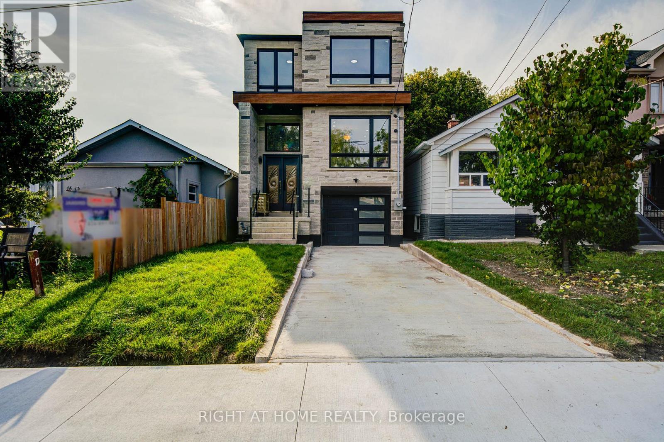192 Edgehill (Lower) Drive
Barrie, Ontario
Welcome to this bright and fully renovated lower level unit in a legal duplex, offering 2 bedrooms and 1 bathroom in a convenient Barrie location. This modern space features updated flooring, fresh paint, and a stylish kitchen with stainless steel appliances. The open layout makes it easy to furnish and enjoy. Additional features include private in-unit laundry, separate entrance, and dedicated parking. Just minutes from Highway 400, shopping, schools, parks, and Barries waterfront. (id:60365)
192 Edgehill (Upper) Drive
Barrie, Ontario
Be the first to enjoy this fully renovated upper level of a legal duplex in a convenient Barrie location. Offering 3 bedrooms and 2 bathrooms, this bright and modern home is perfect for families or professionals. Inside, youll find an open-concept layout with brand new flooring, updated lighting, and a stylish kitchen with stainless steel appliances. Both bathrooms have been completely redone giving the home a fresh, modern feel. Enjoy private in-unit laundry, ample natural light, and dedicated parking. Conveniently located just minutes from Highway 400, schools, parks, transit, shopping, and Barries waterfront. (id:60365)
207 - 7 Townsgate Drive
Vaughan, Ontario
Bright & Spacious 2 split bedrooms layout with 2 Full Bathrooms. Large Solarium, Ensuite Laundry. 1 Locker And 1 Parking. Immaculate Condition. Great Location Steps To Transit, Schools, Shuls, Parks coffee shops, restaurants, a medical centre, grocery stores and public transit. (id:60365)
1307 - 20 Gatineau Drive
Vaughan, Ontario
Experience luxury living in the heart of prestigious Thornhill!Welcome to this almost-new 2-year-old suite at D'Or Condos, offering a bright, modern, and upscale lifestyle. This sun-filled 2-bedroom, 2-bathroom unit features a private balcony, 9 ft smooth ceilings, and floor-to-ceiling windows that flood the space with natural light.Enjoy a sleek modern kitchen with upgrade countertop and stainless steel appliances. The open-concept living/dining area walks out to the balcony-perfect for relaxing or entertaining. The spacious primary bedroom includes a walk-in closet and a 4-piece ensuite for added comfort.Convenience is unmatched with 1 parking and a large locker located together on the same level for easy access. (id:60365)
4/5 - 171 Marycroft Avenue
Vaughan, Ontario
Discover a versatile commercial unit located in the highly sought-after Pine Valley Business Park. This unit is approximately 6073 square feet and features a bright, open space with high ceilings, large skylight and private offices. Its flexible configuration makes it well suited for various businesses/ uses. Potential use could include a large showroom combined with office space. (id:60365)
1110 - 110 Promenade Circle
Vaughan, Ontario
Amazing [Corner] Unit With 1,500 Sq.Ft. Extra-Large Layout With Split-Bedroom Design. Panoramic Views Of South, East, AND North! LOTS Of Windows Allowing Sunlight All Day. Stunning Unobstructed Views All Around. Primary Bedroom Is Large Enough For a King-Size Bed & Offers a Full Walk-In Closet PLUS a Double-Closet and 4pc Ensuite. Stunning Modern & Updated Kitchen w/Premium Porcelain Floor, Newer Appliances & Ceramic Backsplash. Oversized Living & Dining Rooms. Huge Balcony In 2nd Bedroom AND Kitchen. (Full-Size) Ensuite Laundry. 2 Parking Spots (**Conveniently Beside Underground Entry Door Into Elevator Lobby) + 1 Owned Locker. Steps From Promenade, Walmart, Restaurants, Library, Schools + More! 24Hr Gate House Security, Outdoor Pool, Tennis Court, Party Room, Visitor Parking. (id:60365)
518 - 111 Civic Square Gate
Aurora, Ontario
Welcome To The Ridgewood 2 Residences This Exquisite One Bedroom + Den Unit On The Lower Penthouse In The Heart Of Aurora. Style W/Neutral Colours Flow Throughout This Unit Which Boasts Rich Dark Hrdw Floors And Cabinetry. Granite Counter Tops & Breakfast Bar, Under Valance Lighting, Ss Appl. C. Moulding, 10' Smooth Ceilings, Open Concept Living Space Allows For Relaxing Or Entertaining And A Spacious Den Can Be Used for As a Baby Room/Second Bedroom, Private Den/Office Or Enjoy Fine Dining - You Choose. Complete With Breathtaking East Facing Private Balcony View. The Location Is Steps to Parks, Conservation Trails, GO Station, Shopping Centers, Restaurants, Movie Theatre, Schools and close to Hwy 404 & All Major Routes (id:60365)
Main - 3 Swanston Crescent
Ajax, Ontario
In Demand South Ajax neighborhood a 3 bdrm 2 bath reno'd bungalow with neutral contemporary decor on a private mature treed lot minutes to all amenities. Your sheltered portico entry with a private deck leads to an inviting foyer that opens to an office/den on one side and a spacious living room immersed in natural light on the other. An elegant 3 sided fireplace highlights the living and the dining room that walks out to a huge private fenced side deck. The expansive chef's kitchen has all stainless steel appliances and a gas range while the Primary bedroom boasts a reno'd 3pc ensuite with a huge glass shower. Spacious secondary bedrooms with large windows & closet built-ins, plus ensuite main floor laundry and a reno'd main bath. Your perfect abode with tons of natural light, a mature treed yard, & a private driveway for tenant's use in a coveted neighborhood minutes to the Lake, parks & trails! Close proximity to GO Station, 401, transit, restaurants, shops, and more! (id:60365)
Basement - 158 Woodfern Drive
Toronto, Ontario
1 Br Basement Apartment with Sep. Entrance Near kennedy /Eglinton , One parking , All Utilities included . (id:60365)
65 Akil Thomas Gardens
Toronto, Ontario
Welcome To This Well Maintained 4 Bedrooms / 4 Baths Townhouse. Close To All Amenities and Major Highways 401 And Don Valley Parkway. Groceries, Tim Hortons, Banks, Shopping, Mosques, Churches All Are Within Walking Distance. The Main Floor Has A Bedroom With A 4-Piece Bathroom And Laundry Room. Second Floor Kitchen Has A Breakfast Area With Access To A Large Terrace Through A Double Sliding Door. Basement Is Unfinished Thus Providing Needed Play Area For Kids Or Other Activities. (id:60365)
84 Bexhill Avenue
Toronto, Ontario
WELCOME TO 84 BEXHILL AVE! Step into this Luxurious 5+3 Bedroom Custom Built Home Right in the City of Toronto Along with a Double Car Garage! Enjoy over 4800sq.ft of Living Space! This Spacious Home is Designed for your Entertaining, Recreational and Relaxation needs! Enter into this Open Concept Modern Home with Soaring 12ft. Ceilings on the Main Floor. Along with your Dream Kitchen Featuring a Chefs Kitchen with High End MIELE Appliances, 13ft Long Waterfall Kitchen Island and a Large Walk out to the Patio. A Backyard Large Enough to even put in a Pool of your Dreams! Large Open Concept Living Room featuring a Gas Fireplace, Dining Area and Den. Also enjoy an Extra Level of space with a Raised Floor to the Family Room and a Private Room w/window for an Office/Den. The UPPER LEVEL has 5 BEDROOMS! A Master Ensuite that gives a True Hotel-Like Retreat feel of relaxation with a Walk-out Balcony to enjoy your reading or coffee in the AM, His/Her Closets w/a Walk-in closet. The Master 6pc Ensuite Bathroom entails a Free-standing Tub, Double Sinks and Double Rainfall Shower Heads for your ultimate relaxation. Large Closets, Large Sky Lights above the Open Riser Staircase provides natural sunlight with sleek Glass Panel railing system adds to this upscale modern look. Skylights also featured in the Bathroom and 2nd floor laundry room with custom cabinetry. The Basement is the ultimate recreational space with a Gym Room featuring Floor to Ceiling Glass System with Bio metric Finger Pad Entrance and Keypad. The BASEMENT has a separate walk-out entrance and Bedroom with a Walk-in Closet and 3pc Bathroom. This home has been Carefully Designed and no expenses spared. Plus an extra Floor Level on the Garage Level- Walk Inside and Enjoy an Extra Room with a Window that's designed as a Kids Play Space or Den/Office. Stunning property close to schools, hospitals, grocery stores, parks & More! (id:60365)
80 Haslam Street
Toronto, Ontario
Welcome to 80 Haslam Street in Scarborough, a meticulously designed new construction that seamlessly integrates style, comfort, and premium craftsmanship. This custom-built, detached residence in a mature area features four plus two bedrooms and four plus one bathrooms, with approximately 2300 square feet on the main and second floors, plus an additional 800 square feet in the basement. The modern kitchen features quartz countertops and a waterfall island. The kitchen, dining, and family rooms boast 13-foot high ceilings and ample windows, allowing for abundant natural light. Warm engineered hardwood floors extend throughout the sunlit living and formal areas, creating an inviting and sophisticated ambiance. Accentuated walls and carefully selected lighting provide a contemporary, ambient glow to every room. The heart of the home features a beautifully appointed kitchen showcasing high-end appliances, offering the perfect blend of functionality and sophistication for both daily living and entertaining. Conveniently located in a thriving neighbourhood, the property is just minutes away from the waterfront, beach, schools, parks, grocery stores, coffee shops, and shopping centers. The furnace, air conditioner, and hot water tank are owned. * Please note that the current property taxes are based on the previous property structure and are subject to reassessment.* (id:60365)

