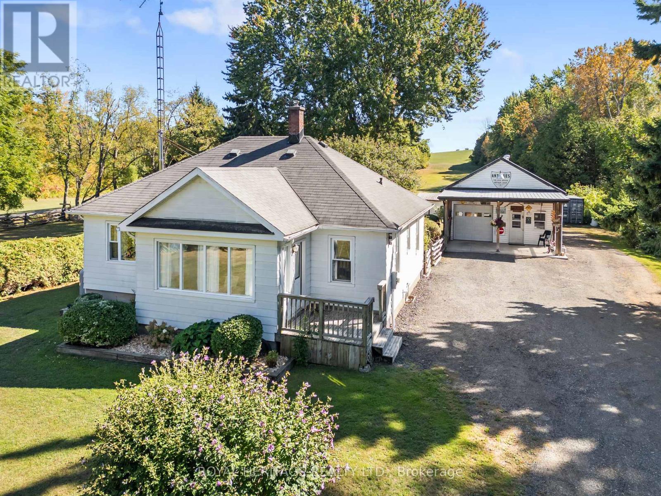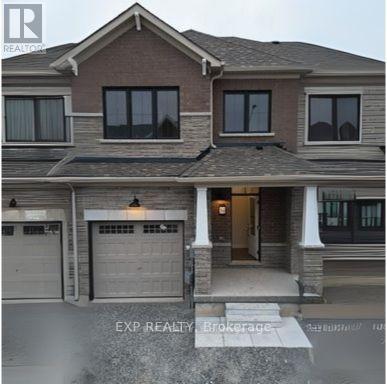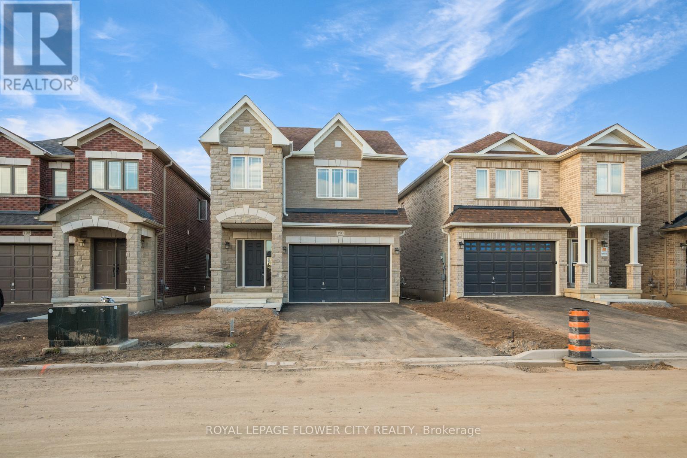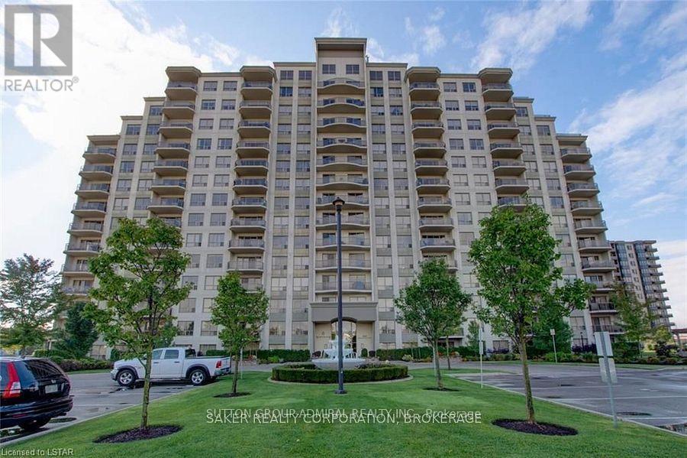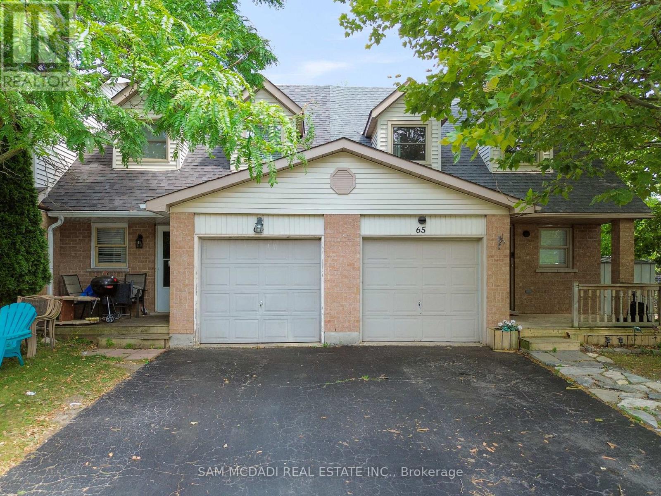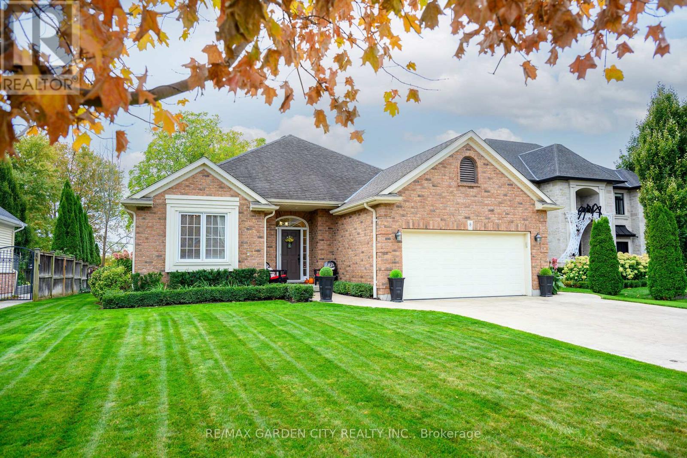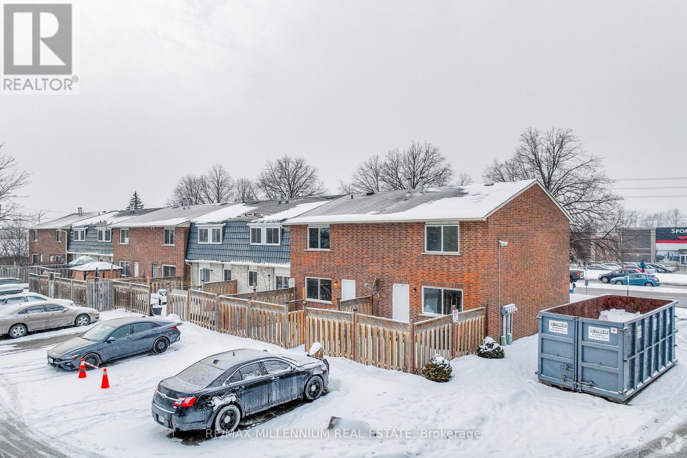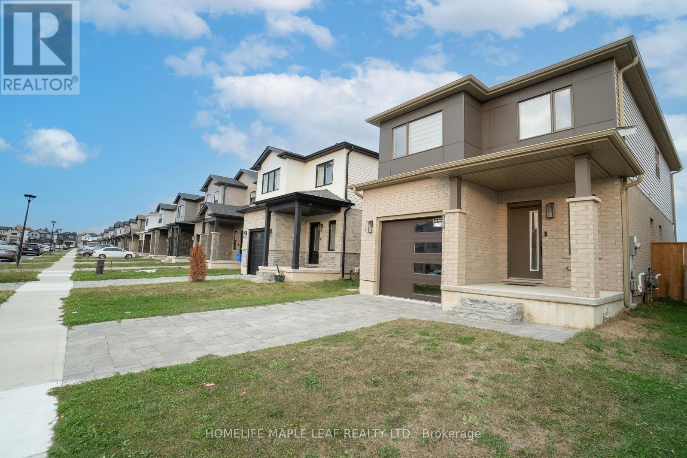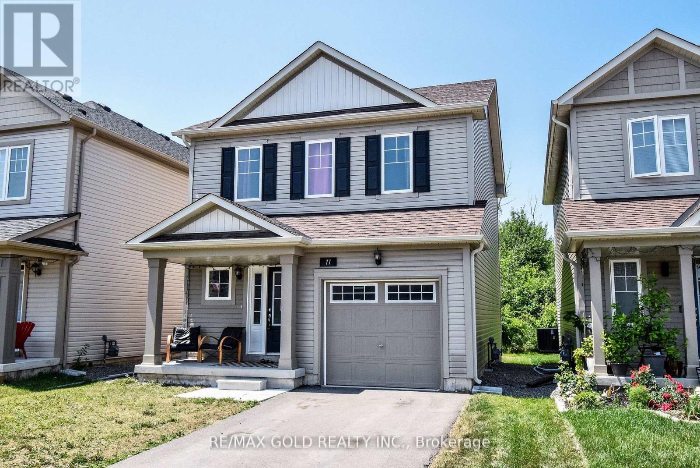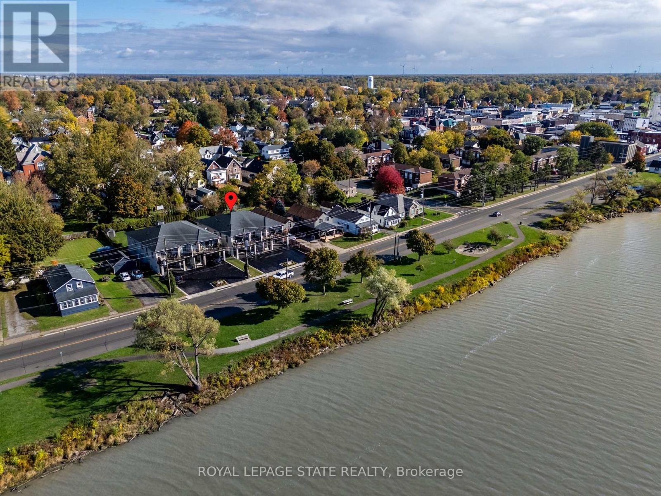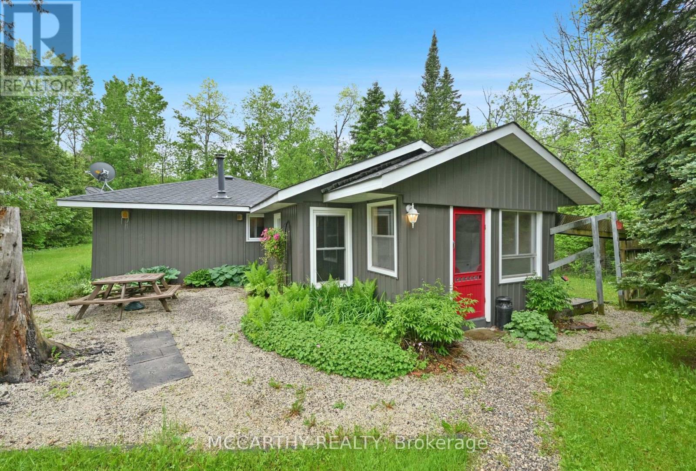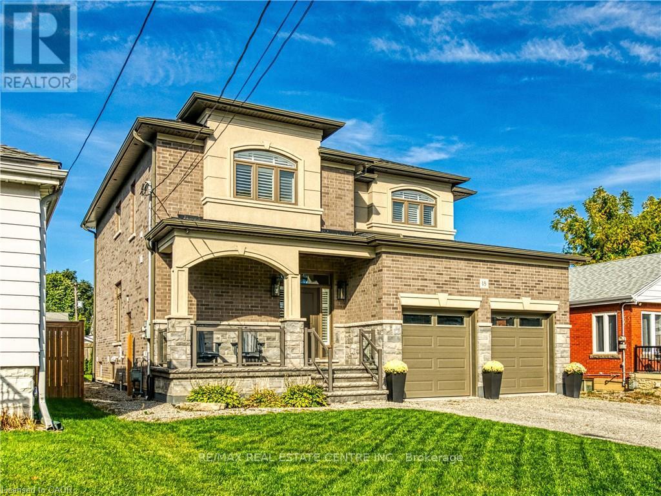10629 County Rd 2 Road
Alnwick/haldimand, Ontario
Drive up your own long private lane and step into a property that truly has it all. Over 12 acres of rolling land with winding trails, wide-open fields, and a breathtaking lookout point with panoramic views of Lake Ontario and the hills beyond. At the heart sits a charming two-bedroom bungalow with a walkout deck, hot tub, and BBQ space- the perfect spot for everyday relaxation. The home has seen meaningful updates over the years, including a renovated bathroom in 2024, central air installed in 2022 (with a 10 yr warranty), propane furnace 2017, and ongoing upgrades that provide peace of mind for the next owners. Inside, you'll also find useful touches like a pantry/office space and plenty of natural light. Step outside to a large fenced yard, ideal for pets or kids, with a generous quantity of seasoned firewood ready for use. Beyond the home, the land opens up to a pond, multiple sheds, three chicken coops, and a dog kennel, blending function with country charm. For those who dream bigger, the 24 X 24 garage/workshop is insulated, rewired, and comes with loft storage and an attached carport- a true hub for projects, cars, or hobbies of any kind. All of this is located just minutes from the 401 and close to local conveniences including the library, pharmacy, school and community arena. With ample space for parking and projects, this property offers the rare combination of privacy, space, and convenience. This property is more than just a home, its a lifestyle, an investment, and an opportunity waiting to be unlocked. Your country escape. Your future vision. All here, on 12 unforgettable acres. (id:60365)
54 Rowlock Street
Welland, Ontario
Beautiful freehold town house in upper canals built by empire builder. Beautiful and spacious 3 BR unit. Master with full W/I closet and 4pc ensuite. Main floor living and dining. Open concept modern Eat In kitchen and breakfast area with walkout to backyard. Close to all amenities. Brand new never lived in (id:60365)
190 Palace Street
Thorold, Ontario
Welcome to 190 Palace Street, Thorold The Tailor Model by Marydel Homes Discover this brand-new, never-lived-in detached home located in the sought-after Artisan Ridge community by Marydel Homes. This stunning all-brick and stone Tailor model offers 4 bedrooms, 3 bathrooms, modern, open-concept living. Step inside to find a thoughtfully designed layout featuring 9-foot ceilings, hardwood flooring throughout the main floor, and an elegant oak staircase with sleek pickets. The bright and spacious family room seamlessly connects to an upgraded kitchen equipped with brand-new stainless steel appliances and a dedicated breakfast area overlooking the backyard patio perfect for family gatherings or morning coffee. The 2nd floor laundry room adds convenience to your daily routine, while the premium lot provides a larger backyard for outdoor enjoyment. Upstairs, the home features primary suite, with its own private ensuite bathroom and Walk-In closet. Three additional bedrooms an ideal layout for growing families. The unfinished basement offers great potential for a future legal suite or recreation space, with a side entrance option available. Perfectly situated near Highway 406 and the QEW, this home offers easy commuting and convenient access to Brock University, Niagara Falls, St. Catharines, and key shopping destinations including The Pen Centre and Outlet Collection at Niagara. Nearby are excellent schools such as Prince of Wales Public School and Thorold Secondary School, along with scenic parks and trails. Move-in ready and built with upgraded finishes, smart design, and a prime location, this home offers an exceptional opportunity to start building your dream lifestyle today. (id:60365)
310 - 1030 Coronation Drive
London North, Ontario
Experience Luxury Living at Northcliffe Condos Discover this rare corner suite in the highly desirable Northcliffe condominium a bright and spacious 2-bedroom, 2-bathroom home designed for comfort and style.Enjoy abundant natural light with east facing windows in the open concept living area to capture the morning sun, and north facing bedroom windows plus a walkout balcony perfect for relaxing in the evening glow. Both bedrooms and the living room feature near floor to ceiling windows, creating an airy and inviting atmosphere throughout.The primary bedroom includes a 3-piece ensuite and a generous walk-in closet. Additional highlights include a large in-suite laundry , a cozy fireplace and modern lighting across most of the unit. The kitchen boasts an updated countertop and backsplash, a pantry with roll out shelves, and upgraded stainless steel appliances, including a dishwasher and fridge.Elegant crown molding completes the refined interior.This unit also comes with two tandem parking spaces for your convenience.The Northcliffe building offers an impressive range of amenities: theatre/media room, fitness centre, billiards room, library, guest suite, and outdoor terrace all within a quiet, well maintained community ideal for professionals and adults alike.Conveniently located within walking distance to public transit, and just a short drive to Masonville Mall, Western University, downtown, and Hyde Park shopping, this home combines comfort, style, and accessibility. (id:60365)
65 Edgemere Drive
Cambridge, Ontario
Welcome to this inviting end-unit townhome on a spacious corner lot in one of Cambridge's most peaceful pockets. With a deep backyard framed by mature trees and a layout that balances comfort with potential, this home is ready to be the backdrop for your next chapter. Step inside to discover warm hardwood flooring flowing throughout the entire home, adding timeless elegance and easy maintenance. The kitchen features a sleek undermount sink, quartz counter tops and a smart layout that makes cooking and entertaining a breeze. Upstairs, you will find three generously sized bedrooms each offering plenty of natural light and space to unwind. The unfinished basement is a blank canvas, waiting for your personal touch. Whether you envision a home gym, media room, or extra living space, the possibilities are endless. Outside, the backyard is a true highlight: deep, private, and shaded by mature trees perfect for summer gatherings, gardening, or quiet evenings under the stars. The corner lot adds extra breathing room and curb appeal, while the attached garage offers convenience and storage. Located close to schools, parks, and everyday amenities. 65 Edgemere Drive combines charm, flexibility, and a prime location. (id:60365)
8 Bacon Lane
Pelham, Ontario
Luxurious Custom Built, 2+1 Bedroom Brick Bungalow! Located in one of the most desirable areas of Fonthill among other luxury homes & only steps to Steve Bauer trail.This exquisite home boasts a modern, open concept design with soaring ceilings on main level. Numerous recent updates with premium craftsmanship are evident throughout this elegant home. New (2022) gourmet kitchen open to great room with abundant cabinetry, large island, Quartz counter tops and backsplash, porcelain floors, 7 new kitchen appliances.Great room with cathedral ceiling, hardwood floors & gas fireplace. Gracious dining room with vaulted ceilings. New (2022) main floor laundry cabinets & sink. New washer & dryer (2025).Spacious primary bedroom with 5-piece ensuite bath and walk-in closet. Open staircase to newly finished lower level (2022) leads to bright rec room, bedroom, 3-piece bath, hobby room. Kitchenette/bar with sink, dishwasher & bar fridge. Fruit cellar. Glass doors from kitchen leads to very private backyard oasis (New 2025) complete with gazebo, large custom shed, expansive concrete patio & manicured grounds.OTHER FEATURES INCLUDE: 200 amp service, c/air & furnace (new 2020), sprinkler system, back-up Kohler generator. Great room wall-mounted TV, primary bedroom wall-mounted TV. Garage door opener, all window treatments. Rare opportunity to own a highly upgraded, move-in ready custom home in exclusive location with walking distance to trails, shopping & parks. Only minutes to vineyards in Niagara's wine region, golf courses, fine dining & easy highway access. (id:60365)
17 - 414 Stone Road
Guelph, Ontario
Welcome to 414 Stone Road West in Guelph, a modern and spacious 3-bedroom townhouse offering the perfect mix of comfort and convenience. This bright home features a functional open-concept layout, stainless steel appliances, in-suite laundry, private garage, and backyard space ideal for relaxing or entertaining. Located steps from Stone Road Mall, University of Guelph, and transit routes, you'll have easy access to shopping, dining, schools, and parks. With everything you need right at your doorstep, this townhouse is perfect for families, students, or professionals looking for quality living in a prime Guelph location. (id:60365)
3912 Auckland Avenue
London South, Ontario
Location, Location, Location..!! Brand New Built, Spacious 4-Bedroom with 3 Washrooms Available For Sale. Brand New Appliances, Close To Park, School. Grocery Stores, Etc. Upgraded Kitchen, Washrooms, Granite Counter Tops, Wooden Floor. No House At Back. Close To Highway As Well. (id:60365)
77 Tumblewood Place W
Welland, Ontario
Welcome to 77 Tumblewood Crescent, a well-maintained detached home offering over 1,900 square feet of finished space. Built in 2021, it features three bedrooms upstairs plus a finished basement with an extra bedroom and a full bathroom. The main floor includes nine-foot ceilings and hardwood flooring, giving the space a bright and open feel. The primary bedroom has a walk-in closet and a semi-ensuite bathroom for added comfort. The home backs onto green space, with no rear neighbours for extra privacy. This home is located in a quiet, newer area of Welland. You're just steps from the canal, walking trails, and parks, and minutes away from golf courses, schools, restaurants, shopping, and other essentials. Its also a short drive to Niagara Falls, the US border, and major highways. This is a solid home in a great location and its ready for you to move in and enjoy. (id:60365)
215 Main Street W
Haldimand, Ontario
Discover a rare opportunity to own a modern semi-detached home situated directly across from a beautiful waterfront park on the scenic Grand River. This stunning residence offers an impressive 2,126 square feet of high-end finishes and open concept living, designed to maximize comfort and style, including the convenience of a personal elevator. As you step into the main living space you will be impressed with the natural light and expansive views. Oversized sliding doors lead to a large balcony featuring composite deck boards, electric awning, and NG BBQ hookup. Relax and enjoy breathtaking views overlooking the Upper Grand River and Wingfield Park. The open concept living space features cozy fireplace, sitting area overlooking the River, and modern decor. This home offers your dream kitchen! Equipped with high quality appliances, granite countertops, under-mount sink, and large island and connects seamlessly to a separate dining area - perfect for entertaining family and friends. The primary bedroom is a luxurious retreat, complete with a spa-like ensuite bath, with soaker tub, separate glass and tile shower and a walk-in closet with custom organizers. Guests will appreciate the bright and comfortable guest bedroom with ensuite privileges to the main 4 pc bath. On the main level, you will find nearly 1,400 square feet of heated garage, workshop, and games area. The space includes porcelain tile flooring, front and rear garage doors, 2 pc bath and bar area. Enjoy direct access to a concrete rear patio and fenced yard. This is a remarkable home showcase quality home. (id:60365)
606095 River Road
Mulmur, Ontario
*Beautiful 0.7 Acre Lot * Are you Looking for the perfect spot to recharge on weekends or soak up the summer sun? This charming bungalow on a private 0.7-acre lot is your ticket to peace, relaxation, and outdoor fun. Surrounded by mature trees and nature, this cozy cottage features 2 bedrooms and a recently updated 4-piece bathroom; just the right amount of space for family getaways or quiet downtime. Step outside and breathe in the fresh country air. A true bonus? The large 20ft x 30ft detached workshop with 100 Amp Service, Water, Heat and Hydro and loft storage space; perfect for a workshop, storing all your toys, or even transforming into your very own Man-cave. Tucked along scenic River Road, you're just minutes from hiking trails, ski hills, and all the outdoor adventures Mulmur is known for. Whether its a sun-soaked summer retreat or a cozy weekend hideout, this property delivers the best of Nature living. Don't wait, your countryside escape is calling! *Extras - New Septic Bed 2023, Gravel Driveway 2025, Bathroom Reno 2023** (id:60365)
18 David Avenue
Hamilton, Ontario
Prepare to be impressed by this meticulously crafted, fully custom 3-bedroom, 2.5-bathroom residence offering 2,531 sq ft of luxurious living on a generous 50x108 ft lot. From the moment you arrive, the home's full brick and stone façade, arched windows, and covered porch speak to the quality and pride of ownership throughout. Inside, every detail is elevated - engineered hardwood and porcelain tile span the entire home. Solid wood interior doors, coffered ceilings, pot lights (including on all 4 sides of the home's exterior), and crown moulding define each space with sophistication. The kitchen is an entertainer's dream, complete with custom cabinetry, quartz countertops, high-end appliances, in-ceiling speakers, and a spacious island. It opens effortlessly to a dining area and large living room anchored by a floor-to-ceiling stone gas fireplace and built-in wet bar. The primary suite is a sanctuary, offering a large walk-in closet with custom cabinetry and a dedicated makeup station. The ensuite bath includes a double vanity, quartz countertops, and a private water closet. Upstairs bathrooms also feature quartz surfaces and private toilet rooms for added convenience. A wide staircase enhances flow, and thoughtful extras include central vac with in-wall hose systems on every level, closet lighting throughout, and California shutters. Step outside to a covered back porch and fully fenced backyard where freshly planted cedars promise enhanced privacy in the seasons to come. The unfinished basement - with its own private side entrance and insulated subfloor - offers endless possibilities. With a double-car garage and four-car driveway, this property checks every box for luxury, comfort, and long-term livability. (id:60365)

