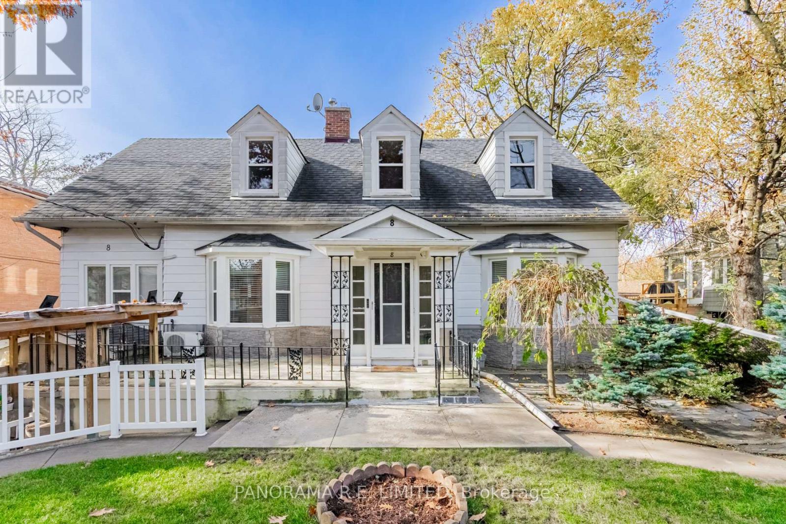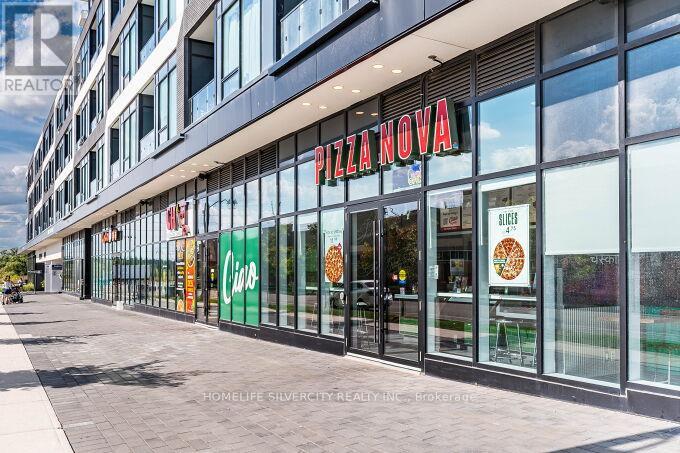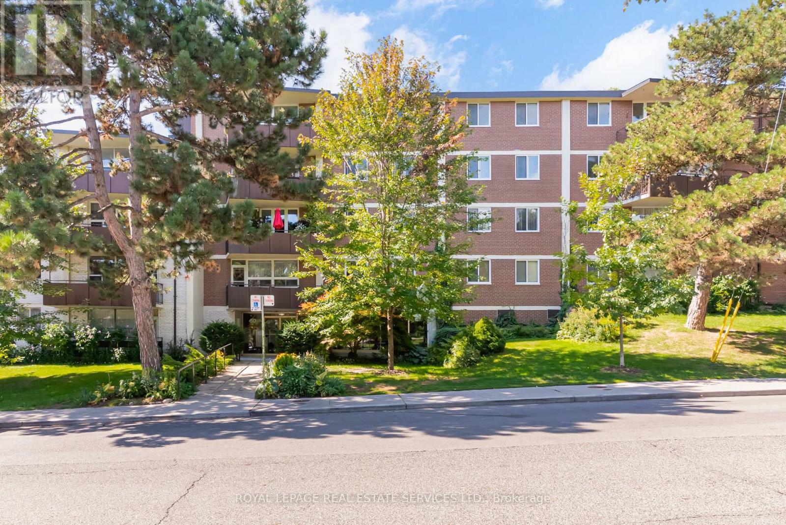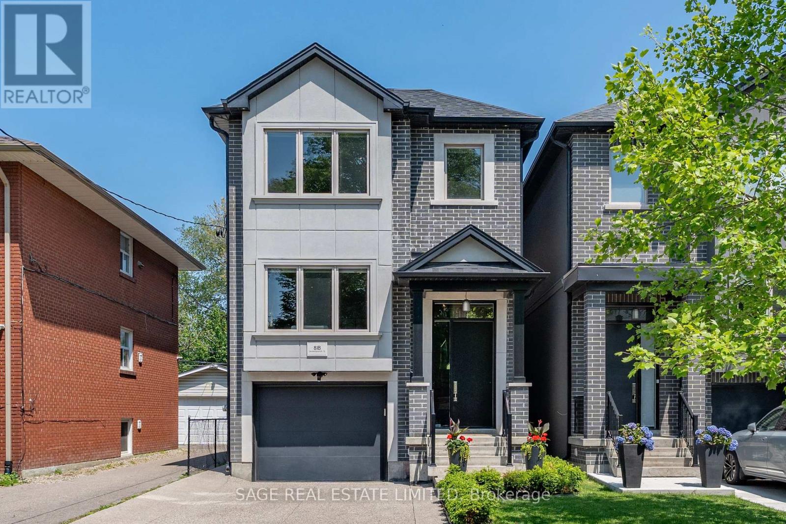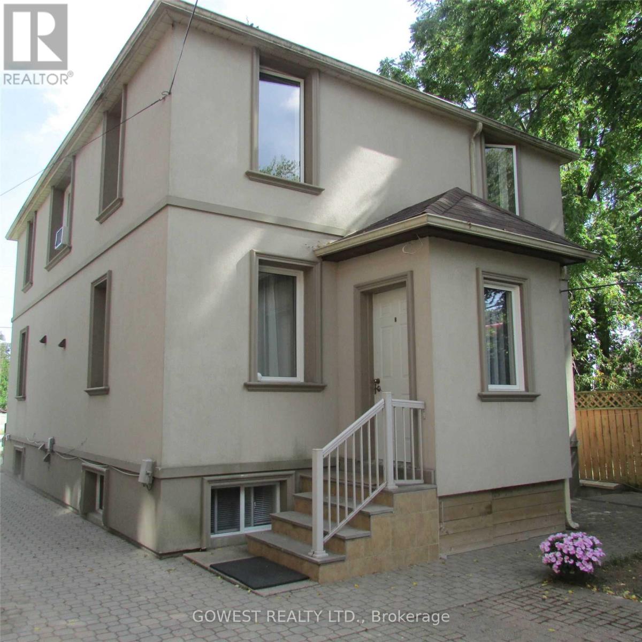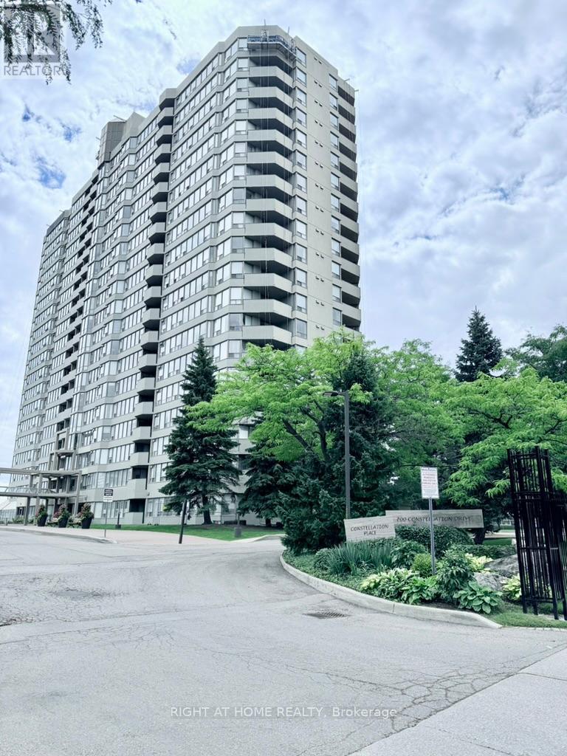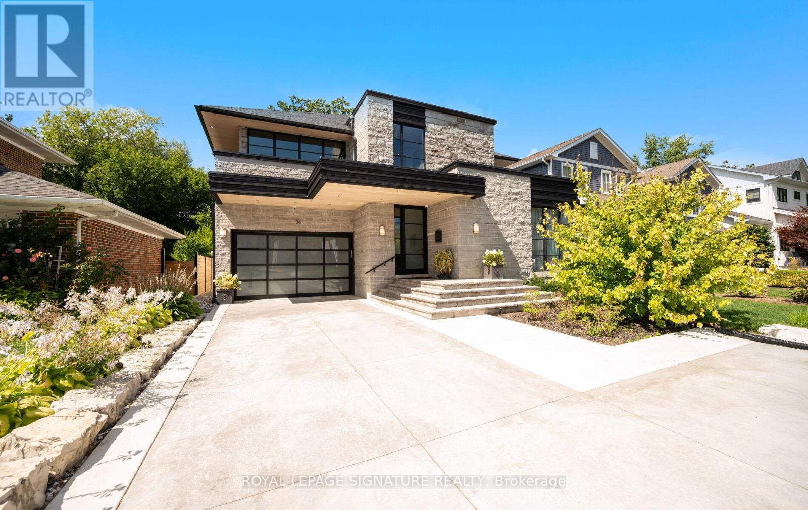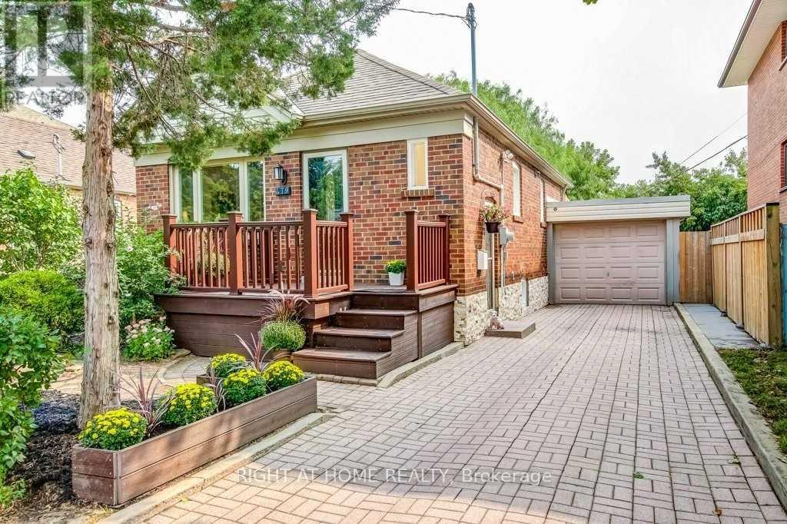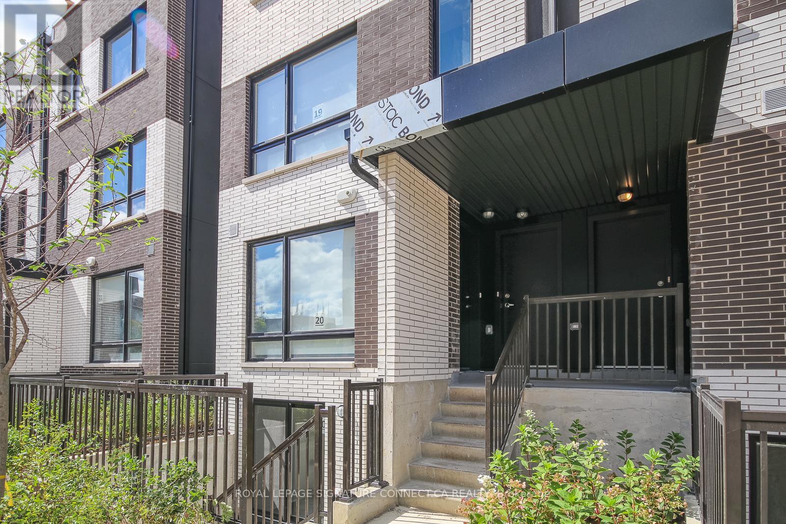1577 Old Spar Court
Mississauga, Ontario
Tucked away on a quiet court of just nine homes in the prestigious Rattray Park Estates, this Cape Codstyle residence offers 4,044 sq. ft. of living space and sits proudly on a rare 63 x 101 x 111 x 107 x 75' ft irregular lot- providing both privacy and room to grow. The main floor is designed for family living and entertaining alike. A separate dining room (or formal living room) with a bow window sets the stage for gatherings, while the eat-in kitchen impresses with stainless steel appliances, granite countertops, cherrywood cabinetry, and ample storage. Walk out to your oversized backyard oasis, complete with in-ground pool, irrigation system (front and back), expansive stone patio, manicured gardens, and gorgeous mature trees. The laundry room features custom built-in cabinetry, a separate entrance, mudroom, and direct access to the double car garage. A family room with a gas fireplace and bow window, a 2-piece bath, and a versatile office/sitting room round out this level. Upstairs, natural light pours in. The primary retreat boasts its own gas fireplace, 3-piece ensuite, and walk-in closet, complemented by three additional large bedrooms and a 4-piece bathroom. The fully finished basement extends the living space with a bedroom, 4-piece bath with double vanity and glass shower, and a spacious recreation room with durable ceramic wood tile flooring. Recent updates offer peace of mind: Furnace (2024), Roof (2024), Hot Water Heater (2023), AC (2023), Windows and Doors (2015), Hardwood Flooring (2015). All of this in a sought-after location, walking distance to Rattray Marsh Conservation Area, and just minutes to Jack Darling Memorial Park, Clarkson Community Centre, highway access, Clarkson GO, and everyday amenities. This home is a rare combination of lot size, luxury, and lifestyle. (id:60365)
4 - 8 Thirty Third Street
Toronto, Ontario
Ideally Situated 1-Bedroom Rental In Highly Desired Long Branch. This Well-Maintained Unit is Very Bright and Inviting with Hardwood Floors Throughout the entire unit, Kitchen, Bedrooms, 4-Piece Bathroom and much more. On-site Laundry, Bike Storage, and Outdoor space are some of the great features you'll find here. Best part is the Location! Walk, Bike, or take transit to Area Amenities such as Humber College, Shopping, Restaurants, Parks, Trails, and more! There's Lots To Love! (id:60365)
709 - 2481 Taunton Road
Oakville, Ontario
Welcome to this spectacular southwest view unit in the highly sought-after Uptown Core Oakville location! This highly desirable floor plan offers 625 sqft of living space, plus a good size balcony. Open-concept modern kitchen and living/dining space. The kitchen has been beautifully upgraded with granite countertops, a center island, a stylish backsplash, and stainless steel appliances with an integrated dishwasher, and a fridge. Enjoy the convenience of in-suite laundry, along with one parking space and one locker. With large windows and a balcony, this home is open, bright, and offers unobstructed southwest views. Enjoy the luxury of 24-hour concierge service and access to fantastic amenities, including the Chef's Table, a wine-tasting space perfect for entertaining in a high-end atmosphere, a state-of-the-art fitness center, an outdoor pool, a Pilates room overlooking the garden & patio, a ping-pong room, a theater& sauna. This prime location is just steps away from Walmart, Superstore, LCBO, banks, shopping stores, and restaurants. Top-ranked schools are nearby, and it's conveniently located close to Hwy 403/410, Go Transit, 5 minutes from Sheridan College, and just a 20-minute drive to UTM. (id:60365)
221 - 80 Coe Hill Drive
Toronto, Ontario
Welcome to this spectacular corner unit, featuring a sleek, modern renovation and an abundance of space. This two-bedroom plus den easily convertible to a third bedroom is located in a low-rise, co-ownership building known for its lush green surroundings and friendly, established community. Step inside and be impressed by a flawless blend of design and functionality. The home is brightened by smooth ceilings, dimmable pot lights, and double-glazed windows with integrated and roller blinds. Beautiful German light oak vinyl plank floors flow throughout the space. The chef's kitchen is a showstopper, with extensive cabinetry and expansive quartz counter-tops, while the dining room boasts a custom-made wooden accent wall. The sparkling bathroom is a rare find, featuring a window, heated towel racks, and a washer and dryer that vent to the outside. Storage is plentiful thanks to multiple closets with organizers and custom-built wooden crates over the radiators. You'll love the convenience of ground-floor access, offering both a rare private entrance through the balcony and quick entry via the back door in the hallway. Grenadier Villas is a friendly and engaged co-ownership community with live-in superintendents in both buildings. This location is a true commuter's and walker's paradise. You'll be steps away from High Park and the lake, Swansea Public School, a community center, a library, and the shops and restaurants of Bloor West Village. With a bus stop at your door, a short walk to the subway or streetcar, and easy access to highways, getting around is a breeze. (id:60365)
21 Elmcrest Drive
Brampton, Ontario
Welcome to this beautifully maintained detached home offering an exceptional blend of comfort, style, and convenience. Featuring four spacious bedrooms, this residence is perfect for families seeking space and elegance. Step inside through the elegant double glass-door main entrance and be greeted by a warm, inviting layout. The modern kitchen boasts a sleek breakfast bar and stainless-steel appliances ideal for both casual meals and entertaining. A separate family room with a cozy fireplace creates the perfect space to relax and gather. The primary suite offers a peaceful retreat with a 4-piece ensuite, providing both comfort andprivacy with Central air conditioning Set in a quiet, family-friendly neighborhood, with high-rated schools, transit, shopping, and effortless access to Highways 407 & 401, this home is conveniently located close to everything you needThis property offers the perfect combination of modern living, family-friendly features, and anunbeatable location a true must-see! (id:60365)
3572 Beechollow Crescent
Mississauga, Ontario
Welcome to this spacious 5-level detached backsplit in desirable Mississauga Applewood Hills Community! Featuring 4 bedrooms, 4 bathrooms, and 2 full kitchens, this home offers incredible versatility for large families or those in need of a potential in-law suite or rental income producing potential. The well-designed layout provides generous living space across multiple levels, creating both functionality and privacy. Step outside to your private backyard oasis, complete with a heated pool and attached hot tub perfect for entertaining or relaxing all summer long. Located in a family-friendly neighbourhood, this home is close to excellent schools, parks, shopping, transit, and major highways. A rare opportunity to own a versatile property with space, comfort, and resort-style amenities in one of Mississauga's most sought-after communities! (id:60365)
81b Seventeenth Street
Toronto, Ontario
Thoughtfully upgraded and built in 2017, this home offers over 2,700 sqft of total living space, including 3 bedrooms and 4 bathrooms. The kitchen and dining area impress with 12' ceilings and a new extended-height patio door that brings in exceptional natural light. The all-white kitchen is fresh and functional, featuring quartz counters, Bertazzoni appliances with a gas cooktop, and a centre island. Upgraded full-height uppers and extended cabinetry provide generous pantry space and a dedicated coffee bar. The custom floor-to-ceiling wine wall and bar millwork, paired with the fireplace, elevate the space. The backyard was designed for enjoyment with low maintenance in mind. Walk out to a nearly 200 sqft deck with a gas line, Ipe wood side walls, glass railings, and a full-length automatic awning so you can make the most of the space rain or shine. Aggregate concrete finishes the lower area, complemented by privacy trees that create a lush green backdrop. The showstopper is a wood-burning pizza oven, custom-built and imported from Portugal. Upstairs, you will find three generously sized bedrooms, including the primary suite with a walk-in closet, fireplace, and a spa-like 5-piece ensuite. Wrought iron staircase railings and feature wall with concealed storage add some flair and practicality. The finished basement has a separate side entrance, a full washroom, and builder rough-ins for a kitchen or wet bar. Use the space to suit your needs, ideal as a family room, gym, or separate suite. Convenient indoor access to the heated garage, complete with newly epoxy-coated floors, and an aggregate concrete driveway. Live in the heart of New Toronto, a community on the rise with vibrant cafes, craft breweries, and local shops popping up all around. Enjoy the lake, trails, and parks just minutes from your door, with quick access to Mimico GO, the TTC, and the Gardiner. (id:60365)
19b - 19 Troy Street
Mississauga, Ontario
Very Bright 2-Bedroom Semi In Duplex, At The Back, Kitchen And Living/Dining On Main; 2 Bedrooms Upstairs On 2nd Floor; In Mississauga's Desirable Mineola/ Port Credit Area; Walking Distance To Go Train, Buses, Lake, Restaurants, Bars, Parks; 2 Tandem Parking Spots; Hardwood Floors. Shared Laundry With Basement Tenant At Sep.Entrance At Rear Of The Building. (id:60365)
1808 - 700 Constellation Drive
Mississauga, Ontario
This is a High Level, Sun Filled South East Corner Unit approximately 1275 sq ft with Unobstructed View. Unit is Freshly Painted with new Laminated Floors and new Baseboards. Kitchen is updated with new Cabinets, Quartz counter, Kitchen Sink and Faucet. New Stainless Steel Stove, Fridge, Range Hood. Full size Washer 2024, full size Dryer 2025, Dishwasher 2000, 2 Heating & Air Conditioning Fan Coil Units 2024. Bathrooms are updated with new Cabinets and Quartz Counters, Mirrors and Light Fixtures. Functional Split 2 Bedrooms Layout with Open Concept Living and Dining Area, Breakfast Area. Maintenance Fee includes: Heat, Water, Hydro, Cable and Parking. Well Maintained Building with 24 Hours Concierge Service. Amenities: Indoor Pool, Hot Tub, Saunas, Gym, Racquet Ball Court with a Basketball Loop, Squash Court/ Ping PongTable, Library, Party Room, Guest Suite, Tennis Court with Picket Ball lines, BBQ Area, Patio, Gazebo, Dog Park and ample Visitor Parkings. Public Transit at Door Step. Grocery Store, Gas Station and Restaurants in plaza across the street. Minutes of driving to Highway 403, 401, SquareOne, Heartland Center and Credit View Hospital. Moved In Condition, just add your Personal Touches! (id:60365)
36 Wanita Road
Mississauga, Ontario
Custom-built Art Deco-inspired home with every detail thoughtfully considered! Offering over 5,700 sq. ft. of living space on a 50 x 150 lot, this residence blends modern elegance with timeless design. Ideally located in the heart of Port Credit Village, steps to Lake Ontario, reputed private and public schools, vibrant festivals, restaurants, and minutes to the Port Credit GO and highways. Inside, striking floating staircases with glass railings, elegant coffered ceilings, and two fireplaces highlight the main floor. A grand foyer with a soaring 19-ft ceiling leads to a sitting room that transitions into a majestic dining area, perfect for hosting. White oak flooring flows throughout. The chef-inspired kitchen features a large quartz waterfall island, Monogram integrated fridge/freezer, JennAir professional grade gas range, double oven, dishwasher, quartz backsplash with pot filler, Sharp microwave drawer, and a butler's pantry with ice maker, sink, and storage add to this gourmet haven. The family room is anchored by a custom fireplace with wood slat detailing and dramatic black surround. A mudroom with custom closets, pet wash station, and stylish powder room complete this level. The open-concept design extends outdoors to a covered dining area with built-in BBQ, overlooking a Japanese-inspired backyard. Upstairs, are four spacious bedrooms, each with ensuite with heated floors; two with custom walk-in closets. The primary suite includes a gas fireplace, expansive closet, walk-out to a private deck, and spa-inspired 5-pc ensuite. A laundry room adds convenience. The lower level offers heated floors, separate entrance, steam shower, wet bar, lounge, and a 800-bottle temperature-controlled wine cellar. Flexible spaces include gym, media, and music rooms; versatile space ideal for work or play. Additional features: heated 5-car driveway, heated garage floor, 2 furnaces, 2 sump pumps, Sonos system, integrated speakers, CCTV surveillance, alarm, Kolbe windows/doors. (id:60365)
479 Rimilton Avenue
Toronto, Ontario
Striking Modern Open Concept Raised Bungalow In Quiet Neighbourhood. Hardwood Flooring And 12' Vaulted Ceilings On Main Floor.Chef's Kitchen With Top Level Finishes Including: Cust/Cabinets, Ss Appliances, Gas Range With Commercial Hood. Upgraded Bathrooms With Heated Flooring.New Wndws(2018). R50 Insulation.Prime location near parks, top-rated schools, shopping, TTC, GO Transit, Sherway Gardens Mall, major highways with quick access to downtown and the airport. (id:60365)
20 - 20 Ed Clark Gardens
Toronto, Ontario
Spacious and bright 3-bedroom, 2-bathroom unit at Ed Clark Garden Condos! Featuring an open-concept layout, modern finishes, and ample natural light throughout. Perfect for families or professionals seeking comfort and convenience in a well-connected location. Steps to transit, parks, schools, and everyday essentials. Don't miss this opportunity to live in one of the city's growing communities! (id:60365)


