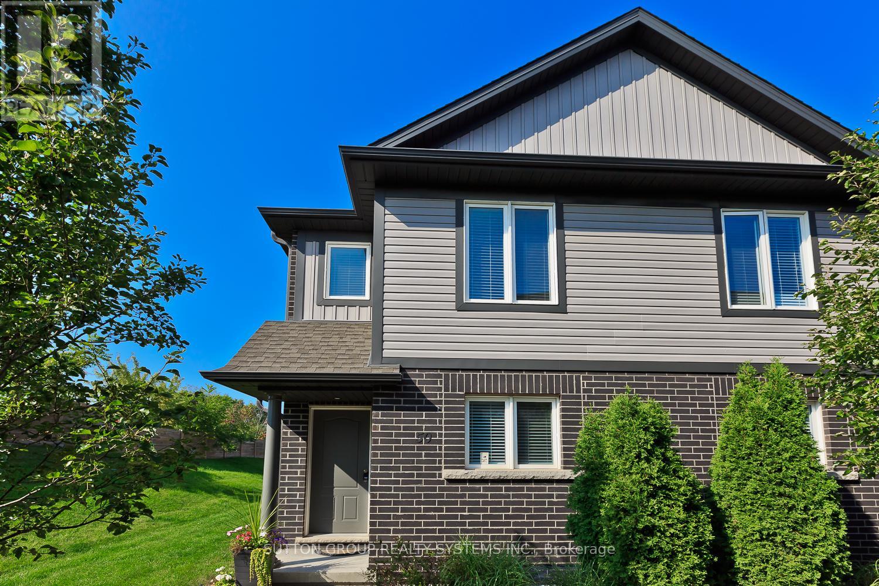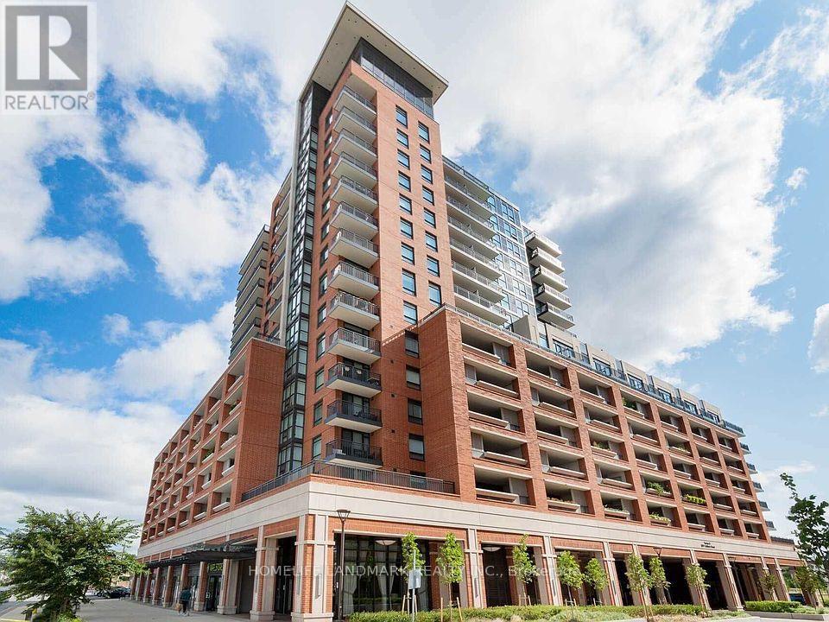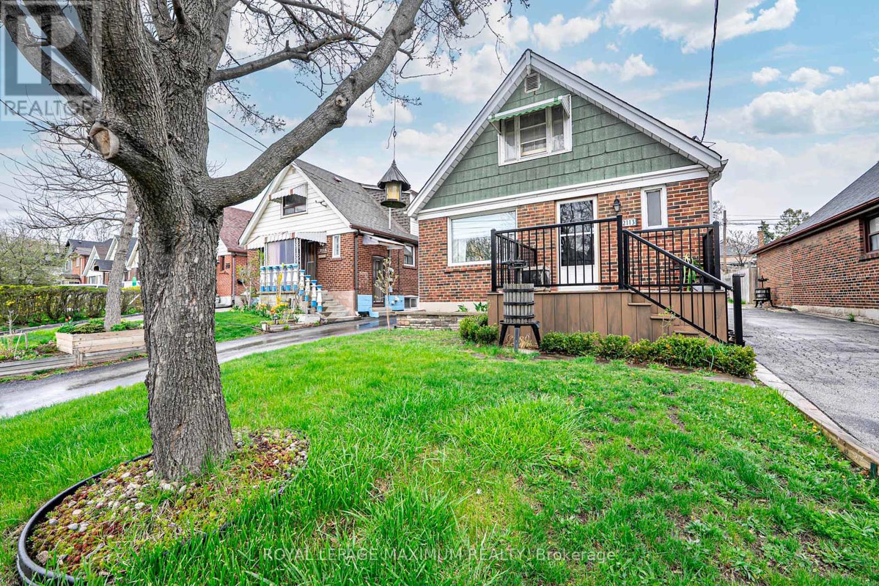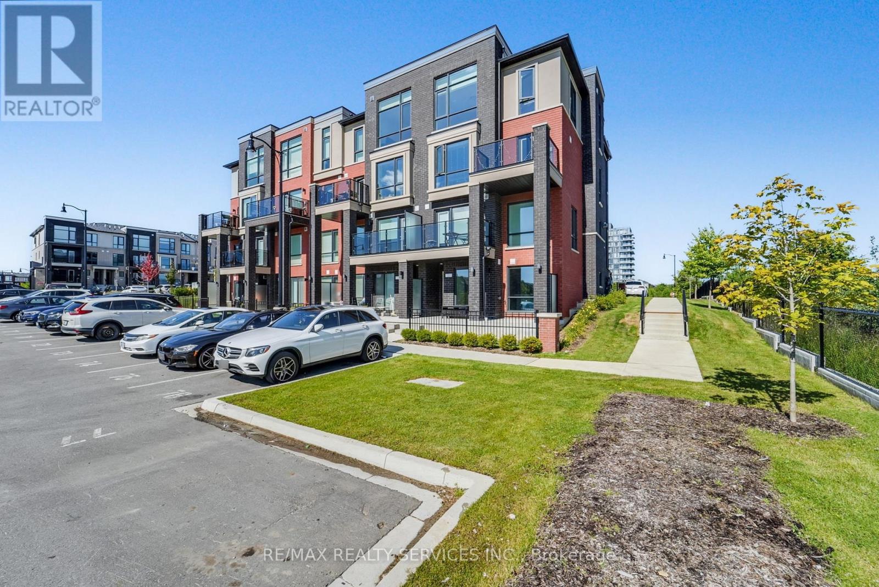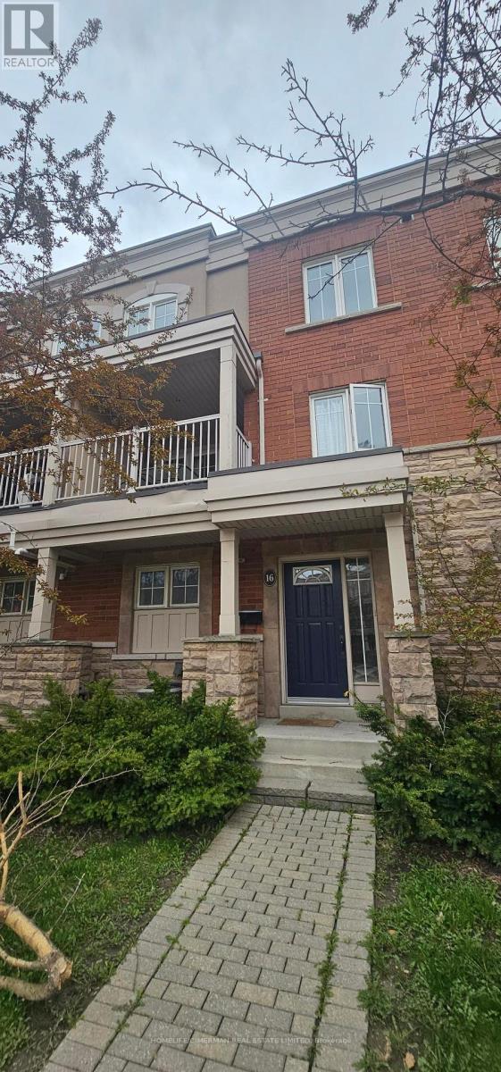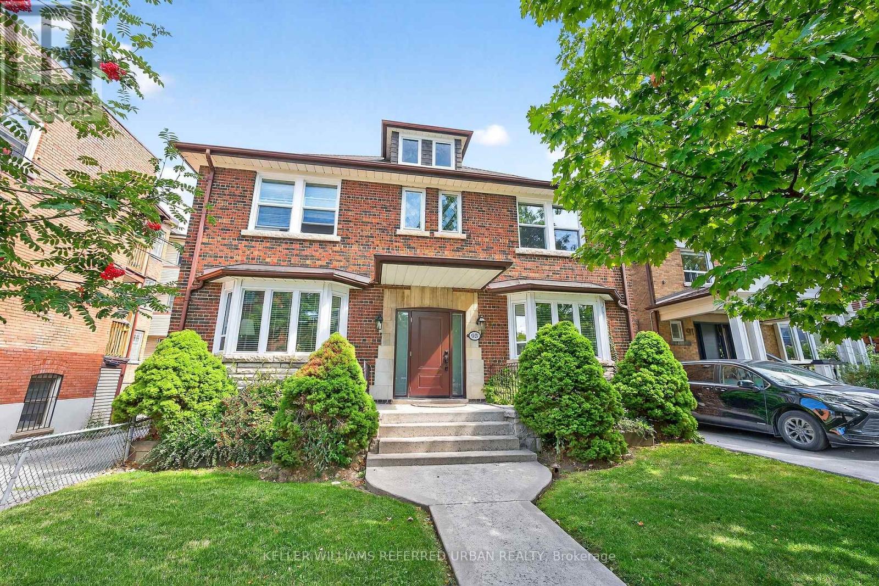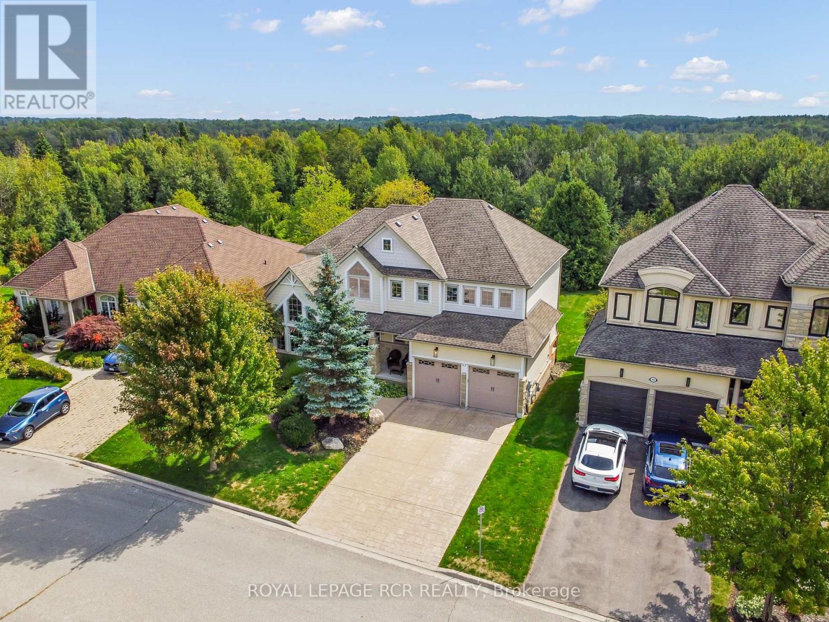50 - 7768 Ascot Circle
Niagara Falls, Ontario
Welcome to a stunning corner unit with 3+1 bedrooms that is backing to loads of green space. This awesome two story townhouse built by Pinewood Homes, boasts three spacious bedrooms on the second level with a full 4pc bathroom and with a professionally finished basement with a Rec Room, Bedroom and a full Bathroom. The main level shows open concept with a pristine kitchen and a custom wall to wall full pantry with a walk-out to a professionally finished deck and a huge all year round gazebo. Located in a very convenient area with steps to Shoppers Drug Mart, close to the Falls, Walmart Supercenter, Costco and Cineplex. The POTL $155/Month covers well maintained landscaping and snow removal. (id:60365)
4871 Allan Court
Lincoln, Ontario
Welcome to this bright, newly renovated and well maintained 2 bedroom basement unit located in a quiet, family-friendly neighbourhood in Beamsville! Offering plenty of space and comfort, this home is ideal for tenants seeking convenience and privacy. Enjoy an open concept living area, contemporary kitchen with plenty of cabinetry space, full bathroom and in suite laundry. A separate entrance ensures peace and privacy, while all utilities and internet are included for worry free living. This beautifully designed unit also comes with 2 parking spots and the use of an exterior shed for added storage. Steps away from parks, schools, wineries and local shops, with easy QEW access! (id:60365)
43-45 William Street
Brant, Ontario
Rare Side-by-Side Duplex in the Heart of Paris, Ontario! Opportunities like this dont come along often! This well-maintained side-by-side duplex is ideally located just a short stroll from downtown Paris, one of Ontarios prettiest towns, known for its charming boutiques, vibrant markets, and scenic riverside patios. Each unit offers 2 bedrooms and 1 full bathroom, making it a perfect fit for investors or those seeking multi-generational living. Key updates include: New gas furnace unit 43 (2025) 100 amp electrical panel (unit 43) Renovated bathroom unit 45 (2017) Plumbing both sides - galvanized and cast iron removed (2017) Roof shingles (2018) All windows replaced both units (2017) Sump pump - unit 43 (2025) Flashing / sealed Chimney 2025 With a gross rental income of $3,000/month, this property is a solid investment. Unit 45 features a reliable long-term tenant paying $1,800/month plus gas and hydro, while Unit 43 will be vacated offering flexibility for owner-occupancy or market rent potential. Whether you're an investor or looking to live in one unit while renting the other, this property offers exceptional value in a thriving, picturesque community. (id:60365)
412 - 3091 Dufferin Street
Toronto, Ontario
Luxury Treviso 3 Condo, Open Concept, Spacious And Bright 1 bed + Den (Can be accommodate a single bed) features upgraded laminate flooring throughout, 9-foot ceilings, and a contemporary kitchen complete with granite counter tops and a ceramic tile backsplash. One Parking Spot, Minutes To Hwy 401/404/400, Yorkdale Mall, York University. Steps To Subway Station. Electric Car Chargers in the building. (id:60365)
2113 Keele Street
Toronto, Ontario
Value In The City: Presenting This Wonderful Detached 1-1/2 Storey Home In The Sought-After Beechborough-Greenbrook Area. Meticulously Maintained w/Pride Of Ownership In Full Effect. Featuring: Exceptional Layout, 4 Bedrooms, 2 Full Baths, Updated Kitchen w/S.S Appliances, Granite Counters w/Undermount Sink, Tiled Backsplash, Ceramic, Hardwood & Laminate Floors Throughout, Separate Basement Entrance w/Potential To Create Self-Contained Income Suite, Charmingly Finished Basement w/Built-In Entertainment Bar & Viable Ceiling Height, Laundry Room w/Utility Sink, Central Vacuum, Cantina (Cold Cellar), Ample Backyard w/Interlock Patio & Concrete Paved Yard, Parking For 4+ Vehicles & More. This Amazing Dwelling Is Situated In An Excellent Neighbourhood w/Several Amenities, Schools, Yorkdale Shopping Centre, Highways 400/401, Allen Road & Public Transit Located Within Close Proximity. Charming Finishes, Comforting Living Space & The Highly Anticipated Eglinton Crosstown LRT In The Vicinity Make This Wonderful Home A Perfect Choice For Those Seeking Comfort, Investment & Value! *Click Virtual Tour Link For Additional Photos & Video* (id:60365)
Upper - 74 Thirteenth Street
Toronto, Ontario
Welcome to 74 Thirteenth Street - Upper! This Updated Second Floor Suite Features A Sleek Kitchen With Quartz Countertops, An Open Concept Floor Plan With Combined Living / Dining Room, And 2 Large Bedrooms With Closets and Bright Windows. Newer Floors and Abundant Pot Lights Give The Suite A Bright, Modern Feel. Includes Shared Backyard Space With Stone Patio. All Utilities Included, Tenant Only Needs To Pay For Cable/Internet. Conveniently Located - Walk Out Your Back Gate To Humber Park, With Just 4 Minute Walk To The Beach / Trails Along Lake Ontario. Minutes To Cross Country Skiing, TTC Stops, And Shopping / Dining Along Lake Shore Blvd W. Parking Available: 1 Parking Spot in Driveway For $100 / mo, 1 Space in Garage for $200 / mo. Shared Coin-Operated Laundry On-site. (id:60365)
13 - 155 Veterans Drive
Brampton, Ontario
Welcome to This Stunning End-Unit Townhome by Rosehaven Homes in Northwest Brampton! Fronting a Serene Green Space, This Move-in Ready Home Offers No Stairs. Enjoy a Bright, Spacious Living Area, Upgraded Kitchen With Quartz Countertops, Centre Island, and Stainless Steel Appliances, Plus Premium Flooring Throughout. Both Bedrooms Are Generous, With Fully Upgraded Bathrooms for Modern Comfort. Perfect for First-Time Buyers, Downsizers, or Savvy Investors. Prime Location by Mississauga Rd. Located in Northwest Brampton. Just Minutes From Brampton Transit & Go Station. Close To All Amenities, Including the Plaza, Library, School, Park, and Bus Routes. (id:60365)
986 Farmstead Drive
Milton, Ontario
Modern Luxury with Smart Living! Welcome to 986 Farmstead Dr., a beautifully renovated home where contemporary elegance meets smart technology in the heart of Milton. Thoughtfully upgraded inside and out, this residence offers the perfect blend of style, comfort, and convenience. Step inside to discover soaring 9-foot ceilings, expansive windows, and a seamless open-concept design that fills the home with natural light. The gourmet kitchen is a chefs dream, featuring high-end stainless steel appliances (2019), a gas stove with direct gas line, reverse osmosis water filtration, and sleek cabinetry perfect for both family meals and entertaining. Elegant zebra blinds, modern flooring, and stylish finishes enhance every room, while spacious bedrooms and updated bathrooms provide comfort with a touch of luxury.This home is fully equipped with smart automation, including thermostat, lighting, locks, security cameras, and a smart garage opener, giving you seamless control at home or away. Major upgrades include a new smart furnace, AC, and integrated UV air purifier (2023), along with a whole-home water softener, ensuring both efficiency and peace of mind.The exterior is equally impressive. A striking modern entry door, frosted-glass garage, and professional landscaping with high-quality interlock, refined steps, and custom stonework create stunning curb appeal. The backyard is a true oasis, complete with solar lighting, a raised stone garden wall, and elegant plantings perfect for entertaining or relaxing under the stars. Located close to top-rated schools, parks, Milton Hospital, restaurants, Milton Sports Centre, and major highways, this home offers luxury living with everyday convenience. Move-in ready and meticulously upgraded, 986 Farmstead Dr. stands out as one of Miltons finest offerings. Offers Anytime. (id:60365)
16 - 365 Murray Ross Parkway
Toronto, Ontario
Fantastically Functional & Well-Maintained 4 Bed/ 3 Bath Urban Townhouse in the Heart of York University Village, Walking Distance to Campus. Great Starter Home for Family or Perfect for Investment. Built-In 2-Car Garage with Interior Access to Main Floor. Premium Front Location in Complex. Open Concept 2nd Level Features with Large Kitchen with Extra Cabinets, Counter Space & Window. Spacious Master Suite with 3-Piece Ensuite Bath & Walk-in Closet. Upgraded Laminate Flooring on 3rd Level. Large Practical Covered Balcony is Great for Relaxing. Low Maintenance Fees! Close to All Amenities and Easy Access to Transit. Don't Miss This Opportunity! 3 Public Schools within 1.5km; 1.2km to York University Subway Station & TTC Bus @ Doorstep. High Walk Score with Parks, Trails, Shopping & Dining Options Close By. (id:60365)
93 Northcliffe Boulevard
Toronto, Ontario
Gorgeous 100+ year old purpose built 4-unit multiplex in the heart of the prestigious Regal Heights Neighbourhood in Corso Italia. Offering over 4,000 sqft of living space plus a 2,000+ sqft basement. Each of the four spacious units ranges between 1,000-1,200 sqft and features 2 bedrooms, with every tenant enjoying access to approximately 500 sqft of basement space. This fully tenanted property generates excellent income with a cap rate of approximately 4%, supported by current rents of $1,500, $2,600, $2,600, and $2,800, plus additional income from a double detached garage rented at $525/month each. Estimated annual expenses including taxes, heat, water, insurance, and grounds maintenance are just $30,000, making this a strong and reliable investment. NOI of $95,000 annually. Meticulously maintained by a private owner with true pride of ownership, this property has seen recent upgrades including a new roof, new windows, and an updated breaker electrical panel. Perfectly situated in vibrant Regal Heights, steps to all that St. Clair Ave W has to offer! Shops, restaurants, TTC transit (street car stop right across the street), and community amenities, this is a rare opportunity to own a turnkey, income-generating multiplex in one of Torontos most desirable and culturally rich neighbourhoods. (id:60365)
117 - 377 Ridelle Avenue
Toronto, Ontario
Location, Location! "Rosebury Square" This beautifully renovated ground floor, north facing unit, also has a nice sized patio that can be accessed from the Living Room. The unit is also available partially furnished (see pics) for $2535. per month. Lots of closet space available. Located right beside Sobey's, Pharmacy, Convenience Store, Hairdresser and more. Parking if needed $150. per month. Free Locker. *Hydro and Water extra* A must see! Step outside to discover a private back yard oasis, complete with irrigation system. (id:60365)
63 Young Court
Orangeville, Ontario
Tucked away within the quiet cul-de-sac of Credit Springs Estates, this Berkshire-built residence offers refined living on a mature lot backing onto conservation with a sun-drenched south-facing backyard. Inside the home, elevated design offers a vaulted main-floor office creating the perfect work-from-home retreat. At the same time, the living room, centred around a gas fireplace, flows seamlessly into the formal dining room overlooking the grounds. The beautifully updated eat-in kitchen is both stylish and functional, with a large island, stainless steel appliances, and a walkout to the raised deck accented with sleek glass railings before opening to the family room. Upstairs, the spacious primary suite overlooking the backyard is bathed in natural light and features a walk-in closet and a spectacularly updated five-piece ensuite with a freestanding tub, glass shower and double vanity. The second bedroom enjoys its own four-piece ensuite and walk-in closet, while bedrooms three and four share a convenient Jack & Jill bath with double vanity and shower. A large unspoiled walkout basement invites endless possibilities for additional living space, while the main floor is finished with a mud/laundry room with garage access, ensuring everyday convenience. Just minutes to shopping, restaurants, and schools in Orangevilles west end, with a playground right on the street. All this, less than an hour from Toronto. (id:60365)

