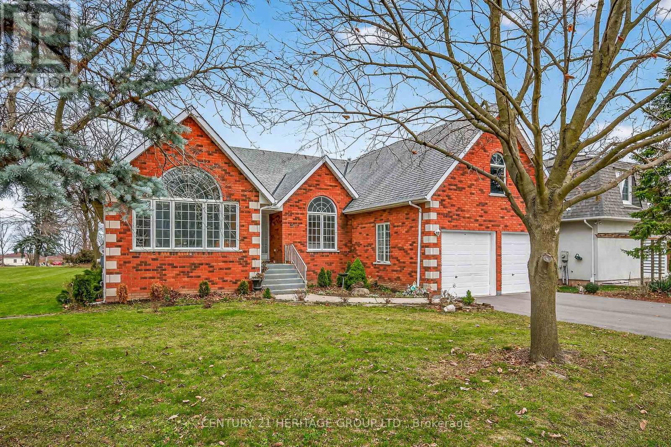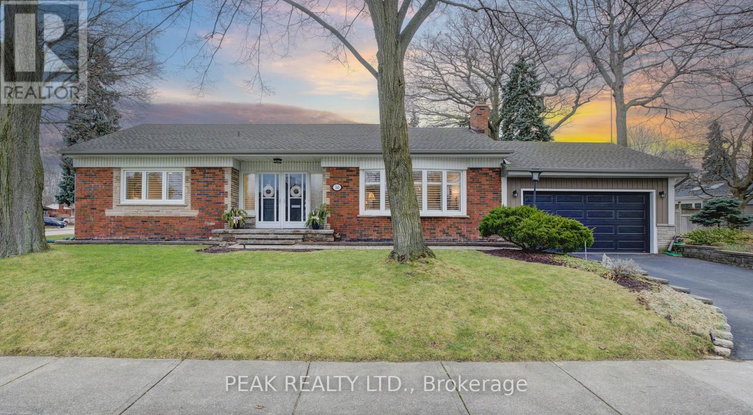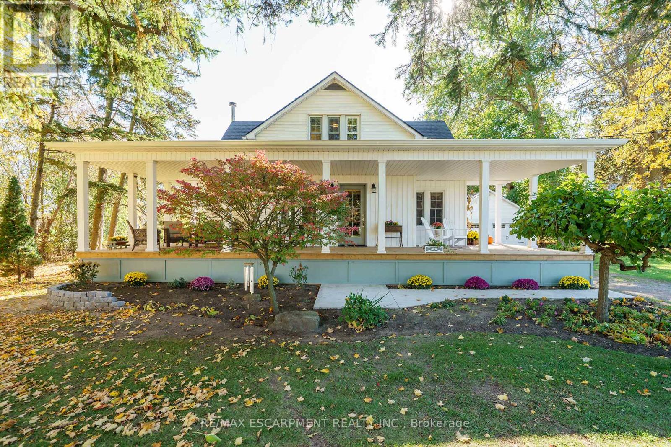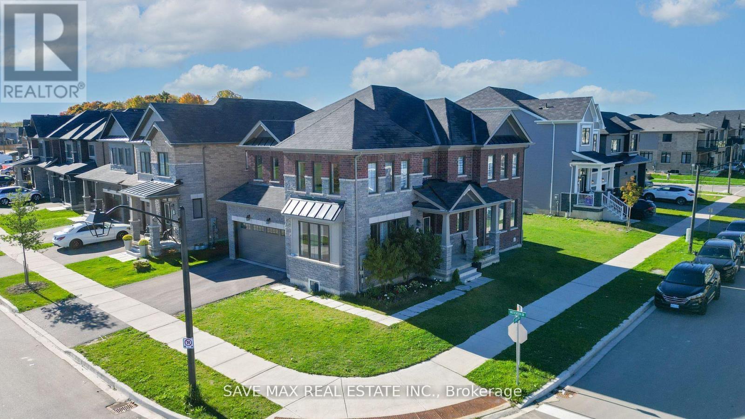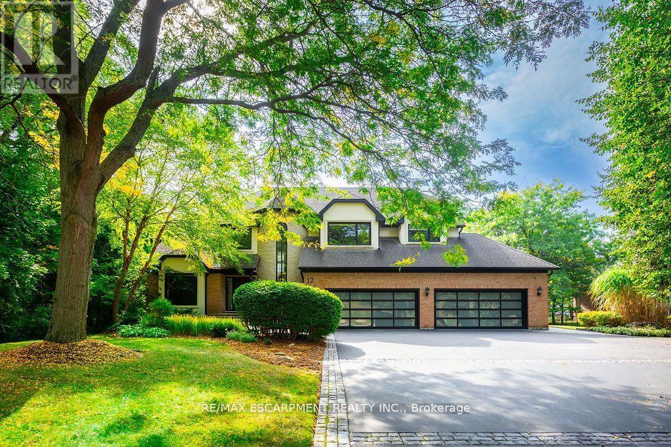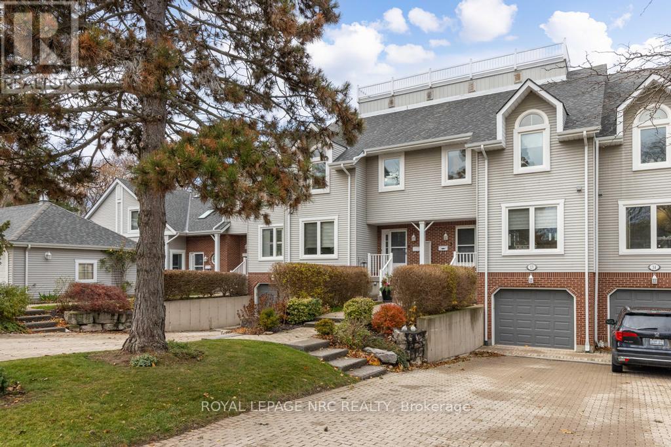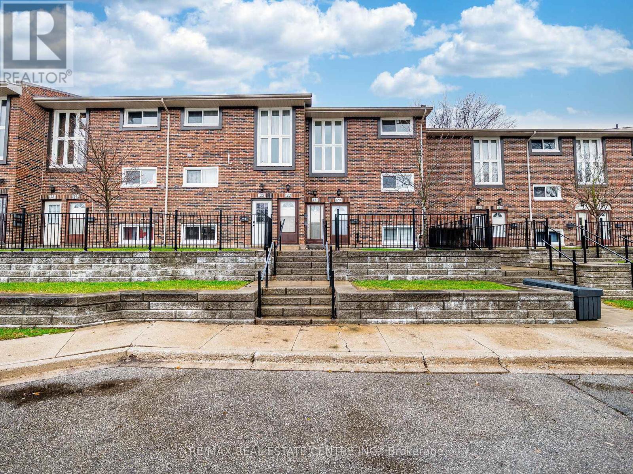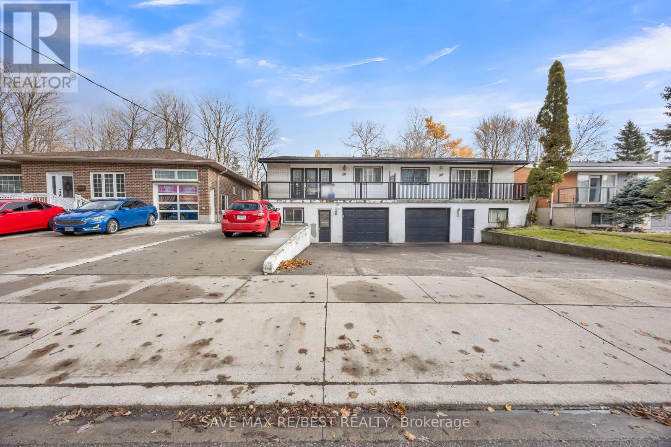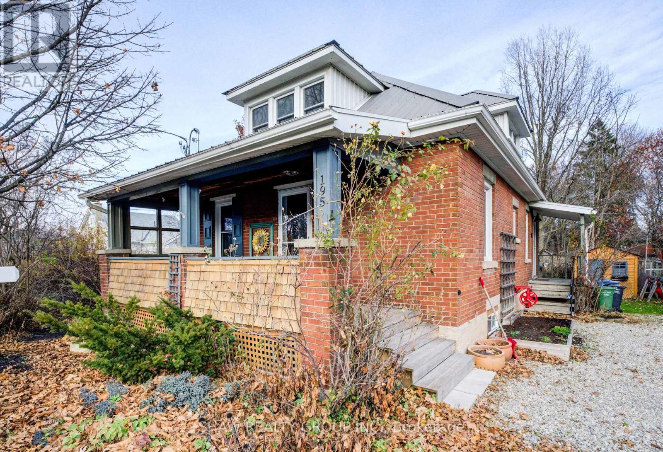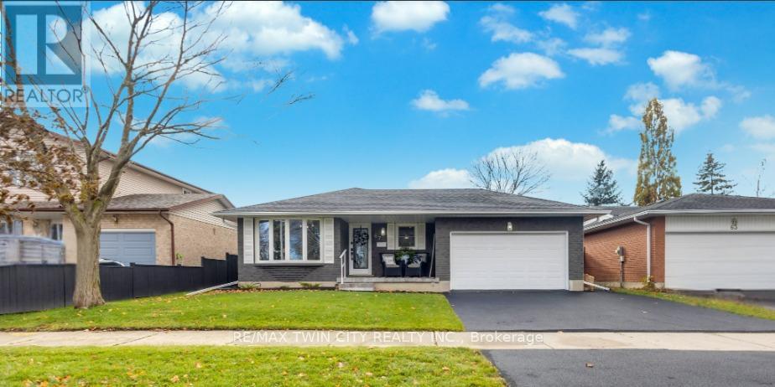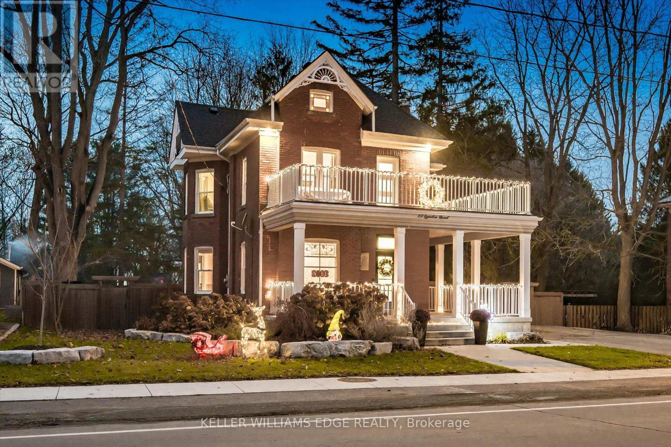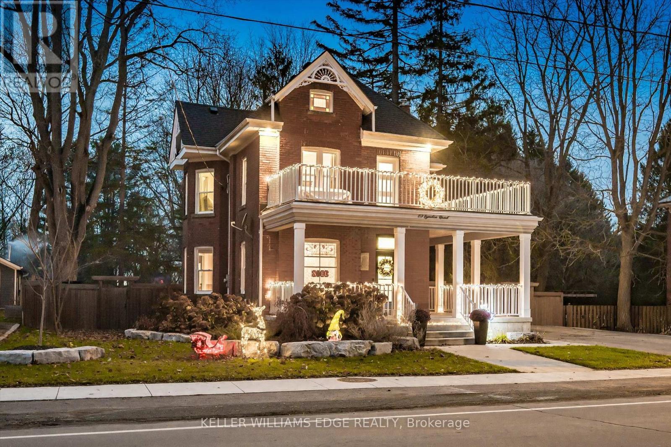3527 Rittenhouse Road
Lincoln, Ontario
Welcome to 3527 Rittenhouse Road in the beautiful town of Vineland Ontario surrounded by orchards and vineyards on a large lot and quiet residential street in the heart of town. This spacious bungalow was custom built in 1989 featuring high ceilings throughout, large principal rooms, 3 bedrooms, 2 bathrooms, a main floor family room off the kitchen and a main floor laundry room with large decorative windows and skylights. There is plenty of closet and storage space in this home and two large walk-in closets in 2 of the bedrooms. The large double car garage has high ceilings and interior access from the main floor laundry room and from the basement level. The double front driveway will accommodate another 4 vehicles outside for a total of 6 parking spaces. The unfinished high and dry basement level is big enough to allow for a massive second suite (or 2)with large windows and roughed in plumbing present. The options for additional living space is endless whether for an in-law suite or home gym, rec room, workshop, theatre room etc. This property has 2 parts - the house lot 70 x 120 and a separate parcel of land at the rear 80 x 138.The backyard will not disappoint with ample room to grow and expand your outdoor living experience. The home's 3 season screened sun porch overlooks the expansive backyard and attached parcel of land. (id:60365)
50 Edgewood Avenue
Hamilton, Ontario
Nestled in the coveted Sherwood Forest neighborhood, this charming brick bungalow offers a blend of classic details and thoughtful updates. The main floor boasts open concept convenience, meticulously maintained hardwood floors, and an inviting electric fireplace. The ceilings, free from popcorn texture and adorned with coved ceiling detailing, and California shutters add a touch of elegance. The kitchen boasts white cabinetry, updated flooring and countertops, and a bonus pantry. The thoughtful layout extends to the bedroom wing featuring three good sized bedrooms with the third bedroom conveniently roughed in for main floor laundry. Enjoy the warmth of the gas fireplace in the lower level living room, where large windows flood the space with natural light. The possibility of an in-law suite or multi-generational living is evident here! Featuring a second kitchen equipped with a 220V plug for a stove and ample room for appliances, a den/multipurpose room, a 3pc bathroom as well a laundry room making this a versatile space for various needs. This home not only captivates with its aesthetic appeal but also assures practicality. Updates and features include a new furnace, newer windows on the main floor, newer soffits and fascia, updated electrical and copper plumbing, and a double car garage. Sherwood Forest caters to discerning buyers seeking a blend of practicality, the serenity of a large avenue offering ample parking, and nature. Mountain Brow is less than a kilometer away! Not to mention The Hamilton Escarpment Stairs, a plethora of local trails, and stunning views. Schedule a showing to explore the full spectrum of what this Hamilton home has to offer! (id:60365)
1072 Concession 13 Townsend
Norfolk, Ontario
Welcome to 1072 Concession 13 Townsend, Simcoe. A beautifully updated 3 bedroom, 2 bath family home set on 1.3 acres just minutes from Simcoe and The Greens at Renton Golf Course. This property offers the perfect combination of space, style, and comfort. Inside, you'll find a bright, newly renovated kitchen with plenty of workspace and storage, ideal for everyday cooking and entertaining. The main living areas are warm and inviting, with plenty of natural light and views of the surrounding landscape. Numerous updates throughout the home ensure it's move-in ready and designed for easy living. Step out onto the brand new covered porch, perfect for enjoying morning coffee or unwinding while watching beautiful sunset views. The property also features a detached double garage/workshop, private pond, well-kept gardens, and even a Par 3 golf hole, a fun feature the whole family will enjoy. With plenty of outdoor space and a great location close to golf, hospital, schools, and amenities, this property offers an ideal balance between privacy and convenience. Whether you're looking for room to grow, work from home, or simply enjoy more space, this home delivers on all fronts. (id:60365)
56 Witteveen Drive
Brantford, Ontario
Welcome to this 3 years old Park Facing Premium Corner Lot Detached Home in a Sought After Neighbourhood of Brantford. Loads of Natural Light Throughout. A 4 Bedroom & 6 Bathroom Home that Offers a Seamless Fusion of Style and Functionality. A very Practical Layout With Separate Living Area, Family room & Dining Area. Family Size Kitchen with Quartz Countertops and Stainless Steel Appliances. 9" Feet Ceiling on Main Floor. 4 Generous Size Bedrooms on the Upper Level with 3 Full Washrooms. Each Room can fit a King Size Bed. Upstairs Laundry for you own convenience. Professionally Finished LEGAL Basement In-Law Suite (2 Bedrooms & 2 Bathrooms) with Income Potential. Minutes away from Big Box Retail and local restaurants. Nestled in a Family-Friendly Neighborhood. This home ensures convenience with schools, parks, shopping, and transportation options at your doorstep. (id:60365)
12 Blackberry Place
Hamilton, Ontario
Short term lease opportunity up to 6 months. Soaring 22-foot foyer introduces over 5,400 sq ft above grade, plus an additional 2,900 sq ft on the lower level. The main floor offers a sunken oak-panelled office, expansive living room with 19-foot vaulted ceilings, and a formal dining room overlooking the backyard. Chefs kitchen features solid wood dovetailed cabinetry with soft-close finishes, marble counters, professional-grade appliances, a walk-in pantry, and a breakfast room. It seamlessly opens to the family room with a wood-burning fireplace, large glass sliders to the back deck, and a wet bar with beverage fridge. A cozy octagonal sunroom invites fresh breezes, while a main flr bedroom with ensuite (or additional office) and a full laundry room with new washer and dryer add convenience. Upstairs, a sweeping staircase leads to the double-door entry of the primary retreat. This elevated suite boasts a seating area, vaulted ceilings, a two-sided wood-burning fireplace, a private balcony, and a spa-like ensuite with heated floors, marble counters, infrared sauna, water closet, walk-in shower with dual rain heads, and a generous walk-in closet. Three additional bedrooms, each with soaring ceilings, share a stylish 4-pce bath. A second staircase connects to the mudroom landing. The newly renovated lower level offers flexible living with a media rm/6th bedrm, gym, 4-piece bath, and a walk-up to the backyard. Outdoors, the south-facing yard is a true entertainers paradise: an IPE refinished deck, stone outdoor kitchen with wood-fired pizza oven, saltwater pool, fire-pit, and a cabana complete with bar, change-room, and storage all surrounded by extensive landscaping. Updates include most windows and doors (2016), dual furnaces and A/C units (2022), and newer appliances (2024). A heated 4-car garage and exceptional curb appeal complete this remarkable property. Pool maintenance and landscaping included. (id:60365)
13 - 1 Lakeside Drive
St. Catharines, Ontario
There are homes by the lake, and then there are homes that quietly rise above them. 1 Lakeside Drive, Unit 13 is part of the highly regarded Newport Quay community, a coastal-inspired enclave shaped by its immediate access to Jones Beach, the marina, and scenic walking trails. Inside, the home opens with a sense of scale that is sure to surprise. The foyer features a beautiful stained-glass detail on the front door and guides you to a bright kitchen and a grand dining room ready for everyday meals and memorable gatherings. Beyond it, a sweeping living room is the statement space of the main floor. A fireplace creates a natural focal point and a full wall of windows fills the room with light while offering a walkout to a private balcony. Move to the second floor where a skylight casts soft daylight into the hallway. This level is peaceful and private, beginning with a primary suite that can accommodate a king-sized bed with room to spare. Double closets provide exceptional storage, while the ensuite offers a separate shower and a relaxing bathtub. The second bedroom is equally inviting and offers its own double closet. A 4-piece bath completes the floor. The lower level features a rec room with a fireplace and a walkout to a private patio. This space works effortlessly as an office, craft room, or a guest area. A 2-piece bath, interior garage access, and a laundry room round out this level. Throughout the home, every finish contributes to its warm, polished character. Engineered hardwood in rich brown tones, chic tiles, soft carpets, and bright whites come together to create an atmosphere that feels both sophisticated and warm. Beyond the walls of the home, the community offers an inground pool and a charming gazebo set among lush landscaping, providing the perfect place to unwind. In a community where the rhythm of the lake sets the pace, this remains a refined retreat for those who appreciate the value of quiet luxury and a setting that elevates everyday living. (id:60365)
121 - 49 Rhonda Road
Guelph, Ontario
Spacious, bright, and ideally located in Guelph, this 3 bedroom condo-townhome offers the perfect balance of comfort, convenience, and lifestyle. Featuring a large family room that can be converted into a fourth bedroom, two upgraded bathrooms, and a versatile layout, it's perfect for family living or entertaining. Natural light fills the unit, while a private patio overlooks serene, mature green space, creating a peaceful retreat right at home.The location is unmatched-just steps from groceries, Costco, and the West End Rec Centre, and only minutes from the Hanlon Parkway. Pet owners will appreciate proximity to one of the city's top dog parks, while families benefit from a community pool and children's play area. With its size, prime location, upgraded features, and thoughtful amenities, this condominium presents a rare opportunity in Guelph's competitive market. Well-maintained, versatile, and move-in ready, it's a property designed to impress and built to last. (id:60365)
191 Franklin Street N
Kitchener, Ontario
Welcome to this beautifully maintained semi-detached home in the highly desirable Stanley Park neighbourhood, priced to sell! This property features 3 bedrooms on the main floor and two newly built separate basement units-a bright studio apartment with its own private entrance and a spacious 2-bedroom unit with a separate entrance from the backyard, offering fantastic rental potential. Enjoy your summers in the huge inground swimming pool and unwind on the private balcony. Major updates include a new furnace (2021) and water softener. Ideally situated just minutes from the expressway, top-rated schools, transit, grocery stores, shopping, and the hospital, this home is perfect for first-time buyers or investors looking to secure a high-demand location. (id:60365)
195 Edinburgh Road N
Guelph, Ontario
Step into this charming and well-kept home at 195 Edinburgh Rd N, where classic character meets bright, comfortable living. Offering 3 bedrooms and 2 full bathrooms, this home provides exceptional versatility-perfect for first-time buyers, downsizers, or anyone seeking a flexible layout. One of the standout features is the main-floor bedroom, an ideal option for anyone wanting a one-floor living setup, a private home office, or a conveniently located guest room. Throughout the home, you'll find beautiful hardwood floors, high ceilings, and an abundance of natural light, creating a warm and welcoming atmosphere in every room. The layout is thoughtfully designed with separate formal living and dining rooms, offering excellent functionality for everyday living and entertaining. The kitchen flows nicely to both indoor and outdoor spaces, making mealtime and gatherings effortless. Located in a highly convenient neighbourhood, this home puts everyday essentials within easy reach. You're close to grocery stores, a nearby brewery, public and Catholic high schools, elementary schools, and public transit, making it an ideal location for families, students, commuters, and anyone who values accessible amenities. Step outside to enjoy a fully fenced yard-a wonderful space for gardening, play, or outdoor relaxation. Whether you envision raised beds, a cozy patio setup, or simply a private green space to unwind by the pond , this yard offers the perfect backdrop. This home even boasts a metal roof. With its character, natural light, smart layout, and unbeatable location, this home delivers comfort, convenience, and charm in equal measure. (id:60365)
67 West Acres Crescent
Kitchener, Ontario
Welcome to 67 West Acres Crescent, Kitchener: a home that captures your heart the moment you arrive. Nestled in an amazing, family-friendly neighbourhood, this beautifully maintained backsplit offers lush landscaping and stunning curb appeal. The brand-new rubber driveway (2025) offers durability and easy maintenance. With parking for 4 vehicles (2-car garage + 2 driveway spaces), convenience is built right in. Step inside the welcoming foyer, where thoughtful design begins to unfold. The modern kitchen, equipped with 2025 stainless steel appliances, offers ample cabinetry. Adjacent is the oversized dining area, perfect for hosting family dinners, festive celebrations and memorable meals. A few steps down is the cozy-yet-spacious living room featuring a party-sized layout ideal for large gatherings or family movie nights. The wood-burning fireplace adds charm (note: never used by the owners). This level also includes a convenient 3-pc bathroom and laundry area. All light fixtures were updated in 2025. A few steps up, you'll find 3 beautifully organized bedrooms. The primary bedroom offers direct access to a 4-pc bathroom, designed in a Jack-and-Jill style. The additional bedrooms are generously sized. The fully finished basement features a huge rec room, along with another bonus room offers flexible use as an office or hobby area. A large crawl space provides exceptional storage. Furnace, Water softener and AC are brand new (2025). Step outside to your private retreat: a fully fenced backyard with a freshly painted fence and a brand-new deck (2025). Whether you're hosting summer BBQs, gardening or relaxing, this outdoor space is designed for enjoyment and comfort. sump pump and Vinyl siding were replaced in 2025. Located in a safe, family-focused neighbourhood, close to top-rated schools, all major amenities, Minutes to Costco, Boardwalk plaza, Forest Heights Pool, & Highway7/8. This house check all boxes. Book your showing today and make this your forever Home. (id:60365)
89 Lynden Road
Hamilton, Ontario
village of Lynden. This 4-bed, 4-bath gem tastefully combines classic historic charm w contemporary luxury. It features high ceilings throughout,9.5-ft on the main floor, 12-ft in the family room, and 9-ft on the 2nd floor (except office/bedrm), carpet-free floors incl travertine, porcelain and luxury vinyl plank. Ground level family room equipped w radiant heated floor, auto Smart blinds, surround sound, 82 mounted TV, and a walkout o patio & beyond! Custom kitchen(15/16) w heated floor, high cabinets, Quartz, pendant lights & pantry, and a separate dining room w handy Butler bar. The 2nd floor offers 3 spacious bedrooms, access to the front balcony, a luxurious bathroom w claw-foot tub & glass shower w multi-function panel. Laundry room w a flex space, cabinets, folding area & w/o to rear deck. Oak stairs w wrought iron spindles lead to the skylit &spray-foam-insulated 3rd level primary retreat featuring a wet bar, its own balcony, reading nook, W/I closet and a sliding barn door to a 7-pceensuite w skylight, heated floor, water closet, slipper tub, double sink vanity & a double shower! The exterior boasts a 6-cardriveway('23),concrete walkway & porch('21/'22), a fully fenced stunning rock landscaped yard('23) appointed with a gazebo, gas BBQ hookup, firepit, 3 sheds including a 20'x12' bunkie/workshop, and a 17' year-round Swim Spa(23)! Modern conveniences include city water, natural gas, electrical service panel w 220-amp('23), Smart Home Features ie. thermostats, switches, locks & more, BellFibe Network, central A/C(23), and C/VAC throughout the home. Other features & updates include stained glass, transom windows, exterior doors, gutter guards('23), re-shingled roof('21), windows(2018/19), and complete re-plumbing & re-wiring (2016-2024). This home truly combines historic elegance with contemporary amenities. (id:60365)
89 Lynden Road
Hamilton, Ontario
*ATTENTION PROFESSIONALS* LIVE-WORK-PLAY!! This fully renovated 3462 sq ft century home in Lynden, ON offers the best of both worlds: Residential charm with Medical zoning S1 exemption 63 Perfect for a small clinic, wellness practice, or private medical office. Ideal for home-based business with a separate side entrance and lots of parking. Featuring: 4 beds, 4 baths, and 3 levels of fully finished space Soaring ceilings(up to 12ft), radiant heated floors, custom kitchen, and luxury finishes throughout Smart home features, high-speed BellFibe, surround sound, and modern mechanicals Professionally landscaped yard with a 17' year-round Swim Spa, fire-pit, and a 20x12 bunkie/workshop This property truly blends historic character with modern convenience, offering tremendous flexibility for the right buyer. (id:60365)

