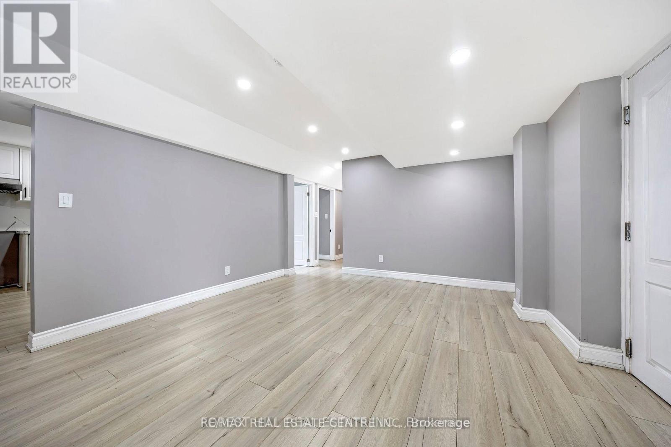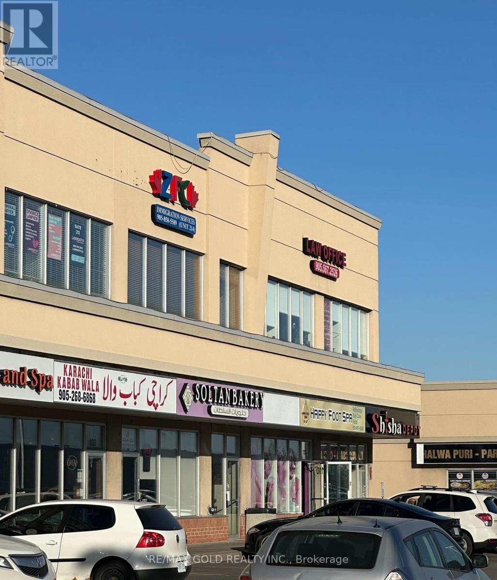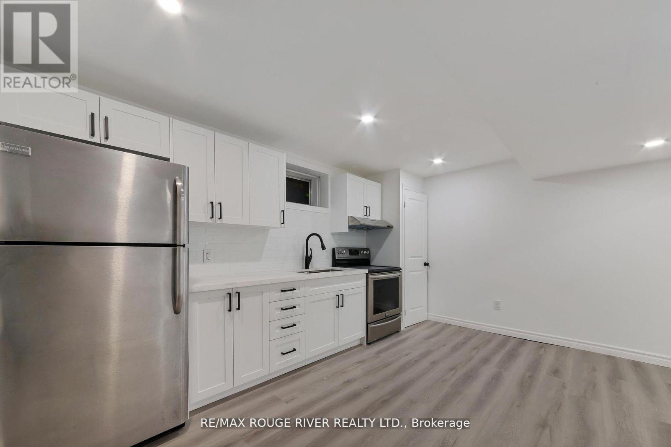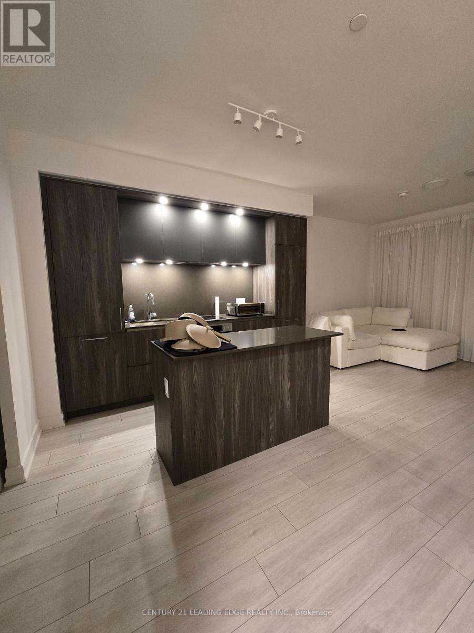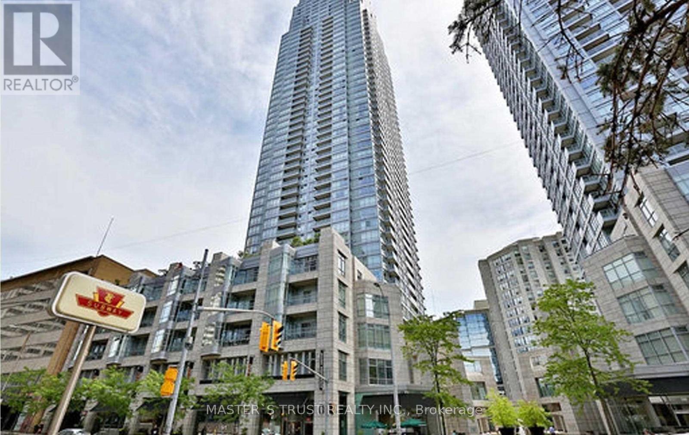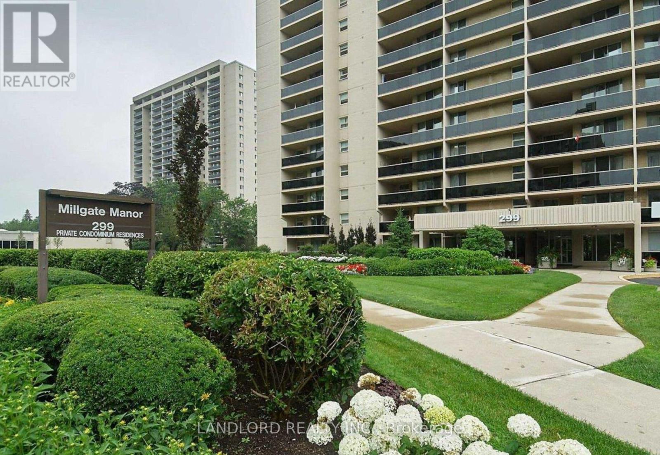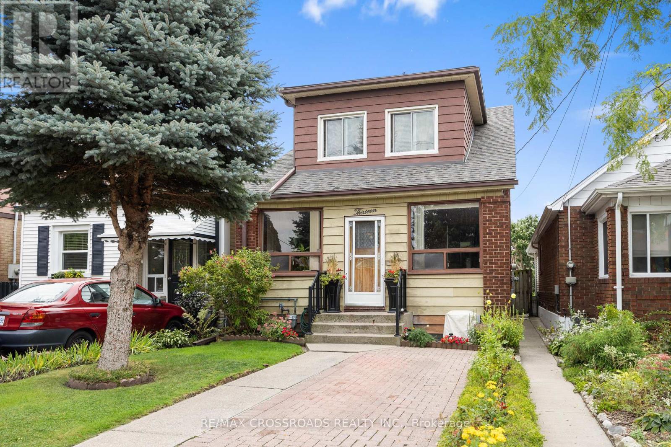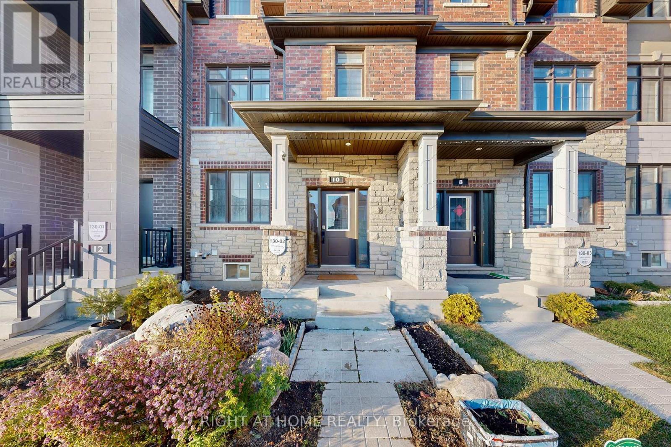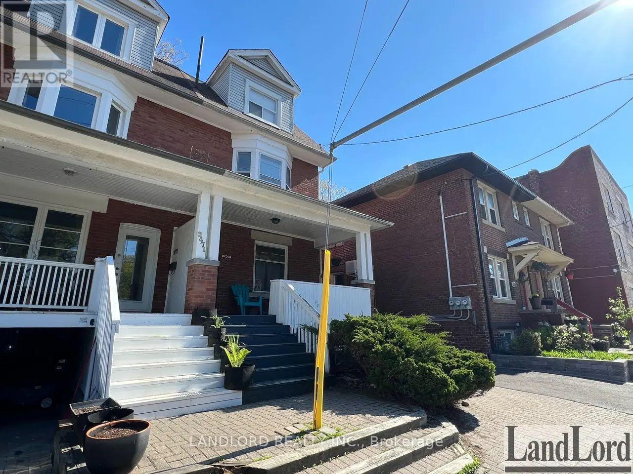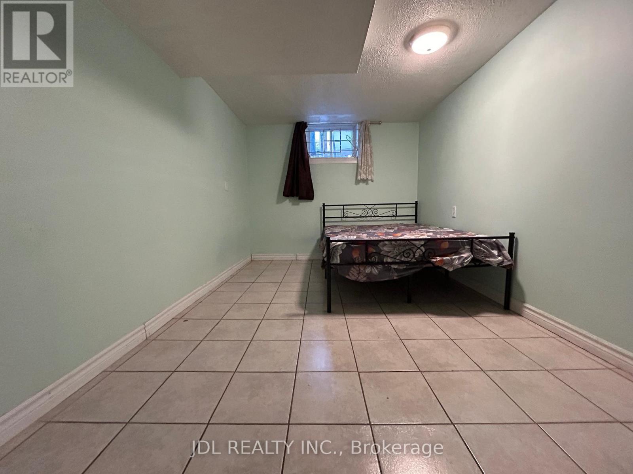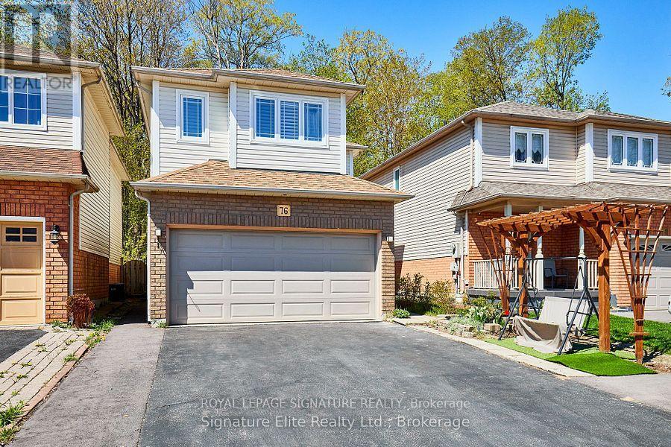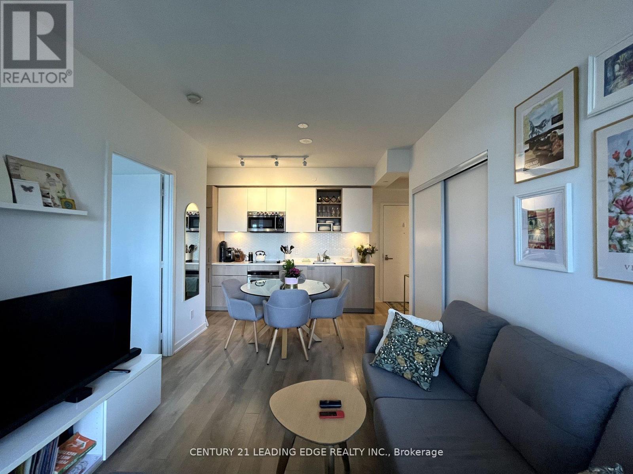928 Dice Way
Milton, Ontario
Be the first to live in this brand new, never-lived-in basement apartment located in a quiet and family-friendly neighborhood. This beautiful unit features modern laminate flooring, pot lights throughout, and a bright, open-concept layout that combines comfort and contemporary design. The apartment includes 2 spacious bedrooms with ample closet space and 1 full washroom with stylish finishes. The modern kitchen is equipped with brand new fixtures and plenty of cabinet storage, making it perfect for daily living. Bright lighting and large windows add to the open, airy feel of the space. Enjoy your private separate entrance and exclusive laundry access, offering complete independence. Ideal for a small family or working professionals looking for a clean, modern, and move-in-ready home.30% utilities to be shared with Landlord. No smoking and no pets. (id:60365)
109 - 808 Britannia Road W
Mississauga, Ontario
Excellent investment opportunity in the heart of Mississauga bustling Heartland area. This commercial unit is currently leased 1200 SF to a well-established Middle Eastern bakery/restaurant, generating a gross monthly rent of $6,600. Located in a high-traffic plaza near Britannia and Mavis, and surrounded by major retailers such as Costco, Walmart, and Canadian Tire. Easy access to Highways 401, 403, and Hurontario. A turnkey investment with stable income in a prime location ideal for investors seeking long-term value. (id:60365)
222 B Hibbert Avenue
Oshawa, Ontario
Discover the epitome of modern living in this stunning, fully renovated LEGAL 2-bedroom, 1-bathroom basement apartment. Boasting high ceilings, large windows and a contemporary design, this brand-new space offers a bright and airy atmosphere that feels anything but underground. Enjoy the convenience of private laundry facilities and the peace of mind that comes with knowing every detail has been meticulously updated. Located just minutes from the 401, this prime spot provides effortless access to major routes, making your commute a breeze. Plus, with the Oshawa Centre mall nearby, you'll have an array of shopping, dining, and entertainment options at your fingertips. This is not just a home; it's a lifestyle upgrade. Don't miss your chance to make this exceptional apartment your own! (id:60365)
512 - 15 Mercer Street
Toronto, Ontario
Welcome to Nobu Residence Condo! This amazing new luxury condo - 2 bedrooms and 2 baths. Situated in the heart of the Entertainment/Financial/Fashion district. Close to shops, restaurants and schools, with nearby parks including St. Patrick's Square, Isabella Valancy Crawford, Clarence Square, and Simcoe Park. Enjoy luxurious amenities such as a fitness room, sauna, steam room, yoga area and more! A short walk takes you to Rogers Centre, Toronto's Harbourfront, CN Tower, and Scotiabank Arena. Nobu Residence Condo invites you to experience a lifestyle that resonates with the vibrant beat of the city. Parking is available for $250 in building next door. (id:60365)
4312 - 2191 Yonge Street
Toronto, Ontario
Luxurious Minto Built Condo At Yonge/Eglinton. Subway Just Across The Street. Freshly Painted & New Flooring. Spacious East Facing637 Sqf With Amazing, Unobstructed Panoramic Views In This 43rd Flr. Well Designed Open Layout, 9' Ceilings, Floor-To- Ceiling Glass Panes, GraniteCounter Top, Etc. Steps To Shops, Restaurants & Groceries. 5 Star Amenities: Indoor Pool, Gym, Yoga, Sauna, Media Room, Bbq Terrace, GuestSuites, 24Hr Concierge. (id:60365)
2002 - 299 Mill Road
Toronto, Ontario
Vacant, Move-In Ready, Professionally-Managed Rental Condo In Well-Established Millgate Manors. A Uniquely-Large End-Unit: 2-Bedroom + 3rd Bedroom/Den/Dining, 1.5 Bathrooms W/Parking & Ensuite Locker. Expansive Combined Living/Dining Nearby Galley Kitchen That Walks Out To Table-Capable West-Facing Balcony For Epic Sunsets. Many Modernizations Throughout Both This Unit & Shared Amenities - Photos Show It All! including building amenities. (id:60365)
13 Homeview Avenue
Toronto, Ontario
Location! Location! Location! Stunning Gourmet Chef's Kitchen with Stainless Steel appliances. Outdoor Space Is A Dream with a gorgeous deck and fully fenced private yard one bus to the station. Just steps to Walmart, Stockyards, Home Depot, Metro, Library and School and Banks. This is an opportunity not to be missed! (id:60365)
10 Percy Rye Avenue
Markham, Ontario
Stunning very well maintained modern style Minto Union Village Elm 2 Model 3 Storey Townhouse With finished Basement. Featuring 4 Bedrooms 4 Baths, 2 Ensuites(one in ground floor which serves perfect for guest and in-laws. Double Car Garage, With Walkout Rooftop Terrace. Features Upgraded Oak Hardwood T/Out, Smooth Ceilings 9 Foot Ceilings On 2nd, And 3rd Floors. Upgraded Kitchen W/ Upgraded Soft Close Cabinets, Glass Doors, S/S Appliances, Electric Fireplace With Feature Walls, Wrought Iron Pickets, Double Closets In All Bedrooms, Master Ensuite. Perfect school zone, convenient location. upscale community. Move in and enjoy! (id:60365)
5 - 2469 Queen Street E
Toronto, Ontario
Vacant move in ready professionally managed basement apartment in a Beaches house! Parking option available. Average ceiling height over 7'. Only minutes walk to the beach and street car stop out front. Spanning the entire run of the building from the front to back, the layout consists of a two bedrooms in the middle of the layout each facing the shared drive, with a kitchen by the front door and steps into living room, and the bathroom at the rear by the back door that walks out to the parking and shared laundry. Features and finishes include: laminate flooring throughout, 4pc bathroom, all utilities included, central heating, supplementary electric baseboard heaters, on site coin laundry, front and rear access. (id:60365)
Basement - 62 Newlands Ave Avenue
Toronto, Ontario
Best Deal! All Utilities Inclusive! Free Internet! Well Furnished! Wonderful Location! Very Close To All Amenities. Please Do Not Miss It! Thank You Very Much! (id:60365)
Basement Apartment - 76 Piperbrook Crescent
Toronto, Ontario
Welcome home! Be the first person to rent this brand new 2 bedroom basement apartment. Separate Side Entrance. Laminate Wood Floors through-out. No Carpet. Mirrored Closets in Bedrooms. Windows in Every Room. Huge Storage Area. Walking Distance to TTC and Shopping. Parking spot on driveway. Gated access to Forest through Backyard. (id:60365)
1912 - 50 Ordnance Street
Toronto, Ontario
Experience luxury living in this stunning 2-bedroom, 2-bathroom condo with a bright south facing view in the heart of Liberty Village. This thoughtfully designed split-bedroom layout is filled with natural light, featuring floor-to-ceiling windows overlooking Lake Ontario. The modern interior includes smooth ceilings, engineered laminate flooring, and a designer kitchen with stainless steel appliances, granite countertops, and a stylish backsplash. Step out onto the spacious balcony and enjoy both comfort and function. Residents enjoy world-class amenities including a spectacular fitness centre, outdoor pool, theatre room, sleek party facilities, children's playroom, and more. Perfectly situated near parks, the waterfront, TTC & GO Transit, the Gardiner Expressway, and an array of shops and restaurants, this home blends urban convenience with upscale living. Some photos are virtually staged. (id:60365)

