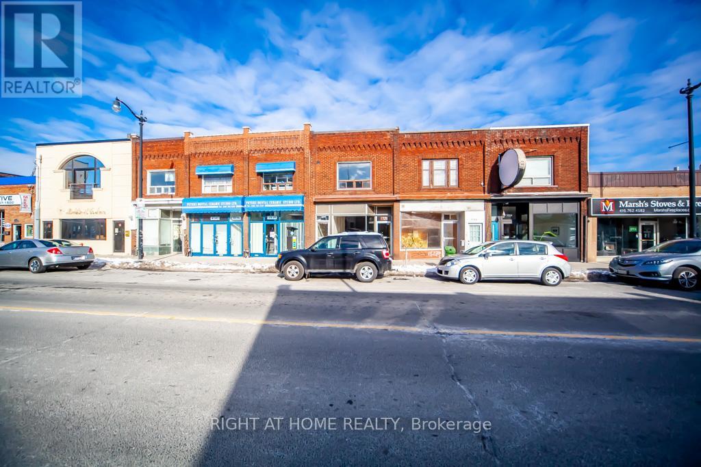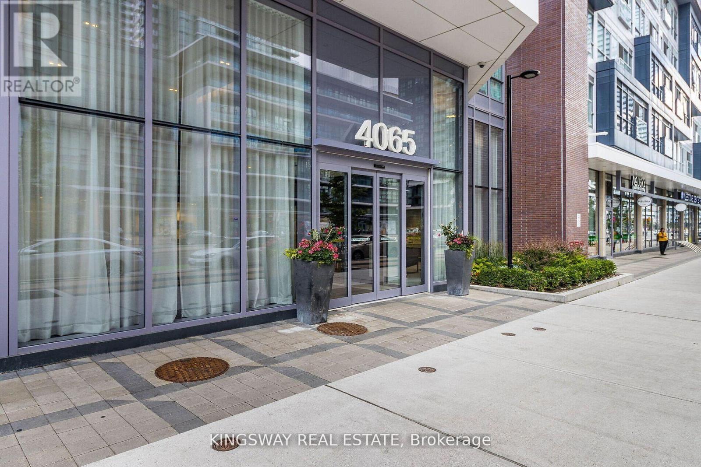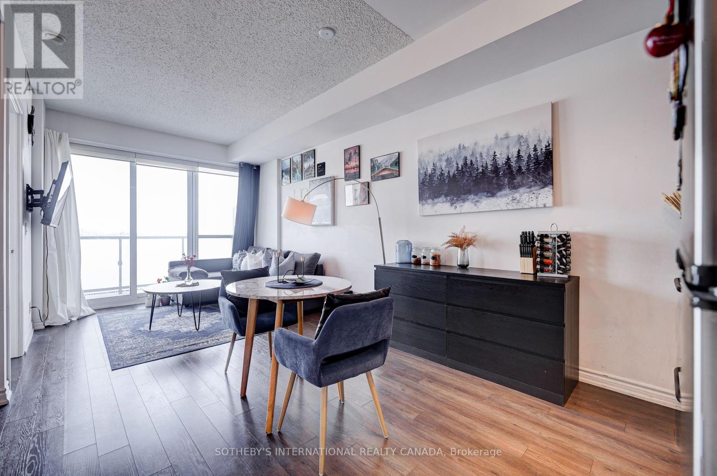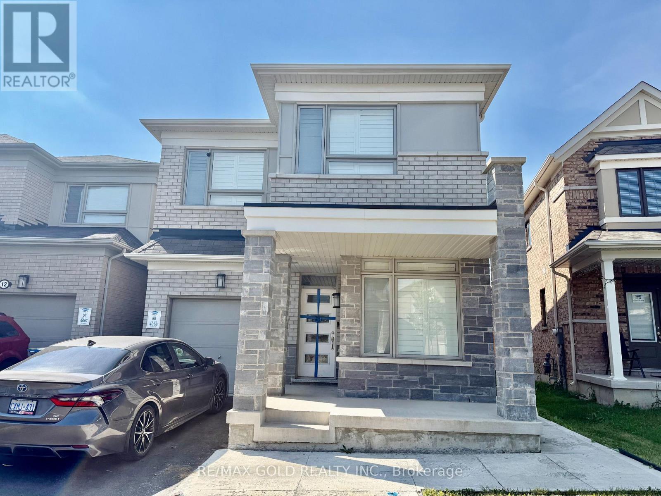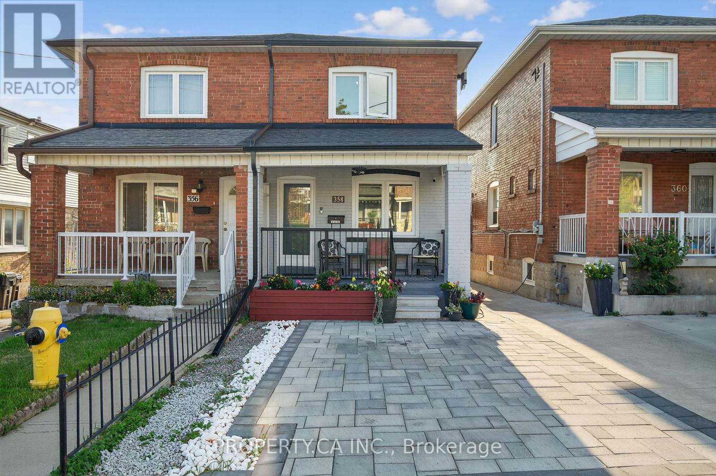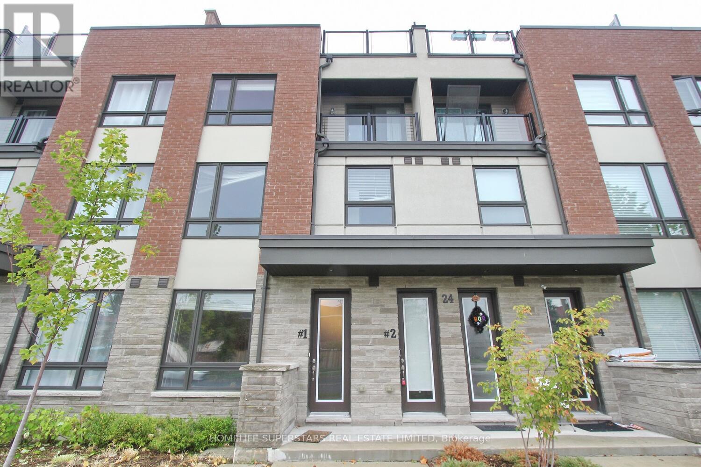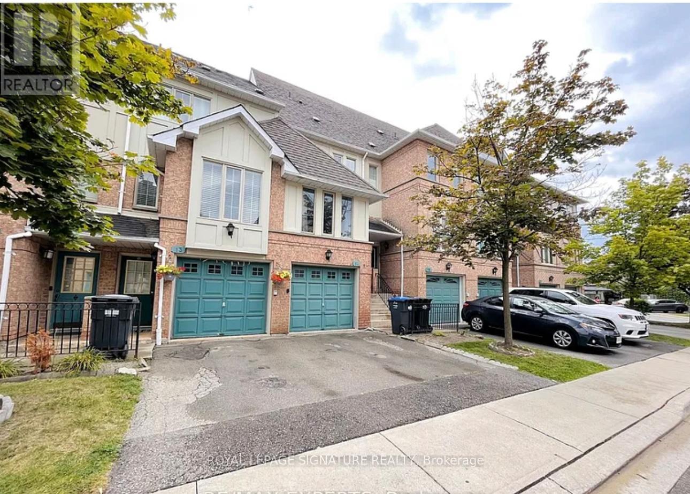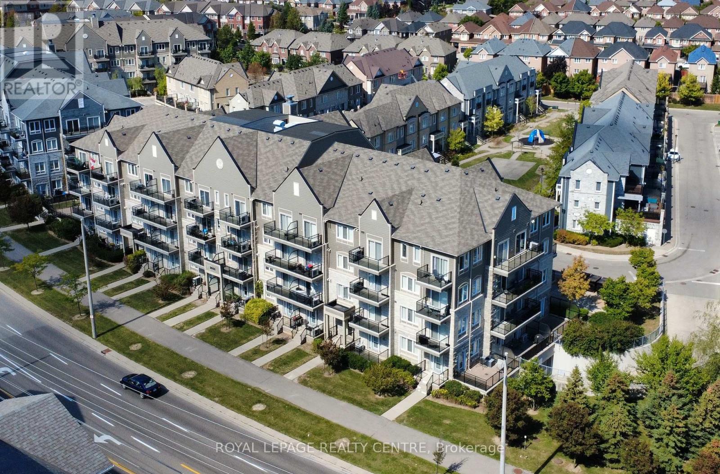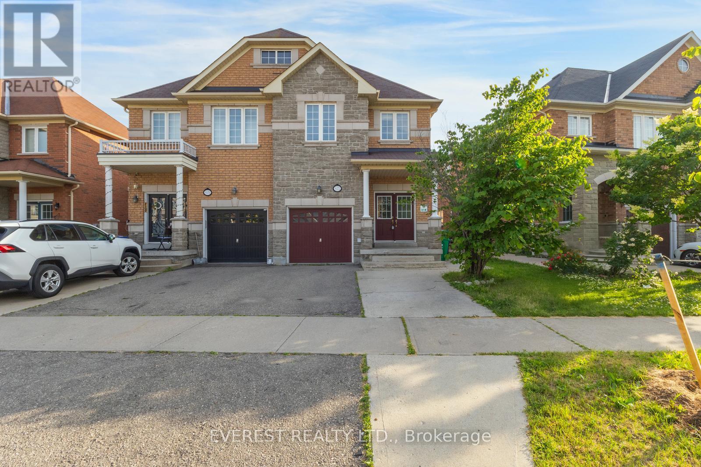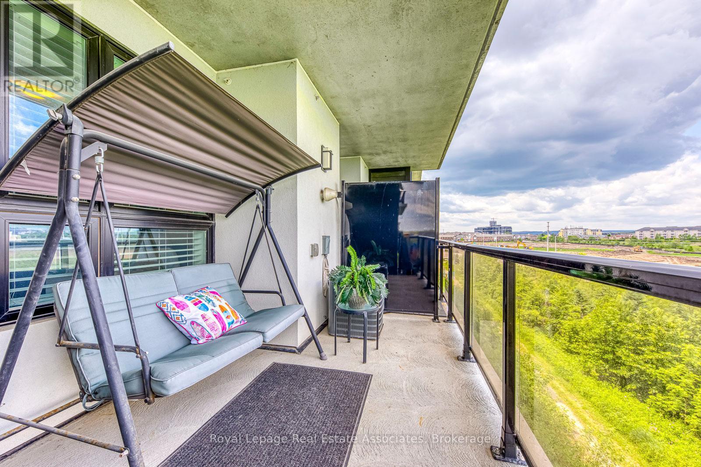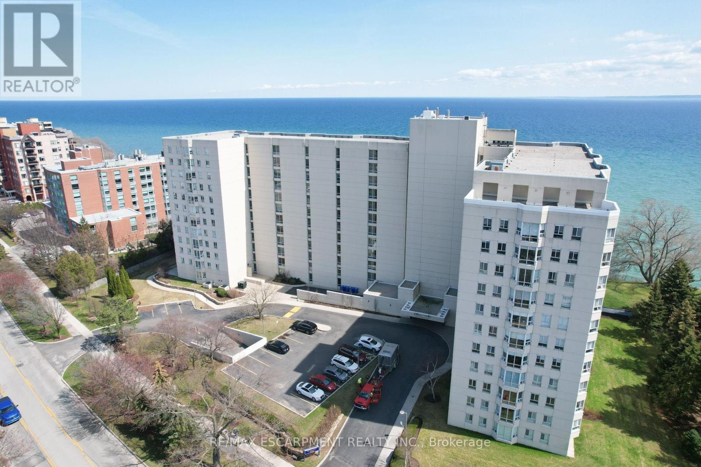Upper - 3328 Dundas Street W
Toronto, Ontario
2 Bedroom Second Floor Apartment In The Coveted Junction Neighbourhood. Live In The Thriving And Diverse Junction Neighbourhood With Walking Access To Boutique Shops, Restaurants And Transit. Minutes To Highpark, Roncesvalles, Stockyards, And Just East Of Runnymede. Wonderfully Maintained 2-Bedroom 630 Sq Ft. Upper Unit. Walkout To Deck And Private Backyard In The Rear. Parking Available. New Laminate Flooring. A Must See! (id:60365)
3311 - 4065 Confederation Parkway
Mississauga, Ontario
Gorgeous Luxury living awaits in this stunning high-floor 1-bed, 1-bath Condo at Square One! This sun-filled unit features a modern open layout, upgraded kitchen with quartz countertops & stainless steel appliances, ensuite laundry, and a large south-facing balcony. Enjoy world-class amenities: gym, rock climbing wall, basketball court, workspaces, party & games rooms. Prime location near UTM, Sheridan, T&T, Square One, and top dining. Easy access to 403, 401, 407, QEW, airport & transit. Don't miss this incredible opportunity! (id:60365)
712 - 15 James Finlay Way
Toronto, Ontario
This Stunning 1 Bedroom Condo Boasts Gorgeous, Unobstructed North-Facing Views, Affording AnAbundance Of Natural Light Through Floor-To-Ceiling Windows! The Efficient Open Concept LayoutLeaves No Wasted Space, With 9' Ceilings & An Oversized Balcony Of 105Sf! Immediate Access ToHwy 401, Yorkdale Mall & All Lifestyle Amenities Including Ttc, Restaurants & Groceries.Building Amenities Include Gym, Media Room, Party Room To Name A Few. 1 Pkg Space Included!Photos From Previous Listing. Brand New Flooring & New Bathroom Vanity! Unit Will BeProfessionally Cleaned Prior To Occupancy. (id:60365)
14 Divers Road
Brampton, Ontario
Absolutely stunning legal basement apartment available for lease, featuring 2 spacious bedrooms, plus additional versatile den, and a full washroom. This lower portion offers a completely separate entrance and a bright open-concept layout with an upgraded kitchen, quartz countertops, backsplash, and modern appliances including fridge, stove, washer, and dryer. Premium vinyl flooring throughout and ceramic tiles in the washroom add a modern touch. Conveniently located within walking distance to grocery stores, plazas, schools, doctors, religious places, and transit, with quick access to major highways. Tenant responsible for 30% of utilities. (id:60365)
358 Mcroberts Avenue
Toronto, Ontario
This isnt your average semi unless your average includes income potential, multiple entrances, and a backyard begging for summer dinners under string lights. Welcome to 358 McRoberts Ave, where practicality meets possibility in Caledonia-Fairbank. With 3 private entrances, 3 + 1 bedrooms, and 3 baths, this home flexes easily for investors, multi-gen families, or grown-up kids who just need a few more months before moving out. A rough-in for a basement kitchen adds future suite potential, and the private backyard offers quiet coffee mornings or easy entertaining. Steps to St. Clair West, TTC, and the upcoming LRT, with quick highway and bike-path access. Smart, solid, and full of opportunity a rare find on one of the areas best-valued streets. (id:60365)
Unit 1 - 24 Humberwood Boulevard
Toronto, Ontario
the bright & spacious three & half year old stacked townhome. mordern finished & private roof top terrace, the ground flr include a morden kitchen. living room. close to woodbine mall. the race track, major highways, humber college,etobicoke hospital, pearson airport, public transit, lots of green and casino (id:60365)
14 - 1050 Bristol Road
Mississauga, Ontario
this beautiful Renovated townhouse in the heart of Mississauga features a open concept main floor with a large living and dining area, perfect for family gatherings. its modern kitchen boasts quartz countertops, stainless steel appliances, and a walkout a large deck. upstairs offers three generous size bedrooms, including a primary suite with walk-in closet and fully updated ensuite bathroom. A spacious laundry room, and direct access to garage. conveniently located close to schools, parks, shopping, public transit and major ways. (id:60365)
113 - 3055 Thomas Street
Mississauga, Ontario
An Incredible Opportunity For A First-Time Buyer Or Downsizer! This Beautiful Bachelor Unit Is Ready For You To Move In And Make It Your Own. The Open, Airy Feel Is Accentuated By Soaring 9-Foot Ceilings And Easy-To-Maintain, Carpet-Free Floors. Nestles In A Peaceful And Quiet Neighborhood, You'll Still Have Unbeatable Access To Major Transit Routes, Including The 403, Public Transit, And The Streetsville Go, Making Your Commute A Breeze. (id:60365)
5172 Nestling Grove
Mississauga, Ontario
Churchill Meadows' Exceptionally Pristine & Truly Captivating, Beauty & Pride Of Ownership Converge Of Stunning Family Home Built In 2009 Situated In A High-Demand Location Of Mississauga. An Abundance Of Sunlight illuminates all Sides With a Professionally Finished 2-bed basement with a Separate Side Entrance. Approx.3000 Sq.Ft living areas, Brick Home with Front stone, Meticulously Well Maintained 9Ft Ceiling, Spacious Kitchen, Breakfast-Room, Dining, Family Room With Fireplace, Two Laundry In both upper and Down level. A 4 Bed Plus Den Throughout Hard Wood Floor, Oak Stairs, Double Door Entrance.A Great Family Friendly Safe & Peaceful Street, Very Convenient Of Door Step To Transit & Walk To Parks & Schools-Elementary, Middle & High School St. Aloysis Gonzaga/John Fraser And Close By Credit Valley Hospital, Erin Mill Shopping Centre, Banks, Groceries, Stores & All Major Hwys 403, 401, Qew & 407 Don't Miss Gorgeous Stunning Remington Built The Highly Coveted Area Of ChurchillMeadow.The Masterpiece Awaits You. (id:60365)
309 - 630 Sauve Street
Milton, Ontario
A perfect match for first time homebuyers or downsizers in a quiet, well maintained building. Open concept living/kitchen area with walk out to balcony- views of greenspace and you can catch the sunsets! Spacious master with large 3 pc ensuite, walk in shower, Second bedroom has view of greenspace and a 2nd bathroom across the hall. Ensuite laundry, locker space is on the same floor for extra convenience. This unit has underground parking so you won't have to worry about the sun or the cold! Quiet, convenient to close to shopping,dining, entertainment and highways... a great place to call home. (id:60365)
801 - 5280 Lakeshore Road
Burlington, Ontario
Welcome to Royal Vista: Luxurious Lakefront Living with Panoramic Views. Discover unparalleled comfort and style in this stunning "Lambeth" model corner unit at Royal Vista. This meticulously renovated 8th-floor residence offers 1,405 square feet of luxurious living space, boasting breathtaking Escarpment, City, and Lake views. Bathed in natural light, this bright and sunny unit features a desirable North, West, and Southwest exposure. Recently renovated throughout, the home showcases new flooring, an updated kitchen with upgraded countertops and elegant white cabinetry, and tastefully finished bathrooms with quality fixtures and finishes. The expansive layout provides ample living space, featuring two spacious bedrooms and two full bathrooms. The large living room, complete with a dedicated sitting area, offers captivating lake views, creating a serene and inviting atmosphere. The separate formal dining room is perfect for hosting gatherings and entertaining guests. The primary bedroom is a true retreat, featuring his & her closets and a luxurious 4-piece ensuite bathroom. A convenient laundry room with stacked, front-load washer and dryer, along with additional storage, enhances the practicality of this exceptional unit. Royal Vista offers an array of premium amenities, beginning with a hotel-inspired lobby featuring modern finishes. The building also includes a party room with a full kitchen, ideal for large gatherings, an exercise room, and a dry sauna. During the summer months, residents can enjoy the outdoor pool and the outdoor tennis court, which has been recently updated with pickleball lines. This unit includes 1 underground parking space, and outdoor surface parking is available for visitors. Located just steps from various amenities and parks, Royal Vista provides a convenient and vibrant lifestyle. With easy access to highways, public transit, and the Appleby GO station, commuting and exploring the surrounding area is effortless. (id:60365)
29 Brookmere Road
Toronto, Ontario
Located in a highly sought-after area of Etobicoke, this beautifully upgraded semi-detached home is just steps from a shopping plaza and conveniently located at a TTC bus stop. With easy access to major highways and other local amenities, it offers exceptional convenience and value. Ideal for first-time buyers or as an investment opportunity, this home boasts significant rental potential, being in close proximity to Humber College and major bus routes. Inside, you'll find a tastefully upgraded home featuring neutral color vinyl flooring, modern window coverings, fresh paint, and a stunning kitchen with quartz countertops, stainless steel stove, fridge, range hood, and sleek cabinetry. The home offers a spacious living room, a large family room with high ceilings, and three generously sized bedrooms. The finished basement, featuring a separate entrance and full bath, offers additional living space and unlocks new possibilities for use. Additional features include a second entrance from the side, a large backyard, and parking for up to four vehicles. (id:60365)

