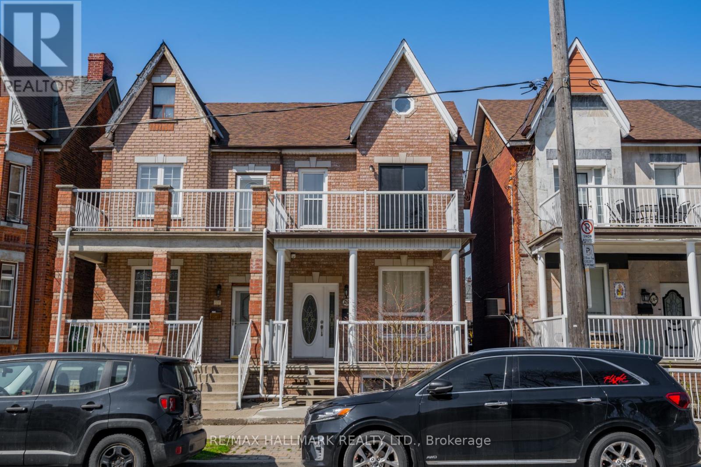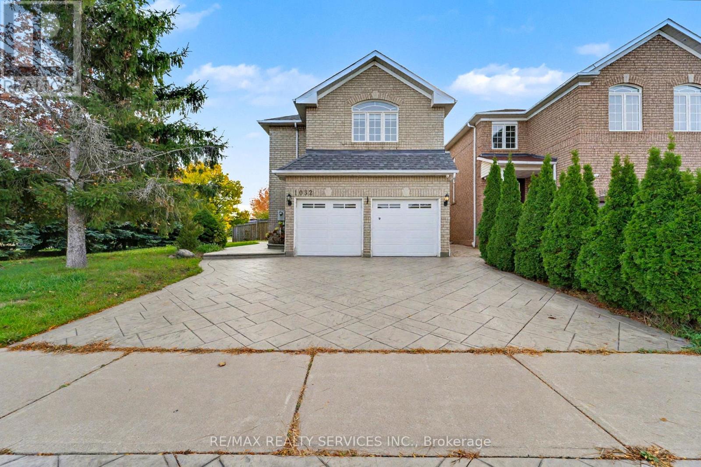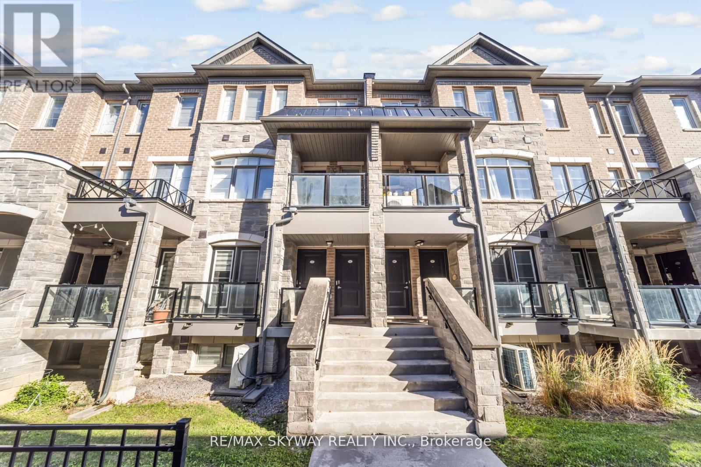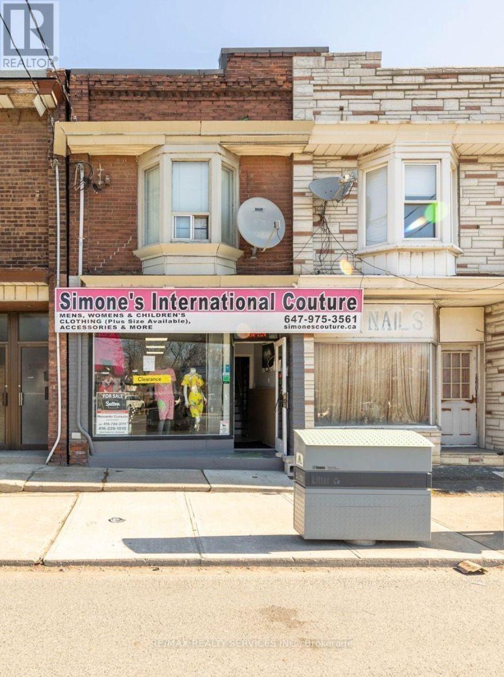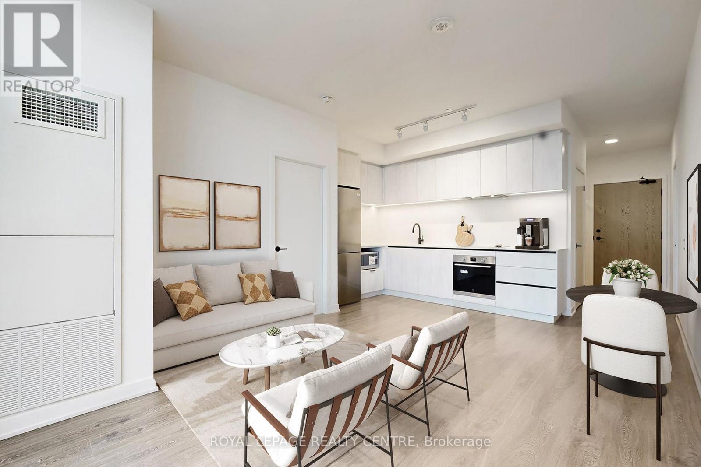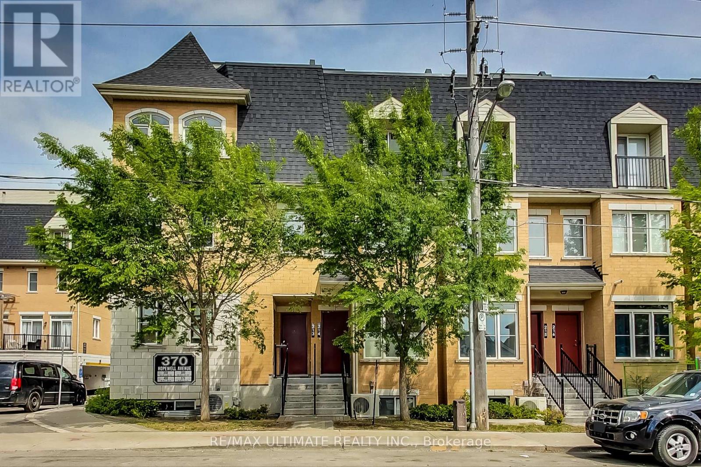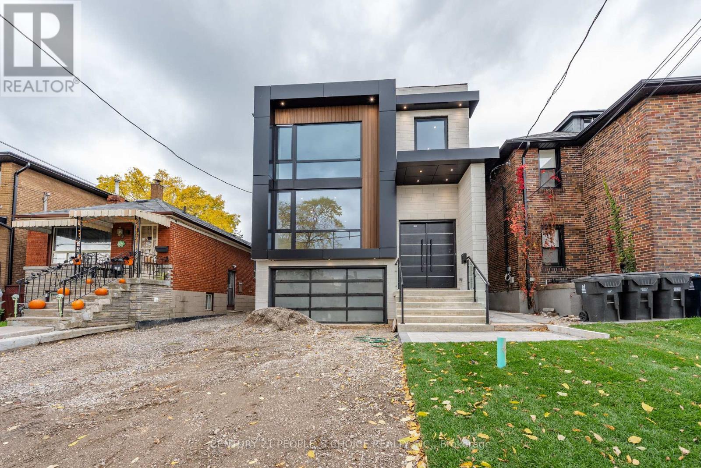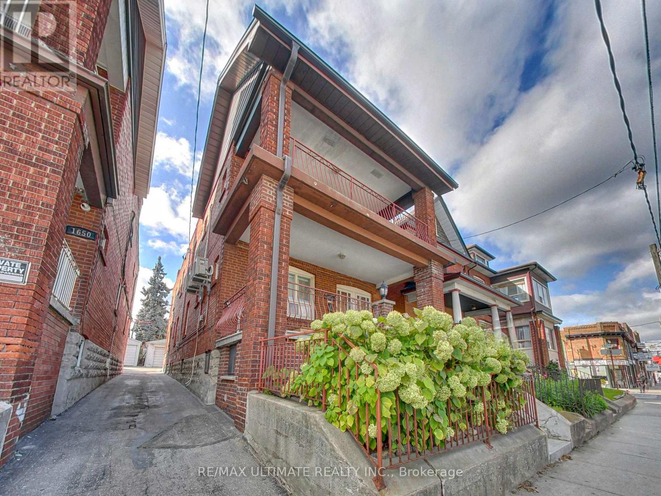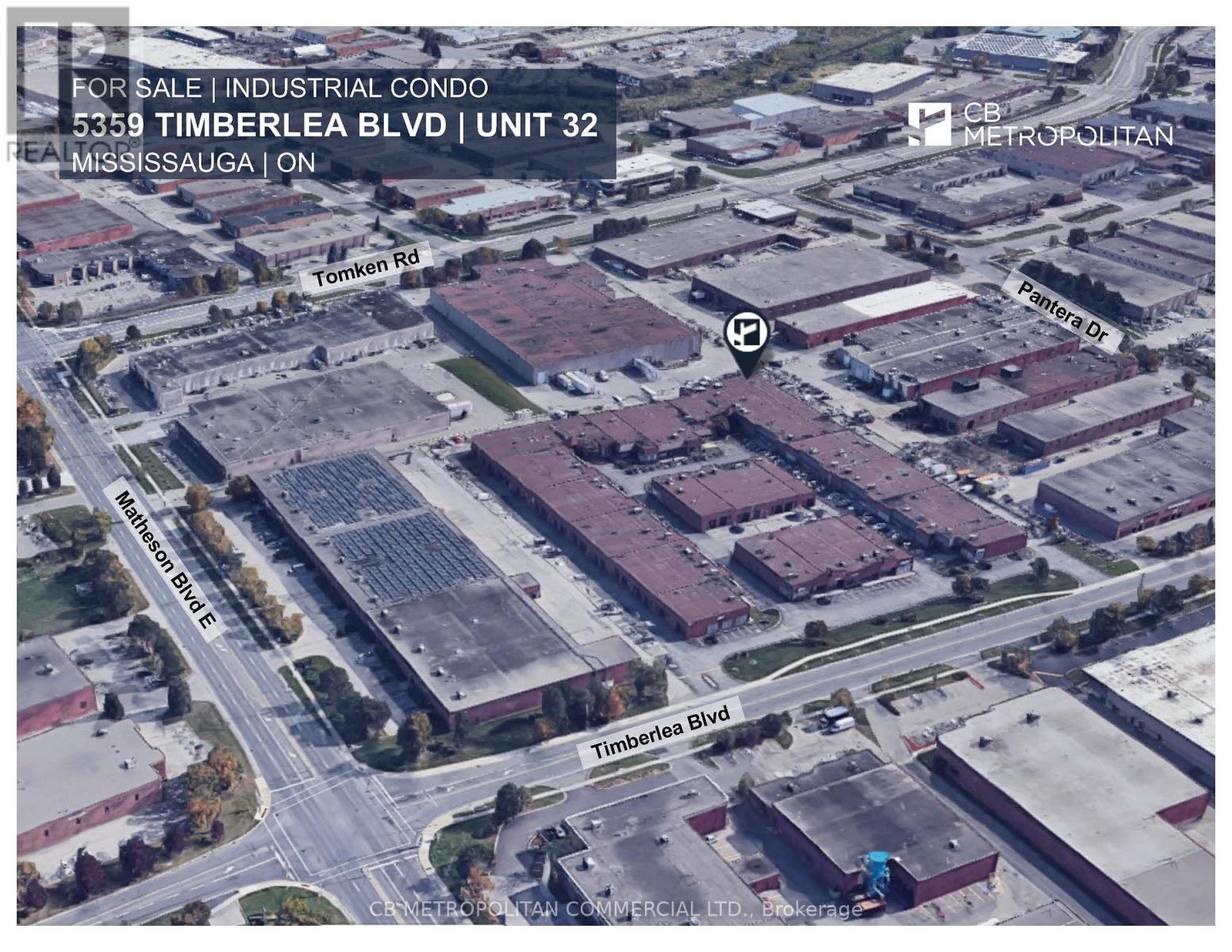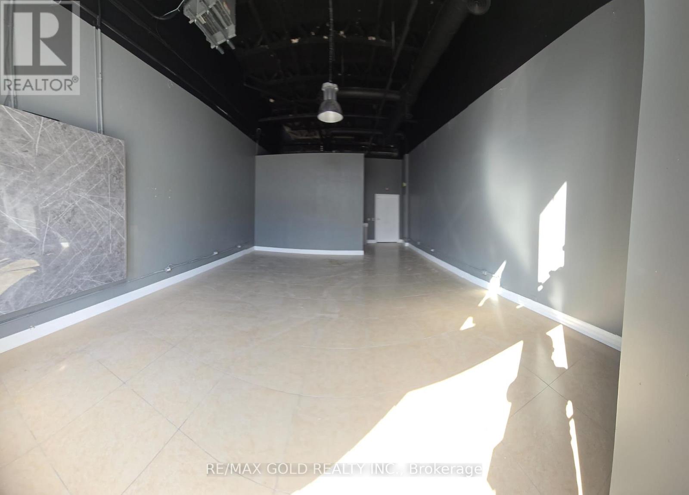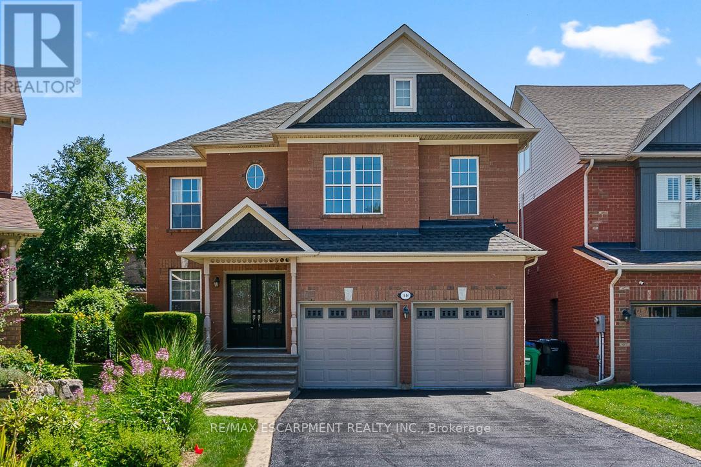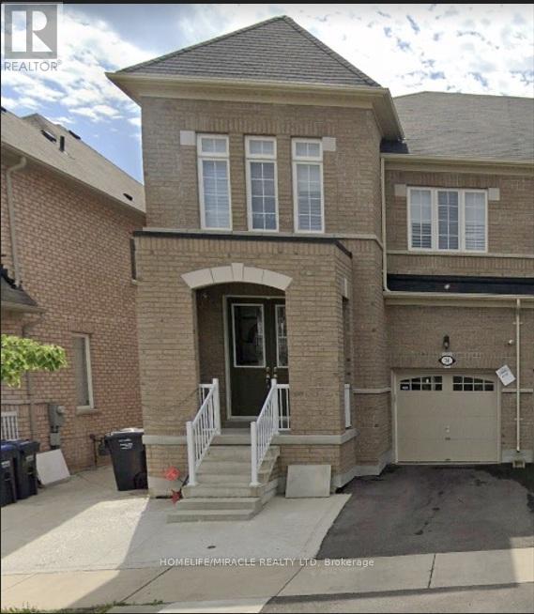Main - 180 Lansdowne Avenue
Toronto, Ontario
Client Remarks Spacious Modern 1 Bedroom Apt. On Main Floor Of House With Separate Entrance, Separate Temperature Controls, Spacious Living Area, Contemporary Design & Finishes, Large Kitchen, Tall Ceilings, Private Fenced Backyard Patio, Garage Parking And Workshop Available (Extra). In The Heart Of Toronto's Coolest West End Pocket. Steps To Roncy/Parkdale/Queen West/Little Portugal And Close To Ttc, Groceries, Parks, Incredible Restaurants & Local Shops. A Must See (id:60365)
Main - 1032 Blueheron Boulevard
Mississauga, Ontario
Gorgeous 4-bedroom corner lot detached home with a double car garage located in the heart of East Credit. Newly renovated throughout, with lots of natural sunlight features separate living, dining, and family rooms. Enjoy a brand-new modern kitchen with a center island offering extra storage, quartz countertops, stylish backsplash, and new stainless steel appliances. The second level offers 4 spacious bedrooms with fully upgraded bathrooms, including a primary suite with a 5-piece ensuite, walk-in closet, and a cozy sitting area. Another bedroom features a semi-ensuite, and all rooms are bright and generously sized. The beautifully landscaped front and backyard provide ample space for outdoor enjoyment. Conveniently located close to top-rated schools, major highways, Heartland Town Center, Square One, Erin Mills Town Center, Credit Valley Hospital, and places of worship. A must-see to truly appreciate! (id:60365)
22 - 200 Veterans Drive
Brampton, Ontario
Location, Location, Location! Welcome to this breathtaking 3-bedroom townhouse in one of Brampton's most desirable neighborhoods. This home features an open concept layout with modern features. Upgraded kitchen offers quartz countertops, white cabinets with gold handles and stainless-steel appliances. Pot lights throughout the home. Private Balcony. Close to all amenities, schools, parks, shopping and transit. (id:60365)
1085 Weston Road
Toronto, Ontario
Power of Sale! Great opportunity to own a mixed-use property in a high-visibility location along Weston Rd. This property offers 3 units: a ground-floor commercial storefront, 2nd floor apartment and basement apartment. Ideal for investors or end users looking to generate income from multiple streams. Excellent exposure, transit at your doorstep, and close to major routes. (id:60365)
2702 - 2495 Eglinton Avenue W
Mississauga, Ontario
Dare to Compare! Discover Unmatched Value and Thoughtful Upgrades In This Stunning Condo at 2495 Eglinton Avenue #2702, Featuring An Upgraded Bathroom With A Designer Shower Niche and Premium Tiles. Custom Blinds In The Living Room and Blackout Blinds In The Bedroom For Ultimate Comfort and Privacy. Every Detail Has Been Carefully Chosen To Elevate Your Lifestyle and Set This Home Apart From The Rest. ** Welcome To Your New Dream Condo, Nestled In The Vibrant Heart of Central Erin Mills, Mississauga! This Beautiful One Bedroom, One Bathroom Residence Blends Modern Design With Luxurious Comfort, Ready For You To Make It Your Own. With 585 Square Feet of Well Crafted Living Space, This Brand New, Never Lived In Home Offers A Sparkling Canvas For Your Personal Decoration. ** Step Inside and You'll Be Captivated By the Bright, Open Concept Layout, Drenched In Natural Light, Perfect For Both Relaxation and Entertaining. The Gourmet Kitchen Boasts Sleek, Brand New Stainless Steel Appliances That Combine Style and Functionality For All Your Culinary Adventures. ** Having FREE Bell Internet Service, Parking and Locker is a Great Extra Bonus. ** Beyond Your Doorstep, Enjoy Exceptional Amenities Designed For a Balanced Lifestyle: A State Of The Art Fitness Centre, Dedicated Yoga Studio and a Playground Oasis For Leisurely Afternoons In the Fresh Air. ** And With Easy Access to Major Highways, Commuting is Effortless, Whether You're Heading Downtown Or Exploring Nearby Attractions. You'll Also Find Yourself Close to a Bustling Shopping Centre Filled With Boutiques, Restaurants and Entertainment Options, While Credit Valley Hospital Is Just Around the Corner for Added Peace of Mind. ** Don't Miss The Chance To Make This Elevated Condo Your New Home, It's Not Just a Place to Live, It's a Lifestyle Filled With Comfort, Convenience and Community. First 2 Photos Are Virtually Staged. (id:60365)
214 - 370 Hopewell Avenue
Toronto, Ontario
Welcome to one of the largest models at the coveted Baker Street Residences - The Forest Hill Model - offering 1,175 sq. ft. of stylish living space plus a 148 sq. ft. private rooftop terrace. Beautifully designed 2-Bedroom + Den Modern Townhome Backing onto the Beltline Trail. Perfectly situated on a quiet residential street in the heart of Briar Hill/Belgravia, this boutique townhome combines modern design with everyday convenience. The main level features an open-concept layout with soaring 9-ft ceilings, a custom kitchen with quartz counters, breakfast bar, stainless steel appliances, subway tile backsplash, and a convenient powder room. Flooded with natural light, the spacious living and dining areas are ideal for both entertaining and relaxing. Upstairs, youll find two generously sized split bedrooms with large closets, a functional den with an accent wall perfect for working from home, and a modern 4-piece bath with marble tiles. The crown jewel of this home is the private rooftop terrace an urban oasis with a natural gas BBQ hookup ideal for hosting or relaxing. Underground parking and a locker are included for your comfort and ease. Enjoy being just steps to the Beltline Trail, Walter Saunders Park, schools, and everyday amenities like Sobeys, Yorkdale Mall, Lawrence Square, and the Castlefield Design District. Only a 10-minute walk to Eglinton West Station (Line 1) and the upcoming Eglinton Crosstown LRT, with quick access to Allen Road and Highway 401. Super clean and move-in ready, this rare offering delivers the perfect blend of space, style, and location in one of Midtowns most sought-after neighbourhoods. Don't miss it! (id:60365)
90 Twelfth Street
Toronto, Ontario
Luxurious High End 4+1 Bedroom Modern House available for rent. Excellent Location Close To street cars , QEW Highway. Floor To Ceiling European Style Windows And Doors. Chef Kitchen W/High End Built-In Appliances With A Grand Island. Custom Cabinetry In The Whole House. Heated Floor Master Washroom With Custom Wic. Glass Railings Mid Riser Stairs High. High End Cabinetry In Family Rm With B/I Gas Fireplace (id:60365)
B - 1652 Dufferin Street
Toronto, Ontario
Updated 2-Bedroom + Bath Basement Apartment in Prime Corso Italia! Just steps from the vibrant Dufferin & St. Clair Intersection, approx. 774 Sq. Ft. of Modern Open-Concept Living Space with plenty of natural light form Above Ground Windows. The Contemporary White Kitchen features Quartz Countertops, Designer Backsplash, and Newer Appliances, while the upgraded spa-like bathroom includes a Glass Shower. Sleek Modern Radiators are powered by an eco-efficient gas combi system, ensuring both economical and environmentally friendly operation. Both bedrooms have windows and closet/storage areas. Walk or bike to Earlscourt Park and J.J. Piccininni Community Centre with indoor/outdoor pool and outdoor ice rink. Walking distance to Toronto Public Library, St. Clair shops and restaurants - Tre Mari Bakery, Marcello's, Pizza e Pazzi, LCBO, No Frills. TTC at your door enjoy a quick streetcar to St. Clair W station or short bus ride to Dufferin station. (id:60365)
32 - 5359 Timberlea Boulevard
Mississauga, Ontario
This industrial condominium features a professionally designed interior with upgraded office improvements, including full HVAC, enhanced electrical infrastructure, solid 9' interior doors, four private offices, four washrooms, and four skylights that provide abundant natural light throughout the workspace. Steel structure mezzanine provides additional workstation space. All improvements were completed under full permits, with architectural drawings and municipal approvals available for review. VTB financing available for qualified buyers. (id:60365)
20 - 20 Maritime Ontario Boulevard
Brampton, Ontario
Versatile Retail/Office Space in Prime Plaza - All-Inclusive Situated in one of the city's busiest and most desirable plazas, this versatile commercial unit offers outstanding visibility, steady foot traffic, and convenient access-making it ideal for a wide range of retail and professional uses. Retail business-such as a boutique, phone repair shop, beauty salon, nail bar, or Professional office for healthcare services, law, accounting, real estate, immigration consulting, travel services, or insurance, this space is move-in ready and full of potential. Surrounded by well establishes business with AAA tenants, major banks, Home Depot, and fitness centers, this location offers unmatched exposure, continuous footfall, and easy access for customers. (id:60365)
1146 Upper River Court
Mississauga, Ontario
Location, Location, Location! You can make changes to the house, but not the location! Nestled on a quiet court and just steps from the beautiful Credit Valley Conservation Area, this charming all-brick two-storey home offers the perfect blend of nature and convenience. Enjoy scenic walking trails, the picturesque Meadowvale Village, and the peaceful surroundings of this sought-after neighbourhood. Boasting fantastic curb appeal with attractive landscaping, the home welcomes you with a spacious main floor layout. The bright breakfast area features a walk-out to the backyard garden, ideal for enjoying your morning coffee outdoors. Entertain guests in the formal living and dining areas, or unwind in the cozy family room, complete with a gas fireplace - perfect for those cooler evenings. Originally sold as a four-bedroom by the builder, the upper level includes three spacious bedrooms plus a bright and versatile loft area that can easily be converted into a fourth bedroom, home office, or even a library. The fully finished basement offers plenty of space for family gatherings, recreation, and entertaining guests. This home combines comfort, space, and an unbeatable location - don't miss this opportunity to live close to nature while enjoying all the amenities of urban living. Including shopping, transit and highways. (id:60365)
14 Vezna Crescent
Brampton, Ontario
Stunning 2200 Sqft Simcoe Model Home for Lease in Credit Valley Welcome to this beautifully upgraded semi-detached home located in the highly sought-after Credit Valley neighbourhood. Offering a spacious 2,200 sq ft open-concept layout, this elegant Simcoe Model features 4 generously sized bedrooms and 2.5 modern bathrooms, perfect for families or professionals seeking comfort and style.Enjoy the luxury of 9-foot ceilings on both the main and second floors, complemented by premium hardwood flooring and stainless steel appliances throughout. The home sits on a premium open lot and boasts a private fenced backyard with a deck, ideal for entertaining or relaxing outdoors. Additional highlights include: Spacious driveway with 2 parking spaces Walking distance to parks, schools, and Walmart Close proximity to GO Station, Home Depot, and major banks Easy access to Highways 407 & 401 Don't miss this opportunity to lease a truly exceptional home in one of Brampton's most desirable communities. (id:60365)

