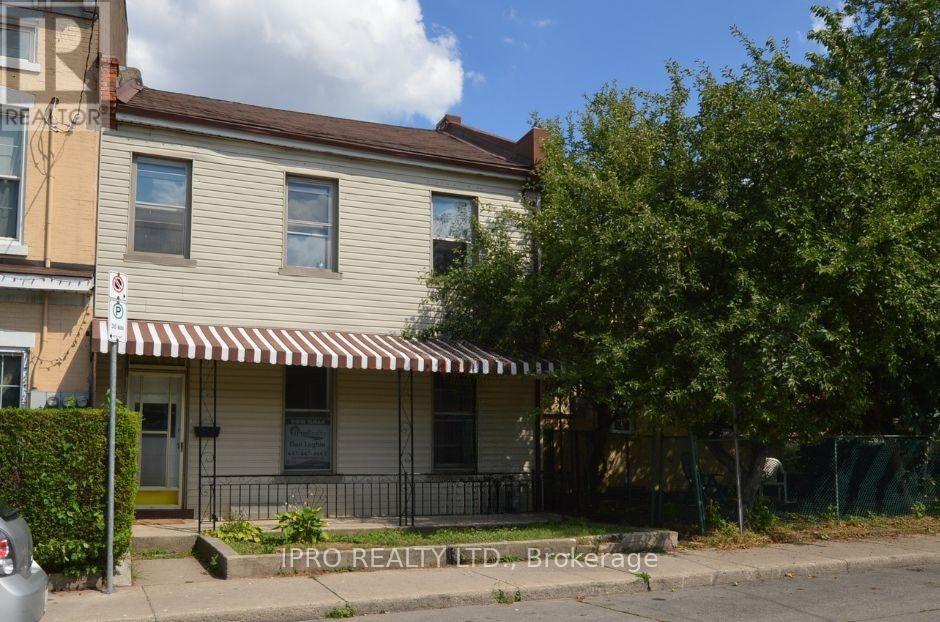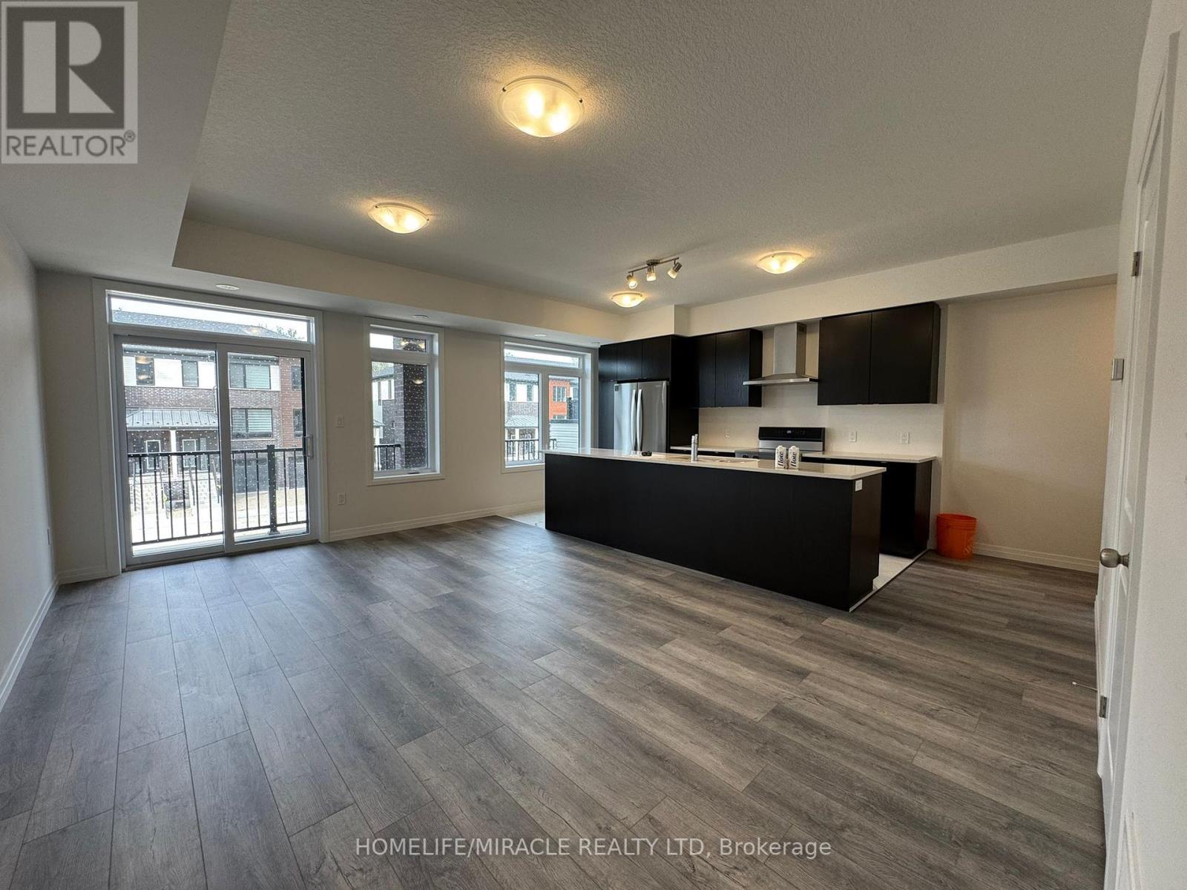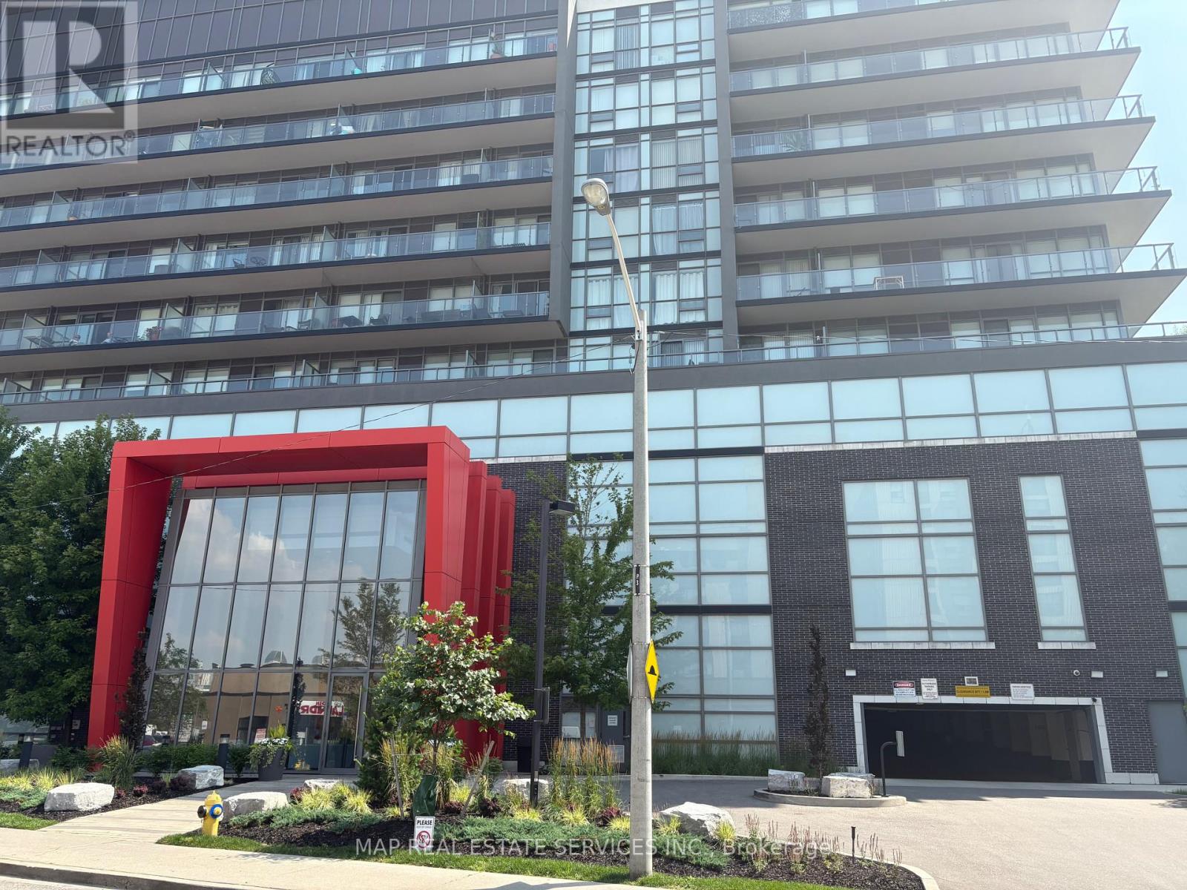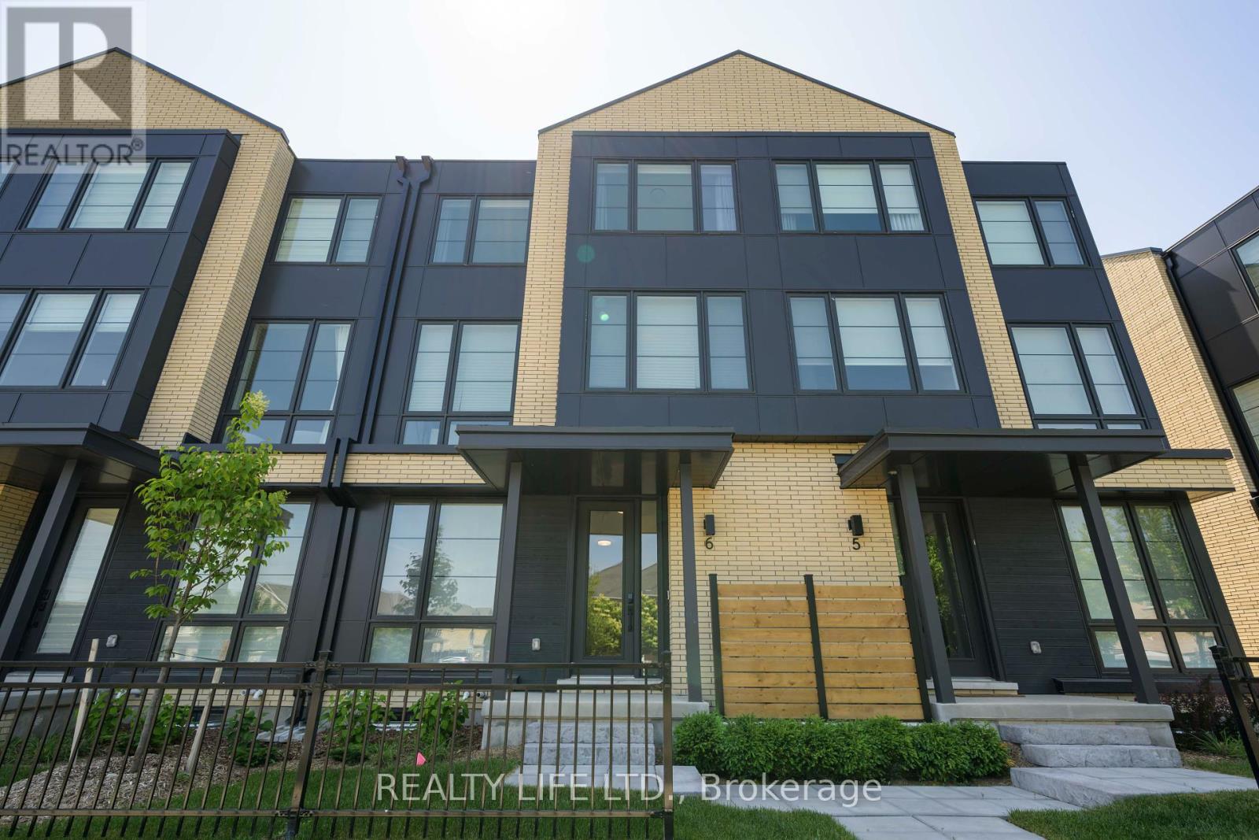80 Helen Street
Asphodel-Norwood, Ontario
Welcome to 80 Helen Street in Norwood Park Estates in the Quaint Friendly Village of Norwood. An ideal spot for the retirees or the young families just starting out. Nice community, quiet neighborhood. Elegantly flowing design for convenience and comfort with open concept leading to the deck and manicured landscaped yard and gardens. This 8-year-old home is quality built by Peterborough Homes which is a 1393 sqft. Brick Bungalow with garage. open concept Living/dining room/kitchen. Beautiful hardwood floors through out the main level. There is a large deck in the large private fenced rear yard with double paved driveway. The lower level is unfinished but nicely laid out for great additional living space. (id:60365)
Bsmt - 258 Shelley Drive
Kitchener, Ontario
**AVAILABLE SEPTEMBER 1ST** Welcome To This Beautifully Maintained 3-Bedroom Lower Level Unit, Ideally Situated In One Of Kitcheners Most Sought-After Family-Friendly Neighbourhoods. This BrightAnd Open Space Features Hardwood Flooring Throughout, Fresh Paint, And An Abundance Of Natural Light. Enjoy A Well-Appointed Kitchen Complete With Fridge, Stove, Microwave, And Dishwasher, Along With Ample Cabinetry For Storage. All Three Bedrooms Are Generously Sized With Great Closet Space. This Unit Includes Private In-Unit Laundry And Additional Storage. Driveway Parking For 2 Small To Mid Size Vehicles Is Included, And Tenants Will Have Access To A Large Shared Backyard, Perfect For Outdoor Enjoyment. Located Close To Schools, Shopping, Restaurants, Public Transit, And With Easy Highway Access This Home Offers Convenience And Comfort In One. (id:60365)
164 Macnab Street N
Hamilton, Ontario
Deceptively Spacious, Registered Detached with 10-Foot Ceilings in Prime Hamilton Location! Don't let the exterior fool you this home may look like a semi, but its a registered detached, offering you the best of both worlds: privacy and character in the heart of the city! Located in one of Hamilton's most vibrant downtown neighbourhoods, this freshly painted throughout, solid all-brick home (currently clad in siding for added insulation and comfort) is bursting with potential. With 4 bedrooms, 2 bathrooms, and a surprising amount of living space, it's a perfect opportunity for first-time buyers, or investors alike. Enjoy 1,544 sq. ft. above grade, plus 375 sq. ft. of finished basement and an additional 502 sq. ft. of unfinished space ready for your creative vision. That's a total of 2,421 sq. ft. of potential in a walkable, sought-after area. Inside, you'll find: Soaring 10-foot ceilings on the main floor that add grandeur and light. 9-foot ceilings on the second floor. Spacious living and dining rooms with original parquet flooring. A functional eat-in kitchen ready for your personal updates. A cozy finished basement with rec room and flexible storage/bedroom potential. Laminate flooring upstairs and in the basement for easy maintenance. The level backyard offers plenty of space for gardening, entertaining, or relaxing outdoors. Walk to Bayfront Park, Pier 4, waterfront trails, Jackson Square, the GO Station, and some of Hamilton's best restaurants, art galleries, and shopping. Easy access to major highways makes commuting simple. With great bones, tons of charm, and a location that's hard to beat, this is your chance to unlock the full potential of a hidden gem in downtown Hamilton. Book your showing today opportunities like this don't last! (id:60365)
67 Thatcher Drive
Guelph, Ontario
Brand New 2-Bedroom Stacked Condo Townhome in Guelph's Desirable Solterra Community. Offering a bright and modern layout with 2 bedrooms and 2.5 bathrooms. The open-concept main floor features a stylish kitchen and great room with carpet-free flooring throughout the main and upper levels. The primary bedroom includes a private ensuite with a walk-in shower and a generous walk-in closet. The second bedroom offers convenient access to a semi-private bathroom. Enjoy two balconies, ideal for relaxing or entertaining. Includes one parking space and is move-in ready be the first to call it home! Prime location near parks, schools, shopping, and transit, with easy access to HWY 401, minutes to the University of Guelph, and under 10 minutes to Guelph Central GO Station. Surrounded by trails, golf courses, and shopping. (id:60365)
815 - 2486 Old Bronte Road
Oakville, Ontario
2 PARKING SPOTS!! INCREDIBLY WELL-MAINTAINED 1 BEDROOM 1 BATHROOM PENTHOUSE UNIT AT MINT CONDOS. BEAUTIFUL FINISHES THROUGHOUT! CARPET-FREE HOME WITH 10FT CEILINGS. THIS LOVELY UNIT COMES EQUIPPED WITH 2 PARKING SPOTS AND 1 LOCKER UNIT. AS YOU ENTER, YOU'RE WELCOMED WITH BRIGHT LIGHT COMING IN FROM THE NORTH EAST VIEW. YOUR BEAUTIFUL KITCHEN AMAZES WITH STAINLESS STEEL APPLIANCES, GORGEOUS QUARTZ COUNTERS, A MODERN BACKSPLASH, AND DOUBLE SINK. COZY DINNER NIGHTS AT HOME ARE EASY WITH YOUR PERFECT LIVING/DINING ROOM SET UP. WAKE UP WITH YOUR MORNING COFFEE TO THE SUN RISING AND ENJOY THE VIEW FROM YOUR BALCONY. SPACIOUS BEDROOM WITH WALK-IN CLOSET AND POCKET DOORS GIVE YOU THE OPTION OF BOTH PRIVACY OR MORE SUNLIGHT! CONVENIENT AMENITIES INCLUDE GYM, PARTY ROOM, AND ROOFTOP PATIO. LOCATED WITHIN MINUTES TO OAKVILLE HOSPITAL, TOP RESTAURANTS AND GROCERY STORES, CONVENIENCE IS AT YOUR DOORSTEP. NOT TO MENTION EASY ACCESS TO HIGHWAYS 407, QEW AND 403. WHETHER YOU'RE LOOKING TO GET INTO THE MARKET OR SEARCHING AS AN INVESTOR, YOU CAN'T GO WRONG WITH A UNIT LIKE THIS ONE! (id:60365)
1199 Tecumseh Park Crescent
Mississauga, Ontario
Magnificent Custom-Built Estate in Coveted Lorne Park. Experience luxury living at its finest in this masterfully crafted custom home, nestled in the heart of prestigious Lorne Park. Boasting over 6,500 sq ft of exquisitely finished living space, this exceptional residence showcases impeccable workmanship, top-tier materials, and a design that blends elegance with everyday comfort. From the heated driveway, walkways, and garage to the warm touch of heated tile flooring throughout the interior, every detail has been thoughtfully designed. This grand home features5 spacious bedrooms, each with its own ensuite or semi-ensuite bath, including a lavish primary retreat complete with a walk-in closet and a private dressing room. The gourmet chefs kitchen is a showstopper, offering a large center island, custom cabinetry, walk-in pantry, and an expansive eat-in area perfect for hosting and family gatherings. The living room stuns with soaring vaulted ceilings and custom finishes, while multiple walkouts and patios invite you to enjoy the beautifully landscaped grounds year-round. The lower level is an entertainers dream, featuring a great room, games area, private home theatre, full gym with heated floors, a sauna, and a walkout to a hot tub surrounded by lush greenery and serene green space. This home is a rare offering that combines style, comfort, and convenience all in the heart of Mississauga's most desirable neighbourhood. (id:60365)
1160 Greening Avenue
Mississauga, Ontario
Spacious 2-Bedroom Basement Apartment in Prime Mississauga Location. This bright and well-designed basement unit offers 2 spacious bedrooms, a large family room, and a full bathroom. Featuring soaring 9-foot ceilings and plenty of natural light, the space feels open and inviting. The unit comes equipped with a fridge, stove, washer, and dryer for your convenience. Furnished options, including beds and a sofa, can be arranged upon request. One parking space may also be available. Located in a sought-after Mississauga neighborhood, this home is close to top-rated schools, beautiful beaches, and just 6 km from Square One Shopping Centre. The owner is also a licensed Realtor, making communication and assistance seamless. Don't miss this opportunity to live in a prime, well-connected area with all the essentials at your fingertips. (id:60365)
805 - 15 James Finlay Way
Toronto, Ontario
Specious 2 Bedroom And 2 Washroom Corner Suite In The Prestige Area. Modern Open Concept Living Room And Kitchen With Floor To Ceiling Windows. Large 125 Sq Ft Balcony To Enjoy The View Of The City. Laminate Floor Throughout. Master Bedroom With 3 Pc Ensuite And Walk-In Closet. Great Location. Easy Access To Hwy 401, Yorkdale Mall, Humber River Hospital, Transit, Shopping & Much More. Yours To Enjoy! (id:60365)
916 - 2929 Aquitaine Avenue
Mississauga, Ontario
LOCATION ! LOCATION ! Fresh Beautiful Condo Located In The Highly Desirable Area Of Meadowvale. This 2 Bedroom Suite Comes With Unobstructed Breath Taking Views Balcony 20'5"X5'2"ft, Suite Also Features Laminate Flooring, Open Concept Living. Very Well Maintained Building, Condo Fees Includes Hydro, Water, Cable, Gym, Outdoor Pool, Visitors Parking, Sauna, Games Room Area All Inclusive Within The Building. Steps From Daily Shopping, Restaurants, Public Transit & Highways. This Home Has It All For Luxury Comfort Living Providing Great Value In Mississauga!! (id:60365)
6 - 2273 Turnberry Road
Burlington, Ontario
Elevator Unit! Luxurious Executive 4 Bdrm, 4 Bathroom Town Home In Millcroft Neighborhood! Desirable Millcroft Golf And Country Club Community! Many Upgrades $$$. Superb Floor Plan. Approximately 2,350 Square Feet of Living Space (includes 260 square feet of finished basement). Bright & Spacious Gourmet Kitchen With Large Centre Island, Quartz Counters & Stainless Steel Appliances. Modern Open Concept Design. Beautiful Oak Staircase From Basement To Third Floor. Large Primary With Double Closet & 3Pc Ensuite. Generous Bdrm Sizes. Walk Out From Kitchen To Patio. Great Curb Appeal! Two Car Garage! Convenient Garage Entry Into Home. Excellent Location. Close To Shopping, Schools, Parks, Trails. (id:60365)
1160 Greening Avenue
Mississauga, Ontario
Spacious 2-Bedroom Basement Apartment in Prime Mississauga Location. This bright and well-designed basement unit offers 2 spacious bedrooms, a large family room, and a full bathroom. Featuring soaring 9-foot ceilings and plenty of natural light, the space eels open and inviting. The unit comes equipped with a fridge, stove, washer, and dryer for your convenience. Furnished options, including beds and a sofa, can be arranged upon request. One parking space may also be available. Located in a sought-after Mississauga neighborhood, this home is close to top-rated schools, beautiful beaches, and just 6 km from Square One Shopping Centre. The owner is also a licensed Realtor, making communication and assistance seamless. Don't miss this opportunity to live in a prime, well-connected area with all the essentials at your fingertips. (id:60365)
28 Harborn Road
Mississauga, Ontario
Welcome to this stunning residence in sought-after Cooksville, nestled in the exclusive Gordon Woods community. Perfectly located just minutes from Trillium Hospital, the QEW, and public transit, this 3-storey detached home offers space, style, and convenience. Inside, you'll find 5 spacious bedrooms and 5 bathrooms, all within a top-rated school district. The ground floor features a versatile layout with a bedroom, 3-piece bathroom, laundry room, and a cozy family room with walkout access to the backyard.Head up to the second floor where a bright, open-concept great room awaits, complete with coffered ceilings, hardwood floors, and large windows. The den includes custom built-ins and a stylish double-sided fireplace, making it a perfect work-from-home space or quiet retreat. The kitchen and dining area blend beautifully together with a gas stovetop, oversized centre island, and walkout to a balcony equipped with a gas line ideal for summer BBQs. Upstairs, the primary bedroom is a true retreat with a spacious walk-in closet and a private ensuite. All bedrooms feature California shutters and hardwood flooring, adding warmth and elegance throughout. High-end details like Restoration Hardware light fixtures add the perfect finishing touch to this exceptional home. Don't miss this one, its a must-see! (id:60365)













