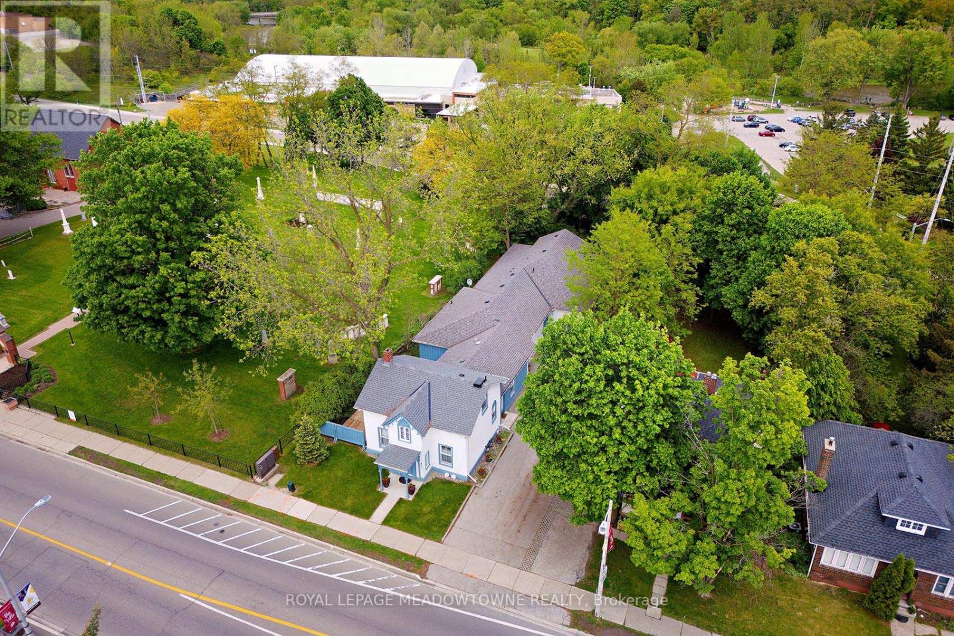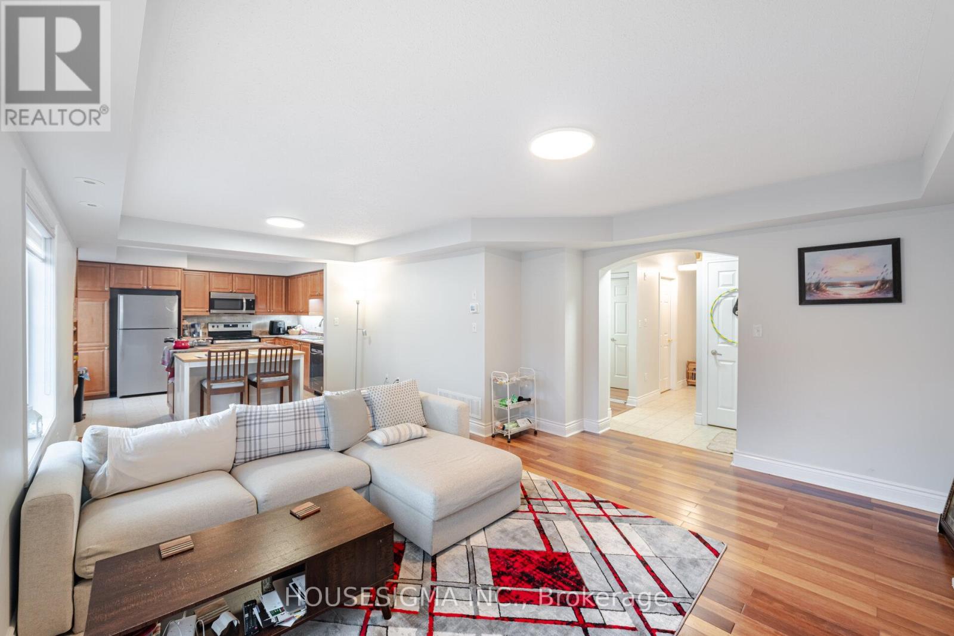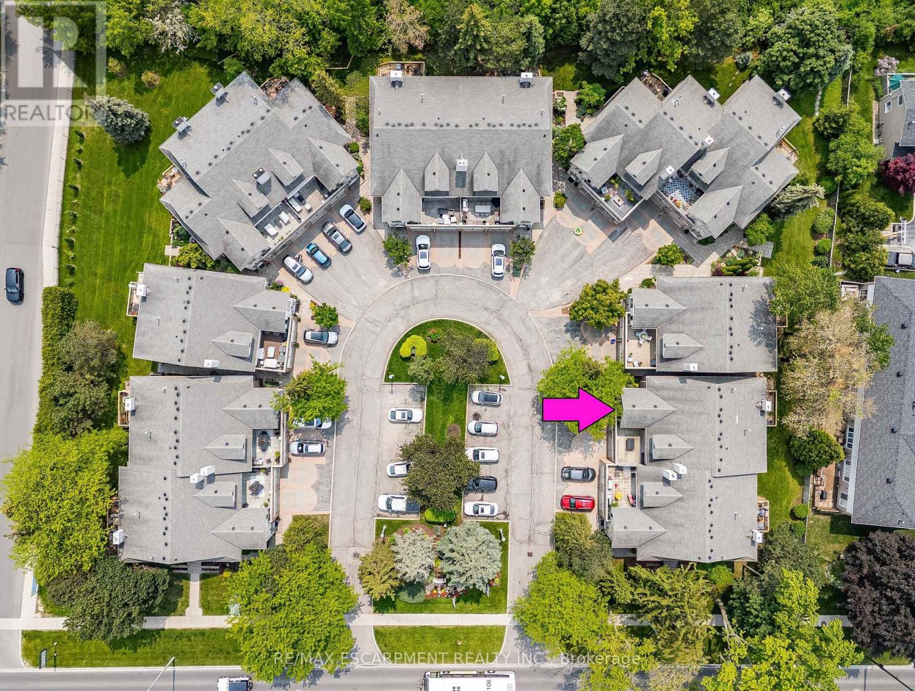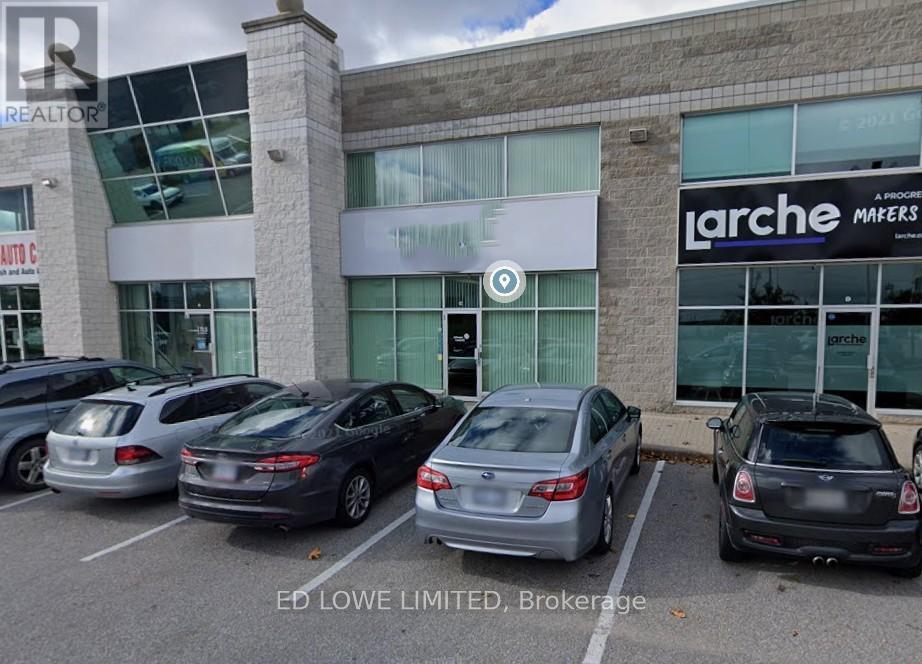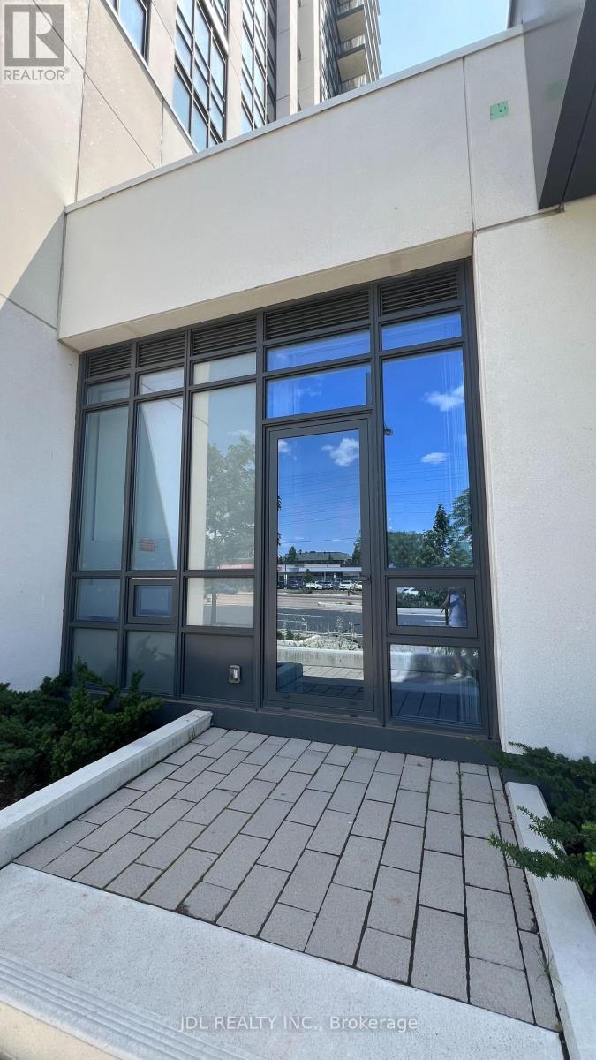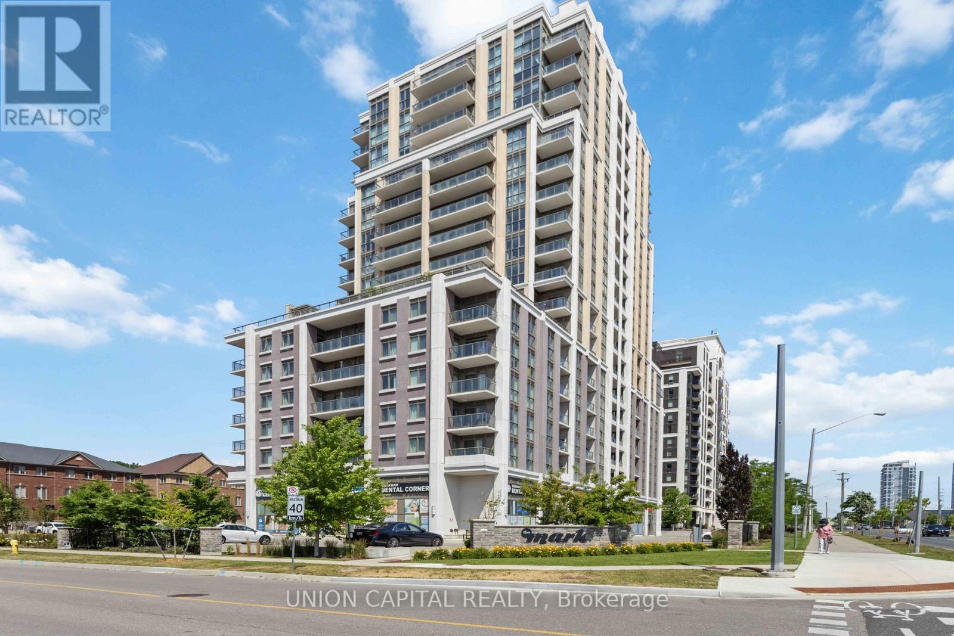3811 Lake Shore Boulevard W
Toronto, Ontario
**Prime Retail/Commercial Opportunity in Long Branch**Welcome to 3819 Lake Shore Blvd W a highly visible, street-level commercial unit in the heart of Toronto's rapidly developing Long Branch neighborhood. Offering approximately 895 sq ft on the main floor, this flexible space is ideal for a variety of uses, including retail, professional office, creative studio, health and wellness services, or boutique offerings. The unit benefits from **excellent pedestrian and vehicle exposure** along Lake Shore Blvd, with a **large open-concept layout** that makes it easy to customize to your business needs. A spacious **full-height basement with a washroom** adds valuable utility for storage, operations, or supplementary workspace. Situated in a vibrant mixed-use corridor, the area is home to a diverse population of**single-family homes, low-rise condos, and apartments**, contributing to steady local traffic and community engagement. The neighborhood continues to attract young professionals, families, and new businesses thanks to its **lakeside charm, walkability, and ongoing development**.**Transit is a major advantage**, with the Long Branch GO Station just steps away, providing direct access to downtown Toronto. Additionally, the 501 Queen streetcar and TTC bus routes are at your doorstep, making it easy for customers and employees alike. This is a rare chance to establish your presence in a growing, well-connected neighborhood with a strong sense of community. Don't miss out on this opportunity to bring your business to Long Branch. PLEASE NOTE: LANDLORD REQUIRES A 365 DAY TERMINATION CLAUSE. PLEASE SIGN DISCLOSURE. (id:60365)
Retail - 3819 Lake Shore Boulevard W
Toronto, Ontario
**Prime Retail/Commercial Opportunity in Long Branch**Welcome to 3819 Lake Shore Blvd W a highly visible, street-level commercial unit in the heart of Toronto's rapidly developing Long Branch neighborhood. Offering approximately 895 sq ft on the main floor, this flexible space is ideal for a variety of uses, including retail, professional office, creative studio, health and wellness services, or boutique offerings. The unit benefits from **excellent pedestrian and vehicle exposure** along Lake Shore Blvd, with a **large open-concept layout** that makes it easy to customize to your business needs. A spacious **full-height basement with a washroom** adds valuable utility for storage, operations, or supplementary workspace. Situated in a vibrant mixed-use corridor, the area is home to a diverse population of**single-family homes, low-rise condos, and apartments**, contributing to steady local traffic and community engagement. The neighborhood continues to attract young professionals, families, and new businesses thanks to its **lakeside charm, walkability, and ongoing development**.**Transit is a major advantage**, with the Long Branch GO Station just steps away, providing direct access to downtown Toronto. Additionally, the 501 Queen streetcar and TTC bus routes are at your doorstep, making it easy for customers and employees alike. This is a rare chance to establish your presence in a growing, well-connected neighborhood with a strong sense of community. Don't miss out on this opportunity to bring your business to Long Branch. PLEASE NOTE: LANDLORD REQUIRES A 365 DAY TERMINATION CLAUSE. PLEASE SIGN DISCLOSURE. (id:60365)
521 - 689 The Queensway Drive
Toronto, Ontario
Welcome to Reina Condo, a brand-new boutique luxury residence offering modern, stylish living. This spacious unit features an open-concept living and dining area, complemented by a gourmet kitchen with stainless steel appliances. The building boasts a contemporary minimalist design with unique balconies, rounded edges, and classic white brick. Wi-fi Included. Located just a short distance from Mimico GO station and Kipling and Islington subway stations, with easy access to the Gardiner Expressway. Enjoy the convenience of nearby restaurants, shops, and cafes. Immediate occupancy available! (id:60365)
307 Queen Street S
Mississauga, Ontario
It's a BUNGALOW! It's a piece of HISTORY!! It's a LEGAL DUPLEX! 307 A and 307 B Queen St S offers it all! Discover this unique legal duplex property with two separate functional homes - nestled in the quintessential Village in the City -Streetsville. 307B is a hidden gem gracing the back end of the property. A Custom designed 2+2 bungalow boasting a sprawling great room that serves as the heart of the home. It features soaring ceilings and tall windows that flood the space with natural light. The open-concept layout seamlessly flows into a gourmet kitchen with an oversized island, ideal for hosting gatherings. The basement in this unit is the ultimate entertainment hub as well, with a large rec room with enough space for work or play. It also features 2 large bright bedrooms - the perfect balance of privacy and natural light, making them ideal for guest rooms, home offices, or sanctuaries. Their large, well-placed windows have been carefully excavated to bring welcomed freshness to the spaces. Connected to the 307B unit is a spacious and versatile 2 car garage, perfect for storage and offering additional entry. Gracing the front of the property fully renovated 307A offers a fantastic tenant opportunity, making it ideal for both owner-occupants and investors. Upon entry you are greeted with the charm of heritage and modern finishes. The spacious and functional open concept 1.2-story living space provides style, comfort and opportunity. The property's prime location allows for an effortless lifestyle, combining convenience, charm, and opportunity in one perfect package. One of a kind. Not to be missed. Floor plans attached. (id:60365)
3 - 760 Neighbourhood Circle
Mississauga, Ontario
Welcome to this bright and spacious 2+1 bedroom townhome offering 1,194 sq/ft of well-designed living space in one of Central Mississaugas most sought-after community. This beautifully maintained home features a sun-filled, open-concept living and dining area with large south-facing windows that flood the space with natural light.The generous primary bedroom boasts a large walk-in closet and a private ensuite for ultimate comfort and convenience. A versatile den, perfect for a home office or guest space walks out to your own private terrace, ideal for relaxing or entertaining. Enjoy the practicality of a single-car garage plus an additional parking spot on the covered driveway. Just steps from public transit, Cooksville GO Station, grocery stores, schools, LCBO, McDonalds, and Home Depot. Commuters will love the quick access to Hwy 403, QEW, and Square One Shopping Centre. A perfect opportunity for first-time buyers, down-sizers, or investors looking for location, layout, and lifestyle in one complete package! (id:60365)
3 - 3230 New Street
Burlington, Ontario
Welcome home to the Terrace at 3230 New Street; an entertainer's delight with plenty of space for all your guests. This Executive Townhome has a magnificent sun filled great room boasting 15.5' cathedral ceilings, a gas fireplace, open concept kitchen / living / dining plus a walk out to the outdoor terrace. The oversized island in this chef style kitchen has plenty of room to gather around as you create great meals and last memories with your guests. Head down the hall to find 2 generous size bedrooms along with a main level primary retreat with tons of storage, a large walk-through closet and your own 5 pc bathroom equipped with its own modern stand up shower, double sinks and soaker tub. The second bedroom has ensuite privilege to the main floors' 4 pc bathroom. Laundry is also easily accessible as it is located on the main level. Head downstairs to a fully finished basement with a flex space that one could use as an office, gym, den, bedroom or anything you may need; the possibilities are endless. This home offers inside garage entry and a ton of storage for all your seasonals. If you are looking for luxurious, turnkey living, then this is the home for you. Professionally decorated and maintained, very welcoming with a location that can't be beat. Walk to downtown, parks, schools and shopping. Don't wait, book your private showing today! (id:60365)
C - 576 Bryne Drive
Barrie, Ontario
2442 s.f. of Industrial space for lease good for retail office use. Close to Walmart, Galaxy Cineplex, shopping, restaurants and highway 400 access. 574s.f. of mezzanine space available for additional rent of $150/mo increasing by $50/mo annually. $15.95/s.f./yr & TMI $5.69/s.f./yr + HST Tenant pays utilities. (id:60365)
5901 - 225 Commerce Street E
Vaughan, Ontario
Brand new never lived in 1+1 unit at Festival Condos by Menkes in the heart of Vaughan Metro Centre! High floor with beautiful East view and balcony. Functional layout with spacious den, ideal as a 2nd bedroom or office. 9-ft ceilings, floor to ceiling windows, modern kitchen with built-in appliances and quartz countertops. One full bathroom, in-suite laundry and access to premium amenities including a gym, pool, basketball court and more! Steps to subway, IKEA, Cineplex and quick access to hwy 400/407. (id:60365)
A101 - 241 Sea Ray Avenue
Innisfil, Ontario
Stunning 2-bedroom, 2-bathroom condo located in the heart of the vibrant Friday Harbour Resort, in sought-after building A, unit 101. This is the Green Ash model, bigger than other 2 bedrooms offered, this bright and modern unit boasts an open-concept layout with floor-to-ceiling windows and luxury finishes in 864 square feet. The kitchen features sleek cabinetry, quartz countertops, and stainless steel appliances, opening into a stylish living/dining space ideal for entertaining. The primary suite offers a spa-like 4-pc en-suite and plenty of closet space, while the second bedroom is perfect for guests or the rest of the family. Larger en-suite laundry closet and lots of storage make it easy to keep the place looking its best. The huge corner terrace is perfect for morning coffees, evening glasses of wine and will be your gateway to all the world-class amenities that Friday Harbour has to offer; including Private beach club, Boardwalk shops & restaurants, championship 18-hole Golf course, marina and more! Includes underground parking. Furnished Short term rental. (id:60365)
111 - 38 Gandhi Lane
Markham, Ontario
A very unique, sun-filled ground-floor condo unit with no adjacent neighbors, offering excellent privacy and quiet living, with no concerns about water leaks or sewer backup. The unit features double entrances, including one that faces Highway 7, providing potential for retail or business use. Inside, you'll find two bedrooms plus a den, with the den enclosed by a sliding glass door, easily serving as a third bedroom. The unit boasts 11-foot ceilings throughout, creating a spacious, airy feel. The spacious and modern kitchen is beautifully designed with quartz countertops and backsplash, a large quartz island, sleek smooth cooktop, and built-in oven. Additional features include vinyl tile flooring throughout and keyless entry for added security and convenience. Enjoy fantastic building amenities such as an indoor pool, gym, party room, library, and a rooftop patio with BBQ area. Located close to the Richmond Hill Center, the Viva station and Richmond Hill Centre (GO), commuting is effortless, with Highways 407 and 404 just minutes away. Nearby, you'll find banks, restaurants, silver city cinema and shops(Loblaws, Walmart, Canadian Tire, Home Depot, Winners, LCBO, and etc) for all your daily needs. Don't miss this opportunity to experience luxury living at Pavilia Towers combining comfort, convenience, and sophistication in one exceptional home. (id:60365)
512 - 9560 Markham Road
Markham, Ontario
Welcome to one of the most efficiently designed 1 Bedroom + Den units at The Mark Condos, offering 678 sq ft of smartly laid-out living space with no wasted square footage. This bright, open-concept suite features an oversized den that can easily serve as a second bedroom, 9-footceilings, and a modern kitchen with granite countertops and stainless steel appliances. Enjoy a walk-out balcony accessible from both the living room and primary bedroom. Comes complete with1 parking space and 1 locker. Building amenities include a fully equipped gym, party room, rooftop terrace & garden and 24 hour concierge. Ideally situated close to supermarkets, Hwy407, parks, elementary and secondary schools, and just steps from Mount Joy GO Station making it perfect for commuters and families alike. (id:60365)
709 - 18 Harding Boulevard
Richmond Hill, Ontario
Welcome to The Richmonde Condos by Greenpark, an exclusive, high-end residence located in one of Richmond Hills most desirable neighborhoods. This bright and elegant 2-bedroom, 2-bathroom unit has been recently renovated (2023) and offers a perfect blend of modern comfort and style. The thoughtfully designed layout features a spacious primary bedroom with a large walk in closet, huge window, and a private 4-piece ensuite. The second bedroom enjoys plenty of natural light, a generous closet with organizers, and a picture window. The open-concept living area is both inviting and functional, with access to a private balcony ideal for enjoying morning coffee or evening drinks. A cozy dining nook provides space for a bistro table, while the stylish kitchen is complete with granite countertops and a breakfast bar, perfect for casual meals or entertaining. This smart home is equipped with the latest technology, including a smart dishwasher, washer, and dryer for your convenience. Located on the 7th floor, the unit offers unobstructed south-facing views and some of the lowest maintenance fees in the area. The Richmonde Condos is an elegant, pet-friendly building with top-notch amenities, including a 24-hour concierge, fitness center, guest suites, and visitor parking. With one underground parking space and two lockers included, this move-in-ready condo is ideal for professionals, couples, or those looking to downsize without sacrificing quality or lifestyle. Just steps to shopping, transit, and parks, this is your opportunity to enjoy upscale living in the heart of Richmond Hill. (id:60365)




