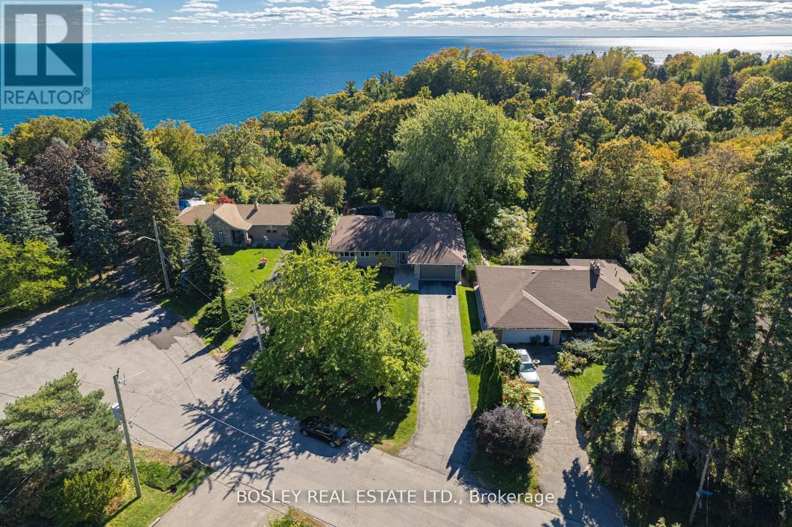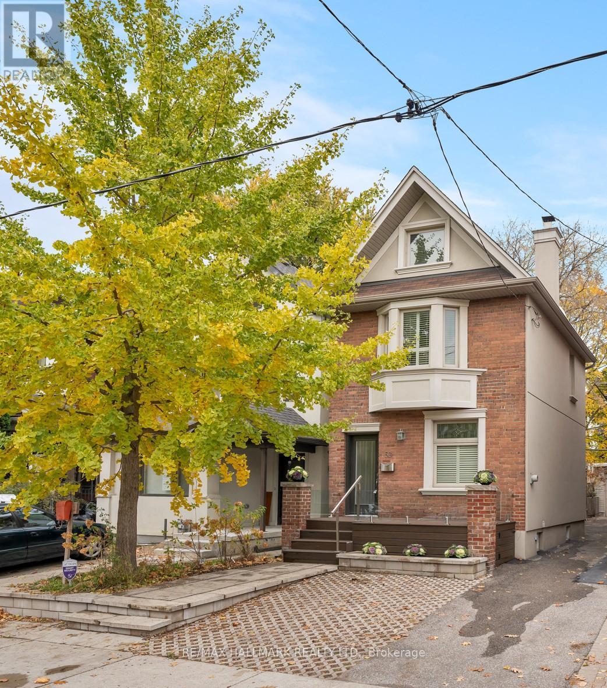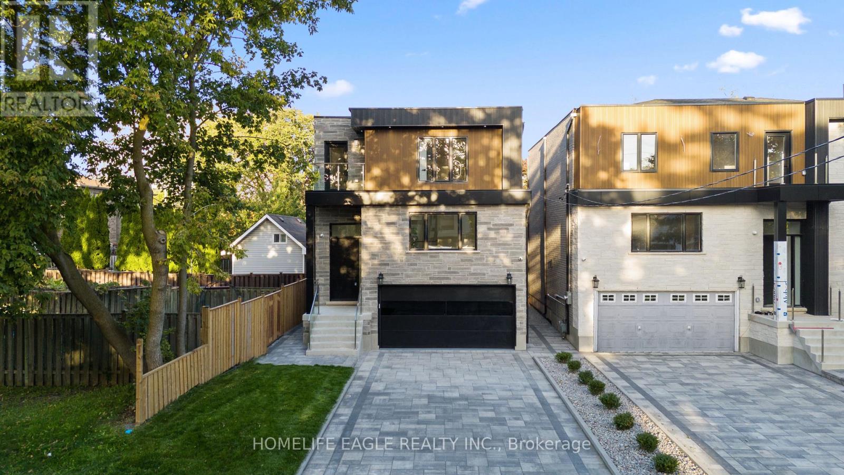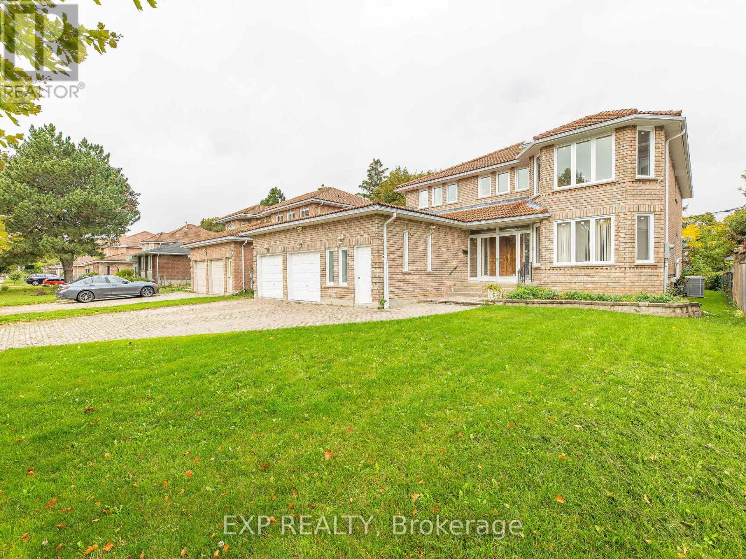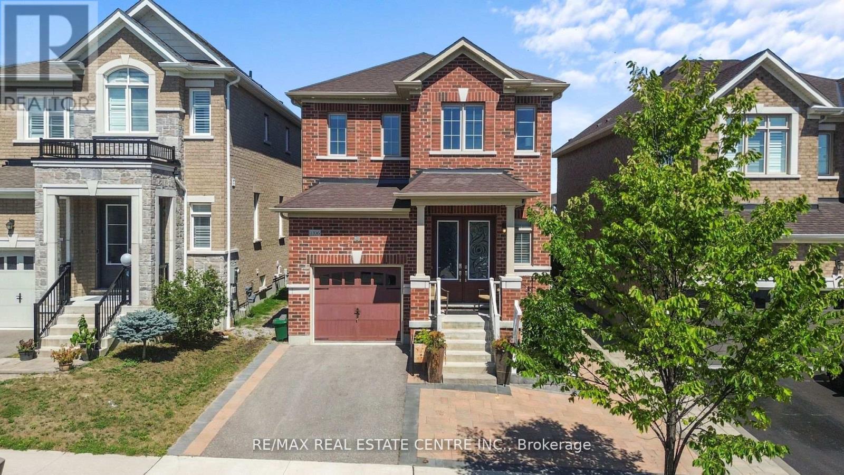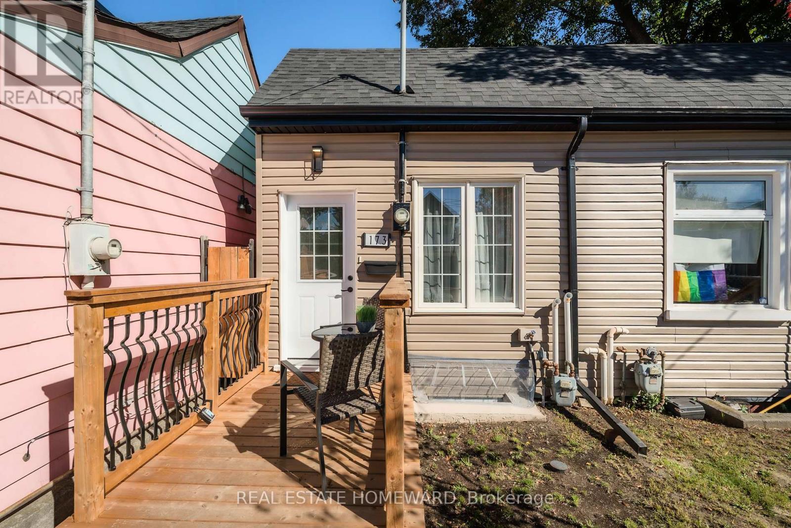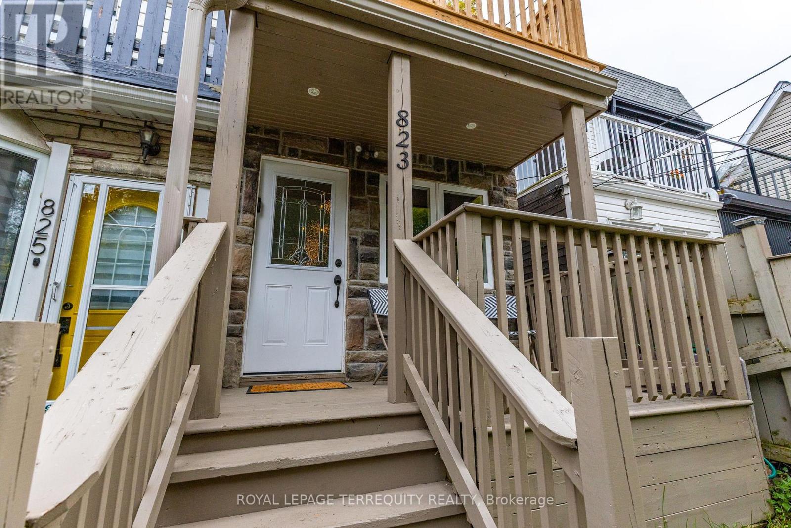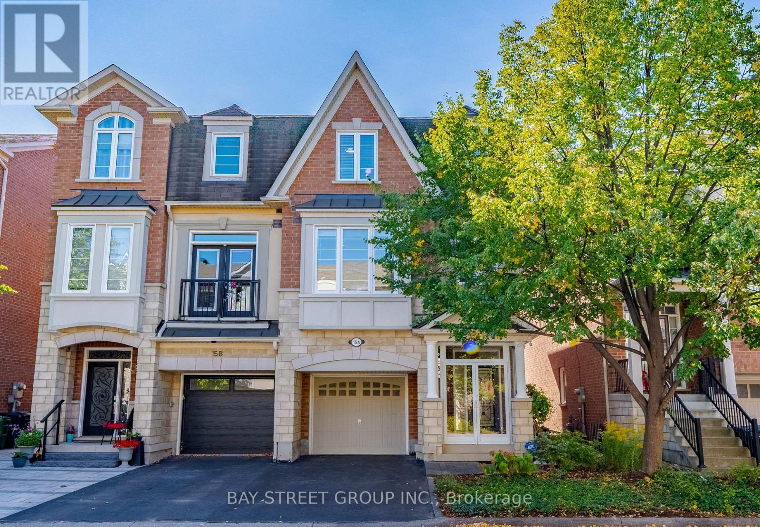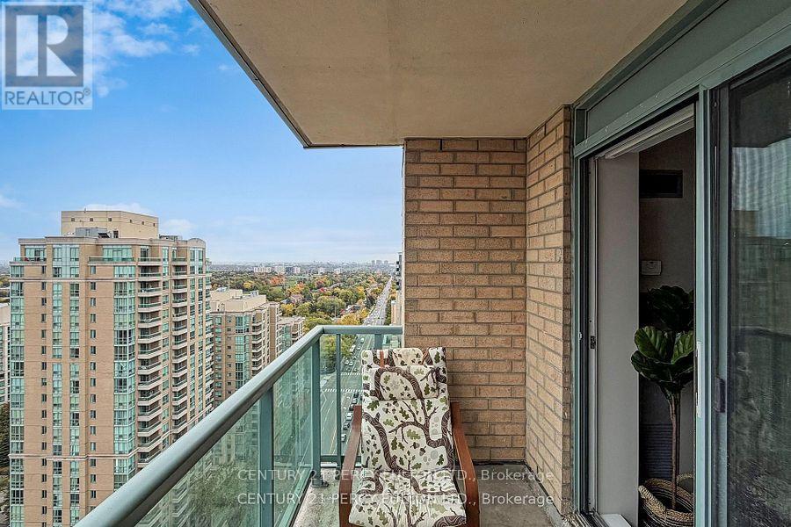25 Ayre Point Road
Toronto, Ontario
Welcome To 25 Ayre Point Road! A Rare Opportunity In One Of The Most Coveted Enclaves Of The Bluffs. Tucked Away On A Private, Tree-Lined Cul-De-Sac, This Beautifully Maintained 3+1 Bedroom, 3-Bathroom Home Sits On An Extraordinary 70 x 492 Ft South-Facing Lot backing directly Onto The Bluffs and set far back from the street front with Just Under 4000sqft Of Living Space Including The Lower level. Step Into Your Backyard Oasis Completely Secluded And Surrounded By Nature- Featuring An In-Ground Pool, Mature Trees, And Your Own Private Gated Access To The Ravine With Exceptional Lake Views. The Ravine Leads Directly To Cudia Park And A Network Of Scenic Trails, Offering Endless Opportunities For Adventure, Wildlife Sightings, And Hikes In The Forest. Lovingly Cared For By The Same Family For Over 46 Years, This Home Offers A Spacious And Functional Layout. The Main Floor Features Large Windows, Framing Stunning Views Of The Ravine And Lake, Filling The Home With Natural Light And Year-Round Beauty. The Renovated Kitchen Is Combined With A Sunroom Extension, Offering A Front-Row Seat To The Changing Seasons- The True Focal Point Of This Home. Cozy Up, Entertain Or Relax In The Open Concept Living And Dining Areas Featuring Hardwood Flooring, Fireplace And Charm! Upstairs You'll Find Three Generous Bedrooms, Picture Windows -All With Ample Storage. The Sizeable Lower Level Features Full Ceiling Height, A Second Kitchen, Fireplace, 4th Bedroom With 3 Piece Bathroom, Den and coveted Walk-Out To The Backyard. An Ideal set up For Added Living Space, Family And Guests. Located In A Warm And Welcoming Community Where Children Still Play Outside, Neighbours Become Friends, And A Close-Knit Community Feel Thrives Just Minutes From The City. Walk To Top-Rated Schools, Shops, Restaurants, And Some Of The Best Trails In The City .The GO Train Is Just Minutes Away, With Downtown Only 20 Minutes. Don't Miss Your Opportunity To Call This Spectacular Property, Home! (id:60365)
10 Haida Court
Toronto, Ontario
Modern Custom Home on a Serene Cul-de-Sac Backing onto Highland Creek. Designed by Award winning Architect w/Hidden Garage Door, White Brick, Custom Fabricated Aluminum Panels. True Floor-to-Ceiling Insulated Aluminum Windows from Alumalco. Inside, Engineered Harwood Floors Throughout, Wolf/Subzero Kitchen, with Massive Pantry Storage in Adjoining Dining Room. Huge 400 soft Canopy Covered Deck to Take in Serenity of Nature in Spacious Backyard. Second Floor Features 4 Bedrooms plus Office and Laundry. Lower Level Features Side Entrance From Walk-out Basement, 2 Bedrooms , 3-piece Washroom Featuring a Show-stopping Theatre Room. Next Door to UofT, Colonel Danforth Trail Leading to Lake Ontario. HWY 401 and 15 minutes to DVP. (id:60365)
53 Ferrier Avenue
Toronto, Ontario
An Exceptional Offering! Must See in Person! Welcome to this stunning 2 1/2-storey detached home, ideally situated in the highly sought-after Playter Estates-Danforth neighborhood one of Torontos most desirable enclaves within the prestigious Jackman School District. A true walker's paradise, this home offers unparalleled access to transit, shops, cafes, and all the vibrant energy of the Danforth. Situated on a large 25 x 100 ft lot, this thoughtfully designed home boasts 3+1 bedrooms, 3.5 bathrooms, a sun-filled upper-level loft with terrace access, a fully finished basement, a tranquil backyard retreat, and a garage. With its exceptional curb appeal, this property is framed by a beautiful veranda with glass railings and a charming garden bed, creating a warm and inviting first impression. The main floor boasts an open concept layout with hardwood floors and pot lights throughout, a welcoming foyer with a closet and stained glass window, a cozy living and dining room complemented by a gas fireplace, and a powder room. The kitchen offers a breakfast bar, stainless steel appliances, granite countertops, and plenty of cupboards. It expands into a sun-lit den/office with extra cupboards and a walk-out to the deck and a fenced backyard. On the second floor, there are three spacious bedrooms and a 4-piece bathroom with a large skylight. The master bedroom features an ensuite 3-piece bath and a double closet. The upper level features a large and naturally light-filled open area with access to a terrace. The finished basement provides extra space with a rec room, a bedroom, a 3-piece bathroom, and a laundry room, combined with a utility room. Enjoy the outdoors in the tranquil, fully fenced backyard, with an inviting deck and patio. This property offers an ideal combination of prime location, great space, and modern amenities, making it a great choice for families, professionals, or investors looking for a perfect home in a prime Toronto neighborhood! (id:60365)
5 Atlee Avenue
Toronto, Ontario
Luxurious 4+2 Bedroom & 5 Bathroom Dream Home *Brand New W/ Tarion Warranty* Highly Sought After Birchcliffe Community *Surrounded By Custom Homes* Premium 43ft Width In Backyard* Rare 2 Door Garage* Long Driveway W/ Plenty Parking* Legal Registered Basement Apartment* 2,507 Sq Ft Above Grade + Basement Area* Beautiful Curb Appeal Includes Brick Exterior Combined W/ Modern Panelling* Grand Pillars* Private Balcony W/ Glass Railing* 8Ft Tall Custom Door* Fully Interlocked Driveway* Sunny Exposure *Massive Skylight* 12Ft Ceilings In Key Living Areas* Luxury Chef's Kitchen W/ Custom White Cabinetry* Recessed Lighting* Large Powered Centre Island* Waterfall Quartz Counters & Matching Backsplash* Custom Light Fixture Over Island* High End Kitchenaid Appliances* Walk-In Pantry W/Organizers* True Open Concept Living & Dining *Perfect For Family Time* Dining W/O To Composite Sundeck W/8ft Tall Sliding Doors* Huge Family Room W/ Featured Accent Wall *Large Windows* Built In Shelving W/ Recessed Lighting* High End Finishes Include *Engineered Hardwood Floors* Glass Railing For Staircase* High Baseboards* Custom Tiling In All Bathrooms* Modern Hardware For All Interior Doors* Light Fixtures & PotLights* Primary Bedroom W/ *Spa Like 5PC Ensuite* Walk In Closet W/ Organizers + Second Closet* Second Primary Features 3PC Ensuite & Large Closet* All Spacious Bedrooms W/ Large Windows & Access To Ensuite* Laundry On 2nd Flr* Legal Basement Apartrment W/ High Ceilings* Large Windows* LED Potlights* Vinyl Plank Flooring* Kitchen W/ Quartz Counters & Stainless Steel Appliances* Separate Laundry * Full 3pc Bathroom* 2 Spacious Bedrooms* Direct Walk Up Access* Perfect For Income Or Inlaws* Fully Fenced Backyard* Large Sun Deck* Pool Size Backyard **EXTRAS** Rare 2 Door Garage W/ 4 Car Parking On Driveway* Epoxy Flooring In Garage* Easy Access To Downtown* Bike To The Bluffs* Walk To THE GO* Close To Top Ranking Schools, Shops & Parks* Don't Miss The Perfect Family Home* Must See! (id:60365)
3 Emmeline Crescent
Toronto, Ontario
Absolutely Stunning Custom-Built Home in Prime Agincourt! Welcome to 3 Emmeline Crescent - an exceptional 4-bedroom, 5-bathroom residence nestled on a quiet, family-friendly street in one of Toronto's most sought-after neighbourhoods. Surrounded by top-rated schools, lush parks, community centres, libraries, shopping malls, and a golf course, this home offers the perfect blend of luxury and convenience. Step through the impressive double-door entry into a space that radiates balance, warmth, and sophistication. The bright, spacious layout is ideal for families seeking comfort and harmony in a prestigious community. The main floor features a generous family room with a cozy fireplace, a modern kitchen with breakfast area, and walkout to the backyard - perfect for entertaining or family gatherings. Convenient side and garage entrances add everyday functionality. Upstairs, discover four large bedrooms, including a primary suite with double-door entry, walk-in closet, and spa-like ensuite bath. A skylight illuminates the upper hallway, enhancing he home's airy feel. The beautifully finished lower level offers incredible versatility - featuring a full media room, gym, office, bedroom, kitchen, bathroom, storage, and a separate entrance. Ideal as an in-law suite, home business, or potential rental unit - complete with its own fireplace. A unique bonus space with a private exterior door provides the perfect spot for a home office or studio. The property also includes a double-car garage and parking for three on the interlocking driveway. This remarkable home truly has it all - luxury, space, and endless potential. Your dream home awaits at 3 Emmeline Crescent. (id:60365)
1106 Cactus Crescent
Pickering, Ontario
Fabulous & Luxurious All-Brick Detached Home In Pickering's Seaton Community! This Upgraded Home Features 3 Large Bedrooms With Separate Living And Family Room, A Brand New Custom Kitchen With Quartz Counters With Breakfast Bar, Designer Backsplash & Custom Cabinetry To Wow You And Your Guest, Be Greeted By Rich Interior Upgrades Which Include Custom Wainscoting, Silhouette Blinds, Hardwood Floors Main Floor and Second Floors With Upgraded Vents, Custom Closet Organizers Throughout. Exterior & Interior Pot lights & Freshly Painted Finishes With Benjamin Moore Paints, Highlighted By A Custom Piano-key Painted Staircase. Large Eat-In Kitchen Has Access to Walk out On A Fully Landscaped & Fenced Yard With Stone Work Along With Patio & Gazebo For Your Ultimate Privacy. Exterior Offers Luxury Stonework & Custom Kitchen Garden Beds. Enjoy 3 Large Spacious Bedrooms Along With 2.5 Baths, Conveniently Located 2nd Floor Laundry. Direct Garage Access To Home. Next To Seaton Trail & Bike & Walking Paths, Next To A State Of The Art Brand New DDSB School(Josiah Henson Public Elementary School), And Next To Parks, Shopping & Highways 401/407. (id:60365)
1093 Glenanna Road
Pickering, Ontario
Quality Built By John Boddy Home, Located On A High Demand Street In Pickering. Well Maintained By Current Owner, Newly Renovated Kitchen, New Stainless Steel Appliances, New Gas Range, Quartz Counter Top And Quartz Backsplash. Open Concept Layout, Pot Lights, Many Windows Filled With Lots Of Nature Light. New Engineering Wood Floor, New Staircase And New Stair Railing. The Home Features A Separate Entrance And Main Floor Laundry. Finished Basement With A Full Kitchen And 3Pc Washroom. New High Quality Roof With 10 Year Warranty! New Garage Door! South Facing Wrap Around Deck And A Serene Backyard For Your Relaxation And Enjoyment. Close To One Of The Top Ranked Schools: William Dunbar. Safe And Lovely Family Community, Close To Everything, Minutes To Pickering's Waterfront, PTC, Pickering GO and Hwy 401. Do Not Miss! (id:60365)
173 Coxwell Avenue
Toronto, Ontario
Love condo living but need a yard for Fido and your BBQ? You're in luck! 173 Coxwell Ave gives you the best of both worlds. This stylish 2+1 bedroom home is fully updated, practically maintenance free and move-in ready. New kitchen? Got it! Backyard backing onto Moncur Park? Got it! Awesome Gym Just Up The Street Got It! With A Walk Score 95 it means pubs, groceries, Shoppers Drug Mart, and the TTC are just steps away. As multiple added bonuses, you're minutes to the Beach, Downtown, and major expressways. Urban living with green space and good vibes173 Coxwell has it all! (id:60365)
823 Craven Road
Toronto, Ontario
Welcome to 823 Craven Rd., where lifestyle and comfort converge in your very own slice of heaven. This lovingly maintained 2-bed, 2-bath semi offers the perfect condo alternative for first-time buyers, young families or downsizers looking for a home with heart. With neutral décor throughout, the warm and inviting main floor flows easily from living to dining to kitchen, creating a space as functional as it is charming. Perfect for entertaining or cuddling up after work. The low-maintenance backyard patio provides a shady retreat to gather with friends and family - with a blank wall perfect for projecting movies on nights in, while the upstairs terrace beckons you to unwind with a toast as the sun sets over the city your personal golden hour escape. Tucked into one of Toronto's most vibrant East End communities, you're steps to Greenwood Park, Monarch Park, and the cultural energy of Little India, while The Beaches and Danforth are just minutes away. Explore a neighbourhood alive with notable restaurants, cozy cafés, local breweries, butchers, food shops, schools, library, pet stores and even a bowling alley...with the option to do your errands on foot, the ultimate luxury! Transit options abound, with both subway and streetcar just footsteps away. This is where convenience meets character, and where community becomes home. (id:60365)
15a Ferguson Street
Toronto, Ontario
Freshly updated and impeccably maintained, this exceptional freehold semi-detached home (built 2008) showcases 2,297 sq ft (MPAC) of luxurious finished living space designed for both comfort and style. The main level impresses with soaring 9-ft ceilings, gleaming upgraded flooring, designer lighting & pot lights, and a sun-drenched family room accented by a cozy gas fireplace and expansive south-facing windows. The gourmet chefs kitchen, appointed with sleek marble countertops and an oversized center island, flows seamlessly into the elegant formal living/dining room, perfect for entertaining! Upstairs feature three spacious bedrooms, including an oversized Primary Bedroom with walk-in closet and a spa-inspired 5-piece ensuite and a convenient upper-level laundry room. The crown jewel of this home is the fully self-contained ground-floor in-law suite, complete with its own kitchen, full bath, and direct walk-out to a generous backyard oasis, ideal for multigenerational living, a nanny suite, or potential rental income. Ideally located in a family friendly neighborhood, just steps to Warden Subway Station, Kennedy GO Station, TTC transit, schools, and shopping, and only minutes to Lake Ontario, Downtown Toronto, Greek Town on Danforth, Eglinton Town Center, and Scarborough Town Centre. This residence offers a rare blend of sophistication, versatility, and unrivalled convenience. **Original owner occupied never leased!** A true gem not to be missed! (id:60365)
1000 Brimley Road
Toronto, Ontario
Move in ready bungalow in the highly sought-after Bendale community. Situated on a premium 46-foot frontage lot with unobstructed views of Thomson Park right across the street. This home Features 3+2 spacious bedrooms and 2 bathrooms. Main floor boasts laminate flooring and a bright living and dining room filled with natural light from a large picture window. The finished basement adds extra living space with two bedrooms, a full bathroom, and a storage room, the separate entrance providing more flexibility ; Newly Upgraded floor in 2025 , new painting, Roof (2018). Enjoy long driveway with a shelter that can accommodates 4 car, Located just steps from Thomson Memorial Park, Bendale Junior Public School, and TTC bus stops, and only a short drive to Scarborough Health Network (General Hospital), Scarborough Town Centre, and the Scarborough Centre Bus Terminal/GO Station, 4mins to Highway 401. A must-see, book your showing today! (id:60365)
2606 - 22 Olive Avenue
Toronto, Ontario
*Great Schools, Conveniet Yonge & Finch Subway, Go-Bus, Ttc Terminals*Freshly painted, high level corner unit with With open Balcony* North east View, Bright & Spacious At . A Great Location Close To Amenities At Subway Line. All Utilities( Hydro, Heating, Water) , 1 Parking & 1 Locker Included. 24 Hrs Gatehouse Security. (id:60365)

