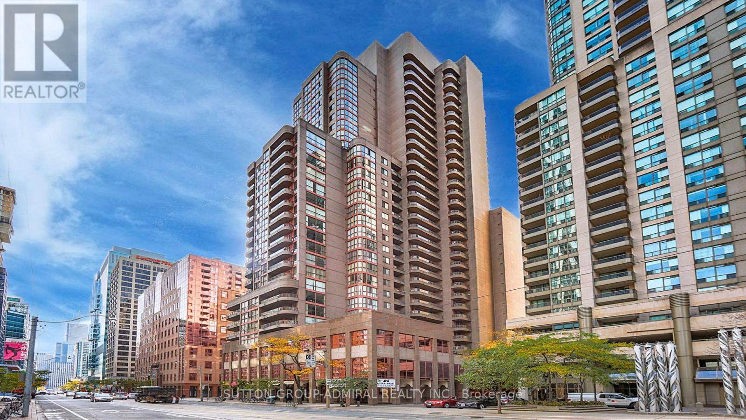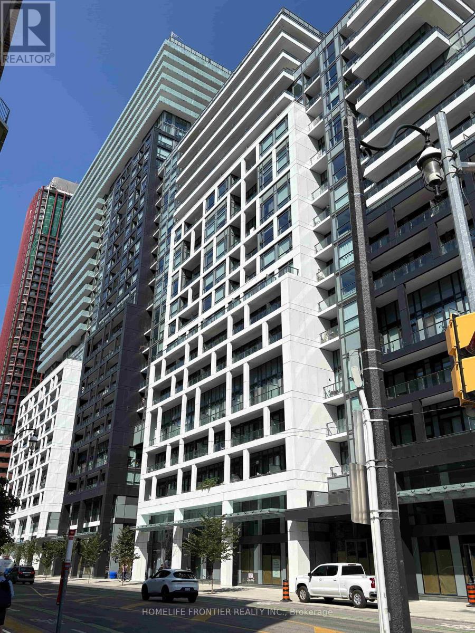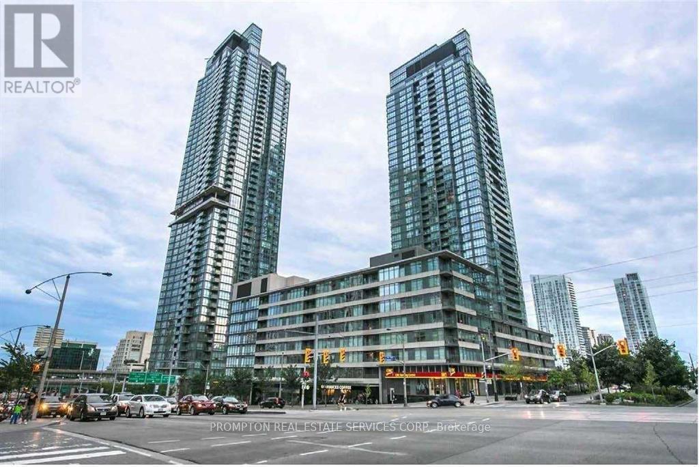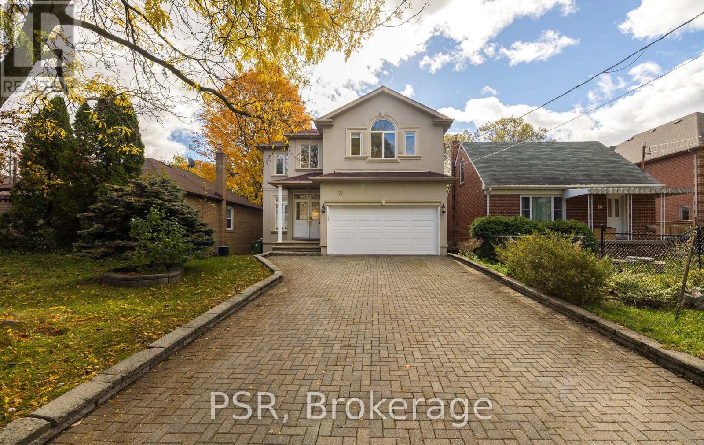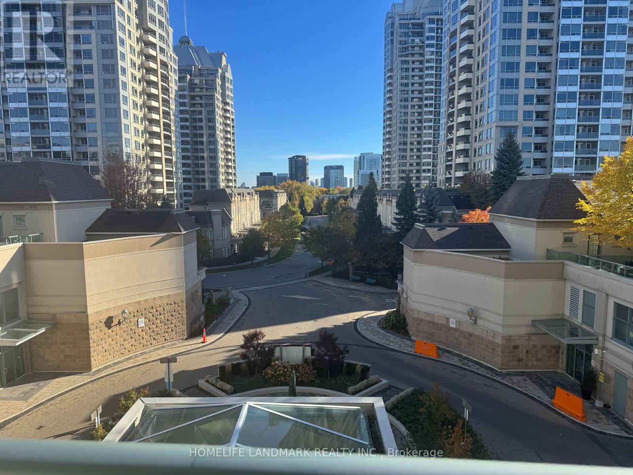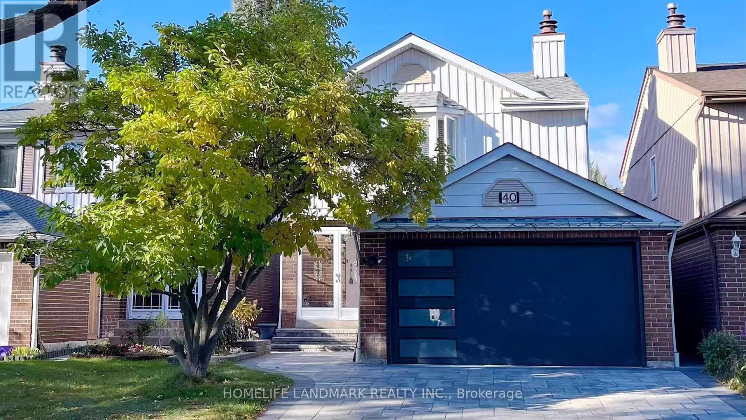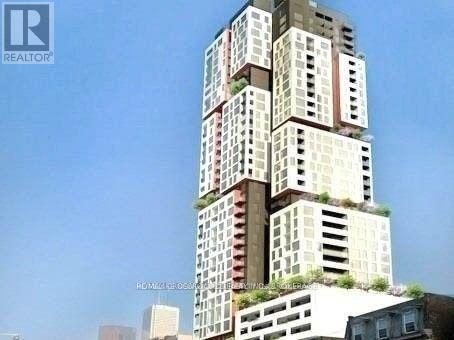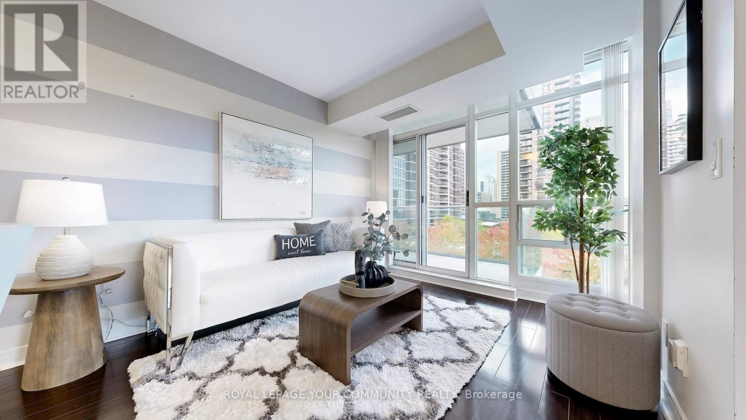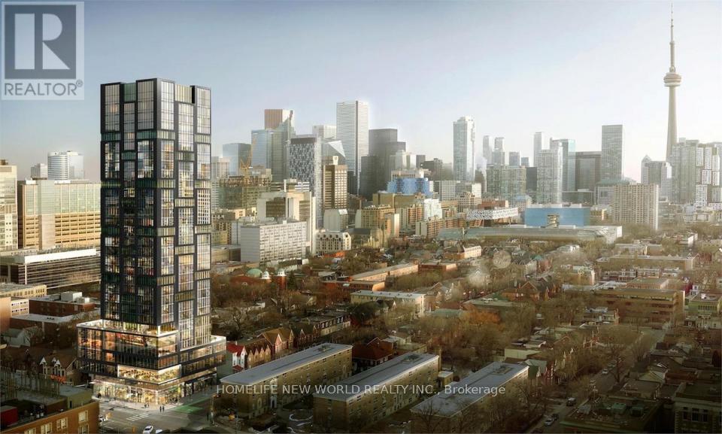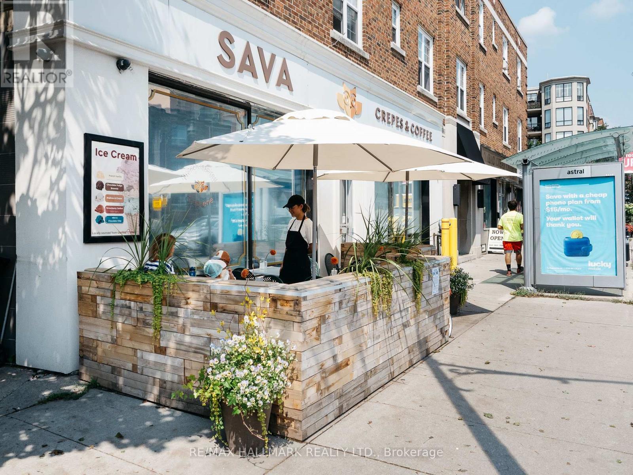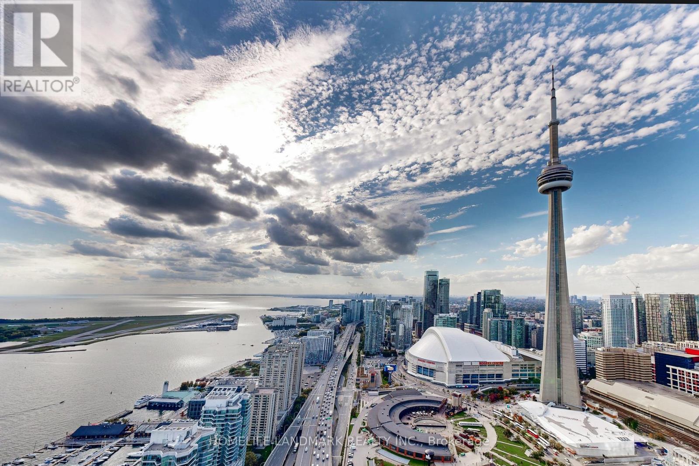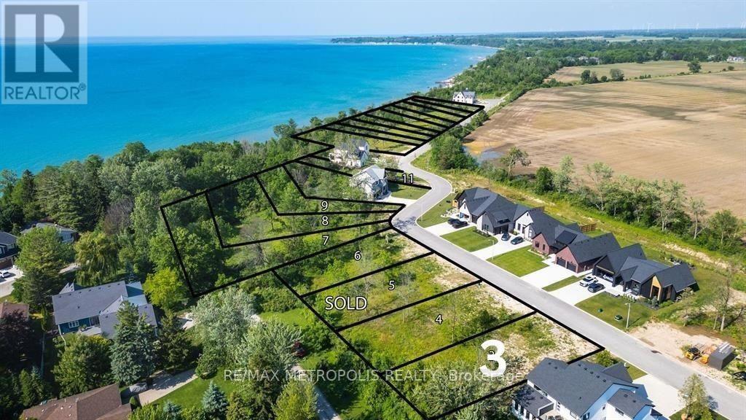409 - 736 Bay Street
Toronto, Ontario
Open Concept Layout With Ample Closet Space. Large Primary bedroom that can accommodate a bed and desk, Balcony,Vinyl Flooring, Conveniently Located In Walking Distance To U Of T, Toronto Metropolitan University, Hospitals, Grocery Stores And The Financial District. Building Amenities: Guest Suites, Visitor Parking, Gym, Billiard Room, Indoor Pool, Hot Tub,Sauna, Party Room,24Hr Security.Parking Available for $125 and Locker $50 (id:60365)
754 Sw - 121 Lower Sherbourne Street
Toronto, Ontario
Welcome To Bright West Facing Unit At "Time & Space" Condo By Pemberton! Prime Location On Front St E & Sherbourne - Steps To Distillery District, TTC, St Lawrence Mkt & Waterfront! Excess Of Amenities Including Infinity-edge Pool, Rooftop Cabanas, Outdoor Bbq Area, Games Room, Gym, Yoga Studio, Party Room And More! Functional 2+Den, 2 Bath W/ Balcony! West Exposure. 9' High Smooth Ceilings, 7 1/2" Wide Premium Laminate Flooring, Stacked Washer/Dryer 27". (id:60365)
811 - 11 Brunel Court
Toronto, Ontario
Most Convenient Location at Toronto Waterfront Cityplace Spacious and Sun Filled 1+Den Luxury Condo, 716 sf Living Space including 28 sf Balcony. Lakeview from Living Rm and Bedroom, Floor -to-ceiling Windows, Granite Countertops. Spacious Den offers additional space as a Remote Office for Professionals. Walking Distance To 8-Acre Park, TTC, Supermarket, Restaurants, Banks, Financial & Entertainment Districts, Waterfront. Minutes To Gardiner Expressway. Amazing Amenities Inc: Indoor Pool, Gym, Party Room, And Jacuzzi On 27/F. (id:60365)
71 Otonabee Avenue
Toronto, Ontario
**Feng Shui Certified Home by Master Paul Ng** *Home on High Life Cycle for Wealth* *3 Money Centers, plus good energy for Learning, Health and Relationships* 2nd Owners of this Custom Built home, pride of ownership evident throughout. Convenient location: steps to Shopping Centre, 24hr Transit, and Future Subway Station. Well appointed and spacious kitchen, great for cooking and entertaining. 5 bedrooms with ensuites, perfect for a large or growing family. Great school district for public/catholic, elementary + middle school + high school options. Check out the virtual tour! (id:60365)
# 405 - 17 Barberry Place
Toronto, Ontario
WOW Large Luxury 1 + Den At Empire North York Towers By Daniels, East View With Balcony, Specious Unit With Rwo Bathrooms. New Fresh Paints, New Flooring, New Blinds. Beautiful View . Bright And Sunny Suite. Just Move In & Enjoy! Walk To Subway And Bayview Village Mall, Loblaws, Restaurant's, Access To Major 401/404 Hwy. Close To All Amenities, Ymca, Indoor Pool, Party Room, Sauna, Billiards, Theatre, 24 Hrs Security And Much More . (id:60365)
40 Belinda Square
Toronto, Ontario
This is a must see! Located in the core of Scarborough, perfect transportation score - within walking distance to supermarkets( foodymart and T&T), schools(Terry Fox & Norman Bethune), many restaurant and public transit, offering exceptional convenience. The home features: a fully bricked and newly paved front yard, new replaced garage door, recessed lighting throughout, fresh interior paint, and three brand-new bathroom. Move-in condition, with a beautifully maintained garden that bursts into full bloom in spring and summer - truly a rare dream home. (id:60365)
2703 - 318 Richmond Street W
Toronto, Ontario
Gorgeous 1-Bedroom Unit In Luxurious Picasso Condo In The Heart Of The Entertainment And Financial District. Walk Score 100! Modern Floor To Ceiling Windows With Tons Of Natural Light. Practical Layout. Gourmet Kitchen With Contemporary Design. Steps From Universities, Hospitals, Ttc Subway Station, City Hall, Restaurants And So Much More. (id:60365)
706 - 35 Bales Avenue
Toronto, Ontario
Welcome to The Luxurious Menkes Condo in the Heart of North York! Discover this bright and spacious 798 sq ft 2-bedroom corner unit, offering split bedroom efficient layout. This move-in ready suite features laminate flooring throughout, one bathroom, large bedrooms, and a balcony with unobstructed north-east views - providing privacy and the best exposure in the building. Enjoy a modern kitchen with a window, stainless steel appliances, granite countertops, and a backsplash - ideal for cooking with natural light and style.Includes one parking space and one locker. The building offers exceptional amenities, including a 24/7 concierge, indoor swimming pool with hot tub and sauna, gym, yoga room, party room, billiards room, guest suites, table tennis, game room and visitor parking. Located in the prime Sheppard-Yonge area, you're just steps to the TTC subway station, Whole Foods, Longos, LCBO, Food Basics, Sheppard Centre, Empress Walk, Cineplex, North York Public Library, Douglas Snow Aquatic Centre, and Mel Lastman Square. Easy access to Highways 401 and 404. Belongs to highly rated school zones, making it perfect for families and professionals alike.If you're searching for a 2-bedroom, 1-bath home that checks all the boxes - modern finishes, unbeatable location, great exposure, and top-tier amenities - this is your perfect home in the heart of North York! (id:60365)
906 - 203 College Street
Toronto, Ontario
* 2 Bedroom With 4Pc Ensuite & 3Pc Bathroom, Practical 694 Sq.Ft. Split Layout, 2nd Br Has Two Windows Facing North & East, Located At The Front of The South Entrance Of U of T! Bright And Clear North East City View, Built-In Appliances & Island Table With Microwave, Quartz Countertop, Laminate Flooring Throughout, Steps To School, Banks, Restaurants, Queens Park, Shops, Etc. (id:60365)
2674 Yonge Street
Toronto, Ontario
Incredible Opportunity to Own Two Thriving Toronto Café LocationsWell-established, fully equipped, and highly rated, this turnkey café business operates in two prime neighborhoods: Yonge/Lawrence and Roncesvalles Village. SAVA Crepes & Coffee offers strong year-over-year sales growth, impressive community following, and fully documented operational systems with managers in place. All equipment is fully owned and meticulously maintained. Ideal for investors or owner-operators seeking a profitable, scalable business with immediate cash flow. Total asking price for both locations: $250,000. NDA required for further financial details. (id:60365)
5510 - 10 York Street
Toronto, Ontario
Premium Location! Unparalleled Luxury Living At Ten York By Tridel! Located In Heart Of Downtown Toronto Waterfront. This Stunning 3 Bedroom, 3 Bathroom Corner Unit Offers Approx 1,305 Sqft. Of Exquisitely Designed Living Space, Bathed In Natural Light From Floor-To-Ceiling Windows And Featuring 10-Ft Ceilings. This Unit Has Sweeping, Unique Unobstructed 360 Degree Views Of The Cn Tower And Lake Ontario. Functional Elegance Layout, Open Concept Kitchen, Seamlessly Flows Into The Spacious Living And Dining Area, Ideal For Entertaining Or Everyday Living. The Primary Suite Offers 4 Pc Spa-Like Ensuite With Spectacular Vistas, Also Contains a Walk-In Closet. All Bedrooms Are Generously Sized And Sun-Filled With Large Window And Closets. Enjoy The Convenience Of Parking Space And Private Locker In This Rare Downtown Location. Residents Amenities: Fully Equipped Fitness Centre, Yoga And Spin Studios, Outdoor Pool, Sauna, Spa, Theatre And Games Rooms, Billiards, Sun Deck, Guest Suites, And 24-Hour Concierge. Mins To Gardiner Hwy, Super Convenience Public Transit. Steps To Union Station, Scotiabank Arena, Rogers Centre, Ripleys Aquarium, Financial District, And The Waterfront Promenade, Dining, Shopping, Entertainment And More! (id:60365)
7011 Blue Coast Heights
Plympton-Wyoming, Ontario
ISN'T IT TIME TO MOVE TO A UNIQUE, UPSCALE EXCLUSIVE COMMUNITY & ENJOY WORLD CLASS SUNRISES/ SUNSETS, LAKE BREEZES, SOUNDS OF THE SURF & STROLL THE MANY MILES OF BLUE COAST SHORELINE, OR JUST ENJOY THE BOATING ACTIVITY FROM THE TOP OF THE BLUFF, DAY IN & DAY OUT? THERE ARE ONLY 30 LOTS IN THIS NEW DEVELOPMENT WITH 50% SOLD FEATURING OVERSIZED LOTS RANGING FROM 67-99' FRONTAGES WITH MATURE TREES & NO BACKYARD NEIGHBOURS. EACH HOME OWNER SHALL HAVE 1/30TH OWNERSHIP IN 500 LINEAR FEET OF LAKEFRONT WITH APPROX 3 ACRES OF LAKEFRONT PARK, FEATURING A GENTLE NATURE TRAIL THROUGH UNTOUCHED WILDERNESS. THERE ARE 10 LAKE LOTS, & 4 LOTS THAT FRONT ONTO COMMON, MATURE TREED LAKEFRONT PARKLAND, WHILE OTHER LOTS HAVE THEIR LOT LINE DOWN TO THE TOE OF THE BLUFF OR THE TOP OF THE BANK. PRICE PLUS HST. YOUR SUNSET AWAITS! (id:60365)

