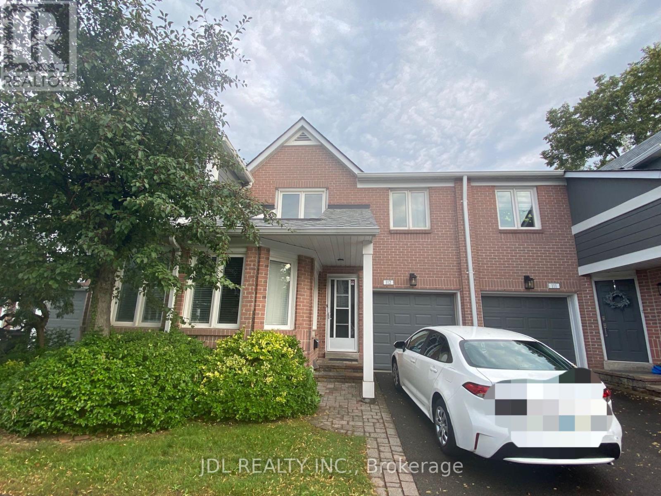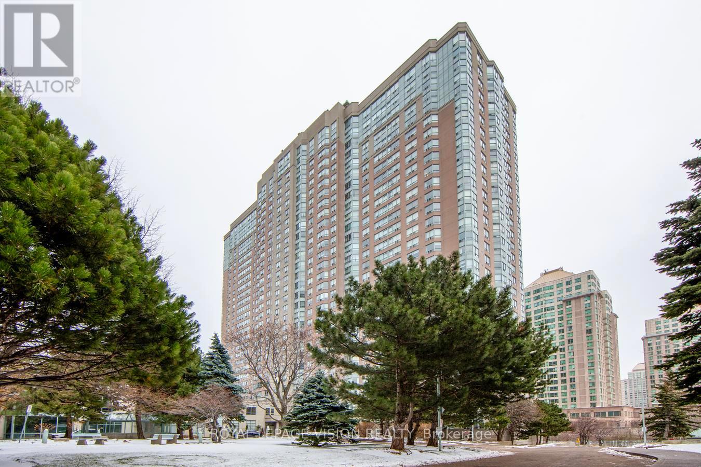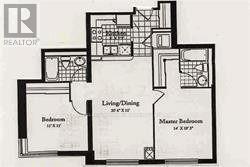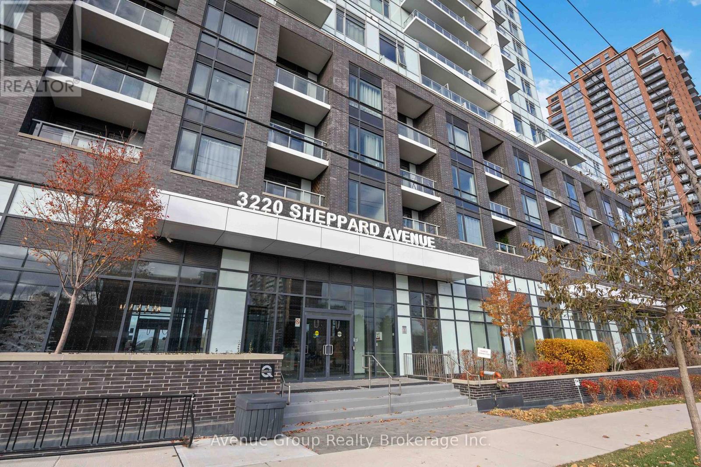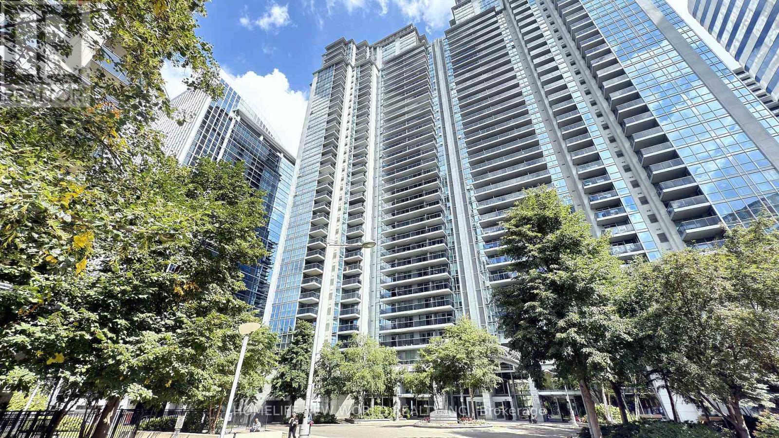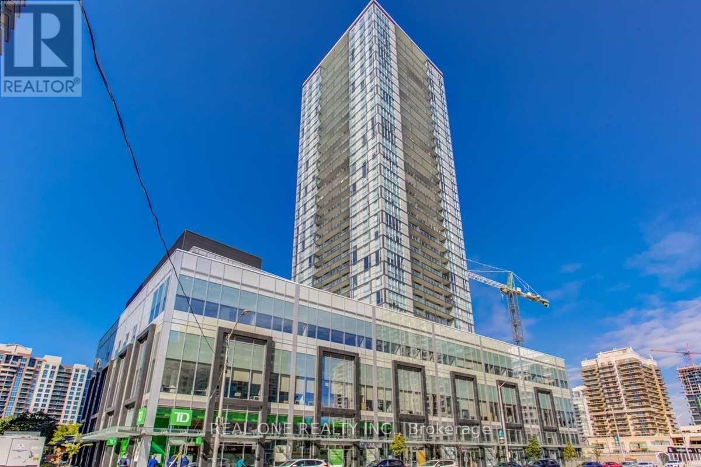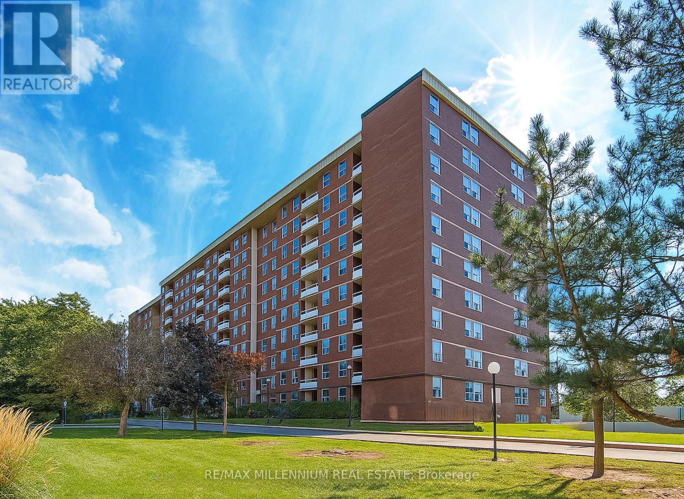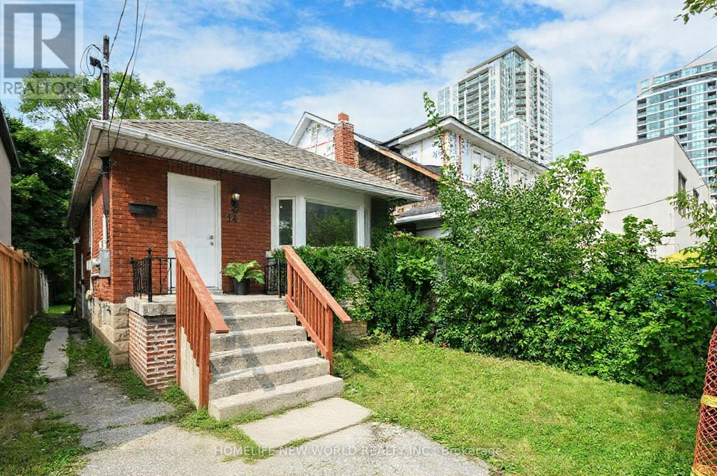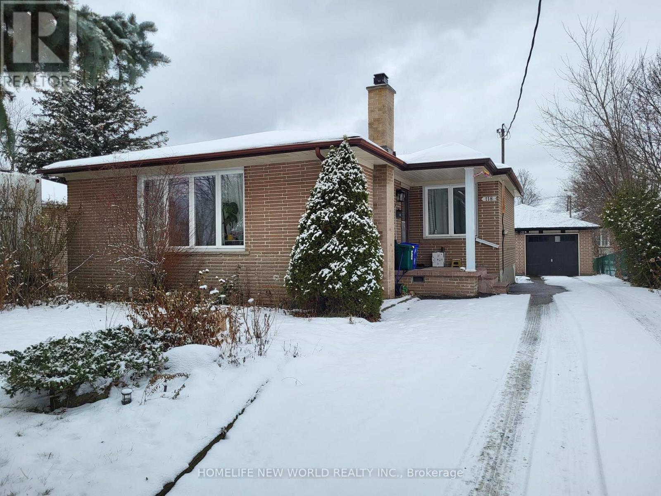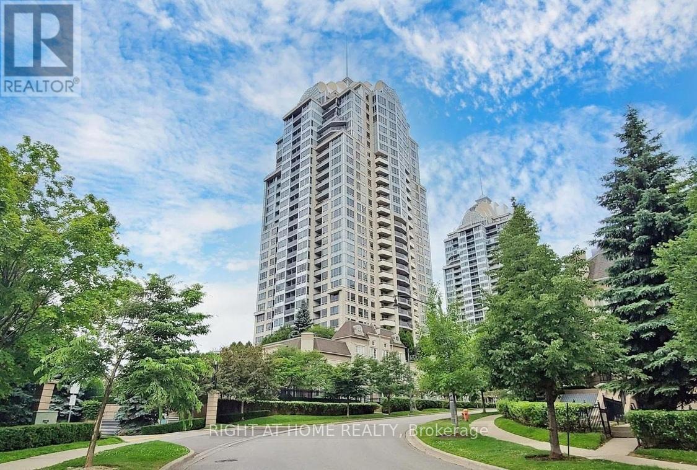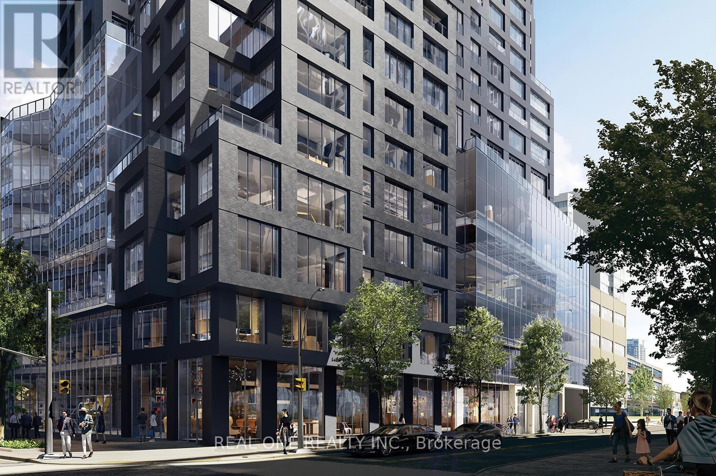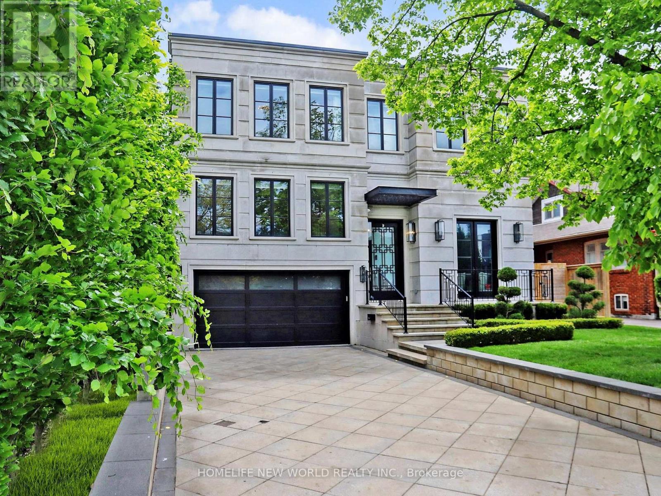112 - 2205 South Millway
Mississauga, Ontario
Fantastic Erin Mills location, constructed by Daniels, offers a sunken living room with a walkout to a spacious deck and a large side yard. convenient transportation options with a single bus ride to the GO Station and Square One, within walking distance to South Common Mall and the transit hub. Close to the University of Toronto Mississauga campus. Furnished with beds, sofa, dining sets, and more (id:60365)
2015 - 88 Corporate Drive
Toronto, Ontario
Welcome to this Tridel-built corner suite on the 20th floor, a bright and spacious 1-bedroom plus solarium, 1-bathroom home offering over 700 sq.ft. of comfortable living, with the solarium functioning as a potential second bedroom. The suite features abundant natural light and an open layout that feels both modern and inviting. The building has been beautifully renovated and offers exceptional amenities including a bowling alley, billiards room, and swimming pool. With parking included and just steps from Scarborough Town Centre and the TTC, this home combines convenience, lifestyle, and value in one of the area's most desirable communities. (id:60365)
2206 - 1 Lee Centre Drive
Toronto, Ontario
890 Sq Ft; High Level, Sunny, Corner Unit With Open Panoramic South View; Split Bedrooms Design; Full Facilities; 24 Hrs Security; Bus At Door; Easy Access To Hwy 401; Short Drive To U of T Scarborough Campus; Short Walk To Scarborough Town Centre; Ready To Move-In (id:60365)
506 - 3220 Sheppard Avenue E
Toronto, Ontario
Welcome to 3220 Sheppard Ave E, Suite 506-a stylish and functional 1+1 bedroom, 2-bath condo available for lease in a highly convenient Scarborough location. This bright, open-concept suite features large windows, high ceilings, and a private balcony, creating an inviting space perfect for everyday living. The modern kitchen offers sleek cabinetry, stone countertops, and stainless steel appliances. The spacious bedroom includes ample closet space, while the versatile den works beautifully as a home office or guest area. With two full bathrooms, comfort and flexibility are built into the layout. Steps to transit, groceries, parks, and dining, and just minutes to Hwy 401/404, commuting is effortless. Residents enjoy access to excellent amenities including a fitness centre, party room, rooftop terrace, and visitor parking. A clean, well-maintained unit ready for a quality tenant. (id:60365)
1209 - 4978 Yonge Street
Toronto, Ontario
Gorgeous Menkes Built Luxurious 'Ultima' Condo. Located In The Heart Of North York. Rare Find Bright, spacious, and meticulously maintained 3-Bedroom Unit featuring a desirable split-bedroom layout for enhanced privacy. Open-concept layout that flows seamlessly into the living space. This Bright And Spacious Corner Unit With Stunning Views! Large windows bring in plenty of natural light, creating a warm and inviting atmosphere. Primary bedroom includes a generous walk-in closet. Hardwood Flooring In Living Room. A Balcony To Enjoy The Outdoor And Views. Direct Underground Access To Two Subway Stations, North York Centre & Sheppard Station, And North York Civic Centre, Library, Art Centre, TDSB, Restaurants, Mel Lastman Square, Supermarkets, Empress Walk, Movie Theater, LCBO, Etc. Minutes To Hwy 401. Fabulous Building Amenities Including 24 Hour Security, Indoor Pool, Gym, Guest Suites, ample guest parking, Sauna, Billiard Room, Golf Centre & Party Room, And Etc. This One Should Not Be Missed! (id:60365)
2210 - 5180 Yonge Street
Toronto, Ontario
Luxurious Beacon Condos In The Center Of North York. Underground Direct Access To The Subway!! 1 Bedroom + Den Layout W/ No Wasted Space. The Den Can Be Changed To The 2nd Bedroom By Adding Sliding Door Per Builder Plan. Sun-Filled Southern Exposure. 9' Ceiling & Ceiling To Floor Window, Modern Cabinetry & Laminate Flooring Through Out. Amenities Including: 24/7 Concierge, Outdoor Terrace, Party Room, Yoga Studio, Gym, Movie Theater, Billiards & Gaming Lounge, Guest Suites & Bbq And Much More.e Newest & Most Luxurious Modern Residences In The Heart Of North York, On Yonge St, Among A Handful Of Condos With A Direct Access To The Subway Station!! Amazing Location! Walk To All Amenities On Yonge St. Direct Access To TTC! Luxurious Condo Facilities Include Movie Room, Gym, Sauna, Meeting, Party, Billiard, And More! (id:60365)
102 - 175 Hilda Avenue
Toronto, Ontario
Available immediately! Discover your next home in a bright, beautifully appointed 3-bedroom, 2-bathroom residence on in the highly desirable Yonge & Steeles corridor. Comes with TWO parking spaces in tandem. This expansive unit features no carpet, large windows that flood the space with natural light and a private terrace, making it the perfect spot to relax and host. Utilities included (hydro, Heat, And Water) offer worry-free living. all Items from Storage will be cleared prior to occupancy. Located steps from retail delights like Centerpoint Mall and a short commute to York University, the building also gives you access to top-tier amenities: indoor swimming pool, sauna, gym, squash/racquet ball courts and recreation room. With the Toronto Transit Commission (TTC) right at your doorstep and a direct bus to Finch subway station, this is one of the most walkable and transit-friendly locations in the city (Walk Score 92). Come experience this bright, welcoming home in a great neighbourhood - you'll love living here! (id:60365)
14 Franklin Avenue
Toronto, Ontario
At Yonge / Sheppard! Welcome to a beautifully updated detached home in one of Torontos most sought-after neighbourhoods. This charming 2-storey residence features a bright, open-concept main floor with hardwood throughout, a modern kitchen with quartz counters & stainless steel appliances, and a spacious living/dining area ideal for entertaining. Upstairs offers three comfortable bedrooms and a stylish renovated bath. The finished basement includes 3 bedrooms, a full bathroom, laundry and dryer. Outside, enjoy a private fenced yard with a deck perfect for summer evenings. Steps to parks, schools, shops, TTC, and quick access to downtown. Move-in ready with timeless curb appeal and a warm, inviting feel perfect for families or professionals alike.Turn-key property with multiple income streams or future redevelopment potential.A Prime Investment Opportunity! (id:60365)
Basement - 118 Cartier Crescent
Richmond Hill, Ontario
Separate Entrance To Bright And Spacious One-Bedroom Basement Apartment. Large Living Room (Can be used as 2nd Bedroom),And Dining Area, Large Kitchen & Updated Washroom, Laundry Room, One Pkg Spaces On Driveway. Short Walk To Top school: Bayview Secondary School with IB program. Closed to Public Transit and Shopping Plaza! (id:60365)
1111 - 1 Rean Drive
Toronto, Ontario
Location! Steps To All Amenities! Prestigious North York Neighborhood *Close To Subway, Hwy 401/404 And Bayview Village *N Y Towers By Daniels * Approx 642 Sf Plus 61 Sf Balcony *Bright & Spacious Unit W/Walk-In Closet In Bedroom *Multi $$$ Rec Ctr And 24 Hr Concierge *Newer Flooring And Paint. Looking For A A A Tenant. Utilities are all included but tenant pays for internet. (id:60365)
1711 - 20 Soudan Avenue
Toronto, Ontario
Welcome To Y&S Condos By Tribute Communities, The Newest Addition To Midtown Toronto's Vibrant Skyline, Offering A Perfect Blend Of Style, Comfort And Urban Convenience. This Brand-New One Bedroom Suite Features A Smart Open-Concept Layout With Bright North/West-Facing Views, Creating A Modern And Functional Living Space. The Contemporary Kitchen Is Equipped With Integrated Appliances, Quartz Countertops, And Sleek Cabinetry, While The Open Living & Dining Areas Provide A Seamless Flow For Everyday Comfort And Entertaining. Perfectly Situated Near The Bustling Intersection Of Yonge & Eglinton, This Location Delivers The Ultimate Midtown Lifestyle, Surrounded By Trendy Cafes, Restaurants, Boutique Shops, And Daily Essentials. Commuting Is Effortless With Eglinton Subway Just Steps Away, Connecting To TTC And The Soon-To-Open Crosstown LRT For Convenient East-West Travel. Ideal For Professionals Or Yonge Couples Seeking Comfort, Luxury And Unbeatable Convenience In One Of Toronto's Most Vibrant Neighbourhoods. (id:60365)
154 Yonge Boulevard
Toronto, Ontario
Welcome to 154 Yonge Blvd, a rare opportunity to own a custom-built luxury home! This residence offers over 7,200 sq.ft. of flawless design and craftsmanship in one of Toronto's most prestigious neighbourhoods, Bedford Park-Nortown. Meticulously built by Saaze with interiors by renowned designer Robin Nadel, the home combines timeless architecture with modern living. From the soaring 14-ft ceilings, oak rift-cut hardwood floors, and elegant panel detailing, every finish speaks sophistication.The main floor boasts a grand living and dining space and an executive office. An open-concept family room flows seamlessly into a designer kitchen featuring a La Cornue stove, a marble waterfall island, and a full suite of integrated Wolf/Sub-Zero appliances. These elegant spaces are perfect for both entertaining guests and comfortable everyday living. Upstairs, the primary retreat includes a spa-inspired 6-piece ensuite, walk-in closets, and a private balcony. All additional bedrooms offer their own ensuites and custom cabinetry. Each room is designed to provide privacy and comfort for family or guests. The walkout basement is an entertainment haven, featuring a full theatre, gym, recreation room, wet bar, and wine cellar. It opens out to a resort-style backyard with a saltwater pool, an outdoor kitchen, and lush greenery. This lower level seamlessly blends indoor and outdoor living, making it ideal for hosting gatherings or enjoying family time. A true statement of custom perfection complete with elevator access to all levels, a heated driveway, and built-in smart systems throughout. (id:60365)

