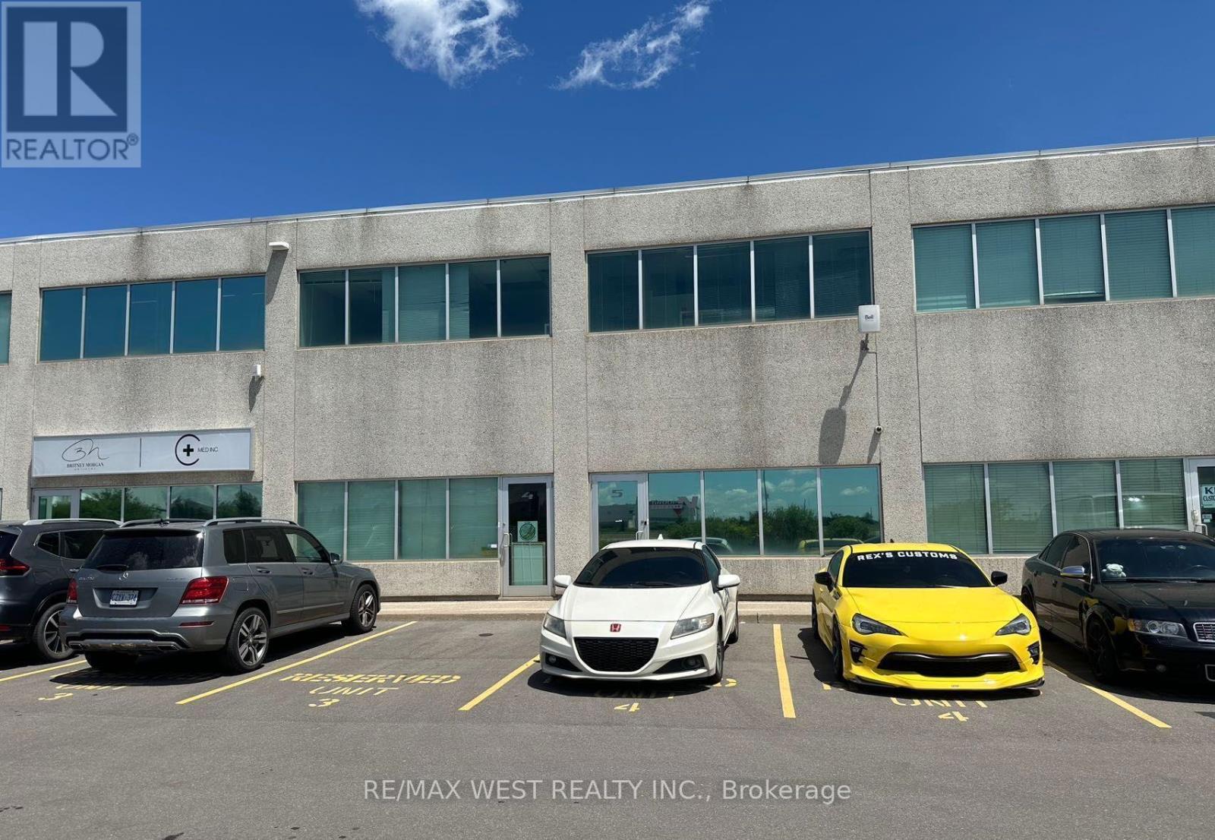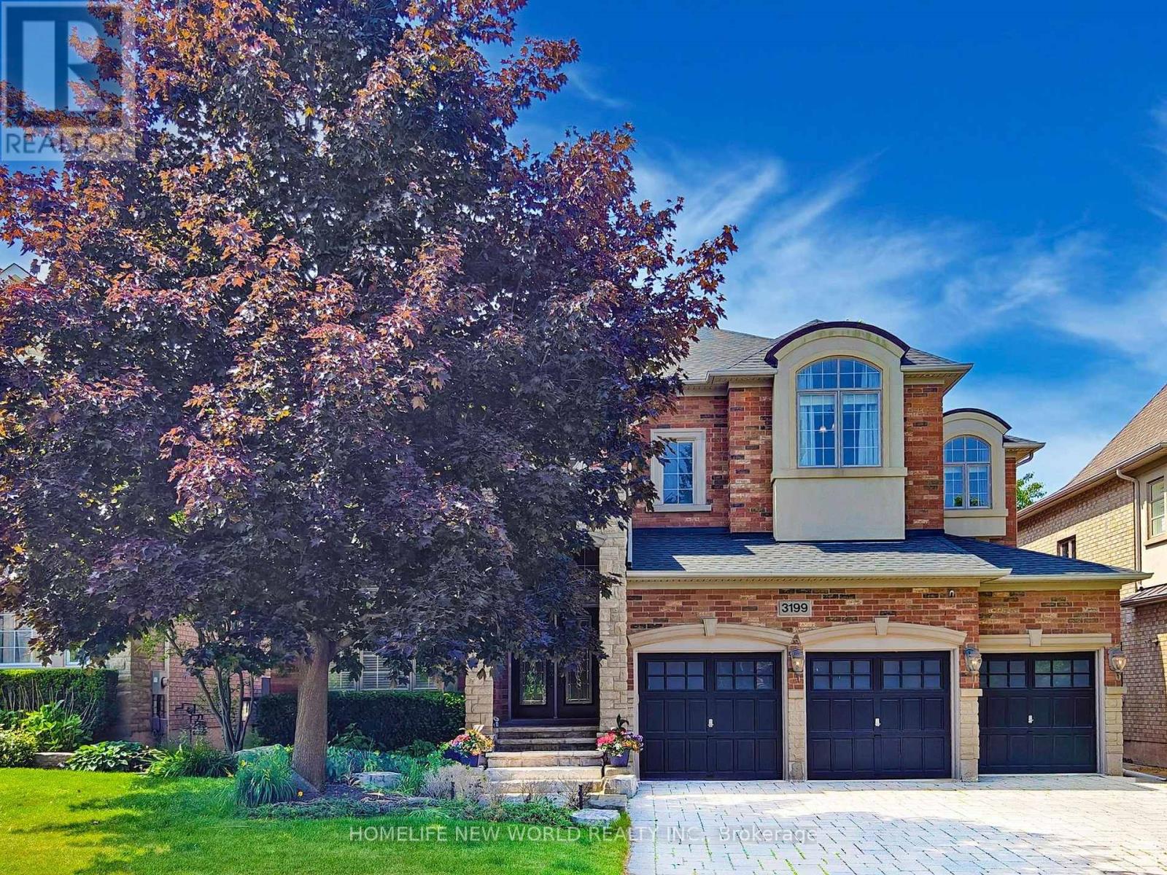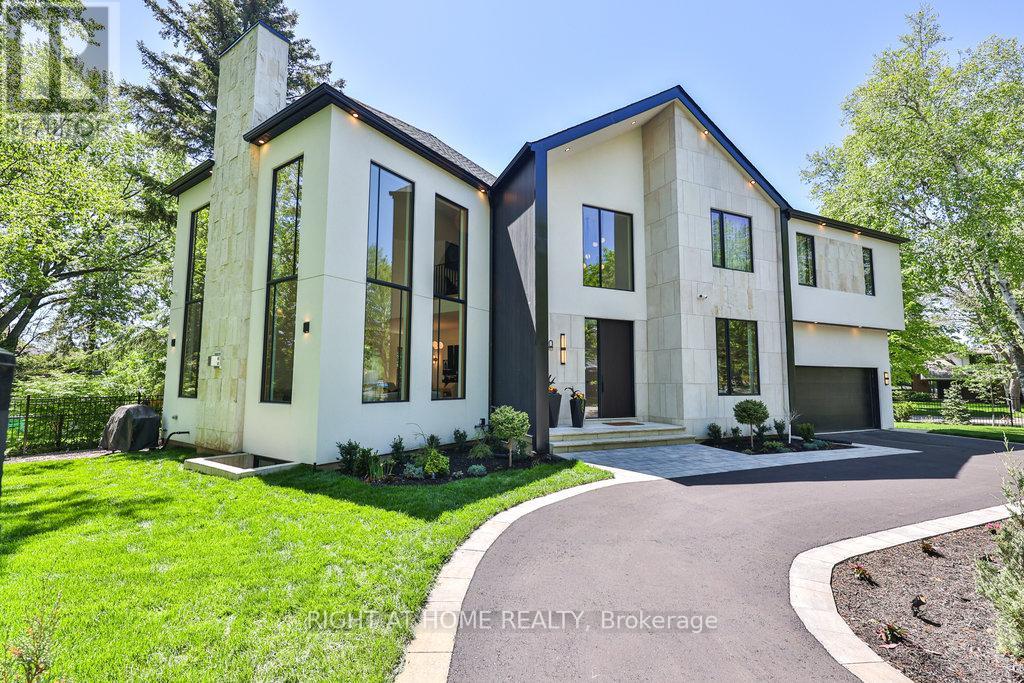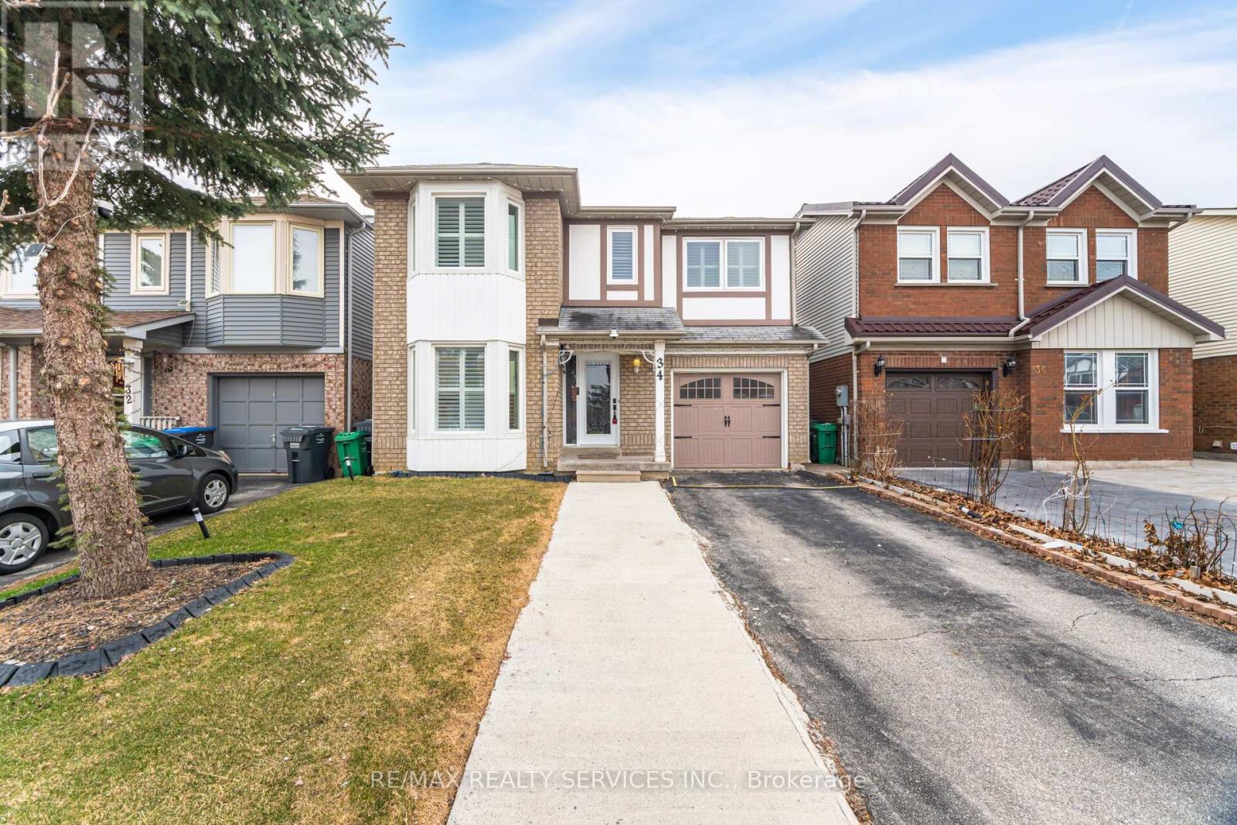904 - 4011 Brickstone Mews W
Mississauga, Ontario
Welcome to PSV 1, a high demand tower in the heart of the Square One area. This gorgeous sun-filled 1 condo unit boasts of an open concept layout, stainless steel kitchen appliances, spacious bedroom and includes 1 parking/1 locker. Just mins away from Square One mall, restaurants, public transit, Sheridan College, Hwy. 403 and much more! (id:60365)
4/5 - 365 Healey Road
Caledon, Ontario
Contractors Dream Unit Versatile, Secure & Ready for Work! Rare Double Unit with over 3500 sq/ft of space including an 800 sq/ft mezzanine. Perfect for tradesmen, contractors and Business Professionals. Situated in a Bolton's industrial/commercial zone, this versatile unit offers everything you need to run your business efficiently. Large workshop with high ceilings and Two 10'X12' Drive In Doors. Could easily be converted back to Two Separate Units. Office area with heating/cooling and internet connectivity. Mezzanine storage for tools and supplies. Dedicated parking spaces for Service trucks, vans, or trailers. (id:60365)
1296 Muller Lane
Oakville, Ontario
Be the first to live in this brand new townhome in the prestigious Joshua Creek Montage community. This modern home offers 3 bedrooms, a versatile flex space ideal for a home office, and 2.5 bathrooms perfectly blending style with everyday functionality. Enjoy smooth 9-foot ceilings on all three levels, 8-foot interior doors, and upgraded flooring throughout. The gourmet kitchen features premium appliances, quartz countertops, ample cabinetry, and a striking 12-foot island that opens to the dining and great room ideal for entertaining . Two private balconies provide additional outdoor space, and the ground floor includes a convenient laundry area. Bathrooms are beautifully upgraded, including a frameless glass shower door in the primary ensuite.Located within walking distance to a brand-new elementary school and in a top-rated school district. Just minutes to Highways 403, 407, QEW, GO Transit, shopping centers, Oakville Trafalgar Memorial Hospital, and more. Ideal for small families and professionals, this is a rare lease opportunity in one of Oakville's most sought-after communities. Tenant to have their own liability & content insurance; Utilities/Hot Water Rental are paid by Tenant. *For Additional Property Details Click The Brochure Icon Below* (id:60365)
3199 Ribble Crescent
Oakville, Ontario
Experience Refined Elegance In This Stunning Fernbrook-Built 4-Bedroom, 5-Bathroom Detached Home With A Rare 3-Car Garage, Located In The Prestigious Bronte Creek Community. Situated On A Premium 56' X 100' Lot, This Meticulously Maintained Residence Offers 4,298 Sq.Ft. Above Grade, Plus A Fully Finished Basement With High Ceilings, Wet Bar, And Home Gym --Perfect For Modern Family Living And Entertaining. Highlights Include: Hardwood Floors Throughout The Main Level; 9 Ceilings With Crown Moulding; Built-In Speaker System; ChefS Kitchen With Large Centre Island; Double Ovens; And Butler's Pantry; Oak Staircase And Elegant Granite Countertops; Primary Suite With Large Separate Sitting Area(10'8"x17'6") And A Spacious Walk-In Closet With Custom Organizers; Professional Landscaping With In-Ground Sprinkler System And Backyard Shed; Newer Roof (2018) And Upgraded A/C. Conveniently Located Close To Top-Ranked Schools, Hospital, Scenic Bronte Trails, And All Major Amenities. (id:60365)
3014 Pendleton Road
Mississauga, Ontario
Beautifully maintained semi-detached home in the sought-after Meadowvale neighborhood, nestled on a charming, tree-lined street. Functional layout featuring 3 bedrooms, renovated bathrooms, and a finished basement. Stylish open-concept kitchen with quartz countertops, center island, and a layout designed for entertaining. Elegant double front doors and a dropped ceiling with pot lights and ambient LED lighting. Situated On An Embracing Pie-Shaped Lot (Rear Width Nearly 28'). Elegant double front doors and a dropped ceiling with pot lights and ambient LED lighting. Open Concept Entertainment Kitchen W/Centre Island & Quartz Counters, Updated Ensuite, New 2-Tier Deck & More! Partition Wall Added In Garage For Extra Storage. Top-rated schools nearby, including Plum Tree Park Public School ideal for families. Just 5 minutes from Meadowvale GO Station, Walmart, Marshalls, Asian grocery stores, and other shopping centers. Renovated backyard oasis with a private fenced yard, spacious deck, cherry tree, and blooming rose tree perfect for outdoor relaxation. Smart thermostat and WiFi-enabled light switches for enhanced comfort and energy efficiency. Appliances including washer, dryer, fridge, and dishwasher are in excellent condition. (id:60365)
920 Calder Road
Mississauga, Ontario
Custom Estate Built In 2024 Offering Over 6,100 sqf Of Luxury Living Space (4200+ sqf Above Grade) Where Modern Architecture Meets Luxury, Published In DesignLinesMagazine, Located In Highly Sought-After Meadow Wood/ Rattray Marsh On Dest-End Rd Near Lake,Top-Rated Schools, Minutes To Go Station. Featuring 5 Bedrooms, 6 Baths, Open Concept Flr Plan, Soaring 20 Ft Ceiling Foyer& Living Rm, 10 Ft 1st& 2nd Flrs Bdrms, 9ft Basement, Circular Driveway, 2nd Flr Separate Mech Rm, Modern Canadian Aluminum/Wood Floor-Ceiling Windows& Doors, Marble Flrs Foyer& Powder Rm, 3 Gas Fireplaces, Custom Millwork, Modern Luxury Chandeliers& Wall Scones, Wide Plank Eng Hdwd, 1st Flr Sound Proofed Ceilings, Floating Metal/Solid Wood Staircase& Modern Metal Railings, Spacious Living Rm 2 Sets of Sitting Areas For Large Gatherings Boasts Focal Point Floor-Ceiling Luxury Fireplace Stone Surrounds& O/C 10-12 Seats Dining Rm. Grand Chef's Gourmet Kitchen High-End Stained Oak Wood Custom Cabinetry, Expansive Centre Island, Leather-Finished Granite Countertops& Backsplash, Gas Cooktop, Integrated Appliances. Large Family Rm W/ Flr-Ceiling Windows, W/O To Porch, Modern Marble 7 ft Linear Fireplace, Built-In Sound System& Bookcases. Breakfast Rm W/ Window, Large Office W/ Front Yard Window, Elegant Powder Rm W/ Marble Vanity, Mud Rm. Primary Bdrm Has Large Walk-In Closet, W/O Terrace, Spa-Like 7-Pc ensuite, Custom Vanities& Makeup Station, Marble Countertops, Heated Flrs, Soaker Tub, Double Shower, Prv Water Closet. 3 Well-Sized Bdrms W/ W/I Closets, 4-Pc Ensuites Inclds Second Primary Bdrm W/O Terrace. Second Flr Laundry Rm W/ Custom Cabinetry, Marble Countertops. Walk-Up Finished Basement W/ Separate Sideyard Entrance Designed For Entertainment, Large Great Rm, 2-Tier Wet Bar, Gym, bedroom5, 4-Pc Bath, Cold Rm, Insulated Flrs, Fireplace Stone Surround. The Amenities Extend To Lush Mature Trees/Evergreen Landscaping, Cedar Treed Private Backyard, Metal Fence All Around& Security Systems. (id:60365)
34 Chipmunk Crescent
Brampton, Ontario
Modern home situated in a highly desirable neighborhood with numerous upgrades throughout. The excellent layout features designer flooring and a separate living room with bay windows overlooking the front yard. The upgraded kitchen is complete with a sleek quartz countertop and backsplash. The spacious primary bedroom includes a walk-in closet for added convenience. The finished basement provides additional living space. Enjoy stunning curb appeal with an extra-long driveway. This home is ideally located near schools, Highway 410, parks, Chalo Freshco Plaza and more. ** This is a linked property.** (id:60365)
6 Rice Lane
Orillia, Ontario
Sophie's Welcome to 6 Rice Lane, in Orillia's newest private, gated waterfront community Landing Phase 4 on beautiful Lake Simcoe. This brand new end unit bungaloft features 3 bedrooms, plus media loft office, 2.5 baths, soaring 19 ft vaulted ceiling, a gorgeous upgraded kitchen with quartz countertops, attached garage + laundry and ample storage. Premium engineered hardwood floors throughout the main floor adds an elegant touch while ensuring durability and easy maintenance. Upstairs, you'll find a spacious open concept media loft, The attached single-car garage offers protected parking and additional storage space in additional to the large unfinished basement. Conveniently located near the water, with upcoming amenities like pool, private boat deck and gym this gated (id:60365)
192 Humberland Drive
Richmond Hill, Ontario
Bright & Spacious Family Home in Sought-After Oak Ridges. Welcome to this beautifully maintained, sun-filled home in one of Oak Ridges most desirable neighborhoods! Featuring a modern, upgraded kitchen with high-end stainless steel appliances and granite countertops, along with elegant hardwood flooring on the main level. Each generously sized bedroom includes its own private ensuite bathroom, providing the ultimate in comfort and privacy. The home also features a fully finished walk-up basement with a separate bedroom, offering additional living space ideal for guests, extended family, or a private office. With a spacious and functional layout, this home is perfectly located near top-rated schools, restaurants, shops, library, and all essential amenities. Vacant and move-in ready. just unpack and start enjoying! Don't miss this exceptional opportunity in a prime Oak Ridges location! (id:60365)
3707 - 898 Portage Parkway
Vaughan, Ontario
The panoramic view from this Transit City suite is breathtaking: The CN Tower in the distance offers a reference for the openness of the vista. When you come home from work, watching the sky blend with the horizon, whether from the 105 sq ft of balcony or the living room, will ease you into a relaxed evening. The suite is Spacious and Bright, with an Open Concept and modern Design. The 9' Ceilings, and Floor-to-Ceiling Windows contribute to the suite's spacious feel. But it's the state-of-the-art amenities you will fall in love with: - 1 one-year YMCA membership, - Free internet (Rogers)- 24-Hour Concierge - Security - Guest Suites- Party Room/Games Room/Theatre- BBQ Outdoor Terrace- Golf Simulator- Business Center & Lounges. The building is centrally located in the Vaughan Metropolitan Centre: - Next to the VMC Subway Station & GO Bus Terminal.- Steps to YMCA, Walmart, Supercentre and Ikea- Short subway ride to York University & Yorkdale Mall- Minutes to Cineplex, Costco, Vaughan Mills Mall, Canada's Wonderland - Easy Access to Highway 400 & Highway 407. (Check out the full list of Features in the listing). (id:60365)
127 Goldenwood Crescent
Markham, Ontario
Well kept detached Home with amazing decoration. 3 Bedroom 4 washroom in Greensborough Community & TOP rated Bur Oak School Zone, modern design with furnitures, high-end appliances and lights all through the house including water softener and drinking water filter system. California shutters on main and second floor. Interlocking both front & back. Mature neibourghood Close to all amenities nearby. (id:60365)
59 William Saville Street
Markham, Ontario
Welcome to your new home! Luxury Unionville Garden 4 Bedroom Corner Unit Towns, 3020 Sf Living Space With 2 Doors To Entrance, Upgraded Kit/Appliances, 2 Built In Garage With Double Driveway, 6 Bathrms In Total & Finished Bsmt. Oversize Windows.Spacious & Functional Layout. Granite Countertops, Ss Appliances In Kitchen, Open Concept Brkfst Area W/O To Huge Terrace. Close To Shops, Parks, Schools, Viva Bus Route, 407 (id:60365)













