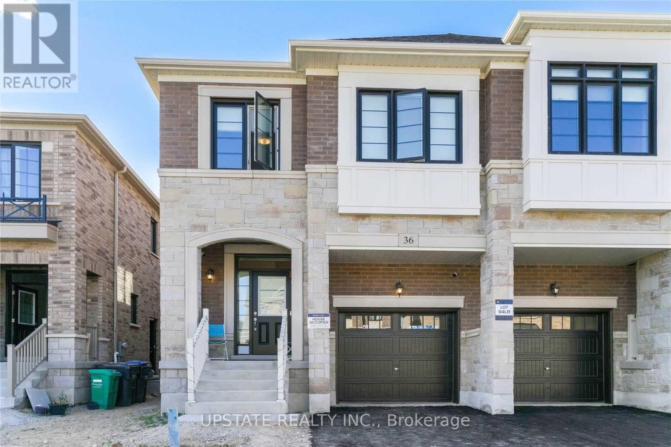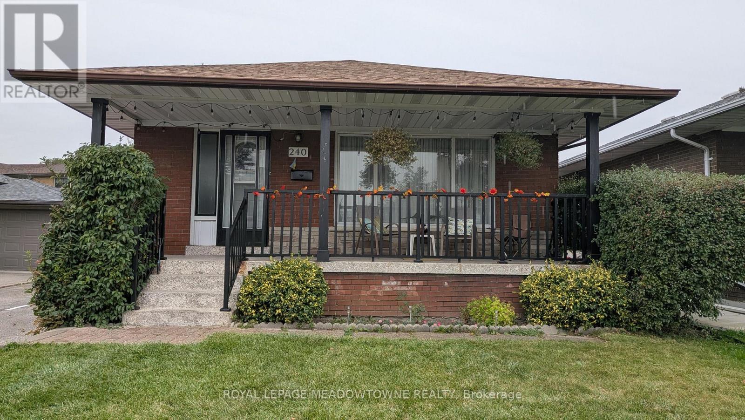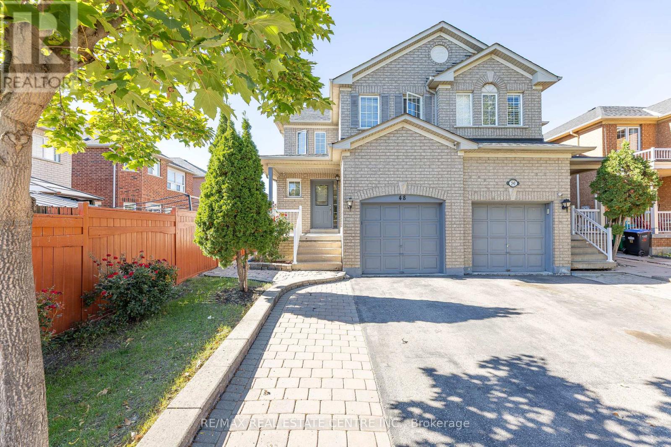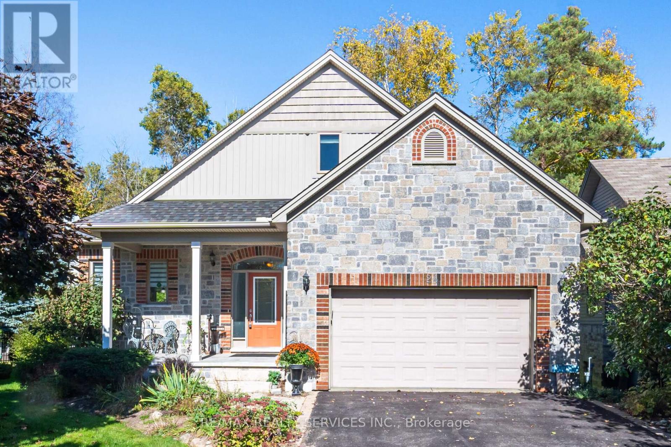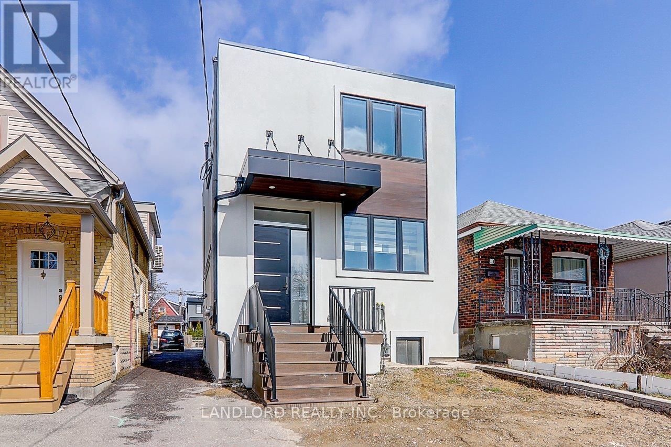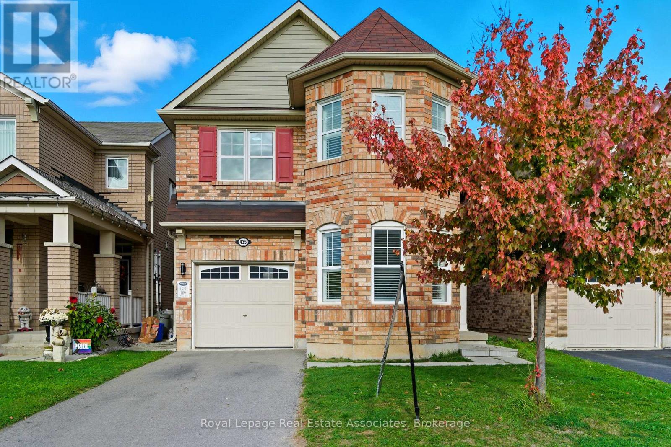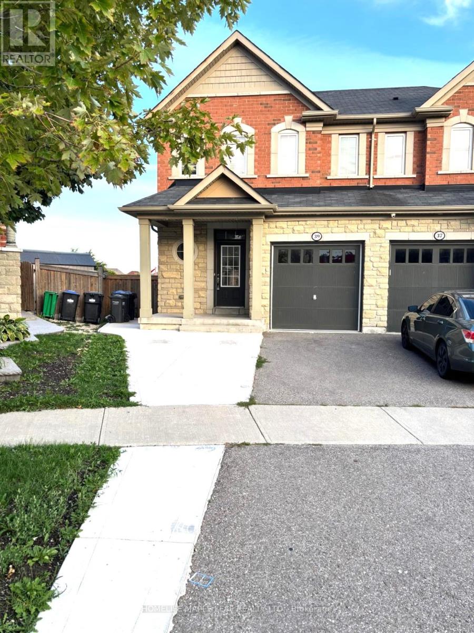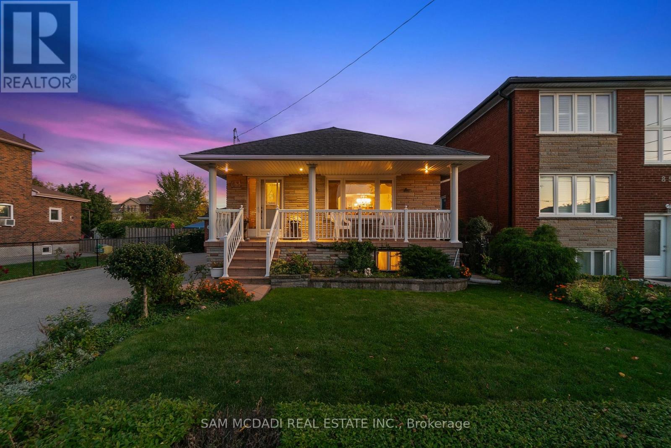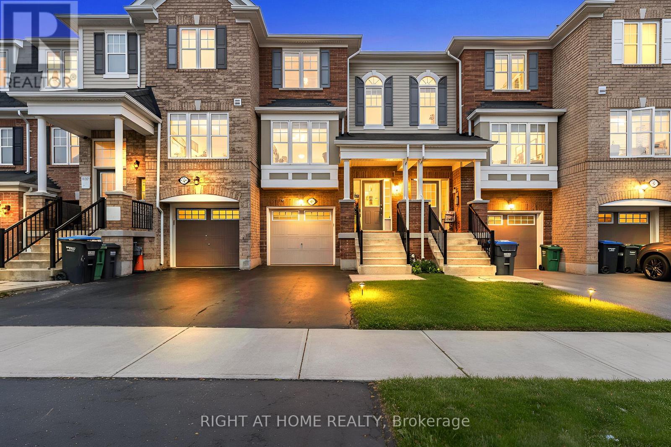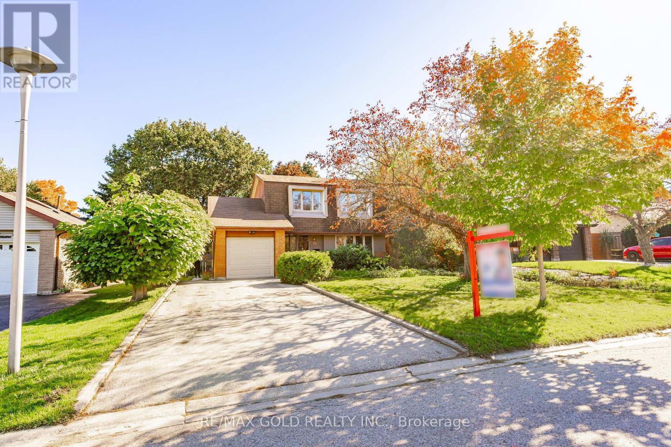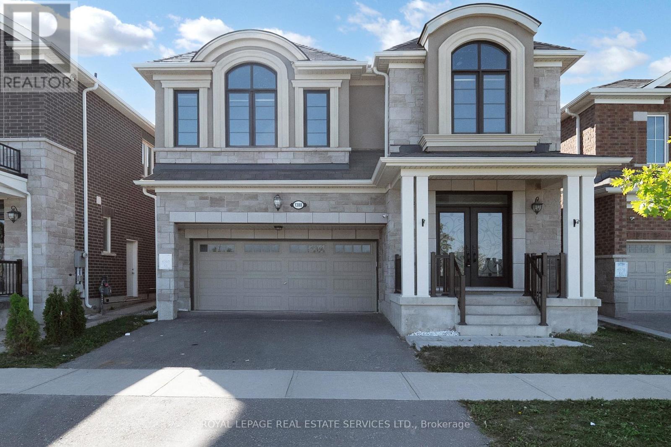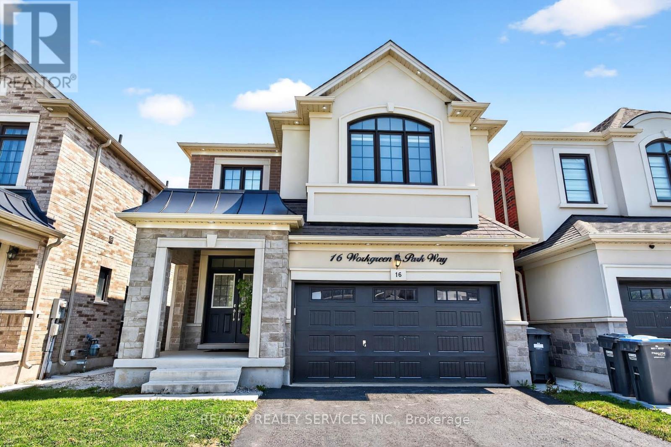36 Hubbell Road
Brampton, Ontario
Experience the perfect blend of modern design, comfort, and convenience in this exceptional semi-detached home by Great Gulf. Elegant, thoughtfully crafted living space. From the moment you step inside, you'll be impressed by the bright, open-concept layout, gleaming hardwood floors, and abundant natural light that flows throughout every room, creating an inviting and spacious atmosphere. The main level features a seamless flow between the living, dining, and kitchen areas-ideal for both everyday living and entertaining. The gourmet kitchen boasts stylish cabinetry, high-end finishes, and ample counter space for culinary creativity. The family room is warm and welcoming, perfect for cozy evenings or hosting guests. Upstairs, discover generously sized bedrooms, including a luxurious primary suite complete with a walk-in closet and a spa-like ensuite designed for relaxation. Each bedroom offers comfort and privacy, making this the perfect home for growing families or professionals seeking space and style. Adding to its incredible value, this property includes a fully finished 2-bedroom legal basement apartment - ideal for extended family, guests, or as a great income-generating opportunity. Located in a prime and highly desirable neighborhood, this home provides easy access to Highways 401 and 407, making commuting a breeze. You're just steps away from shopping plazas, grocery stores, major banks, restaurants, and everyday essentials, with top-rated schools, beautiful parks, and boutique shopping nearby. For leisure and entertainment, the Toronto Premium Outlets are only 10-15. Combining luxury, functionality, and unbeatable convenience, this Great Gulf masterpiece truly offers everything you need for modern family living. Don't miss the opportunity to call this stunning property your next home - where quality meets lifestyle in the heart of a vibrant community!minutes away. (id:60365)
240 Wellesworth Drive
Toronto, Ontario
Welcome to this newly renovated legal 2-bedroom basement apartment offering over 1,000 sq. ft. of bright, open living space in the highly sought-after Centennial/Eringate community. The home features a spacious family and dining area, an inviting eat-in kitchen, a modern 3-piece bathroom, and massive windows that allow natural light to pour in throughout the day. With a 2-car driveway, convenience is built right in. Perfectly located, you'll enjoy being just steps from TTC transit, local parks, shopping, and quick access to major highways, as well as the Etobicoke Olympium and Centennial Park. Families will appreciate being directly across from Wellesworth Junior Public School and within walking distance to Michael Power-St. Joseph High School. (id:60365)
48 Zia Dodda Crescent
Brampton, Ontario
Nicely Laid-Out Semi-Detached With 4 Bedrooms & Finished Basement. Separate Living and Family Room On Main Floor. Master Bedroom With Soaker Tub, Separate Shower Stall & 2 Walk-In Closets. Main Floor Family Room With Gas Fireplace With Walk-Out To Backyard. Separate Entrance From Garage To House And Basement. Fully fenced backyard, Finished Basement, and a prime location just steps to schools, parks, playground, and temple, minutes from Vaughan Subway Station, shopping, and major highways (Hwy 50, 427, 7 & 407). This is a rare opportunity at an unbeatable price, Book your showing today (id:60365)
24 Putney Road
Caledon, Ontario
Welcome to this beautifully designed Bungaloft tucked away at the end of a quiet Court and backing onto environmentally protected land. Boasting almost 3000 sq ft of living space (1856 on the main and upper floors and 1108 on the lower level). This home is perfect for multigenerational living, with up to three distinct spaces-each with their own bedroom, full bathroom, and living area. The main and lower level also offer their own kitchen and dining room as an added bonus. The main level features a spacious living room with hardwood floors, pot lights and a cozy gas fireplace overlooking the serene, treed backyard. Elegant dining room with a wall of windows and a walkout to a private deck, perfect for dining among the trees. Bright and functional kitchen with a breakfast bar, pot lights, generous counter space and abundant cupboard space. Main floor primary suite with a walk in closet and private 3 piece ensuite. Convenient 2 piece powder room and main floor laundry with access to the garage and lower level. Custom window coverings throughout. The upper loft level: large bedroom, comfortable family room/den with skylight, 4-piece bathroom-ideal for teens, guests, or a private retreat. Lower Walkout Level: Fully finished with a spacious living and dining area, second gas fireplace and a full kitchen featuring a cooktop, fridge, double sink, and pot lights. Large bedroom with above grade nearly floor to ceiling windows, huge walk in closet and a private 3-piece ensuite. Direct walkout to the beautifully landscaped backyard, featuring perennial gardens. This rare property offers the best of all worlds: the comfort and convivence of suburban living, an opportunity to share your space with extended family and the tranquility of nature just steps away. Down the street is access to the Biosphere Trail/Simmons Nature Reserve. The reserve is about 52 acres and features a 3K circular trail. (id:60365)
Upper - 82 Livingstone Avenue
Toronto, Ontario
Recent new construction with Exquisitely designed Upper Unit. 3 Bedroom, 2 Bathroom Suite In a Sought After Family Friendly Neighbourhood W/Upgrades Galore, Modern Kitchen With Quartz Counters and backsplash, Centre Island And S/S appliances. Stunningly Stylish Bathrooms. Furnace and water heater. W/O To Balcony overlooking backyard. Too Many Features To Mention. Washer And Dryer. Great Location Near Many Area Amenities And Transit. Professionally Managed. Carefree Living At Its Finest. (id:60365)
435 Pozbou Crescent
Milton, Ontario
Welcome to 435 Pozbou Crescent. A bright and beautifully updated family home offering over 2,100 sq. ft. of thoughtfully designed living space plus a sunny main-floor office. Nestled on a quiet, family-friendly street in Milton's sought-after Willmott community, this home is just steps from excellent schools, parks, and trails. The open-concept main floor features light-coloured laminate flooring and California shutters throughout, with a spacious living and dining area that flows seamlessly into the kitchen. The kitchen showcases new cabinetry with an extended pantry, new stainless-steel appliances, and newer tile flooring, all anchored by a bright breakfast area with walkout to a fully fenced backyard, perfect for family gatherings and outdoor entertaining. Upstairs, you'll find a large primary suite with a private ensuite bath, three additional bedrooms, a full 4-piece main bath, and the convenience of upper-level laundry. The basement is currently used as a photo studio and includes a rough-in for a future bathroom, offering endless potential for customization. Recent updates include a new furnace and air conditioner, new powder-room flooring, and a beautifully refreshed kitchen with modern finishes and extended storage. With parking for three (one garage plus two driveway) and a prime location close to all amenities, this home is the perfect blend of comfort, style, and functionality in one of Milton's most desirable neighbourhoods. (id:60365)
39 Sussexvale Drive
Brampton, Ontario
Immaculate 3-Bedroom Semi-Detached for Lease in the Heart of Brampton. Available immediately, this beautifully maintained 3-bedroom, 3-bathroom Semi-detached home is located in one of Brampton's most sought-after neighborhoods. This House offers Open Concept Practical layout with Spacious Dining and Eat-in kitchen, which is perfect for Family meals, while the inviting Living Room provides a warm space to relax or entertain. Upstairs, you will find Three Generously Sized Bedrooms, including a Large Primary Suite with a Walk-in closet and Private ensuite. Within walking distance to Excellent Ratings Public School, this home also offers easy access to Public Transit, Parks, Trails, and Recreation Centers, making both daily living and commuting effortless. A wonderful leasing opportunity in a prestigious community, ideal for families seeking a welcoming home. This Lease Listing is only for Main and Upper Floor area in the house. Option is also available to rent the Full house including 2 Bed Finished Basement with additional rent amount. (id:60365)
83 Evans Avenue
Toronto, Ontario
Welcome to 83 Evans Avenue, Toronto - an elegant raised bungalow on a rare 49' x 125' lot that blends classic curb appeal with refined old-world charm; the main floor offers three well-proportioned bedrooms including a bright primary bedroom, a welcoming living and dining area with large windows and a functional kitchen suited to everyday family life. Descend to a fully finished basement that reads like a thoughtfully curated European retreat, where graceful arches, textured stonework and a dramatic stone feature wall frame with a built-in bar, and a gas fireplace anchors a warm, intimate gathering space perfect for entertaining or quiet evenings. Finishes and detailing throughout the lower level evoke an old-world aesthetic married to modern comfort, offering flexible living space for a media room, home office or guest suite while providing abundant storage and laundry. A dedicated cold storage room adds practical utility for seasonal goods and pantry needs. Outside, the deep, private lot with mature trees includes a garden shed, a charming gazebo, driveway parking and an attached garage, creating generous outdoor and parking options with room to expand. A welcoming front porch enhances the home's curb appeal and provides a perfect spot to enjoy the neighborhood setting. Nestled close to schools, parks, transit and shopping, this property delivers comfortable single-level living with exceptional lower-level accommodations and timeless character - book your private showing today. (id:60365)
37 Ariel Road
Brampton, Ontario
Welcome to this meticulously maintained freehold townhouse in the heart of Northwest Brampton, just steps to the Mt. Pleasant GO-Station. This beautiful 3-bedroom, 2-bathroom home offers a perfect mix of comfort and convenience for your family. From the moment you walk in, you'll notice the pride of ownership - with upgraded hardwood flooring, fresh paint, and thoughtful touches throughout. The main floor is bright and welcoming, and features a large family room, a beautiful kitchen with lots of cabinetry and breakfast bar. Upstairs, the primary suite is generously sized, complete with a large walk-in closet and plenty of natural light. There are two more good sized bedrooms with large windows. The home also features a versatile ground-level room - ideal for a home office, gym, or playroom - along with a convenient laundry room. This space opens to a beautifully landscaped backyard, designed in 2019. Fully fenced and featuring a large cedar deck surrounded by lush gardens, it's the perfect spot to relax or entertain on warm evenings. Located in one of Brampton's most desirable areas, this home offers one of the best walk scores around. You're just minutes from the GO Station, highways, schools, parks, and all the amenities your family could ask for. This is a home that truly has it all - warm, welcoming, and ready for you to move in and enjoy. (id:60365)
74 Lorraine Crescent
Brampton, Ontario
Welcome to 74 Lorraine Crescent, Brampton: Beautiful Well Maintained Detached Home in the Desirable Neighborhood of Westgate. Located on 50' x 120' with Great Curb Appeal with an Interlocked Front (2024) Leading to a Welcoming Foyer; Sunken Living Room Overlooks a Large Landscaped Front Yard; Formal Dining Area leads to a walk-out 2 level deck. Newly renovated (Lower Deck: 2025; Upper Deck: 3years) Perfect for Summer BBQs and entertaining. The backyard is a tranquil oasis with 2 large maple trees providing ample shade on hot summer days. The updated and well-lit renovated kitchen has ample storage and counter space. Recent additions include a new LG Stove with convection oven/air-fryer. Main floor has a refinished powder room. 2nd Floor Features 4 Generous Sized Bedrooms and Full Washroom. One of the front bedrooms includes a generous sized walk-in-closet. The home also has a separate Entrance to Finished Basement with Fireplace (Wood), Spacious Utility Room with ample storage and a central vacuum...Perfect Home for Growing Family or a multi generational Family with Potential for In Law Suite. Close to All Amenities, and HWY 410/407...Ready to Move In Home. Additional Items included: Piano. (id:60365)
Basement B - 1388 Sycamore Garden
Milton, Ontario
Newly finished, basement bachelor featuring a bright, open-concept layout. A modern kitchen equipped with a fridge and over the counter stove (to be installed before closing). The rent includes all utilities and one driveway parking spot. Conveniently located close to major highways, this home offers both comfort and easy commuting. A perfect choice for anyone looking for a stylish and hassle-free living space. (id:60365)
16 Workgreen Park Way
Brampton, Ontario
This Stunning 4-Bedroom Executive Detached in Bram West Is Under 5 Years Old and Loaded With Upgrades, Hardwood Throughout, Soaring 9FT Ceilings, Double-Sided Fireplace, Sun-Filled Open Concept Layout, and a Chef's Kitchen With Quartz Countertops, Centre Island & S/S Appliances. 4 Spacious Bedrooms, 3 Spa-Like Baths, and a Legal Separate Basement Entrance Make It Perfect for Living or Investment. This Opportunity Won't Last! Extras: Upgraded S/S Appliances, B/I Dishwasher, All Existing Light Fixtures, Legal Separate Entrance to the Basement From the Builder. Ideal Location West of Brampton With Cross Proximity to Excellent Schools, Place of Worship, Highways (407 & 401), Mississauga, Halton Region. (id:60365)

